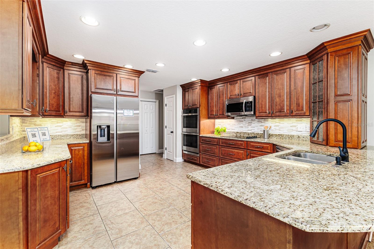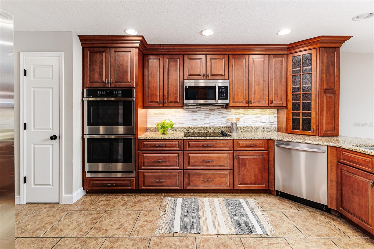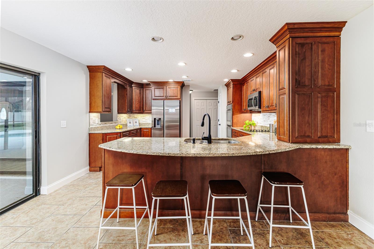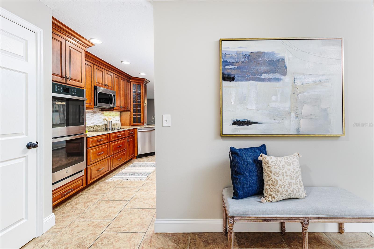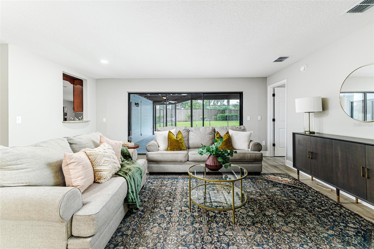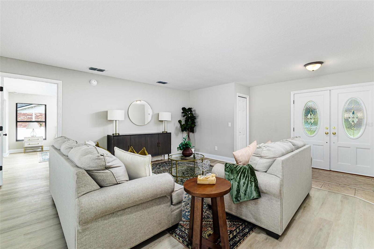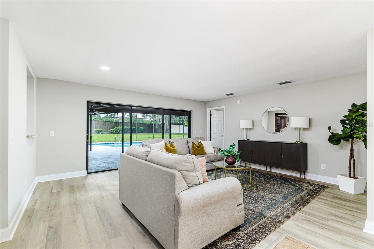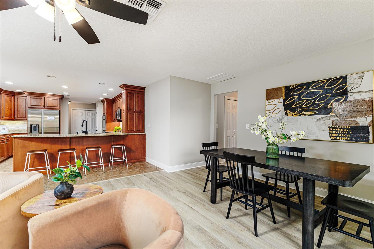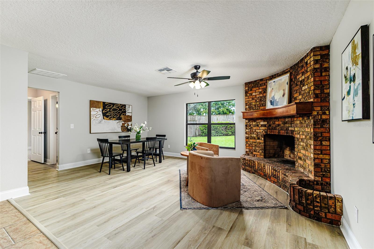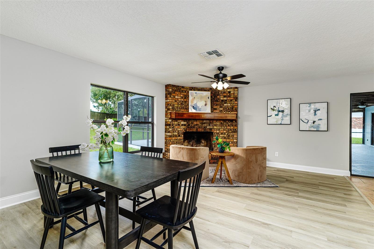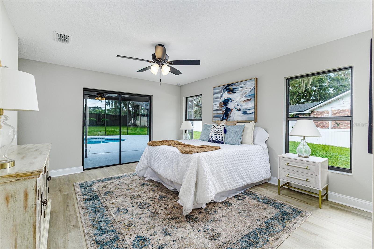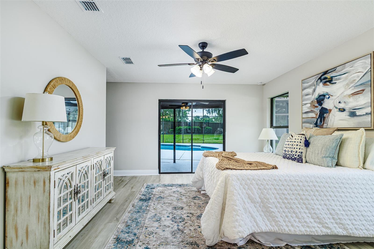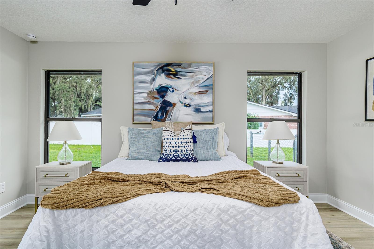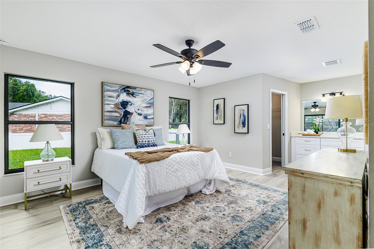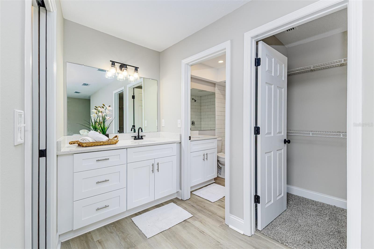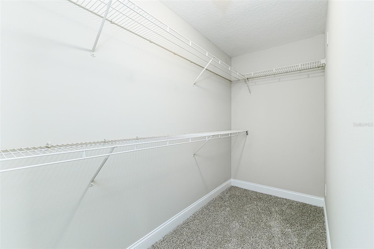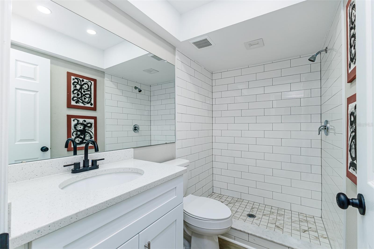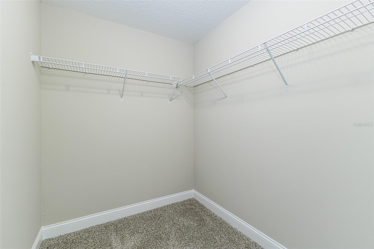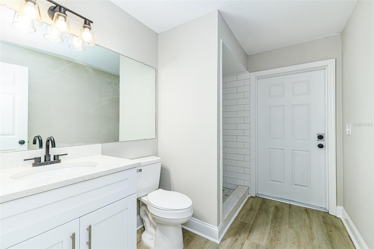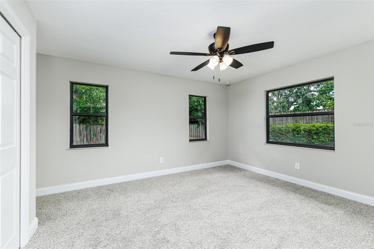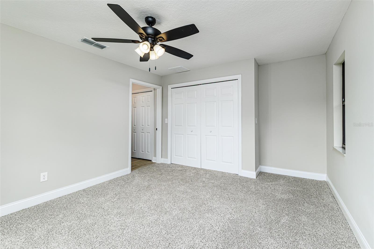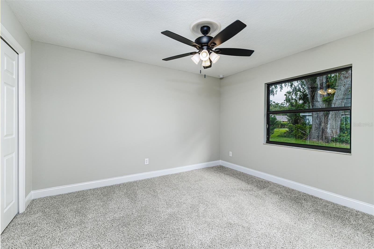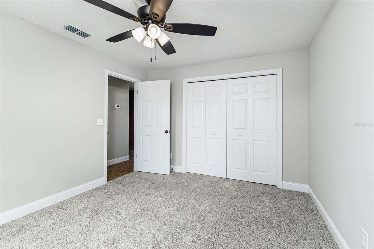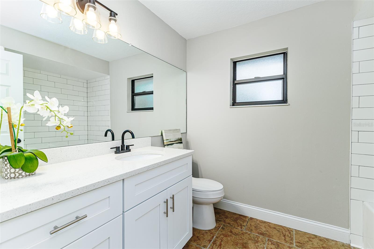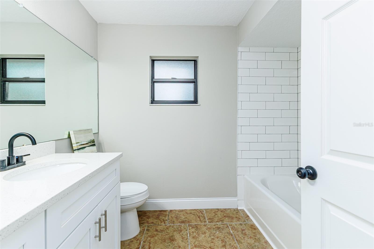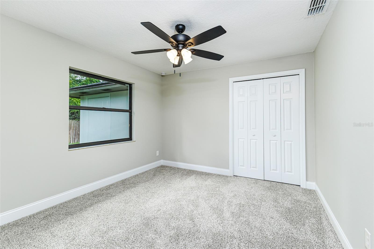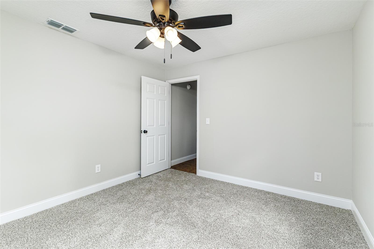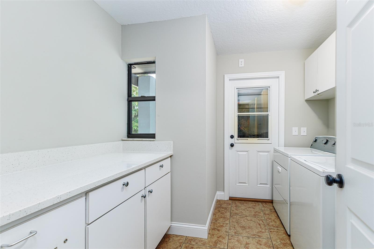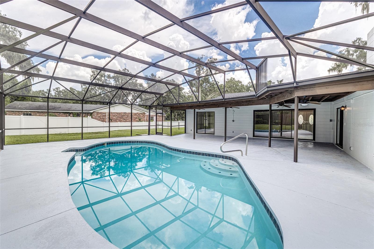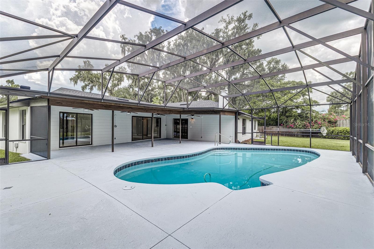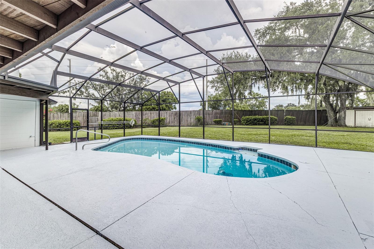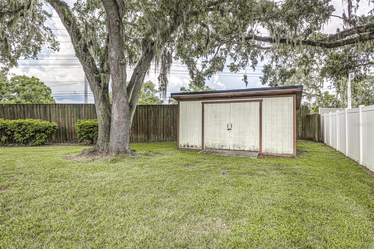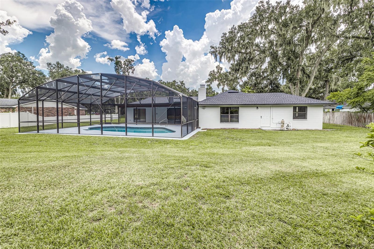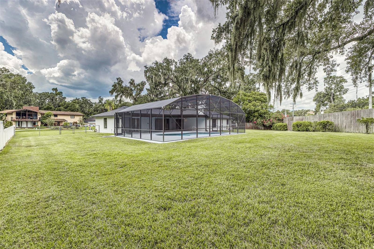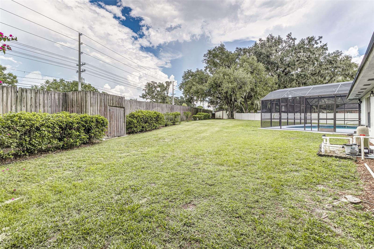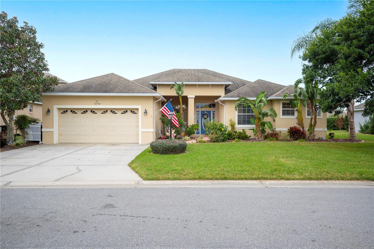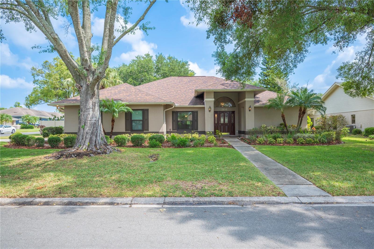241 Ash Lane, LAKELAND, FL 33813
Property Photos
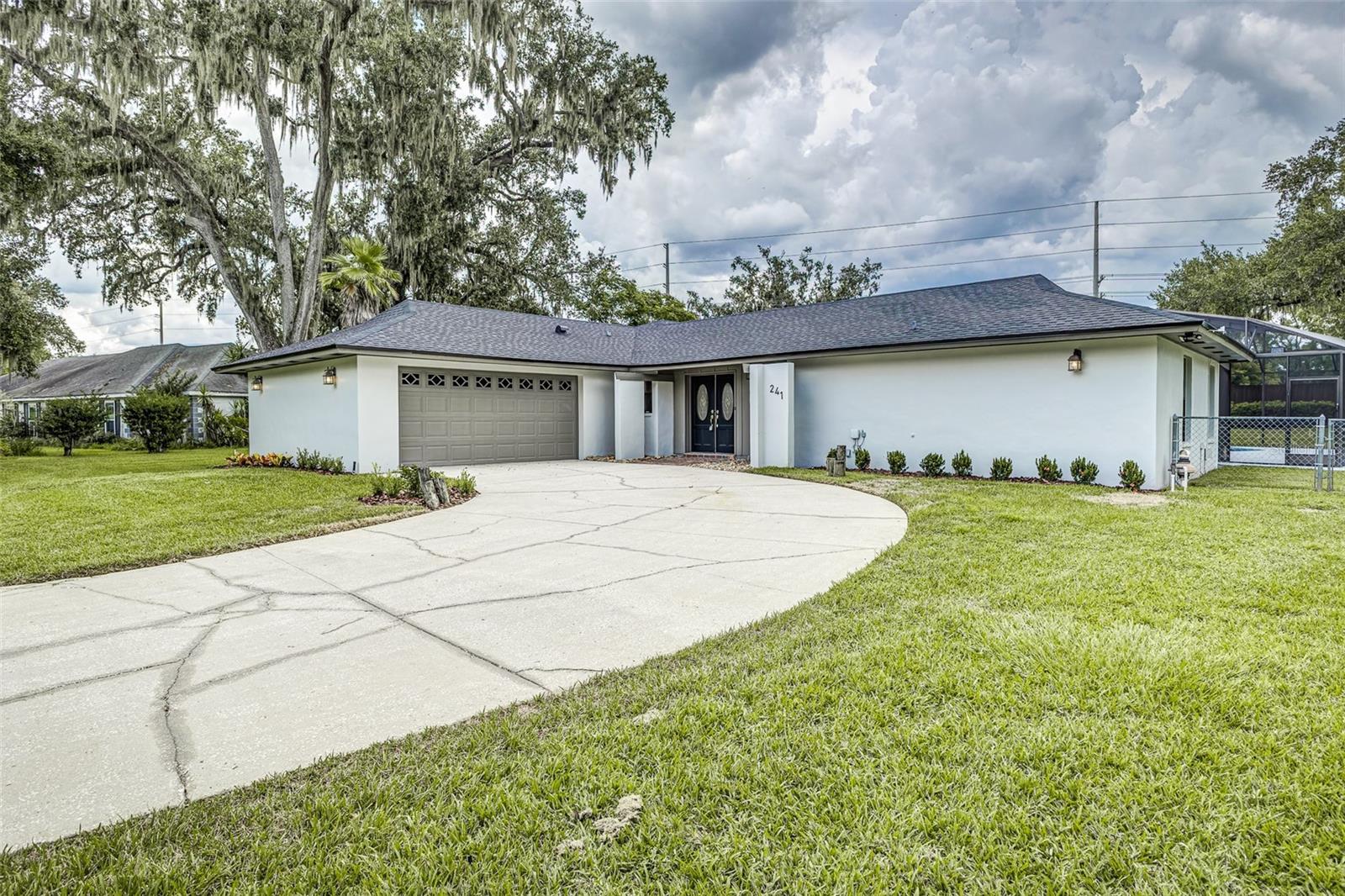
Would you like to sell your home before you purchase this one?
Priced at Only: $499,950
For more Information Call:
Address: 241 Ash Lane, LAKELAND, FL 33813
Property Location and Similar Properties
- MLS#: L4955298 ( Residential )
- Street Address: 241 Ash Lane
- Viewed: 8
- Price: $499,950
- Price sqft: $155
- Waterfront: No
- Year Built: 1978
- Bldg sqft: 3224
- Bedrooms: 4
- Total Baths: 3
- Full Baths: 3
- Garage / Parking Spaces: 2
- Days On Market: 12
- Additional Information
- Geolocation: 27.9525 / -81.9622
- County: POLK
- City: LAKELAND
- Zipcode: 33813
- Provided by: PORCHLIGHT HOMES LLC
- Contact: Angie Reynolds
- 863-529-3369

- DMCA Notice
-
DescriptionWelcome to your dream home in the highly sought after Christina Lakes neighborhood in south Lakeland! This beautifully updated 4 bedroom, 3 bath pool home with a spacious 2 car garage sits on a generous .52 acre lot, surrounded by mature oak trees and charming curb appeal. Inside, youll love the open, triple split floor plan featuring a large family room with a stunning floor to ceiling brick fireplace that flows seamlessly into the chefs kitchen. The kitchen boasts granite countertops, rich wood cabinets extending to the ceiling, a breakfast bar, brand new stainless steel appliances including a glass cooktop, double wall ovens, built in microwave, under cabinet lighting, and a stylish new tile backsplash. Throughout the home youll find tile flooring, new luxury vinyl plank in the main living areas and primary suite, and plush new carpet in the guest bedrooms. The luxurious master suite offers direct access to the pool, two walk in closets, dual sinks with a separate vanity, and a spacious walk in shower. Additional bedrooms are generously sized, with the fourth bedroom perfectly suited for in laws, teens, or guests, featuring its own near by bath with pool accessideal as a dedicated pool bath. Step outside to enjoy the screened in pool and covered lanai, perfect for entertaining or relaxing. The fenced backyard includes a shed, established Saint Augustine sod, and irrigation. Other upgrades include: new roof (2025), new hot water heater, A/C (2022) freshly painted interior and exterior, brand new baseboards, large utility room with quartz counters and built in laundry features. With a large yard, driveway, and 2 car garage, this home has it all. Located in the desirable Christina neighborhood, this home offers convenience, comfort, and elegance all in one. Dont miss your chance to own this south Lakeland gemschedule your private showing today!
Payment Calculator
- Principal & Interest -
- Property Tax $
- Home Insurance $
- HOA Fees $
- Monthly -
Features
Building and Construction
- Covered Spaces: 0.00
- Exterior Features: Other, Storage
- Fencing: Chain Link, Vinyl, Wood
- Flooring: Carpet, Luxury Vinyl, Tile
- Living Area: 2245.00
- Other Structures: Shed(s), Storage
- Roof: Shingle
Garage and Parking
- Garage Spaces: 2.00
- Open Parking Spaces: 0.00
- Parking Features: Garage Faces Side
Eco-Communities
- Pool Features: Deck, In Ground, Screen Enclosure, Tile
- Water Source: Public
Utilities
- Carport Spaces: 0.00
- Cooling: Central Air
- Heating: Central
- Pets Allowed: Yes
- Sewer: Public Sewer
- Utilities: Electricity Connected, Sewer Connected, Water Connected
Finance and Tax Information
- Home Owners Association Fee: 200.00
- Insurance Expense: 0.00
- Net Operating Income: 0.00
- Other Expense: 0.00
- Tax Year: 2024
Other Features
- Appliances: Cooktop, Dishwasher, Electric Water Heater, Microwave, Range, Refrigerator
- Association Name: Dave Mueller
- Association Phone: 863-268-5881
- Country: US
- Interior Features: Ceiling Fans(s), Eat-in Kitchen, Kitchen/Family Room Combo, Open Floorplan, Split Bedroom, Stone Counters, Walk-In Closet(s)
- Legal Description: CHRISTINA LAKES PB 56 PGS 21/23 LOT 16 LESS BEG NE COR OF LOT 16 RUN S 50 FT S 37 DEG 39 MIN 15 SEC W 195.51 FT NWLY ALONG CURVE 42.5 FT N 33 DEG 43 MIN 56 SEC E 211.3 FT E 33 FT TO POB & 17 LESS W'LY 22 FT
- Levels: One
- Area Major: 33813 - Lakeland
- Occupant Type: Vacant
- Parcel Number: 23-29-24-141820-000161
- Possession: Close Of Escrow
- Zoning Code: PUD
Similar Properties
Nearby Subdivisions
Alamanda
Alamanda Add
Ashley
Avon Villa
Avon Villa Sub
Carlisle Heights
Christina Chase
Christina Oaks Ph 02
Christina Woods
Cimarron South
Cliffside Woods
Colony Club Estates
Colony Park Add
Crescent Woods
Cresthaven
Crews Lake Hills Estates
Crews Lake Hills Ph Iii Add
Dorman Acres
Eaglebrooke
Eaglebrooke North
Eaglebrooke Ph 01
Eaglebrooke Ph 02
Emerald Cove
Englelake Sub
Executive Estates
Fairlington
Fountain Heights
Fox Run
Gilmore Stockards
Gilmore & Stockards
Hallam Co Sub
Hallam Court Sub
Hallam Preserve East
Hallam Preserve West A Ph 1
Hallam Preserve West A Phase T
Hallam Preserve West A Three
Hallam Preserve West J
Hamilton Place
Hamilton South
Hartford Estates
Hickory Ridge
Hickory Ridge Add
High Vista
Highland Station
Highlands Creek
Highlands Crossing Ph. 2
Indian Trails
Indian Trails Add
Kellsmont
Kellsmont Sub
Lake Point
Lake Point South
Lake Point South Pb 68 Pgs 1
Lake Victoria Sub
Laurel Pointe
Liberty Hill
Magnolia Estates
Meadows
Meadowsscott Lake Crk
Medulla Gardens
Merriam Heights
Morningview Sub
Mountain Lake
Oak Glen
Orangewood Terrace
Parkside
Reva Heights Rep
Sandra Heights
Scott Lake Estates
Scott Lake Hills
Scott Lake West
Shadow Run
South Florida Villas Ph 01
Springs Oaks
Stoney Pointe Ph 01
Stoney Pointe Ph 04
Tomar Heights Sub
Treymont
Treymont Ph 2
Village South
Villas 03
Villas Iii
Villasthe 02
Waterview Sub
Whisper Woods At Eaglebrooke

- One Click Broker
- 800.557.8193
- Toll Free: 800.557.8193
- billing@brokeridxsites.com



