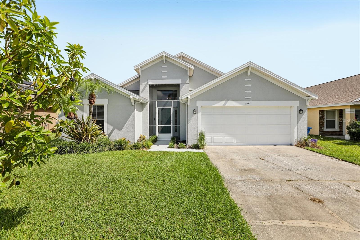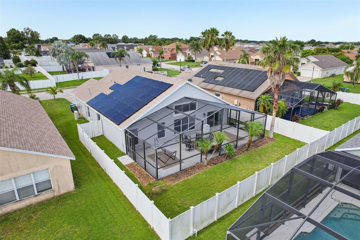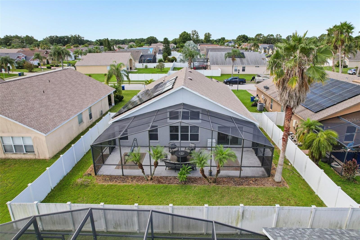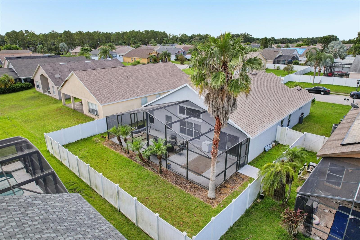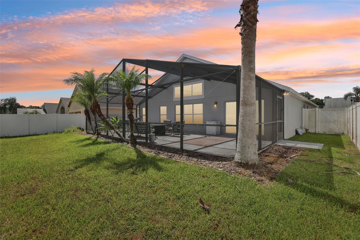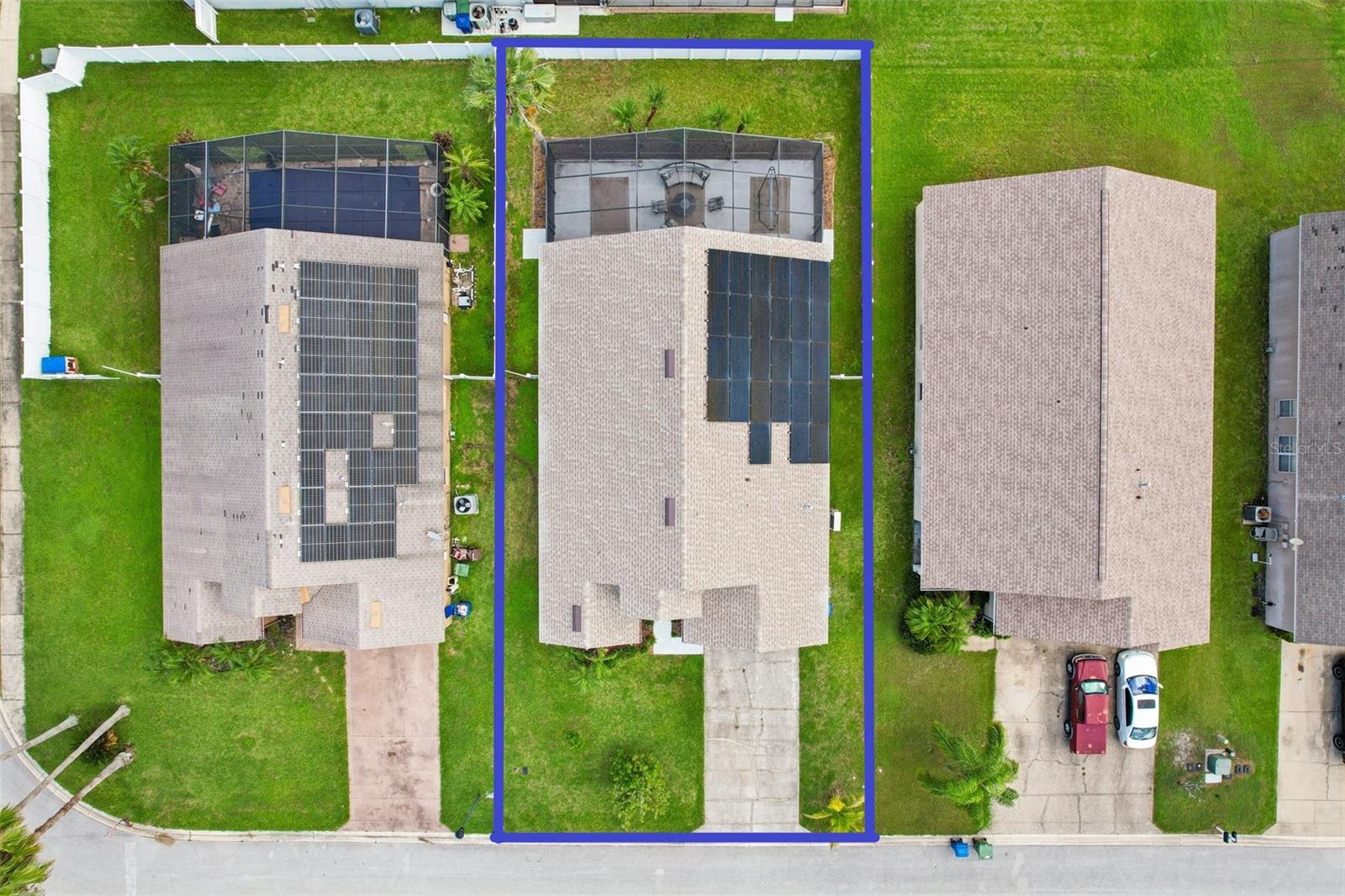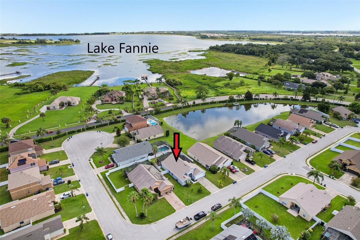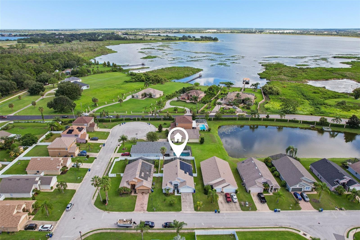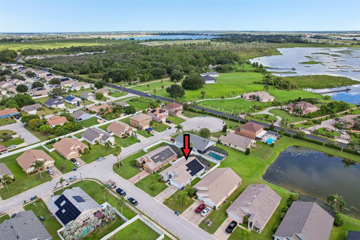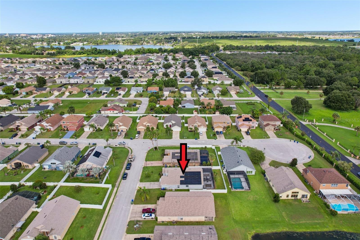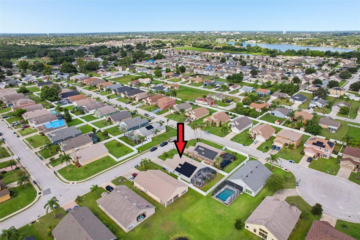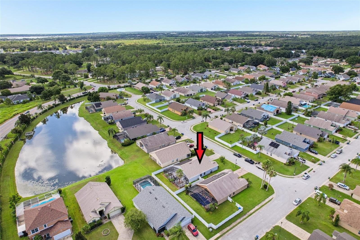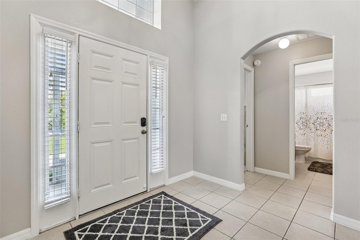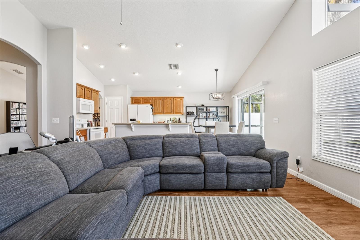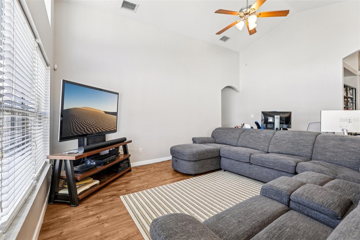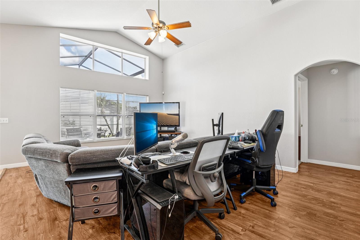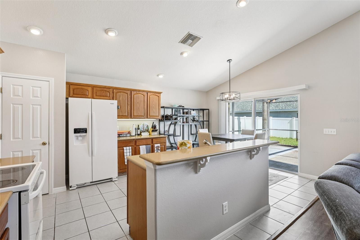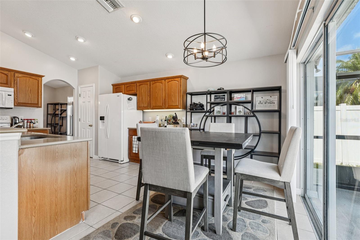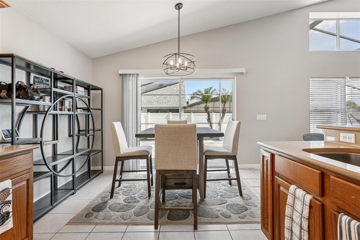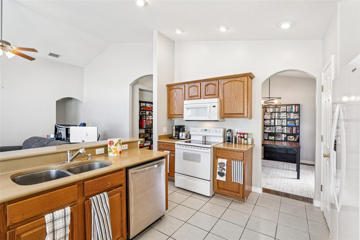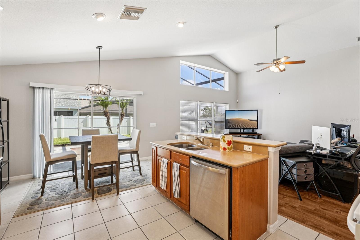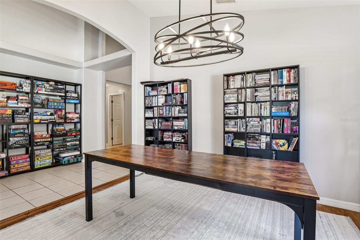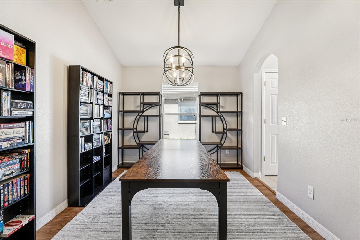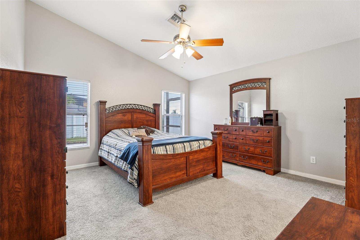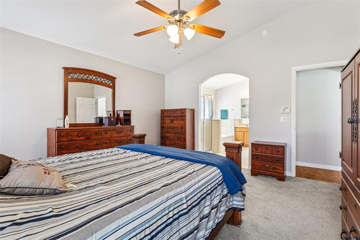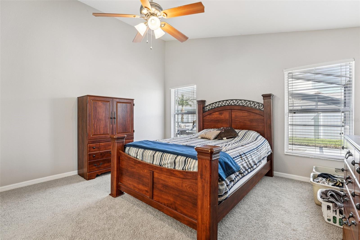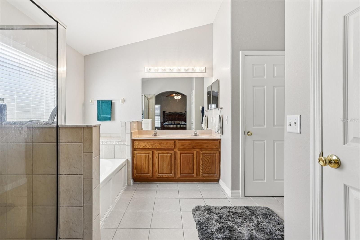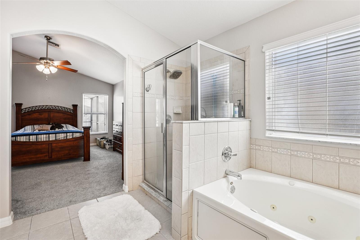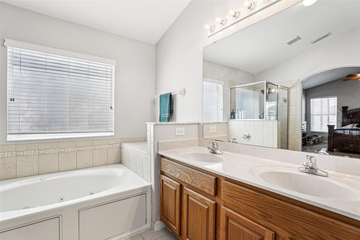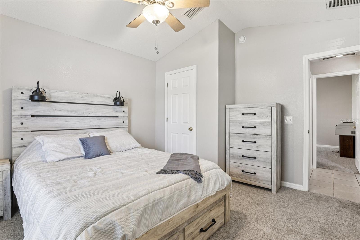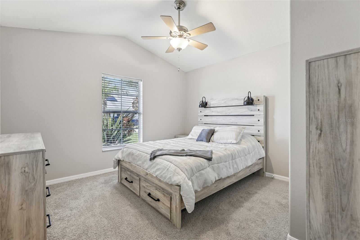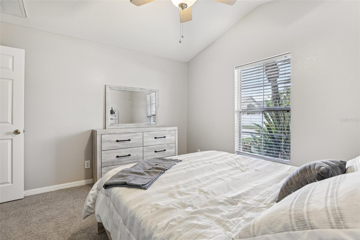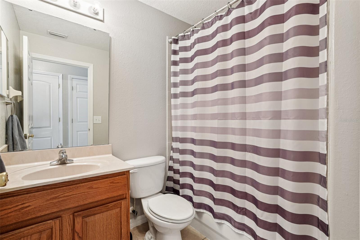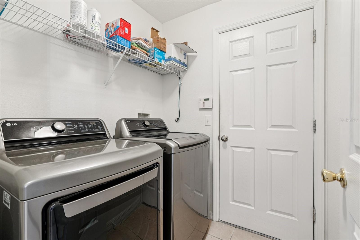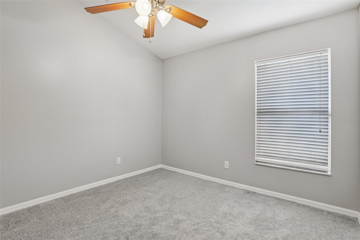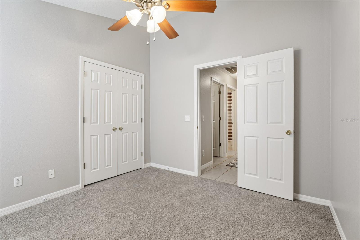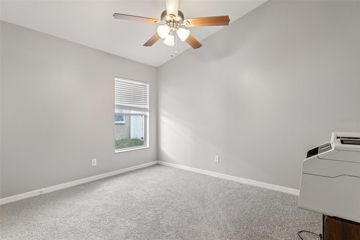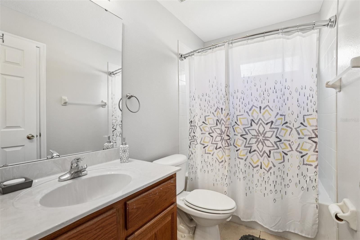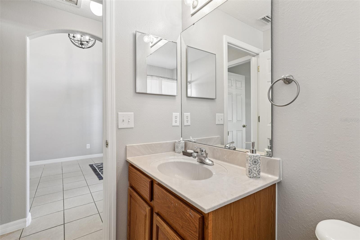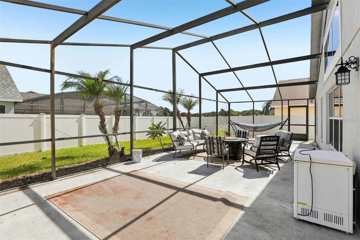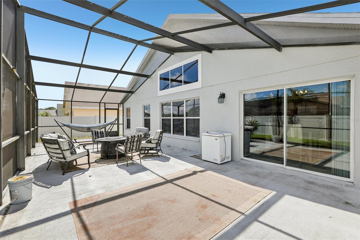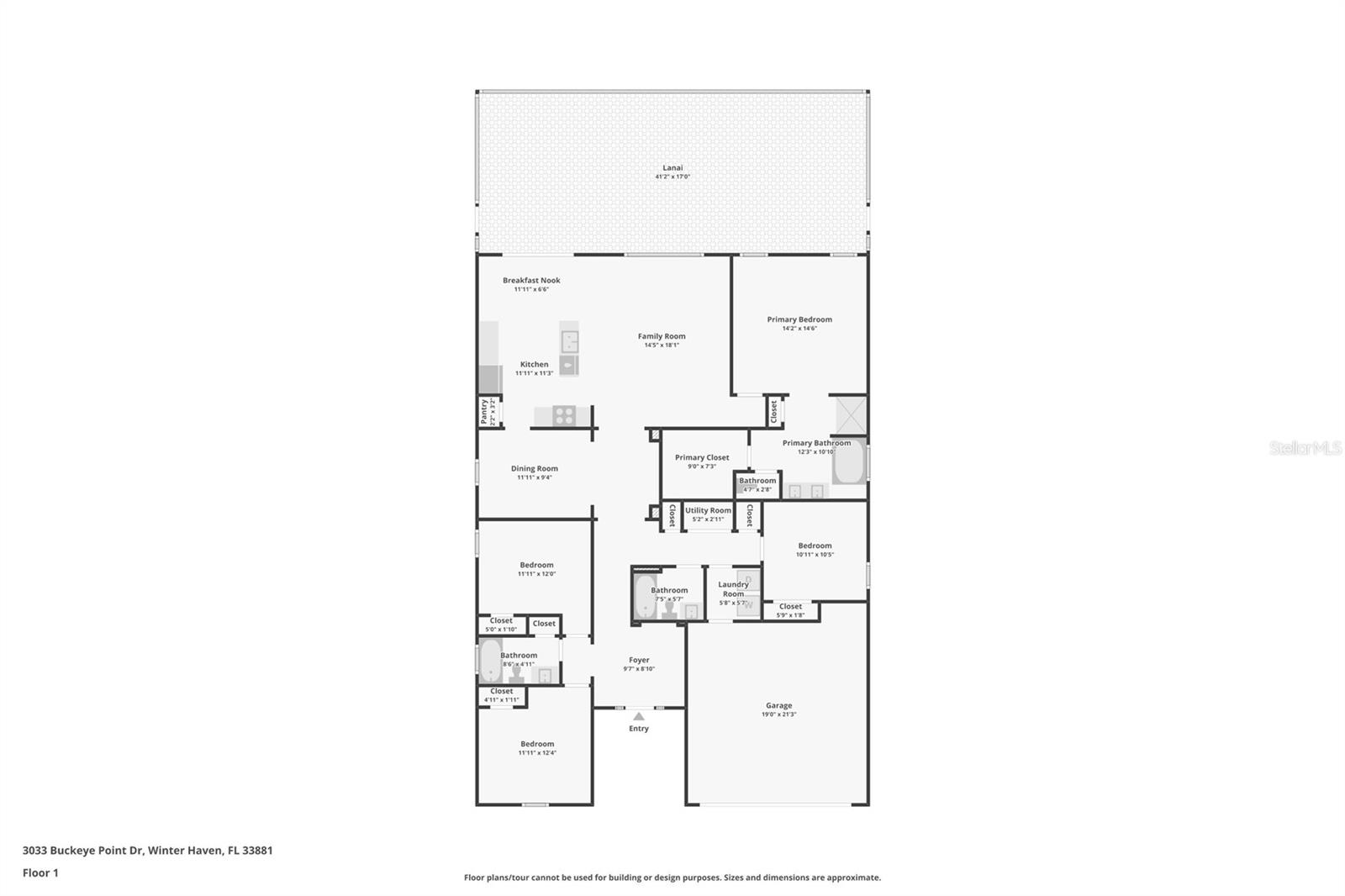3033 Buckeye Pointe Drive, WINTER HAVEN, FL 33881
Active
Property Photos
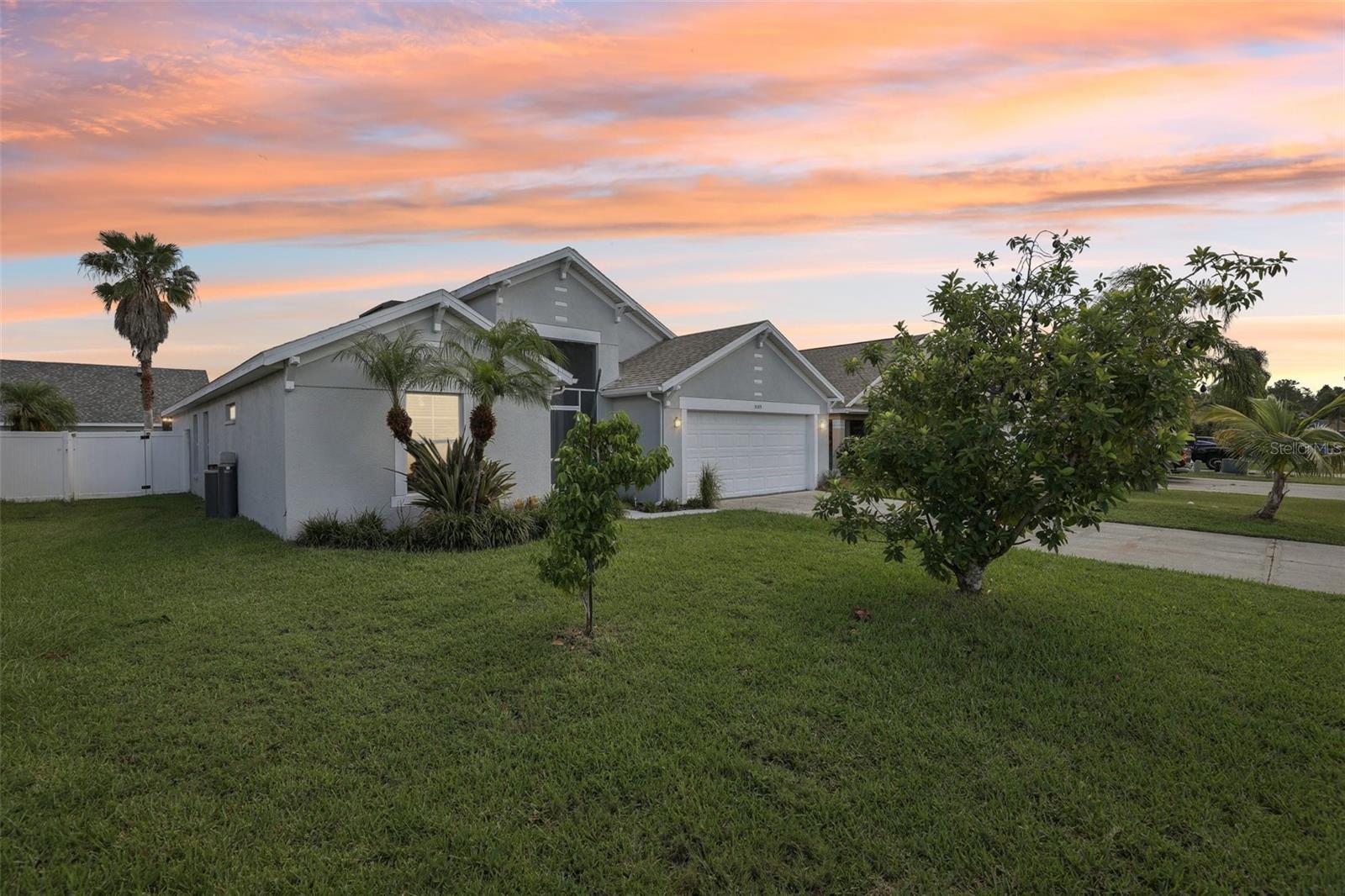
Would you like to sell your home before you purchase this one?
Priced at Only: $305,000
For more Information Call:
Address: 3033 Buckeye Pointe Drive, WINTER HAVEN, FL 33881
Property Location and Similar Properties
- MLS#: L4955159 ( Residential )
- Street Address: 3033 Buckeye Pointe Drive
- Viewed: 200
- Price: $305,000
- Price sqft: $121
- Waterfront: No
- Year Built: 2004
- Bldg sqft: 2520
- Bedrooms: 4
- Total Baths: 3
- Full Baths: 3
- Days On Market: 179
- Additional Information
- Geolocation: 28.0438 / -81.696
- County: POLK
- City: WINTER HAVEN
- Zipcode: 33881
- Subdivision: Buckeye Pointe

- DMCA Notice
-
DescriptionReduced $20k!! Move In Ready 4BR/3BA + Flex Space Featuring a Large 41'x17' Screened Patio. This Lovely Home Offers an Open Floor Plan, Vaulted Ceilings, Large Family Room, Corian Countertops in the Kitchen, Updated Lighting, Large Walk In Closet in Master Suite, LVP & Tile Flooring, Double Pane Windows, Privacy Fence and more! One off the Best Features are the Newly Installed Solar Panels. Cool Your Home as much as you want and Enjoy No More Electric Bills, only a Small Hook Up Fee to TECO for around $16 per month. Additional Updates Include: New Roof Approximately 5 6 Years Old, New AC System '24. New Washer & Dryer! Solar Panels are Leased, Monthly Payment is $189 / month. Avg. Electric Bills without Solar would be $400. Experience a Vibrant Downtown Winter Haven, Golf, Numerous Lakes, Outdoor Trails, Shopping and More!
Payment Calculator
- Principal & Interest -
- Property Tax $
- Home Insurance $
- HOA Fees $
- Monthly -
Features
Building and Construction
- Covered Spaces: 0.00
- Exterior Features: Lighting
- Fencing: Vinyl
- Flooring: Carpet, Ceramic Tile, Luxury Vinyl
- Living Area: 2070.00
- Roof: Shingle
Land Information
- Lot Features: Landscaped, Sidewalk, Paved
Garage and Parking
- Garage Spaces: 2.00
- Open Parking Spaces: 0.00
- Parking Features: Garage Door Opener
Eco-Communities
- Green Energy Efficient: Solar Energy Storage On Site
- Water Source: Public
Utilities
- Carport Spaces: 0.00
- Cooling: Central Air
- Heating: Central, Electric
- Pets Allowed: Yes
- Sewer: Public Sewer
- Utilities: BB/HS Internet Available, Cable Connected, Electricity Connected, Sewer Connected, Underground Utilities, Water Connected
Finance and Tax Information
- Home Owners Association Fee: 400.00
- Insurance Expense: 0.00
- Net Operating Income: 0.00
- Other Expense: 0.00
- Tax Year: 2024
Other Features
- Appliances: Dishwasher, Disposal, Dryer, Electric Water Heater, Microwave, Range, Refrigerator, Washer
- Association Name: Kevin McGaffigan
- Country: US
- Interior Features: Ceiling Fans(s), Open Floorplan, Solid Surface Counters, Vaulted Ceiling(s)
- Legal Description: BUCKEYE POINTE PB 125 PGS 19 & 20 LOT 37
- Levels: One
- Area Major: 33881 - Winter Haven / Florence Villa
- Occupant Type: Owner
- Parcel Number: 26-28-15-537003-000370
- Views: 200

- One Click Broker
- 800.557.8193
- Toll Free: 800.557.8193
- billing@brokeridxsites.com



