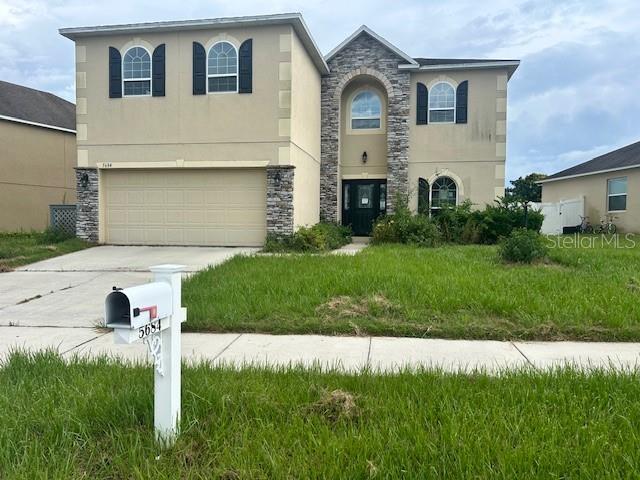5684 Dornich Drive, AUBURNDALE, FL 33823
Property Photos

Would you like to sell your home before you purchase this one?
Priced at Only: $350,000
For more Information Call:
Address: 5684 Dornich Drive, AUBURNDALE, FL 33823
Property Location and Similar Properties
- MLS#: L4954695 ( Residential )
- Street Address: 5684 Dornich Drive
- Viewed: 2
- Price: $350,000
- Price sqft: $97
- Waterfront: No
- Year Built: 2013
- Bldg sqft: 3613
- Bedrooms: 4
- Total Baths: 3
- Full Baths: 2
- 1/2 Baths: 1
- Garage / Parking Spaces: 2
- Days On Market: 2
- Additional Information
- Geolocation: 28.1479 / -81.8194
- County: POLK
- City: AUBURNDALE
- Zipcode: 33823
- Subdivision: Berkley Rdg Ph 03
- Elementary School: Lena Vista Elem
- Middle School: Stambaugh Middle
- High School: Auburndale High School
- Provided by: KELLER WILLIAMS REALTY SMART
- Contact: Casandra Vann
- 863-577-1234

- DMCA Notice
-
DescriptionShort Sale. Welcome to this 4 bedroom 2.5 bathroom home located conveniently in Auburndale, with easy access to shopping, dining, and major roadways. The home features a dining room at the front of the home. The living room/kitchen combo is spacious and offers an additional dining space. The kitchen features an island, formica countertops, and a double pantry. The living room features sliding doors to your fenced in backyard. Youll find an indoor laundry room, half bath, and storage space under the stairs. There are 2 additional rooms downstairs that can be used as a home office, library, or playroom. Upstairs, youll find a loft area and the 4 bedrooms. The primary is spacious with plenty of natural light. The en suite offers dual vanity sinks, a large soaking tub, walk in closet, and a separate water closet with a stand up shower and toilet. The remaining bedrooms have plenty of space and share the hall bathroom with a single sink vanity and tub/shower combo. Outside, youll find a fully fenced backyard with patio and plenty of space for entertaining. Schedule your private showing today!
Payment Calculator
- Principal & Interest -
- Property Tax $
- Home Insurance $
- HOA Fees $
- Monthly -
Features
Building and Construction
- Covered Spaces: 0.00
- Exterior Features: Sidewalk
- Fencing: Fenced, Vinyl
- Flooring: Carpet, Tile
- Living Area: 3198.00
- Roof: Shingle
School Information
- High School: Auburndale High School
- Middle School: Stambaugh Middle
- School Elementary: Lena Vista Elem
Garage and Parking
- Garage Spaces: 2.00
- Open Parking Spaces: 0.00
Eco-Communities
- Water Source: Public
Utilities
- Carport Spaces: 0.00
- Cooling: Central Air
- Heating: Central
- Pets Allowed: Yes
- Sewer: Public Sewer
- Utilities: BB/HS Internet Available, Cable Available, Electricity Available, Phone Available, Public
Finance and Tax Information
- Home Owners Association Fee: 135.00
- Insurance Expense: 0.00
- Net Operating Income: 0.00
- Other Expense: 0.00
- Tax Year: 2024
Other Features
- Appliances: Microwave, Range
- Association Name: Berkley Ridge / Garrison Management
- Association Phone: 863-439-6550
- Country: US
- Furnished: Unfurnished
- Interior Features: Ceiling Fans(s), Kitchen/Family Room Combo, PrimaryBedroom Upstairs
- Legal Description: BERKLEY RIDGE PHASE 3 PB 151 PGS 3-7 LOT 21
- Levels: Two
- Area Major: 33823 - Auburndale
- Occupant Type: Vacant
- Parcel Number: 25-27-09-298383-000210
- View: Water
Nearby Subdivisions
Alberta Park Sub
Allen Keefers Resub
Ariana Woods
Auburn Grove
Auburn Grove Ph Ii
Auburn Oaks Ph 02
Auburn Preserve
Auburndale Heights
Auburndale Lakeside Park
Auburndale Manor
Azalea Park
Bennetts Resub
Bentley Oaks
Berkley Heights
Berkley Rdg Ph 03
Berkley Rdg Ph 2
Berkley Reserve Rep
Berkley Ridge
Berkley Ridge Ph 01
Brookland Park
Cadence Crossing
Caldwell Estates
Classic View Estates
Classic View Farms
Dennis Park
Diamond Ridge 02
Drexel Park
Enclave At Lake Myrtle
Enclavelk Myrtle
Estates Auburndale
Estates Auburndale Ph 02
Estates Of Auburndale
Flamingo Heights Sub
Flanigan C R Sub
Godfrey Manor
Grove Estates Second Add
Hickory Ranch
Hills Arietta
Interlochen Subdivision
Juliana Village Ph 2
Keystone Manor
Kimberly Ann Court
Kinstle Hill
Kossuthville Sub
Kossuthville Townsite Sub
Lake Arietta Reserve
Lake Juliana Estates
Lake Mariana Reserve Ph 1
Lake Whistler Estates
Mariana Woods
Mattie Pointe
None
Not On List
Oak Crossing Ph 02
Old Town Redding Sub
Otter Woods Estates
Paddock Place
Palm Lawn Sub
Palmdale Sub
Prestown Sub
Rainbow Ridge
Reserve At Van Oaks
Reserve At Van Oaks Phase 1
Rexanne Sub
Shaddock Estates
Summerlake Estates
Sun Acres
Sun Acres 173 174 Un 2
Sun Acres Un 1
The Reserve Van Oaks Ph 1
Triple Lake Sub
Tropical Acres
Tuxedo Park Sub
Van Lakes
Warercrest States
Water Ridge Sub
Watercrest Estates

- One Click Broker
- 800.557.8193
- Toll Free: 800.557.8193
- billing@brokeridxsites.com


