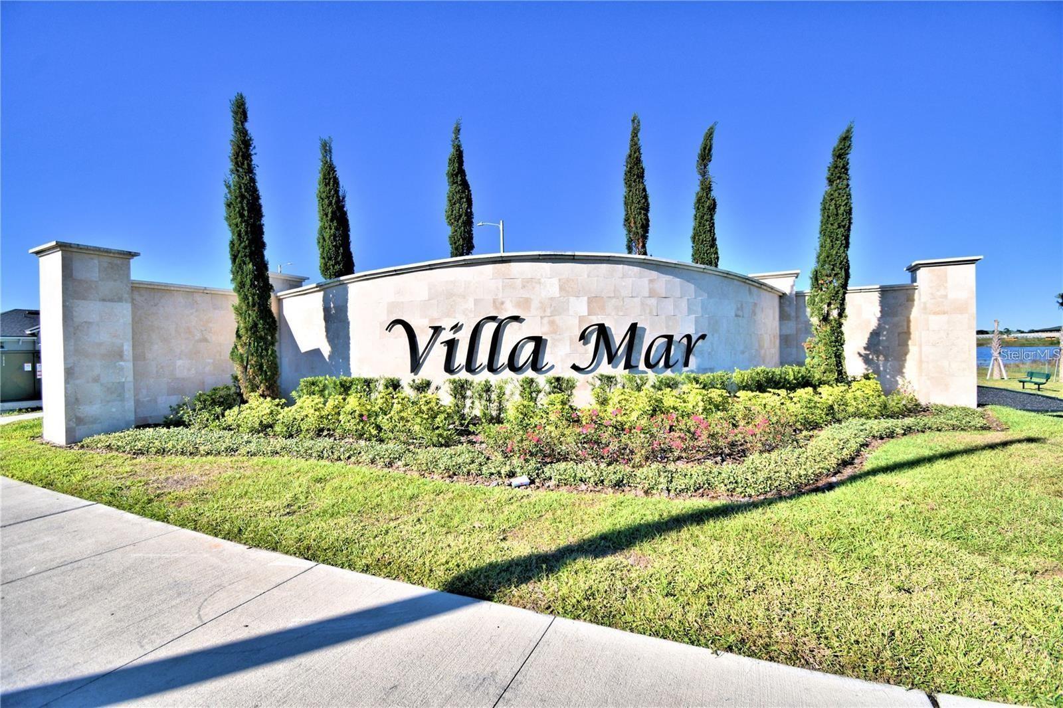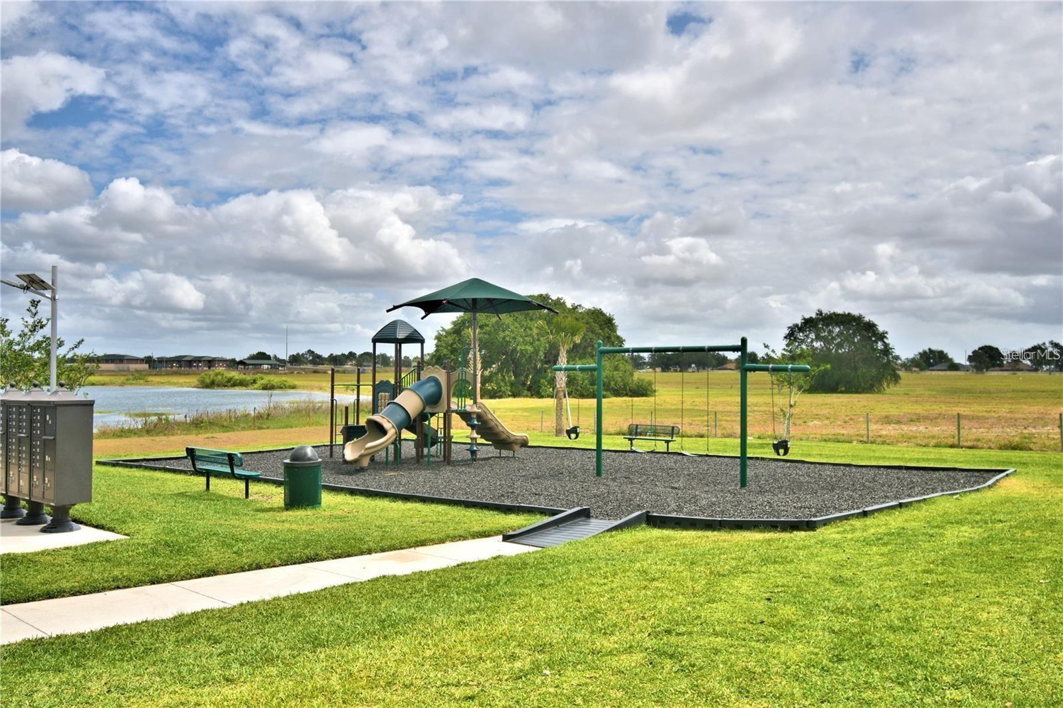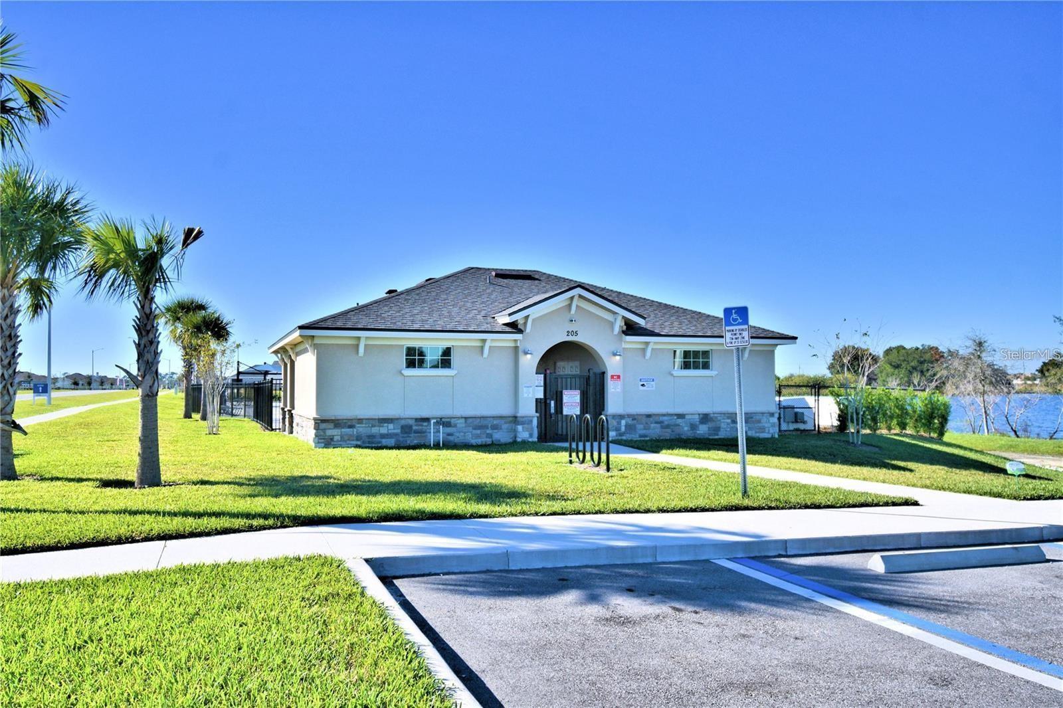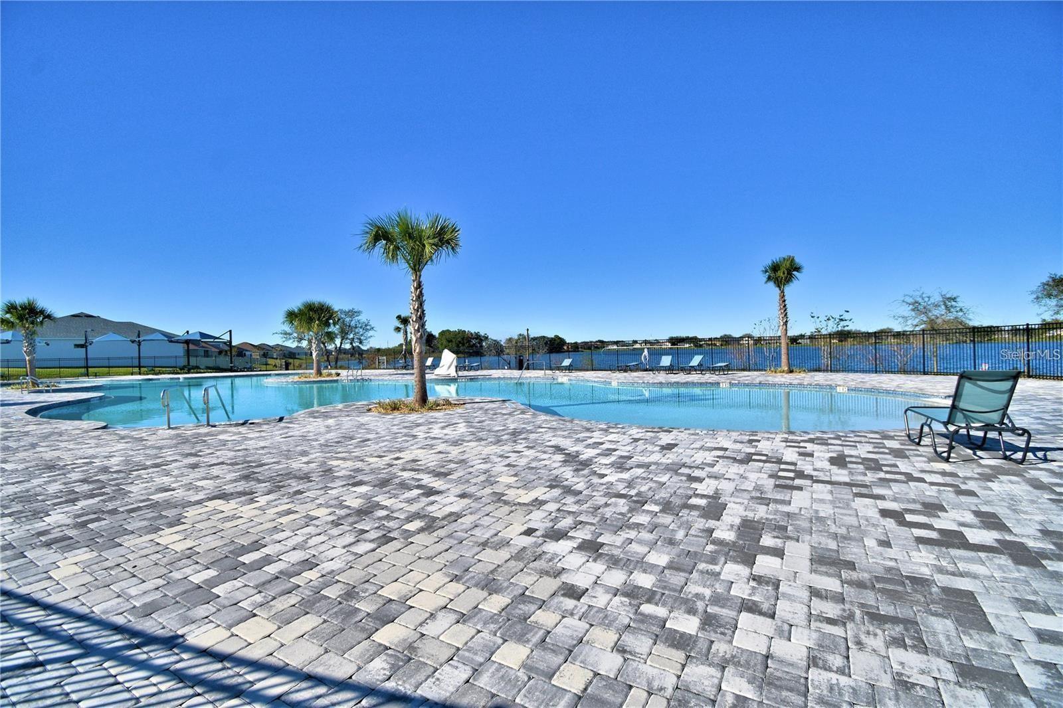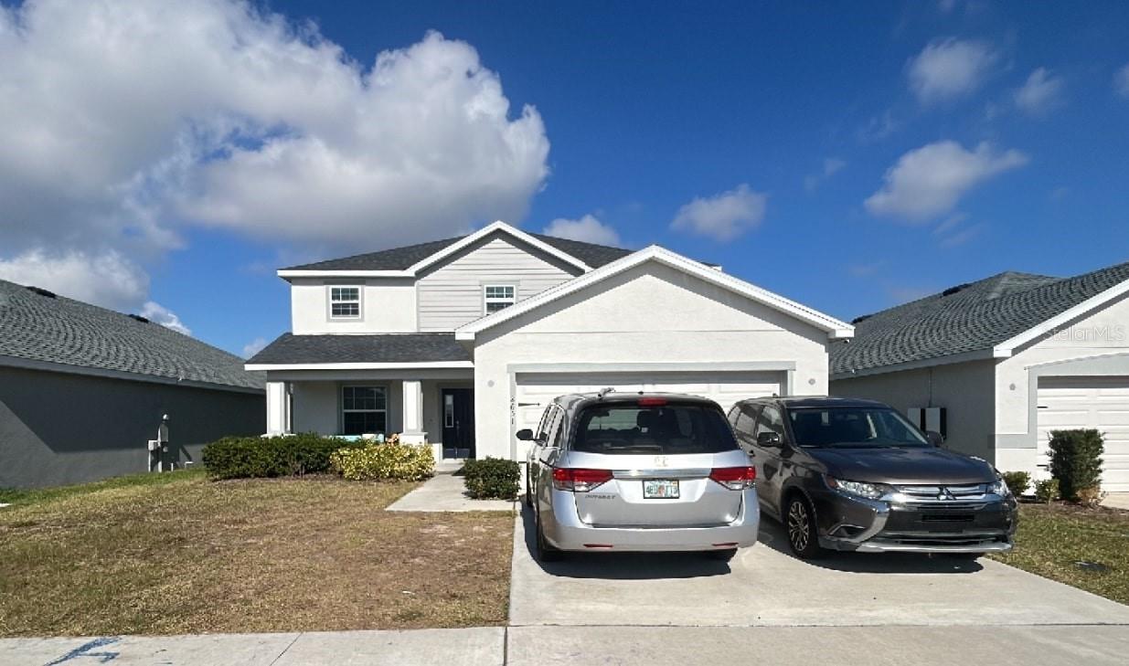1533 Leamington Lane, WINTER HAVEN, FL 33884
Active
Property Photos
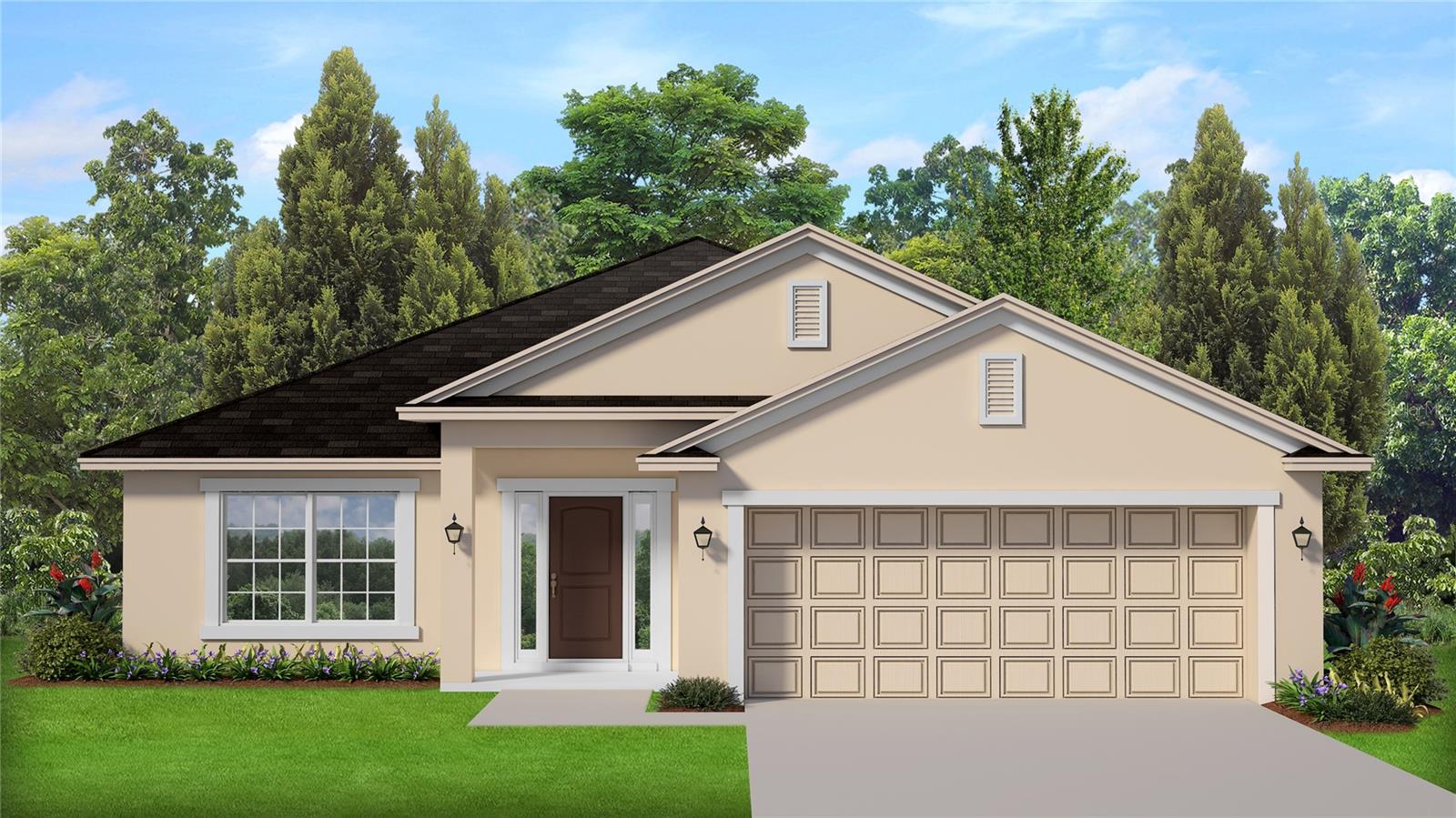
Would you like to sell your home before you purchase this one?
Priced at Only: $329,366
For more Information Call:
Address: 1533 Leamington Lane, WINTER HAVEN, FL 33884
Property Location and Similar Properties
- MLS#: L4954446 ( Residential )
- Street Address: 1533 Leamington Lane
- Viewed: 183
- Price: $329,366
- Price sqft: $150
- Waterfront: No
- Year Built: 2025
- Bldg sqft: 2200
- Bedrooms: 4
- Total Baths: 3
- Full Baths: 3
- Garage / Parking Spaces: 2
- Days On Market: 204
- Additional Information
- Geolocation: 27.9472 / -81.6931
- County: POLK
- City: WINTER HAVEN
- Zipcode: 33884
- Subdivision: Villa Mar Phase 3
- Elementary School: Chain O Lakes Elem
- Middle School: Berkley Accelerated
- High School: Winter Haven Senior
- Provided by: ADAMS HOMES REALTY
- Contact: Claudia Gutierrez Alvarez
- 863-619-8120

- DMCA Notice
-
DescriptionUnder Construction. Step into a home that instantly wraps you in warmth and possibility. Bathed in natural light from an impressive double window, this radiant space is more than just a room it's a blank canvas ready for your next chapter. Imagine a serene home office, a play zone, an inspiring craft studio, or a cozy library nook this flexible space effortlessly adapts to your lifestyle. Designed with both elegance and everyday ease in mind, The Sunlit Retreat blends smart functionality with modern charm, offering room to grow and spaces to thrive. Your perfect haven is ready. All it needs is you. Welcome to this beautifully crafted 4 bedroom, 3 bath, 2200 sq. ft home offering the perfect blend of style, functionality, and comfort. With a spacious open concept layout, the kitchen, dining, and living areas flow seamlessly together ideal for both everyday living and entertaining. The modern kitchen is a chefs dream, featuring custom wood cabinetry with crown molding, a stainless steel appliance package (including a smooth top stove, space saver microwave, and energy efficient dishwasher), a large pantry, and a designer backsplash. A spacious lanai extends your living area outdoors perfect for relaxing or hosting gatherings. The Owners Suite, tucked privately at the back of the home, includes a luxury bath with dual rectangular sinks, an easy care garden tub/shower combo, brushed nickel fixtures, and generous walk in closet space. The three additional bedrooms are located on the opposite side of the home, offering flexibility for guests, family, or a home office setup. Interior highlights include: Vaulted ceilings and recessed LED lighting Tile flooring in high traffic areas (kitchen, foyer, laundry, and baths) Stain resistant designer carpet in living areas and bedrooms Prewiring for ceiling fans in all bedrooms and living room Indoor laundry room with access to both kitchen and garage 5" baseboards, two tone paint, and 5 panel interior doors with brushed nickel hardware Generous storage throughout, including ventilated closet shelving Exterior and construction upgrades: Custom exterior with professionally landscaped yard 30 year mildew resistant dimensional shingles Low maintenance aluminum fascia and vinyl soffit Bora Care termite treatment (renewable after 1st year) Insulated garage with decorative coach lights and prewiring for opener Energy efficient features include: Double pane insulated windows with tilt in sashes R 38 attic insulation, continuous soffit ventilation, off ridge roof vents 15 SEER heat pump with digital thermostat Energy saving Whirlpool appliances and low flow toilets This thoughtfully designed home checks every box from curb appeal to comfort and convenience. Dont miss your opportunity to own a move in ready, modern retreat built for how you live today. Welcome to Villa Mar Where Location Meets Lifestyle Just 10 minutes from vibrant Downtown Winter Haven and under 5 minutes from schools, shopping, and daily essentials, Villa Mar offers the perfect blend of convenience and leisure. Positioned midway between Tampa and Orlandoeach just an hour awayyoure at the center of it all. Nearby attractions include Legoland Florida, Willowbrook Golf Course, and Auburndale Speedway. Whether you're raising a family, downsizing, or looking for vacation style living, Villa Mars thoughtfully planned community amenities are designed to meet your needs at every stage of life.
Payment Calculator
- Principal & Interest -
- Property Tax $
- Home Insurance $
- HOA Fees $
- Monthly -
Features
Building and Construction
- Builder Model: 2200A
- Builder Name: Adams Homes of NW Florida
- Covered Spaces: 0.00
- Exterior Features: Lighting, Sidewalk
- Flooring: Carpet, Ceramic Tile
- Living Area: 2200.00
- Roof: Shingle
Property Information
- Property Condition: Under Construction
School Information
- High School: Winter Haven Senior
- Middle School: Berkley Accelerated Middle
- School Elementary: Chain O Lakes Elem
Garage and Parking
- Garage Spaces: 2.00
- Open Parking Spaces: 0.00
Eco-Communities
- Water Source: Public
Utilities
- Carport Spaces: 0.00
- Cooling: Central Air
- Heating: Central, Electric
- Pets Allowed: Yes
- Sewer: Public Sewer
- Utilities: Electricity Available, Public, Underground Utilities, Water Available
Finance and Tax Information
- Home Owners Association Fee: 204.50
- Insurance Expense: 0.00
- Net Operating Income: 0.00
- Other Expense: 0.00
- Tax Year: 2024
Other Features
- Appliances: Dishwasher, Disposal, Electric Water Heater, Microwave, Range
- Association Name: Prime Community Management/Eric Moscow
- Association Phone: 863-293-7400
- Country: US
- Interior Features: Built-in Features, Crown Molding, High Ceilings, In Wall Pest System, Split Bedroom, Thermostat, Tray Ceiling(s), Walk-In Closet(s)
- Legal Description: VILLAMAR PHASE 3 PB 186 PG 41-47 LOT 149
- Levels: One
- Area Major: 33884 - Winter Haven / Cypress Gardens
- Occupant Type: Vacant
- Parcel Number: 26-29-23-690585-001490
- Views: 183
Similar Properties
Nearby Subdivisions
Anderson Estates 6
Ashton Covey
Audubon Place
Bentley Place
Berryhill
Bretton Ridge
Cedar Cove Ph 01
Crescent Pointe
Crystals Landing
Cypress Grove
Cypress Grove Ph 04
Cypress Landing Ph 03
Cypress Point
Cypress Pond
Cypresswood
Cypresswood Enclave Ph 01
Cypresswood Enclave Ph 02
Cypresswood Golf Villas
Cypresswood Golf Villas Bldg G
Cypresswood Golf Villas Gc2
Cypresswood Golf Villas Gi4
Cypresswood Mdws
Cypresswood Meadows
Cypresswood Palma Ceia
Cypresswood Patio Home
Cypresswood Patio Homes
Cypresswood Plantations
Cypresswood Tennis Villas
Dugger Rep
Elbert Hills
Eloise Cove
Eloise Pointe Estates
Eloise Woods East Lake Mariam
Eloise Woods Lake Ring
Eloise Woods Lake Roy
Eloise Woods West Lake Florenc
Emily Estates
Estateslk Florence
Fla Highlands Co Sub
Florida Highland Co
Fox Ridge Ph 01
Fox Ridge Phase One
Gaines Cove
Garden Grove Oaks
Garden Grove South
Garden Grove South Ph 01 02
Gardens Interlochen
Harmony At Lake Eloise
Harmony On Lake Eloise
Harmony On Lake Eloise Phase 1
Harmony On Lake Eloise Phase 2
Harmony On Lake Eloise Phase 4
Harmonylk Eloise Ph 1
Hart Lake Cove Ph 02
Heather Glen Ph 01
Heron Cay
Highland Harbor
Interlochen
Jackson Lndg
Lake Ashton W Ph 2 S
Lake Ashton West Ph 01
Lake Ashton West Ph Ii North
Lake Ashton West Ph Ii South
Lake Bess Country Club
Lake Daisy Estates
Lake Daisy Estates Phase 2
Lake Daisywood
Lake Dexter Moorings
Lake Dexter Woods 01
Lake Link Estates
Lake Mariam Hills Rep
Lakewood
Lakewood Add
Mandolin
Mandolin 02
Morningside
Orange Manor West Coop Inc
Orchid Springs Patio Homes
Orleans
Osprey Pointe
Overlook Estates
Overlook Ests Ph 3
Overlook Rdg
Peace Creek Reserve
Peace Creek Reserve 40s
Peace Creek Reserve 50's
Peace Creek Reserve 50s
Peace Crk Reserve
Peach Crossings
Planters Walk Ph 03
Reflections East Ph 02
Richmond Square Sub
Ruby Lake Ph 02
Ruby Lake Ph 03
Ruby Lake Ph 04
Ruby Lake Phase 1
Summerhaven Shores
Summit East Ph 01
Summit East Ph 02
Sundance Ranch Estates
Terranova Ph 01
Terranova Ph 04
Terranova Ph 05a
Traditiions Ph 1
Traditions Ph 01
Traditions Ph 02
Traditions Ph 1
Traditions Ph 2a
Traditions Villas
Trails Tr 22
Tuscany At Winterset
Valhalla
Villa Mar
Villa Mar 40s
Villa Mar Phase 3
Villamar
Villamar Ph 1
Villamar Ph 2
Villamar Ph 2a
Villamar Ph 3
Villamar Ph 4
Villamar Ph 5
Villamar Ph 6
Villamar Ph Four
Villamar Phase 3
Villamar Phase 6
Villamar Phase 6 Pb 203 Pg 71
Villamar Phase 6 And Phase 6d
Villamar Phase 7
Villamar Phase 7 Pb 211 Pgs 50
Villamar Phase I
Whispering Trails Ph 01
Whispering Trails Ph 02
Winterset Gardens
Woodpointe Ph 01
Wyndsor At Lake Winterset

- One Click Broker
- 800.557.8193
- Toll Free: 800.557.8193
- billing@brokeridxsites.com



