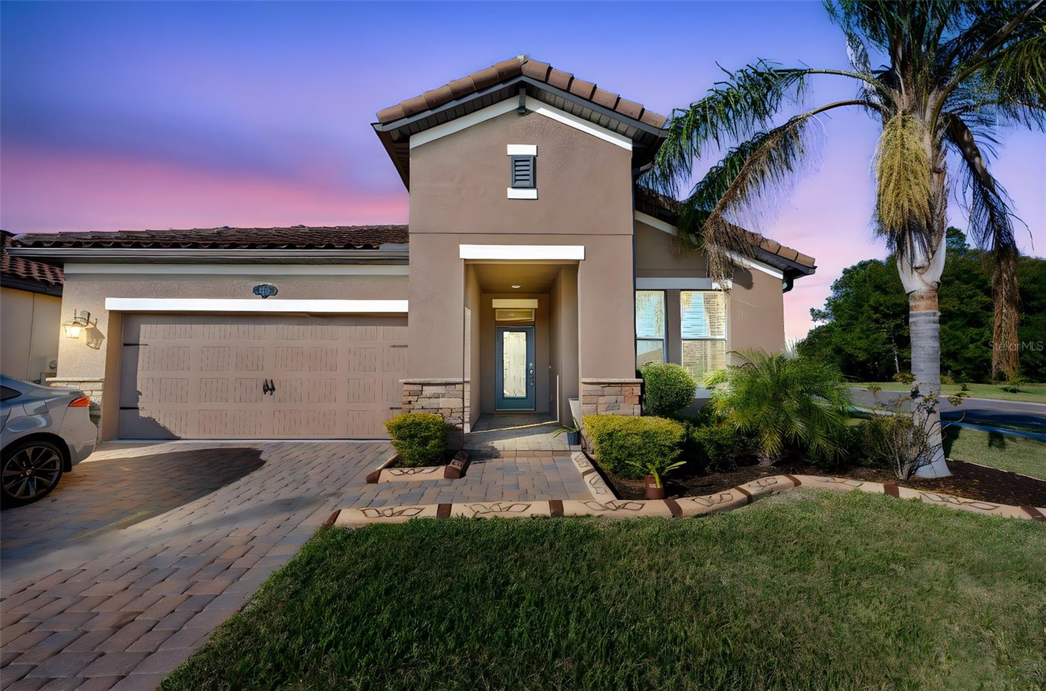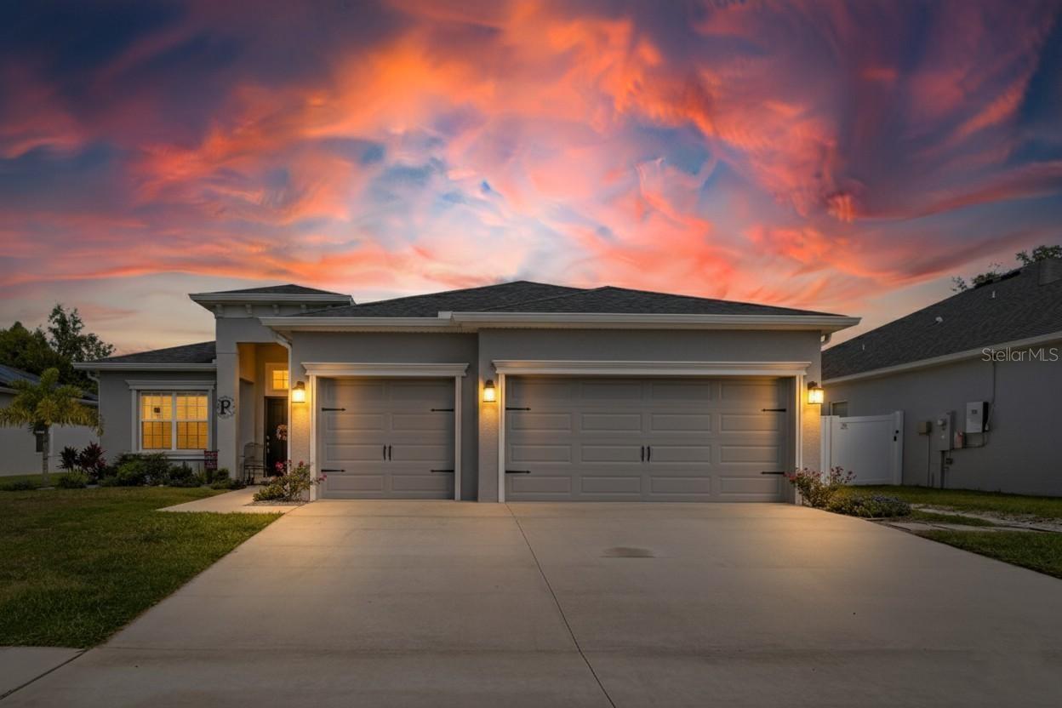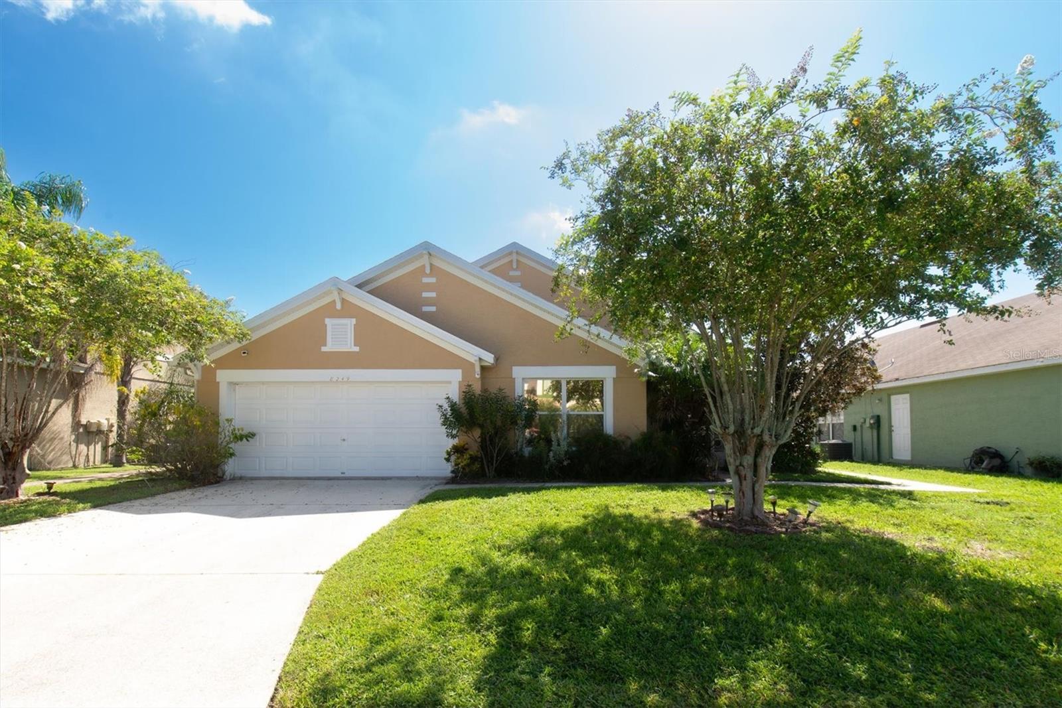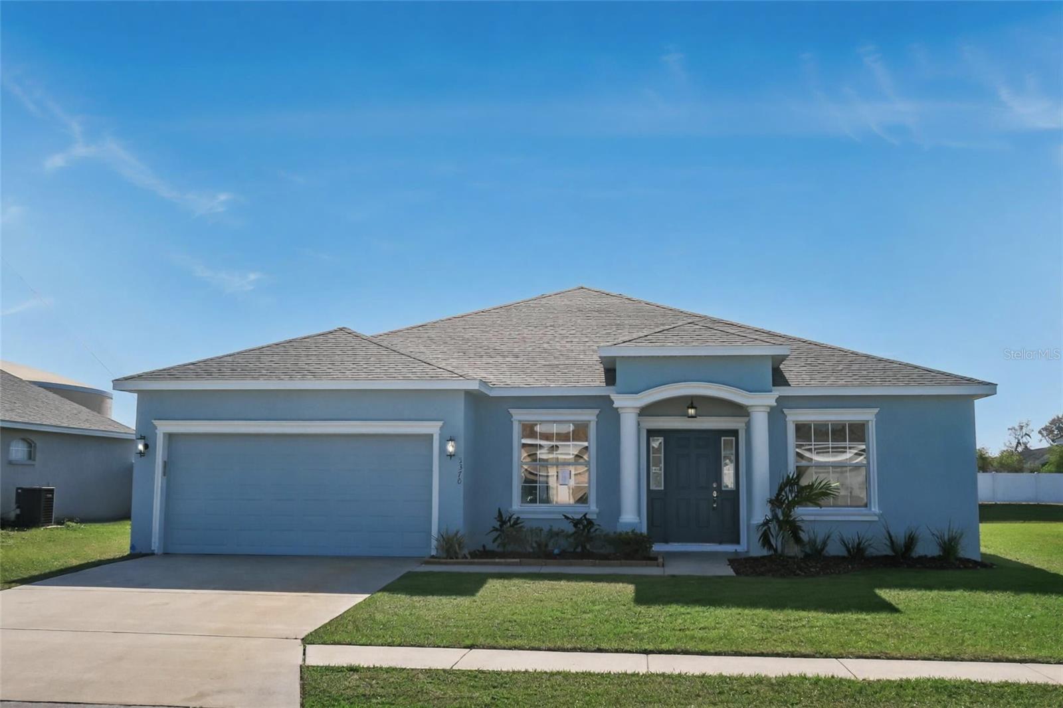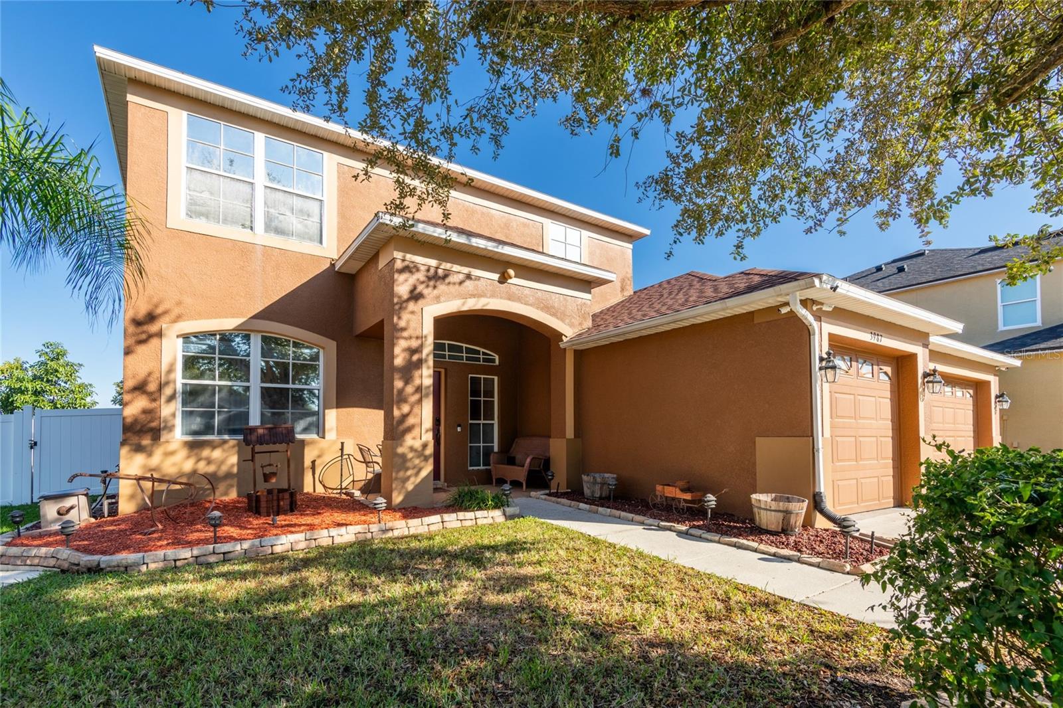7447 Beaumont Drive, LAKELAND, FL 33810
Active
Property Photos

Would you like to sell your home before you purchase this one?
Priced at Only: $365,000
For more Information Call:
Address: 7447 Beaumont Drive, LAKELAND, FL 33810
Property Location and Similar Properties
- MLS#: L4954377 ( Residential )
- Street Address: 7447 Beaumont Drive
- Viewed: 217
- Price: $365,000
- Price sqft: $141
- Waterfront: No
- Year Built: 2002
- Bldg sqft: 2580
- Bedrooms: 3
- Total Baths: 2
- Full Baths: 2
- Garage / Parking Spaces: 2
- Days On Market: 173
- Additional Information
- Geolocation: 28.1358 / -82.0012
- County: POLK
- City: LAKELAND
- Zipcode: 33810
- Subdivision: Huntington Ridge
- Provided by: FLORIDA REAL ESTATE COMPANY
- Contact: Cyleste Goodson
- 863-701-3487

- DMCA Notice
-
DescriptionBeautifully maintained, this 4/2/2 pool home awaits! Lush, mature landscaping greets you upon arrival. From your entry point, you can see the sparkling pool through the brand new triple sliders. This pool is equipped with safety fence should you need, and the surface is in pristine condition. The pool screen helps maintain the crystal clear appearance of the pool. The vast open space of the living area separates living in three directions, making this floorpan conducive to multi gen use, or designation of an office. The primary suite sports an ensuite with a soaking tub begging to sooth your soul at the end of a long day! New, modern sliders open onto the pool deck, and provide a lovely view. On to the dining area, you have a large window overlooking the pool. The kitchen has newer appliances, and is spacious enough for more than one home chef at a time! bedrooms located off of the kitchen are separated by a spacious bathroom. Laundry is inside, located off the kitchen for convenience. Solar panels are in place and are owned, placed by the same company at the time of the roof in 2019. Reclaimed water is utilized for lawn irrigation and the Rainbird system can help you manage watering days! This is a beauty you don't want to miss! Make your appointment ASAP!
Payment Calculator
- Principal & Interest -
- Property Tax $
- Home Insurance $
- HOA Fees $
- Monthly -
Features
Building and Construction
- Covered Spaces: 0.00
- Exterior Features: Sidewalk
- Flooring: Luxury Vinyl, Tile
- Living Area: 1781.00
- Roof: Shingle
Garage and Parking
- Garage Spaces: 2.00
- Open Parking Spaces: 0.00
Eco-Communities
- Pool Features: Gunite, In Ground
- Water Source: None
Utilities
- Carport Spaces: 0.00
- Cooling: Central Air
- Heating: Heat Pump
- Pets Allowed: Yes
- Sewer: Public Sewer
- Utilities: Electricity Connected, Sprinkler Recycled, Water Connected
Finance and Tax Information
- Home Owners Association Fee: 215.00
- Insurance Expense: 0.00
- Net Operating Income: 0.00
- Other Expense: 0.00
- Tax Year: 2024
Other Features
- Appliances: Dishwasher, Electric Water Heater, Microwave, Range, Refrigerator
- Association Name: Niki Johnson
- Association Phone: 863-940-2863
- Country: US
- Interior Features: Open Floorplan, Primary Bedroom Main Floor, Solid Wood Cabinets
- Legal Description: HUNTINGTON RIDGE PB 113 PGS 39 & 40 LOT 75
- Levels: One
- Area Major: 33810 - Lakeland
- Occupant Type: Owner
- Parcel Number: 23-27-15-000949-000750
- Views: 217
Similar Properties
Nearby Subdivisions
Applewood Reserve
Blackwater Acres
Bloomfield Hills Ph 01
Bloomfield Hills Ph 04
Campbell Xing
Canterbury
Cataloma Acres
Cayden Reserve
Cayden Reserve Ph 2
Cedarcrest
Cherry Hill
Colonial Terrace
Copper Ridge Terrace
Copper Ridge Village
Country Chase
Country Square
Country View Estates
Creeks Xing
Creeks Xing East
Deeson Acres
Devonshire Manor
Fort Socrum Village
Fox Branch Estates
Fox Branch North
Fox Branch Ranch
Fox Branch Ranch Phase 1
Gardner Oaks
Grand Pines East Ph 01
Grand Pines Ph 02
Green Estates
Greenfields 1h Un 3
Hampton Hills South Ph 01
Hawks Ridge
High Pointe North
Highland Fairways Ph 01
Highland Fairways Ph 02
Highland Fairways Ph 02a
Highland Fairways Ph 03b
Highland Fairways Ph 03c
Highland Fairways Ph 2
Highland Fairways Ph Iia
Highland Fairways Phase One
Highland Grove East
Homesteadthe Ph 02
Hunters Greene Ph 02
Hunters Greene Ph 03
Hunters Greene Ph 1
Huntington Hills
Huntington Hills Ph 01
Huntington Hills Ph 02
Huntington Hills Ph 03
Huntington Hills Ph Ii
Huntington Ridge
Huntington Village
Itchepackesassa Creek
Knights Lndg
Lake Gibson Poultry Farms Inc
Lake James Ph 01
Lake James Ph 02
Lake James Ph 3
Lake James Ph 4
Lake James Ph Four
Linden Trace
Magnolia Manor
Magnolia Ridge Ph 02
Millstone
Myrtlebrook Preserve
None
Not In Subdivision
Oxford Manor
Palmore Estates
Pinesthe
Remington Oaks
Remington Oaks Ph 02
Ridge View Estates
Rolling Oak Estates
Ross Creek
Saddle Ridge Sub
Scenic Hills
Shady Oak Estates
Shady Oak Glenn
Sheffield Sub
Shivers Acres
Silver Lakes Ph 01a
Silver Lakes Rep
Sleepy Hollow
Summer Oaks Ph 02
Summit
Tangerine Trails
Terralargo
Terralargo Ph 3c
Terralargo Ph 3e
Terralargo Ph 3f
Terralargo Ph Ii
Terralargo Phase 3b
Timberlk Estates
Tropical Manor
Webster Omohundro
Webster Omohundro Sub
Webster & Omohundro
Willow Rdg
Willow Ridge
Winchester Estates
Winston Heights
Winston Heights Add
Woodbury Ph Two Add

- One Click Broker
- 800.557.8193
- Toll Free: 800.557.8193
- billing@brokeridxsites.com




























































