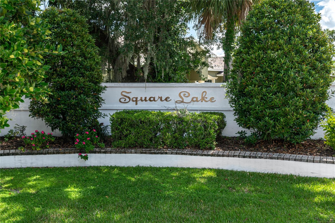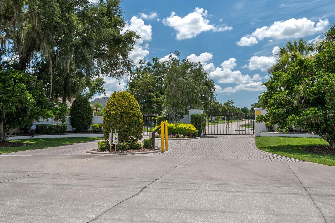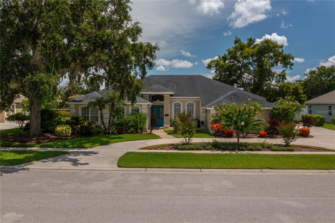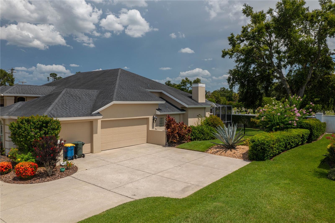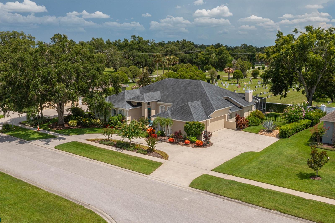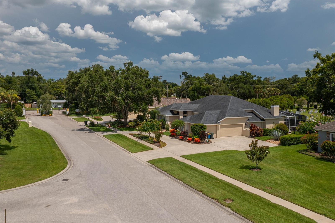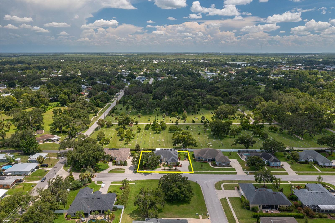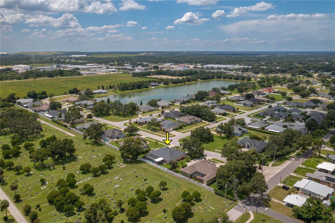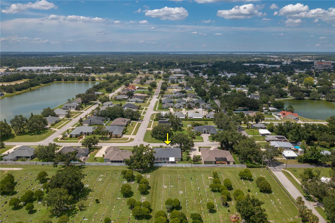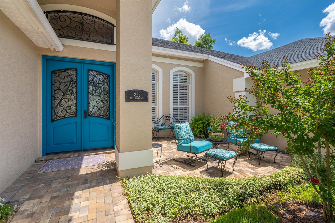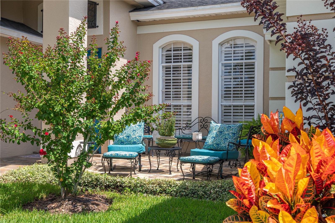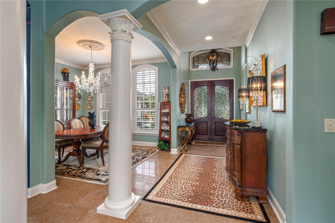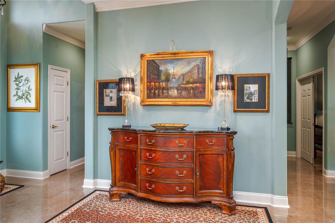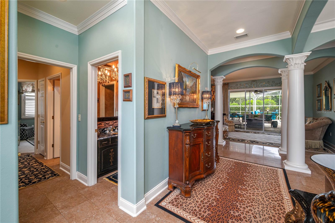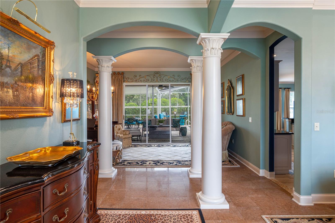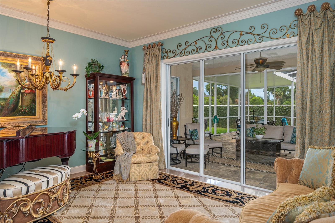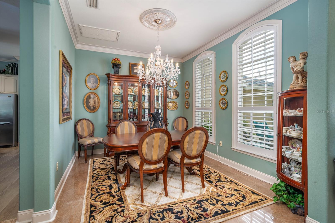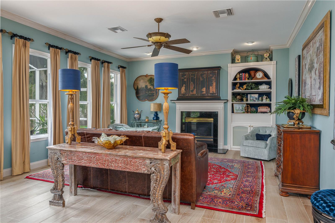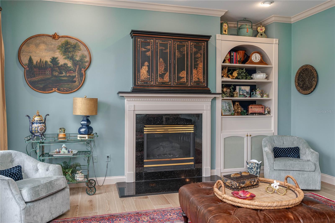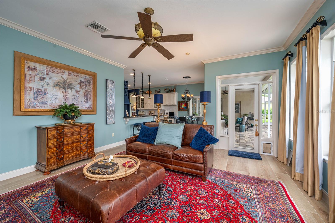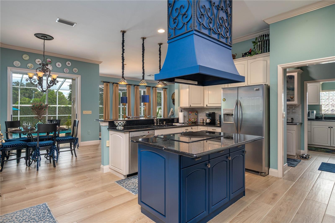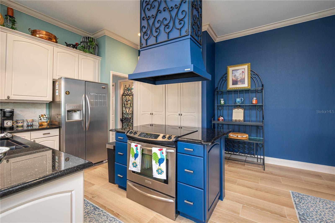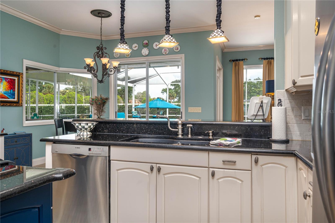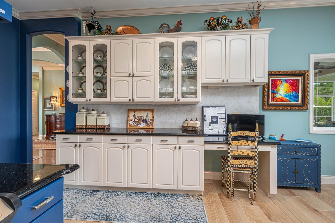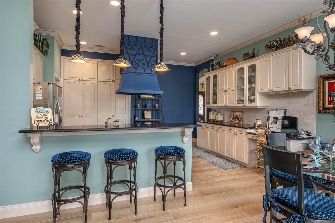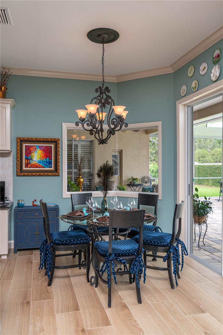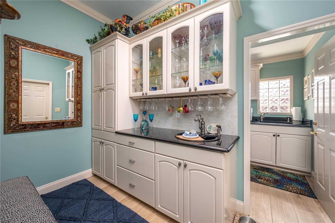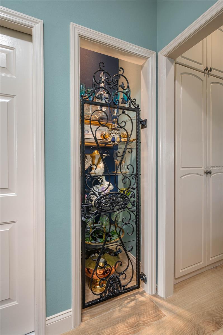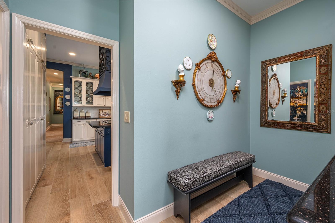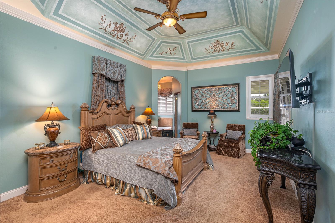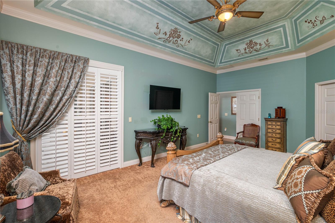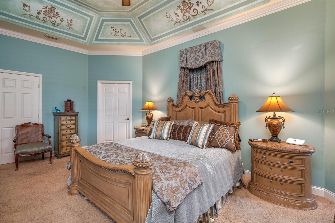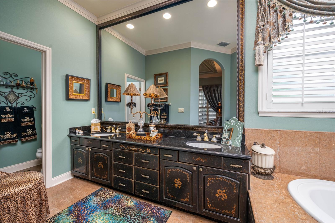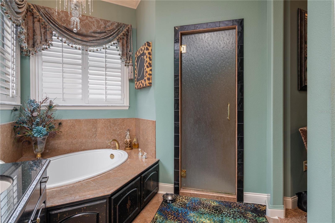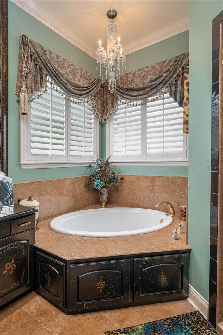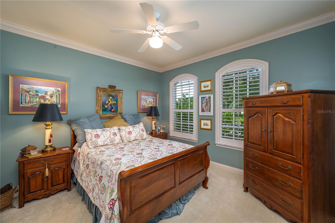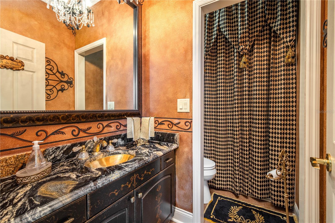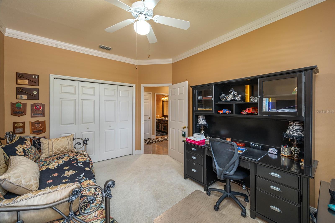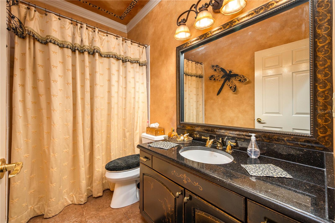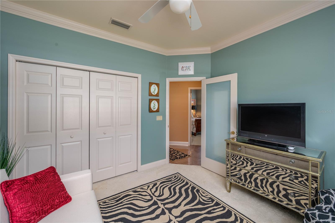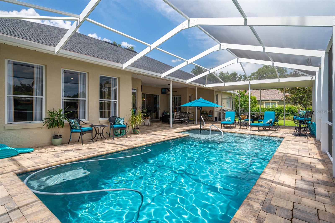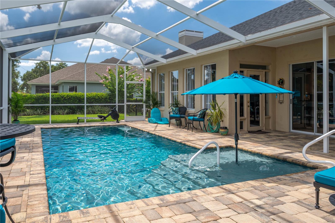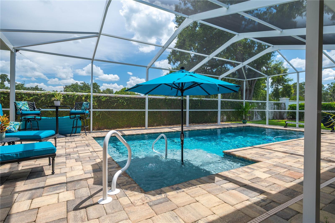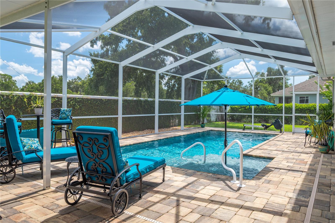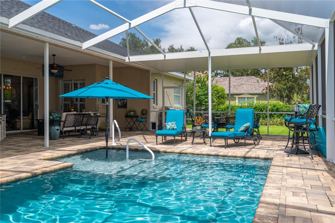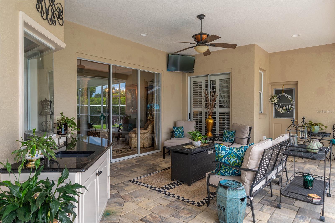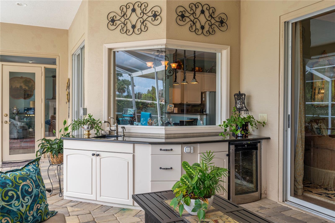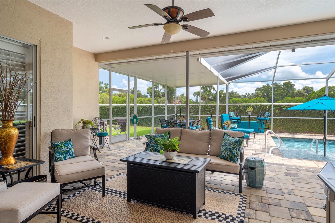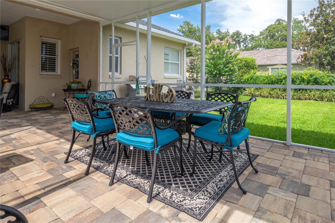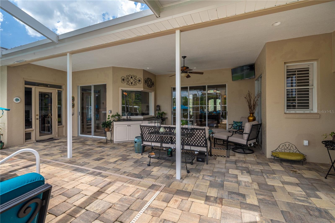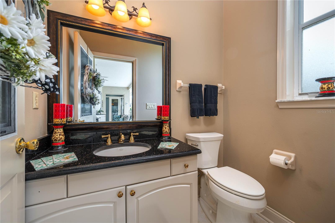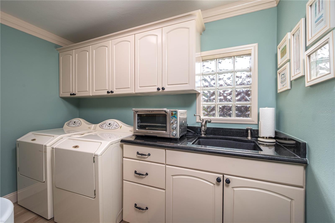825 Square Lake Drive, BARTOW, FL 33830
Property Photos
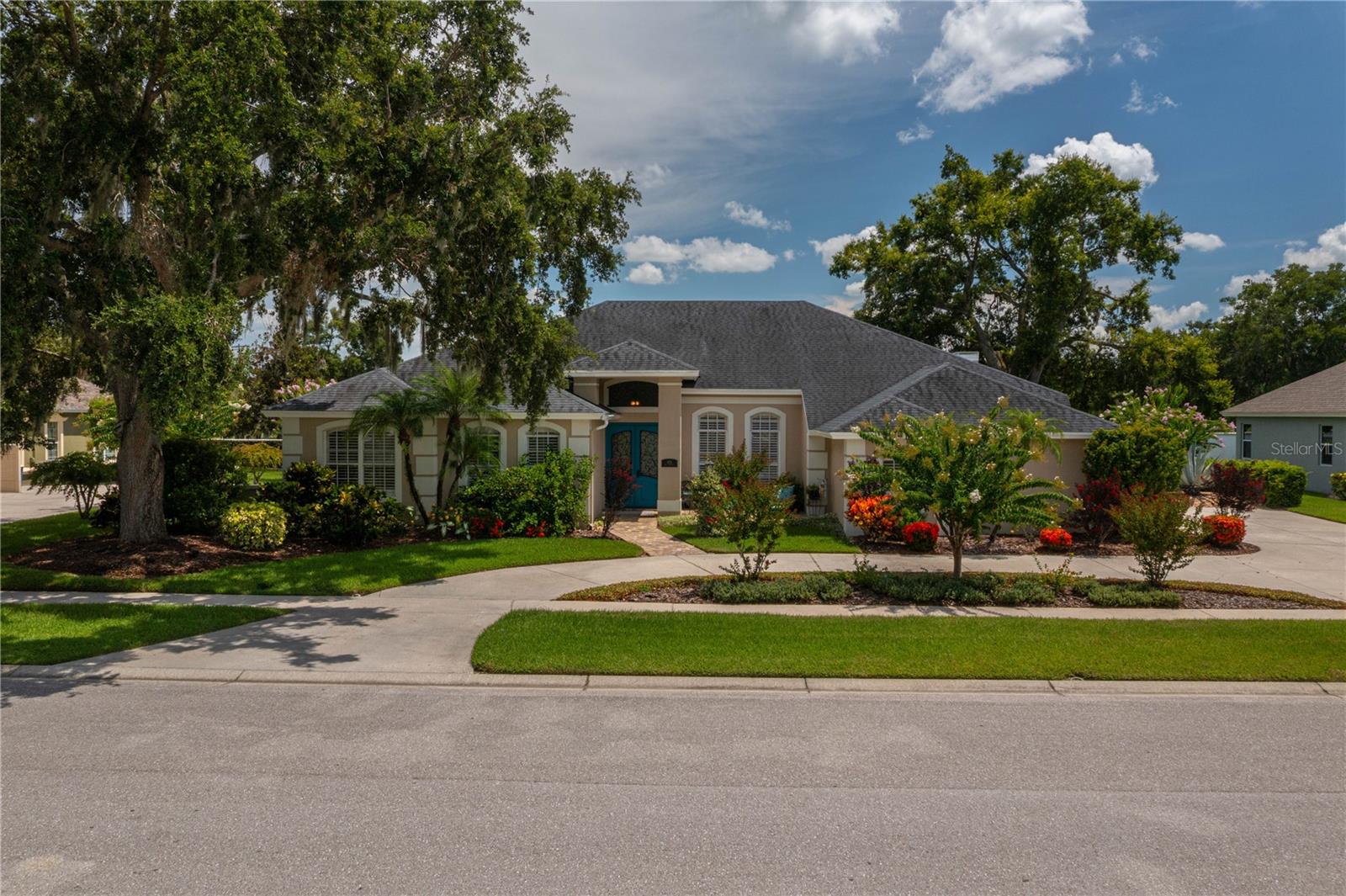
Would you like to sell your home before you purchase this one?
Priced at Only: $595,000
For more Information Call:
Address: 825 Square Lake Drive, BARTOW, FL 33830
Property Location and Similar Properties
- MLS#: L4954374 ( Residential )
- Street Address: 825 Square Lake Drive
- Viewed: 58
- Price: $595,000
- Price sqft: $153
- Waterfront: No
- Year Built: 1997
- Bldg sqft: 3895
- Bedrooms: 4
- Total Baths: 4
- Full Baths: 3
- 1/2 Baths: 1
- Garage / Parking Spaces: 3
- Days On Market: 54
- Additional Information
- Geolocation: 27.8897 / -81.8522
- County: POLK
- City: BARTOW
- Zipcode: 33830
- Subdivision: Square Lake Ph 01
- Middle School: Bartow
- High School: Bartow
- Provided by: KING REAL ESTATE SERVICES
- Contact: Judy Barnett
- 863-533-4119

- DMCA Notice
-
Description$8,000. 00 seller concessions for an interest buy down or buyer closing cost, making a significant reduction in buyers mortgage payment or closing costs. This gorgeous, meticulously maintained 4 br/ 4 bath (3 full, 1 half) home exudes quality with the perfect blend of functionality in gated square lake in bartow. The lush landscaping, complete with irrigation, will wow you as you arrive and enter the 8' double entry doors. You will love the high ceilings, crown molding, exquisite chandeliers, plantation shutters, custom closets throughout, and split bedroom plan for added privacy for your family and guests. An open, but defined foyer, living room and dining room can be used formally or used to fit your family's needs, such as a home office. The stunning 14' x 17' kitchen is a completely open concept into an additional eating space and large 17' x 20' family room with a gas fireplace framed with lovely cabinetry. An abundance of cabinetry in the kitchen with granite countertops, under counter lighting, the convenience of pull out drawers, desk area, stainless appliances, center island with range with an eye catching range hood, and a breakfast bar your family and friends will love gathering around. A 6' x 11' butler's pantry with wet bar is a wonderful bonus for entertaining or food prep. A double door entrance to a large primary bedroom suite, with a spacious walk in closet, a glamour bath with granite countertops, double vanities, massive mirror over vanity, garden tub, spacious shower, and a private water closet. The family and guest's favorite may be the fabulous large sparkling heated 12' x 28' pool (new in 2023) with a swim out and conveniently located pool bath. The spacious screened lanai lends to florida's year round indoor/outdoor living with glass sliders leading out to the pool with a built in entertainment area featuring a wet bar with plenty of countertops for outdoor entertaining, as well as a built in wine refrigerator and television visible from the pool and seating area perfect for fall football. Nice big laundry with sink, 3 car garage, circle drive and a fenced backyard. Centrally located with an easy drive to lakeland and winter haven and approx. An hour drive to orlando and tampa airports.
Payment Calculator
- Principal & Interest -
- Property Tax $
- Home Insurance $
- HOA Fees $
- Monthly -
Features
Building and Construction
- Covered Spaces: 0.00
- Exterior Features: Sidewalk
- Fencing: Chain Link, Other
- Flooring: Carpet, Tile
- Living Area: 2716.00
- Roof: Shingle
Land Information
- Lot Features: City Limits, Sidewalk, Paved
School Information
- High School: Bartow High
- Middle School: Bartow Middle
Garage and Parking
- Garage Spaces: 3.00
- Open Parking Spaces: 0.00
- Parking Features: Circular Driveway, Garage Door Opener, Garage Faces Side
Eco-Communities
- Pool Features: Gunite, Heated, Outside Bath Access, Screen Enclosure
- Water Source: Public
Utilities
- Carport Spaces: 0.00
- Cooling: Central Air
- Heating: Central
- Pets Allowed: Cats OK, Dogs OK
- Sewer: Public Sewer
- Utilities: Electricity Connected, Sewer Connected
Finance and Tax Information
- Home Owners Association Fee: 850.00
- Insurance Expense: 0.00
- Net Operating Income: 0.00
- Other Expense: 0.00
- Tax Year: 2024
Other Features
- Appliances: Dishwasher, Disposal, Dryer, Electric Water Heater, Microwave, Range Hood, Refrigerator, Washer, Wine Refrigerator
- Association Name: Trish Pheiffer
- Association Phone: 863-640-1024
- Country: US
- Interior Features: Built-in Features, Ceiling Fans(s), Crown Molding, Eat-in Kitchen, High Ceilings, Kitchen/Family Room Combo, Split Bedroom, Walk-In Closet(s), Wet Bar
- Legal Description: SQUARE LAKE PHASE ONE PB 100 PG 12 LOT 2
- Levels: One
- Area Major: 33830 - Bartow
- Occupant Type: Owner
- Parcel Number: 25-30-07-406021-000020
- Views: 58
- Zoning Code: RES
Nearby Subdivisions
Alturas Dev Co Sub
Azalea Oaks
Azalea Park
Bartow City Of
Bellaire Heights Add
Booth Daisy D Add
Cecil Park Sub
College Park Estates
Commerce Park
Country Club Add
Crescent Hill
Estates At Sixty
Gordon Heights Ph 04
Gordonville
Hacklake
Hamiltons Add
Hancock Crossings
Highland Park
Highland Park Sub
Hill Manor
James Farms
James Town Place Ph 2
La Hacienda
Lake Garfield Estates
Lakes 01
Laurel Meadows Ph 01
Laurel Meadows Ph 02
Liberty Rdg Ph 1
Liberty Rdg Ph 2
Liberty Rdg Ph One
Lincoln Court
Lybass Add
Lytles First Addition
Magnolia Walk Ph 01
Mann A T Add
Martin Luther King Jr Homes
Meadovista Sub
Millers Manor
None
Oakwood
Peace River Ests 2nd Add
Peace River Oaks
Richland Manor
Saddlewood
Sago Palms
Sand Lake Groves
Sanheat
Sanheath
South Florida Rr Add
Square Lake Ph 01
Square Lake Ph 02
Square Lake Ph Four
Square Lake Phase Four
Stanley Tylers Sub
Stuart Place
Summertimes Plantation
Sunset Park Add
The Grove At Stuart Crossing
Thompson Preserve
Thompson Preserve Phase 2
Varn W R Add
Waldons Add
Walker Lake Estates
Waterwood
Waterwood Add
Waterwood Ii
Wellington Estates
Wellington View
Westover Park 02 Rep Westover
Wheeler Heights
Wind Mdws
Wind Mdws South Ph 1
Wind Mdws South Ph One
Wind Meadows
Wind Meadows South
Wind Meadows South Ph One
Wind Meadows South Phase One
Winding River Cove

- One Click Broker
- 800.557.8193
- Toll Free: 800.557.8193
- billing@brokeridxsites.com



