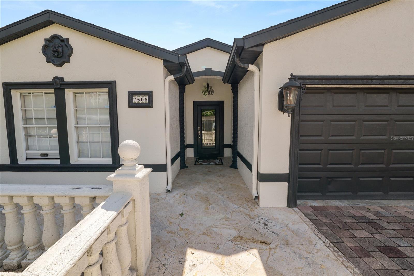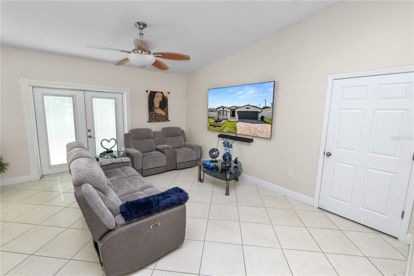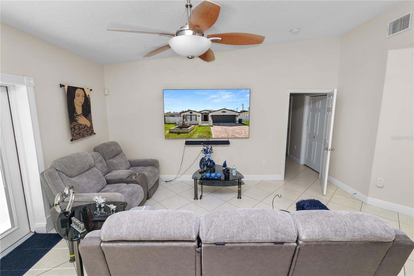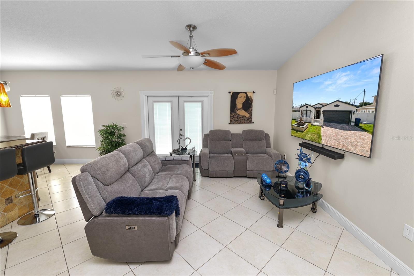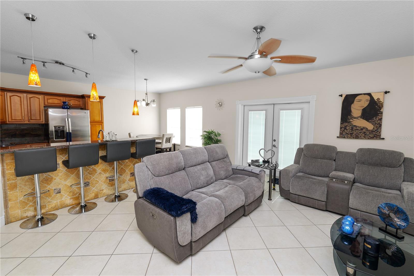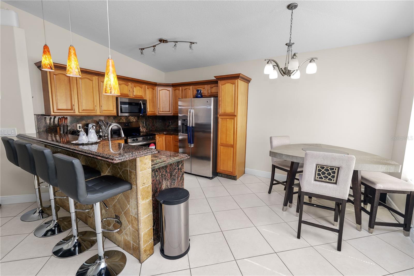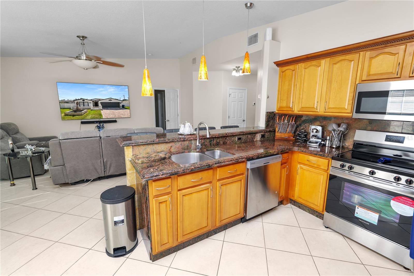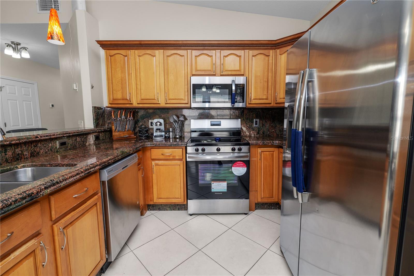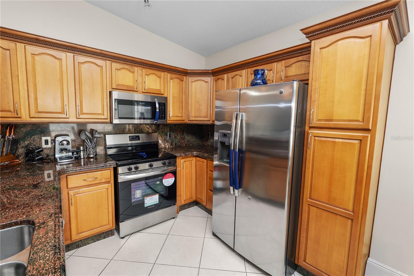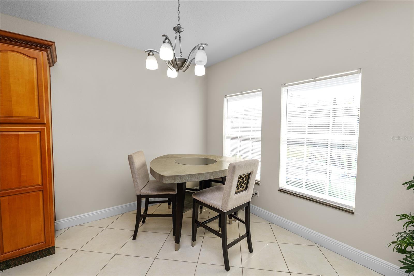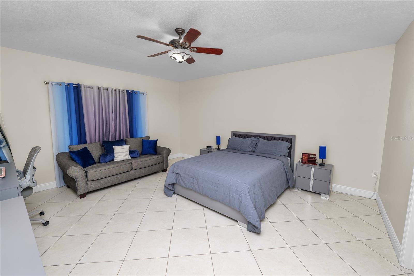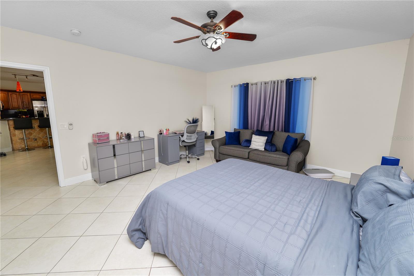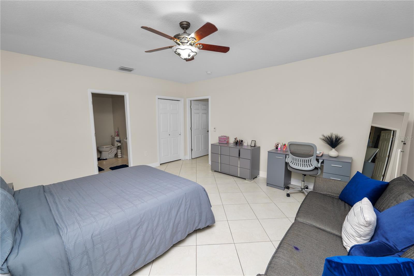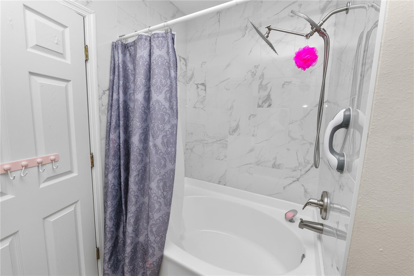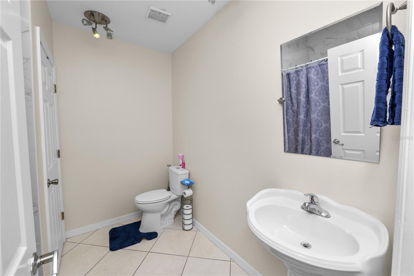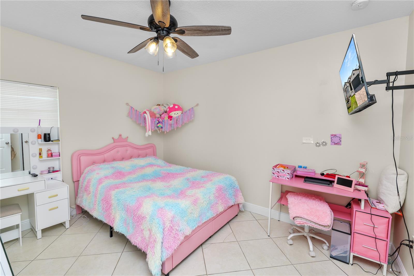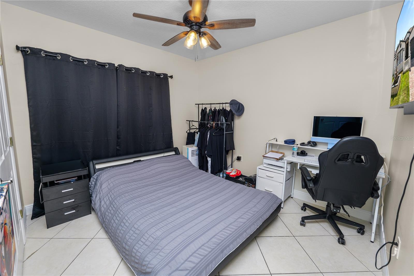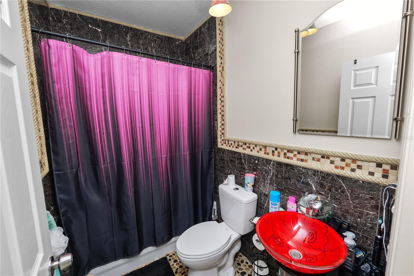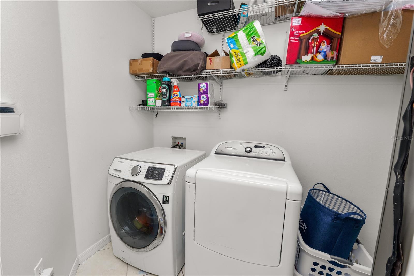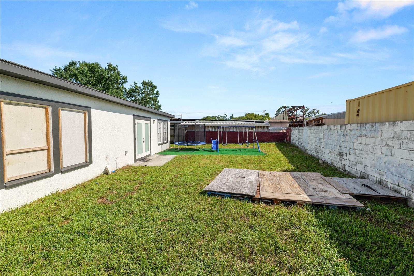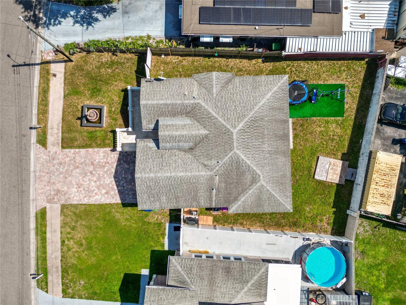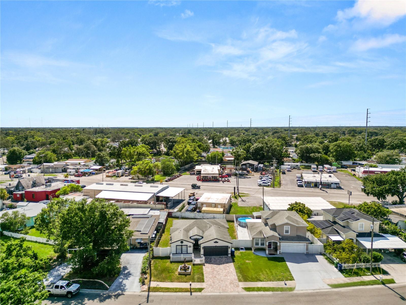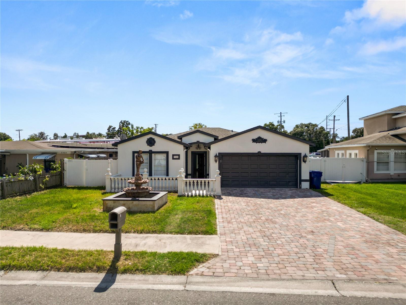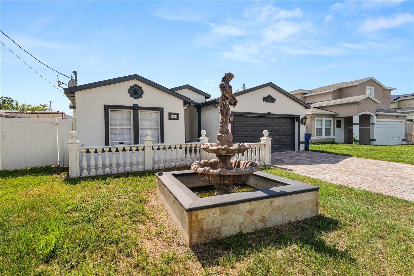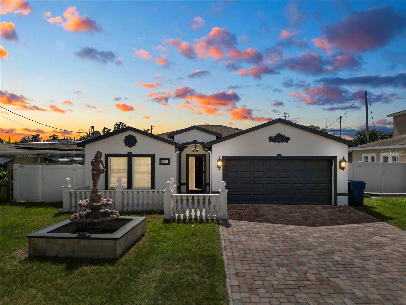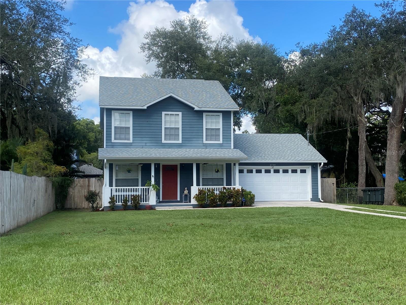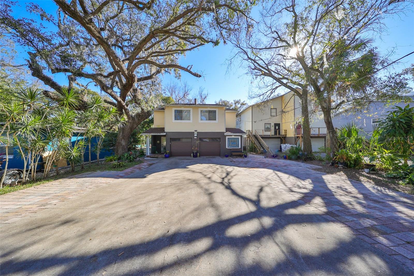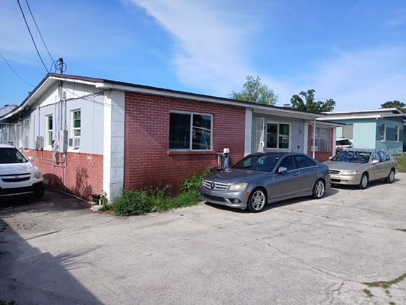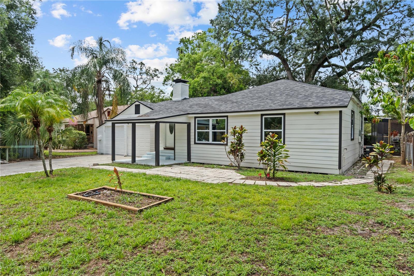7508 Coarsey Drive, TAMPA, FL 33604
Property Photos
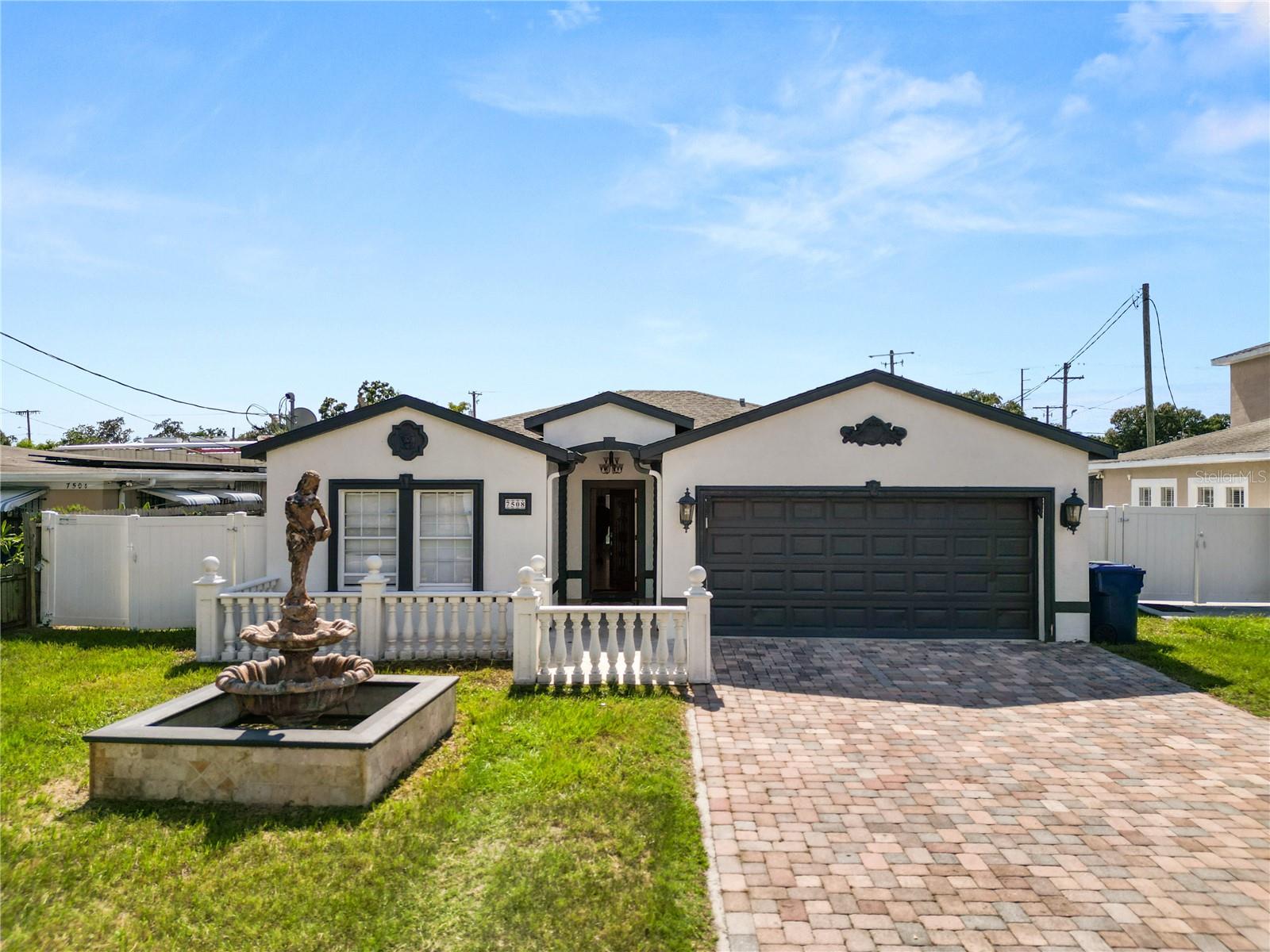
Would you like to sell your home before you purchase this one?
Priced at Only: $439,000
For more Information Call:
Address: 7508 Coarsey Drive, TAMPA, FL 33604
Property Location and Similar Properties
- MLS#: L4954297 ( Residential )
- Street Address: 7508 Coarsey Drive
- Viewed: 7
- Price: $439,000
- Price sqft: $215
- Waterfront: No
- Year Built: 2005
- Bldg sqft: 2042
- Bedrooms: 3
- Total Baths: 2
- Full Baths: 2
- Garage / Parking Spaces: 2
- Days On Market: 9
- Additional Information
- Geolocation: 28.0166 / -82.4845
- County: HILLSBOROUGH
- City: TAMPA
- Zipcode: 33604
- Subdivision: Grove Park Estates
- Elementary School: Oak Grove Elem
- Middle School: Memorial HB
- High School: Hillsborough HB
- Provided by: EXP REALTY LLC
- Contact: Jen Lay
- 888-883-8509

- DMCA Notice
-
DescriptionTucked into a quiet, welcoming neighborhood, this thoughtfully cared for 3 bedroom, 2 bathroom home blends comfort, simplicity, and everyday functionality in all the right ways. Fresh interior and exterior paint give the home a crisp, refreshed look from the curb to every corner inside. From the moment you pull into the paved driveway, youre greeted by a sense of calmthanks to the gentle sound of the front yard fountain and a charming patio space that invites slow mornings with coffee or easy evenings spent chatting with neighbors. Inside, everything feels open and easy. Tile floors run throughout the home, keeping things simple and cool, while the layout connects the kitchen, dining, and family room into one big, open space. Theres plenty of natural light, and with double doors leading to the backyard, indoor outdoor living feels effortless. The kitchen has a warm, classic feel with wooden cabinets, stone countertops, and stainless steel appliances. There's a bright little eating nook by the windowjust right for casual meals or weekend breakfasts with a view of the backyard. The primary bedroom is tucked away for a bit of privacy, with its own connected bathroom that includes a shower/tub combo and a single sink vanity. Both guest bedrooms have ceiling fans, closets, and the same easy care tile flooring, making them as practical as they are comfortable. The second bathroom is just down the hall and also features a shower/tub combination. The laundry room is located inside, complete with shelving to help keep things neat and out of sight. A newer AC system and water heater add an extra layer of comfort and efficiency. Out back, youll find a generous fenced in yardplenty of room to create your own outdoor space, whether thats for relaxing, planting, or playing. Its the kind of home thats easy to settle into, with thoughtful updates and a layout that just makes sense. Come take a look and see if it feels like home to you!
Payment Calculator
- Principal & Interest -
- Property Tax $
- Home Insurance $
- HOA Fees $
- Monthly -
Features
Building and Construction
- Covered Spaces: 0.00
- Exterior Features: French Doors
- Fencing: Fenced, Masonry, Vinyl, Wood
- Flooring: Ceramic Tile
- Living Area: 1472.00
- Roof: Shingle
Land Information
- Lot Features: City Limits, Paved
School Information
- High School: Hillsborough-HB
- Middle School: Memorial-HB
- School Elementary: Oak Grove Elem
Garage and Parking
- Garage Spaces: 2.00
- Open Parking Spaces: 0.00
- Parking Features: Driveway, Garage Door Opener
Eco-Communities
- Water Source: Public
Utilities
- Carport Spaces: 0.00
- Cooling: Central Air
- Heating: Central
- Sewer: Public Sewer
- Utilities: BB/HS Internet Available, Electricity Available, Phone Available, Sewer Available, Water Available
Finance and Tax Information
- Home Owners Association Fee: 0.00
- Insurance Expense: 0.00
- Net Operating Income: 0.00
- Other Expense: 0.00
- Tax Year: 2024
Other Features
- Appliances: Dishwasher, Electric Water Heater, Microwave, Range, Refrigerator
- Country: US
- Interior Features: Ceiling Fans(s), Eat-in Kitchen, Kitchen/Family Room Combo, Open Floorplan, Stone Counters, Thermostat, Walk-In Closet(s)
- Legal Description: GROVE PARK ESTATES LOT 5 AND A PORTION OF LOT 6 DESC AS FOLLOWS: COM AT SE COR OF LOT 6 NLY ALG ELY BDRY 43 FT FOR POB CONT NLY 7 FT TO NELY COR OF LOT 6 NWLY ALG NLY BDRY 104.1 FT TO NWLY COR OF LOT 6 SWLY 10 FT THN ELY 103.4 FT TO POB BLOCK 37
- Levels: One
- Area Major: 33604 - Tampa / Sulphur Springs
- Occupant Type: Tenant
- Parcel Number: A-27-28-18-3G5-000037-00005.0
- Style: Traditional
- Zoning Code: RS-50
Similar Properties
Nearby Subdivisions
3e9 El Portal
3e9 | El Portal
3g5 Grove Park Estates
46w Kathryn Park
Alloy At Seminole Heights
Almima
Alta Vista
Avon Spgs
Ayalas Grove Sub
Brenner M Sub Rev
Bungalow Park
Carter George B Sub
Casa Loma Sub
Center Hill
Cotters Spring Hill Sub
Crawford Place
Delmar Terrace
East Suwanee Heights
El Portal
Evelyn City
Fern Cliff
Florida Ave Heights
Golden Park
Goldstein Funk Garden Lnd
Goldsteins Hillsborough Heigh
Goldsteins Hillsborough Height
Greentree Sub
Grove Park Estates
Hamilton Heath Rev Map
Hamners Marjory B First Add
Hamners Resub
Hamners W E Albimar
Hampton Terrace
Hendry Knights Add To
Hendry & Knights Add To
Hiawatha Highlands
Hiawatha Highlands Rev Map
Hiawatha Hlnds Land 1
Hillsboro Heights Map South
Hillsborough River Estates
Hollywood Park
Horton Smith Sub C
Idlewild On The Hillsborough
Karen Heights 1st Add
Kathryn Park
Knollwood Estates
Knollwood Rev Map Of Blk
Krauses Sub
Lakewood Manor
Manor Heights
Manor Heights North
Manor Hills Sub
Mendels Resub Of Bloc
North Park
North Park Annex
North Way Sub
Oak Knoll Sub
Oak Terrace Rev Of
Oaks At Riverview
Orange Terrace
Palm Sub Rev Map
Parkview Estates Rev
Pinecrest
Pinehurst Park
Poinsettia Park
Powhatan Heights Blk 1
Purity Spgs Heights 2
Rio Altos
Riverbend Sub
Riverside First Add To We
Riverside Second Add To W
Riviera Sub
Rose Sub
Seabron Sub
Seminole Heights North
Springoak Sub
Stetsons River Estates
Sulphur Hill
Sulphur Spgs
Sulphur Spgs Add
Temple Crest
Unplatted
Valkenwal
Warner Sub
Watrous Gardens Rev Map Of
West Suwanee Heights
Wilma
Wilma Little Rev
Witte's Sub
Wittes Sub

- One Click Broker
- 800.557.8193
- Toll Free: 800.557.8193
- billing@brokeridxsites.com



