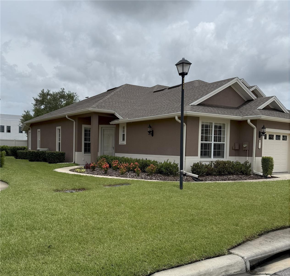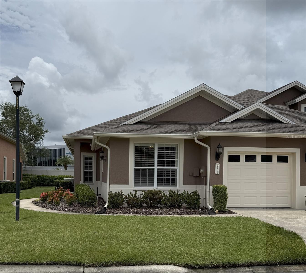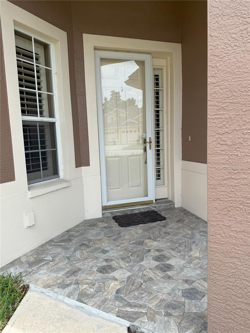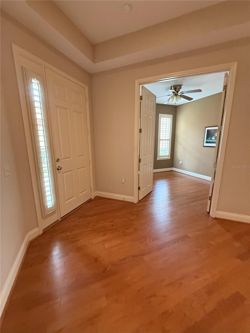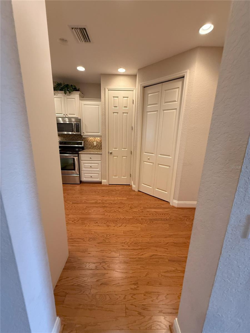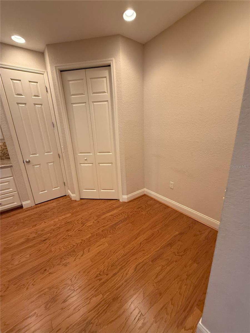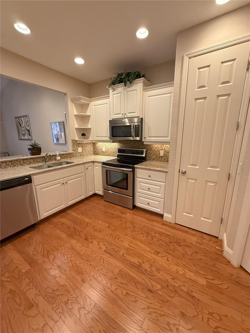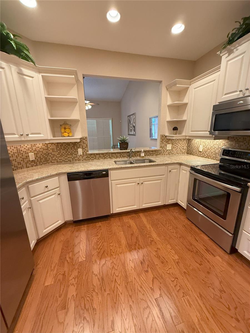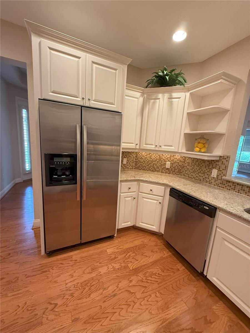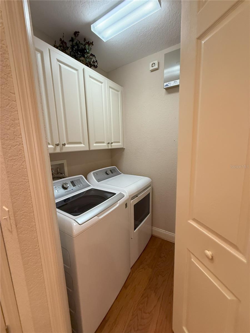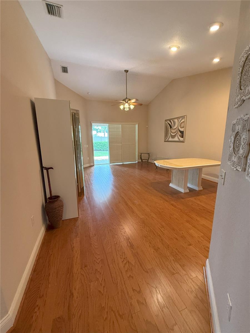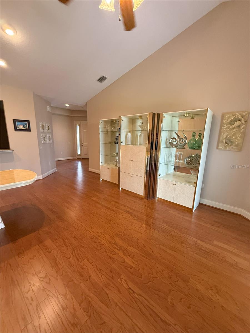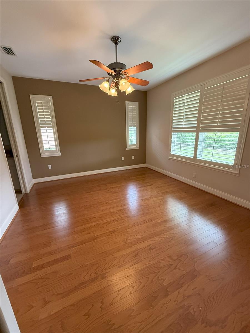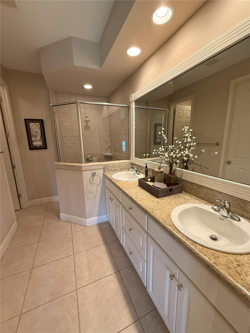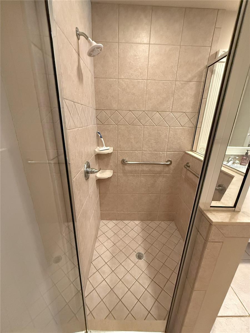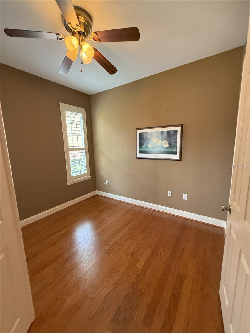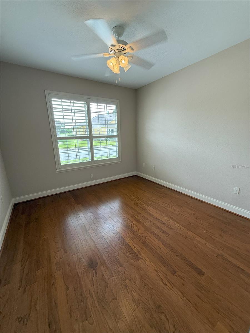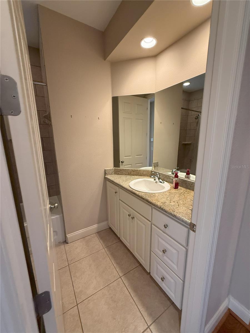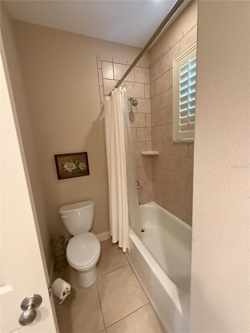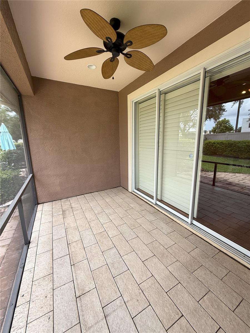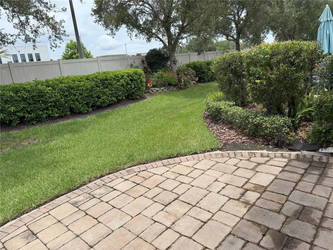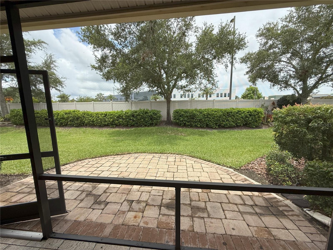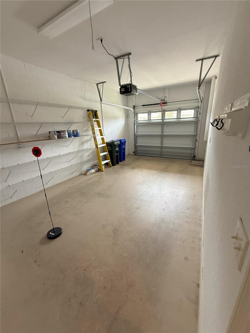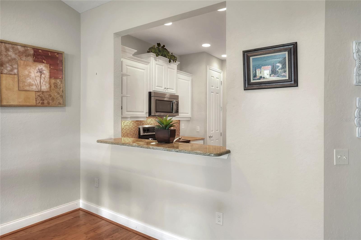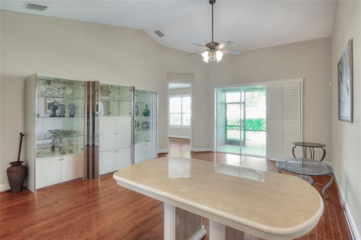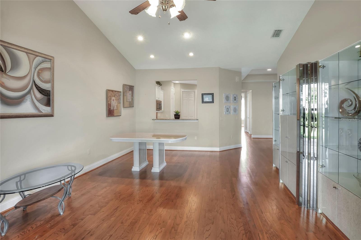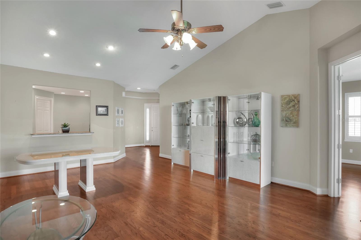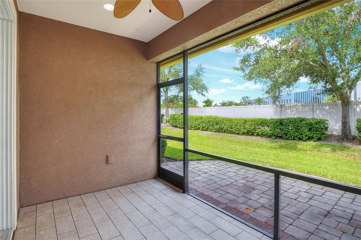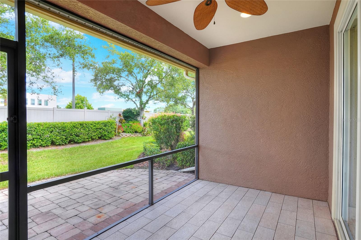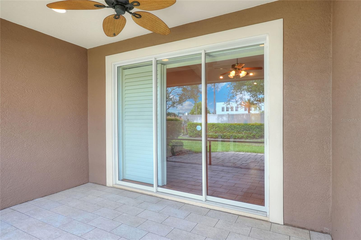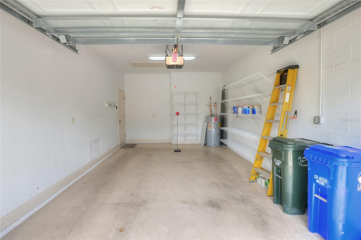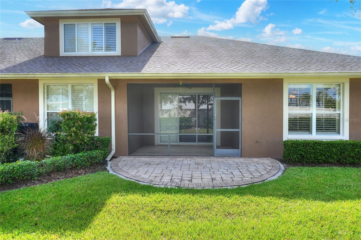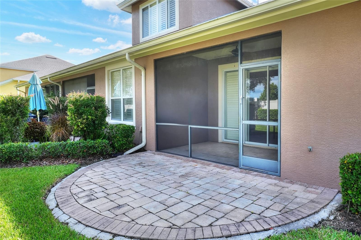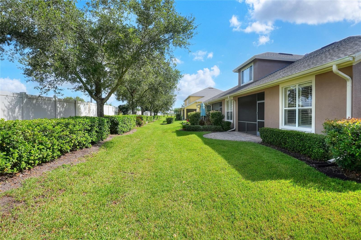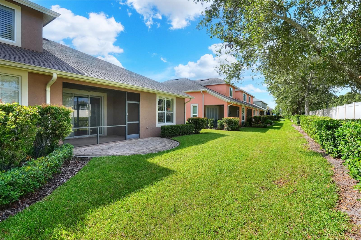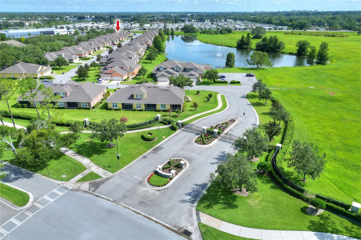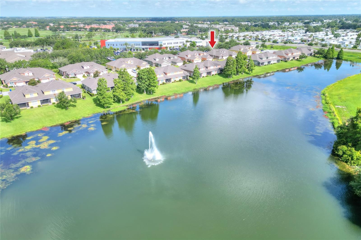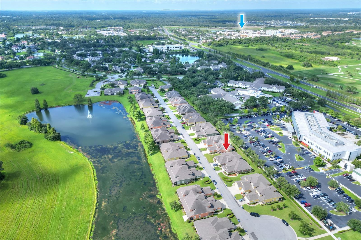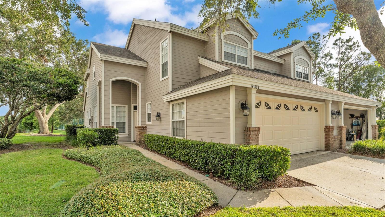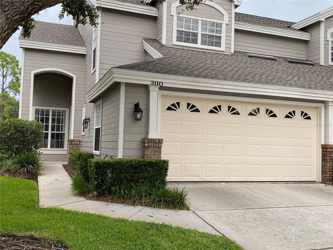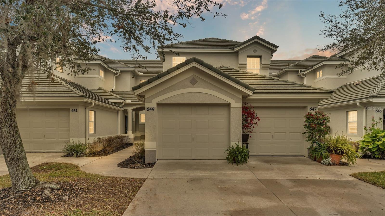2929 Mission Lakes Drive 10, LAKELAND, FL 33803
Property Photos
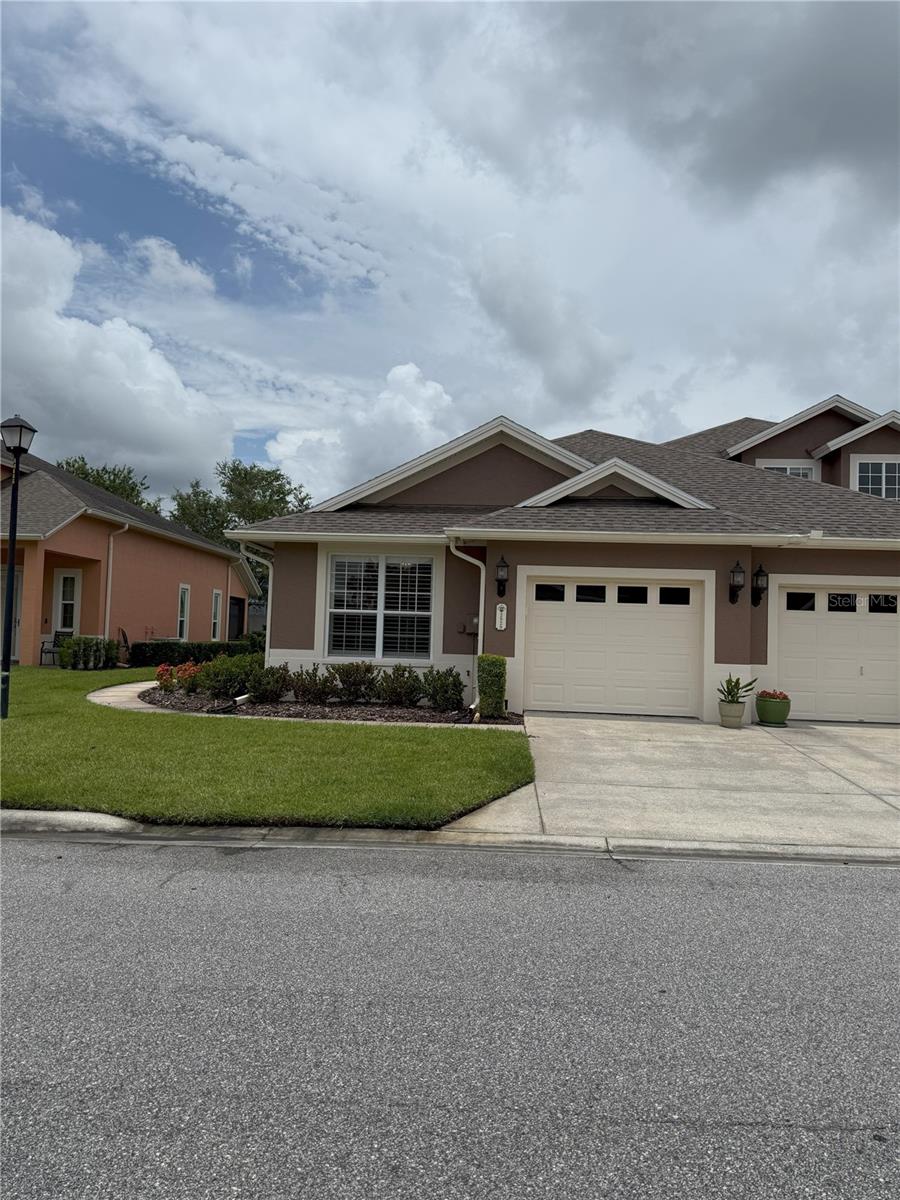
Would you like to sell your home before you purchase this one?
Priced at Only: $325,000
For more Information Call:
Address: 2929 Mission Lakes Drive 10, LAKELAND, FL 33803
Property Location and Similar Properties
- MLS#: L4954230 ( Residential )
- Street Address: 2929 Mission Lakes Drive 10
- Viewed: 38
- Price: $325,000
- Price sqft: $173
- Waterfront: No
- Year Built: 2011
- Bldg sqft: 1874
- Bedrooms: 3
- Total Baths: 2
- Full Baths: 2
- Garage / Parking Spaces: 1
- Days On Market: 63
- Additional Information
- Geolocation: 28.0101 / -81.9727
- County: POLK
- City: LAKELAND
- Zipcode: 33803
- Subdivision: Mission Lakes At Oakbridge Con
- Building: Mission Lakes At Oakbridge Condo
- Elementary School: Dixieland Elem
- Middle School: Southwest Middle School
- High School: Kathleen High
- Provided by: LAKELAND HOMES AND REALTY, LLC
- Contact: Melissa Ash
- 863-248-7260

- DMCA Notice
-
DescriptionSELLER OFFERS $5,000 TOWARD BUYER CLOSING COSTS, WITH ACCEPTABLE OFFER!!! Luxury, convenience, and low maintenance living await in this 3BR/2BA condo located in the gated community of Mission Lakes at Oakbridge in South Lakeland. This move in ready home features a spacious split floor plan with high ceilings, plantation shutters, hardwood floors, and a stylish kitchen with granite countertops, stainless steel appliances, breakfast nook, and bar seating. The primary suite offers a walk in closet, dual vanities, and frameless glass shower. Enjoy outdoor living on the screened lanai or private paver patio. HOA covers exterior maintenance, lawn care, cable, and internet for true lock and leave living. Five minute drive to Lakeside Village for shopping, dining, and entertainment. Publix and Target are close by with quick access to Polk Parkway, I 4, medical centers, and Downtown Lakeland. A rare opportunity in one of Lakelands most sought after communitiesschedule your showing today!
Payment Calculator
- Principal & Interest -
- Property Tax $
- Home Insurance $
- HOA Fees $
- Monthly -
Features
Building and Construction
- Covered Spaces: 0.00
- Exterior Features: Lighting, Rain Gutters, Sliding Doors
- Flooring: Ceramic Tile, Hardwood
- Living Area: 1480.00
- Roof: Shingle
Property Information
- Property Condition: Completed
Land Information
- Lot Features: City Limits, Landscaped, Level, Near Golf Course, Near Public Transit, Paved, Private
School Information
- High School: Kathleen High
- Middle School: Southwest Middle School
- School Elementary: Dixieland Elem
Garage and Parking
- Garage Spaces: 1.00
- Open Parking Spaces: 0.00
Eco-Communities
- Water Source: Public
Utilities
- Carport Spaces: 0.00
- Cooling: Central Air
- Heating: Central, Electric
- Pets Allowed: Yes
- Sewer: Public Sewer
- Utilities: BB/HS Internet Available, Cable Available, Cable Connected, Electricity Available, Electricity Connected, Public, Sewer Connected, Underground Utilities, Water Connected
Amenities
- Association Amenities: Gated, Maintenance
Finance and Tax Information
- Home Owners Association Fee Includes: Cable TV, Common Area Taxes, Escrow Reserves Fund, Fidelity Bond, Insurance, Internet, Maintenance Structure, Maintenance Grounds, Maintenance, Management, Pest Control, Private Road, Sewer
- Home Owners Association Fee: 555.00
- Insurance Expense: 0.00
- Net Operating Income: 0.00
- Other Expense: 0.00
- Tax Year: 2024
Other Features
- Appliances: Dishwasher, Disposal, Dryer, Electric Water Heater, Microwave, Range, Refrigerator, Washer
- Association Name: Mission Lakes Oakbridge Condominium Association
- Association Phone: 863-600-6668
- Country: US
- Interior Features: Ceiling Fans(s), Eat-in Kitchen, High Ceilings, Living Room/Dining Room Combo, Primary Bedroom Main Floor, Split Bedroom, Stone Counters, Thermostat, Walk-In Closet(s), Window Treatments
- Legal Description: MISSION LAKES AT OAKBRIDGE A CONDOMINIUM COND BK 18 PGS 4-16 & PGS 25-37 & OR 7010 PGS 1861-1950 & OR 7277 PGS 722-727 UNIT 27 & AN UNDIVIDED INTEREST IN THE COMMON ELEMENTS AS PER CONDO DECLARATION
- Levels: One
- Area Major: 33803 - Lakeland
- Occupant Type: Vacant
- Parcel Number: 23-28-36-139039-000270
- Possession: Close Of Escrow
- Style: Traditional
- Unit Number: 10
- Views: 38
Similar Properties
Nearby Subdivisions
Hollingsworth Place A Condo
Imperial Southgate Villas Sec
Imperial Southgate Vls Condo A
Kimberlea Condo 02
Kimberlea Condo 05
Lake Bentley Shores Condo Ph 0
Magnolia Pointe Condo
Mission Lakes At Oakbridge Con
Muirfield Village At Grassland
Muirfield Vlggrasslands
Stonewater A Condo Amd
Windsor Arms Condo

- One Click Broker
- 800.557.8193
- Toll Free: 800.557.8193
- billing@brokeridxsites.com



