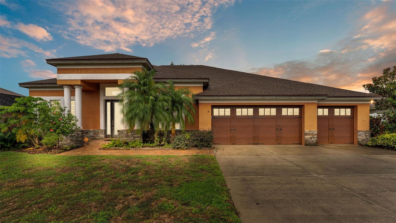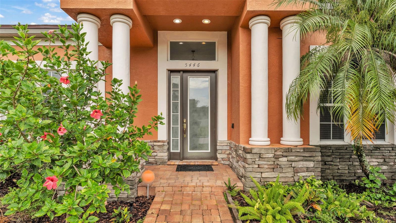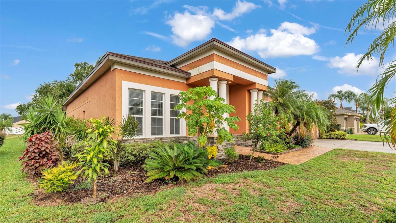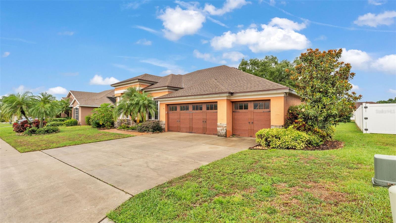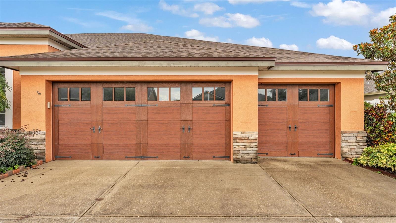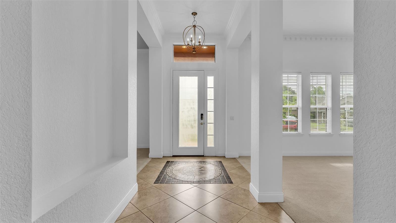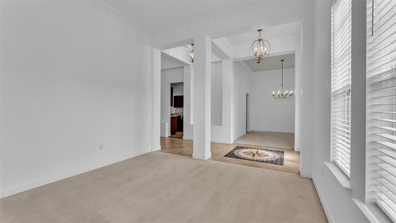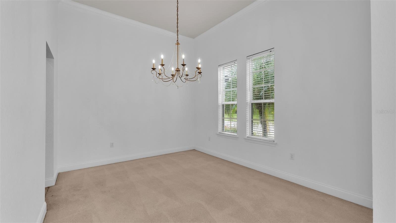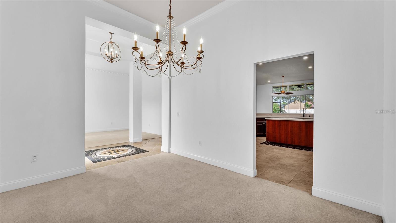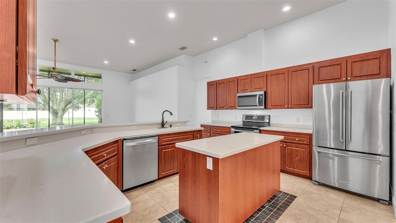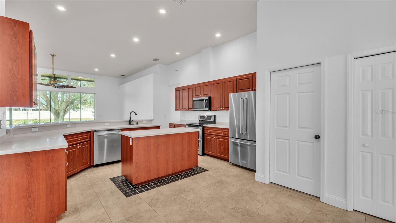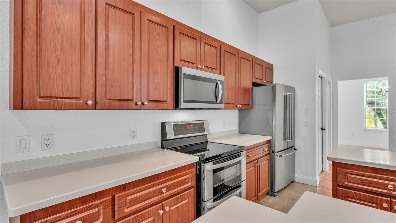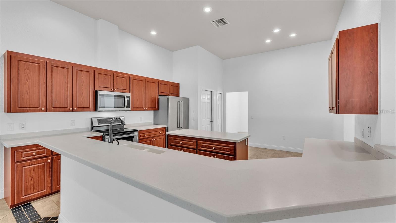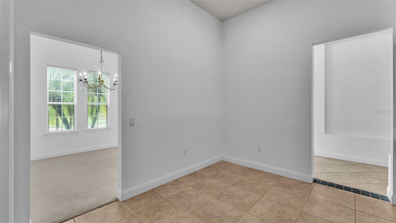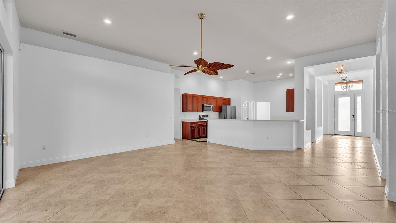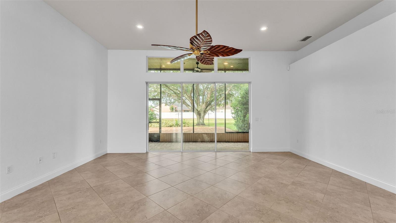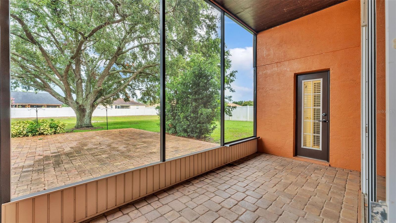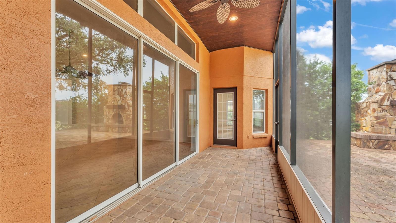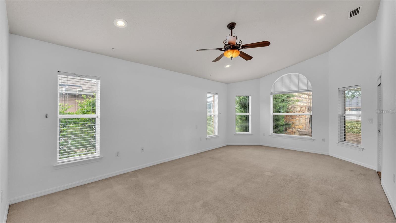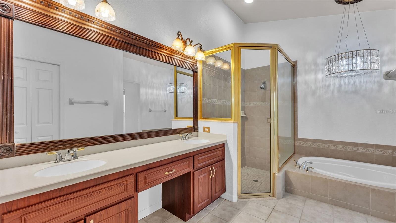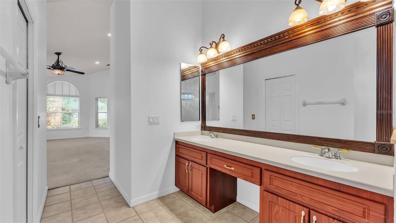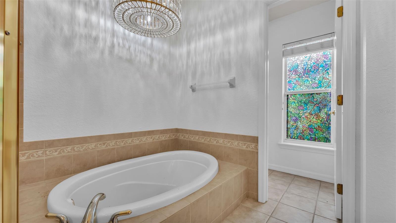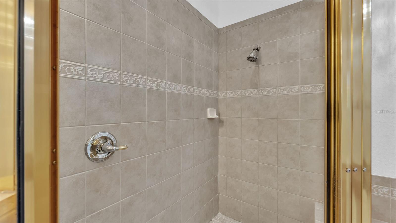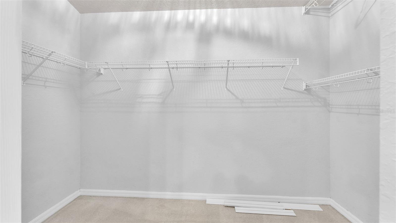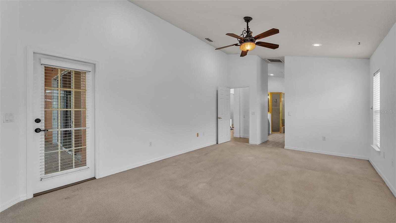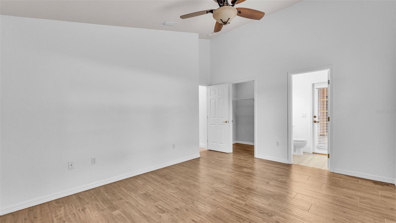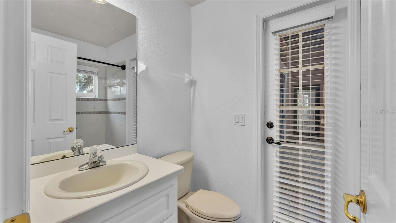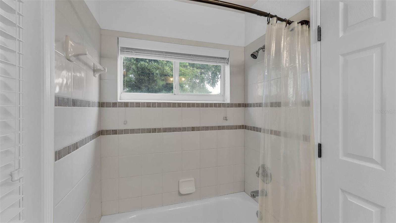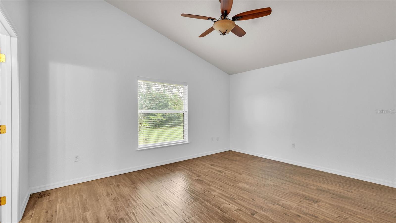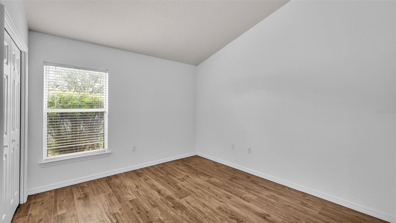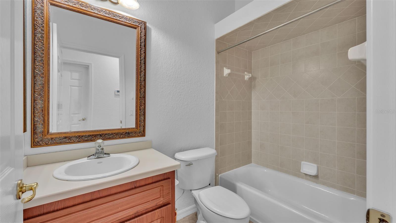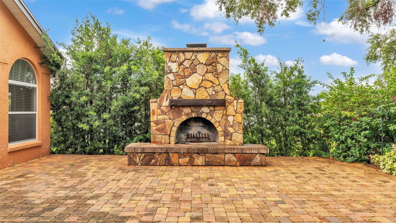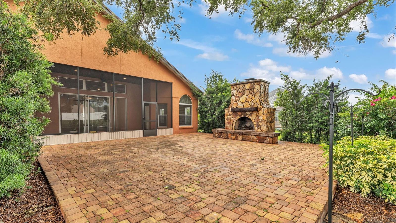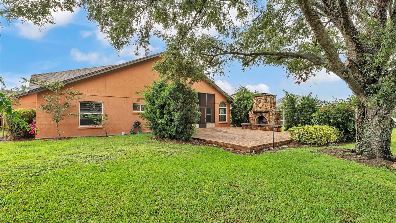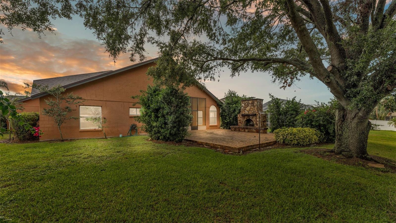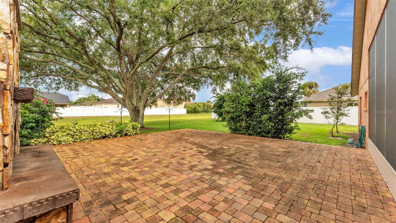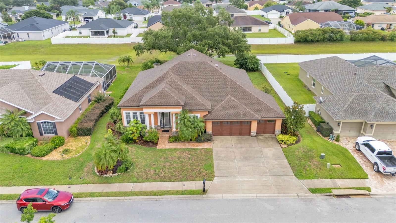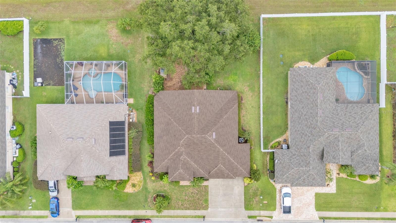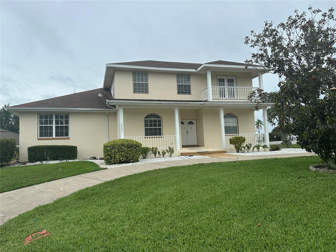5446 Pebble Beach Drive, LAKELAND, FL 33812
Property Photos
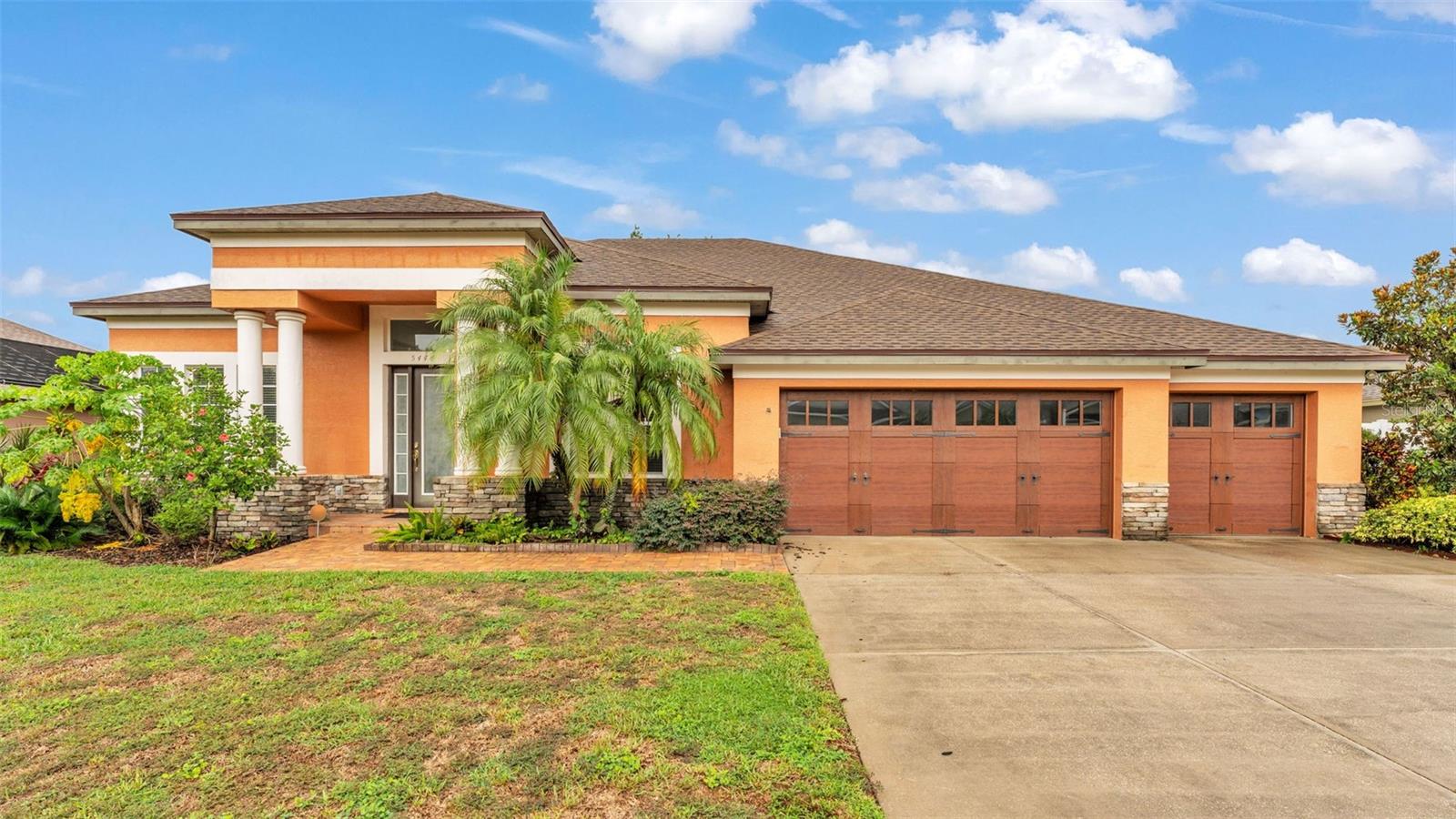
Would you like to sell your home before you purchase this one?
Priced at Only: $499,990
For more Information Call:
Address: 5446 Pebble Beach Drive, LAKELAND, FL 33812
Property Location and Similar Properties
- MLS#: L4954198 ( Residential )
- Street Address: 5446 Pebble Beach Drive
- Viewed: 11
- Price: $499,990
- Price sqft: $145
- Waterfront: No
- Year Built: 2004
- Bldg sqft: 3455
- Bedrooms: 4
- Total Baths: 3
- Full Baths: 3
- Garage / Parking Spaces: 3
- Days On Market: 11
- Additional Information
- Geolocation: 27.9655 / -81.8952
- County: POLK
- City: LAKELAND
- Zipcode: 33812
- Subdivision: Club Hill Estates
- Elementary School: Highland City Elem
- Middle School: Bartow Middle
- High School: Bartow High
- Provided by: DREAM REALTY GROUP
- Contact: Melissa Frederick
- 863-450-7973

- DMCA Notice
-
DescriptionUsda eligible home! You may be able to buy this home with no money down!! Stunning 4 bedroom 3 bath split plan offers a spacious layout in the highly desirable south lakeland location. Recent upgrades include new roof (2020), new ac system (2020), new water heater (2024), and new interior paint (2025). For added buyer confidence, a 4 point inspection report and wind mitigation report have already been completed to help ensure a smooth closing. Nestled in a well established neighborhood where no two homes are alike, this home stands out with unique charm and timeless curb appeal. Step into luxury to a bright, freshly painted interior with soaring 12 foot ceilings, creating an open and airy ambiance throughout. The thoughtfully designed split floor plan provides privacy and flexibility, making it ideal for families or guests. Enjoy multiple living spaces including a formal living room, formal dining, and a generously sized family room with oversized sliding glass doors that flood the home with natural light and open to a screened in lanai, perfect for indoor outdoor living. The spacious kitchen is a chefs delight, complete with ample cabinetry, double oven, and a cozy breakfast nook. Retreat to the large primary suite, which features a peaceful sitting area and a luxurious en suite bathroom with dual vanities, a garden tub, walk in closet, and plenty of space to unwind. Step outside to your oversized backyard patio, where a custom built fire pit serves as the perfect centerpiece for entertaining friends or relaxing under the stars. The backyard offers space to install a pool, making this your own private oasis. A spacious 3 car garage with custom upgraded garage doors provides plenty of room for vehicles, storage, and hobbies. Take advantage and save time and money with the 4 point inspection and wind mitigation report completed! Move forward with confidence knowing this home has been thoroughly prepared for a smooth and stress free closing. The luxurious home truly has it allstyle, space, and peace of mind. Dont miss your chance to make it yours schedule your private showing today and fall in love with everything this exceptional property has to offer!
Payment Calculator
- Principal & Interest -
- Property Tax $
- Home Insurance $
- HOA Fees $
- Monthly -
Features
Building and Construction
- Covered Spaces: 0.00
- Exterior Features: Private Mailbox, Sidewalk, Sliding Doors, Sprinkler Metered
- Flooring: Carpet, Ceramic Tile
- Living Area: 2595.00
- Roof: Shingle
Land Information
- Lot Features: Paved
School Information
- High School: Bartow High
- Middle School: Bartow Middle
- School Elementary: Highland City Elem
Garage and Parking
- Garage Spaces: 3.00
- Open Parking Spaces: 0.00
- Parking Features: Driveway, Garage Door Opener
Eco-Communities
- Water Source: Public
Utilities
- Carport Spaces: 0.00
- Cooling: Central Air
- Heating: Central, Electric
- Pets Allowed: Yes
- Sewer: Private Sewer
- Utilities: Electricity Connected, Sewer Connected, Water Connected
Finance and Tax Information
- Home Owners Association Fee: 623.00
- Insurance Expense: 0.00
- Net Operating Income: 0.00
- Other Expense: 0.00
- Tax Year: 2024
Other Features
- Appliances: Dishwasher, Disposal, Electric Water Heater, Exhaust Fan, Microwave, Range Hood, Refrigerator
- Association Name: Samantha Castillo-Salgado
- Association Phone: 813-662-9363
- Country: US
- Furnished: Turnkey
- Interior Features: Ceiling Fans(s), Crown Molding, High Ceilings, Primary Bedroom Main Floor, Split Bedroom, Thermostat, Tray Ceiling(s), Walk-In Closet(s)
- Legal Description: CLUBHILL ESTATES PB 125 PGS 9-10 LOT 8
- Levels: One
- Area Major: 33812 - Lakeland
- Occupant Type: Vacant
- Parcel Number: 24-29-15-283498-000080
- Style: Traditional
- Views: 11
Similar Properties
Nearby Subdivisions
Beverly Rise Ph 03
Cliffside Lakes Sub
Club Hill Estates
Clubhill Estates
Clubhouse Hills Estates
Delphi Hills
Delphi Woods East
Dove Hollow
Dove Hollow West 02
Eagle Pointelakeland
Falcons Landing
Greentree 02
Heron Place
High View
Highland City 1st Add
Highland Prairie
Highlands Grace Ph 2
Highlands South
Highlandsbythelake Highlands B
Island Walk
Lakeside Heritage Ph 2
Meadow Grove Estates
Oakford Estates
Parkside South
Strickland Court
Summerglen
Summerland Hills
Summerland Hills South
Sunrise Lndg
Vintage View Ph 02
Vintage View Ph 2
W F Hallam Cos Farming Truck
W F Hallam & Cos Farming & Tru
Waters Edge

- One Click Broker
- 800.557.8193
- Toll Free: 800.557.8193
- billing@brokeridxsites.com



