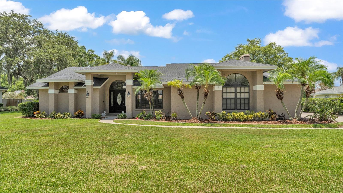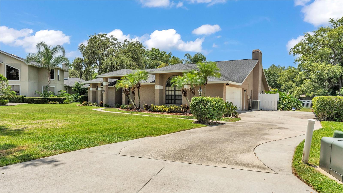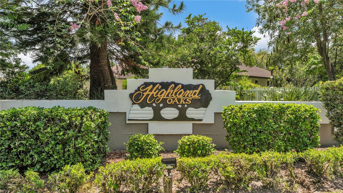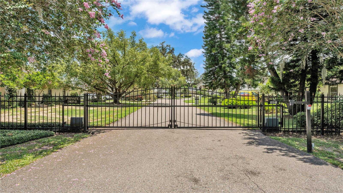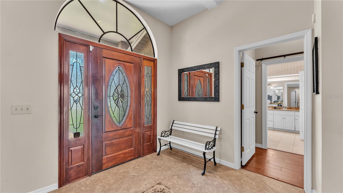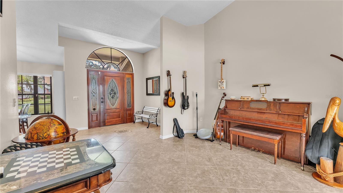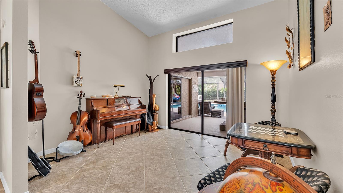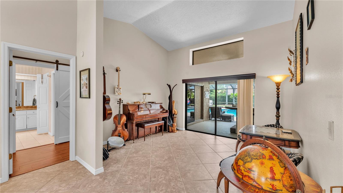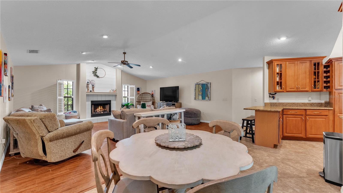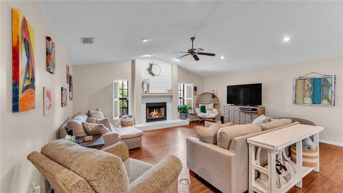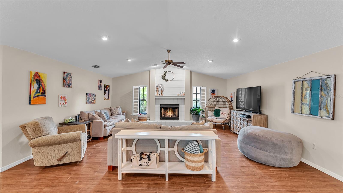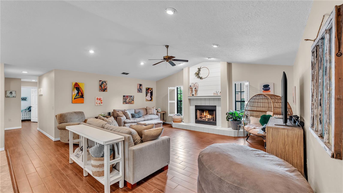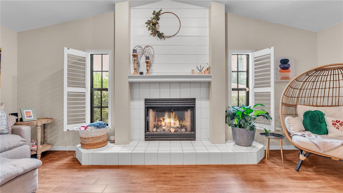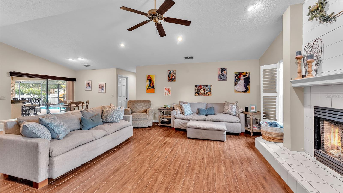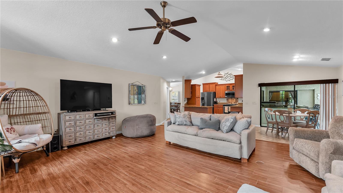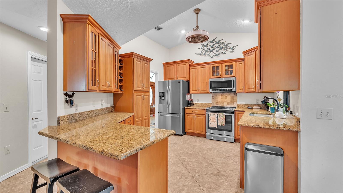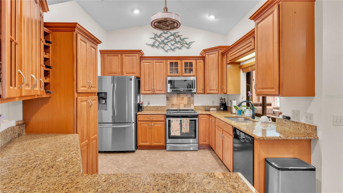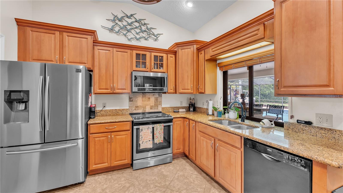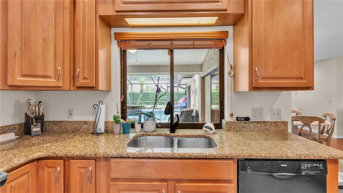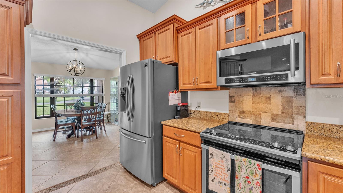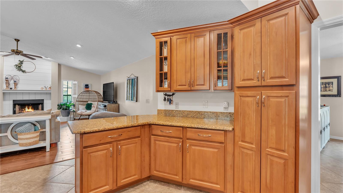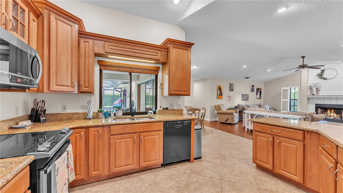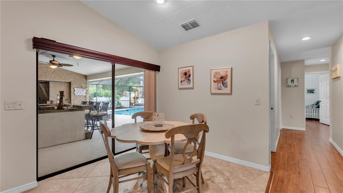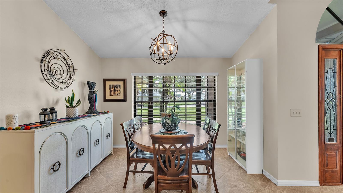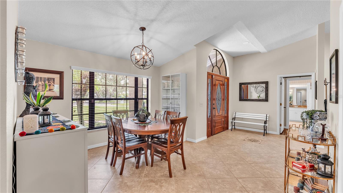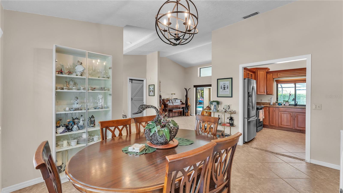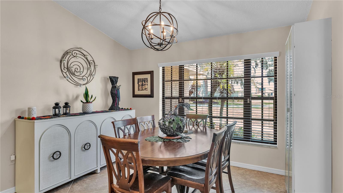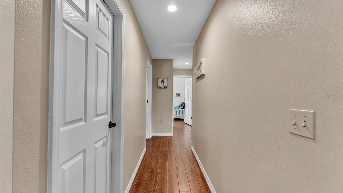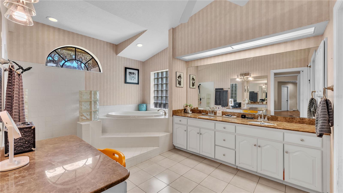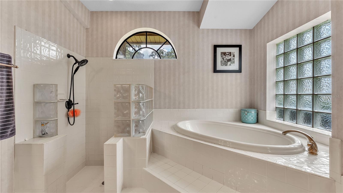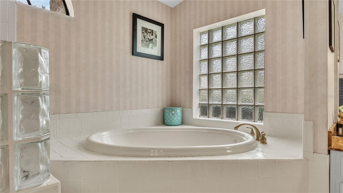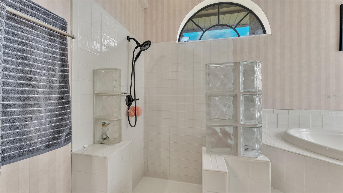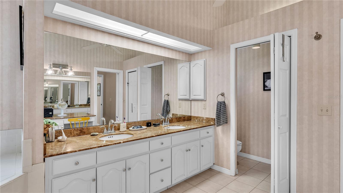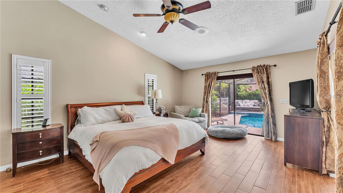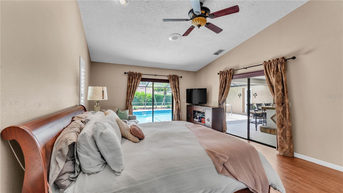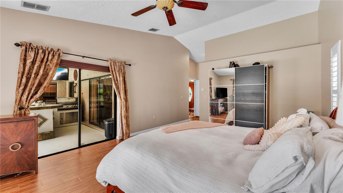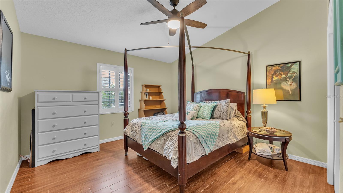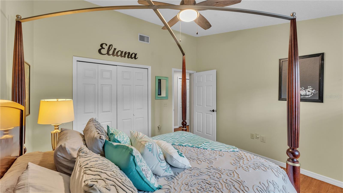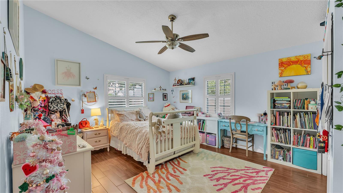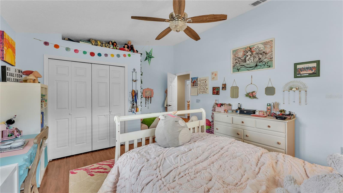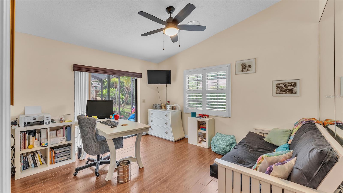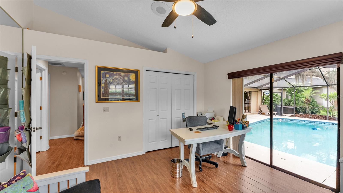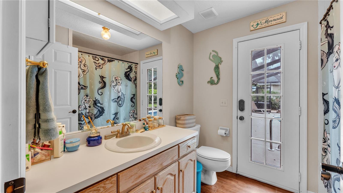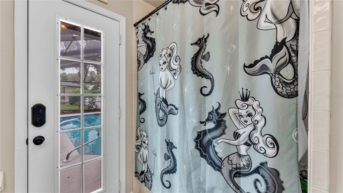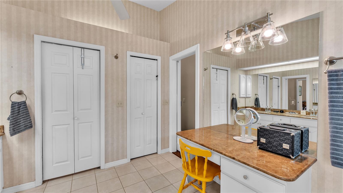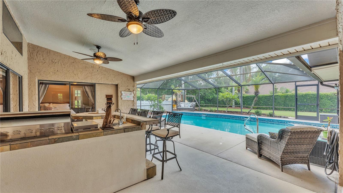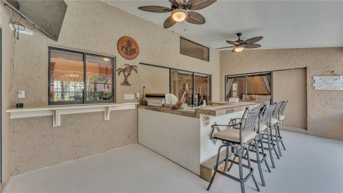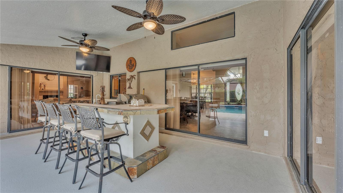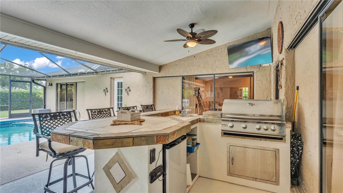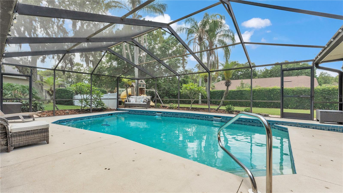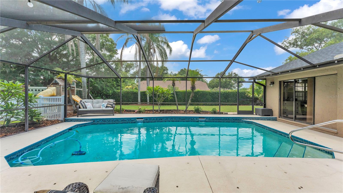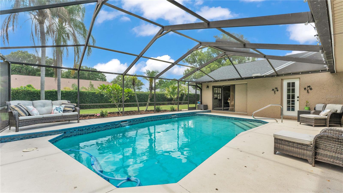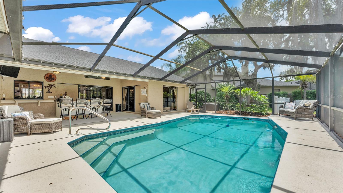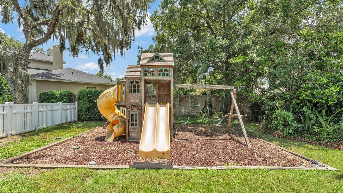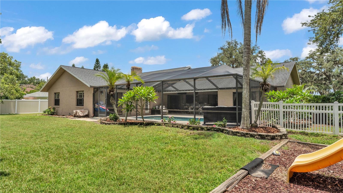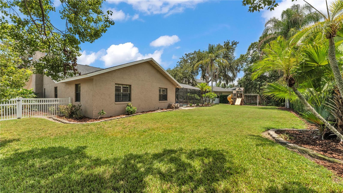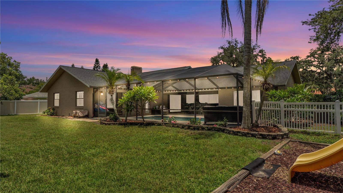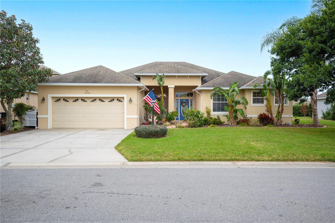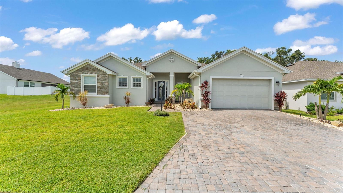5819 Hollyhock Drive, LAKELAND, FL 33813
Property Photos
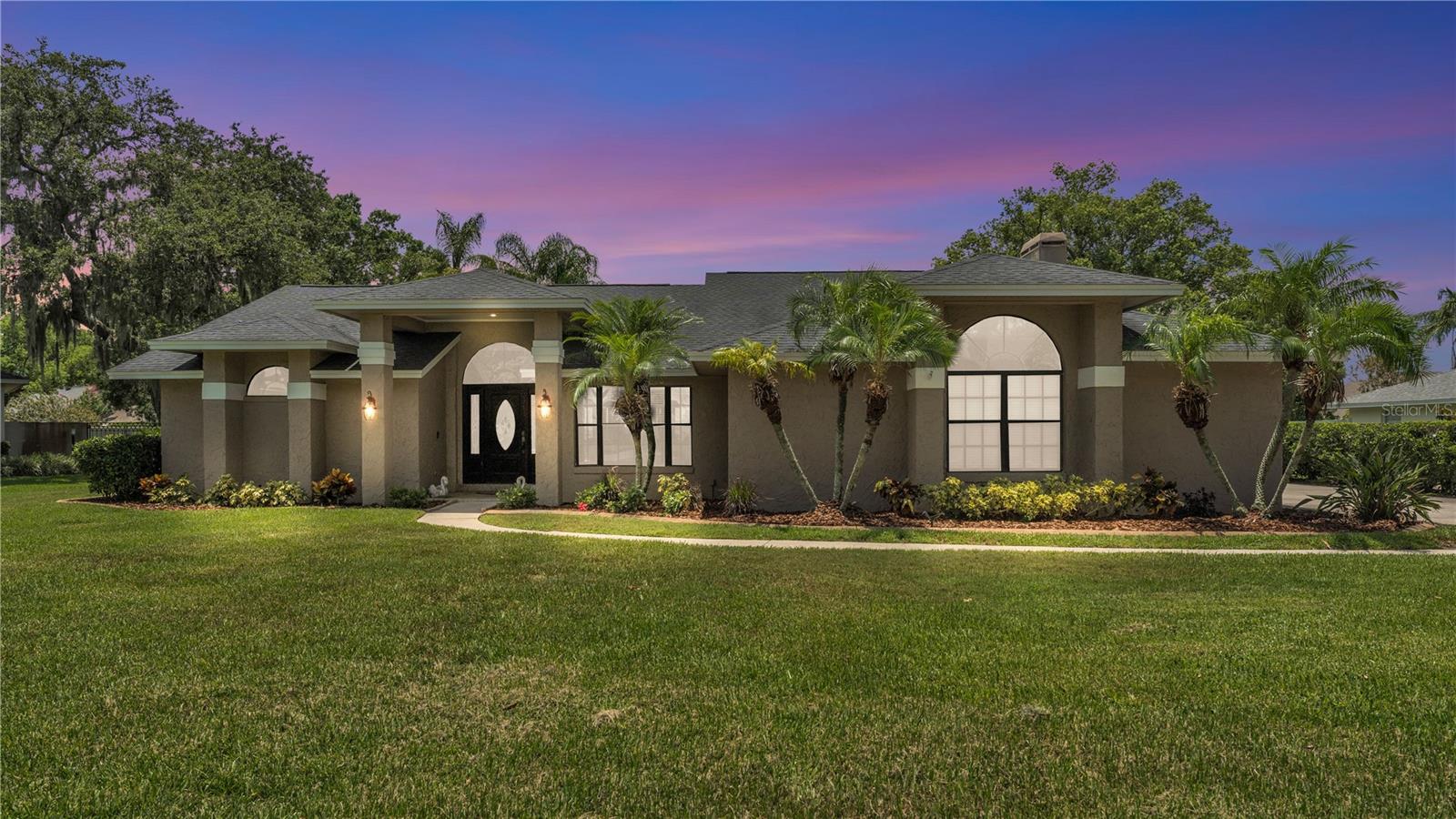
Would you like to sell your home before you purchase this one?
Priced at Only: $564,900
For more Information Call:
Address: 5819 Hollyhock Drive, LAKELAND, FL 33813
Property Location and Similar Properties
- MLS#: L4954063 ( Residential )
- Street Address: 5819 Hollyhock Drive
- Viewed: 15
- Price: $564,900
- Price sqft: $152
- Waterfront: No
- Year Built: 1990
- Bldg sqft: 3724
- Bedrooms: 4
- Total Baths: 2
- Full Baths: 2
- Garage / Parking Spaces: 2
- Days On Market: 22
- Additional Information
- Geolocation: 27.9593 / -81.9255
- County: POLK
- City: LAKELAND
- Zipcode: 33813
- Subdivision: Highland Oaks
- Elementary School: Valleyview Elem
- Middle School: Lakeland Highlands Middl
- High School: George Jenkins High
- Provided by: KELLER WILLIAMS REALTY SMART
- Contact: Mike Walker
- 863-577-1234

- DMCA Notice
-
DescriptionWell maintained and move in ready 4 bedroom/2 bath pool home in desirable Highland Oaks subdivision. Home features formal living, dining and family rooms. Screen enclosed pool with outdoor kitchen perfect for entertaining. Split bedroom plan. Large master bathroom featuring his/her vanities, jacuzzi tub and separate shower. Over 2600 sq feet living. 2 car side entry garage. Wood burning fireplace in family room. New architectural shingle roof in 2019. Inside utility room. Beautiful screened in pool with outdoor kitchen. New drainfield Nov 2024. Irrigation system. Fenced back yard. Valleyview & George Jenkins school district.
Payment Calculator
- Principal & Interest -
- Property Tax $
- Home Insurance $
- HOA Fees $
- Monthly -
Features
Building and Construction
- Covered Spaces: 0.00
- Exterior Features: Outdoor Kitchen, Sliding Doors
- Flooring: Ceramic Tile
- Living Area: 2647.00
- Roof: Shingle
School Information
- High School: George Jenkins High
- Middle School: Lakeland Highlands Middl
- School Elementary: Valleyview Elem
Garage and Parking
- Garage Spaces: 2.00
- Open Parking Spaces: 0.00
- Parking Features: Garage Door Opener
Eco-Communities
- Pool Features: In Ground, Screen Enclosure
- Water Source: Public
Utilities
- Carport Spaces: 0.00
- Cooling: Central Air
- Heating: Central
- Pets Allowed: Yes
- Sewer: Septic Tank
- Utilities: BB/HS Internet Available, Electricity Connected, Water Connected
Finance and Tax Information
- Home Owners Association Fee Includes: Private Road
- Home Owners Association Fee: 850.00
- Insurance Expense: 0.00
- Net Operating Income: 0.00
- Other Expense: 0.00
- Tax Year: 2024
Other Features
- Appliances: Dishwasher, Electric Water Heater, Microwave, Range, Refrigerator
- Association Name: Donny Peek
- Association Phone: 863
- Country: US
- Interior Features: Ceiling Fans(s), Eat-in Kitchen, Solid Surface Counters, Split Bedroom, Stone Counters, Walk-In Closet(s)
- Legal Description: HIGHLAND OAKS PB 88 PG 26 LOT 3 LESS BEG AT SW COR LOT 3 RUN N ALONG W LINE THEREOF 5.23 FT RUN N 75 DEG 10 MIN 34 SEC E 35.18 FT S 51 DEG 03 MIN 00 SEC E 2.33 FT TO PT ON SLY LINE LOT 3 RUN S 70 DEG 20 MIN 39 SEC W ALONG SAID SLY LOT LINE 37.95 FT T O POB
- Levels: One
- Area Major: 33813 - Lakeland
- Occupant Type: Owner
- Parcel Number: 24-29-17-285354-000031
- Views: 15
Similar Properties
Nearby Subdivisions
A
Alamanda
Alamanda Add
Ashley
Ashley Add
Ashton Oaks
Avon Villa
Avon Villa Sub
Benford Heights
Brookside Bluff
Carlisle Heights
Christina Oaks Ph 02
Christina Oaks Ph I
Christina Woods Ph 09
Cimarron South
Cliffside Woods
Colony Club Estates
Colony Park Add
Crescent Woods
Cresthaven
Crews Lake Hills Ph Iii Add
Dorman Acres
Eaglebrooke
Eaglebrooke North
Eaglebrooke Ph 01
Eaglebrooke Ph 02
Eaglebrooke Ph 02a
Eaglebrooke Ph 5a
Emerald Cove
Englelake
Englelake Sub
Executive Estates
Fox Run
Gilmore Stockards
Groveglen Sub
Hallam Co Sub
Hallam & Co Sub
Hallam Court Sub
Hallam Preserve East
Hallam Preserve West A Ph 1
Hallam Preserve West A Phase T
Hallam Preserve West A Three
Hallam Preserve West J
Hamilton Place
Hamilton South
Harden Oak Sub
Hartford Estates
Hickory Ridge Add
High Vista
Highland Hills South
Highland Oaks
Highland Station
Highlands Creek
Highlands Crossing Ph. 2
Indian Hills Sub
Indian Sky Estates
Indian Trails
Kellsmont
Kellsmont Sub
Knights Glen
Lake Point
Lake Point South
Lake Point South Pb 68 Pgs 1
Lake Victoria Sub
Laurel Pointe
Magnolia Estates
Meadows
Meadowsscott Lake Crk
Merriam Heights
Montclair
Morningview Sub
Mountain Lake
None
Oak Glen
Parkside
Pinnacle
Scott Lake Estates
Scott Lake Hills
Scottsland South Sub
Shadow Run
Shady Lk Ests
South Florida Villas Ph 01
South Point
Southchase
Springs Oaks
Stoney Pointe Ph 01
Stoney Pointe Ph 02
Stoney Pointe Ph 03b
Sunny Glen Ph 02
Sunny Glen Ph 03
Tomar Heights Sub
Treymont Ph 2
Valley High
Valley Hill
Village South
Villas 03
Villas Iii
Villasthe 02
Vista Hills
W F Hallam Cos Farming Truck
W F Hallam & Cos Club Colony T
Waterview Sub
Whisper Woods At Eaglebrooke

- One Click Broker
- 800.557.8193
- Toll Free: 800.557.8193
- billing@brokeridxsites.com



