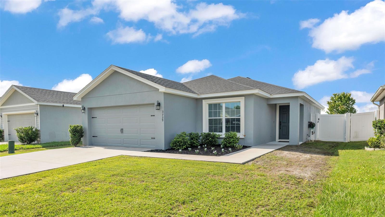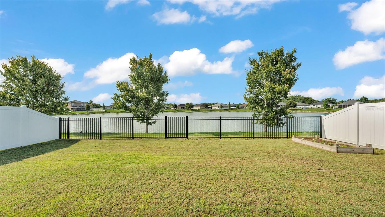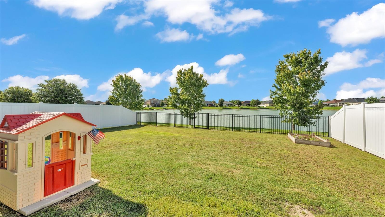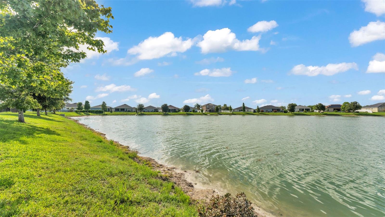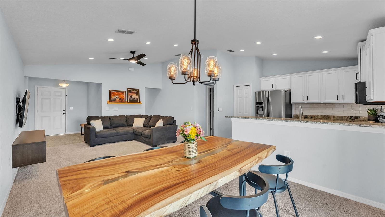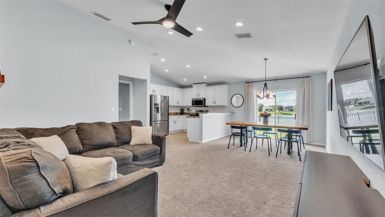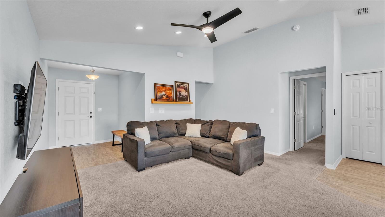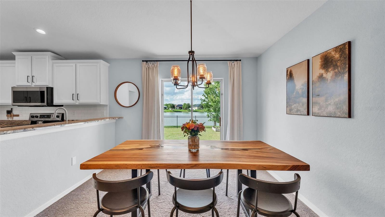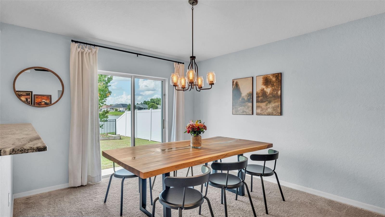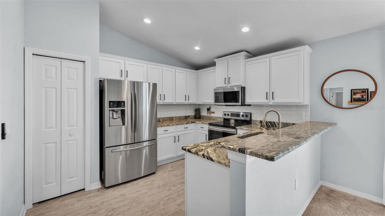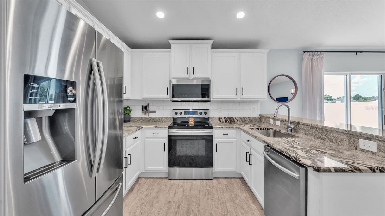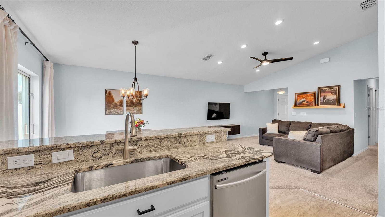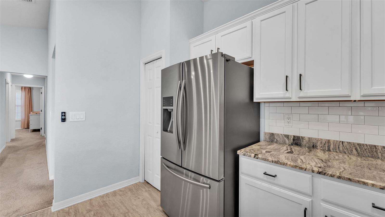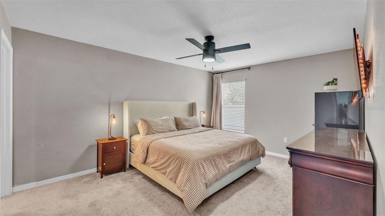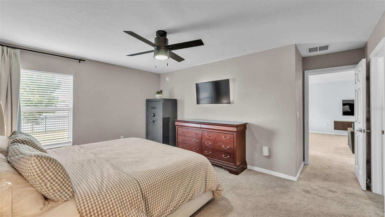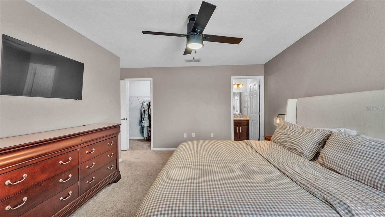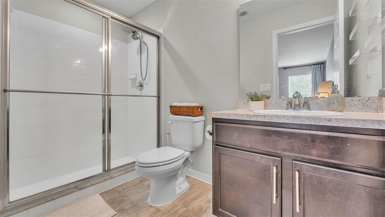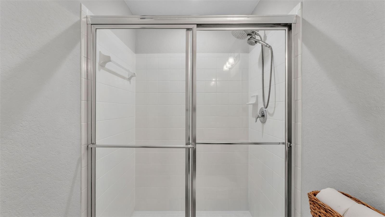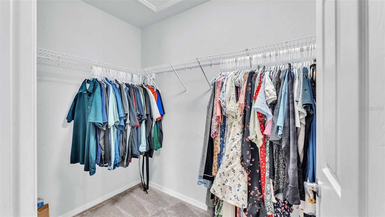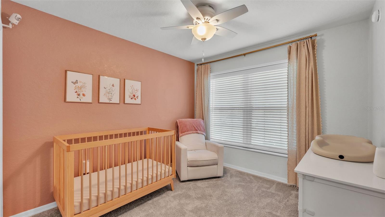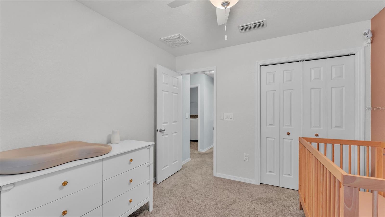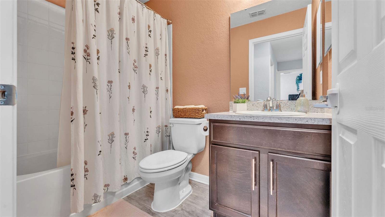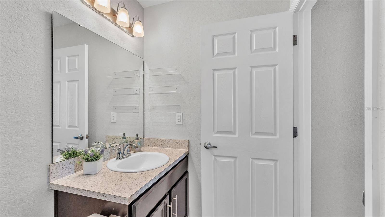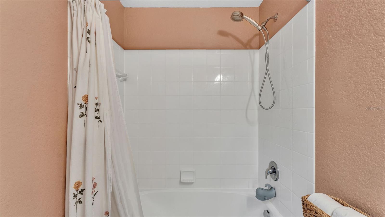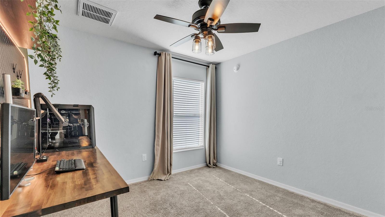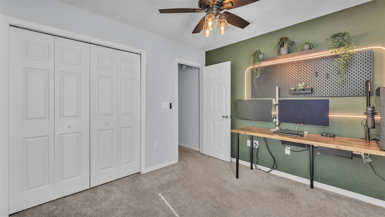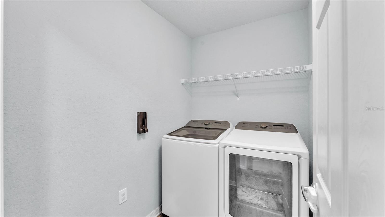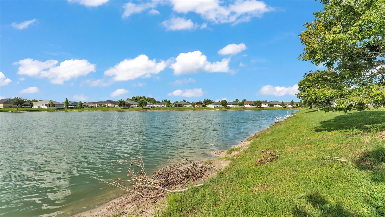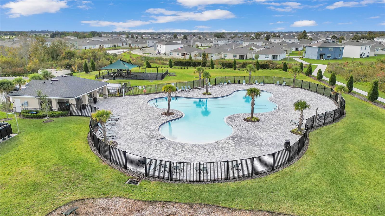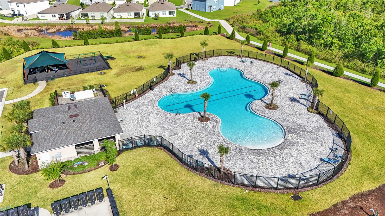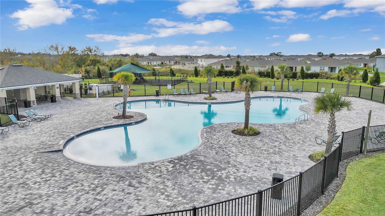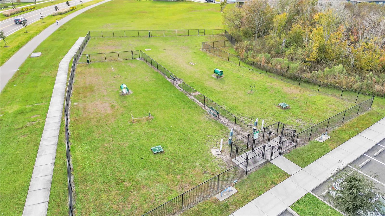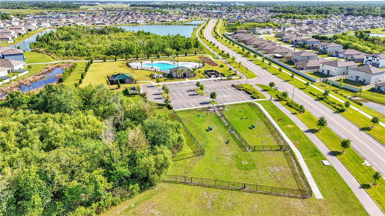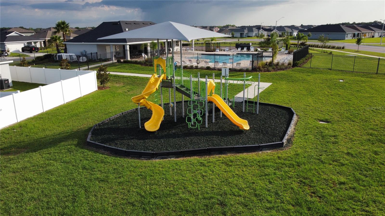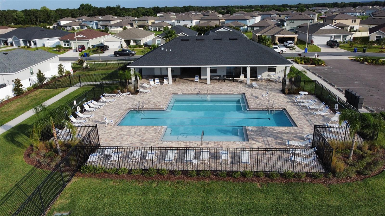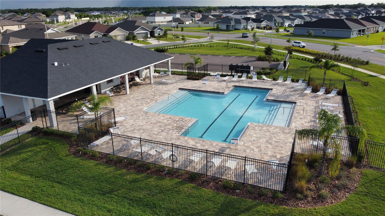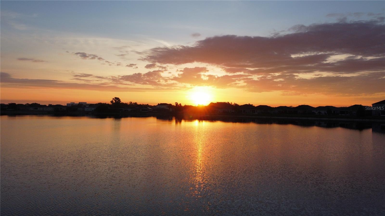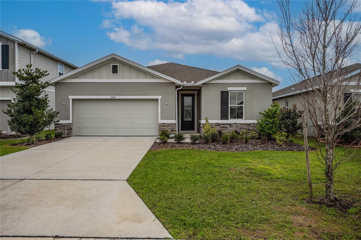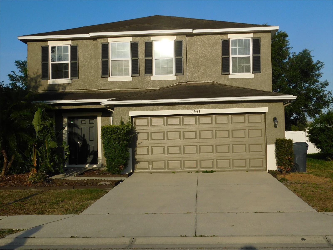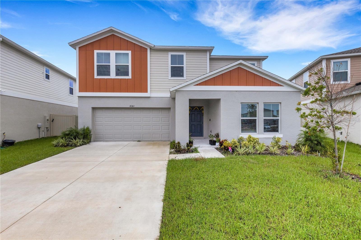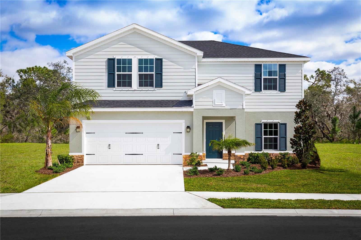3739 Peregrine Way, LAKELAND, FL 33811
Property Photos
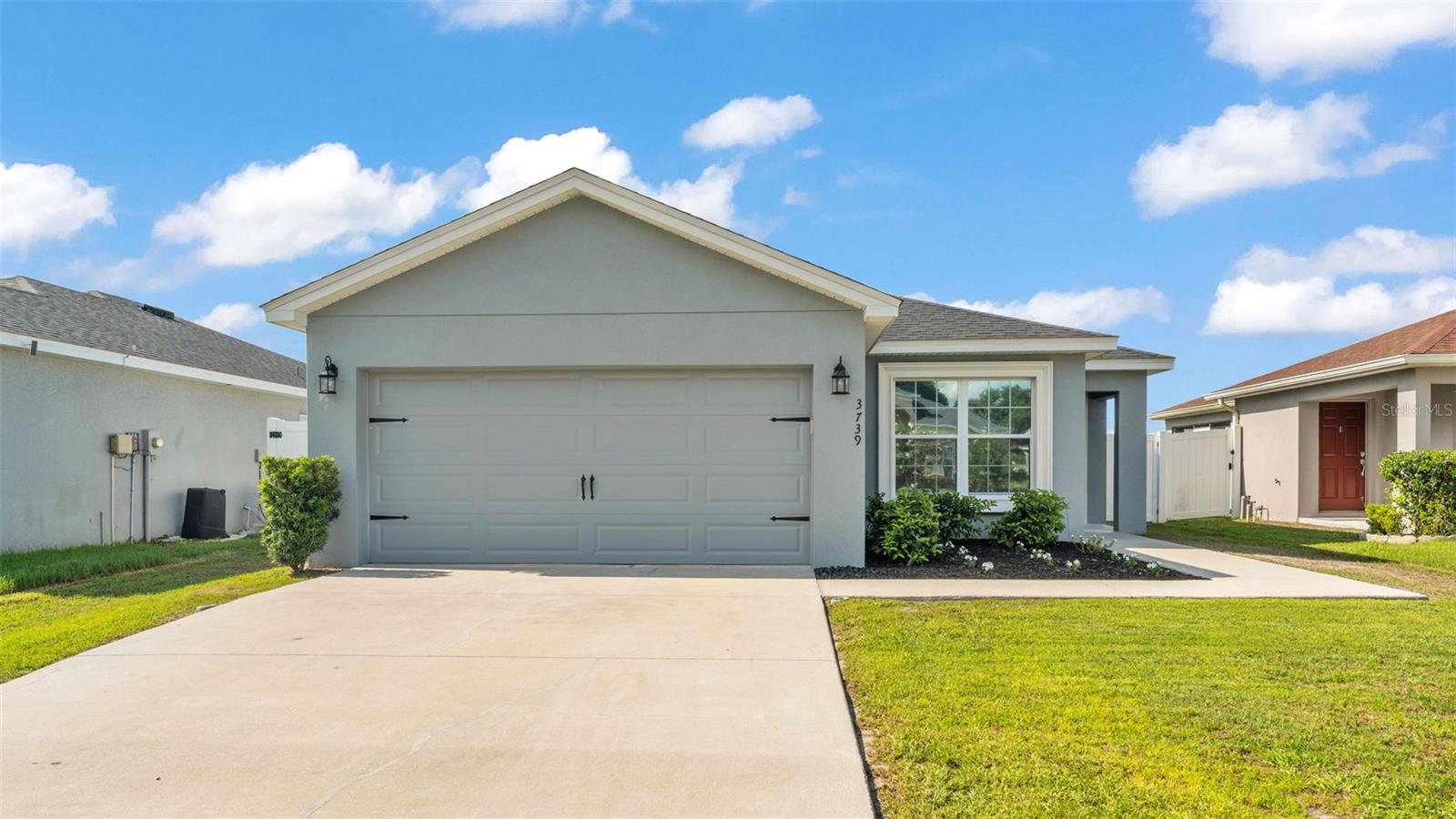
Would you like to sell your home before you purchase this one?
Priced at Only: $304,900
For more Information Call:
Address: 3739 Peregrine Way, LAKELAND, FL 33811
Property Location and Similar Properties
- MLS#: L4953954 ( Residential )
- Street Address: 3739 Peregrine Way
- Viewed: 10
- Price: $304,900
- Price sqft: $174
- Waterfront: No
- Year Built: 2019
- Bldg sqft: 1756
- Bedrooms: 3
- Total Baths: 2
- Full Baths: 2
- Garage / Parking Spaces: 2
- Days On Market: 26
- Additional Information
- Geolocation: 27.9681 / -82.02
- County: POLK
- City: LAKELAND
- Zipcode: 33811
- Subdivision: Towne Park Estates Phase 2a
- Elementary School: R. Bruce Wagner Elem
- Middle School: Sleepy Hill Middle
- High School: George Jenkins High
- Provided by: XCELLENCE REALTY, INC
- Contact: Danielle Malone
- 866-595-6025

- DMCA Notice
-
DescriptionIt's Summertime, so step right into the opportunity to own this beautifully maintained, move in ready home that offers both comfort and convenience! As soon as you pull in the driveway, you will appreciate the home's exceptional curb appeal and charm that presents a fresh and inviting look. From the fresh landscaping to the freshly painted exterior, you will be happy to be able to call this house your home. Immediately upon entry you will love the breathtaking water view straight ahead through the sliding glass doors. You can enjoy this view while entertaining guests in the living room and even while you enjoy mealtime with your loved ones. This space features a vaulted ceiling, creating a sense of spaciousness and comfort. The kitchen features striking granite countertops, decorative tile backsplash, a deep kitchen sink, a bar area, upgraded tall cabinetry with crown molding, and soft close kitchen cabinets and drawers. There is plenty of cabinet space for storage, perfect for everyday cooking and entertaining. Wake up to serene water views from the primary bedroom, which also boasts a spacious walk in closet and en suite bathroom. Two additional bedrooms are both generously sized and each features already installed ceiling fans. Through the sliding glass doors leads to the fully fenced backyard, ensuring privacy while also providing a peaceful atmosphere. You can enjoy your morning coffee and peaceful sunrises in this space, where the picturesque water setting creates a tranquil retreat. Some other notable features of this home include: blinds throughout, tinted window in front bedroom, generator hookup located in garage that adds peace of mind during storm season, floodlights, gate for easy access to water in backyard, additional gates on both sides of home for easy access to the backyard, and in wall pest system. Whether you're relaxing indoors or taking in the views of the outdoors, this house is sure to keep you happy and comfortable. Not only is this house amazing, but so is the community! The community of Towne Park Estates features sidewalks for taking strolls, TWO community pools, playgrounds, a clubhouse, and even a DOG park! Towne Park Estates is a highly desirable community in a great location! It is about 2 miles from Publix and close to Lakeside Village as well. Residents of the community always look forward to the annual SUN 'n FUN airshow that takes place across the street. Being able to watch the airshow in your backyard is definitely a major perk that always brings the community together. Call today to make this house your home!
Payment Calculator
- Principal & Interest -
- Property Tax $
- Home Insurance $
- HOA Fees $
- Monthly -
Features
Building and Construction
- Covered Spaces: 0.00
- Exterior Features: Garden, Lighting, Sidewalk, Sliding Doors
- Fencing: Fenced, Vinyl
- Flooring: Carpet, Vinyl
- Living Area: 1301.00
- Roof: Shingle
Land Information
- Lot Features: Landscaped, Sidewalk, Paved
School Information
- High School: George Jenkins High
- Middle School: Sleepy Hill Middle
- School Elementary: R. Bruce Wagner Elem
Garage and Parking
- Garage Spaces: 2.00
- Open Parking Spaces: 0.00
- Parking Features: Garage Door Opener
Eco-Communities
- Water Source: Public
Utilities
- Carport Spaces: 0.00
- Cooling: Central Air
- Heating: Central
- Pets Allowed: Yes
- Sewer: Public Sewer
- Utilities: BB/HS Internet Available, Cable Available, Electricity Available, Public, Sewer Available, Water Available
Amenities
- Association Amenities: Clubhouse, Playground, Pool, Trail(s)
Finance and Tax Information
- Home Owners Association Fee: 75.00
- Insurance Expense: 0.00
- Net Operating Income: 0.00
- Other Expense: 0.00
- Tax Year: 2024
Other Features
- Appliances: Dishwasher, Disposal, Microwave, Range, Refrigerator
- Association Name: Highland Community Management- Niki Johnson
- Association Phone: 863-940-2863
- Country: US
- Interior Features: Ceiling Fans(s), Crown Molding, Eat-in Kitchen, High Ceilings, In Wall Pest System, Open Floorplan, Smart Home, Stone Counters, Thermostat, Vaulted Ceiling(s), Walk-In Closet(s), Window Treatments
- Legal Description: TOWNE PARK ESTATES PHASE 2A PB 163 PG 47-54 BLOCK 2 LOT 29
- Levels: One
- Area Major: 33811 - Lakeland
- Occupant Type: Owner
- Parcel Number: 23-29-08-139621-002290
- View: Water
- Views: 10
- Zoning Code: RES
Similar Properties
Nearby Subdivisions
Abbey Oaks Ph 2
Acreage
Ashwood West
Barbour Acres
Carillon Lakes
Carillon Lakes Ph 03b
Carillon Lakes Ph 04
Carillon Lakes Ph 05
Cross Crk Ranch
Deer Brooke
Deer Brooke South
Estatesenglish Crk
Forestbrook Un 1
Forestgreen Ph 02
Glenbrook Chase
Groveland South
Hawthorne
Heritage Lndgs
Highland Acres
Idlewood Sub
Juniper Sub
Kensington Heights Add
Lakes At Laurel Highlands
Lakeside Preserve
Lakeslaurel Hlnds Ph 1e
Lakeslaurel Hlnds Ph 2a
Lakeslaurel Hlnds Ph 2b
Lakeslaurel Hlnds Ph 3a
Longwood Place
Magnolia Trails
Maple Hill Add
Meadowood Pointe
Morgan Creek Preserve Ph 01
Not In Subdivision
Presha Add
Riverstone
Riverstone Ph 1
Riverstone Ph 2
Riverstone Ph 3 4
Riverstone Ph 5 6
Riverstone Ph 5 & 6
Riverstone Ph 5 6
Riverstone Phase 1
Riverstone Phase 3 4
Shepherd Oaks Ph 01
South Pointe Ph 01
Steeple Chase Estates
Steeplechase Estates
Steeplechase Ph 01
Steeplechase Ph 02
Stoney Creek
Town Parke Estates Phase 2a
Towne Park Estates
Towne Park Estates Phase 1a
Towne Park Estates Phase 2a
Unplatted
Villagegresham Farms
West Oaks Sub
Wildwood One
Woodhaven

- One Click Broker
- 800.557.8193
- Toll Free: 800.557.8193
- billing@brokeridxsites.com



