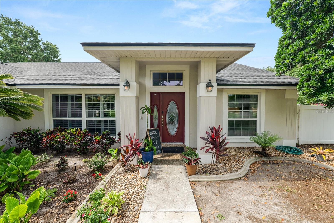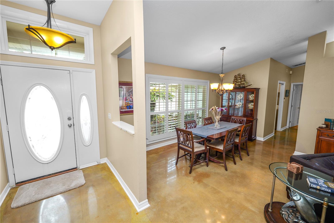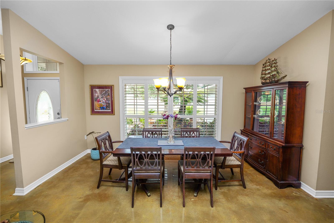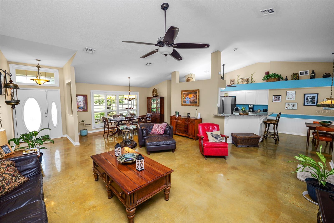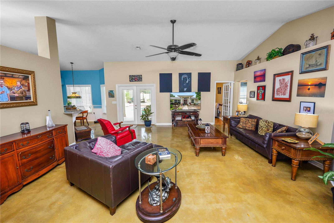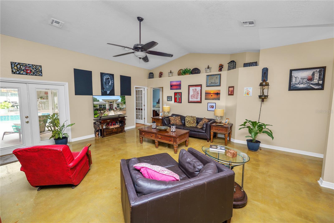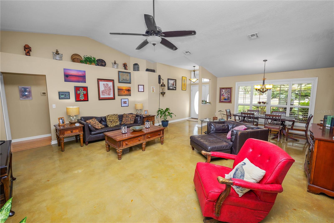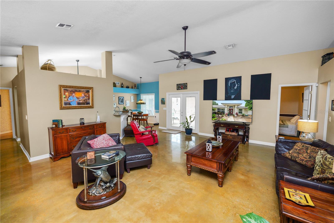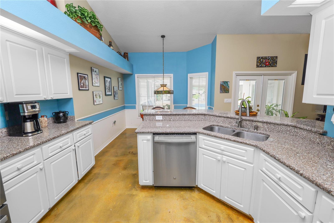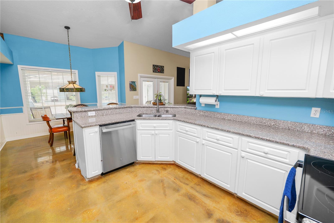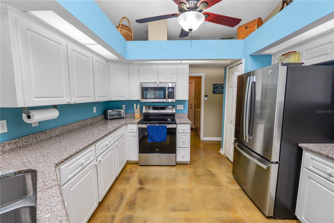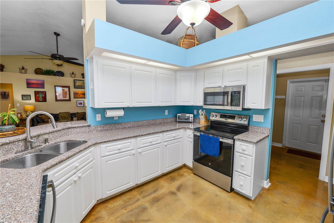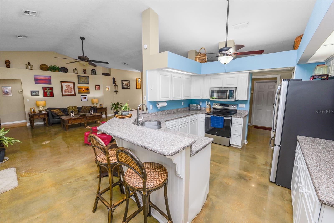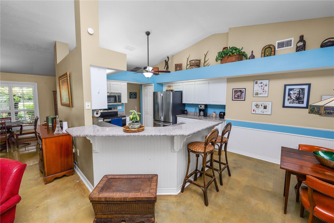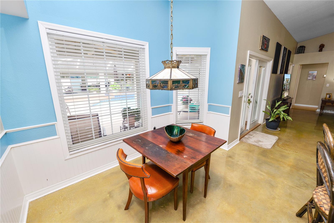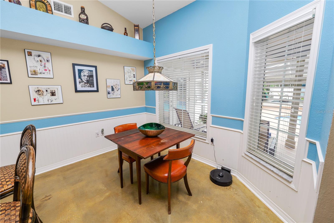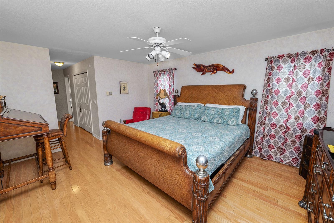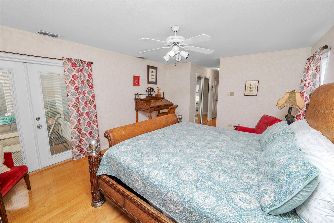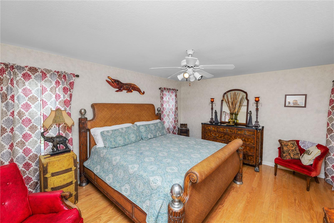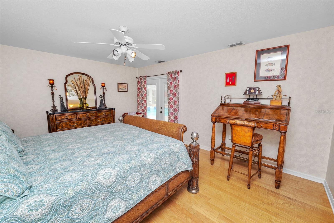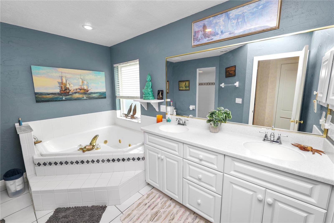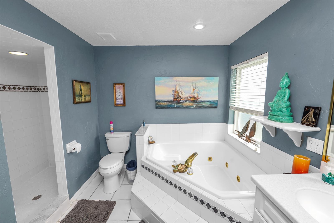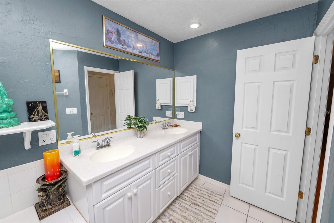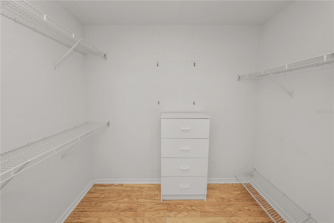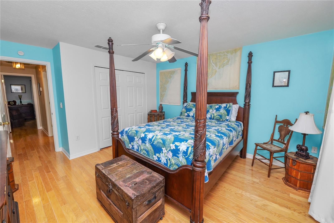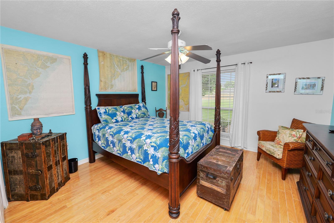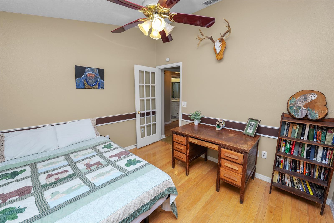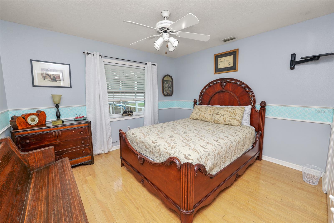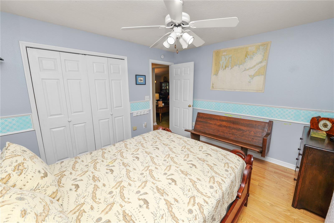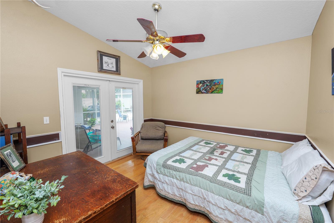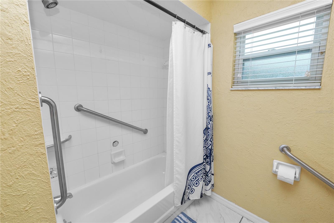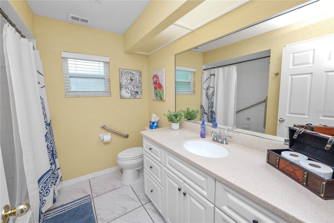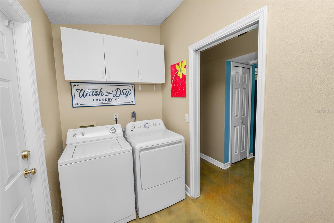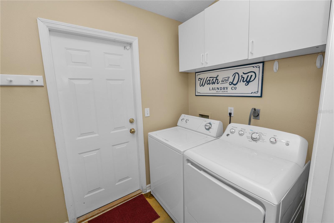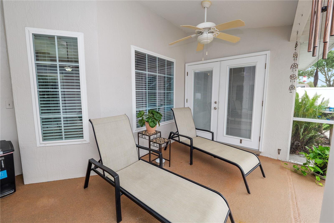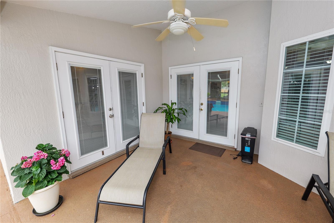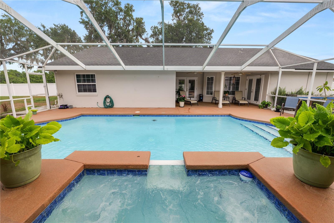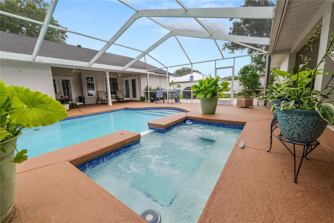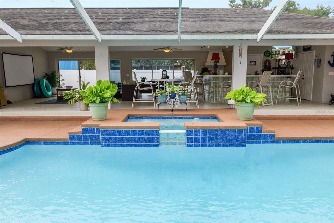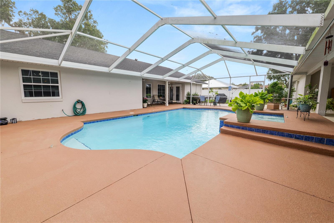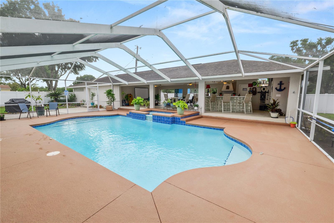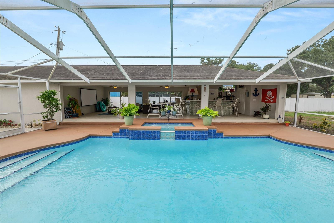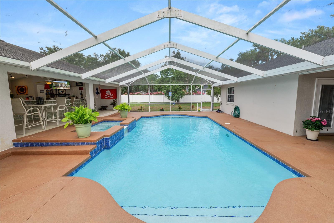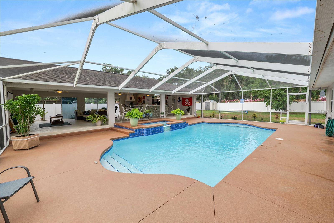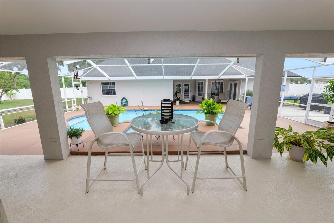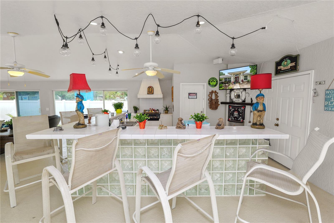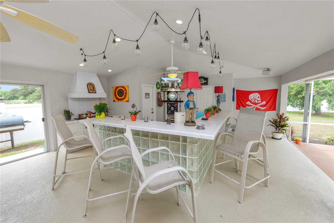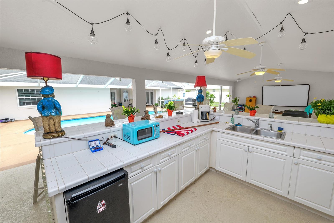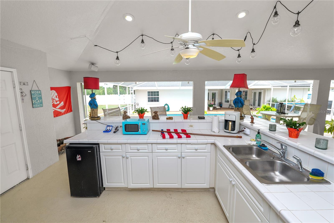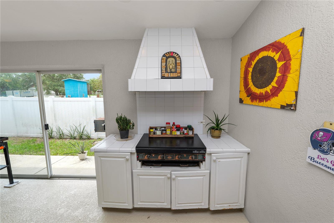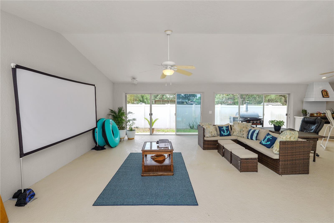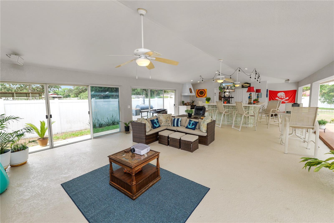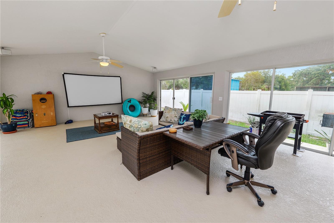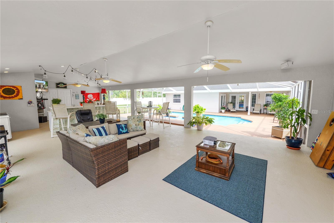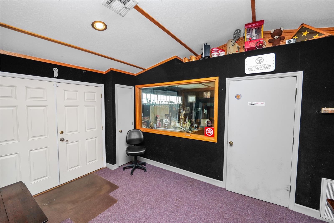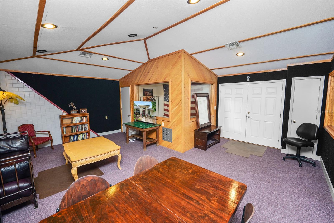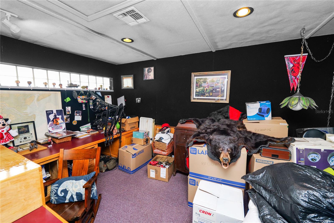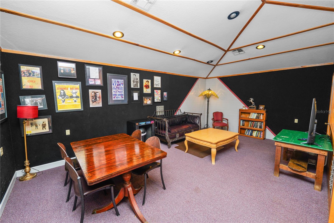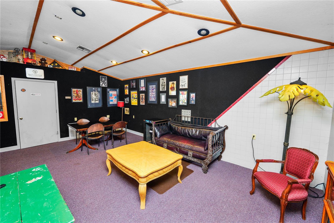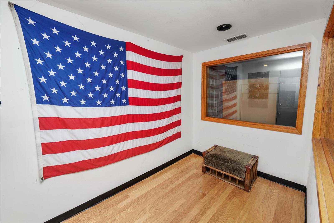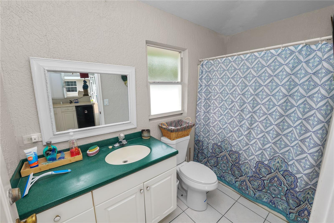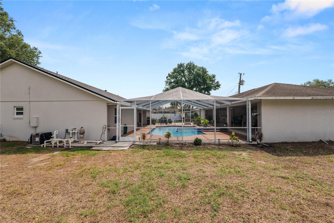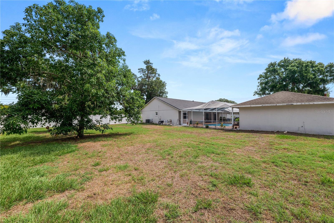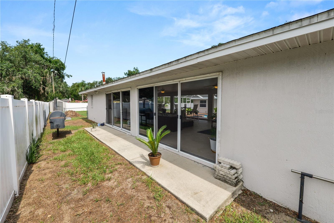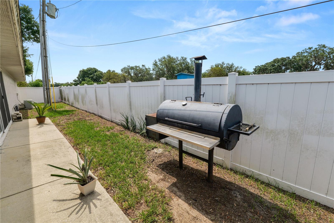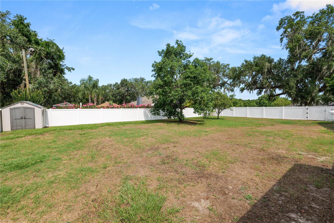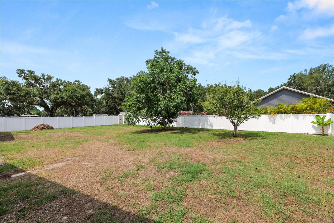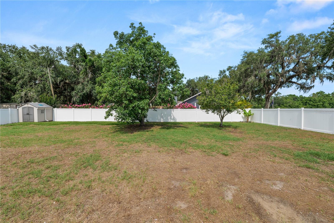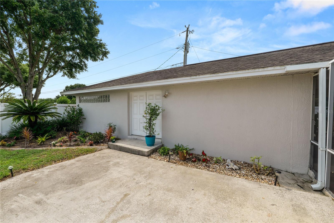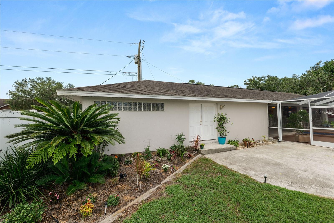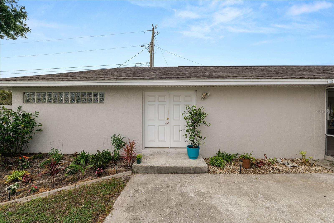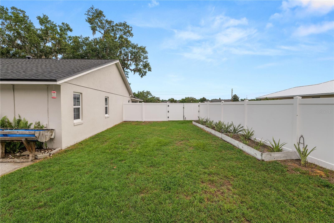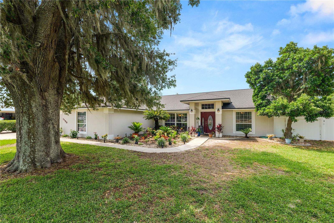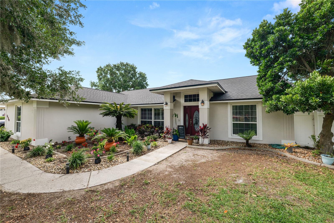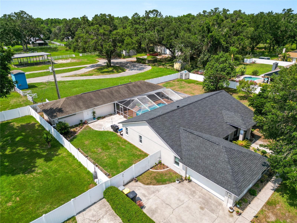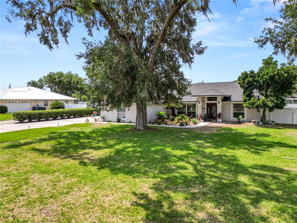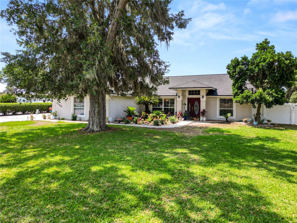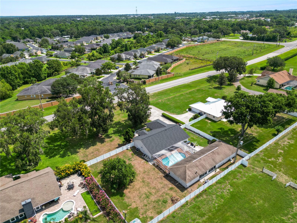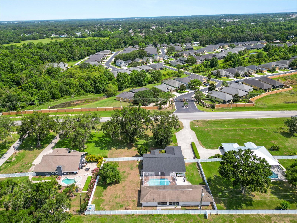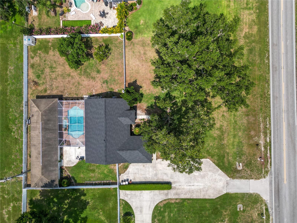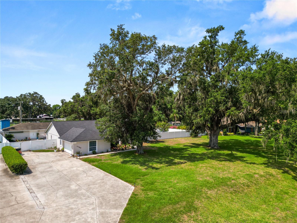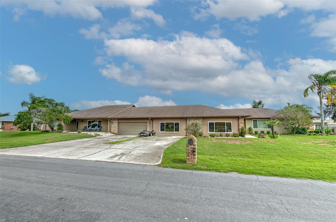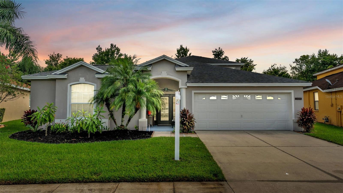1130 Ewell Road, LAKELAND, FL 33811
Property Photos
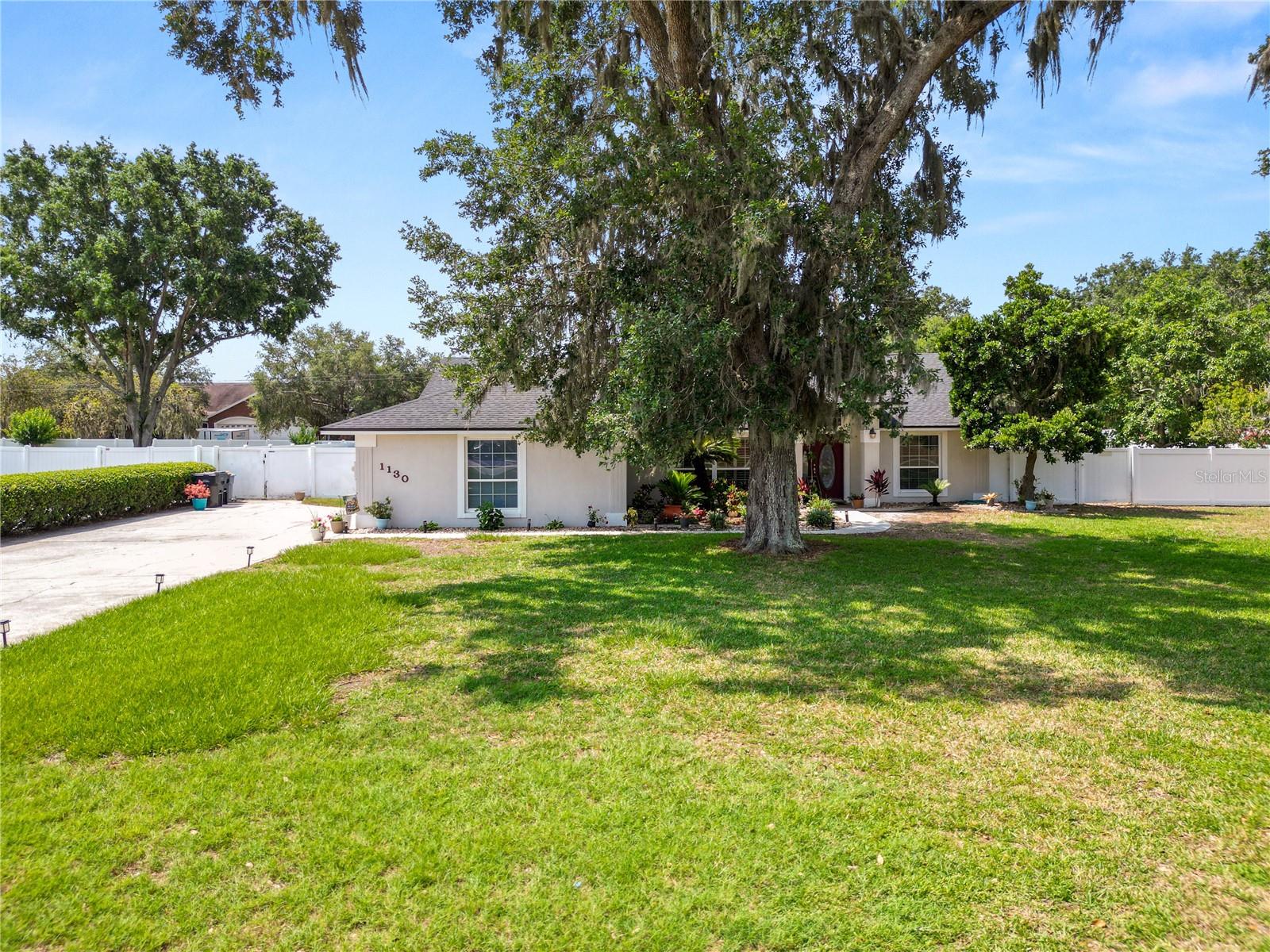
Would you like to sell your home before you purchase this one?
Priced at Only: $599,000
For more Information Call:
Address: 1130 Ewell Road, LAKELAND, FL 33811
Property Location and Similar Properties
- MLS#: L4953263 ( Residential )
- Street Address: 1130 Ewell Road
- Viewed: 77
- Price: $599,000
- Price sqft: $142
- Waterfront: No
- Year Built: 1993
- Bldg sqft: 4212
- Bedrooms: 3
- Total Baths: 3
- Full Baths: 3
- Garage / Parking Spaces: 2
- Days On Market: 102
- Additional Information
- Geolocation: 27.9527 / -81.9761
- County: POLK
- City: LAKELAND
- Zipcode: 33811
- Subdivision: Barbour Acres
- Elementary School: Medulla Elem
- Middle School: Southwest Middle School
- High School: George Jenkins High
- Provided by: KELLER WILLIAMS REALTY SMART
- Contact: Casandra Vann
- 863-577-1234

- DMCA Notice
-
DescriptionWelcome to your private retreat! This beautifully appointed 3 bedroom, 3 bathroom home offers the perfect blend of luxury, comfort, and entertainment, all nestled in a resort style setting. From the moment you enter, you'll be impressed by the open concept layout, featuring a spacious living room with sealed concrete floorsboth stylish and low maintenance. The updated kitchen is a chefs dream, boasting modern appliances and ample counter space for hosting and preparing meals. The primary suite offers a peaceful escape, complete with a spa inspired en suite bath and French door access to the pool area. This split plan with two additional bedrooms and a hall bath ensure plenty of space for family or guests. There is also an additional room that would make a great office or 4th bedroom that also has access to the pool area. Step outside and experience true Florida style indoor outdoor living. The screened in pool and entertaining area provides year round enjoyment, while the outdoor pavilion and bar with a full cooking facility are perfect for entertaining. The third full bathroom is accessed from this entertaining area. Whether youre grilling for a crowd or enjoying a quiet evening by the pool, this backyard is designed for relaxation and celebration alike. Additionally, you can access the additional living space from outside the screened area. This 25x36 (900sqft) building was used a high tech and well equipped recording studio with all wiring in place. This building has 3 rooms and one is sound proof and the other is set up for recording with no echo. This space could be used for many different purposes and is a great addition to the home. The privacy fenced yard has a fruit producing mango tree and an avocado tree. There is also a storage shed for your yard equipment. Don't miss this rare opportunity to own a home that feels like a vacation every day. Schedule your private tour today!
Payment Calculator
- Principal & Interest -
- Property Tax $
- Home Insurance $
- HOA Fees $
- Monthly -
Features
Building and Construction
- Covered Spaces: 0.00
- Exterior Features: Dog Run, French Doors, Garden, Outdoor Kitchen, Sidewalk, Sliding Doors
- Fencing: Vinyl
- Flooring: Concrete, Tile, Wood
- Living Area: 2970.00
- Other Structures: Outdoor Kitchen
- Roof: Shingle
Property Information
- Property Condition: Completed
Land Information
- Lot Features: City Limits, Landscaped, Oversized Lot, Paved
School Information
- High School: George Jenkins High
- Middle School: Southwest Middle School
- School Elementary: Medulla Elem
Garage and Parking
- Garage Spaces: 2.00
- Open Parking Spaces: 0.00
Eco-Communities
- Pool Features: Gunite, Heated
- Water Source: Public
Utilities
- Carport Spaces: 0.00
- Cooling: Central Air
- Heating: Central
- Pets Allowed: Yes
- Sewer: Septic Tank
- Utilities: Cable Available, Electricity Available, Phone Available, Propane, Underground Utilities, Water Connected
Finance and Tax Information
- Home Owners Association Fee: 0.00
- Insurance Expense: 0.00
- Net Operating Income: 0.00
- Other Expense: 0.00
- Tax Year: 2024
Other Features
- Appliances: Dishwasher, Electric Water Heater, Microwave, Range, Range Hood, Refrigerator
- Country: US
- Furnished: Unfurnished
- Interior Features: Built-in Features, Ceiling Fans(s), Crown Molding, Eat-in Kitchen, Kitchen/Family Room Combo, L Dining, Open Floorplan, Primary Bedroom Main Floor, Split Bedroom, Stone Counters, Thermostat, Walk-In Closet(s), Wet Bar
- Legal Description: E 150 FT OF W 450 FT OF N 170.75 FT OF NE1/4 OF NE1/4
- Levels: One
- Area Major: 33811 - Lakeland
- Occupant Type: Vacant
- Parcel Number: 23-29-23-000000-011070
- Views: 77
Similar Properties
Nearby Subdivisions
Abbey Oaks Ph 2
Ashwood West
Barbour Acres
Carillon Lakes Ph 02
Carillon Lakes Ph 03b
Carillon Lakes Ph 04
Carillon Lakes Ph 05
Colonnades Ph 01
Country Village
Creek Side
Cross Crk Ranch
Deer Brooke
Deer Brooke South
Estatesenglish Crk
Forestbrook Un 1
Forestbrook Un 2
Forestgreen
Forestwood Sub
Glenbrook Chase
Hatcher Road Estates
Hawthorne
Heritage Lndgs
Juniper Sub
Kensington Heights Add
Lakes At Laurel Highlands
Lakes/laurel Hlnds Ph 3a
Lakeside Preserve
Lakeside Preserve Ph I
Lakeslaurel Hlnds Ph 1e
Lakeslaurel Hlnds Ph 2b
Lakeslaurel Hlnds Ph 3a
Longwood Place
Magnolia Trails
Morgan Creek Preserve Ph 01
Morgan Crk Preserve Ph 01
N/a
None
Oak View Estates Un 3
Oakview Estates Un 3
Presha Add
Presha Sub
Riverstone Ph 1
Riverstone Ph 2
Riverstone Ph 3 4
Riverstone Ph 5 6
Riverstone Ph 5 & 6
South Pointe Ph 01
Springwoods Sub
Steeple Chase Estates
Steeplechase Estates
Sugar Creek Estates
Town Parke Estates Phase 2a
Towne Park Estates
Towne Park Estates Phase 1-a
Towne Park Estates Phase 1a
Unplatted
West Oaks Sub
Wildwood 01
Wildwood One
Wildwood One Pb 79 Pg 13 14
Wildwood One Pb 79 Pg 13 & 14
Wildwood Two

- One Click Broker
- 800.557.8193
- Toll Free: 800.557.8193
- billing@brokeridxsites.com



