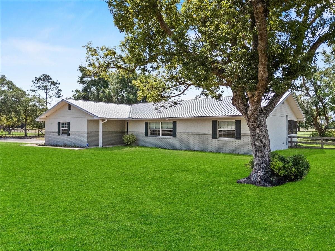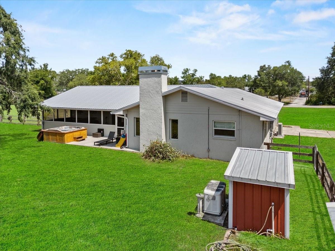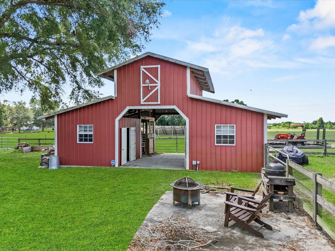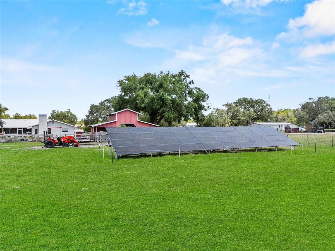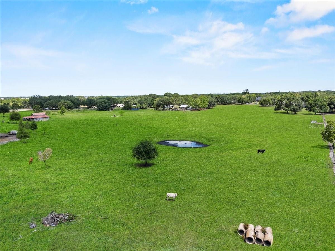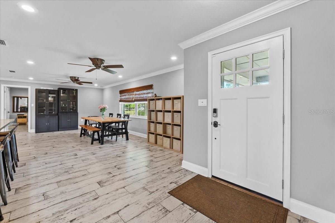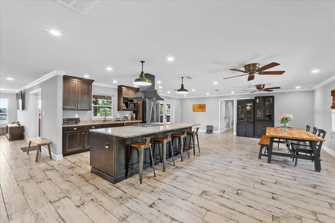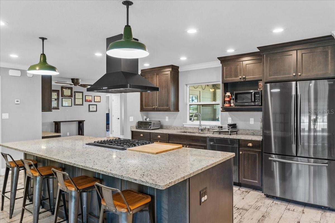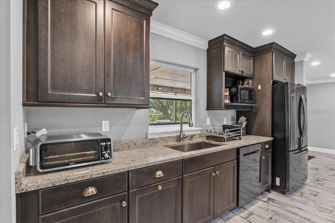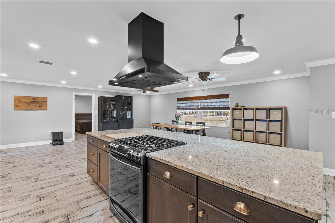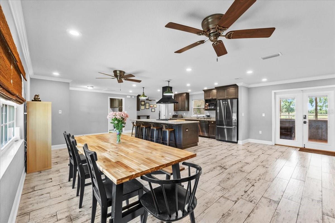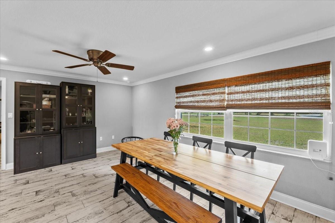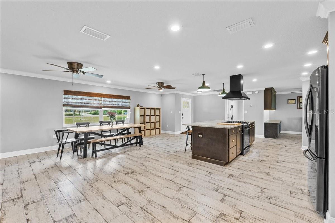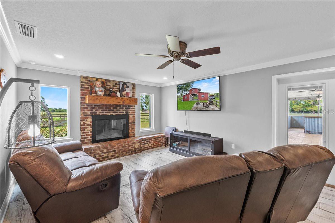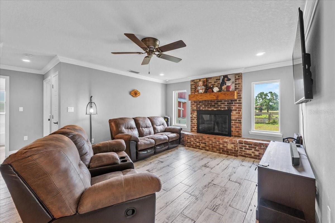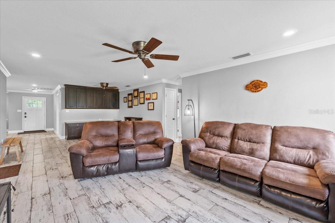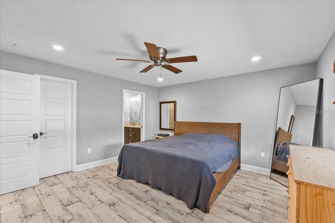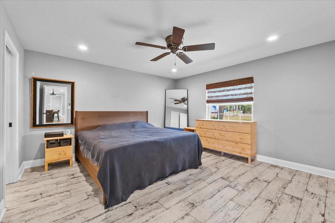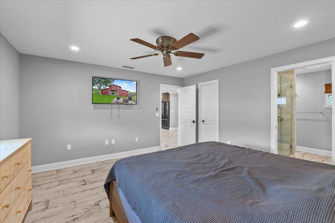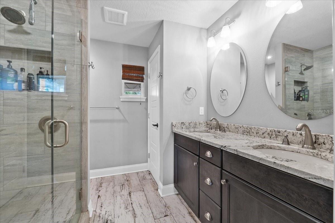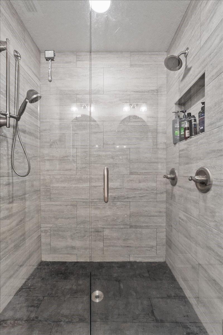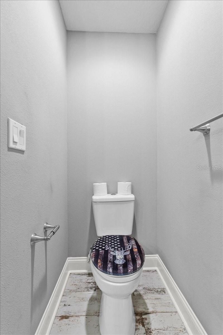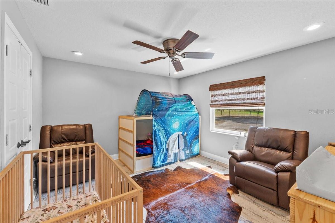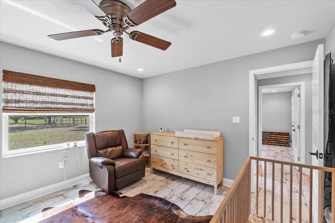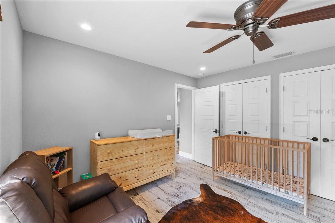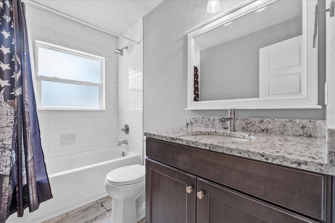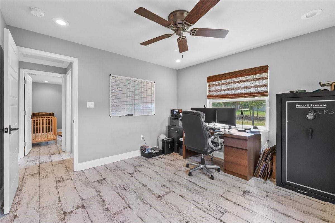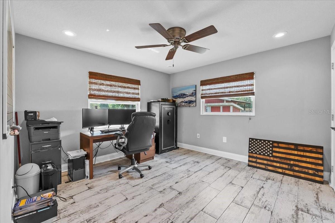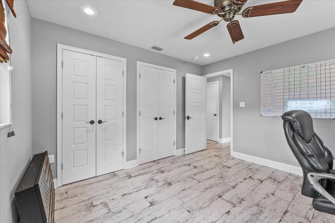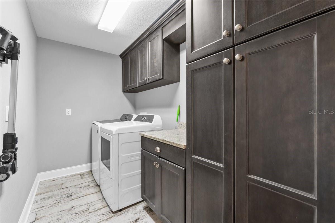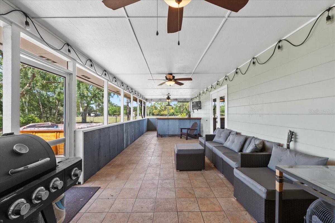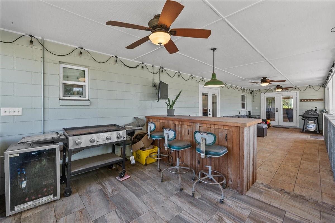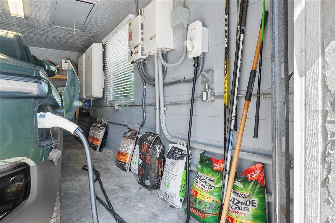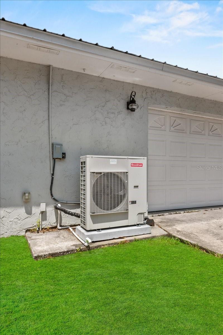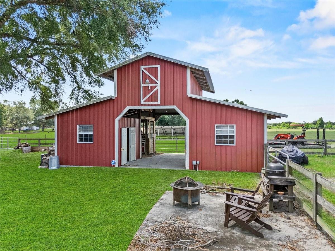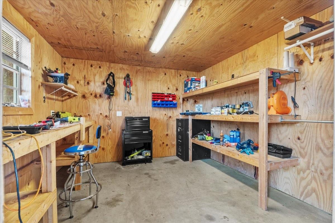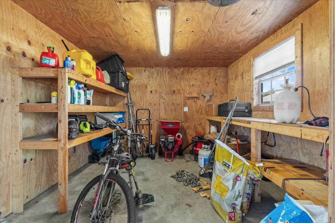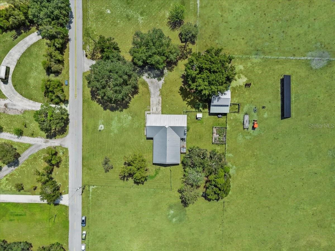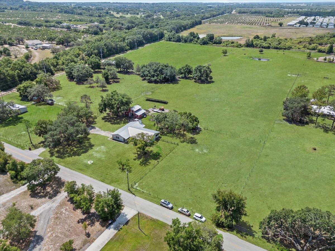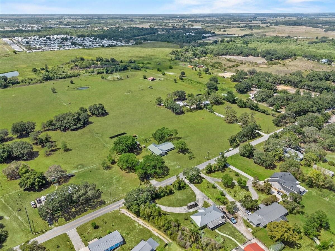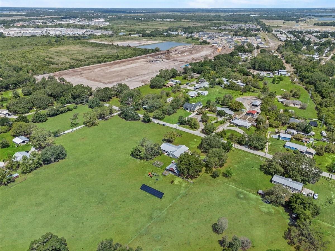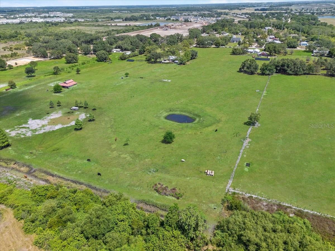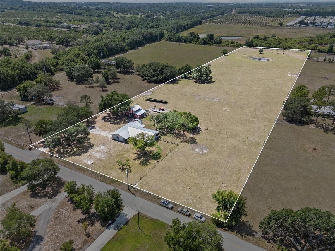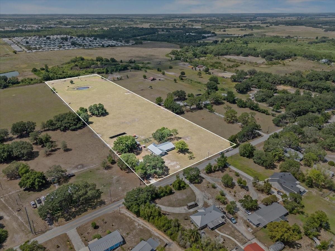511 Hickory Hammock Road, LAKE WALES, FL 33859
Property Photos
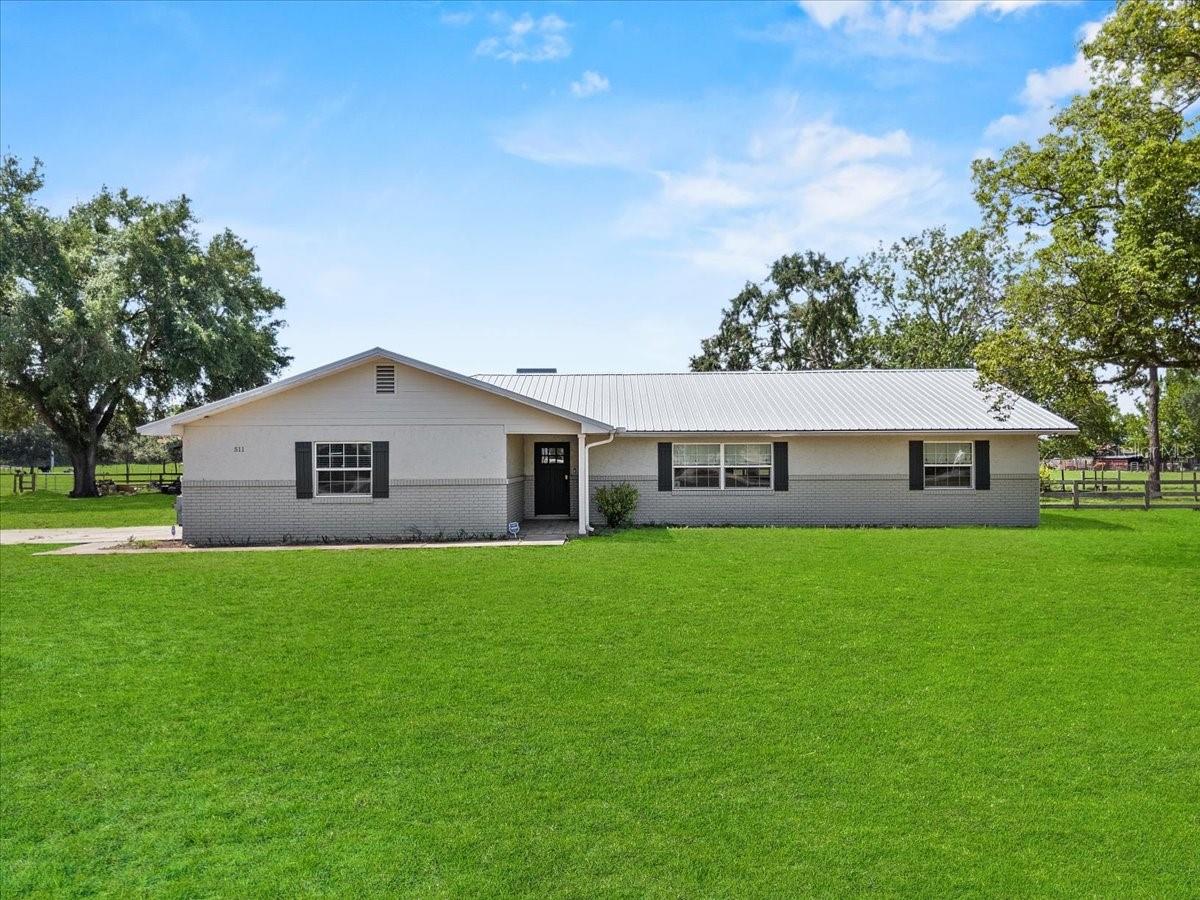
Would you like to sell your home before you purchase this one?
Priced at Only: $618,000
For more Information Call:
Address: 511 Hickory Hammock Road, LAKE WALES, FL 33859
Property Location and Similar Properties
- MLS#: L4952733 ( Residential )
- Street Address: 511 Hickory Hammock Road
- Viewed: 41
- Price: $618,000
- Price sqft: $198
- Waterfront: No
- Year Built: 1980
- Bldg sqft: 3114
- Bedrooms: 3
- Total Baths: 2
- Full Baths: 2
- Garage / Parking Spaces: 2
- Days On Market: 78
- Additional Information
- Geolocation: 27.948 / -81.6035
- County: POLK
- City: LAKE WALES
- Zipcode: 33859
- Provided by: LPT REALTY, LLC
- Contact: Carri McLure
- 877-366-2213

- DMCA Notice
-
Description***PRICED TO SELL AND BELOW APPRAISED VALUE***Experience the allure of country living in this beautiful three bedroom, two bath home offering over 2,000+ sf of comfortable living space. Nestled on 9.68 acres, this property features a charming two stall red barn, perfect for your horses, cows, goats and chickens. As you step inside, youll be greeted by a cozy open floor plan that seamlessly connects to an incredible kitchen, boasting stainless steel appliances, custom cabinets, and elegant granite countertops. The expansive 4 x 10 island, equipped with a gas cooktop stove, makes this kitchen a chef's dream. It flows effortlessly into the formal living room featuring a welcoming wood burning fireplace, perfect for cozy gatherings. Crown molding enhances the common areas, adding a touch of sophistication throughout. The master bedroom is a true retreat, featuring a spacious walk in closet and an en suite bathroom with a luxurious walk in shower, complete with floor to ceiling tile, a glass enclosure and double vanities topped with granite. You'll appreciate the convenience of an oversized laundry room equipped with floor to ceiling cabinets and a granite countertop folding station. This home has been completely updated in 2018 to include modern upgrades, including a new metal roof (2018), a tankless gas water heater, updated plumbing (2018), a water filtration system, and a whole house generator. Ground mounted solar panels supply power to the entire property (2023), complemented by two large solar batteries and an EV charger for electric vehicles (2023), making this a virtually off grid oasis with significant cost saving features. Additional highlights include new windows and doors, porcelain tile floors throughout, an alarm system with cameras, and an oversized garage with a gun safe. The new AC system (2025) is DC inverter driven, while a new well pump and pressure tank (2024) were installed in 2024, along with a new washer and dryer. To top it all off, enjoy the beautiful views of the sprawling property from the 12 x 40 screened porch that includes a new hot tub, inviting you to unwind and enjoy your serene surroundings. Embrace the tranquility and space that this rural retreat has to offer!
Payment Calculator
- Principal & Interest -
- Property Tax $
- Home Insurance $
- HOA Fees $
- Monthly -
Features
Building and Construction
- Covered Spaces: 0.00
- Exterior Features: French Doors, Garden
- Fencing: Barbed Wire, Board, Fenced, Wire, Wood
- Flooring: Tile
- Living Area: 2052.00
- Other Structures: Barn(s)
- Roof: Metal
Land Information
- Lot Features: Cleared, Farm, Greenbelt, City Limits, Level, Pasture, Street Dead-End, Paved, Zoned for Horses
Garage and Parking
- Garage Spaces: 2.00
- Open Parking Spaces: 0.00
- Parking Features: Garage Door Opener, Garage Faces Side, Oversized
Eco-Communities
- Green Energy Efficient: HVAC
- Water Source: Well
Utilities
- Carport Spaces: 0.00
- Cooling: Central Air
- Heating: Heat Pump
- Pets Allowed: Yes
- Sewer: Septic Tank
- Utilities: Cable Connected, Electricity Connected, Propane, Sewer Connected, Water Connected
Finance and Tax Information
- Home Owners Association Fee: 0.00
- Insurance Expense: 0.00
- Net Operating Income: 0.00
- Other Expense: 0.00
- Tax Year: 2024
Other Features
- Appliances: Dishwasher, Dryer, Gas Water Heater, Range, Range Hood, Refrigerator, Tankless Water Heater, Washer, Water Filtration System, Water Softener
- Country: US
- Interior Features: Ceiling Fans(s), Crown Molding, Living Room/Dining Room Combo, Open Floorplan, Solid Surface Counters, Solid Wood Cabinets, Split Bedroom, Stone Counters, Walk-In Closet(s)
- Legal Description: BEG SE COR OF NW1/4 RUN W 329.57 FT N 02 DEG 20' "41"" E 1268.22 FT TO S R/W OF HICKORY HAMMOCK RD" "E 330 FT S 02 DEG 20' 41"" W 617.09 FT S 02 DEG 23'" "09"" W 649.75 FT TO POB BEING LOT 2 OF UNREC SURVEY"
- Levels: One
- Area Major: 33859 - Lake Wales
- Occupant Type: Owner
- Parcel Number: 27-29-22-000000-032060
- Possession: Close Of Escrow
- Style: Ranch
- View: Park/Greenbelt
- Views: 41
- Zoning Code: RC
Similar Properties
Nearby Subdivisions
Annabelle Estates
Blue Lake Heights
Blue Lake Terrace
Caloosa Lake Village
Chalet Estates
Crooked Lake Park 02
Crooked Lake Park Tr 02
Crooked Lake Park Tr 05
Dinner Lake Ph 4
Dinner Lake Shores Ph 01
Dinner Lake Shores Ph 02
Dinner Lake Shores Ph 03
Dinner Lake Shores Phase Three
Dinner Lake South
Harper Estates
Hunt Club Groves 40s
Hunt Club Groves 50s
Lake Ashton Golf Club Ph 01
Lake Ashton Golf Club Ph 02
Lake Ashton Golf Club Ph 03a
Lake Ashton Golf Club Ph 03b
Lake Ashton Golf Club Ph 04
Lake Ashton Golf Club Ph 05
Lake Ashton Golf Club Ph 06
Lake Ashton Golf Club Ph 1
Lake Ashton Golf Club Ph I
Lake Ashton Golf Club Ph Ii
Leighton Landing
Leighton Lndg
Leomas Landing 50s
Leomas Landing Ph 1
Leomas Lndg Ph 1
None
Pedersen Sub
Reserve At Forest Lake
Reserve At Forest Lake Phase
Rev Ssouth Lake Wales Yatch Cl
Robins Run Phase 1
Seasons At Annabelle Estates
South Lake Wales
Stones Sub
Tract 8 Beg 50 Ft E Of Int Of
Waverly
Waverly Manor
West Lake Wales

- One Click Broker
- 800.557.8193
- Toll Free: 800.557.8193
- billing@brokeridxsites.com



