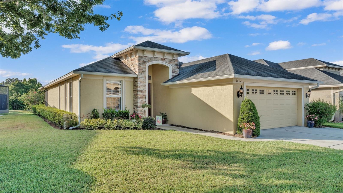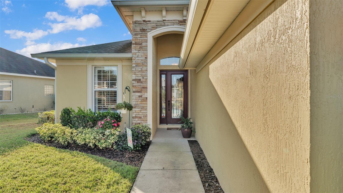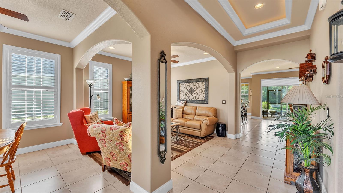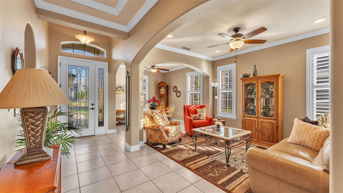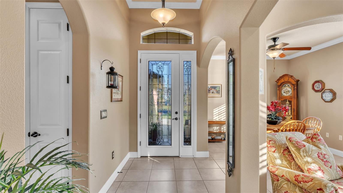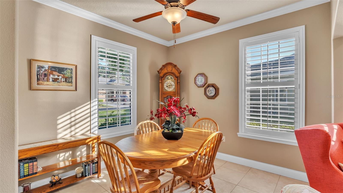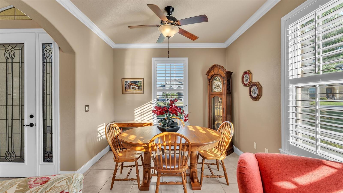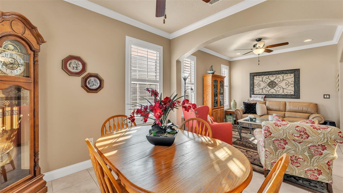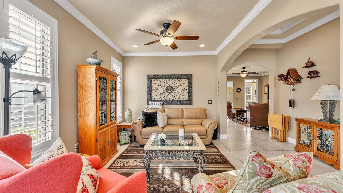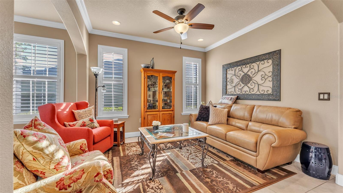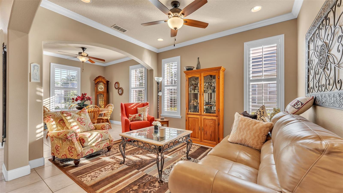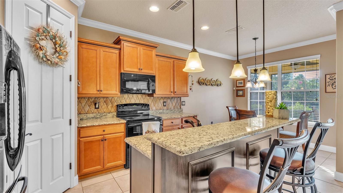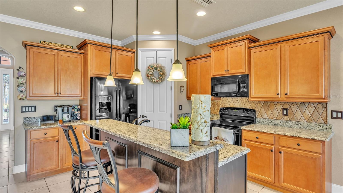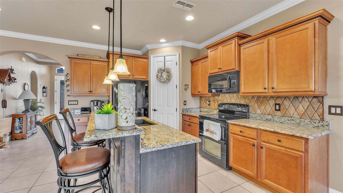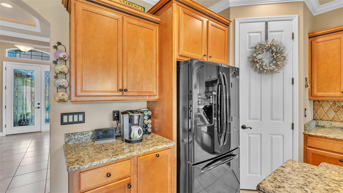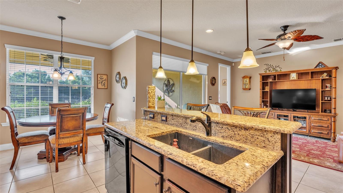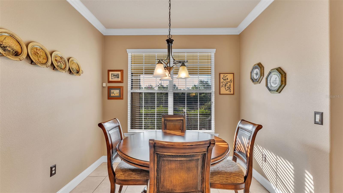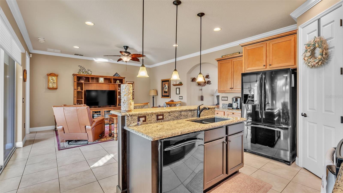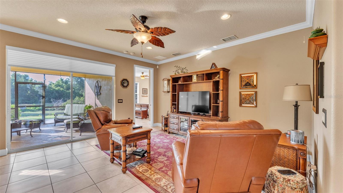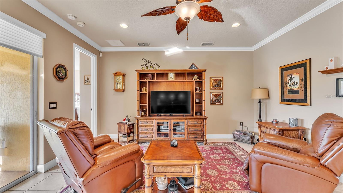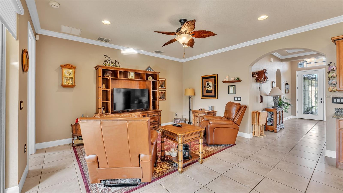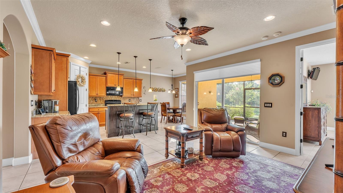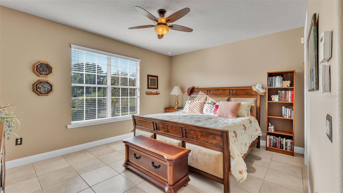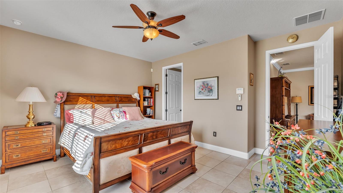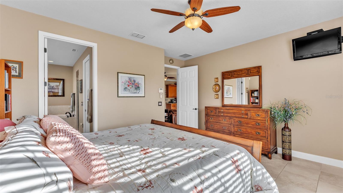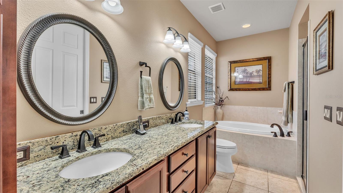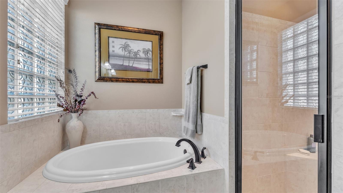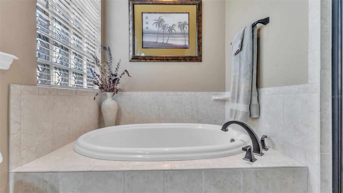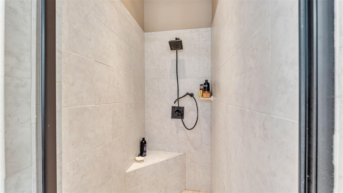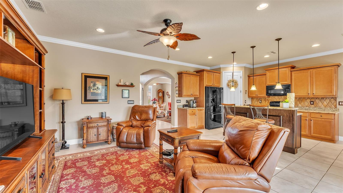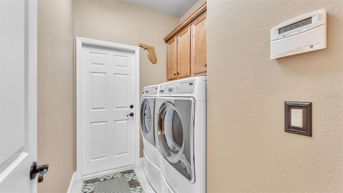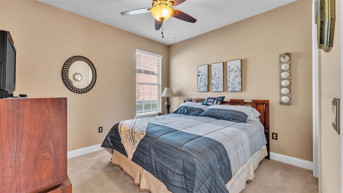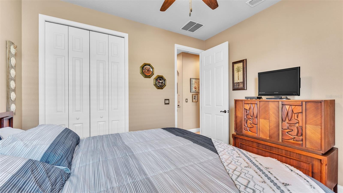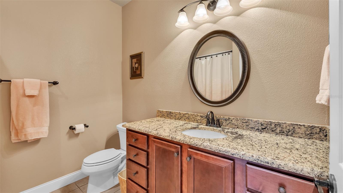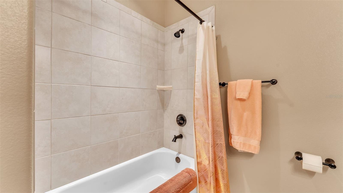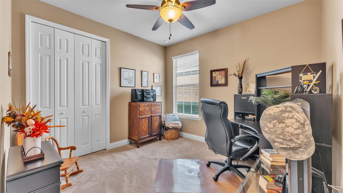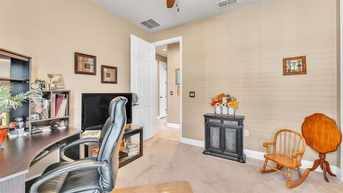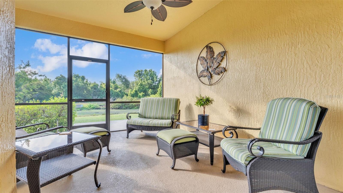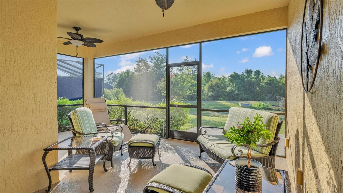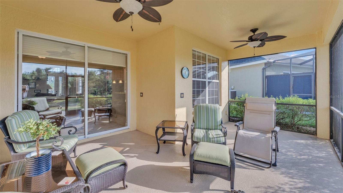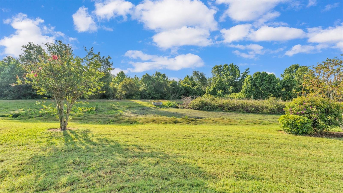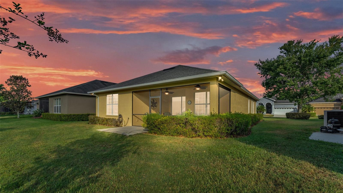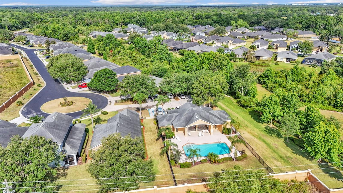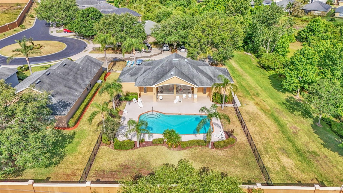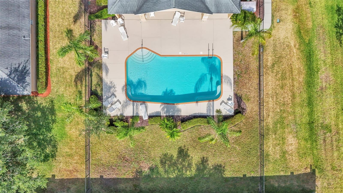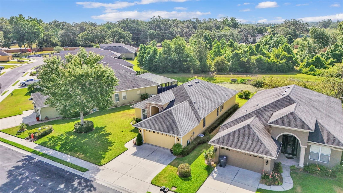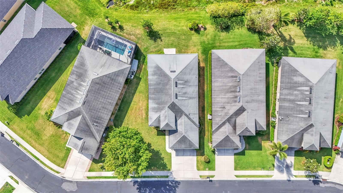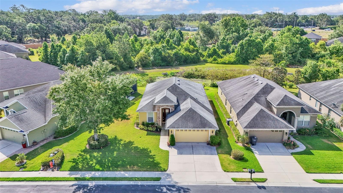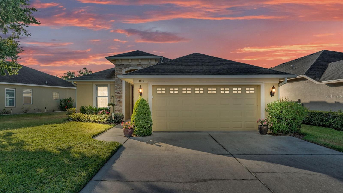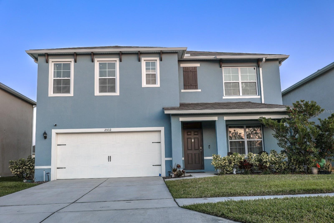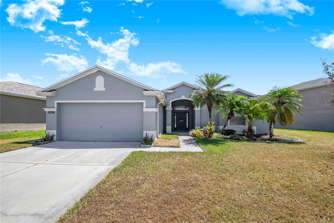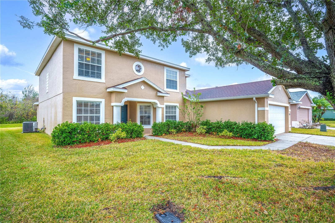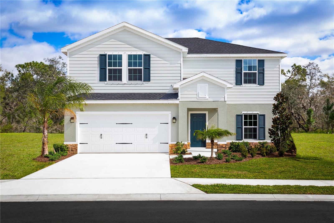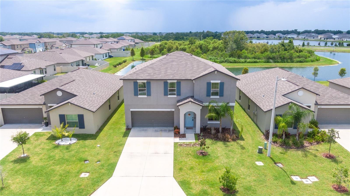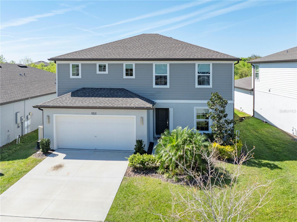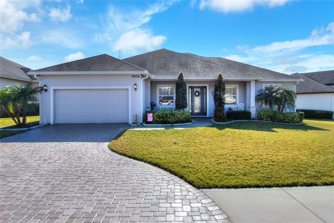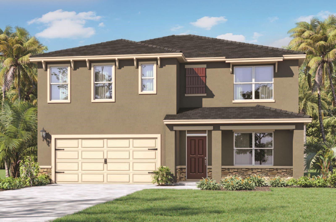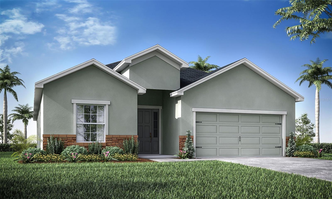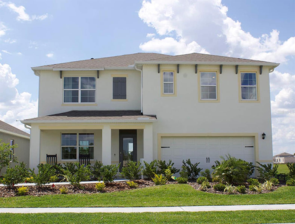1036 Stoney Creek Drive, LAKELAND, FL 33811
Property Photos
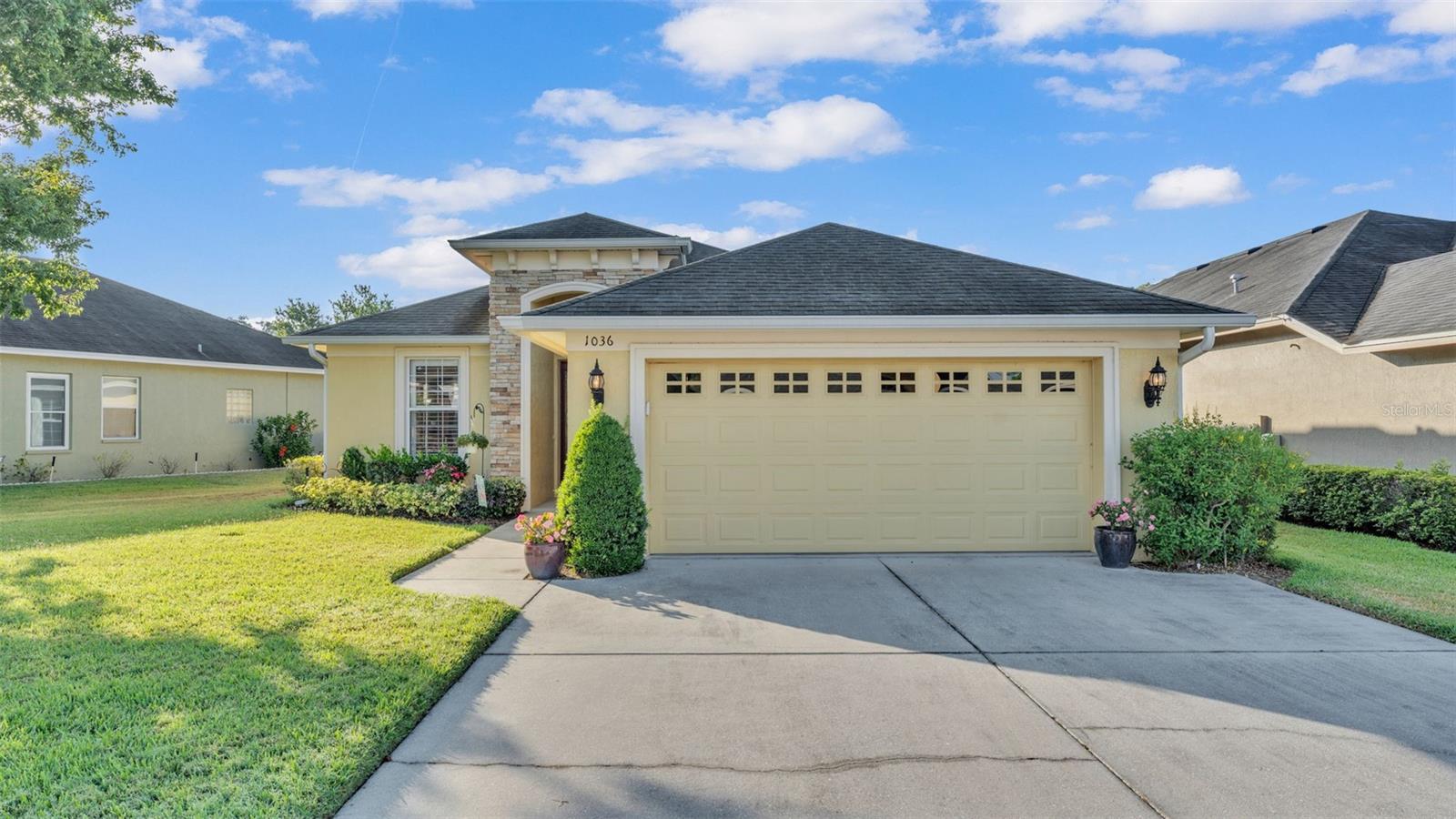
Would you like to sell your home before you purchase this one?
Priced at Only: $390,000
For more Information Call:
Address: 1036 Stoney Creek Drive, LAKELAND, FL 33811
Property Location and Similar Properties
- MLS#: L4952690 ( Residential )
- Street Address: 1036 Stoney Creek Drive
- Viewed: 7
- Price: $390,000
- Price sqft: $156
- Waterfront: No
- Year Built: 2012
- Bldg sqft: 2499
- Bedrooms: 3
- Total Baths: 2
- Full Baths: 2
- Garage / Parking Spaces: 2
- Days On Market: 21
- Additional Information
- Geolocation: 27.9557 / -81.9745
- County: POLK
- City: LAKELAND
- Zipcode: 33811
- Subdivision: Stoney Creek
- Provided by: BHHS FLORIDA PROPERTIES GROUP
- Contact: John Hubbert, Jr
- 863-701-2350

- DMCA Notice
-
DescriptionWelcome to your dream home located in the gated community of Stoney Creek in South Lakeland! This beautifully maintained, move in ready residence, built by R. Nunez Homes, features 3 spacious bedrooms, 2 beautifully appointed bathrooms, and an additional office space, providing the perfect blend of comfort and functionality for todays modern lifestyle. As you enter the home, youll be immediately impressed by the high ceilings and elegant touches, including tile flooring and crown molding that flow gracefully throughout the living spaces. The open floor plan creates a warm and inviting atmosphere, perfect for both entertaining guests and enjoying quiet family time. The heart of the home is the expansive kitchen, designed with both style and practicality in mind. It boasts stunning granite countertops, sleek stainless steel appliances, and a chic backsplash that adds a contemporary flair. Ample cabinetry and generous counter space make this kitchen a chef's delight, ideal for preparing meals and hosting gatherings. The kitchen overlooks the spacious living room, ensuring that conversations and laughter continue uninterrupted. The primary bedroom serves as a tranquil sanctuary, featuring a generous walk in closet that provides plenty of storage. The en suite bathroom is a luxurious escape, equipped with dual sinks, a large garden tub for relaxing baths, and a walk in tiled shower, offering both convenience and privacy. Two additional bedrooms are thoughtfully positioned on the opposite side of the home, ideal for family members or guests, and they are conveniently split by a well appointed second bathroom. For those who work from home or need a dedicated space for hobbies, the separate flex space is perfect for an office, providing a quiet environment away from the main living areas. Step outside to discover your inviting screened in patio, which is perfect for enjoying the outdoors without the worry of rear neighbors. This peaceful outdoor space is perfect for morning coffee or evening relaxation after a long. Residents of Stoney Creek enjoy access to a beautiful community pool, creating an ideal setting for socializing, relaxing, and enjoying Floridas sunny days. This home is not just about its features; its location is equally appealing. Situated in close proximity to a variety of retailers, dining options, and convenient access to the Parkway, youll have everything you need right at your fingertips. Don't miss the chance to make this exceptional residence your ownschedule a showing today!
Payment Calculator
- Principal & Interest -
- Property Tax $
- Home Insurance $
- HOA Fees $
- Monthly -
Features
Building and Construction
- Covered Spaces: 0.00
- Exterior Features: Sidewalk, Sliding Doors
- Flooring: Ceramic Tile
- Living Area: 1798.00
- Roof: Shingle
Garage and Parking
- Garage Spaces: 2.00
- Open Parking Spaces: 0.00
Eco-Communities
- Water Source: Public
Utilities
- Carport Spaces: 0.00
- Cooling: Central Air
- Heating: Central
- Pets Allowed: Cats OK, Dogs OK
- Sewer: Public Sewer
- Utilities: Cable Connected, Electricity Connected
Finance and Tax Information
- Home Owners Association Fee Includes: Pool
- Home Owners Association Fee: 275.00
- Insurance Expense: 0.00
- Net Operating Income: 0.00
- Other Expense: 0.00
- Tax Year: 2024
Other Features
- Appliances: Dishwasher, Microwave, Range, Refrigerator, Water Softener
- Association Name: Sentry Management
- Association Phone: 352-243-4595
- Country: US
- Interior Features: Crown Molding, Stone Counters, Walk-In Closet(s)
- Legal Description: STONEY CREEK PB 137 PGS 17-19 LOT 74
- Levels: One
- Area Major: 33811 - Lakeland
- Occupant Type: Owner
- Parcel Number: 23-29-14-141549-000740
Similar Properties
Nearby Subdivisions
Ashwood West
Barbour Acres
Carillon Lakes
Carillon Lakes Ph 02
Carillon Lakes Ph 03b
Carillon Lakes Ph 04
Carillon Lakes Ph 05
Carillon Lakes Ph 3a
Deer Brooke
Deer Brooke South
Forestgreen
Forestgreen Ph 02
Forestwood Sub
Glenbrook Chase
Groveland South
Hatcher Road Estates
Hawthorne
Hawthorne Ph 1
Hawthorne Ranch
Heritage Landings
Heritage Lndgs
Juniper Sub
Kensington Heights Add
Lakes At Laurel Highlands
Lakes At Laurel Highlands Ph 2
Lakes/laurel Hlnds Ph 2b
Lakeside Preserve
Lakeside Preserve Phases 2a 2
Lakeslaurel Highlands Ph 1b
Lakeslaurel Hlnds Ph 1e
Lakeslaurel Hlnds Ph 2a
Lakeslaurel Hlnds Ph 2b
Lakeslaurel Hlnds Ph 3a
Longwood Place
Magnolia Trails
Maple Hill Add
Meadowood Pointe
Morgan Creek Preserve
Morgan Creek Preserve Ph 01
Morgan Creek Preserve Phase On
None
Oak View Estates Un 3
Oakwood Knoll
Pipkin Village
Pipkin Vlg
Presha Add
Reflections West Ph 02
Riverstone
Riverstone Ph 1
Riverstone Ph 2
Riverstone Ph 3 4
Riverstone Ph 3 & 4
Riverstone Ph 5 6
Riverstone Ph 5 & 6
Riverstone Phase 3 4
Riverstone Phase 3 & 4
Shepherd Oaks Ph 01
Shepherd South
Steeple Chase Estates
Steeplechase Estates
Steeplechase Ph 01
Steeplechase Ph 02
Stoney Creek
Sugar Creek Estates
Town Parke Estates Phase 2a
Towne Park Estates
Village/gresham Farms
Villagegresham Farms
West Oaks Sub
Wildwood I

- One Click Broker
- 800.557.8193
- Toll Free: 800.557.8193
- billing@brokeridxsites.com



