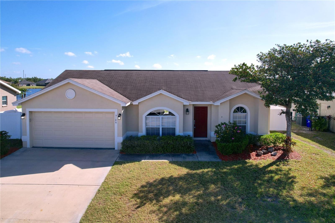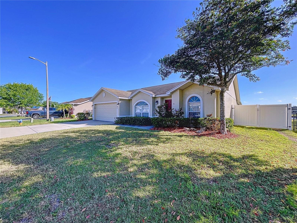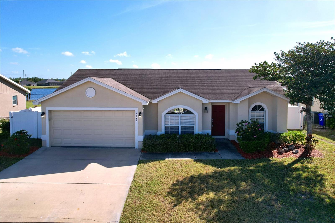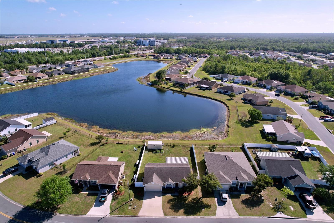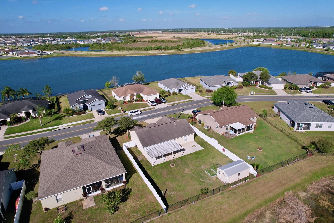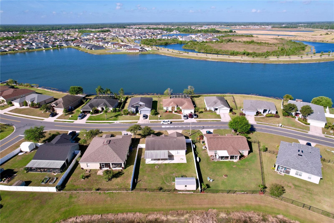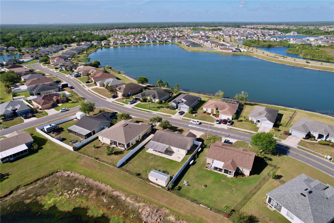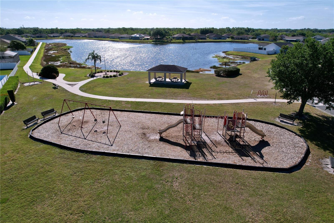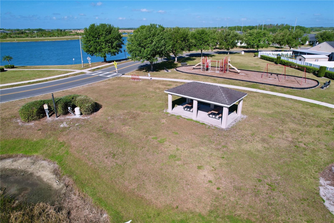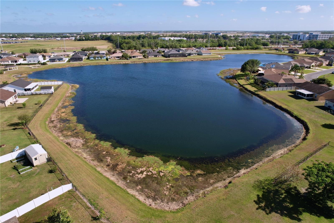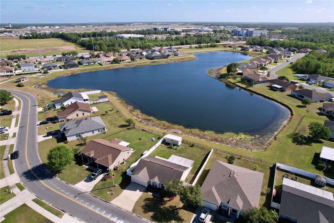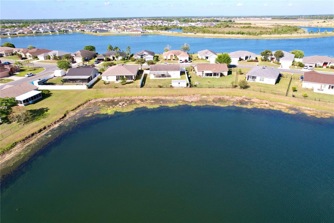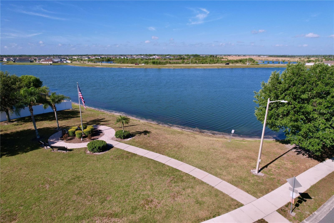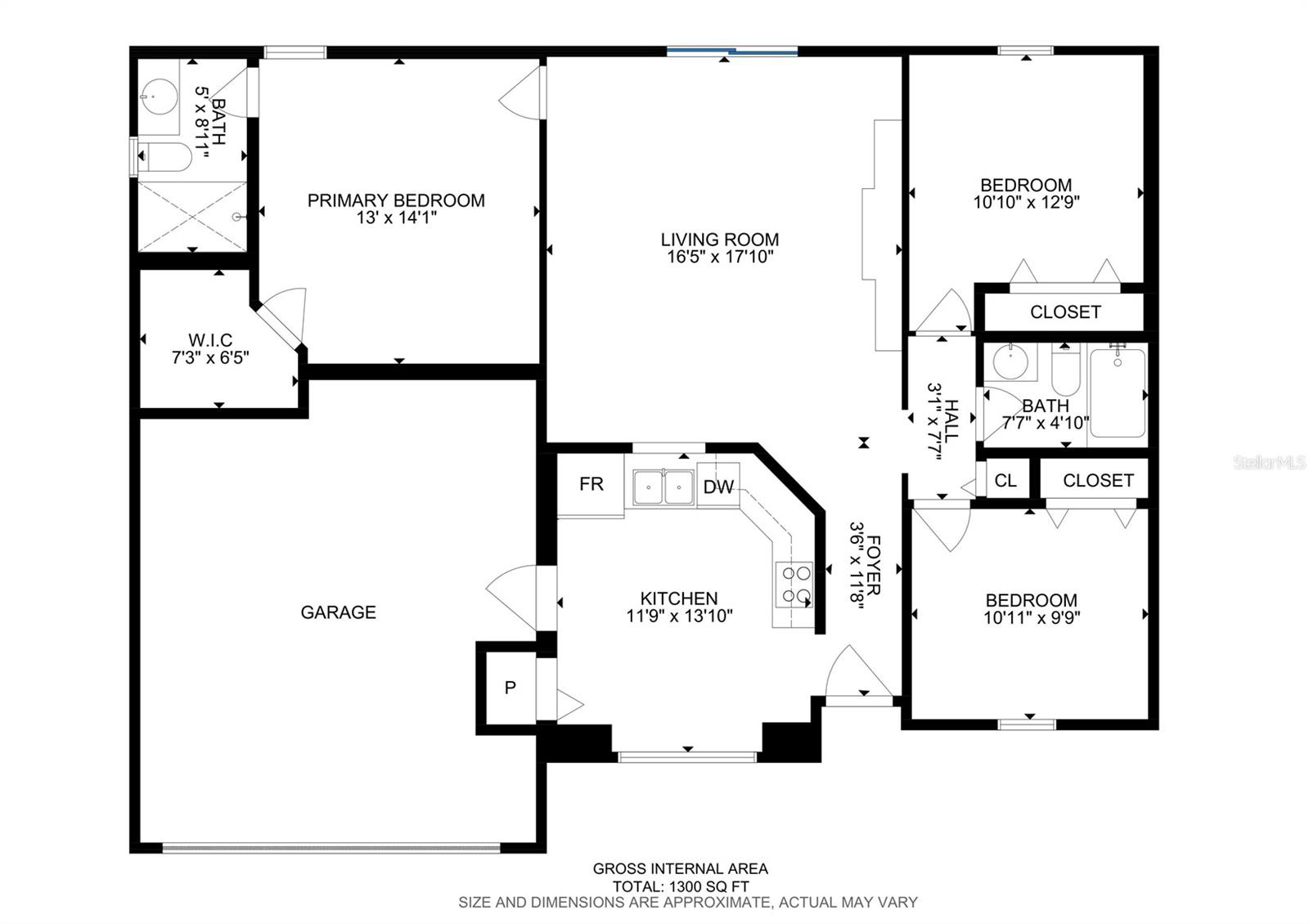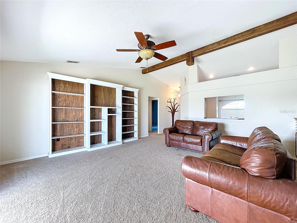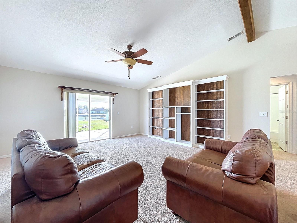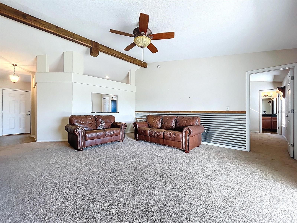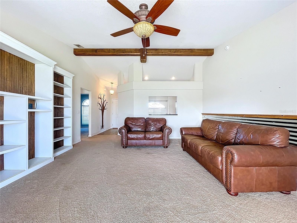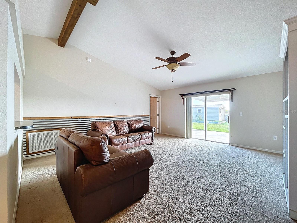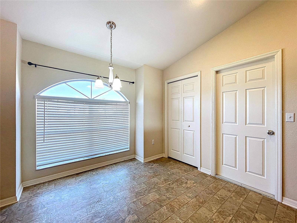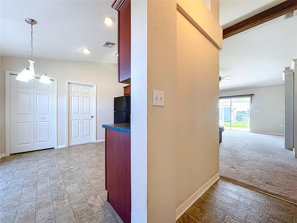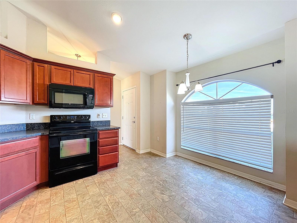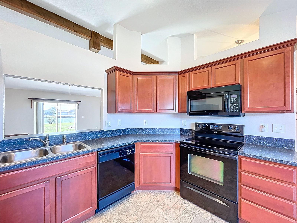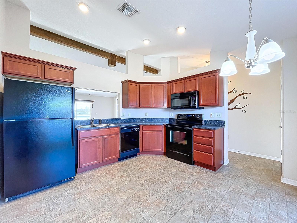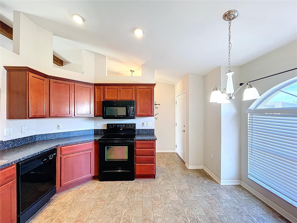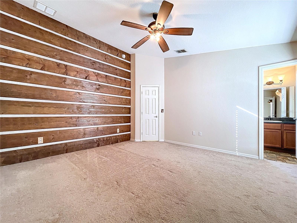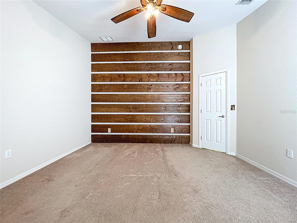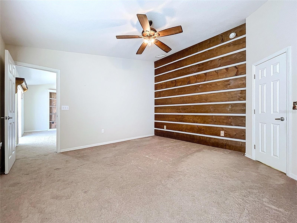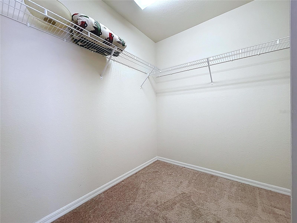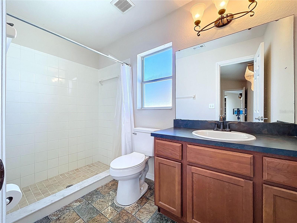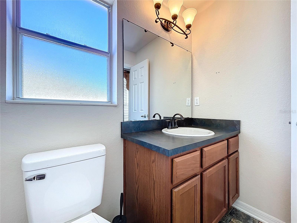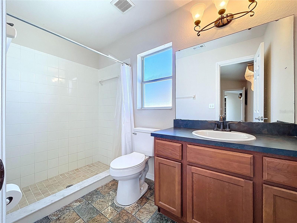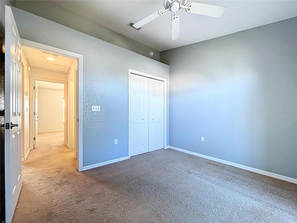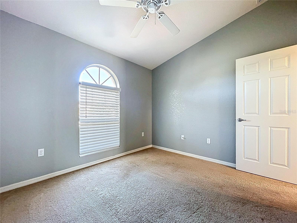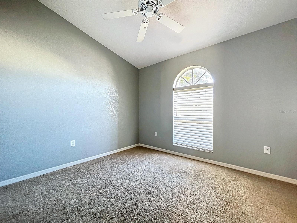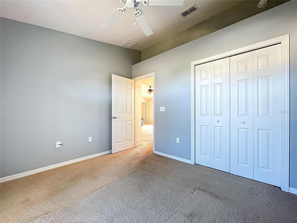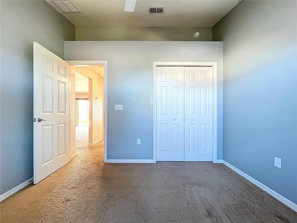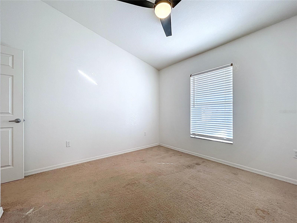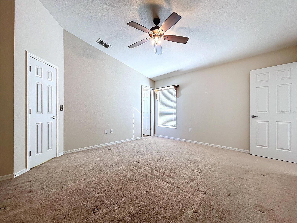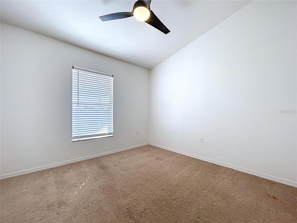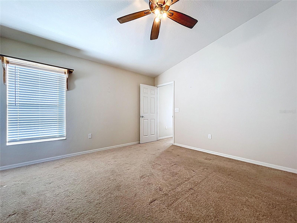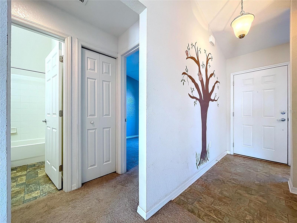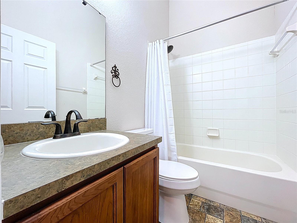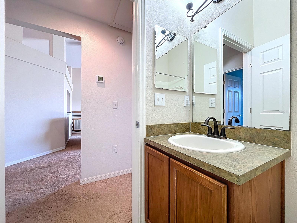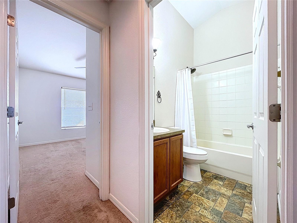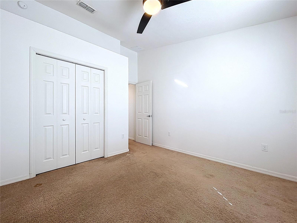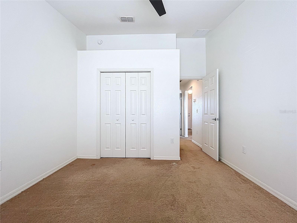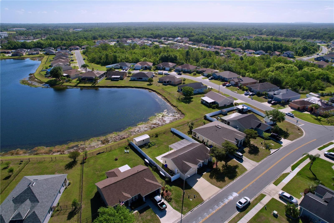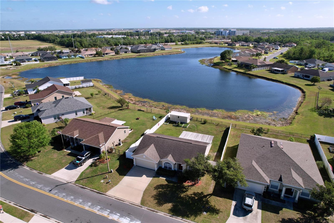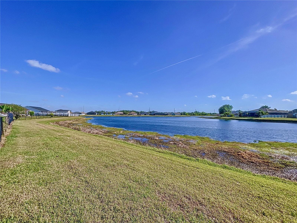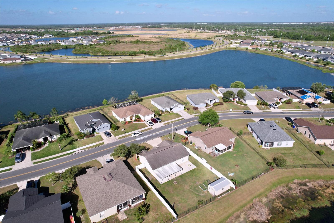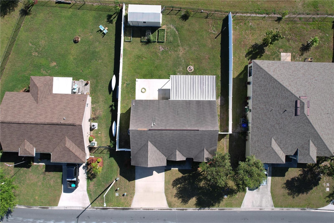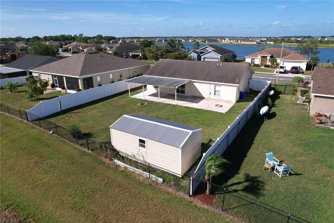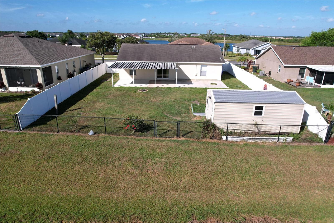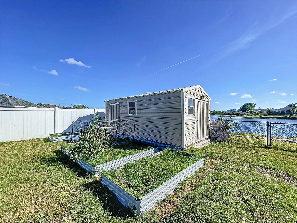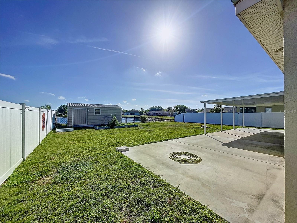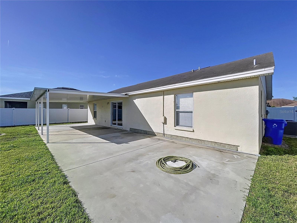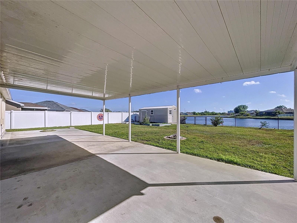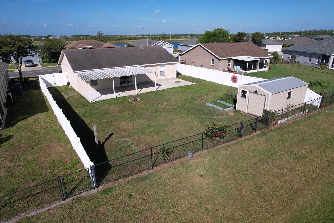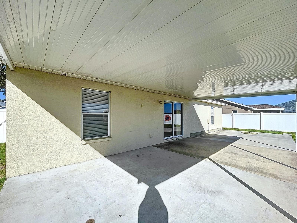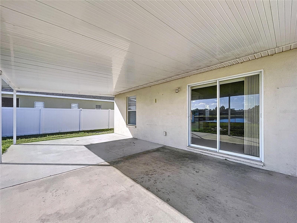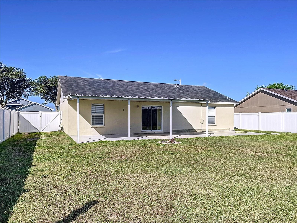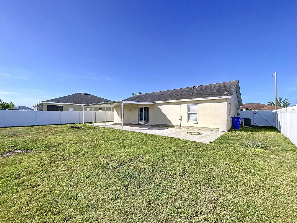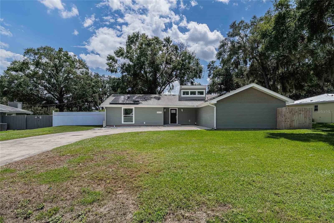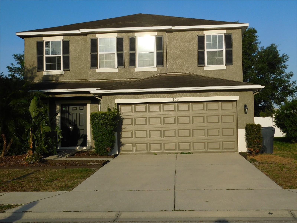5186 White Egret Lane E, LAKELAND, FL 33811
Property Photos
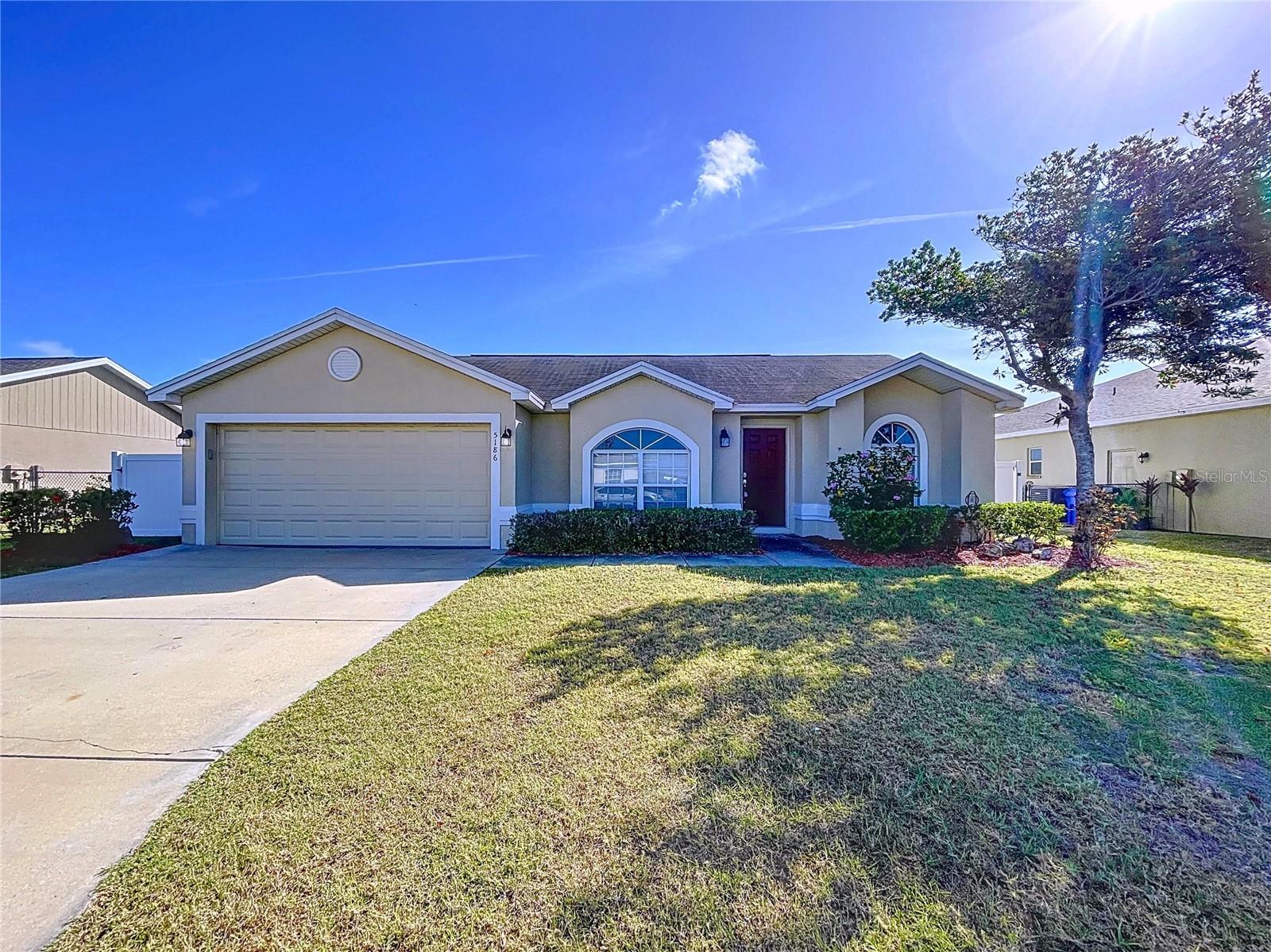
Would you like to sell your home before you purchase this one?
Priced at Only: $294,995
For more Information Call:
Address: 5186 White Egret Lane E, LAKELAND, FL 33811
Property Location and Similar Properties
- MLS#: L4952149 ( Residential )
- Street Address: 5186 White Egret Lane E
- Viewed: 48
- Price: $294,995
- Price sqft: $174
- Waterfront: No
- Year Built: 2011
- Bldg sqft: 1699
- Bedrooms: 3
- Total Baths: 2
- Full Baths: 2
- Garage / Parking Spaces: 2
- Days On Market: 149
- Additional Information
- Geolocation: 27.972 / -82.0214
- County: POLK
- City: LAKELAND
- Zipcode: 33811
- Subdivision: Towne Park Estates
- Elementary School: R. Bruce Wagner Elem
- Middle School: Lakeland Highlands Middl
- High School: George Jenkins High
- Provided by: S & D REAL ESTATE SERVICE LLC
- Contact: Mandy Hillyard
- 863-824-7169

- DMCA Notice
-
DescriptionMOTIVATED SELLER! PRICE REDUCED! BRAND NEW ROOF! INTERIOR PAINT AND NEWER AC! Seller will also be giving a 3,000 dollar's flooring allowance. Your Lakeland retreat awaits in Towne Park Estates! This charming 3 bedroom, 2 bathroom home offers a wonderful layout and a fantastic location. Benefit from the extra storage and versatility provided by the included 10x20 shed with electric for all your storage needs. Home is fenced with a pond view to enjoy sitting on the back porch enjoying sunsets! Great location and schools. Move in ready!
Payment Calculator
- Principal & Interest -
- Property Tax $
- Home Insurance $
- HOA Fees $
- Monthly -
Features
Building and Construction
- Covered Spaces: 0.00
- Exterior Features: Lighting, Private Mailbox, Storage
- Fencing: Vinyl
- Flooring: Carpet, Ceramic Tile
- Living Area: 1331.00
- Other Structures: Shed(s)
- Roof: Shingle
School Information
- High School: George Jenkins High
- Middle School: Lakeland Highlands Middl
- School Elementary: R. Bruce Wagner Elem
Garage and Parking
- Garage Spaces: 2.00
- Open Parking Spaces: 0.00
Eco-Communities
- Water Source: Public
Utilities
- Carport Spaces: 0.00
- Cooling: Central Air
- Heating: Central
- Pets Allowed: Yes
- Sewer: Public Sewer
- Utilities: Cable Available, Electricity Available, Public, Water Connected
Amenities
- Association Amenities: Playground
Finance and Tax Information
- Home Owners Association Fee: 320.00
- Insurance Expense: 0.00
- Net Operating Income: 0.00
- Other Expense: 0.00
- Tax Year: 2024
Other Features
- Appliances: Dishwasher, Microwave, Range, Refrigerator
- Association Name: Niki Johnson
- Country: US
- Interior Features: Ceiling Fans(s), Eat-in Kitchen, High Ceilings, Thermostat, Vaulted Ceiling(s), Walk-In Closet(s), Window Treatments
- Legal Description: TOWNE PARK ESTATES PHASE 1-A PB 140 PGS 33-39 LOT 105
- Levels: One
- Area Major: 33811 - Lakeland
- Occupant Type: Vacant
- Parcel Number: 23-29-09-139631-001050
- Possession: Close Of Escrow
- Views: 48
Similar Properties
Nearby Subdivisions
Abbey Oaks Ph 2
Ashwood West
Barbour Acres
Carillon Lakes Ph 02
Carillon Lakes Ph 03b
Carillon Lakes Ph 04
Carillon Lakes Ph 05
Country Village
Creek Side
Cross Crk Ranch
Deer Brooke
Deer Brooke South
Estatesenglish Crk
Forestbrook Un 1
Forestbrook Un 2
Forestgreen
Forestwood Sub
Glenbrook Chase
Hatcher Road Estates
Hawthorne
Heritage Lndgs
Juniper Sub
Kensington Heights Add
Lakes At Laurel Highlands
Lakeside Preserve
Lakeside Preserve Ph I
Lakeslaurel Hlnds Ph 1e
Lakeslaurel Hlnds Ph 2b
Lakeslaurel Hlnds Ph 3a
Longwood Place
Magnolia Trails
Morgan Creek Preserve Ph 01
Morgan Crk Preserve Ph 01
N/a
None
Not In Subdivision
Oak View Estates Un 3
Oakview Estates Un 3
Presha Add
Presha Sub
Riverstone Ph 1
Riverstone Ph 2
Riverstone Ph 3 4
Riverstone Ph 3 & 4
Riverstone Ph 5 6
Riverstone Ph 5 & 6
South Pointe Ph 01
Steeple Chase Estates
Steeplechase Estates
Sugar Creek Estates
Town Parke Estates Phase 2a
Towne Park Estates
Unplatted
West Oaks Sub
Wildwood 01
Wildwood One
Wildwood One Pb 79 Pg 13 14
Wildwood Two

- One Click Broker
- 800.557.8193
- Toll Free: 800.557.8193
- billing@brokeridxsites.com



