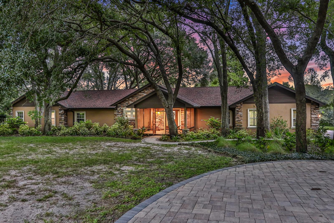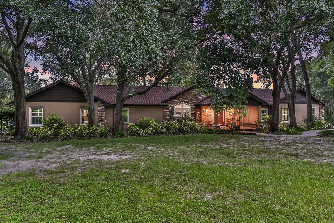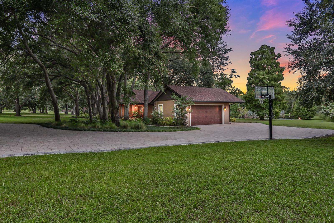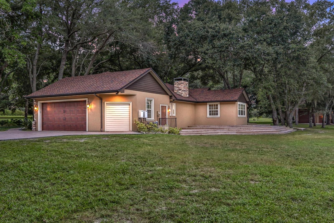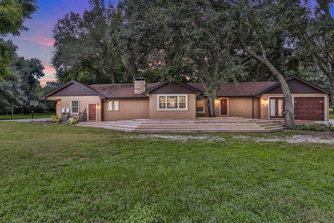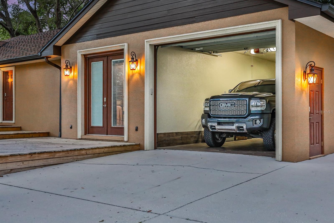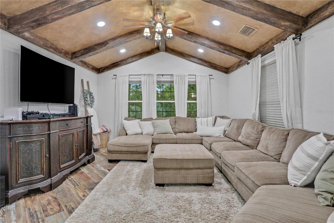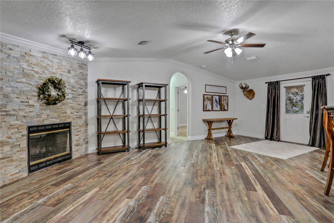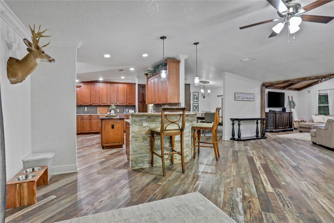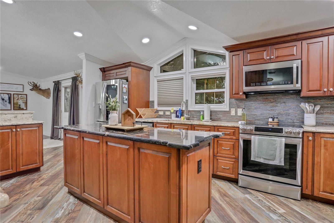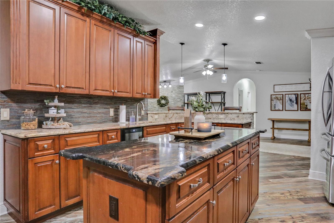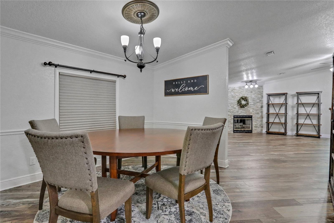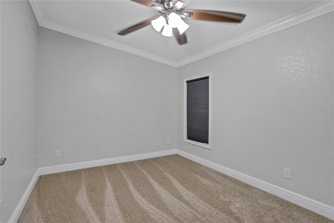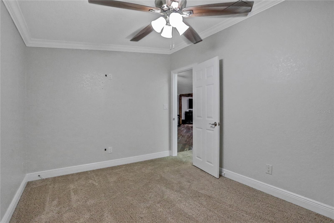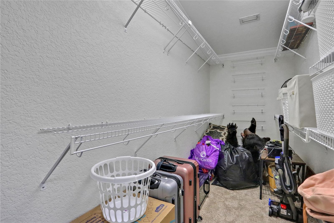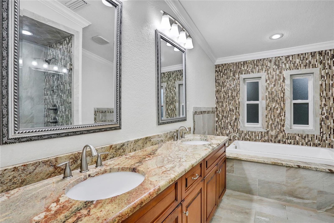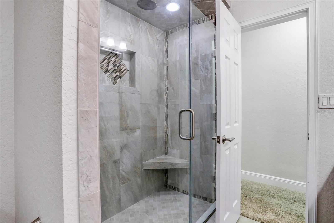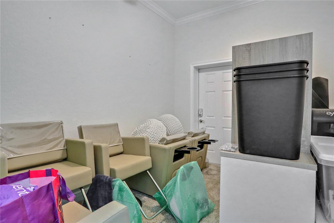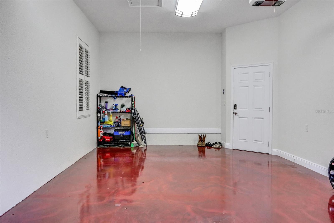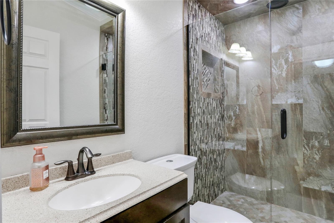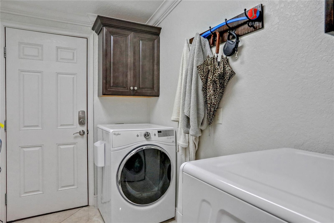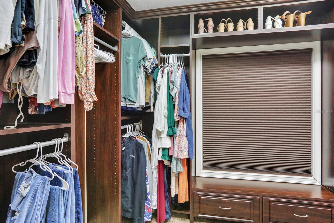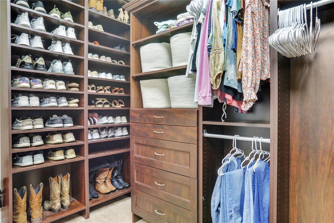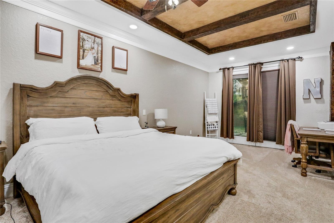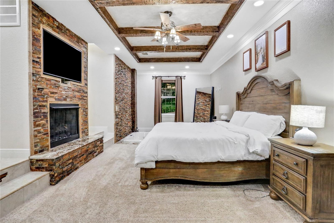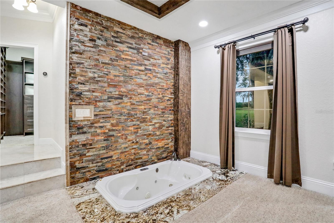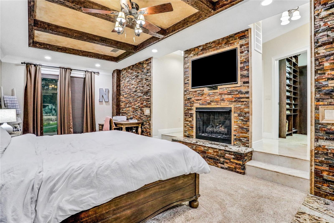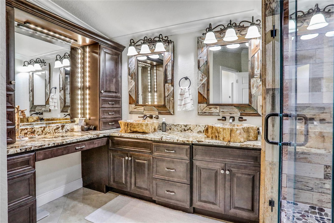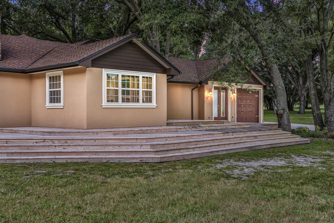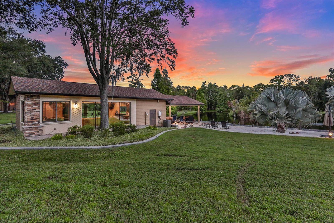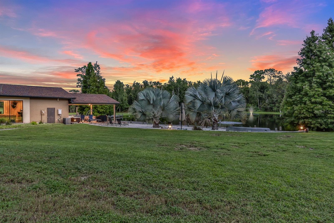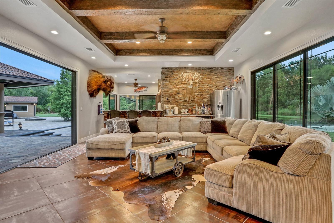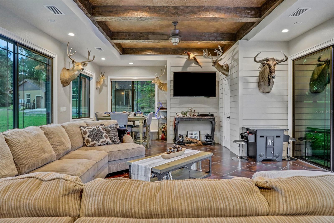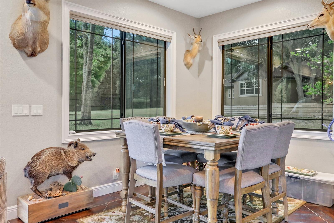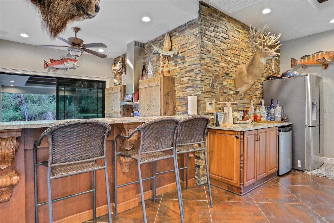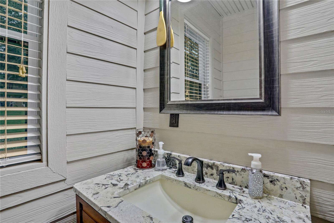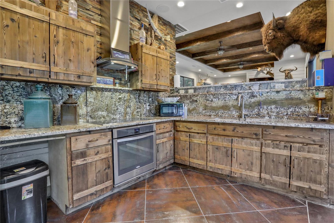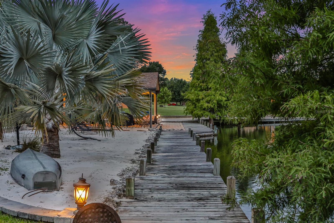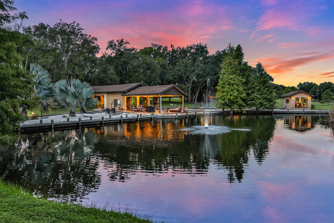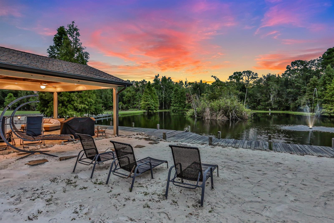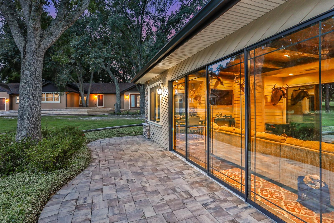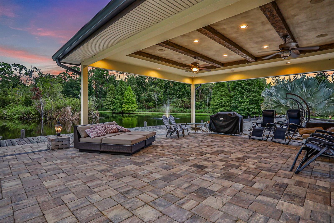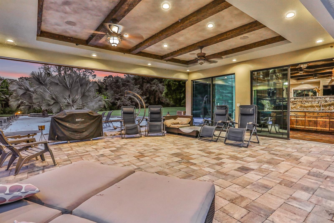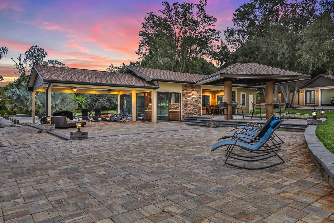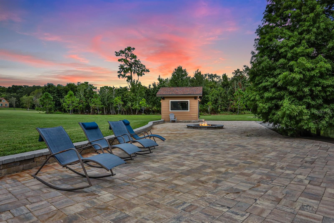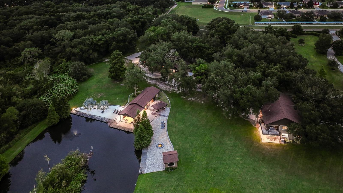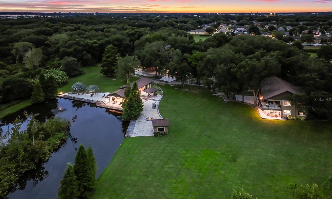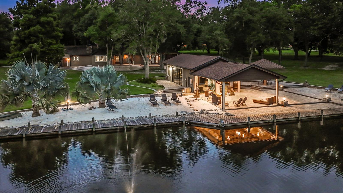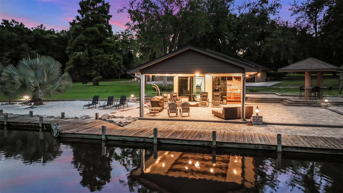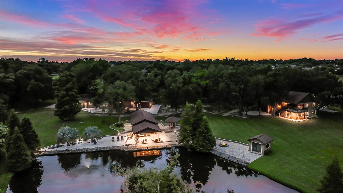219 Bolender Road, AUBURNDALE, FL 33823
Property Photos
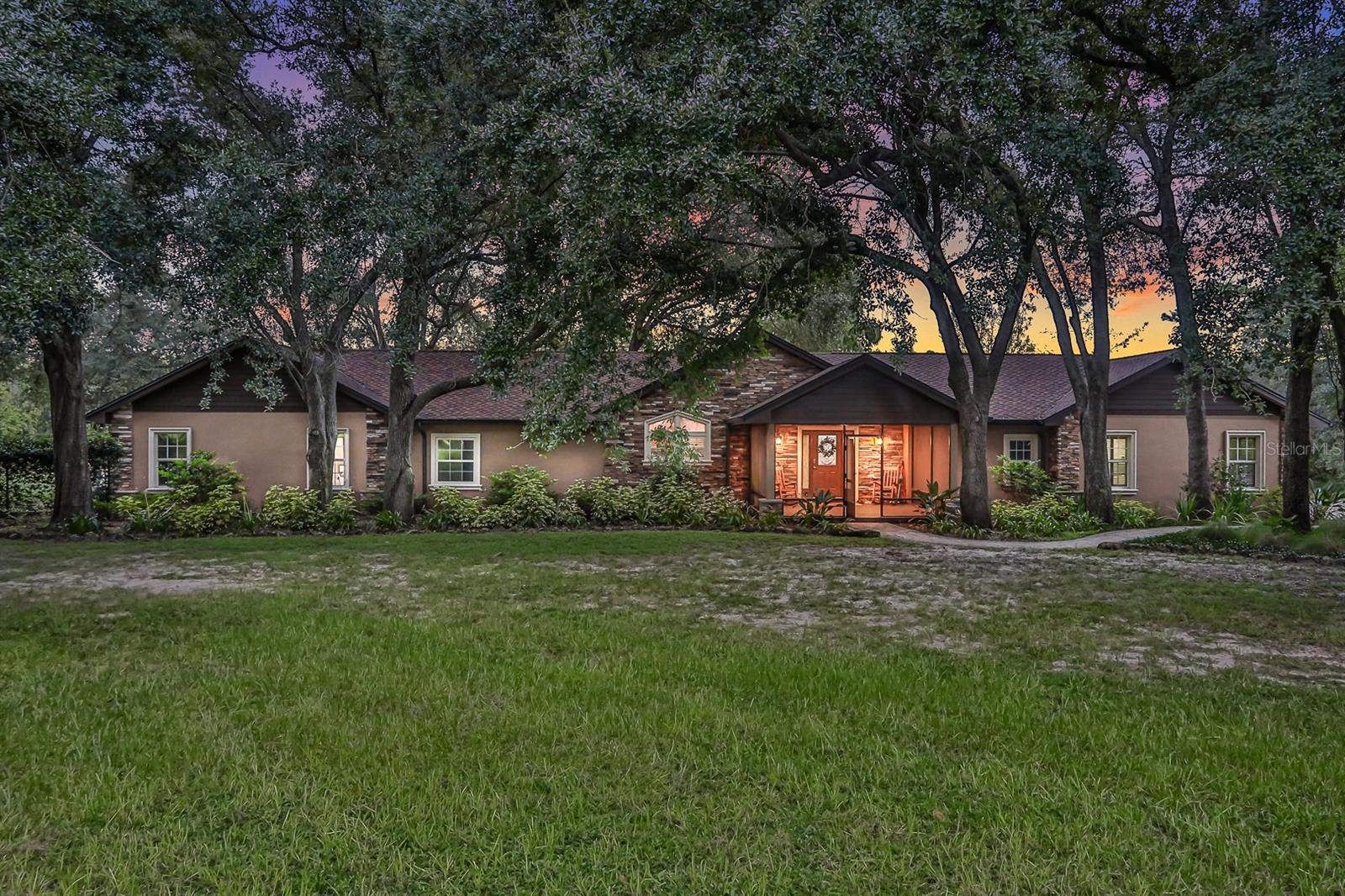
Would you like to sell your home before you purchase this one?
Priced at Only: $975,000
For more Information Call:
Address: 219 Bolender Road, AUBURNDALE, FL 33823
Property Location and Similar Properties
- MLS#: L4952036 ( Residential )
- Street Address: 219 Bolender Road
- Viewed: 24
- Price: $975,000
- Price sqft: $176
- Waterfront: Yes
- Wateraccess: Yes
- Waterfront Type: Pond
- Year Built: 1995
- Bldg sqft: 5529
- Bedrooms: 3
- Total Baths: 4
- Full Baths: 4
- Garage / Parking Spaces: 3
- Days On Market: 108
- Additional Information
- Geolocation: 28.0895 / -81.7814
- County: POLK
- City: AUBURNDALE
- Zipcode: 33823
- Provided by: THE MARKET REALTY COMPANY
- Contact: Brock Jennings
- 863-999-4643

- DMCA Notice
-
DescriptionDiscover Your Private Polynesian Paradise Nestled within its private gated entrance, this stunning Polynesian style estate offers a luxurious retreat and an exceptional venue for weddings, sporting events, or grand celebrations. The main residence features three beautifully appointed bedrooms, three baths, an office, and dual garages, all adorned with exquisite stacked stone and wood burning fireplaces, under a Presidential shake roof. Step inside to enjoy modern luxuries such as granite countertops, custom cabinetry with soft close mechanisms, and a gourmet kitchen equipped with a central island, perfect for culinary explorations and social gatherings. The separate event house extends the living space, featuring a combined living and dining area, a functional kitchen, a half bathroom, and an outdoor shower, enhancing the allure of hosting and entertainment. The estate is enveloped by lush, tropical landscaping, including majestic palms and mature oak trees, alongside your very own sandy beach, creating a serene and inviting atmosphere. This secluded haven is not just a home but a lifestyle sanctuary where you can unwind in the private fire pit area or refresh in the outdoor shower after a day of sun and fun. Further enriching this remarkable property are high end amenities such as RINNAI water heaters, expansive decks with elegant nighttime lighting, custom sliding glass doors, and marbled epoxy floors in the garages. The natural surroundings are vibrant with a diverse ecosystem, home to Bald Eagles, Owls, and ducks, while the stocked pond offers Bass and Brim for fishing enthusiasts. This extraordinary property represents more than just a home; it's a unique blend of luxury, privacy, and immersive natural beauty, offering an unrivaled experience that awaits your discovery. Note: All measurements are estimates and should be verified by the buyer or buyer's agent.
Payment Calculator
- Principal & Interest -
- Property Tax $
- Home Insurance $
- HOA Fees $
- Monthly -
Features
Building and Construction
- Covered Spaces: 0.00
- Exterior Features: French Doors, Lighting, Sidewalk, Sliding Doors, Storage
- Fencing: Fenced
- Flooring: Carpet, Ceramic Tile, Laminate
- Living Area: 3519.00
- Other Structures: Additional Single Family Home, Gazebo, Shed(s), Storage
- Roof: Other, Shingle
Property Information
- Property Condition: Completed
Land Information
- Lot Features: Cleared, In County, Landscaped, Oversized Lot, Private, Paved
Garage and Parking
- Garage Spaces: 3.00
- Open Parking Spaces: 0.00
- Parking Features: Boat, Circular Driveway, Garage Door Opener, Garage Faces Rear, Garage Faces Side, Golf Cart Parking, Oversized, Parking Pad
Eco-Communities
- Water Source: Well
Utilities
- Carport Spaces: 0.00
- Cooling: Central Air
- Heating: Central
- Sewer: Septic Tank
- Utilities: Cable Connected, Propane
Finance and Tax Information
- Home Owners Association Fee: 0.00
- Insurance Expense: 0.00
- Net Operating Income: 0.00
- Other Expense: 0.00
- Tax Year: 2024
Other Features
- Appliances: Bar Fridge, Dishwasher, Disposal, Electric Water Heater, Microwave, Range, Refrigerator
- Country: US
- Interior Features: Built-in Features, Ceiling Fans(s), Crown Molding, Open Floorplan, Stone Counters, Walk-In Closet(s), Window Treatments
- Legal Description: E1/4 OF SE1/4 OF NE1/4 OF SW1/4 LYING N OF BOLANDER RD
- Levels: One
- Area Major: 33823 - Auburndale
- Occupant Type: Owner
- Parcel Number: 25-27-35-000000-041020
- Style: Custom
- View: Trees/Woods, Water
- Views: 24
- Zoning Code: RC
Similar Properties
Nearby Subdivisions
Alberta Park Sub
Allen Keefers Resub
Ariana Hills
Auburn Grove
Auburn Grove Ph Ii
Auburn Oaks Ph 02
Auburn Preserve
Auburndale Heights
Auburndale Lakeside Park
Auburndale Manor
Azalea Park
Bennetts Resub
Bentley Oaks
Berkley Heights
Berkley Rdg Ph 03
Berkley Rdg Ph 2
Berkley Reserve Rep
Berkley Ridge
Berkley Ridge Ph 01
Brookland Park
Cadence Crossing
Caldwell Estates
Classic View Estates
Classic View Farms
Dennis Park
Denton Oaks Sub
Diamond Ridge 02
Drexel Park
Enclave At Lake Myrtle
Enclave/lk Myrtle
Enclavelk Myrtle
Estates Auburndale
Estates Auburndale Ph 02
Estates Of Auburndale
Flamingo Heights Sub
Flanigan C R Sub
Godfrey Manor
Grove Estates Second Add
Hazel Crest
Hickory Ranch
Hills Arietta
Interlochen Subdivision
Juliana Village Ph 2
Juliana West
Keystone Manor
Kinstle Hill
Kossuthville Townsite Sub
Lake Arietta Reserve
Lake Juliana Estates
Lake Mariana Reserve Ph 1
Lake Whistler Estates
Mattie Pointe
None
Not On List
Oak Crossing Ph 02
Old Town Redding Sub
Otter Woods Estates
Paddock Place
Palm Lawn Sub
Palmdale Sub
Prestown Sub
Rainbow Ridge
Reserve At Van Oaks
Reserve At Van Oaks Phase 1
Rexanne Sub
Shaddock Estates
Summerlake Estates
Sun Acres
Sun Acres 173 174 Un 2
Sun Acres Un 1
The Reserve Van Oaks Ph 1
Triple Lake Sub
Tropical Acres
Tuxedo Park Sub
Van Lakes
Warercrest States
Water Ridge Sub
Watercrest Estates

- One Click Broker
- 800.557.8193
- Toll Free: 800.557.8193
- billing@brokeridxsites.com



