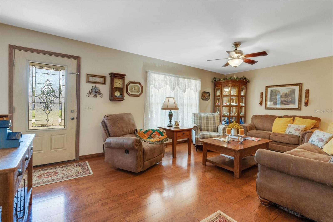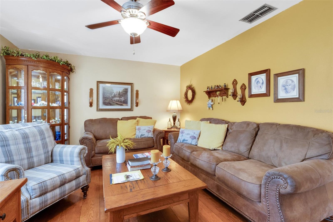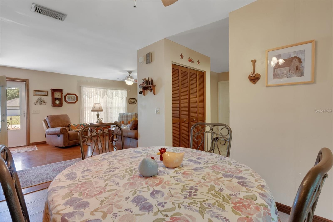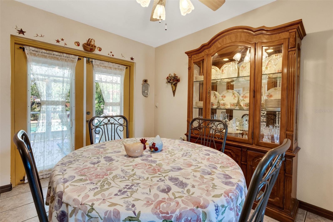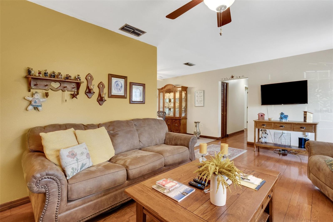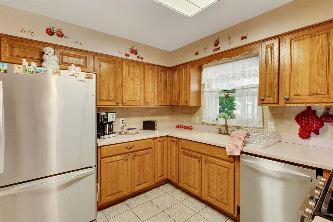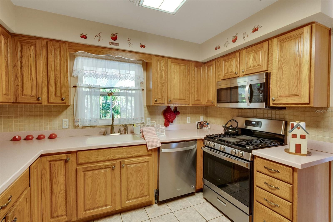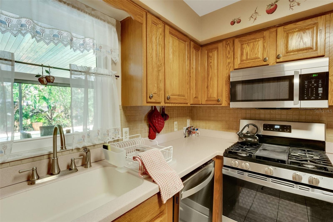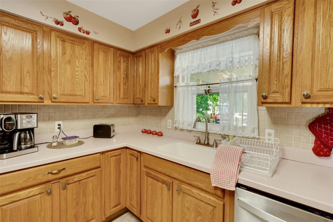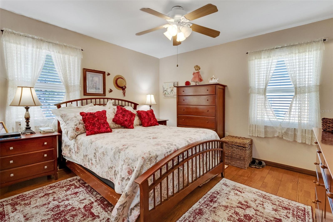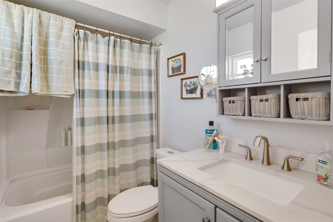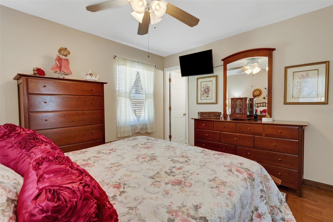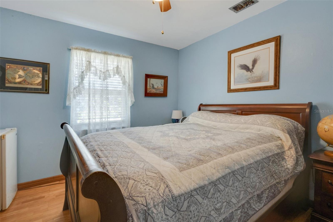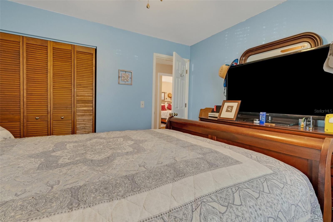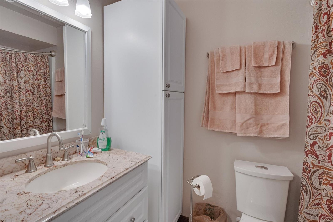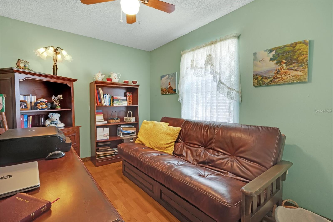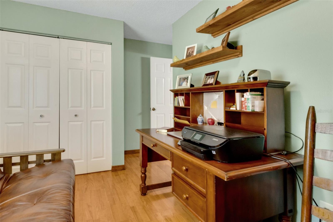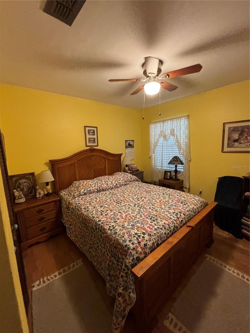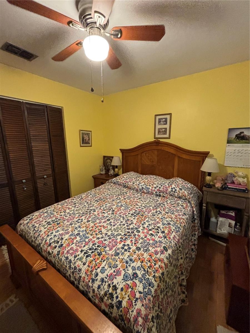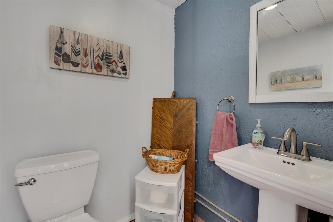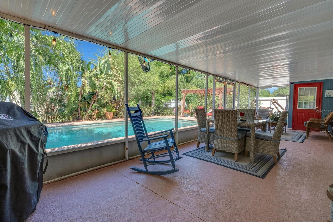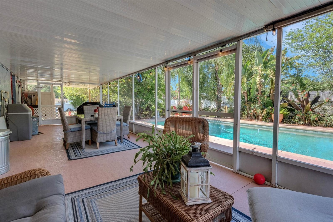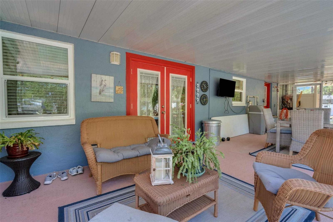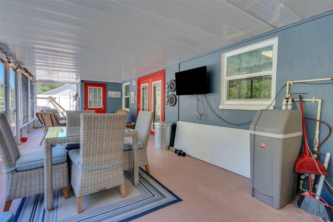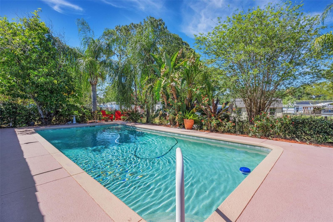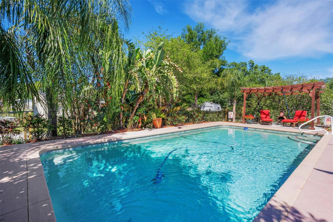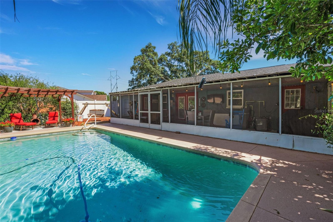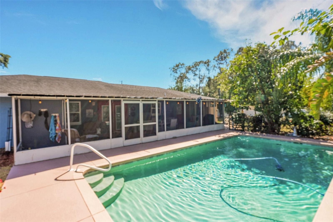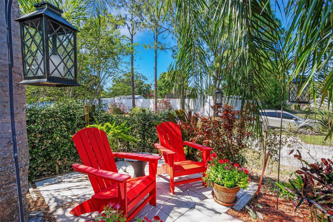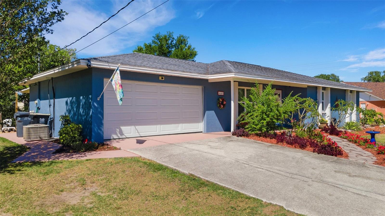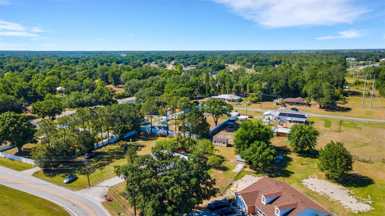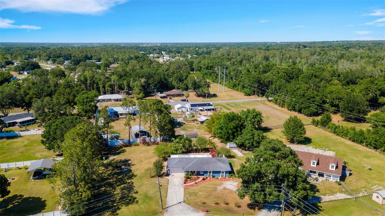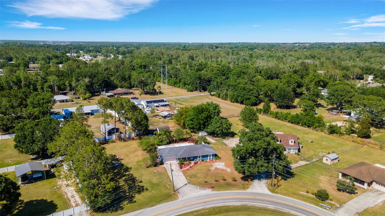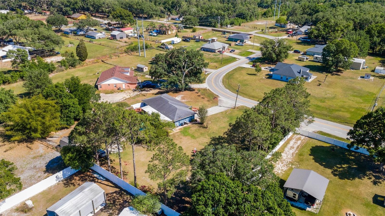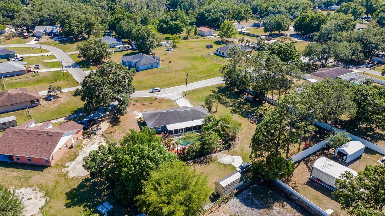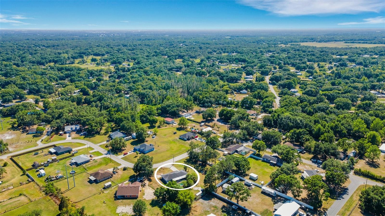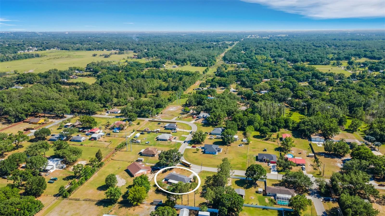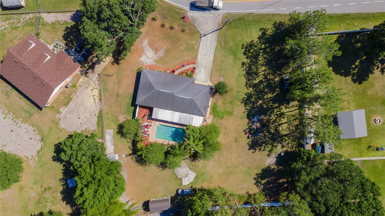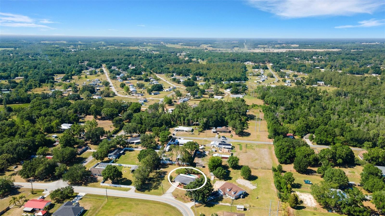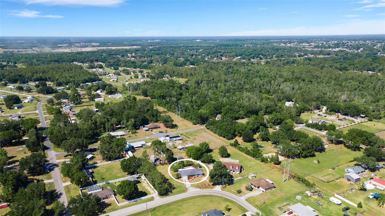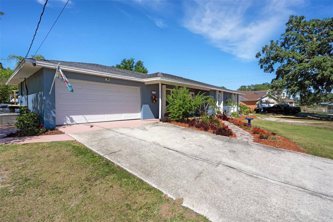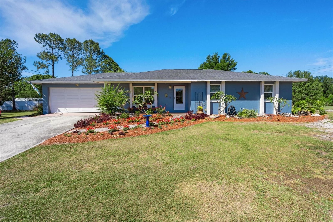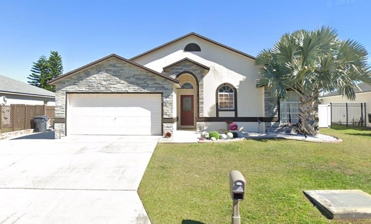4643 1st Street Nw, LAKELAND, FL 33810
Property Photos
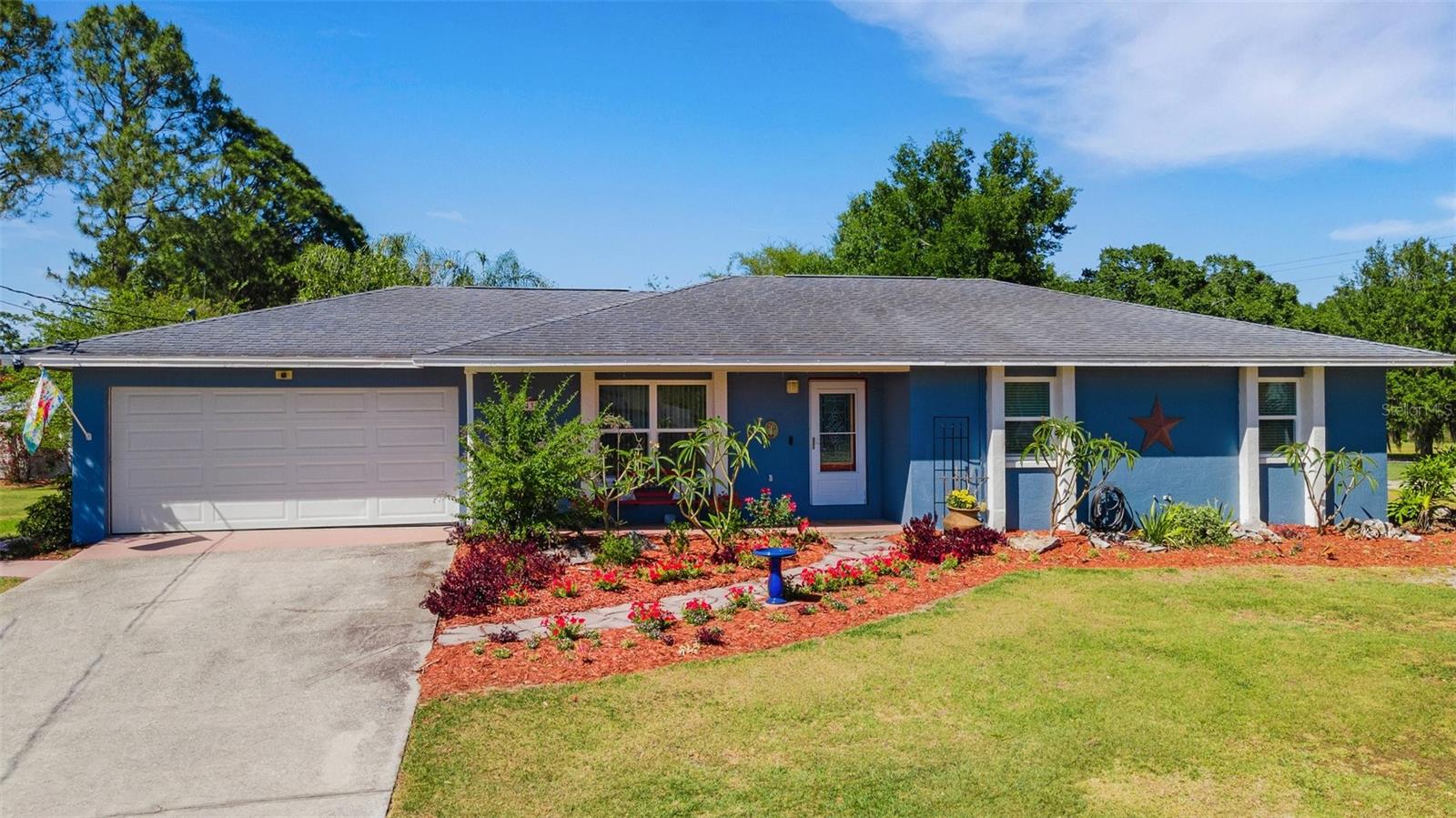
Would you like to sell your home before you purchase this one?
Priced at Only: $395,000
For more Information Call:
Address: 4643 1st Street Nw, LAKELAND, FL 33810
Property Location and Similar Properties
- MLS#: L4951219 ( Residential )
- Street Address: 4643 1st Street Nw
- Viewed: 52
- Price: $395,000
- Price sqft: $195
- Waterfront: No
- Year Built: 1987
- Bldg sqft: 2022
- Bedrooms: 4
- Total Baths: 3
- Full Baths: 2
- 1/2 Baths: 1
- Garage / Parking Spaces: 1
- Days On Market: 97
- Additional Information
- Geolocation: 28.1258 / -82.0407
- County: POLK
- City: LAKELAND
- Zipcode: 33810
- Subdivision: Country View Estates
- Elementary School: Kathleen Elem
- Middle School: Kathleen Middle
- High School: Kathleen High
- Provided by: EXP REALTY LLC
- Contact: Russ Rhoads
- 888-883-8509

- DMCA Notice
-
DescriptionWonderful 4 Bedroom, 2.5 Bath POOL home in North Lakelandset on a spacious lot with a great layout and even better outdoor living space. Inside, the open floor plan includes a formal living and dining combo, plus a kitchen thats ready to work with stainless steel appliances (including a gas range), solid wood cabinets, and plenty of Corian counter space. All four bedrooms are generously sized, and the primary suite features an updated ensuite bath with a newer vanity and granite counters. French doors open up to a massive screened porch and a sparkling poolan ideal setup for entertaining, weekend cookouts, or just relaxing in your own space. Bonus features include a brand new well (replaced April 2025), pool sweep, outdoor shower, a water conditioner and a shed for extra storage. Located just minutes from shopping, schools, and I 4, this home offers the convenience of town with a laid back, country feel. Its the kind of place that makes it easy to settle in and stay awhile. Don't miss a great opportunity!
Payment Calculator
- Principal & Interest -
- Property Tax $
- Home Insurance $
- HOA Fees $
- Monthly -
Features
Building and Construction
- Covered Spaces: 0.00
- Exterior Features: French Doors, Lighting
- Flooring: Ceramic Tile, Wood
- Living Area: 1431.00
- Other Structures: Shed(s)
- Roof: Shingle
Land Information
- Lot Features: In County, Landscaped, Level, Paved
School Information
- High School: Kathleen High
- Middle School: Kathleen Middle
- School Elementary: Kathleen Elem
Garage and Parking
- Garage Spaces: 1.00
- Open Parking Spaces: 0.00
- Parking Features: Driveway, Garage Door Opener
Eco-Communities
- Pool Features: Auto Cleaner, In Ground
- Water Source: Well
Utilities
- Carport Spaces: 0.00
- Cooling: Central Air
- Heating: Central, Electric
- Pets Allowed: Yes
- Sewer: Septic Tank
- Utilities: BB/HS Internet Available, Cable Connected, Electricity Connected, Natural Gas Connected, Public, Underground Utilities
Finance and Tax Information
- Home Owners Association Fee: 0.00
- Insurance Expense: 0.00
- Net Operating Income: 0.00
- Other Expense: 0.00
- Tax Year: 2024
Other Features
- Appliances: Dishwasher, Electric Water Heater, Microwave, Range, Refrigerator, Water Softener
- Country: US
- Interior Features: Ceiling Fans(s), Living Room/Dining Room Combo, Open Floorplan, Solid Surface Counters
- Legal Description: COUNTRY VIEW ESTATES PB 83 PGS 8/11 LYING & BEING IN A PORTION OF SECS 18 & 19 T27 R23 LOT 173
- Levels: One
- Area Major: 33810 - Lakeland
- Occupant Type: Owner
- Parcel Number: 23-27-18-000995-001730
- Possession: Close Of Escrow
- Style: Ranch
- Views: 52
- Zoning Code: RES
Similar Properties
Nearby Subdivisions
310012310012
Ashley Estates
Ashley Pointe
Blackwater Creek Estates
Bloomfield Hills Ph 01
Bloomfield Hills Ph 02
Bloomfield Hills Ph 03
Campbell Xing
Cedarcrest
Copper Ridge Estates
Copper Ridge Village
Country Chase
Country Class Estates
Country Class Meadows
Country Knoll Ph 02
Country Square
Country View Estates
Donovan Trace
Fort Socrum Crossing
Fort Socrum Run
Fox Branch Estates
Fox Branch North
Foxwood Lake Estates Ph 01
Gardner Oaks
Grand Pines East Ph 01
Grand Pines Ph 02
Grandview Landings
Green Estates
Hampton Hills South Ph 01
Hampton Hills South Ph 02
Harrelsons Acres
Harrison Place
Hawks Ridge
Highland Fairways Ph 01
Highland Fairways Ph 02
Highland Fairways Ph 02a
Highland Fairways Ph 03b
Highland Fairways Ph 03c
Highland Fairways Ph 2
Highland Fairways Ph Iia
Highland Fairways Phase 1
Highland Fairways, Phase 1
Homesteadthe Ph 02
Hunntington Hills Ph I
Hunters Greene Ph 02
Hunters Greene Ph 03
Huntington Hills Ph 02
Huntington Hills Ph 03
Huntington Hills Ph 05
Huntington Hills Ph 06
Huntington Hills Phase Iii
Huntington Village
Ironwood
Itchepackesassa Creek
J J Manor
Jordan Heights
Kathleen
Knights Lndg
Lake Gibson Poultry Farms Inc
Lake James Ph 01
Lake James Ph 02
Lake James Ph 3
Lake James Ph 4
Lake James Ph Four
Linden Trace
Lk Gibson Poultry Farms 310221
Mount Tabor Estates
Mt Tabor Estate
N/a
None
Not In A Subdivision
Not In Hernando
Not In Subdivision
Palmore Estates Un Ii
Redhawk Bend
Remington Oaks
Remington Oaks Ph 01
Ridge View Estates
Ridgemont
Rolling Oak Estates
Rolling Oak Estates Add
Ross Creek
Scenic Hills
Shady Oak Estates
Shady Oak Glenn
Sheffield Sub
Shivers Acres
Silver Lakes Rep
Socrum Loop
Spivey Glen
Summer Oaks Ph 02
Sutton Hills Estates
Sutton Rdg
Tangerine Trails
Terralargo
Terralargo Ph 3c
Terralargo Ph 3d
Terralargo Ph 3e
Terralargo Ph Ii
Timberlk Estates
Unplatted
Unre Highland Groves
Valley Farm
Webster Omohundro Sub
Willow Rdg
Willow Ridge
Willow Wisp Ph 02
Winchester Estates
Winston Heights

- One Click Broker
- 800.557.8193
- Toll Free: 800.557.8193
- billing@brokeridxsites.com



