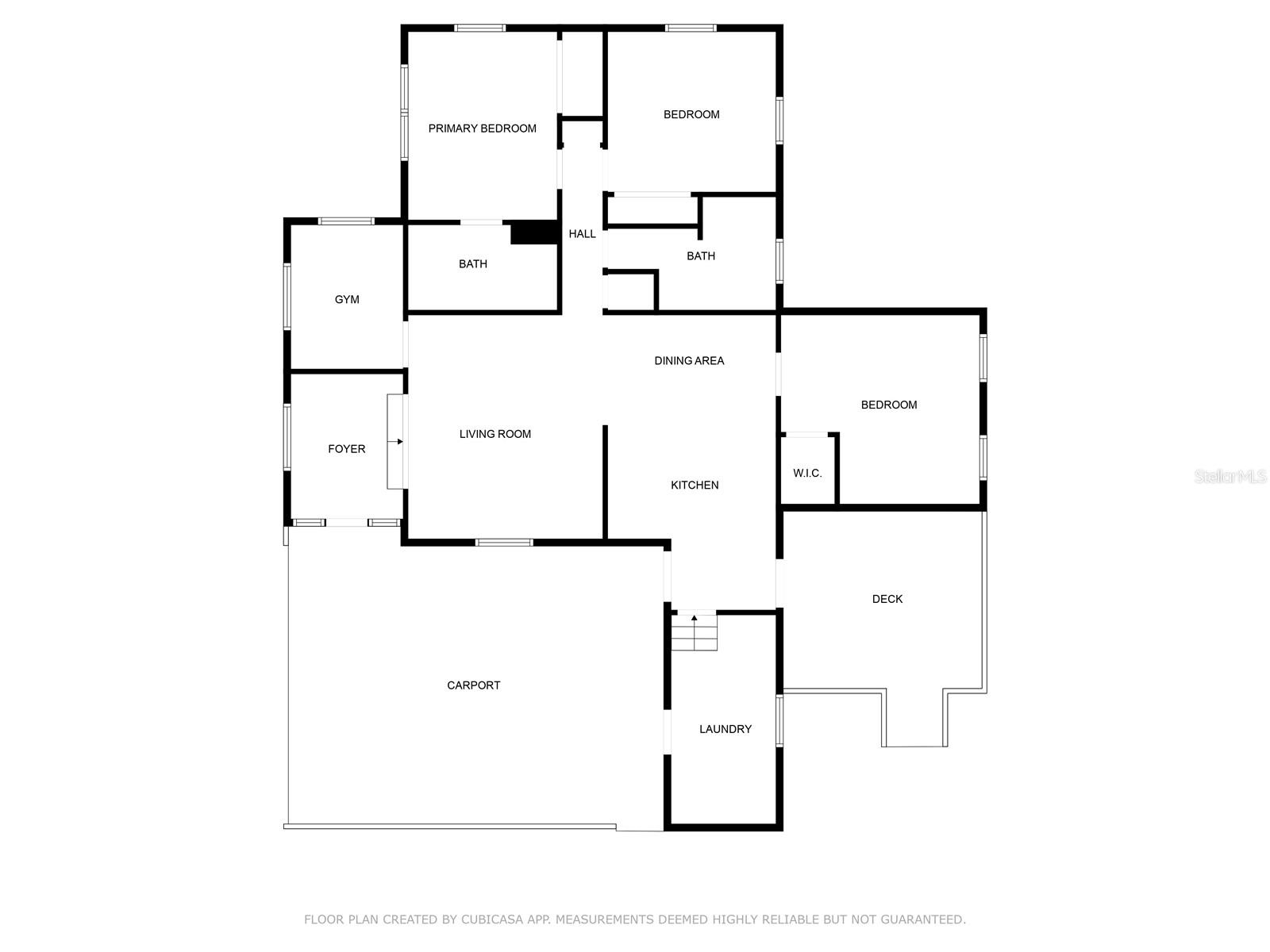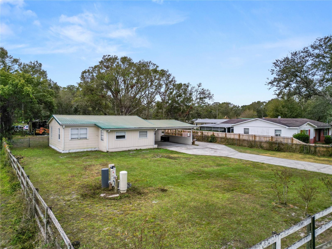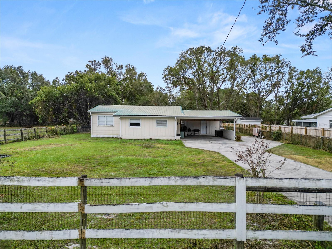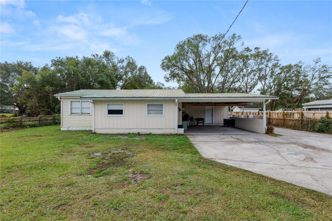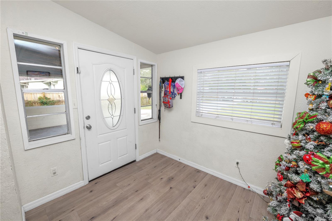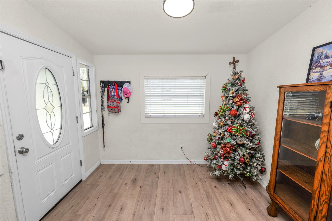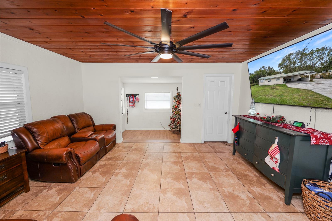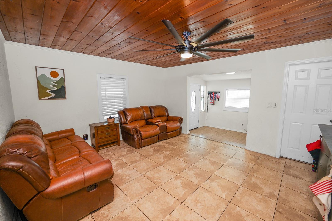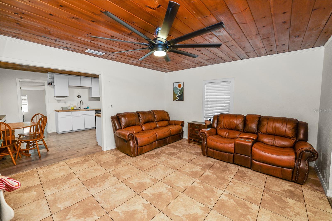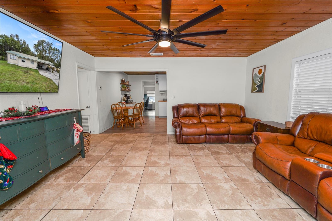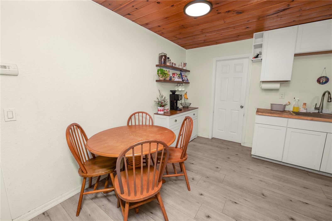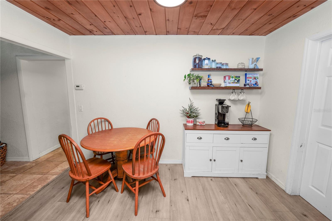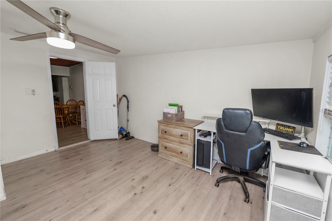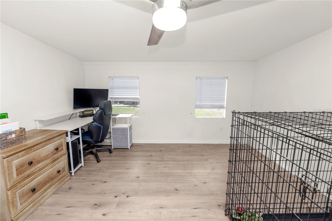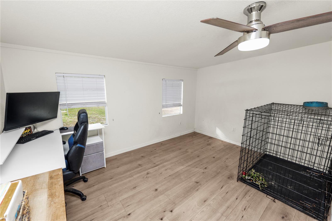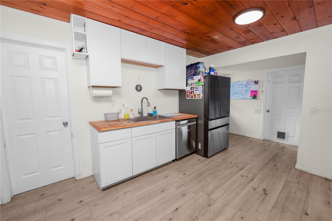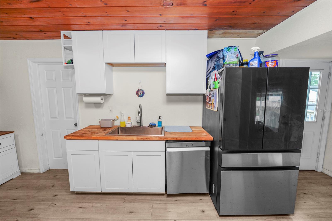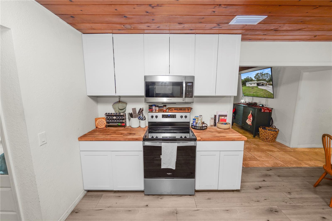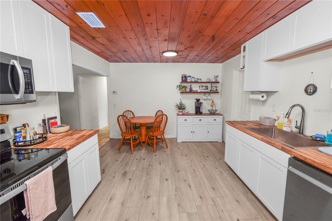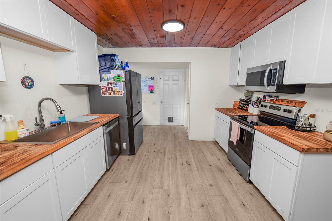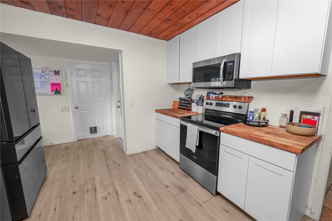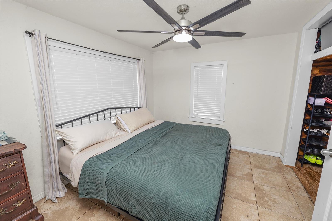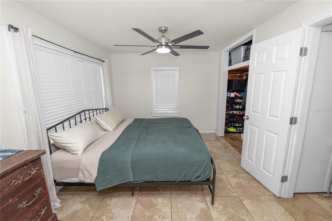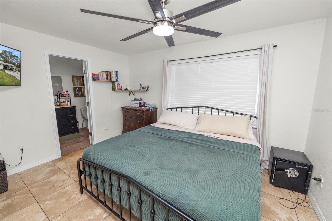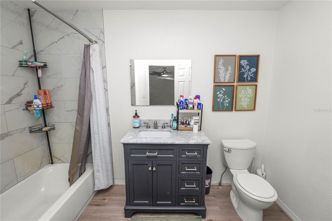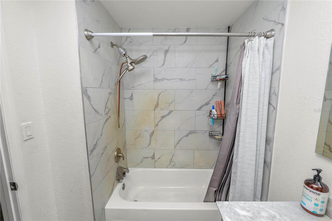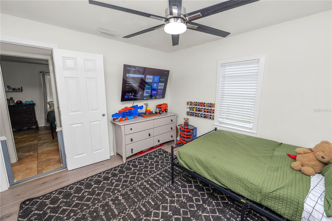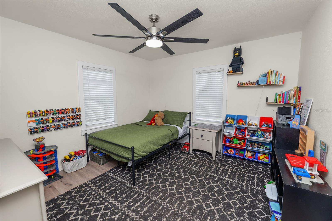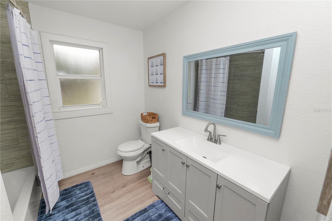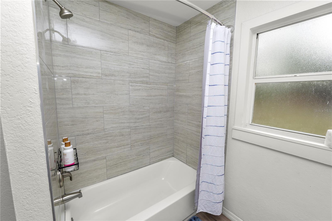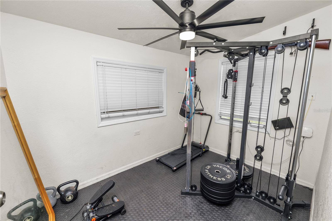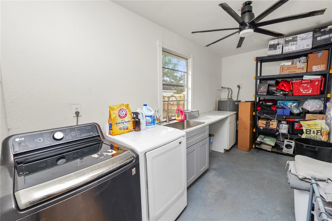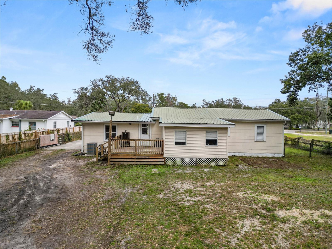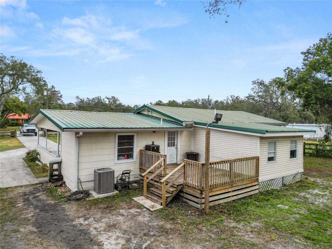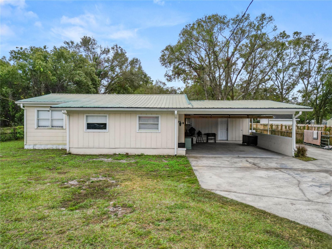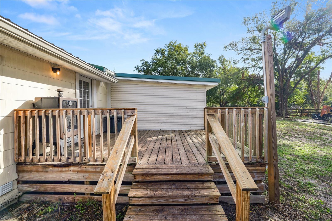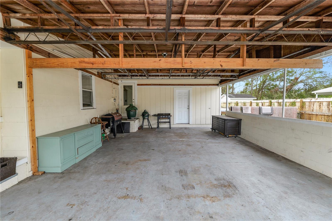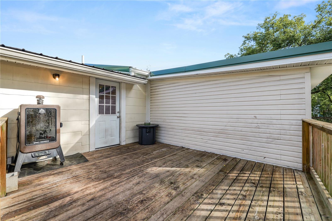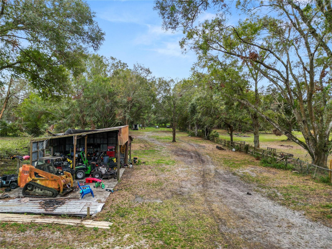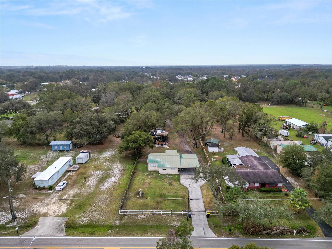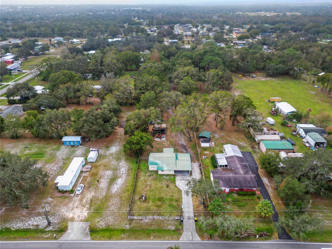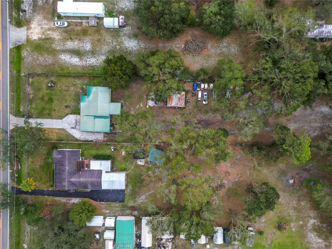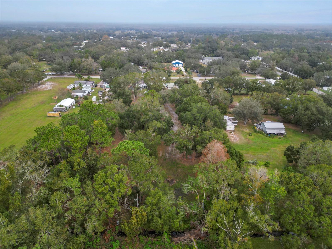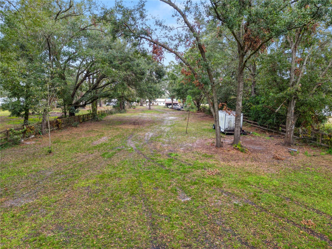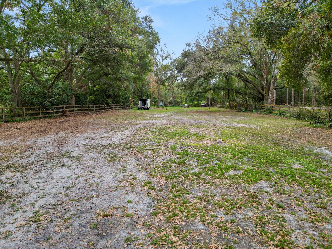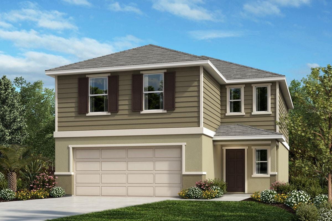210 Wilder Road, LAKELAND, FL 33809
Property Photos
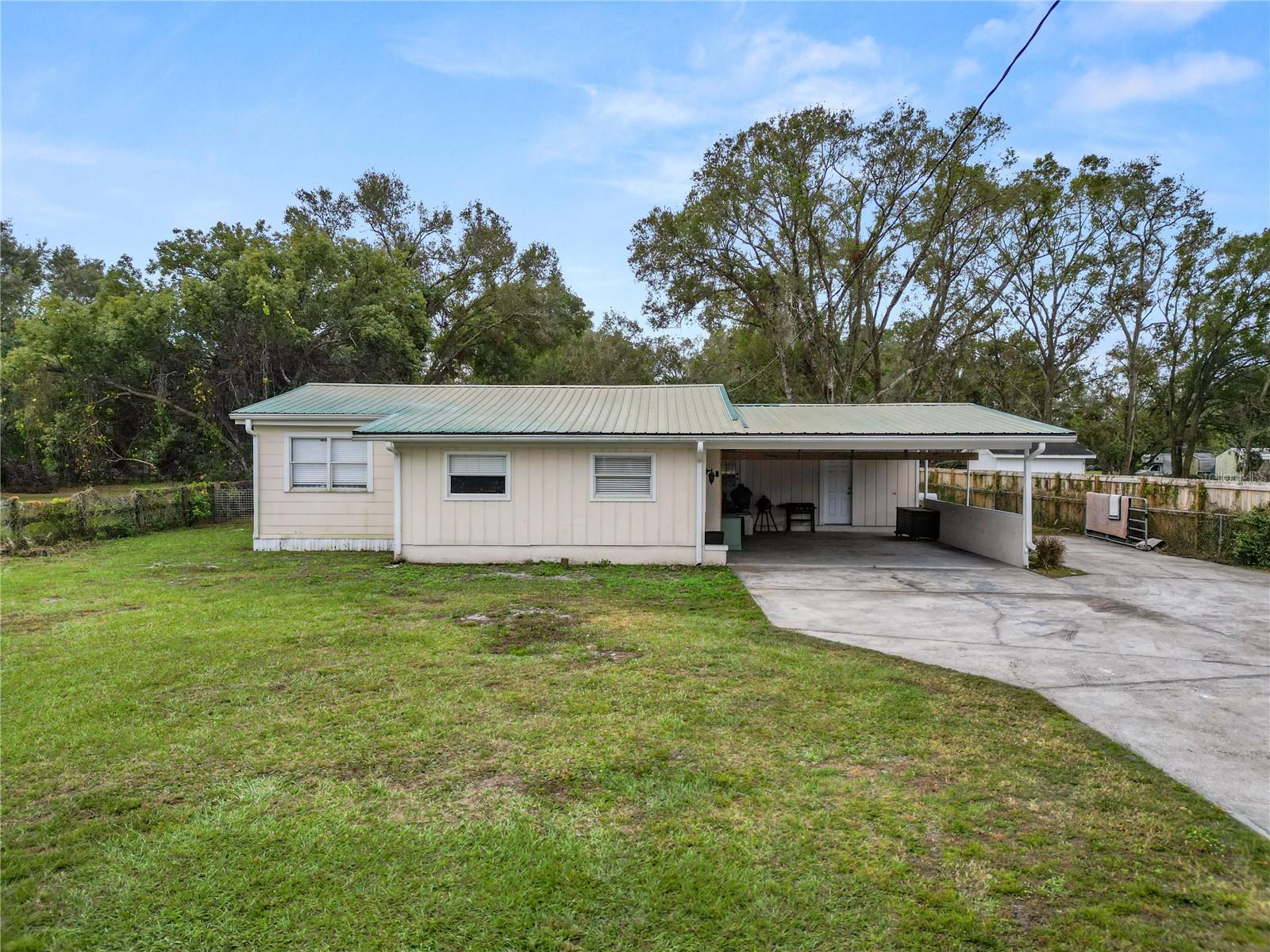
Would you like to sell your home before you purchase this one?
Priced at Only: $285,000
For more Information Call:
Address: 210 Wilder Road, LAKELAND, FL 33809
Property Location and Similar Properties
- MLS#: L4949613 ( Residential )
- Street Address: 210 Wilder Road
- Viewed: 4
- Price: $285,000
- Price sqft: $143
- Waterfront: No
- Year Built: 1961
- Bldg sqft: 1996
- Bedrooms: 3
- Total Baths: 2
- Full Baths: 2
- Garage / Parking Spaces: 2
- Days On Market: 136
- Additional Information
- Geolocation: 28.1492 / -81.9578
- County: POLK
- City: LAKELAND
- Zipcode: 33809
- Elementary School: R. Clem Churchwell Elem
- Middle School: Lake Gibson Middle/Junio
- High School: Lake Gibson High
- Provided by: KELLER WILLIAMS REALTY SMART
- Contact: Casandra Vann
- 863-577-1234

- DMCA Notice
-
DescriptionShort Sale. Short Sale. SHORT SALE Take a look at this 3 bedroom, 2 bathroom home, with bonus/flex room on 1.29 acres located in North Lakeland, with easy access to shopping, dining, and major roadways. This property is fully fenced in and provides a gate at the entry for additional security, along with a metal roof. Entering the home through the 2 car carport, you'll find a dedicated foyer space that opens up to your spacious living room with tile flooring and plenty of natural light. The kitchen is bright and open featuring butcher block countertops, and an eating space. Just off the kitchen you will find one of three bedrooms, featuring a walk in closet and LVT flooring. The primary bedroom is located at the back of the home and offers LVT flooring and an en suite bathroom with a granite topped vanity and a tile surround tub/shower combo. You'll find the remaining bedroom located at the back of the home, along with the hall bathroom featuring a large granite topped vanity and a tile surround tub/shower combo. The home also offers a large indoor laundry room featuring a sink and countertop area. Additionally, there is a bonus/flex room just off the living area that is currently being used as a home gym, and can easily be made in to a home office, play room, or library. Outside, you'll find a spacious deck overlooking your 1.29 acres! The perfect spot for relaxing after a long day. There is also a lean to shed outdoors for your additional storage needs. This home has so much to offer, schedule your private showing today!
Payment Calculator
- Principal & Interest -
- Property Tax $
- Home Insurance $
- HOA Fees $
- Monthly -
Features
Building and Construction
- Covered Spaces: 0.00
- Exterior Features: Other
- Fencing: Fenced
- Flooring: Laminate, Tile
- Living Area: 1316.00
- Other Structures: Shed(s)
- Roof: Metal
Land Information
- Lot Features: Paved
School Information
- High School: Lake Gibson High
- Middle School: Lake Gibson Middle/Junio
- School Elementary: R. Clem Churchwell Elem
Garage and Parking
- Garage Spaces: 0.00
- Open Parking Spaces: 0.00
Eco-Communities
- Water Source: Well
Utilities
- Carport Spaces: 2.00
- Cooling: Central Air
- Heating: Electric
- Pets Allowed: Yes
- Sewer: Septic Tank
- Utilities: BB/HS Internet Available, Cable Available, Electricity Connected, Phone Available, Sewer Connected
Finance and Tax Information
- Home Owners Association Fee: 0.00
- Insurance Expense: 0.00
- Net Operating Income: 0.00
- Other Expense: 0.00
- Tax Year: 2024
Other Features
- Appliances: Microwave
- Country: US
- Interior Features: Ceiling Fans(s), Eat-in Kitchen, Primary Bedroom Main Floor, Thermostat, Walk-In Closet(s)
- Legal Description: E1/2 OF BEG 25 FT N & 33 FT W OF SE COR OF NE1/4 OF SE1/4 RUN N 1270PT8 FT W 357 FT FOR BEG RUN S 635PT4 FT W 178PT5 FT N 635PT4 FT E 178PT5 FT TO BEG LESS N 5 FT FOR RD R/W KNOWN AS E1/2 OF LOT 10 OF UNREC SUNNYDALE FARMS
- Levels: One
- Area Major: 33809 - Lakeland / Polk City
- Occupant Type: Owner
- Parcel Number: 23-27-12-000000-021060
- Zoning Code: RE-2
Similar Properties
Nearby Subdivisions
Breakwater Cove
Buckingham
Cedar Knoll
Country Oaks Lakeland
Fox Lakes
Gibson Park
Gibsonia
Glenmar
Hampton Chase Ph 02
Hidden Lake Estates
Hilltop Heights
Hunters Crossing Ph 01
Hunters Run
Hunters Xing Ph 4
Lake Gibson Estates
Lake Gibson Shores
Lexington Green
Lindale Estates
Lost Lake Park Ph 01
Marcum Acres #52
Marcum Acres 52
North Fork Sub
Not In A Subdivision
Not In Subdivision
Nottingham
Oaks Lakeland
Odom Rd
Padgett Estates
Pineglen Tract 3
Princeton Manor
Robson Acres
Sandpiper Golf Cc Ph 13
Sandpiper Golf Country Club P
Sandpiper Golf & Country Club
Sandpiper Golf And Country Clu
Sherwood Forest
Smoke Rise Sub
Timberidge Ph 05
Timberidge Sub
Turkey Creek
Waters Edgelk Gibson Ph 1
Wedgewood Golf Country Club P
Wilder Brooke
Wilder Oaks
Wilder Pines
Wilder Pines Phase 2
Woods
Woods Unit 01 Rep
Yellow Pine First Add

- One Click Broker
- 800.557.8193
- Toll Free: 800.557.8193
- billing@brokeridxsites.com



