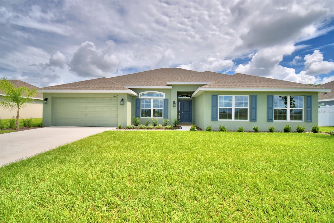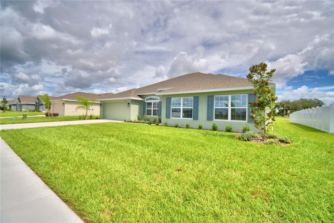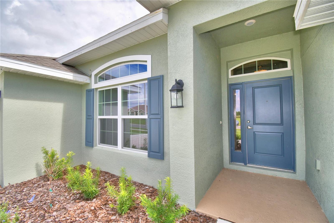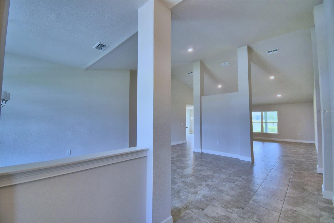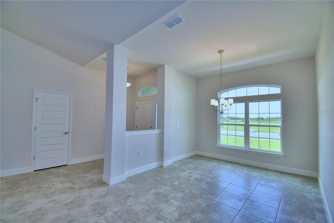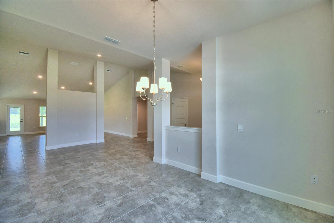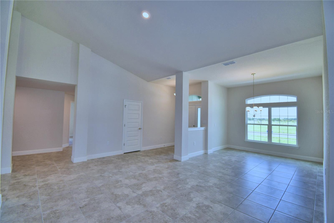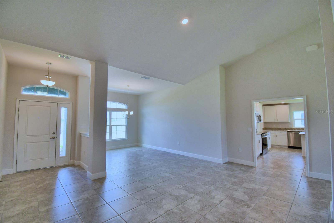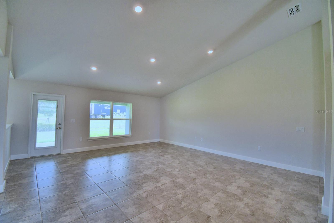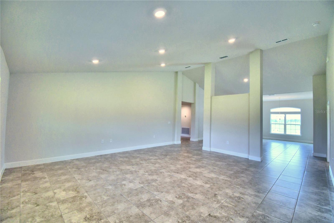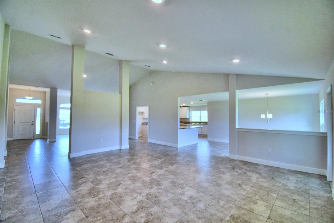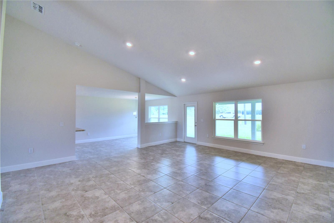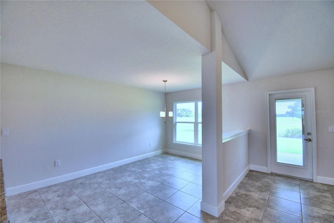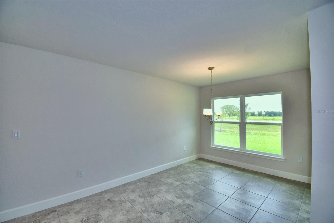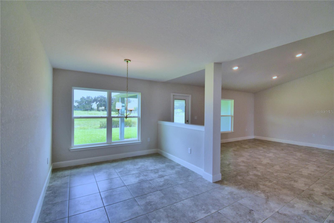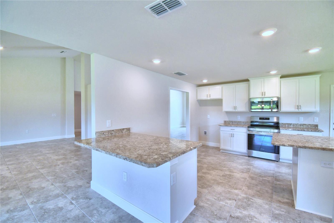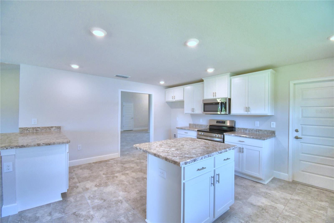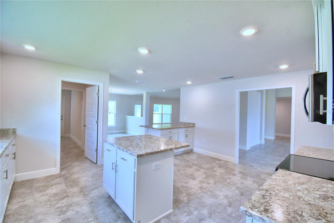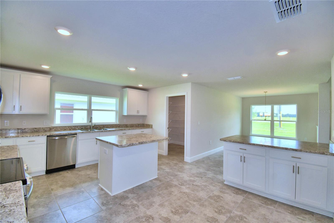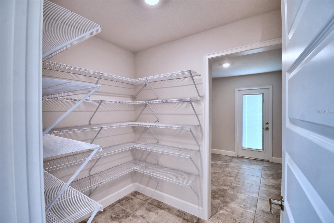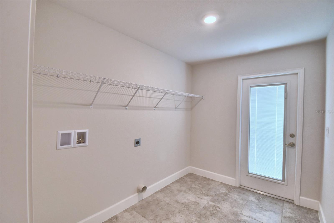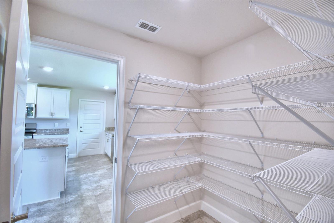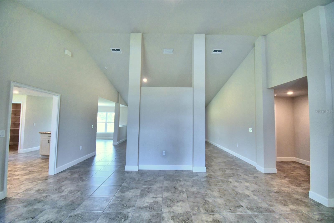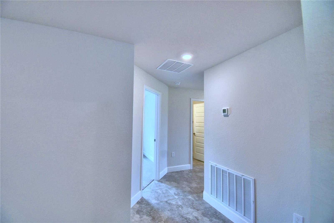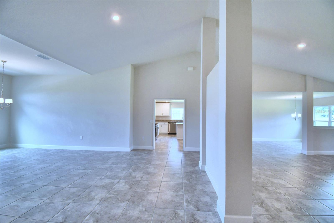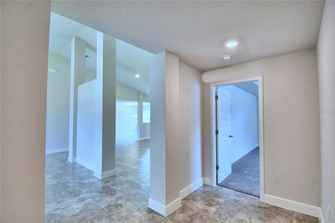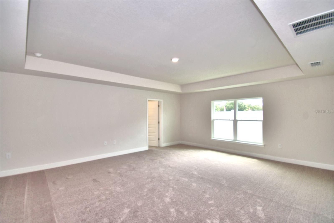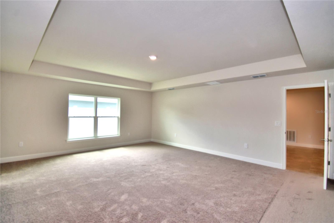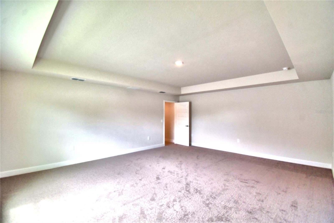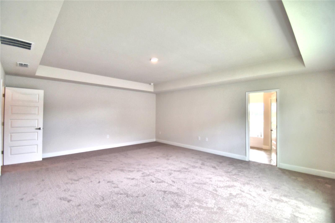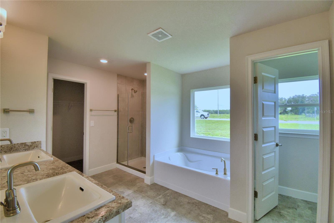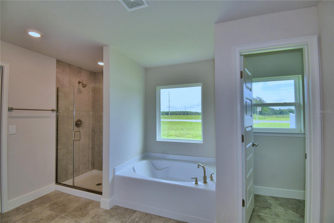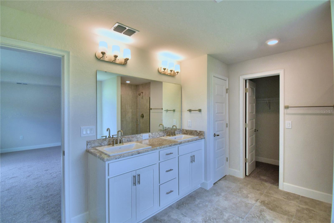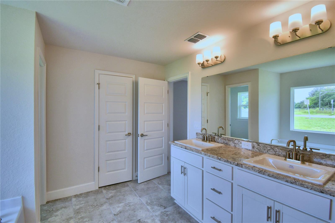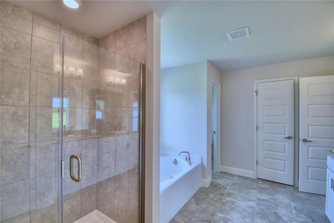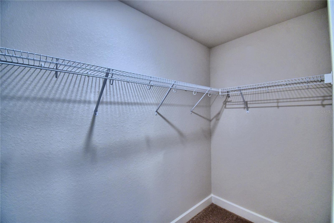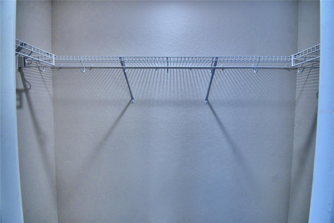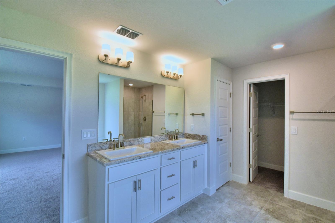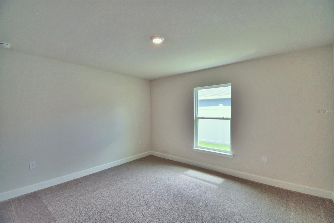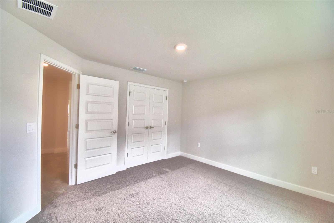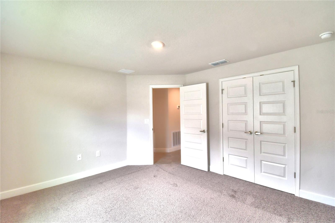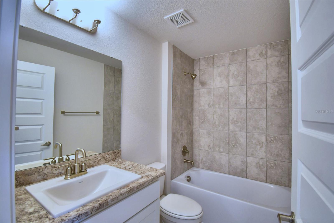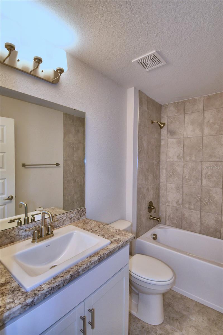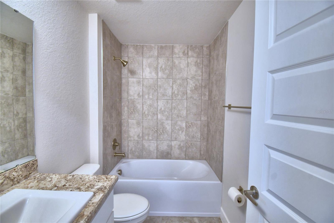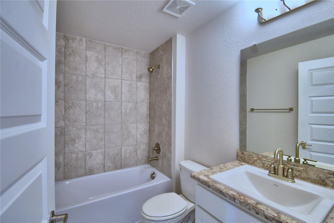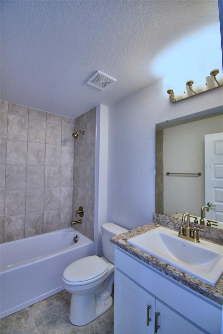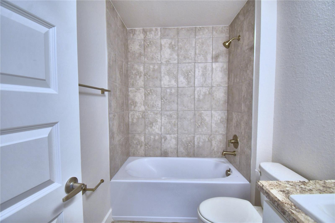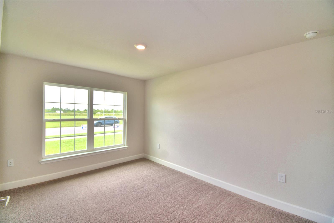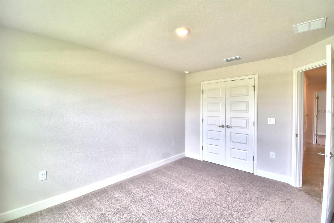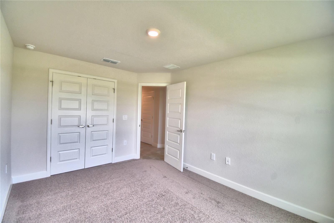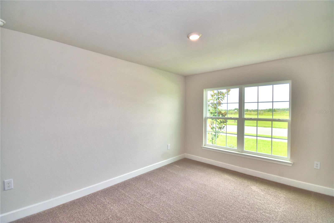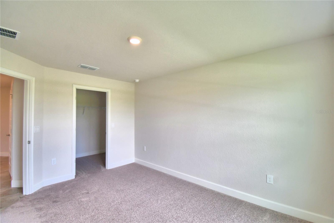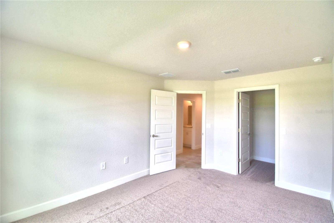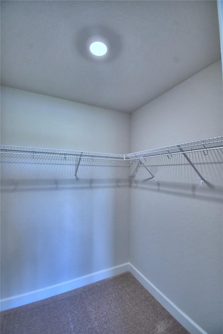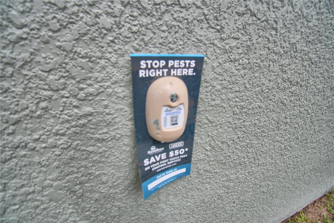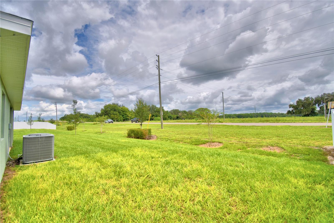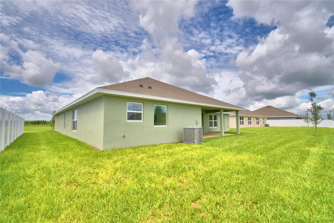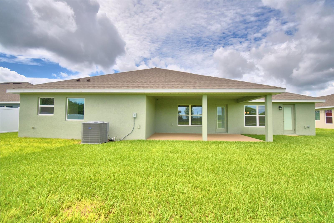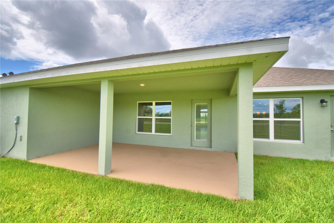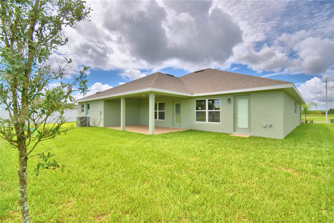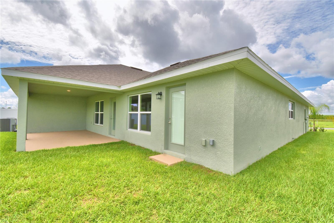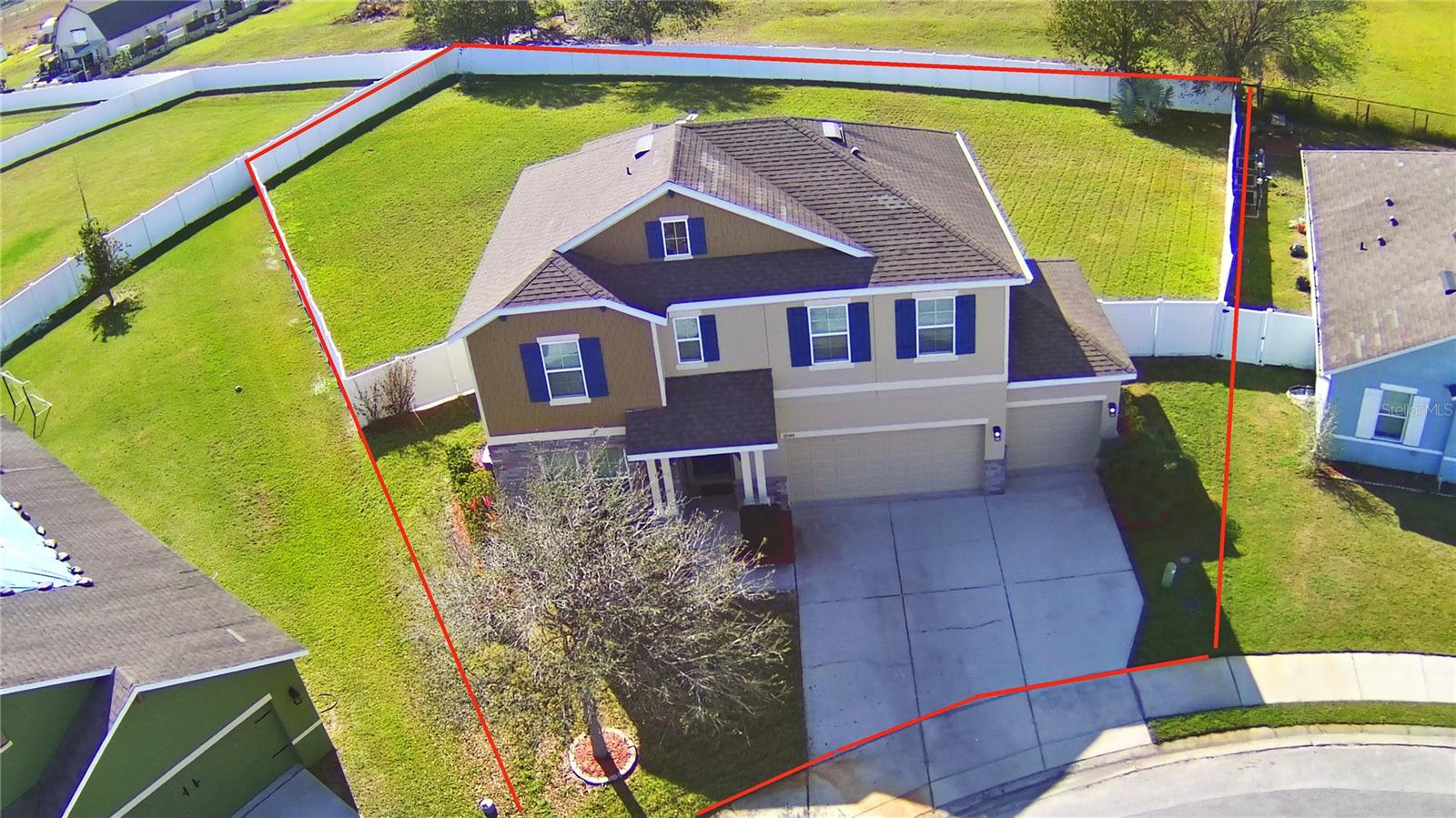4050 Tullamore Lane, AUBURNDALE, FL 33823
Property Photos
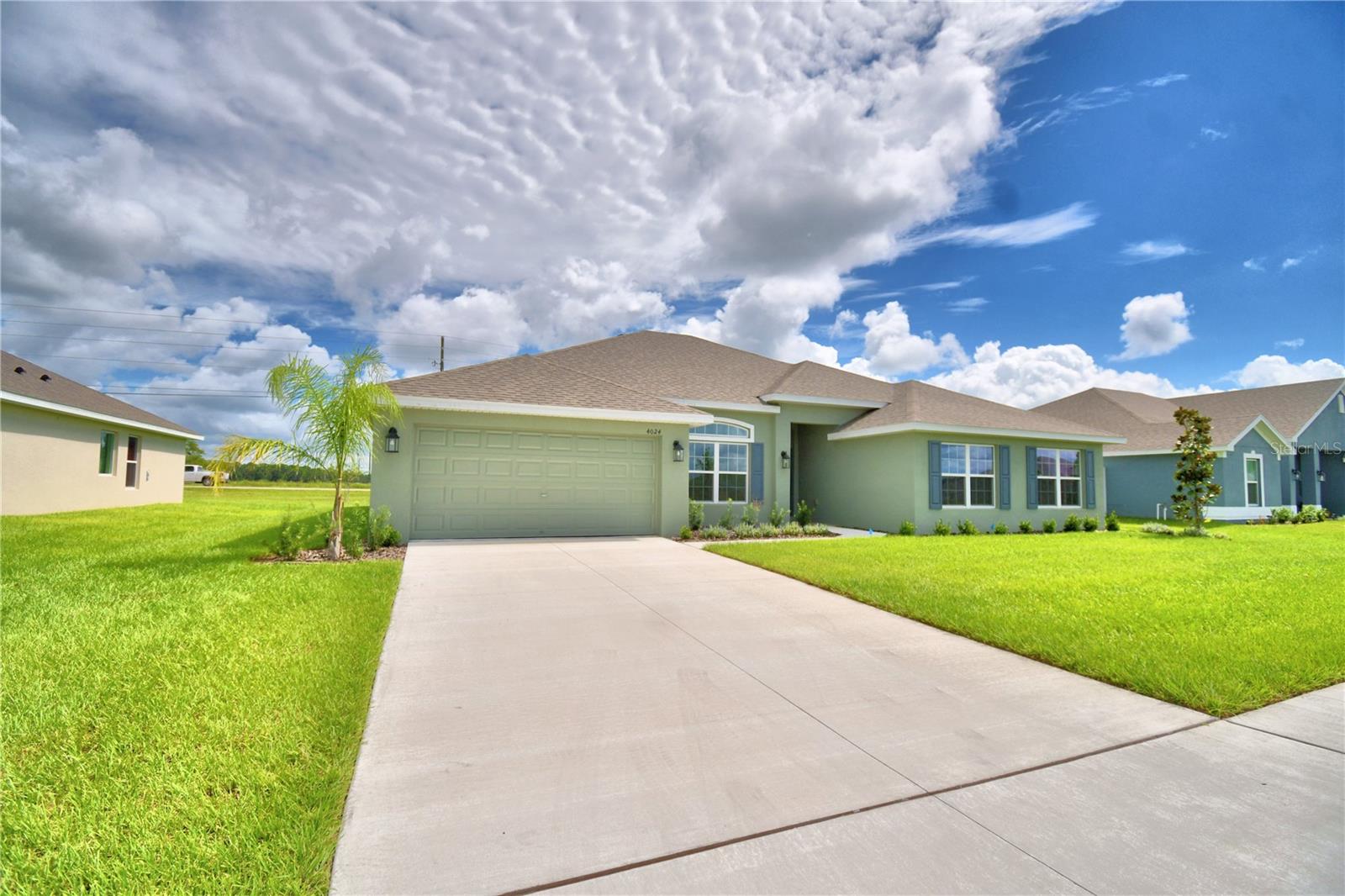
Would you like to sell your home before you purchase this one?
Priced at Only: $425,403
For more Information Call:
Address: 4050 Tullamore Lane, AUBURNDALE, FL 33823
Property Location and Similar Properties
- MLS#: L4949053 ( Residential )
- Street Address: 4050 Tullamore Lane
- Viewed: 102
- Price: $425,403
- Price sqft: $125
- Waterfront: No
- Year Built: 2024
- Bldg sqft: 3415
- Bedrooms: 4
- Total Baths: 3
- Full Baths: 3
- Garage / Parking Spaces: 2
- Days On Market: 239
- Additional Information
- Geolocation: 28.0377 / -81.8311
- County: POLK
- City: AUBURNDALE
- Zipcode: 33823
- Subdivision: Cadence Crossing
- Elementary School: Clarence Boswell Elem
- Middle School: Stambaugh Middle
- High School: Tenoroc Senior
- Provided by: ADAMS HOMES REALTY
- Contact: Jeremy Hughes
- 863-619-8120

- DMCA Notice
-
DescriptionUnder construction. "field of dreams" this sizable home is situated on nearly 1/3 of an acre with a backyard that fans across 132 ft of rear frontage on a lot resembling your favorite baseball field! 4. 99 rate, closing costs paid and only $1000 to reserve! This home features 4 bedrooms and 3 baths and a large covered lanai! This home offers a split living and bedroom plan, entertainers kitchen with abundant countertops space, and an expansive master suite with his and hers closets. Cadence crossing is located on the well traveled k ville road which will lead you to hwy 92, 540, hwy 98, and i 4 all within 15 minutes less. These travel arteries can get you to lakeland, auburndale, and winter haven within 15 minutes or less. You truly will enjoy an easy commute to these cities when you buy real estate in k ville where there are never ending things to do! When owning your home in cadence crossing you will enjoy tile in the main living area, 36 cabinets with crown molding, 5 baseboards, stainless steel appliances, and energy efficient features throughout the home. Insulation,continuous soffit attic ventilation,off ridge roof ventilation,15 seer heat pump with digital thermostat low volume flush toilets construction quality interior wood studs 16 on center,professionally engineered roof truss system,fiber reinforced concrete slabs with vapor barrier 200 amp service,engineered to meet or exceed all wind codes 50 gallon water heater,finished garage interiors concrete,block construction ,taexx built in pest control system. Photos are of a completed model of the same floor plan. Colors/finishes may vary.
Payment Calculator
- Principal & Interest -
- Property Tax $
- Home Insurance $
- HOA Fees $
- Monthly -
Features
Building and Construction
- Builder Model: 3000
- Builder Name: Adams Homes
- Covered Spaces: 0.00
- Exterior Features: Sidewalk
- Flooring: Carpet, Ceramic Tile, Tile
- Living Area: 3000.00
- Roof: Shingle
Property Information
- Property Condition: Under Construction
School Information
- High School: Tenoroc Senior
- Middle School: Stambaugh Middle
- School Elementary: Clarence Boswell Elem
Garage and Parking
- Garage Spaces: 2.00
- Open Parking Spaces: 0.00
Eco-Communities
- Green Energy Efficient: Construction, HVAC, Insulation
- Water Source: Public
Utilities
- Carport Spaces: 0.00
- Cooling: Central Air
- Heating: Central, Electric, Heat Pump
- Pets Allowed: Cats OK, Dogs OK, Yes
- Sewer: Septic Tank
- Utilities: BB/HS Internet Available, Cable Available, Cable Connected, Electricity Available, Electricity Connected, Fiber Optics, Fire Hydrant, Phone Available, Public, Underground Utilities, Water Available, Water Connected
Finance and Tax Information
- Home Owners Association Fee: 423.76
- Insurance Expense: 0.00
- Net Operating Income: 0.00
- Other Expense: 0.00
- Tax Year: 2024
Other Features
- Appliances: Cooktop, Dishwasher, Electric Water Heater, Exhaust Fan, Microwave, Range
- Association Name: Dulce
- Association Phone: 863-293-7400
- Country: US
- Interior Features: Attic Ventilator, High Ceilings, In Wall Pest System, Solid Surface Counters, Solid Wood Cabinets, Thermostat, Vaulted Ceiling(s), Walk-In Closet(s)
- Legal Description: CADENCE CROSSING PHASE 1 PB 193 PGS 1-5 LOT 19
- Levels: One
- Area Major: 33823 - Auburndale
- Occupant Type: Vacant
- Parcel Number: 25-28-20-347575-000190
- Views: 102
Similar Properties
Nearby Subdivisions
Alberta Park Sub
Allen Keefers Resub
Allen & Keefers Resub
Ariana Hills
Auburn Grove
Auburn Grove Ph Ii
Auburn Oaks Ph 02
Auburn Preserve
Auburndale Heights
Auburndale Manor
Azalea Park
Bennetts Resub
Bentley Oaks
Berkely Rdg Ph 2
Berkley Heights
Berkley Rdg Ph 03
Berkley Rdg Ph 2
Berkley Reserve Rep
Berkley Ridge
Berkley Ridge Ph 01
Brookland Park
Cadence Crossing
Caldwell Estates
Classic View Estates
Classic View Farms
Dennis Park
Diamond Ridge 02
Drexel Park
Enclave At Lake Myrtle
Enclave/lk Myrtle
Enclavelk Myrtle
Estates Auburndale
Estates Auburndale Ph 02
Estates Of Auburndale
Fair Haven Estates
Flamingo Heights Sub
Flanigan C R Sub
Godfrey Manor
Grove Estates Second Add
Hazel Crest
Hickory Ranch
Hills Arietta
Int/rec Area Ariana Harbor
Interlochen Subdivision
Johnson Heights
Keystone Manor
Kinstle Hill
Kossuthville Sub
Kossuthville Townsite Sub
Lake Ariana Estates
Lake Arietta Reserve
Lake Juliana Estates
Lake Mariana Reserve Ph 1
Lake Van Sub
Lake Whistler Estates
Lena Vista Sub
Mattie Pointe
N/a
New Armenia Rev Map
None
Not On List
Oak Crossing Ph 02
Old Town Redding Sub
Otter Woods Estates
Paddock Place
Palm Lawn Sub
Palmdale Sub
Prestown Sub
Rainbow Ridge
Reserve At Van Oaks
Reserve At Van Oaks Phase 1
Rexanne Sub
Shaddock Estates
Summerlake Estates
Sun Acres
Sun Acres 173 174 Un 2
Sun Acres Un 1
Sunset Park Ext
The Reserve Van Oaks Ph 1
Triple Lake Sub
Tropical Acres
Tuxedo Park Sub
Van Lakes
Warercrest States
Water Ridge Sub
Watercrest Estates
Whispering Pines
Witham Acres Rep

- One Click Broker
- 800.557.8193
- Toll Free: 800.557.8193
- billing@brokeridxsites.com



