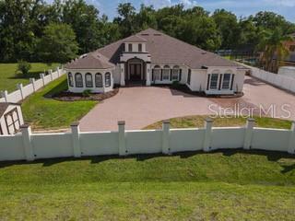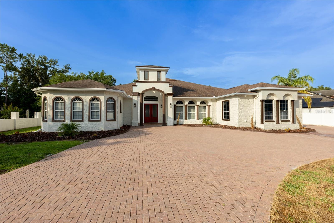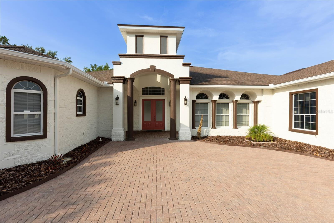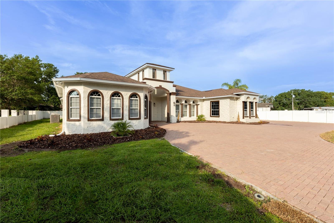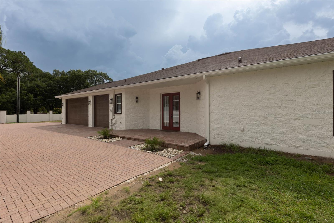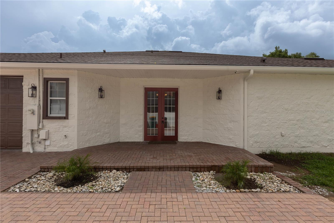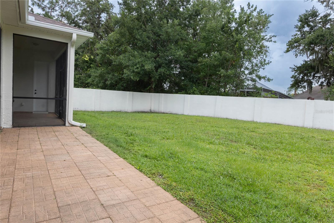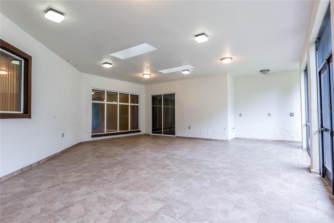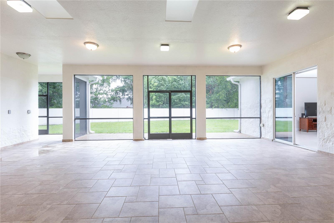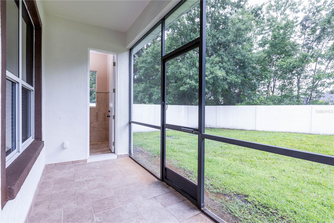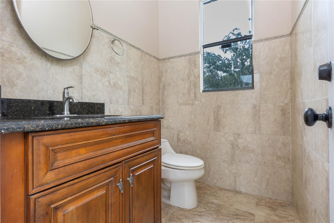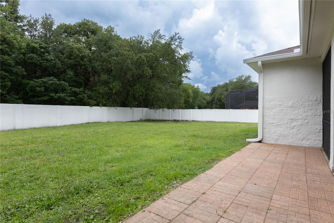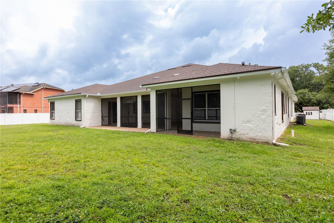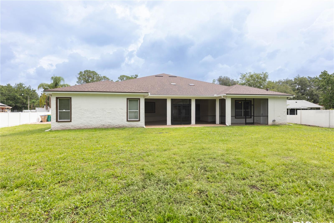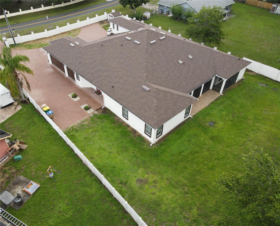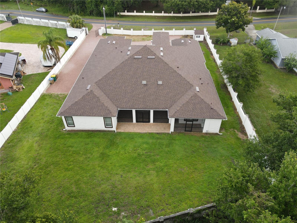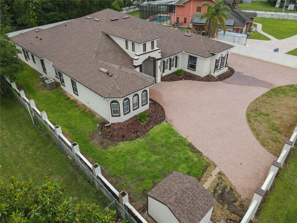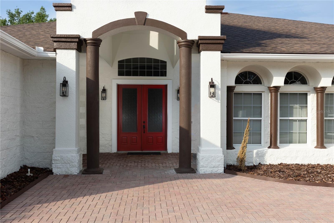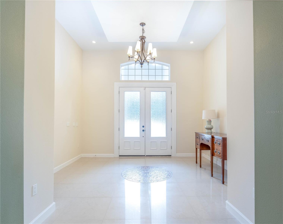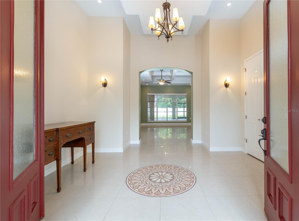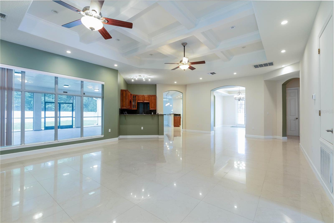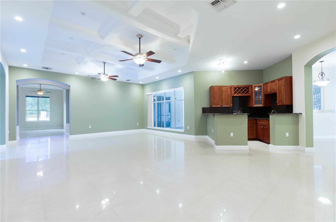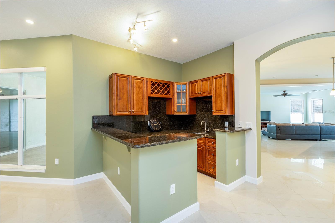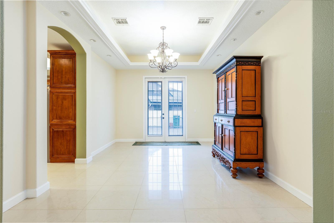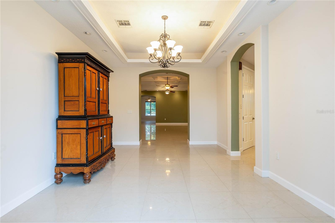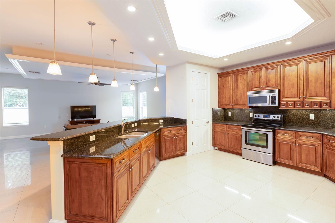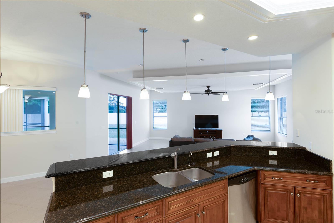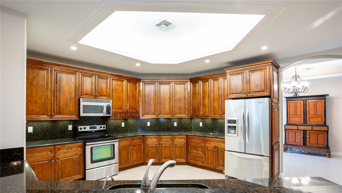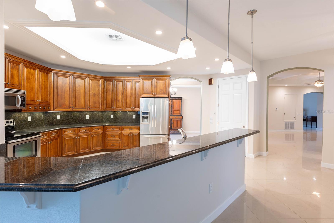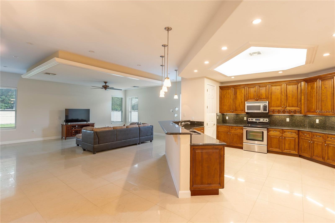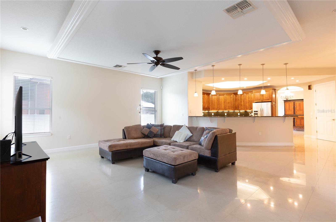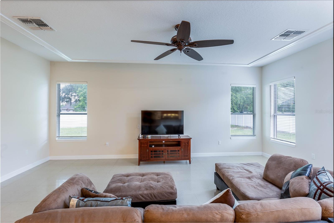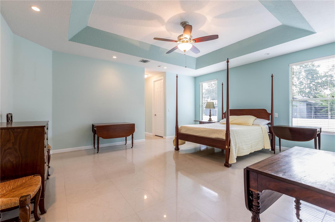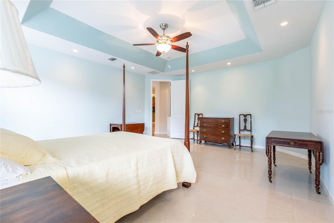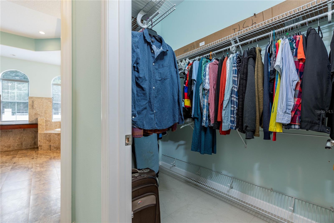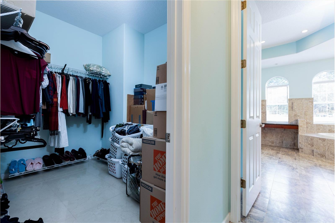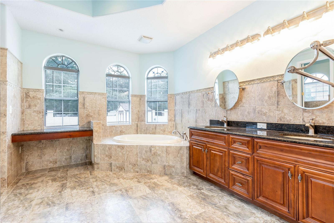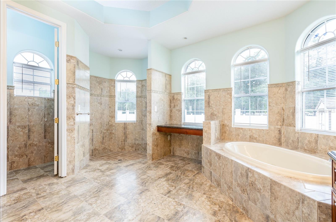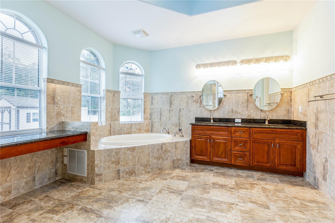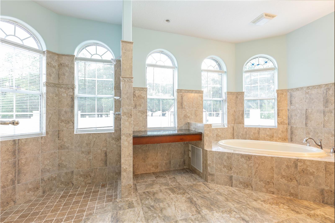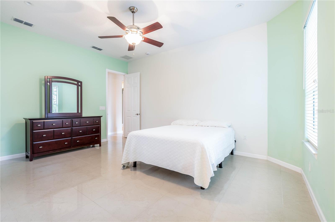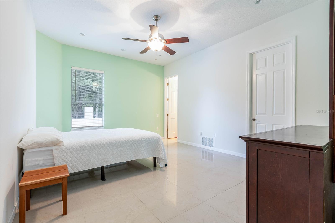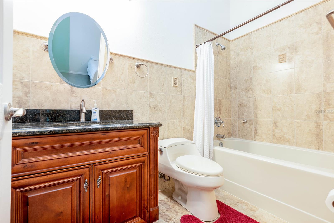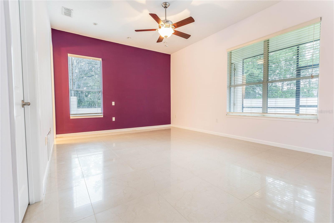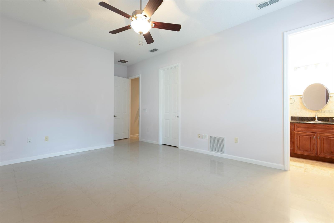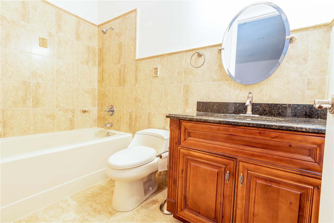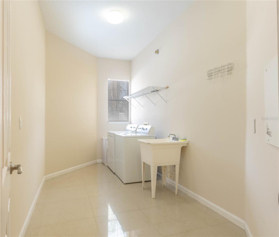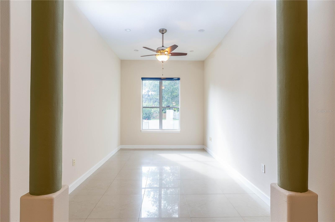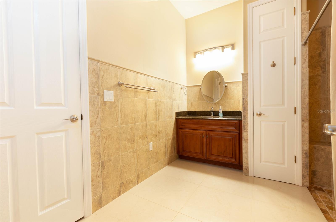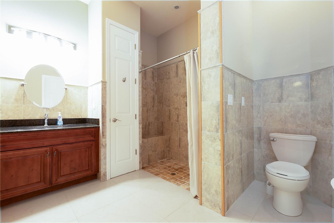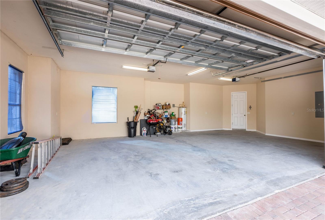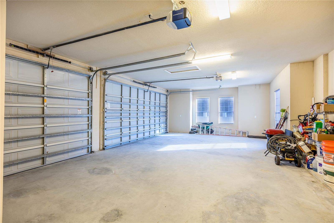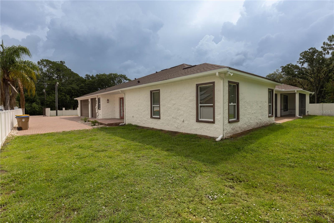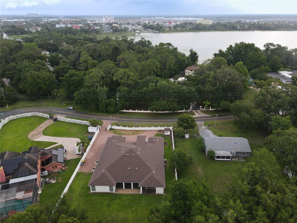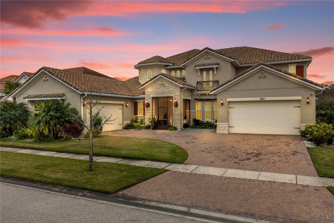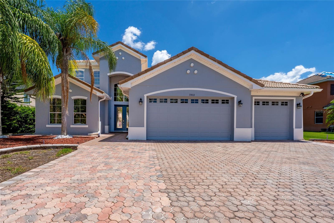4984 Lake Cecile Drive, KISSIMMEE, FL 34746
Property Photos
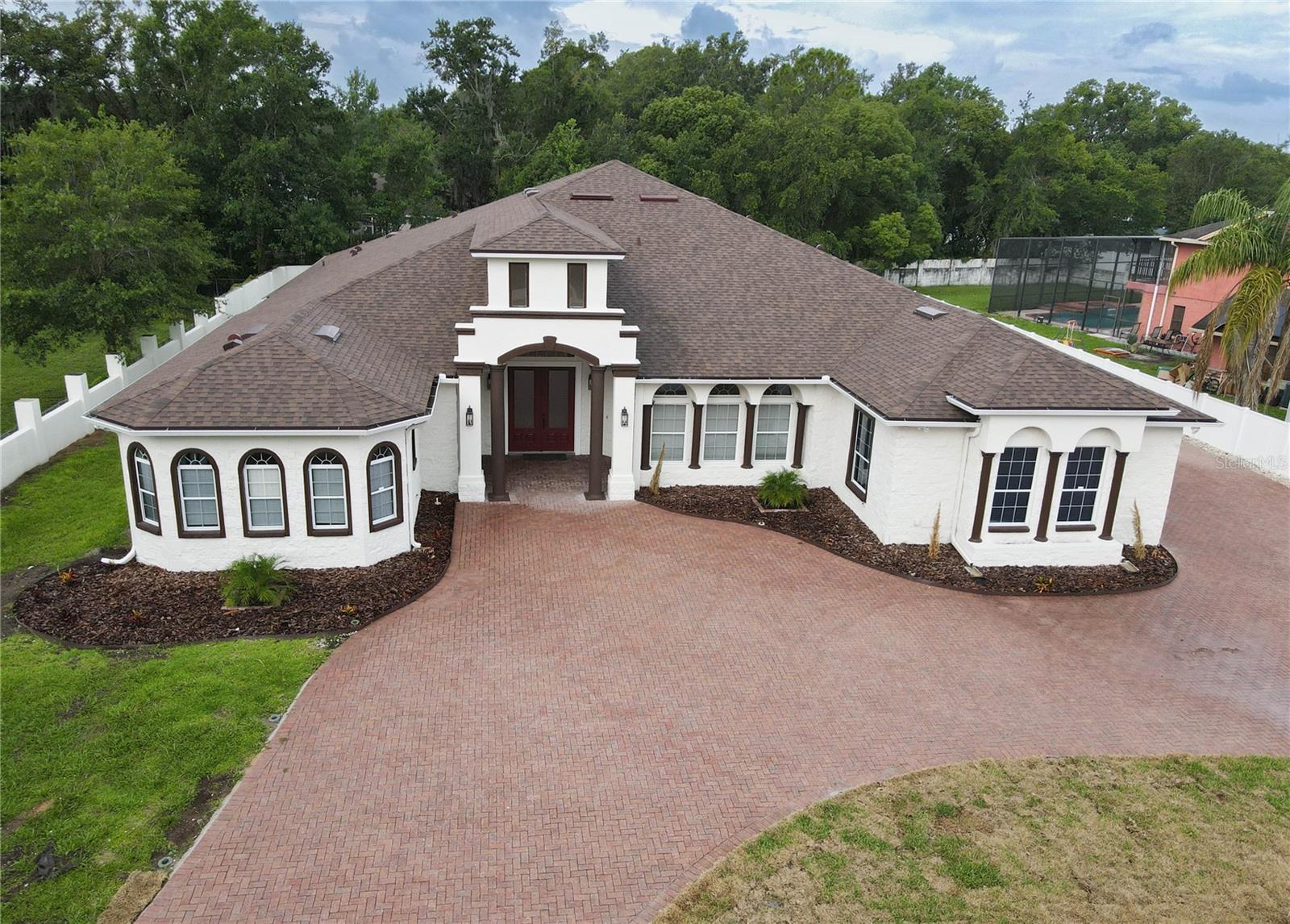
Would you like to sell your home before you purchase this one?
Priced at Only: $750,000
For more Information Call:
Address: 4984 Lake Cecile Drive, KISSIMMEE, FL 34746
Property Location and Similar Properties
- MLS#: S5132991 ( Residential )
- Street Address: 4984 Lake Cecile Drive
- Viewed: 18
- Price: $750,000
- Price sqft: $125
- Waterfront: No
- Year Built: 2007
- Bldg sqft: 5998
- Bedrooms: 4
- Total Baths: 5
- Full Baths: 4
- 1/2 Baths: 1
- Garage / Parking Spaces: 3
- Days On Market: 17
- Additional Information
- Geolocation: 28.3251 / -81.4826
- County: OSCEOLA
- City: KISSIMMEE
- Zipcode: 34746
- Subdivision: Lake Cecile Park Add
- Elementary School: Celebration K 8
- Middle School: Celebration K 8
- High School: Celebration High
- Provided by: SELLING TOWN REALTY LLC
- Contact: Analiss Alfaro
- 407-709-6856

- DMCA Notice
-
DescriptionWelcome to this custom built luxury residence offering 4 bedrooms, 4.5 bathrooms, and 4,370 sq. ft. of living space over a half acre lot with no HOA restrictions. Designed for comfort, and entertainment, this elegant home is a rare find in the heart of Kissimmee. This is a turnkey home with space, upgrades, and a prime locationready to welcome its new owner. Step inside to a flawless floor plan and discover a grand master suite with tray ceiling, dual walk in closets, and a spa inspired bath featuring a jetted tub, walk in shower, and dual split vanities. Each additional bedroom offers its own walk in closet and private or semi private bath, providing convenience and privacy. The open concept kitchen boasts stainless steel appliances, granite countertops, wood cabinetry with crown molding, two pantry closets, and a snack bar that flows seamlessly into the family room and dinette. A formal living room with a built in wet bar sets the stage for entertaining. The floors are finished with a superior ceramic tile throughout the house, ensuring both style and durability. Outside, enjoy a screened lanai with half bath, and a large backyard. A perfect combination for private parties or family gatherings. A very elegant and unique attribute is the extended brick pavers driveway; together with an oversized 3 car garage, will allow to park up to 10 vehicles The home also features a brand new roof (2025), fresh exterior paint, gutters, a newly renewed irrigation system, a private well with new pump and water softener, septic system recently serviced, and two AC units in excellent condition. Located just minutes from Lake Buena Vista, world famous Theme Parks, Orlando International Airport, shopping, dining, and major highways, this home offers both convenience and privacy. Without HOA, youll have the freedom to truly make this property your own. Great for a family or an investor. Don't miss it!
Payment Calculator
- Principal & Interest -
- Property Tax $
- Home Insurance $
- HOA Fees $
- Monthly -
Features
Building and Construction
- Covered Spaces: 0.00
- Exterior Features: Lighting, Rain Gutters
- Fencing: Fenced, Masonry, Other
- Flooring: Ceramic Tile
- Living Area: 4370.00
- Roof: Shingle
Property Information
- Property Condition: Completed
Land Information
- Lot Features: Paved
School Information
- High School: Celebration High
- Middle School: Celebration K-8
- School Elementary: Celebration K-8
Garage and Parking
- Garage Spaces: 3.00
- Open Parking Spaces: 0.00
- Parking Features: Driveway, Garage Door Opener, Garage Faces Side, Oversized
Eco-Communities
- Water Source: Well
Utilities
- Carport Spaces: 0.00
- Cooling: Central Air
- Heating: Central, Electric
- Pets Allowed: Yes
- Sewer: Septic Tank
- Utilities: Cable Available, Electricity Connected, Phone Available, Water Connected
Finance and Tax Information
- Home Owners Association Fee: 0.00
- Insurance Expense: 0.00
- Net Operating Income: 0.00
- Other Expense: 0.00
- Tax Year: 2024
Other Features
- Appliances: Dishwasher, Disposal, Dryer, Microwave, Range, Range Hood, Refrigerator, Washer, Water Filtration System, Water Softener
- Country: US
- Interior Features: Ceiling Fans(s), Dry Bar, Eat-in Kitchen, High Ceilings, Open Floorplan, Solid Wood Cabinets, Stone Counters, Tray Ceiling(s), Walk-In Closet(s), Window Treatments
- Legal Description: LAKE CECILE PARK ADD 1 FROM NW COR OF LOT 15, N 80 DEG W ALONG SLY R/W OF CECILE DR 63.03 FT TO POC TO RIGHT, RAD 503.34 FT, CONT ALONG CURVE 76.33 FT TO POB; CONT ALONG CURVE 115.36 FT, S 22 DEG W 219.01 FT, S 86 DEG E 121.39 FT, N 22 DEG E 175.07 F T TO POB LESS R/W FOR LAKE CECIL DR
- Levels: One
- Area Major: 34746 - Kissimmee (West of Town)
- Occupant Type: Vacant
- Parcel Number: 11-25-28-0000-0205-0000
- Style: Contemporary
- Views: 18
- Zoning Code: RS-1
Similar Properties
Nearby Subdivisions
Alamo Estates
Bass Lake Estates
Bay Pointe Ph 1
Bella Parc Twnhms
Bellalago
Bellalago Ph 1x
Bellalago Ph 2n
Bellalago Ph 3
Bellalago Ph 3m
Bellalago Ph 4k
Bellalago Ph 4p
Bellalago Ph 5
Bellalago Ph 5 O
Bellalago Ph 5j
Bellalago Ph 5j Sec 2
Bellalago Ph 5j Sec 3
Bellalago Ph 6h 6i
Bellalago Ph 6h & 6i
Bellalago Ph 7l
Bellalago Ph B-2
Bellalago Ph B2
Bellalago Phs 6h And 6i
Bellalagoph 5j Sec 2
Bellavida Ph 01
Bellavida Ph 1
Bellavida Ph 2a
Bellavida Ph 2b
Bellavida Ph 2c
Bellavida Ph2b
Bellavida Rep 3
Bellavida Resort
Brighton Lakes P2
Brighton Lakes Ph 1
Brighton Lakes Ph 1 Parcels A
Brighton Lakes Ph 1 Prcl C
Brighton Lakes Ph 1 Prcl D
Brighton Lakes Ph 2 Prcl H
Brighton Lakes Ph 2 Prcl J
Brighton Lakes Phase 1
Campbell City
Campbell Heights
Casa Bella
Chatham Park At Sausalito Ph 2
Chatham Park At Sausalito Ph 3
Concorde Estates
Concorde Estates Ph 1
Concorde Estates Ph 1b
Concorde Estates Ph 2
Concorde Estates Ph 2a
Concorde Estates Ph 2b
Country Creek Estates Ph 1
Country Creek Estates Ph 2
Cove At Storey Lake 2
Cove At Storey Lake 4
Cove At Storey Lake 5
Cove At Storey Lake Ii
Cove At Storey Lake Iii
Covestorey Lake Ii
Covestorey Lake Iv
Covestorey Lake V
Covestorey Lk V
Creekside Ph 2
Creekside Ph 3
Crystal Cove Resort
Cumbrian Lakes Resort
Cumbrian Lakes Resort Ph 01
Cumbrian Lakes Resort Ph 1
Cumbrian Lakes Resort Ph 2
Cumbrian Lakes Resrt P3
Cypress Hammock
Cypress Hammock Ph 1
Cypress Hammock Ph 2
Cypress Shadows
Eagle Lake Ph 1
Eagle Lake Ph 2b
Eagle Lake Ph 3
Eagle Pointe
Eagle Pointe Ph 03
Eagle Pointe Ph 2
Eagle Pointe Ph 4
Eagle Pointe Phase 4 Pb
Eagle Trace
Eagnes Nestoaks
Evergreen Place
Fountains On Pleasant Hill Roa
Greenpoint Essential Bldg 1
Greenpoint Essential Hotel Con
Ham Brown Reserve Ph 1a 1b 1c
Harbor Shores
Hawks Run
Hidden Harbor
Hidden Harbour
Indian Point Ph 01
Indian Point Ph 07
Indian Point Ph 1
Indian Point Ph 2
Indian Point Ph 4
Indian Point Ph 5
Indian Point Ph 6
Indian Point Ph 7
Indian Wells
Indian Wells Unit 7
Indian Wells Unit 8
Isles Of Bellalago
Isles Of Bellalago Ph 2
Islesbellago
Islesbellalago
Islesbellalago Ph Ii
Knightsbridge 50s
Knightsbridge Ph 1
Lake Berkley Resort
Lake Berkley Resort Manors
Lake Berkley Resort Ph 02
Lake Berkley Resort Ph 2
Lake Cecile Park Add
Legacy Grand East Gate A Condo
Legacy Grand East Gate Condo
Liberty Village Ph 1
Liberty Village Ph 2
Liberty Vlg Ph 1
Liberty Vlg Ph 2
Montego Bay
Not Applicable
O Berry Park
Oak Hammock Preserve
Oaks Ph 1 B1
Oaks Ph 1 B2
Orange Blossom Acres
Orange Blossom Add
Orange Vista
Orangebranch Bay
Overoaks Rep 1
Pastures The
Pineridge Estates
Pineridge Estates Unit 3
Pleasant Hill Heights
Pleasant Hill Heights Unit 2
Pleasant Hill Lakes
Pleasant Hill Lakes Unit 8
Pleasant Hill Trails
Reedy Reserve Ph 2
Reflections At Storey Lake
Reserves At Pleasant Hill
Seasons
Sedona Ph 1
Shingle Creek Reserve At The O
Storey Creek 60s
Storey Creek Ph 1
Storey Creek Ph 2a
Storey Creek Ph 2b
Storey Creek Ph 3a
Storey Creek Ph 3b 4
Storey Creek Ph 3b & 4
Storey Creek Ph 5
Storey Creek Ph 6
Storey Lake
Storey Lake Iii
Storey Lake Pb 23 Pg 150167 Bl
Storey Lake Ph 3
Storey Lake Ph I-3a
Storey Lake Ph I3a
Storey Lake Tr K
Terra Verde
Terra Verde Ph 02
Terra Verde Ph 2
Terra Verde Resort
The Terraces At Storey Lake Co
Tohop Estates
Veranda Palms
Veranda Palms Ph 1c
Veranda Palms Ph 2a
Veranda Palms Ph 2b1
Veranda Palms Ph 2b22c
Veranda Palms Ph 3
Via Roma
Wilderness Ph 1
Wilderness Ph 3 The
Windmill Point
Windmill Point Un 3a
Windsor Hills Ph 7
Windward Cay

- One Click Broker
- 800.557.8193
- Toll Free: 800.557.8193
- billing@brokeridxsites.com



