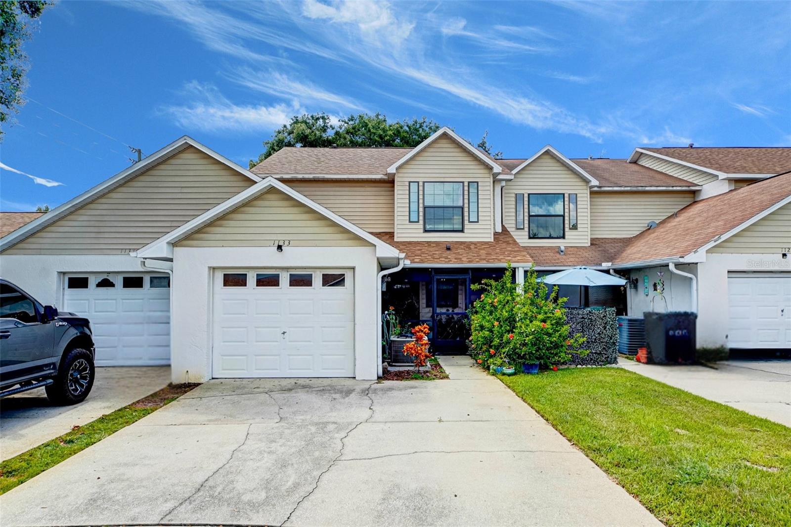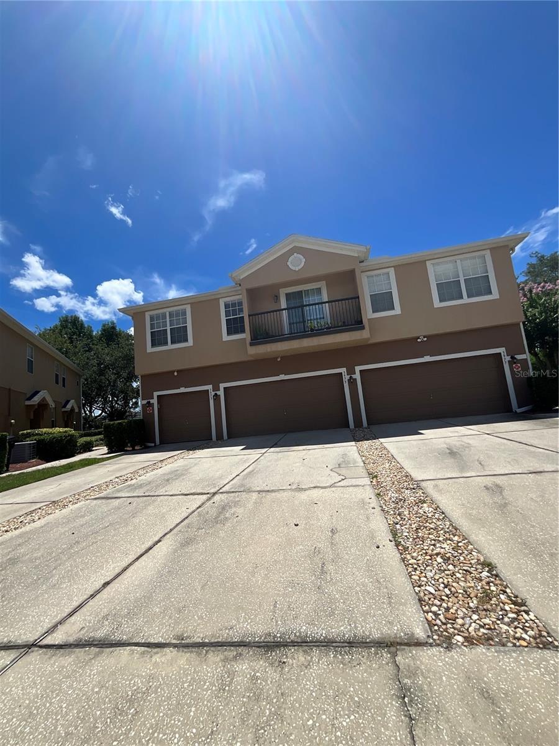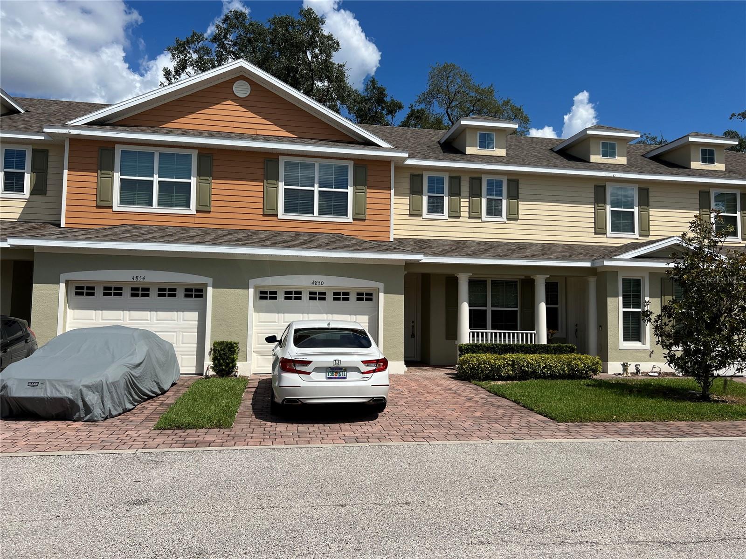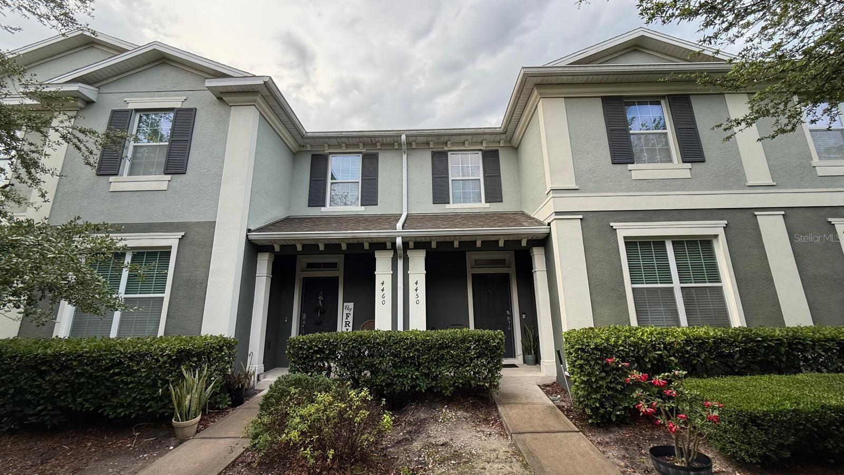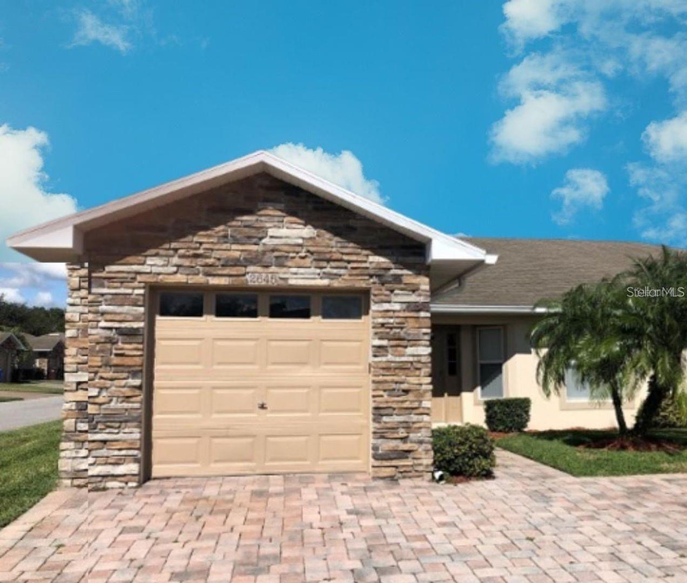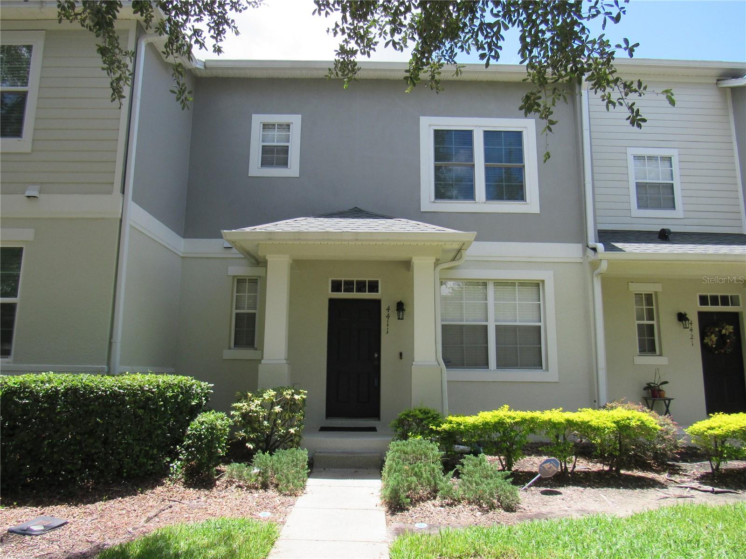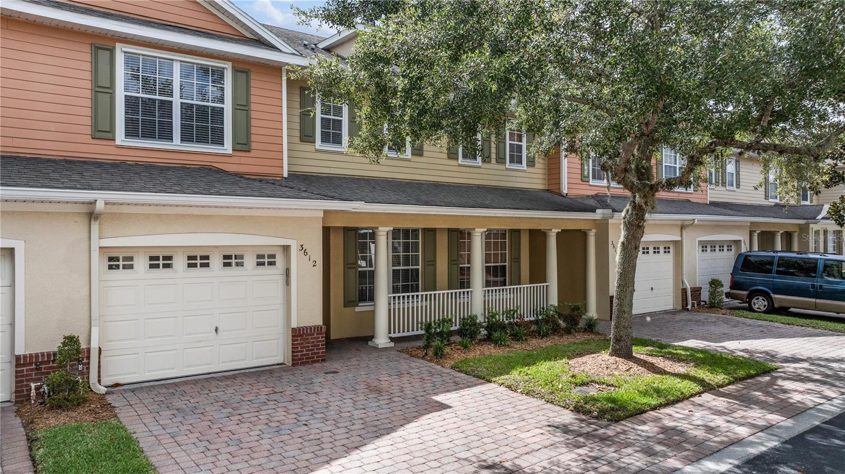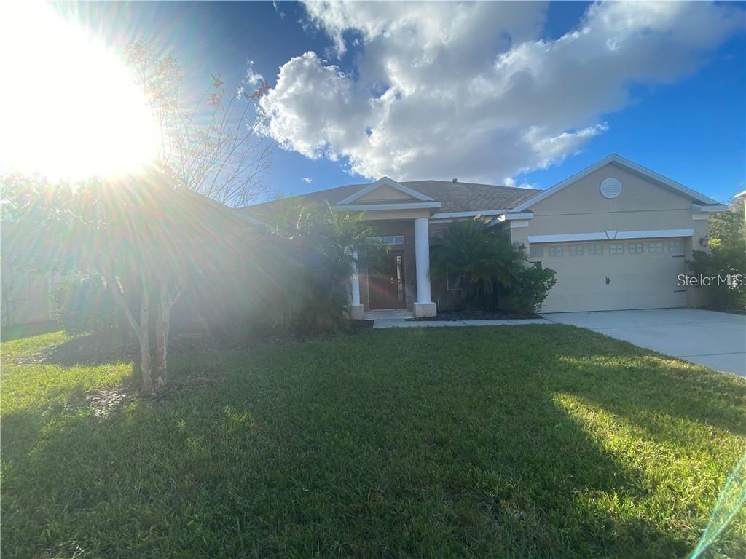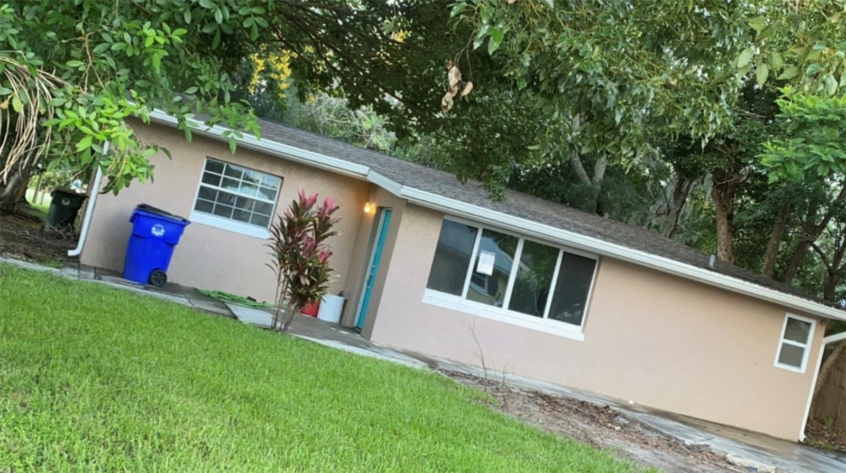1412 New York Avenue, ST CLOUD, FL 34769
Property Photos

Would you like to sell your home before you purchase this one?
Priced at Only: $2,000
For more Information Call:
Address: 1412 New York Avenue, ST CLOUD, FL 34769
Property Location and Similar Properties
- MLS#: S5132004 ( Residential Lease )
- Street Address: 1412 New York Avenue
- Viewed: 29
- Price: $2,000
- Price sqft: $2
- Waterfront: No
- Year Built: 1910
- Bldg sqft: 1131
- Bedrooms: 3
- Total Baths: 2
- Full Baths: 2
- Days On Market: 12
- Additional Information
- Geolocation: 28.2446 / -81.2839
- County: OSCEOLA
- City: ST CLOUD
- Zipcode: 34769
- Subdivision: Seminole Land Investment Comp
- Elementary School: Michigan Avenue Elem (K 5)
- Middle School: St. Cloud Middle (6 8)
- High School: St. Cloud High School
- Provided by: FLORIDA LAKES REALTY
- Contact: Tatiana Diaz
- 407-593-9087

- DMCA Notice
-
DescriptionAvailable starting August 5th, this inviting single family home features 3 bedrooms and 2 bathrooms, offering comfort and space in a convenient location. The property is just minutes from Downtown Saint Cloud, shopping centers, restaurants, and local schools. Easy access to major roads including US 192, Floridas Turnpike, and Narcoossee Road makes commuting a breeze. Enjoy a spacious layout, natural light throughout, and a convenient setting close to all that Saint Cloud . Dont miss the opportunity to make this lovely home yours! The application fee is $95 for adult. We will conduct a credit report, eviction report, background check, and pet screening. Completed applications are processed on a first come, first serve basis. Applicants are welcome to apply prior to viewing the unit. The security deposit may vary from 1.5 to 2 months' NOTE: All PROPERTY MANAGER residents are enrolled in the Resident Benefits Package (RBP) for $60.00/month, which includes renters insurance, pest control treatment, HVAC air filter delivery (for applicable properties), credit building to help boost your credit score with timely rent payments, $1M Identity Protection, move in concierge service making utility connection and home service
Payment Calculator
- Principal & Interest -
- Property Tax $
- Home Insurance $
- HOA Fees $
- Monthly -
Features
Building and Construction
- Covered Spaces: 0.00
- Exterior Features: Storage
- Flooring: Carpet, Laminate
- Living Area: 958.00
- Other Structures: Shed(s)
Land Information
- Lot Features: City Limits, Paved
School Information
- High School: St. Cloud High School
- Middle School: St. Cloud Middle (6-8)
- School Elementary: Michigan Avenue Elem (K 5)
Garage and Parking
- Garage Spaces: 0.00
- Open Parking Spaces: 0.00
Eco-Communities
- Water Source: Public
Utilities
- Carport Spaces: 0.00
- Cooling: Central Air
- Heating: Central
- Pets Allowed: No
- Sewer: Public Sewer
- Utilities: Public
Finance and Tax Information
- Home Owners Association Fee: 0.00
- Insurance Expense: 0.00
- Net Operating Income: 0.00
- Other Expense: 0.00
Other Features
- Appliances: Dishwasher, Microwave, Other, Range, Refrigerator
- Association Name: None
- Country: US
- Furnished: Unfurnished
- Interior Features: Other, Walk-In Closet(s)
- Levels: One
- Area Major: 34769 - St Cloud (City of St Cloud)
- Occupant Type: Vacant
- Parcel Number: 01-26-30-0001-0277-0050
- Views: 29
Owner Information
- Owner Pays: None, Other
Similar Properties
Nearby Subdivisions
42110
Anthem Park Ph 2
Anthem Park Ph 3a
Anthem Park Tr G Rep
Barton Court
Battaglia
Blackberry Creek
Jefferson Green At Anthem Park
Lake Front Add To Town Of St C
Lakeview Village
Old Hickory Ph 1 2
Palamar Oaks Village Rep
Palm Gardens Condo
Park Lane Villas
Pemberly Pines
Pinewood Gardens
Runnymede Shores
S L I C
Sanctuary At Southtown
Sanctuarysouth Town
Seminole Land Inv Co
Seminole Land Investment Co
Seminole Land Investment Comp
Sky Lakes Ph 2 3
St Cloud
St Cloud 2nd Plat Town Of
St Cloud 2nd Town Of
Stevens Plantation
Town Park
Tradition

- One Click Broker
- 800.557.8193
- Toll Free: 800.557.8193
- billing@brokeridxsites.com















