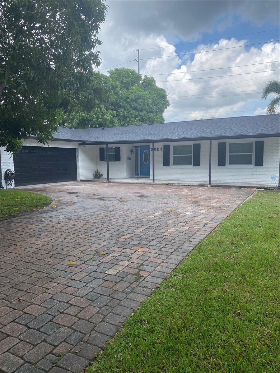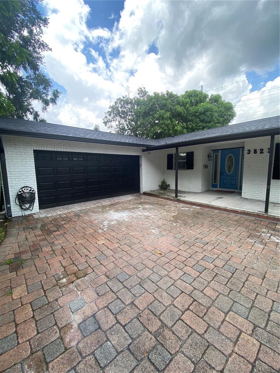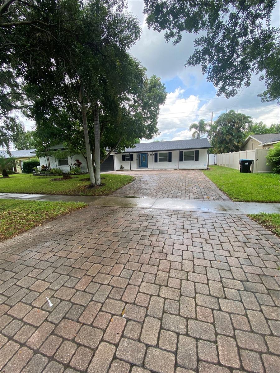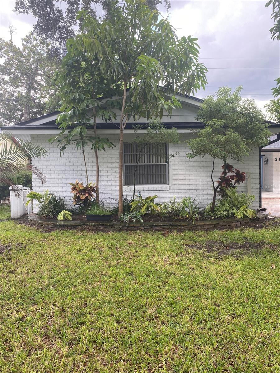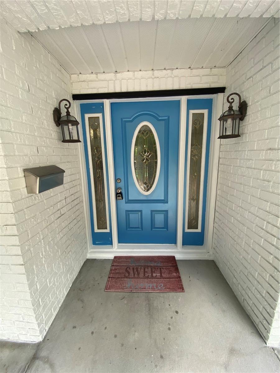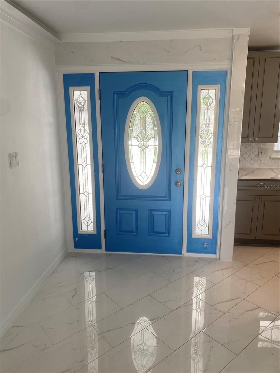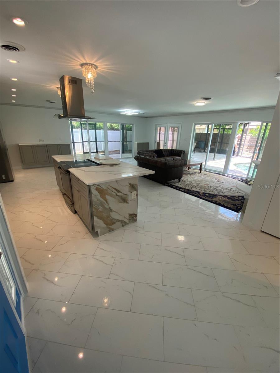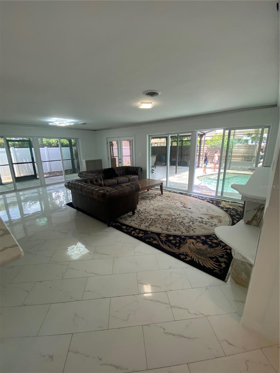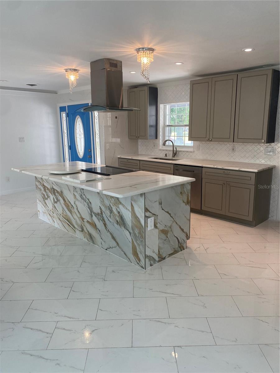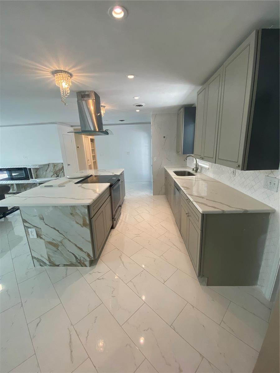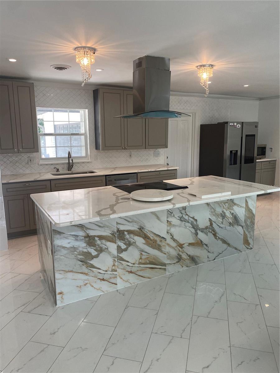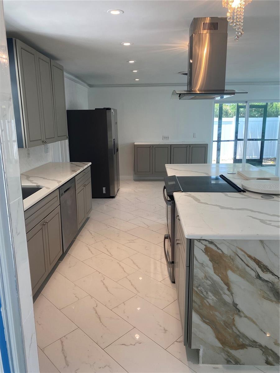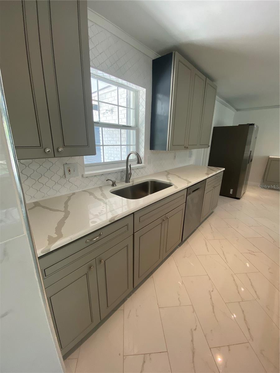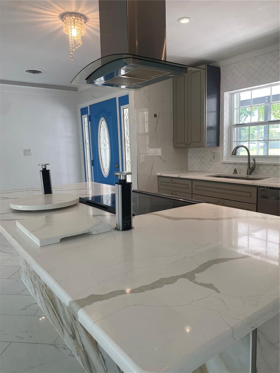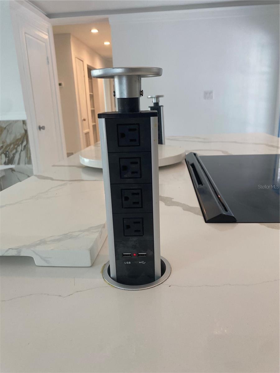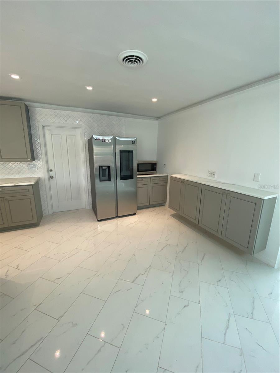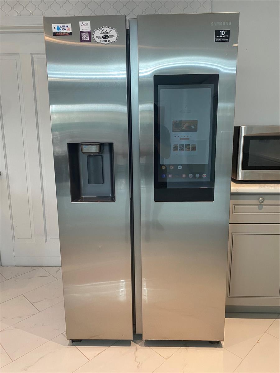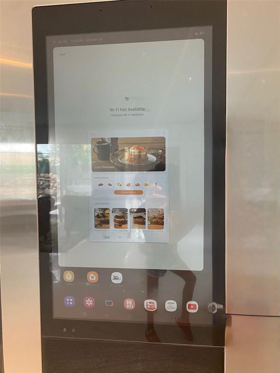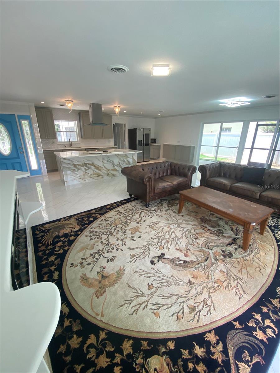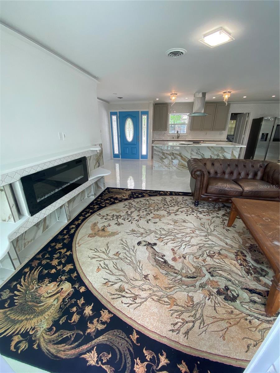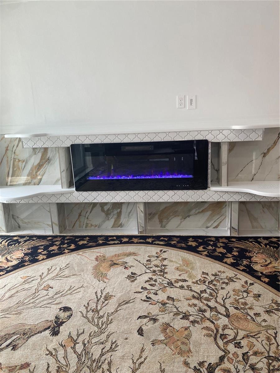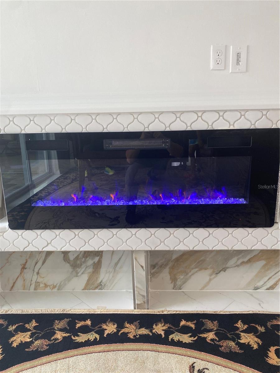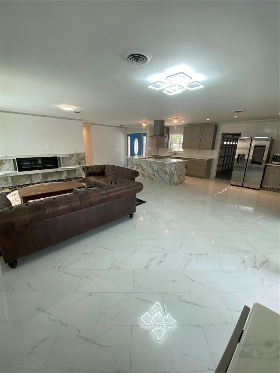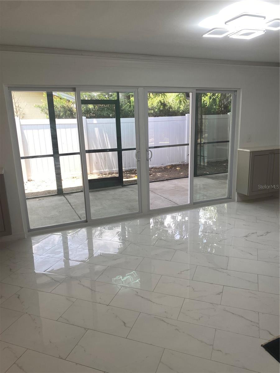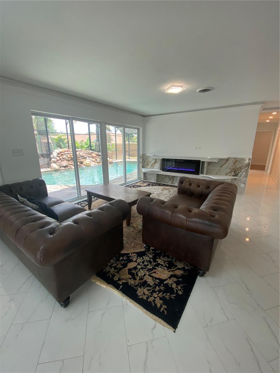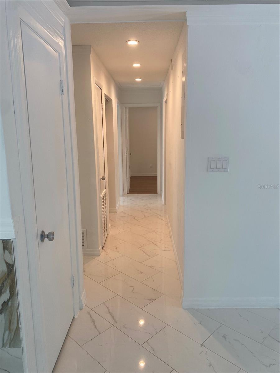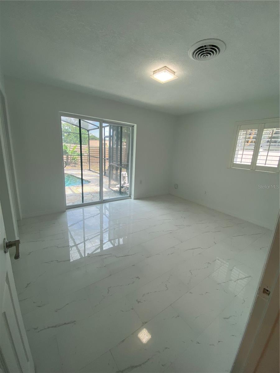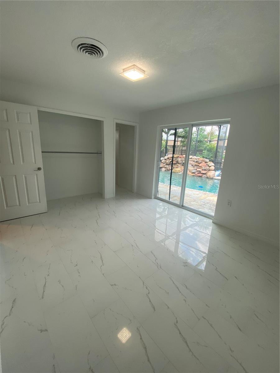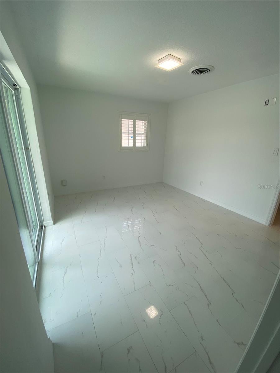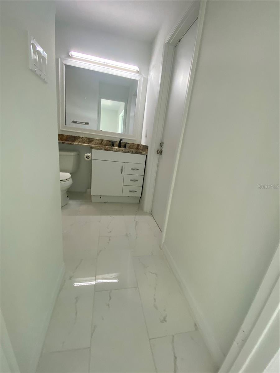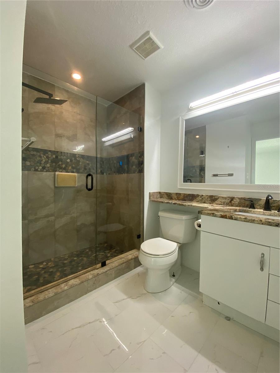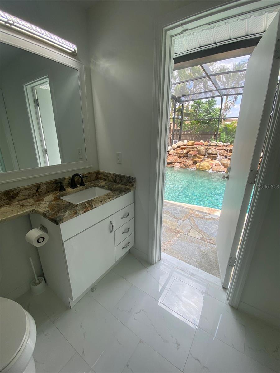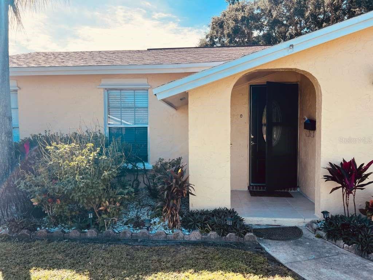3823 Bainbridge Avenue, ORLANDO, FL 32839
Property Photos
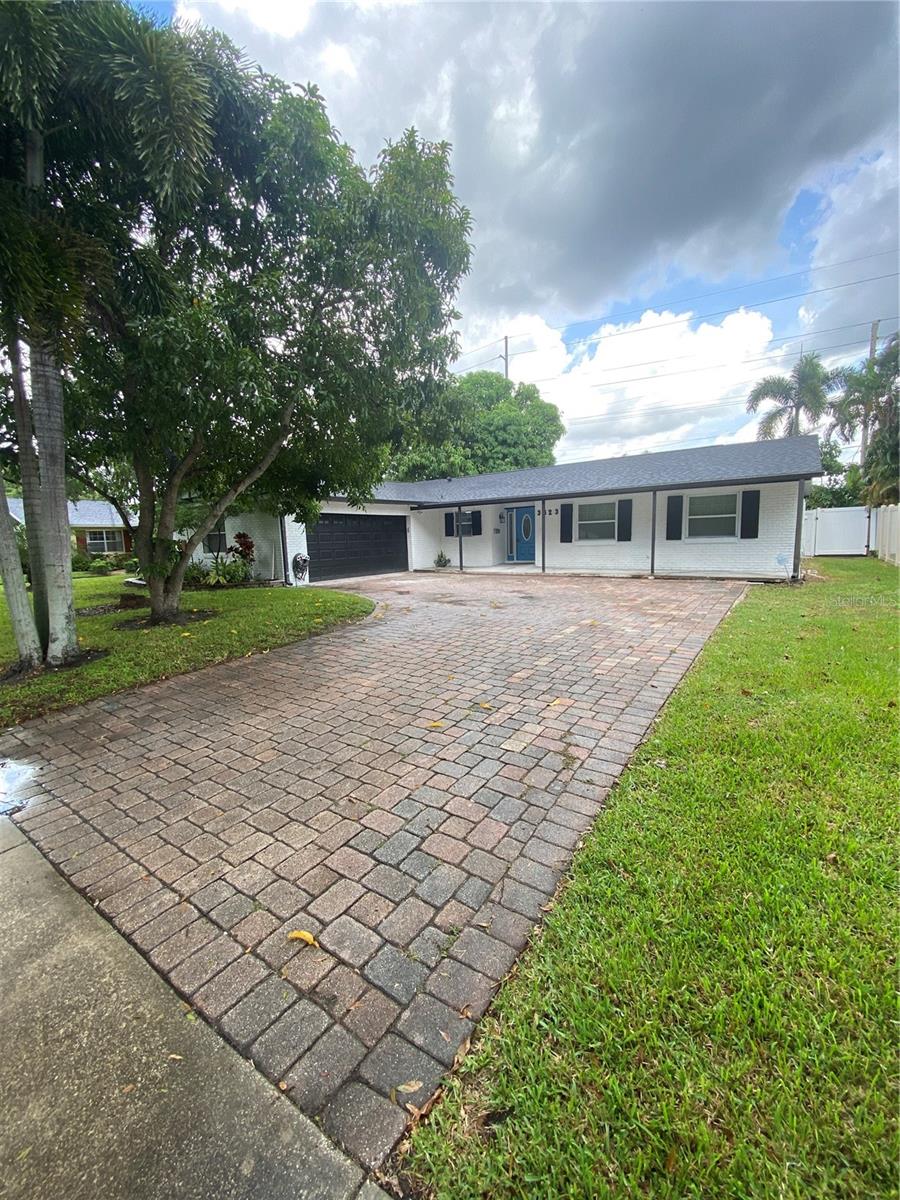
Would you like to sell your home before you purchase this one?
Priced at Only: $2,700
For more Information Call:
Address: 3823 Bainbridge Avenue, ORLANDO, FL 32839
Property Location and Similar Properties
- MLS#: S5130946 ( Residential Lease )
- Street Address: 3823 Bainbridge Avenue
- Viewed: 126
- Price: $2,700
- Price sqft: $0
- Waterfront: No
- Year Built: 1965
- Bldg sqft: 8249
- Bedrooms: 3
- Total Baths: 2
- Full Baths: 2
- Garage / Parking Spaces: 2
- Days On Market: 146
- Additional Information
- Geolocation: 28.5018 / -81.3792
- County: ORANGE
- City: ORLANDO
- Zipcode: 32839
- Subdivision: Medallion Estates
- Provided by: EXP REALTY LLC
- Contact: Joshua Starnes
- 888-883-8509

- DMCA Notice
-
DescriptionLive where Everyday feels like a Vacation in this Tropical Paradise POOL home just minutes from Downtown Orlando!! Upon entering the driveway, you'll immediately notice the massive Mango Fruit Tree and the huge Pavers driveway with plenty of room to fit 4 5 vehicles, in addition to the oversized and freshly painted 2 car garage. Upon entering the home, you are greeted by a large open concept living/kitchen/dining room combo with plenty of natural lighting, polished ceramic tile flooring overlooking the luxurious screened in pool area. Explore your inner chef in the heart of the home in this gorgeous upgraded kitchen equipped with Corian countertops including a MASSIVE island for your bar stools and prep space that has 2 hidden pop up electrical outlets with additional USB ports, craftsman wooden cabinets, tiled backsplash, Stainless Steel appliances including a WiFi Smart Refrigerator/Freezer with Ice Maker, and elegant chandelier light fixtures for added charm. The family room features a built in entertainment center surrounding the color changing electric fireplace with 2 sofas and a coffee table included. Access to the screened patio through 2 different sets of sliding glass doors, or outside of the double french doors. The Master Suite also offers the polished ceramic tile flooring, generous closet space, also with sliding glass doors for more beautiful views of the pool. Also equipped with an upgraded En Suite Master Bathroom that features a remodeled walk in tiled shower with a rainfall shower head and handheld combo, Granite countertop and new cabinets, with an exit door for easy access to the pool. The other guest two bedrooms are generously sized, with real hardwood flooring, and share a nicely upgraded guest bathroom, with Granite countertop and the shower overlooks the pool in addition to also having a rainfall shower head/handheld combo. Plantation shutters throughout the windows of this property to enhance the mesmerizing views of the custom built cascading waterfall and a LARGE pool in the newly fenced backyard for added privacy to your backyard oasis. Enjoy the privacy of lounging by the pool listening to the therapeutic sound of the cascading waterfall or sip your morning coffee in the huge screened in patio providing ample space for hosting and entertaining your guests, including an outdoor grill and table set with charming lighting, and the newly installed outdoor electrical outlets for added convenience. Brand new artificial grass was added in the backyard for enhanced curb appeal to highlight the extra fruit trees out back! Enjoy Public Lake Access with a Boat Ramp to the popular Lake Jessamine. Professionally deep cleaned, painted, and Move In Ready!! Conveniently located minutes from the SoDo district shopping area, Downtown Orlando, Lucky's Market, and top rated local restaurants. Schedule your private showing Today to make this luxurious residency YOURS!!
Payment Calculator
- Principal & Interest -
- Property Tax $
- Home Insurance $
- HOA Fees $
- Monthly -
Features
Building and Construction
- Covered Spaces: 0.00
- Living Area: 1389.00
Garage and Parking
- Garage Spaces: 2.00
- Open Parking Spaces: 0.00
Eco-Communities
- Pool Features: In Ground
Utilities
- Carport Spaces: 0.00
- Cooling: Central Air
- Heating: Central
- Pets Allowed: Cats OK, Dogs OK, Number Limit, Pet Deposit, Size Limit
Finance and Tax Information
- Home Owners Association Fee: 0.00
- Insurance Expense: 0.00
- Net Operating Income: 0.00
- Other Expense: 0.00
Other Features
- Appliances: Built-In Oven, Cooktop, Dishwasher, Disposal, Dryer, Exhaust Fan, Freezer, Ice Maker, Microwave, Range, Range Hood, Refrigerator, Tankless Water Heater, Washer
- Country: US
- Furnished: Partially
- Interior Features: Ceiling Fans(s), Eat-in Kitchen, Kitchen/Family Room Combo, Living Room/Dining Room Combo, Open Floorplan, Solid Surface Counters, Solid Wood Cabinets, Thermostat, Walk-In Closet(s), Window Treatments
- Levels: One
- Area Major: 32839 - Orlando/Edgewood/Pinecastle
- Occupant Type: Vacant
- Parcel Number: 11-23-29-5574-14-080
- Views: 126
Owner Information
- Owner Pays: None
Similar Properties
Nearby Subdivisions
Alandale Sub
Alhambra Club Condo
Alhambra Courts Condo
Angebilt Add
Aventura Estates
Belmontpk Central Condo
Belmontpk Central Condo Bldg
Camellia Gardens Sec 03
Charles Towne At Park Central
Charles Townepk Central Condo
Charlest Townepk Central
Commodore Place Condo
Estatespk Central Condo
Ests At Park Central Condo
Greens Condo
Holden Court
Huntington On Green Condo
Lake Jessamine Estates
Lake Tyler Condo
Lemon Tree Condo Sec 01
Lemon Tree Condo Sec 02a
Lemon Tree Condo Sec 1
Lyme Bay Colony Condo
Medallion Estates
Millenium Parc B C D E G
Millennium Palms
Millennium Palms Bldg 4789
Millennium Palms Condo
Mosaic At Millenia A Condo
Mosaicmillenia
Oak Hill Manor
Orange Blossom Terrace First A
Orlando Academy Cay Club I
Orlando Academy Cay Club I Con
Plazamillenium
Plazamillenium Condo
South Pointe
Tymber Skan On Lake
Village Condo
Winter Run

- One Click Broker
- 800.557.8193
- Toll Free: 800.557.8193
- billing@brokeridxsites.com



