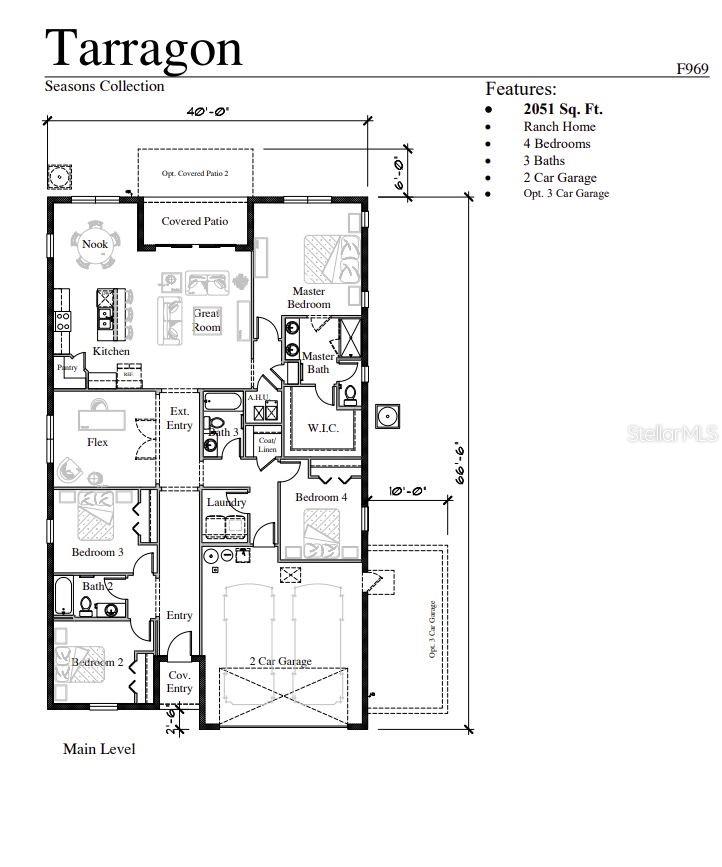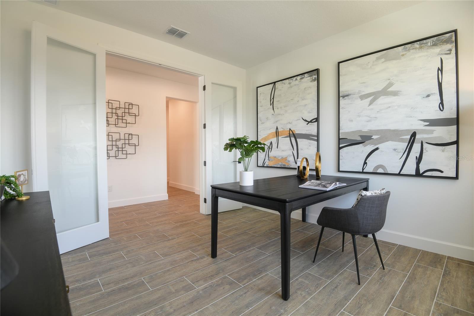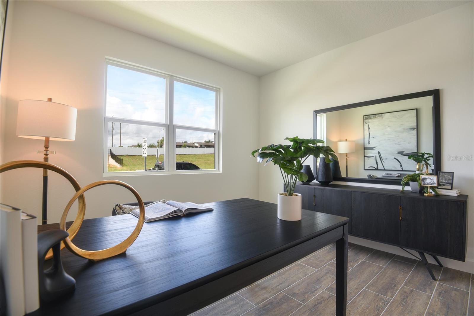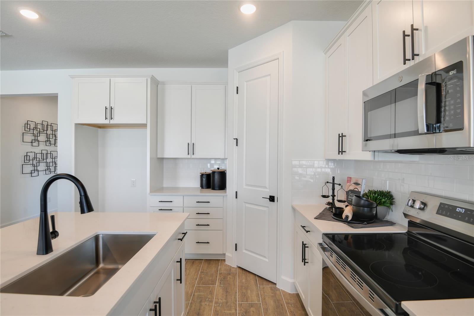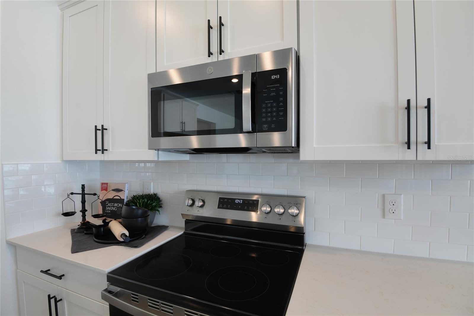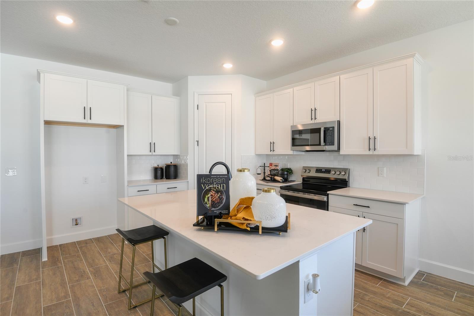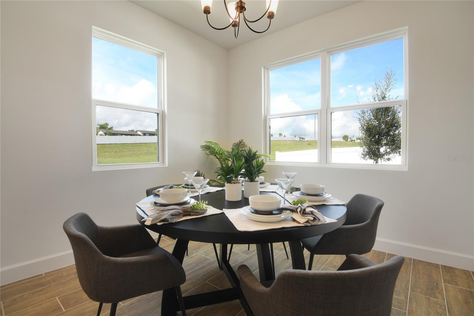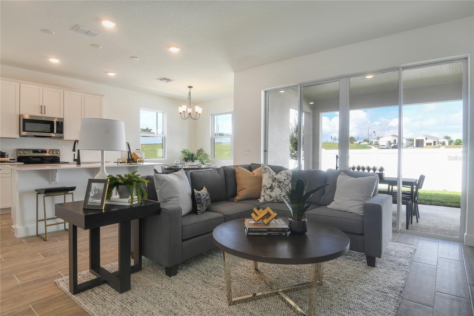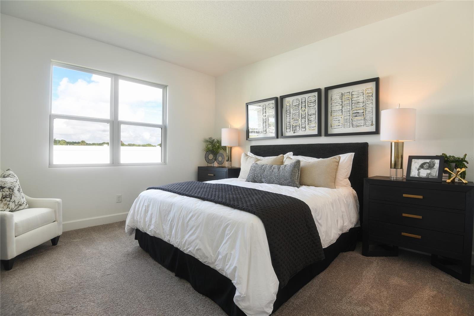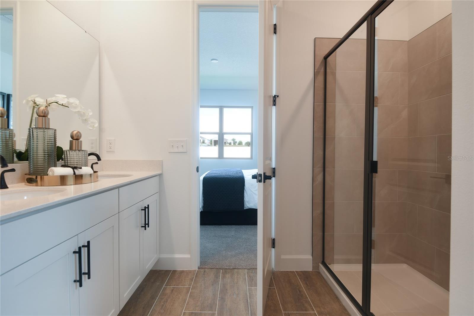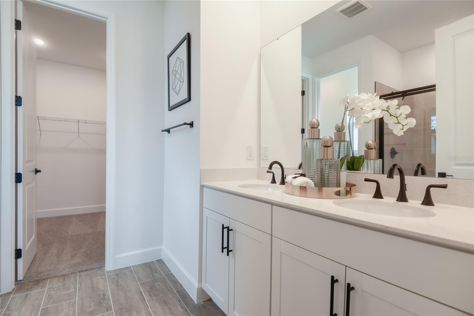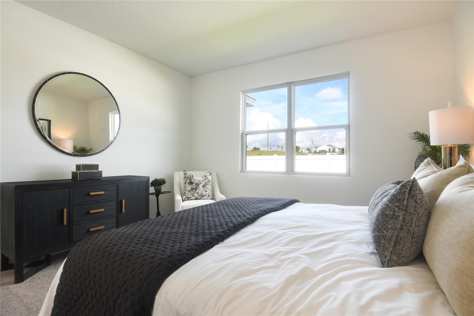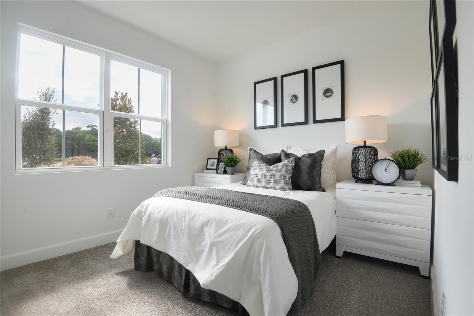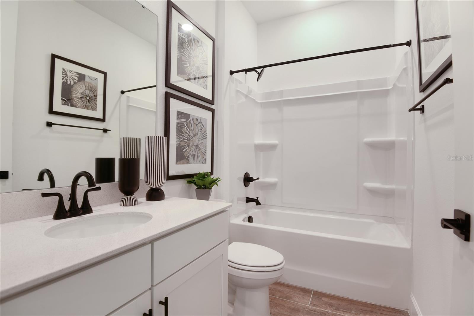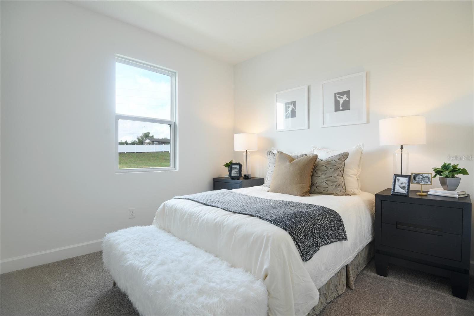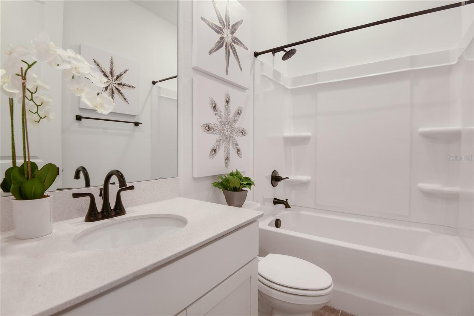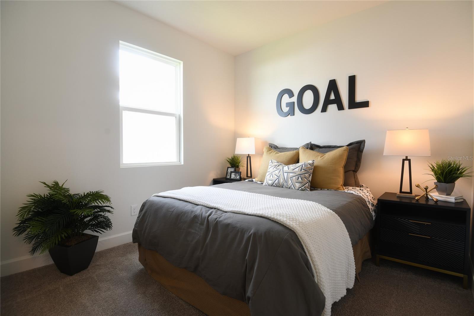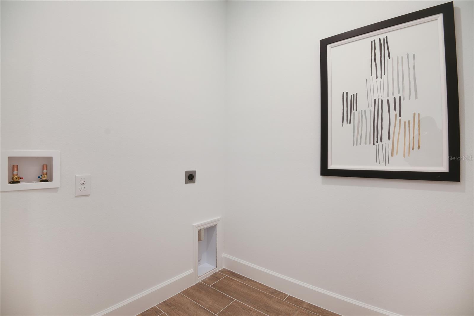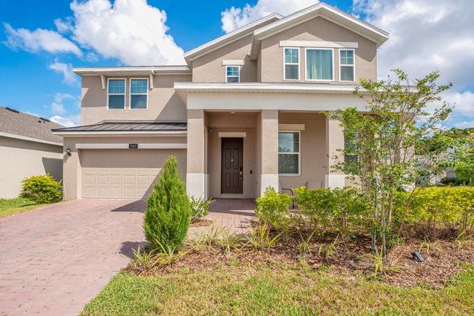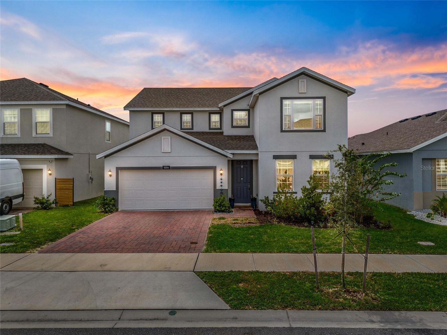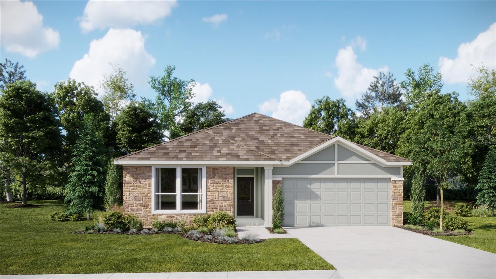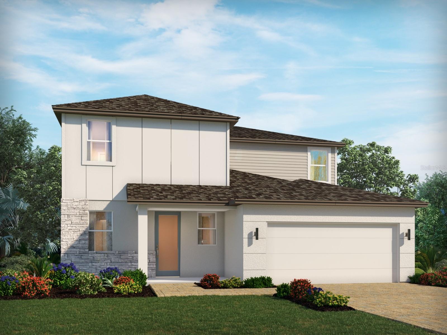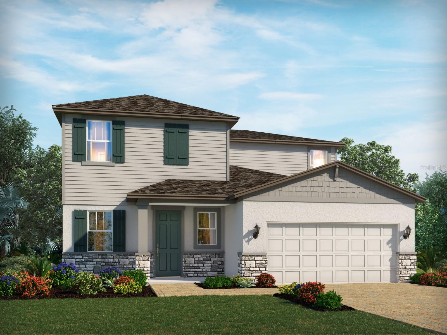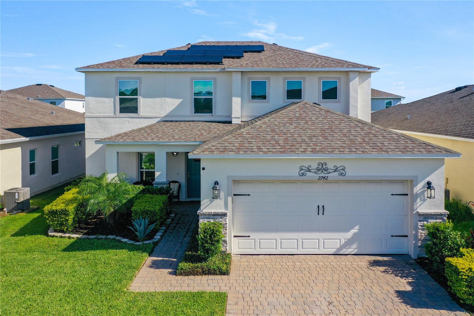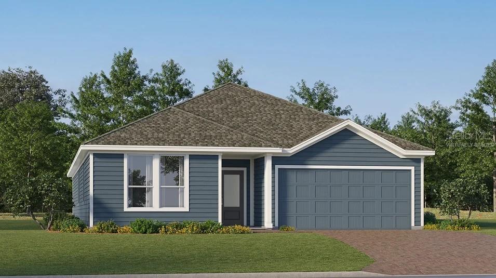1666 Crooked Creek Street, ST CLOUD, FL 34772
Active
Property Photos
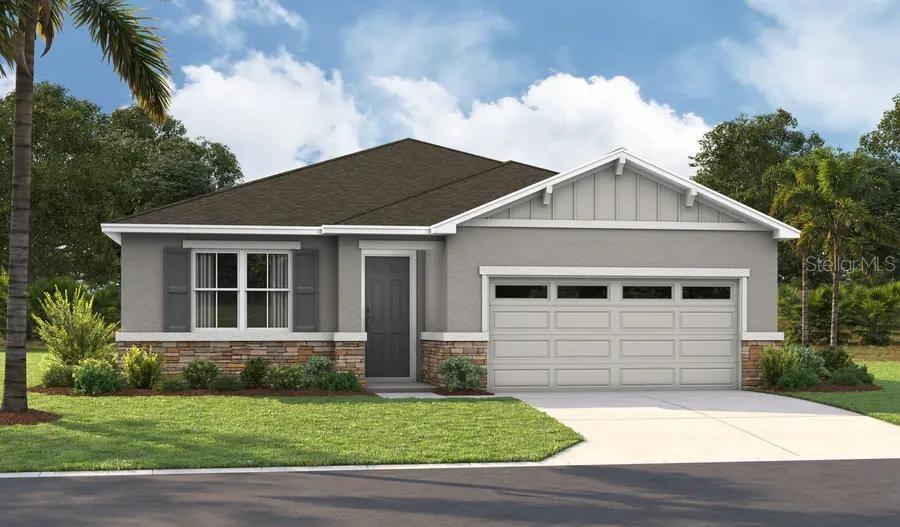
Would you like to sell your home before you purchase this one?
Priced at Only: $480,364
For more Information Call:
Address: 1666 Crooked Creek Street, ST CLOUD, FL 34772
Property Location and Similar Properties
- MLS#: S5130453 ( Residential )
- Street Address: 1666 Crooked Creek Street
- Viewed: 140
- Price: $480,364
- Price sqft: $181
- Waterfront: No
- Year Built: 2025
- Bldg sqft: 2651
- Bedrooms: 4
- Total Baths: 3
- Full Baths: 3
- Garage / Parking Spaces: 3
- Days On Market: 212
- Additional Information
- Geolocation: 28.2569 / -81.2015
- County: OSCEOLA
- City: ST CLOUD
- Zipcode: 34772
- Subdivision: Pine Grove Reserve
- Provided by: THE REALTY EXPERIENCE POWERED BY LRR
- Contact: Stephanie Morales, LLC
- 407-399-2055

- DMCA Notice
-
Description*SPECIAL FINANCING AVAILABLE* The thoughtfully designed Terragon floor plan opens with two bedrooms flanking a full bath. Beyond the entry, youll find an open layout with a dining nook, a great room with access to an inviting covered patio, and a kitchen with a center island, walk in pantry, and abundant cabinetry. The master suite is nearby, offering a generous walk in closet and a private bath with optional dual sinks, a shower and a separate soaking tub. A laundry room and a fourth bedroom with its own private bath complete the home., Interior finishes include 42'White Kitchen cabinets/Stainless Steel Appliances/Tile Flooring in all common areas/ Quartz Countertops in kitchen and mudroom. *SPECIAL FINANCING AVAILABLE, Options may vary by community. contact your sales associate for details! **Special financing + up to $17K in Flex Funds on quick move in homes OR opt for just the Flex Funds and get up to $35K toward homes that can close in a timely manner. Options may vary by community, offers are available for select homes on a first come, first served basis. Contact builder for more information!
Payment Calculator
- Principal & Interest -
- Property Tax $
- Home Insurance $
- HOA Fees $
- Monthly -
Features
Building and Construction
- Builder Model: Terragon
- Builder Name: Richmond American Homes
- Covered Spaces: 0.00
- Exterior Features: Sliding Doors
- Flooring: Carpet, Ceramic Tile
- Living Area: 2051.00
- Roof: Shingle
Property Information
- Property Condition: Completed
Garage and Parking
- Garage Spaces: 3.00
- Open Parking Spaces: 0.00
- Parking Features: Oversized
Eco-Communities
- Water Source: Public
Utilities
- Carport Spaces: 0.00
- Cooling: Central Air
- Heating: Central, Electric
- Pets Allowed: Yes
- Sewer: Public Sewer
- Utilities: BB/HS Internet Available, Cable Available, Electricity Available, Phone Available, Public, Sewer Available, Water Available
Amenities
- Association Amenities: Trail(s)
Finance and Tax Information
- Home Owners Association Fee: 2100.00
- Insurance Expense: 0.00
- Net Operating Income: 0.00
- Other Expense: 0.00
- Tax Year: 2025
Other Features
- Appliances: Dishwasher, Disposal, Electric Water Heater, Microwave, Range
- Association Name: Richmond American Homes HOA
- Association Phone: 321-441-3671
- Country: US
- Interior Features: High Ceilings, Open Floorplan, Other, Solid Surface Counters, Split Bedroom, Walk-In Closet(s)
- Legal Description: PINE GROVE RESERVE PH 2 PB 35 PGS 51-54 LOT 40
- Levels: One
- Area Major: 34772 - St Cloud (Narcoossee Road)
- Occupant Type: Vacant
- Parcel Number: 03-26-31-0864-0001-0400
- Possession: Close Of Escrow
- Views: 140
- Zoning Code: RESI
Similar Properties
Nearby Subdivisions
Bristol Cove At Deer Creek Ph
Camelot
Canoe Creek Estates Ph 2
Canoe Creek Lakes
Canoe Creek Woods
Canoe Creek Woods Crystal Cre
Citrus Ponds
Crossprairie 32s
Crossprairie 50s
Crystal Creek
Deer Run Estates
Del Webb Twin Lakes
Doe Run At Deer Creek
Eagle Meadow
Eden At Cross Prairie
Eden At Cross Prairie Ph 2
Eden At Crossprairie
Edgewater Ed4 Lt 1 Rep
Esprit Ph 1
Esprit Ph 2
Esprit Ph 3a
Esprit Ph 3b
Esprit Ph 3d
Estates At Hickory Cove
Fawn Meadows At Deer Creek Ph
Gramercy Farms Ph 1
Gramercy Farms Ph 3
Gramercy Farms Ph 5
Gramercy Farms Ph 7
Gramercy Farms Ph 8
Gramercy Farms Ph 9a
Gramercy Farms Ph 9b
Hannover Lakes
Hanover Lakes
Hanover Lakes 60
Hanover Lakes Ph 1
Hanover Lakes Ph 2
Hanover Lakes Ph 3
Hanover Lakes Ph 4
Hanover Lakes Ph 5
Havenfield At Cross Prairie
Havenfield At Cross Prairie Ph
Hickory Grove Ph 1
Hickory Hollow
Indian Lakes
Indian Lakes Ph 5 6
Mallard Pond
Mallard Pond Ph 1
Mallard Pond Ph 13
Mallard Pond Ph 2
Mallard Pond Ph 3
Mallard Pond Ph 4a
Mallard Pond Ph 4b
Mccools Add To Kissimmee Park
Northwest Lakeside Groves Ph 1
Northwest Lakeside Groves Ph 2
Northwest Lakeside Grvs Ph 1
Oakley Place
Old Hickory
Old Hickory 50s
Old Hickory Ph 1 2
Old Hickory Ph 3
Old Hickory Ph 4
Old Hickory Phase 4
Pine Grove Reserve
Reserve At Pine Tree
S L I C
Sawgrass
Seasons At Southern Pines
Seminole Land And Inv Co
Sl Ic
Southern Pines
Southern Pines Ph 4
Southern Pines Ph 5
St Cloud Manor Est
St Cloud Manor Estates
St Cloud Manor Estates 02
St Cloud Manor Village
Stevens Plantation
Sweetwater Creek
The Meadow At Crossprairie
The Meadow At Crossprairie Bun
The Reserve At Twin Lakes
Twin Lakes
Twin Lakes Ph 1
Twin Lakes Ph 2a2b
Twin Lakes Ph 2c
Twin Lakes Ph 7a
Twin Lakes Ph 8
Twin Lakes Ranchettes
Villagio
Whaleys Creek Ph 2
Whaleys Creek Ph 3

- One Click Broker
- 800.557.8193
- Toll Free: 800.557.8193
- billing@brokeridxsites.com



