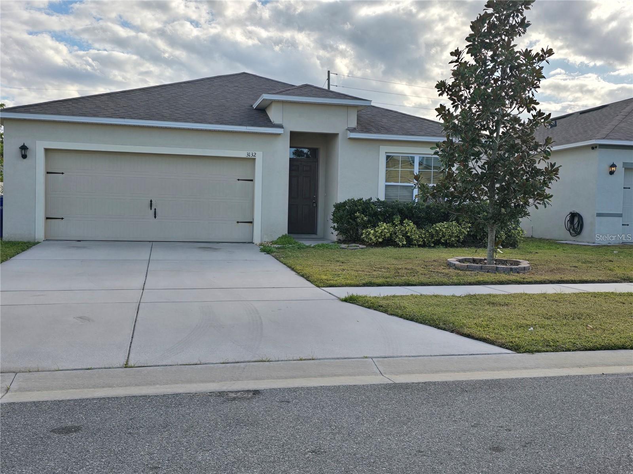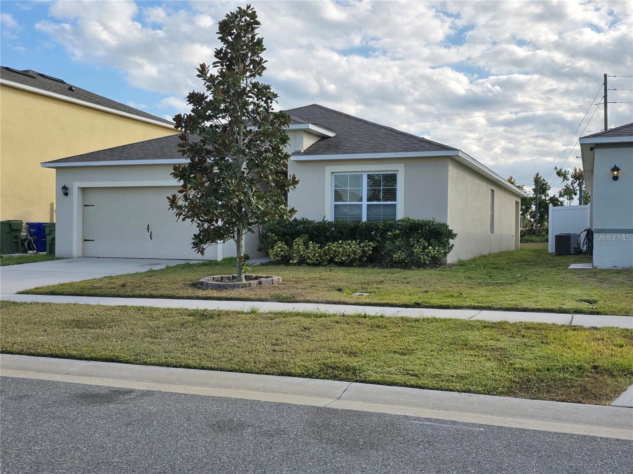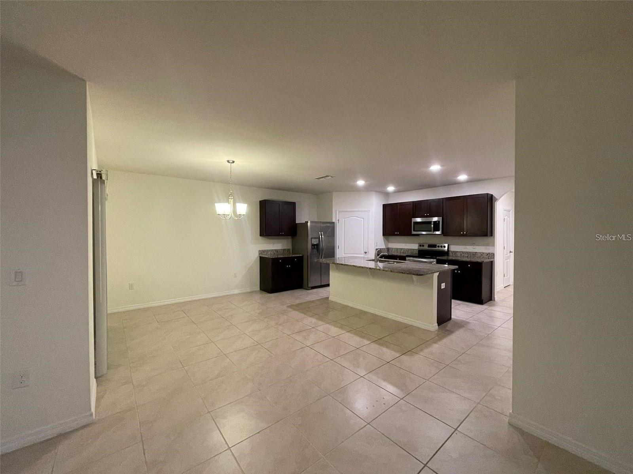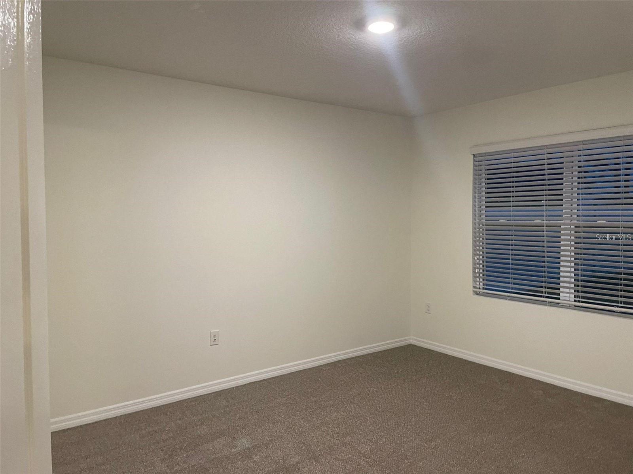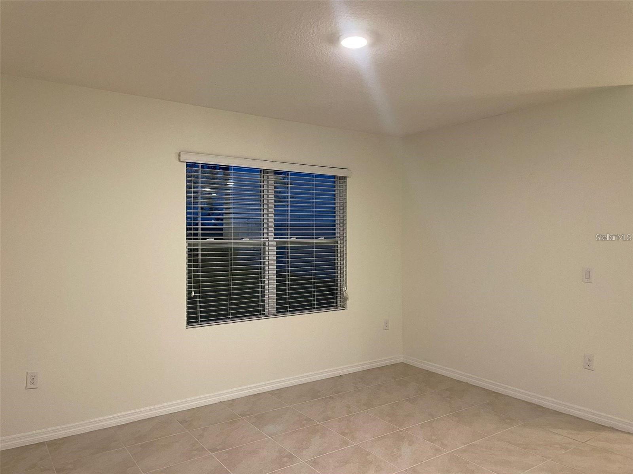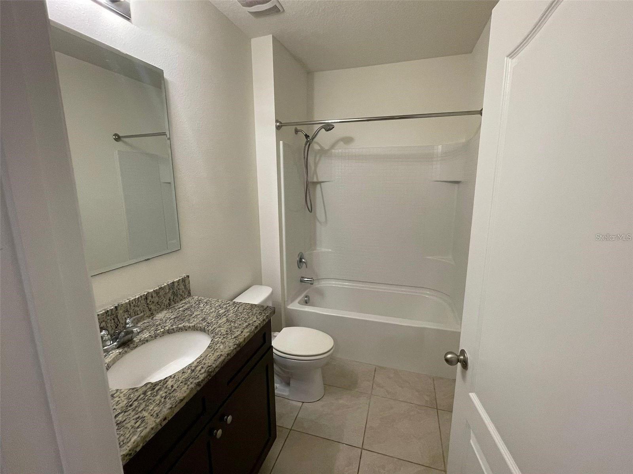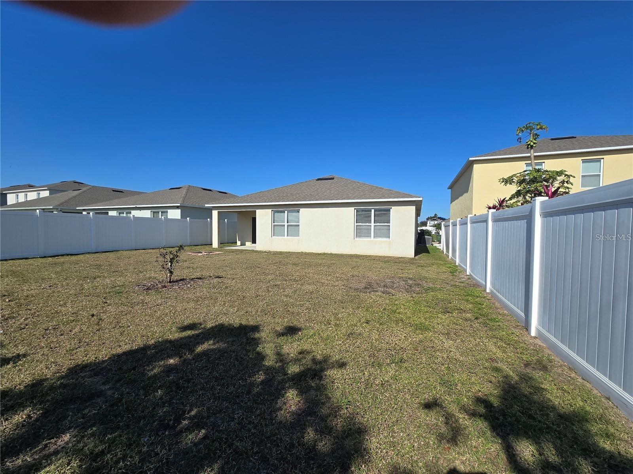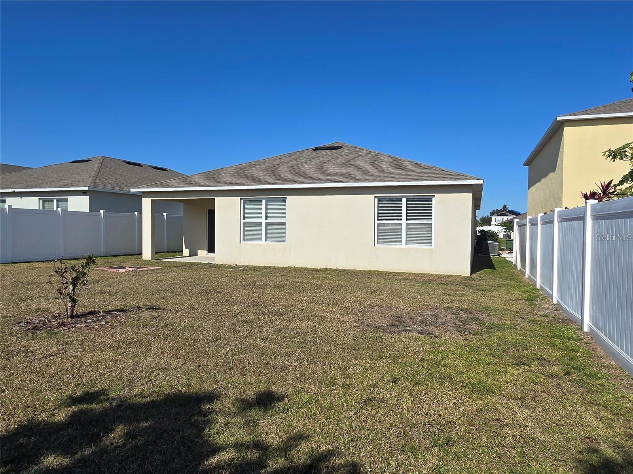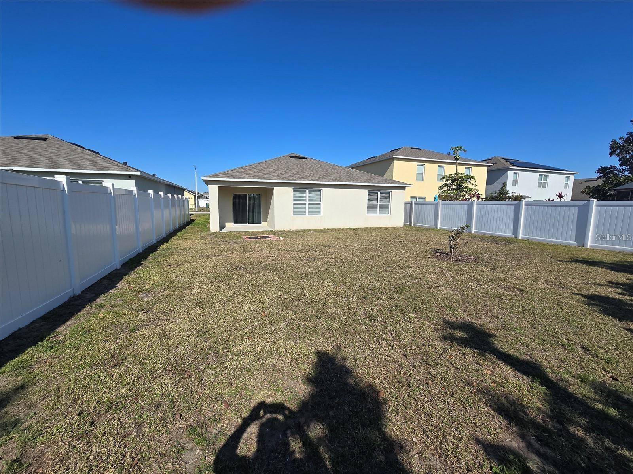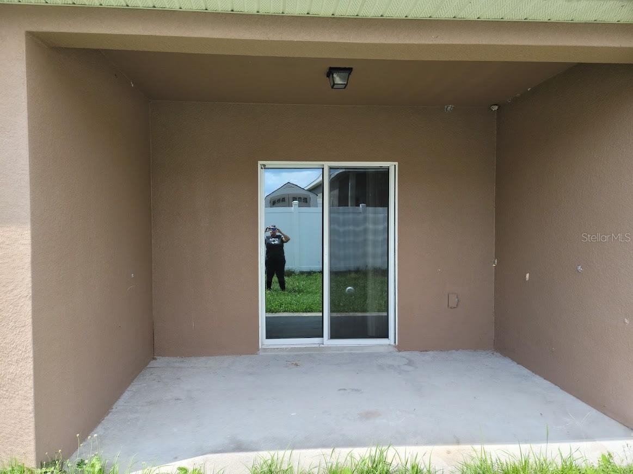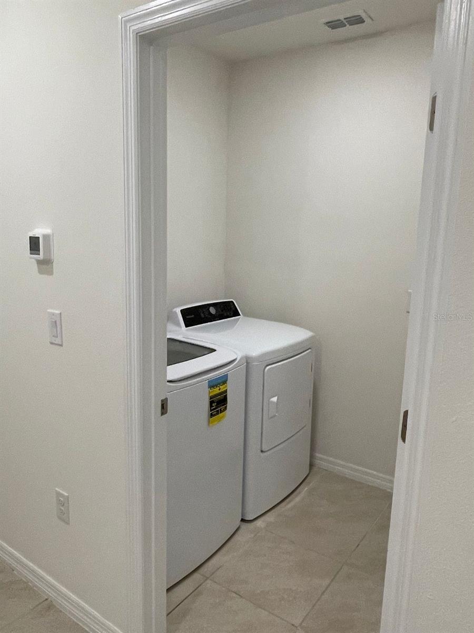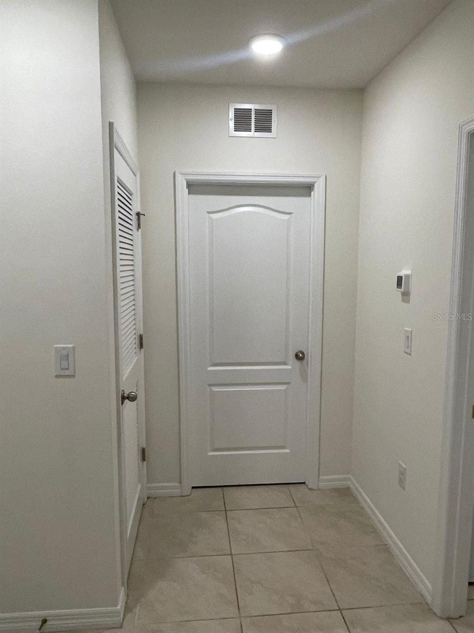3132 Country Club Circle, WINTER HAVEN, FL 33881
Property Photos
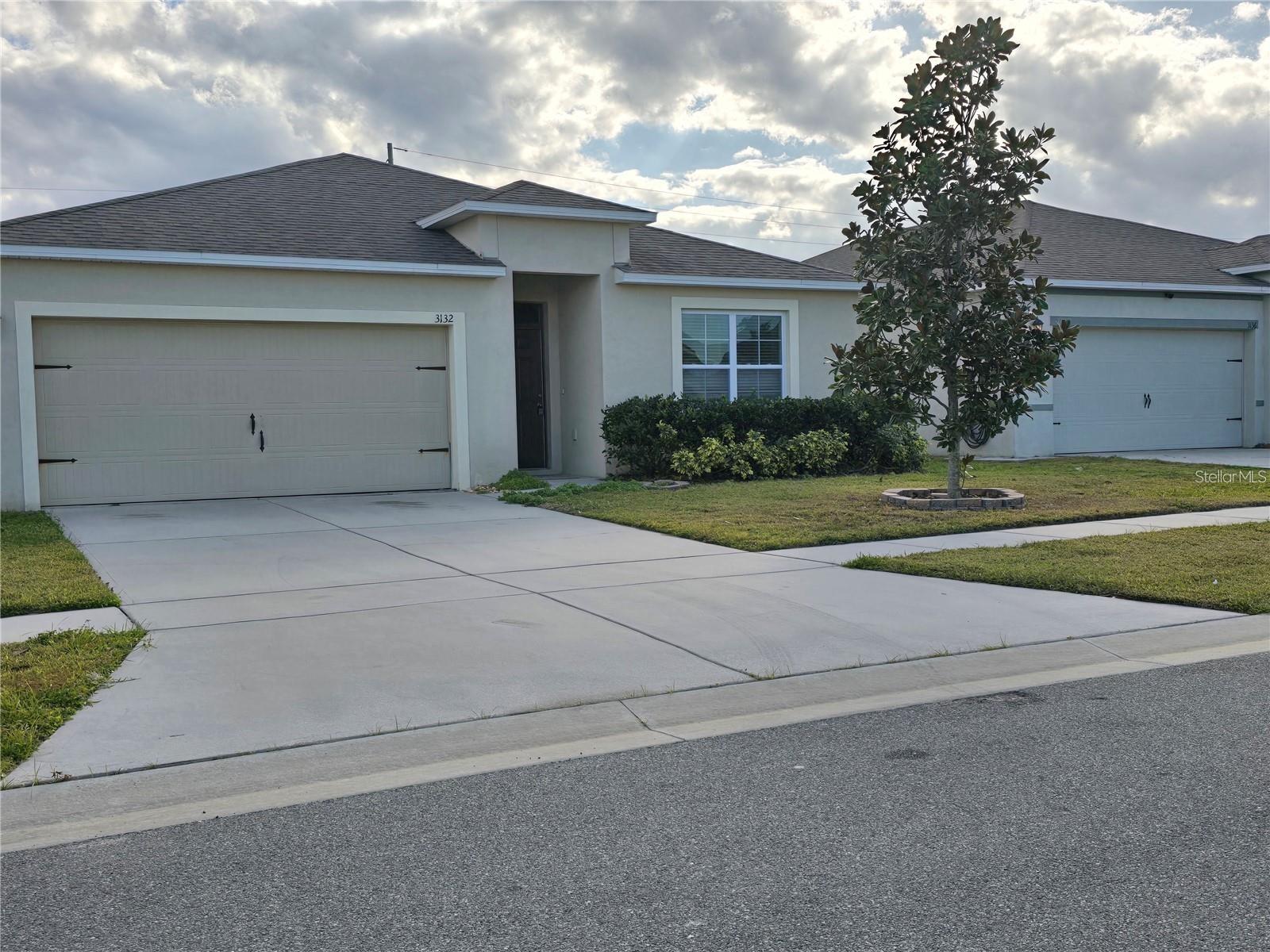
Would you like to sell your home before you purchase this one?
Priced at Only: $325,900
For more Information Call:
Address: 3132 Country Club Circle, WINTER HAVEN, FL 33881
Property Location and Similar Properties
- MLS#: S5130231 ( Residential )
- Street Address: 3132 Country Club Circle
- Viewed: 110
- Price: $325,900
- Price sqft: $142
- Waterfront: No
- Year Built: 2018
- Bldg sqft: 2298
- Bedrooms: 4
- Total Baths: 2
- Full Baths: 2
- Garage / Parking Spaces: 2
- Days On Market: 157
- Additional Information
- Geolocation: 28.0263 / -81.6632
- County: POLK
- City: WINTER HAVEN
- Zipcode: 33881
- Subdivision: Country Walkwinter Haven
- Provided by: FLORIDA REALTY MARKETPLACE
- Contact: Irma Cruz
- 863-877-1915

- DMCA Notice
-
DescriptionPRICE REDUCED!! Seller Motivated !! This home is located in the awesome Lake Region of Winter Haven. In a very desired area of right off Dundee road onto Country Club. Central to everything! Minutes away from Legoland & 45 min to Tampa or all of the Orlando attractions and close to downtown Winter Haven area, shopping, several lakes and travel.! This meticulously 4 Bedroom,2 bath, over 1828 sf., split floor plan have ceramic tiled entryway with 2 additional storage closets. Towards the entry of the home there are the 2 guest bedrooms & Full guest Bathroom that has extra tall vanity & granite countertops! Keep heading down the hallway you will find the 3rd guest bedroom & walk in laundry room, then, to your right you will find the heart of the home!! The chefs kitchen with Large island, walk in pantry. Breakfast bar that is open to the living/dining areas. Stainless Steel appliances! Dark wood cabinets & gorgeous Granite! Dining area is off the kitchen and open to living area! Sliding glass doors open up to into lanai and a private backyard for family fun & Back yard BBQ!!. New interior paint and new carpet in 12/2024. NO CCD and very Low HOA fees. Schedule your private showing today!!
Payment Calculator
- Principal & Interest -
- Property Tax $
- Home Insurance $
- HOA Fees $
- Monthly -
Features
Building and Construction
- Covered Spaces: 0.00
- Exterior Features: Lighting, Sidewalk
- Flooring: Carpet, Ceramic Tile
- Living Area: 1851.00
- Roof: Shingle
Garage and Parking
- Garage Spaces: 2.00
- Open Parking Spaces: 0.00
Eco-Communities
- Water Source: Public
Utilities
- Carport Spaces: 0.00
- Cooling: Central Air
- Heating: Central, Electric
- Pets Allowed: Yes
- Sewer: Public Sewer
- Utilities: Public, Sprinkler Meter, Underground Utilities
Finance and Tax Information
- Home Owners Association Fee: 360.00
- Insurance Expense: 0.00
- Net Operating Income: 0.00
- Other Expense: 0.00
- Tax Year: 2024
Other Features
- Appliances: Dishwasher, Dryer, Microwave, Range, Refrigerator, Washer
- Association Name: Mike Mastrocolla
- Association Phone: 407-647-2622
- Country: US
- Furnished: Unfurnished
- Interior Features: Kitchen/Family Room Combo, Split Bedroom, Thermostat, Walk-In Closet(s)
- Legal Description: COUNTRY WALK OF WINTER HAVEN PB 167 PGS 4-5 LOT 13
- Levels: One
- Area Major: 33881 - Winter Haven / Florence Villa
- Occupant Type: Tenant
- Parcel Number: 26-28-24-588504-000130
- Views: 110
Nearby Subdivisions
Biltmore Shores
Brenton Manor
Buckeye Heights
Buckeye Pointe
Buckeye Rdg
Buckeye Trace
Carefree Cove
Coker A B Add
Country Club Trails
Country Estates
Country Walkwinter Haven
Country Walkwinter Haven Ph 2
Crossroads At Lake Region
Crossroadslk Region
Deer Lake Terrace Sub
Deerwood Or Harriben Investmen
Eagle Crest
Eagles Landing
East View Parkway Pb 13 Pg 4
East View Pkwy
Elbert Acres
Eula Vista Sub
Florence Village
Forest Ridge
Gates Of Lake Region
Graydon Hills
Hamilton Meadows
Hamilton Pointe
Hamilton West Ph 01
Hampton Cove
Hampton Cove Pb 147 Pg 1618 Lo
Harbor At Lake Henry
Harrington A B Sub
Hartridge Harbor Addition
Hartridge Hills
Haven Shores
Hills Lake Elbert
Hills Of Lake Elbert
Ida Lake Sub
Idylwild Heights
Inman Groves
Inman Grvs Ph 2
Interlaken Add
Inwood
Island Lakes
Jace Lndg
Jarvis Heights
Kenilworth Park
Krenson Bay
Lake Elbert Estates
Lake Elbert Heights
Lake Jessie Or Carrs J A
Lake Lucenrne
Lake Lucerne Ii
Lake Lucerne Ph 4
Lake Lucerne Ph 5
Lake Lucerne Ph 6
Lake Rochelle Estates
Lake Silver Terrace
Lake Smart Estates
Lake Smart Pointe
Lake View Sub Pb 3 Pg 80
Lakes At Lucerne Park Ph 6
Lakeside Landings
Lakeside Landings Ph 01
Lakeside Landings Phase 3
Lakeside Lndgs Ph 3
Lakeslucerne Park Ph 3
Lakeslucerne Park Ph 4
Leisure Shores
Lucerne Park Reserve
Lucerne Shores
Maud Meadows
Mirro Mac
None
North Gate Village Pb 46 Pg 49
North Lake Elbert Heights
Not Applicable
Orange Shores
Poinsettia Heights
Resubs
Revised Map Of Fernwood Add
Robinson Sub
Rosewood Manor
Sanctuary By The Lake
Sanctuary By The Lake Ph 2
Saxonmyers Rep Ph 02
Silvercrest Add
Smith Ida M 02 Rep
South Lake Elbert Hghts
South Lake Eslbert Heights
St James Xing
Sunset Hills
Van Duyne Shores
West Cannon Heights
Westwood Sub
Willowbrook
Willowbrook North
Winter Haven East
Winter Haven Heights

- One Click Broker
- 800.557.8193
- Toll Free: 800.557.8193
- billing@brokeridxsites.com



