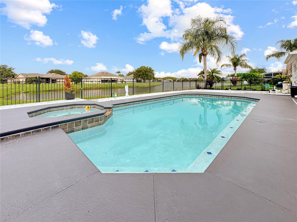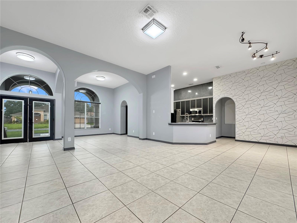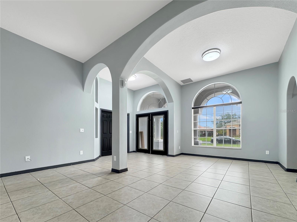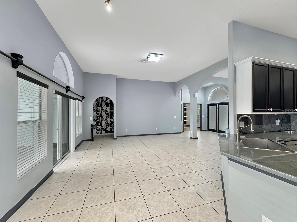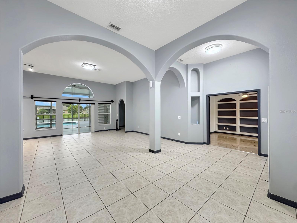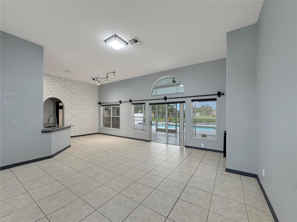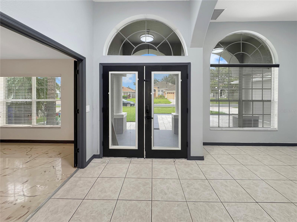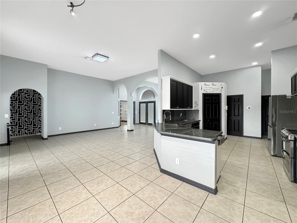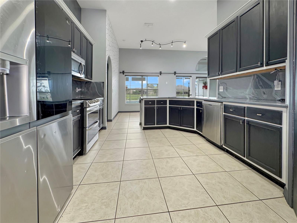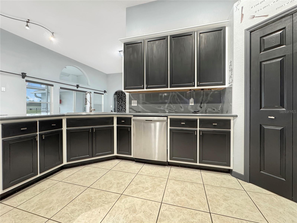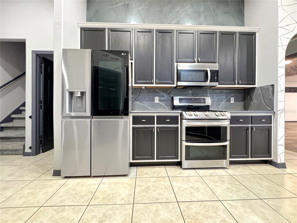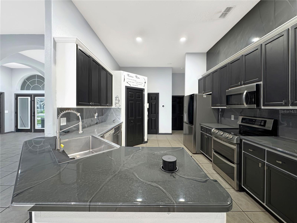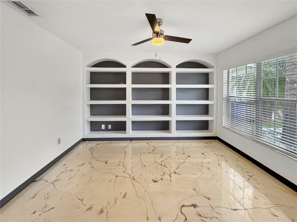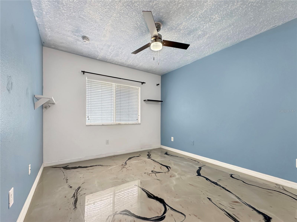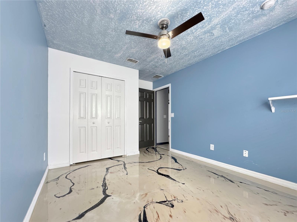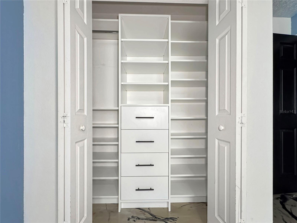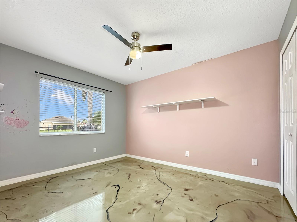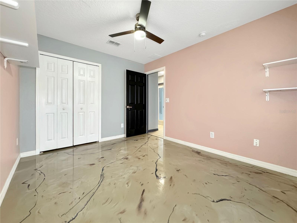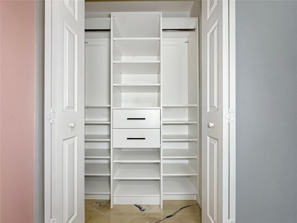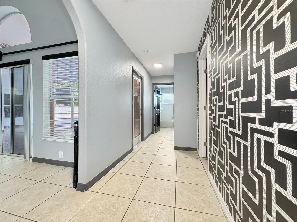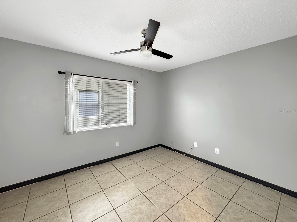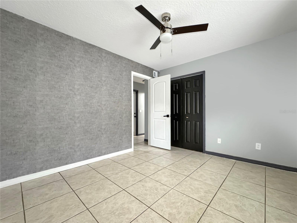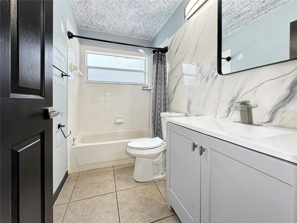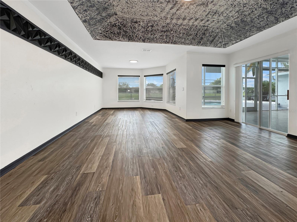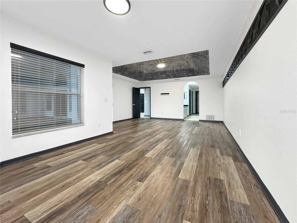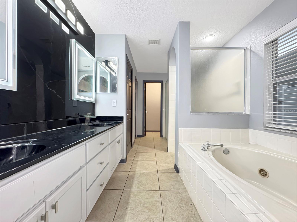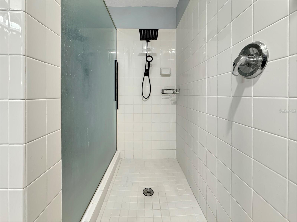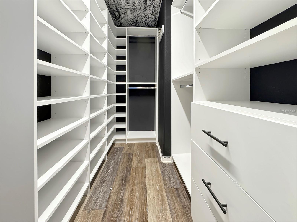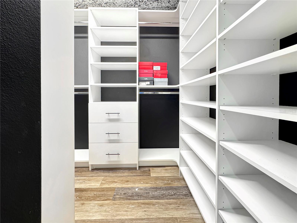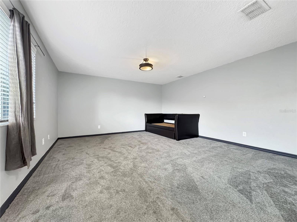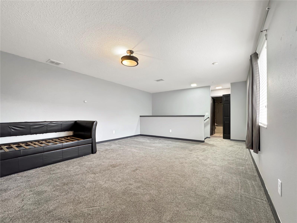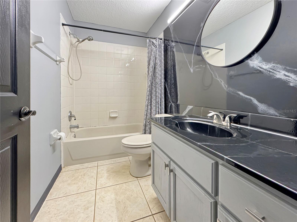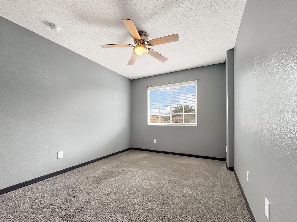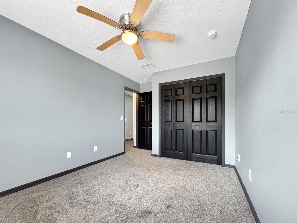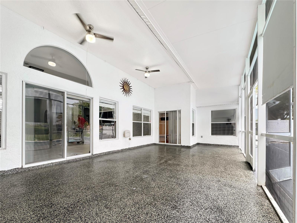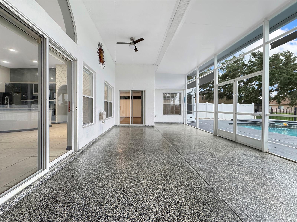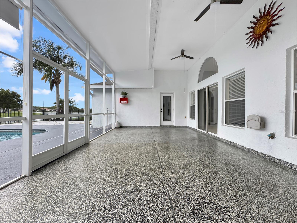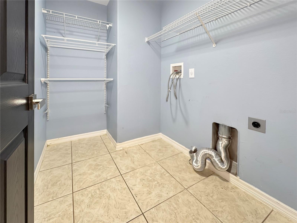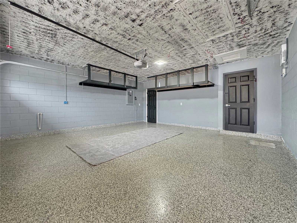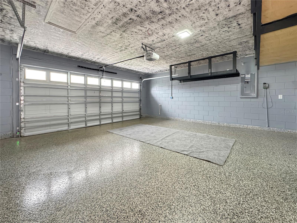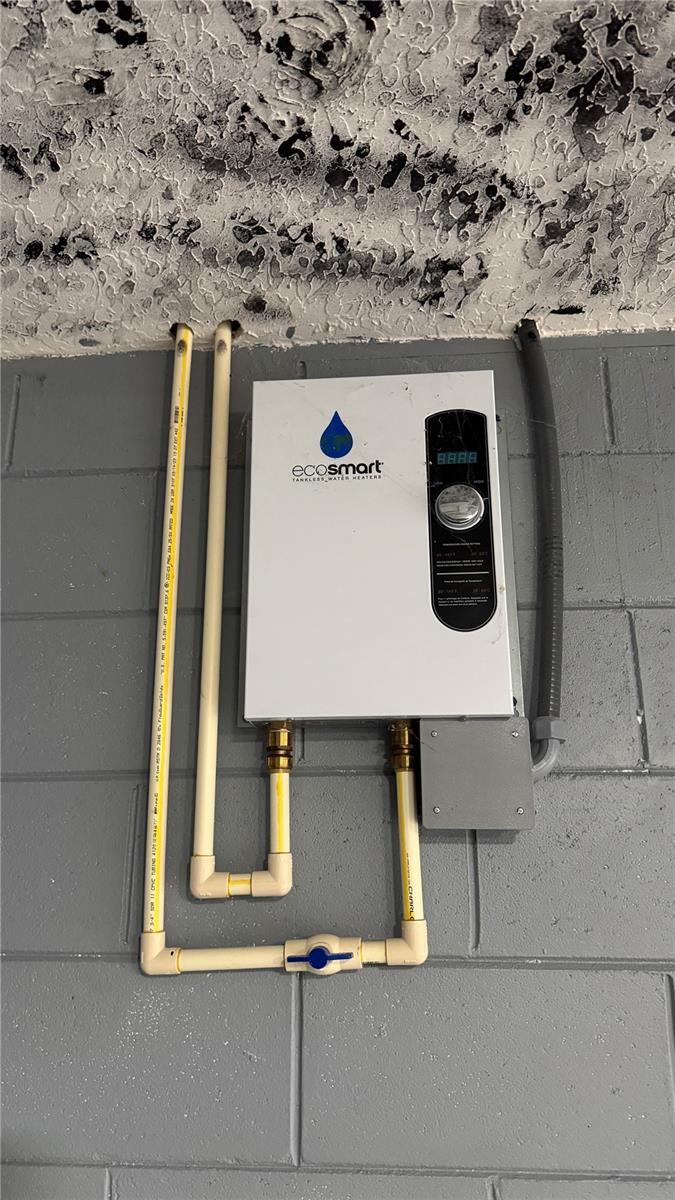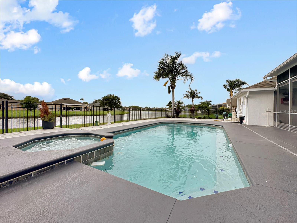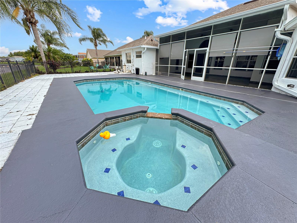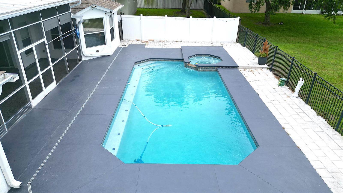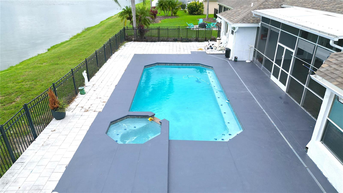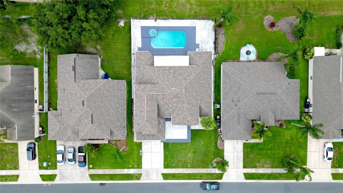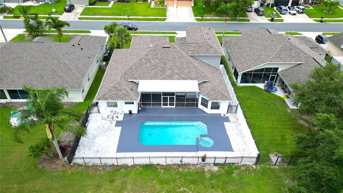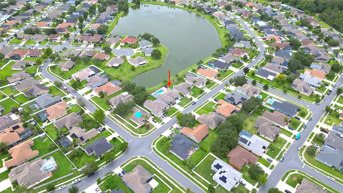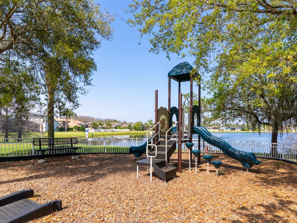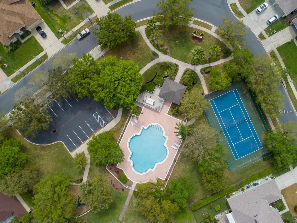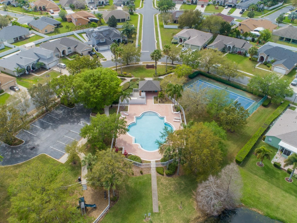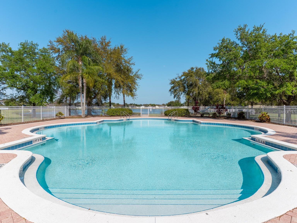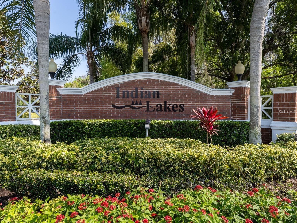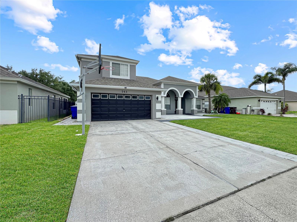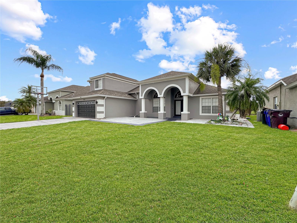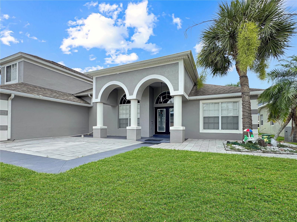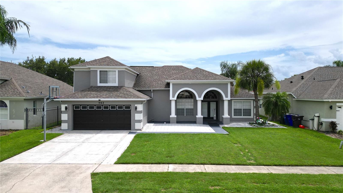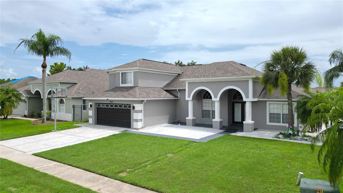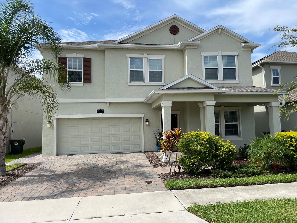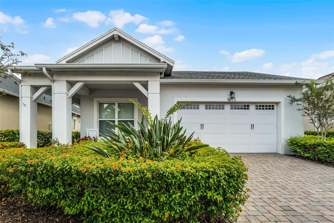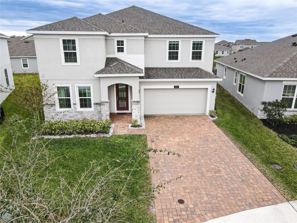743 Chamberlin Trail, ST CLOUD, FL 34772
Property Photos
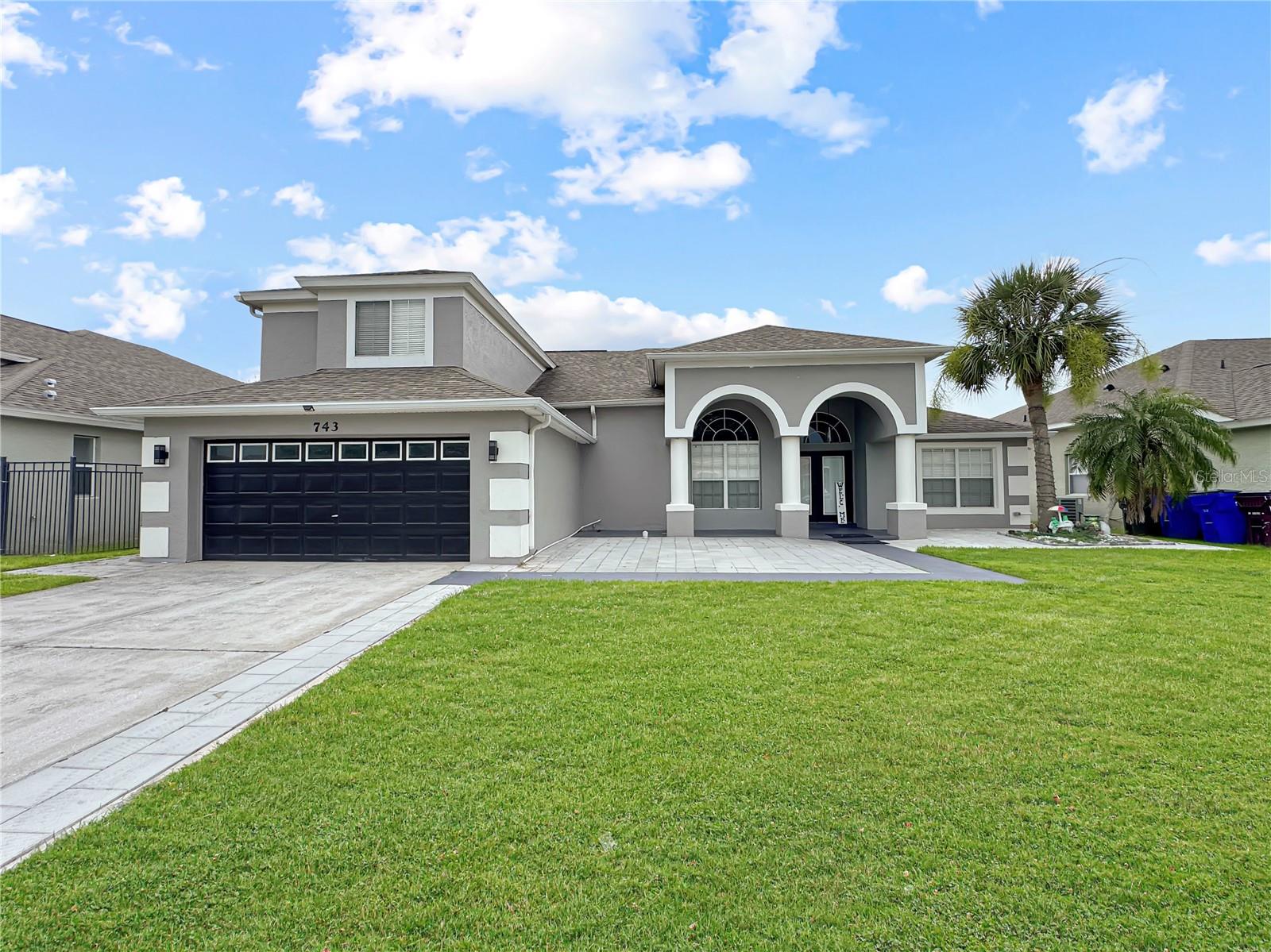
Would you like to sell your home before you purchase this one?
Priced at Only: $3,500
For more Information Call:
Address: 743 Chamberlin Trail, ST CLOUD, FL 34772
Property Location and Similar Properties
- MLS#: S5130021 ( Residential Lease )
- Street Address: 743 Chamberlin Trail
- Viewed: 13
- Price: $3,500
- Price sqft: $1
- Waterfront: No
- Year Built: 2004
- Bldg sqft: 3714
- Bedrooms: 5
- Total Baths: 3
- Full Baths: 3
- Garage / Parking Spaces: 2
- Days On Market: 21
- Additional Information
- Geolocation: 28.2205 / -81.2811
- County: OSCEOLA
- City: ST CLOUD
- Zipcode: 34772
- Subdivision: Indian Lakes
- Elementary School: Michigan Avenue Elem (K 5)
- Middle School: St. Cloud Middle (6 8)
- High School: St. Cloud High School
- Provided by: LA ROSA REALTY KISSIMMEE
- Contact: Andres Santa Maria
- 407-930-3530

- DMCA Notice
-
DescriptionRenovated 5 Bedroom Pool Home with Pond Views in Indian Lakes Available for Rent! Welcome to this beautifully updated 5 bedroom, 3 bathroom home located in the highly desirable Indian Lakes community in St. Cloud. Offering an expansive open layout, high ceilings, and serene water views, this home is designed for both comfort and style. The current owner has invested over $50,000 in renovations, including a fully renovated kitchen and bathrooms, bringing modern luxury and efficiency to every corner. The kitchen features updated cabinetry, premium finishes, and stainless steel appliances, all with a stunning view of the private screened in pool and bass filled pondperfect for relaxing or entertaining. The owner's suite is spacious and inviting, with direct access to the pool and lanai. The beautifully remodeled en suite bathroom includes a walk in closet, dual vanities, a walk in shower, and a garden tub for soaking. Enjoy the privacy of a dedicated office at the front of the homeideal for remote work or study. The first floor also offers two additional bedrooms, a flexible bonus room (perfect for a game area or second living space), and a full guest bathroom. Upstairs, a spacious loft includes its own bathroom and an additional bedroom, offering extra space for guests or family. Step outside to the screened lanai, where the sparkling pool and tranquil pond create the ultimate outdoor retreat. The home also includes a tankless water heater, helping reduce your electric bill while providing endless hot water. Community amenities include lakes, a community pool, playground, and tennis courtsall just minutes from the St. Cloud Golf Club. Recent upgrades include: Kitchen & bathroom renovations $50,000+ investment New roof (2020) AC system (2017) Variable speed pool pump (2019) Tankless water heater (2024) This is a rare opportunity to rent a move in ready, upgraded home in one of St. Clouds most desirable neighborhoods. ** Please note the rent includes the Pool Maintenance ** Schedule your private tour today!
Payment Calculator
- Principal & Interest -
- Property Tax $
- Home Insurance $
- HOA Fees $
- Monthly -
Features
Building and Construction
- Covered Spaces: 0.00
- Exterior Features: Sidewalk, Sliding Doors
- Fencing: Fenced
- Flooring: Carpet, Ceramic Tile, Wood
- Living Area: 2937.00
School Information
- High School: St. Cloud High School
- Middle School: St. Cloud Middle (6-8)
- School Elementary: Michigan Avenue Elem (K 5)
Garage and Parking
- Garage Spaces: 2.00
- Open Parking Spaces: 0.00
Eco-Communities
- Pool Features: Deck, Gunite, In Ground
- Water Source: Public
Utilities
- Carport Spaces: 0.00
- Cooling: Central Air
- Heating: Central
- Pets Allowed: Cats OK, Dogs OK, Size Limit, Yes
- Sewer: Public Sewer
- Utilities: BB/HS Internet Available, Public
Finance and Tax Information
- Home Owners Association Fee: 0.00
- Insurance Expense: 0.00
- Net Operating Income: 0.00
- Other Expense: 0.00
Other Features
- Appliances: Dishwasher, Disposal, Electric Water Heater, Microwave, Range, Refrigerator
- Association Name: Jessi O'Quinn
- Association Phone: 407-425-4561
- Country: US
- Furnished: Unfurnished
- Interior Features: Ceiling Fans(s), Eat-in Kitchen, High Ceilings, Kitchen/Family Room Combo, Living Room/Dining Room Combo, Open Floorplan
- Levels: Two
- Area Major: 34772 - St Cloud (Narcoossee Road)
- Occupant Type: Vacant
- Parcel Number: 14-26-30-0028-0001-0380
- Views: 13
Owner Information
- Owner Pays: Pool Maintenance
Similar Properties
Nearby Subdivisions
Briarwood Estates
Canoe Creek Lakes
Cross Creek Estates
Cypress Point
Cypress Preserve
Deer Run Estates
Eden At Cross Prairie
Eden At Cross Prairie Ph 2
Edgewater Ed4 Lt 1 Rep
Esprit Ph 2
Gramercy Farms Ph 3
Gramercy Farms Ph 5
Gramercy Farms Ph 6
Gramercy Farms Ph 9a
Hanover Lakes Ph 1
Hanover Lakes Ph 2
Hanover Lakes Ph 3
Hanover Lakes Ph 4
Havenfield At Cross Prairie
Havenfield At Crossprairie
Hickory Grove Ph 1
Indian Lakes
Northwest Lakeside Grvs Ph 2
Oak Ridge
Old Hickory
Portofino Vista
Quail Wood
S L I C
S L & I C
Southern Pines
Southern Pines Ph 3b
St Cloud Manor Village
Sweetwater Creek
The Meadow At Crossprairie
The Meadow At Crossprairie Bun
The Meadow At Crossprairie Tow
Twin Lakes Ph 1
Twin Lakes Ph 7a
Whaleys Creek Ph 1
Whaleys Creek Ph 3

- One Click Broker
- 800.557.8193
- Toll Free: 800.557.8193
- billing@brokeridxsites.com



