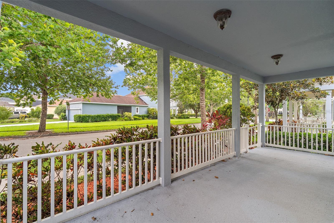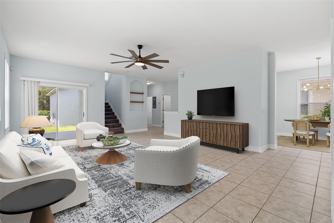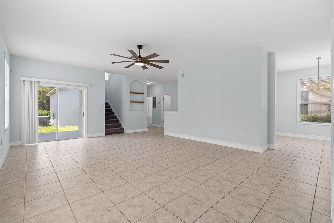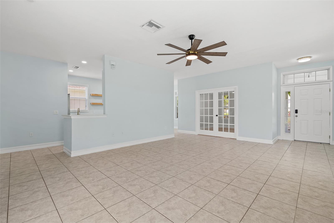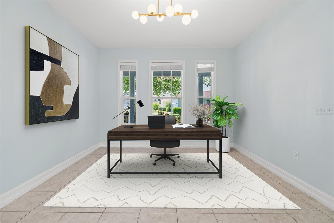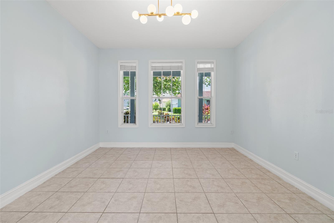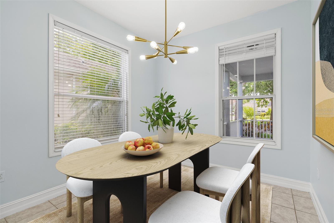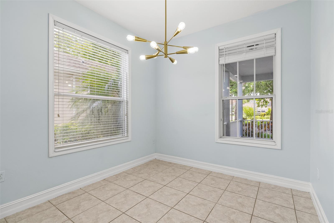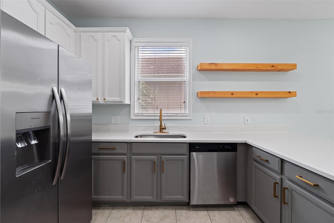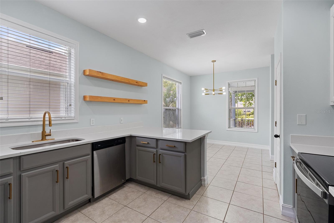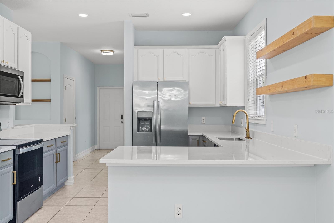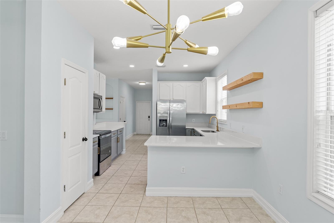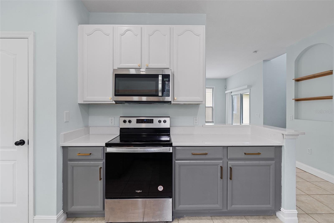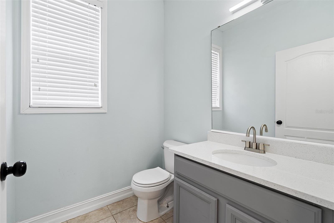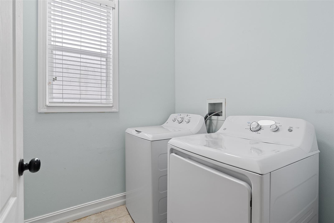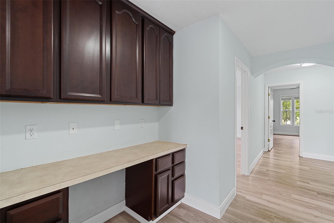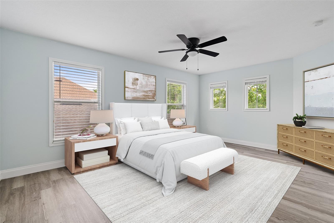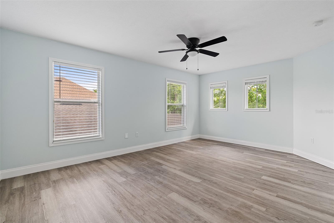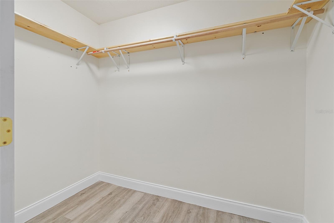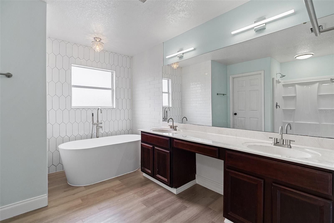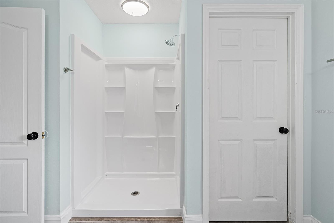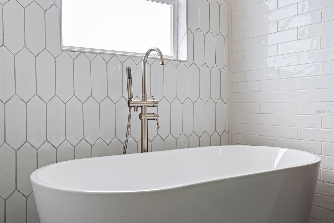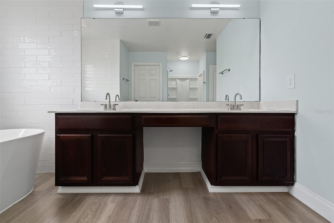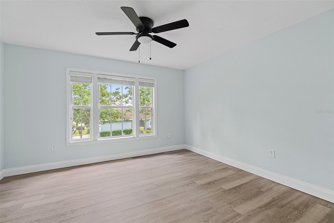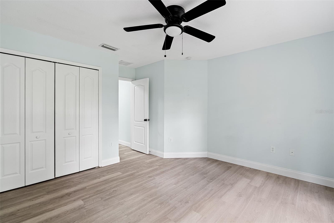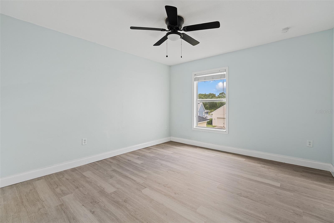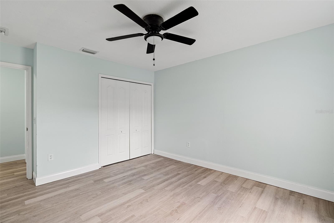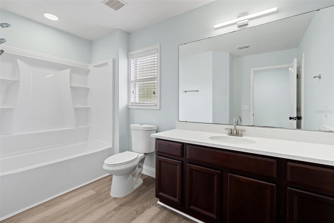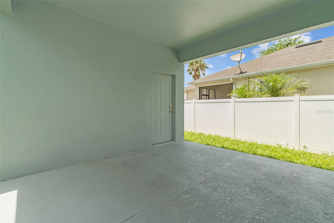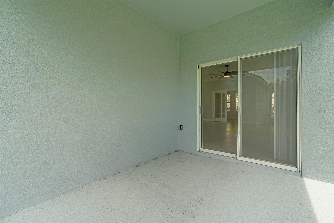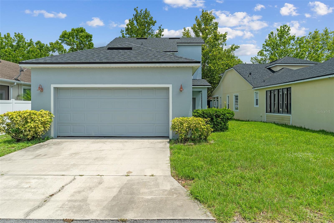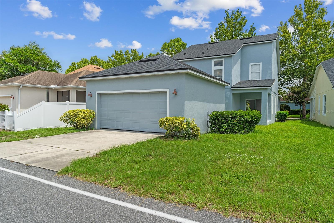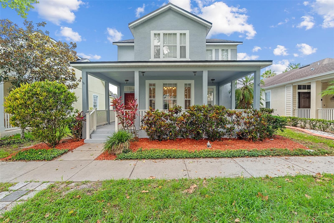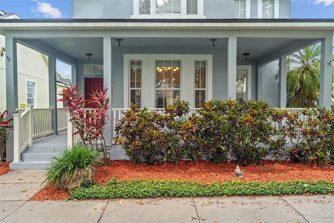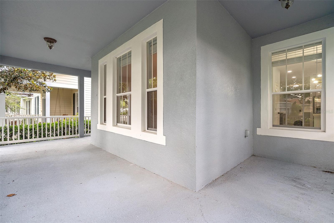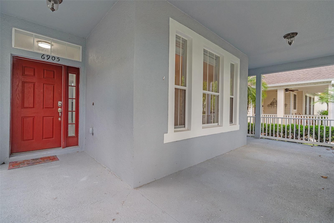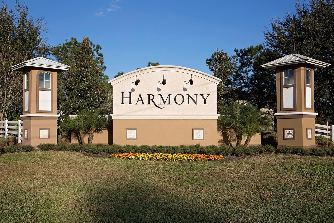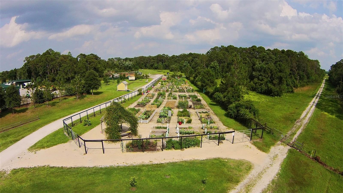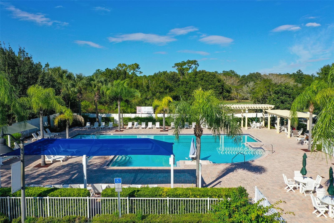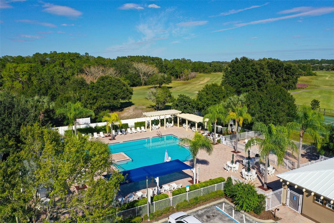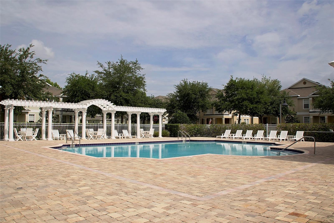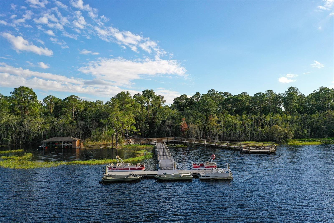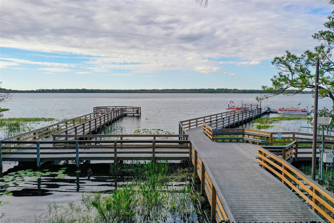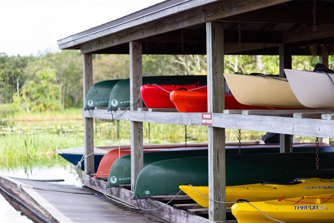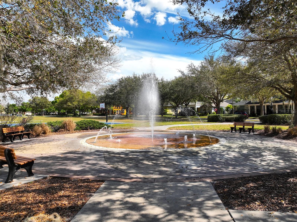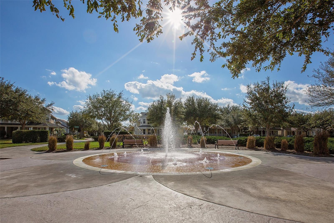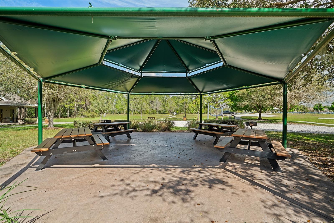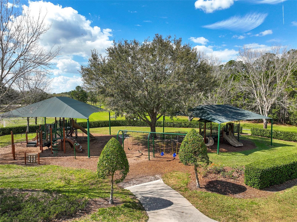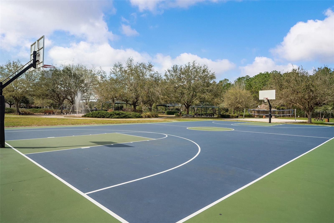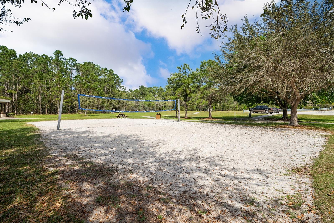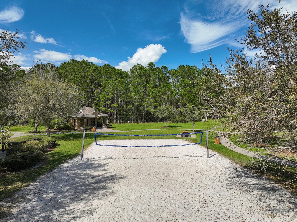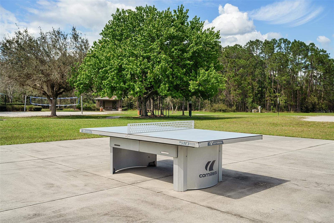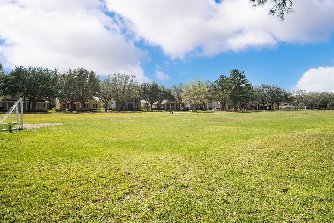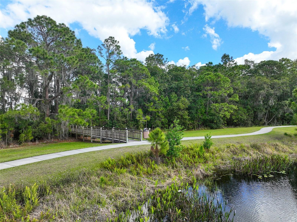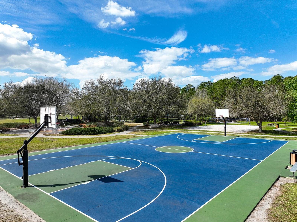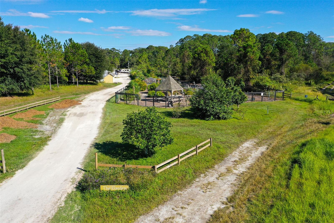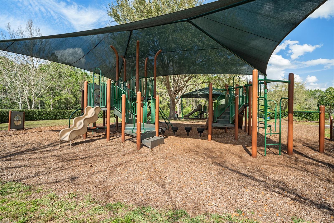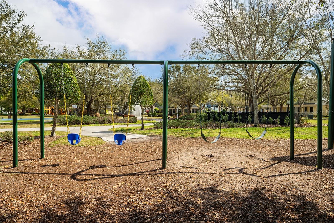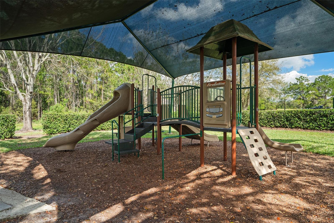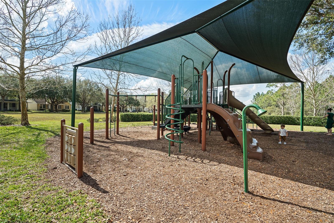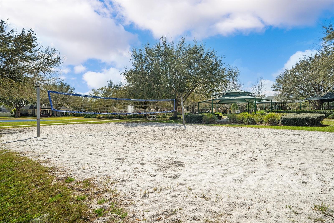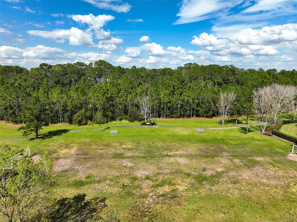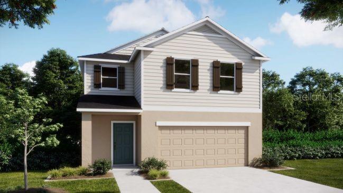6905 Beargrass Road, HARMONY, FL 34773
Property Photos

Would you like to sell your home before you purchase this one?
Priced at Only: $399,000
For more Information Call:
Address: 6905 Beargrass Road, HARMONY, FL 34773
Property Location and Similar Properties
- MLS#: S5129157 ( Residential )
- Street Address: 6905 Beargrass Road
- Viewed: 6
- Price: $399,000
- Price sqft: $116
- Waterfront: No
- Year Built: 2005
- Bldg sqft: 3435
- Bedrooms: 4
- Total Baths: 3
- Full Baths: 2
- 1/2 Baths: 1
- Garage / Parking Spaces: 2
- Days On Market: 36
- Additional Information
- Geolocation: 28.2024 / -81.1531
- County: OSCEOLA
- City: HARMONY
- Zipcode: 34773
- Subdivision: Harmony
- Elementary School: Harmony Community School (K 5)
- Middle School: Harmony Middle
- High School: Harmony High
- Provided by: CORCORAN CONNECT LLC
- Contact: Jeanine Corcoran
- 407-953-9118

- DMCA Notice
-
DescriptionOne or more photo(s) has been virtually staged. Welcome to this beautifully updated 4 bedroom, 2.5 bath home with a rear entry 2 car garage, ideally located in the heart of the original Harmony community. Offering 2,366 square feet of well designed living space, this home features an office on the main floor that can easily be converted into a fourth bedroom to suit your needs. Nestled among mature trees in a peaceful, established neighborhood, this property offers a serene retreat from the hustle and bustle of nearby new developments. You'll love the convenience of being just minutes from Harmony Community School and scenic Lakeshore Park by Buck Lake. Step onto the inviting front porch and into a home that combines timeless charm with modern upgrades. The renovated kitchen boasts Corian countertops, stainless steel appliances, and updated cabinetry, while the bathrooms have also been thoughtfully refreshed. Throughout the home, youll find a combination of durable laminate and tile flooring. Additional upgrades include a newer roof, new HVAC system, and fresh interior paint. Upstairs, a spacious loft with a built in desk provides the perfect space for family gatherings or a home office. The owner's suite offers a relaxing escape with a soaking tub, dual sink vanity, and a separate shower. As a resident of Harmony, you'll enjoy access to top rated schools and an array of exceptional amenitiesBuck Lake with boats and a fishing pier, miles of walking trails, playgrounds, dog parks, two community pools, a fitness center, and more. Dont miss this opportunityschedule your private showing today!
Payment Calculator
- Principal & Interest -
- Property Tax $
- Home Insurance $
- HOA Fees $
- Monthly -
Features
Building and Construction
- Builder Name: DR HORTON
- Covered Spaces: 0.00
- Exterior Features: Lighting, Sidewalk, Sliding Doors
- Flooring: Laminate, Tile
- Living Area: 2366.00
- Roof: Shingle
Property Information
- Property Condition: Completed
Land Information
- Lot Features: Sidewalk, Paved
School Information
- High School: Harmony High
- Middle School: Harmony Middle
- School Elementary: Harmony Community School (K-5)
Garage and Parking
- Garage Spaces: 2.00
- Open Parking Spaces: 0.00
- Parking Features: Driveway
Eco-Communities
- Water Source: Public
Utilities
- Carport Spaces: 0.00
- Cooling: Central Air
- Heating: Central, Electric
- Pets Allowed: Yes
- Sewer: Public Sewer
- Utilities: Public
Amenities
- Association Amenities: Basketball Court, Fitness Center, Golf Course, Park, Pickleball Court(s), Playground, Pool, Trail(s)
Finance and Tax Information
- Home Owners Association Fee Includes: Pool
- Home Owners Association Fee: 100.35
- Insurance Expense: 0.00
- Net Operating Income: 0.00
- Other Expense: 0.00
- Tax Year: 2024
Other Features
- Appliances: Dishwasher, Disposal, Electric Water Heater, Microwave, Range, Refrigerator
- Association Name: Mark Hills
- Association Phone: 407.847.2280
- Country: US
- Furnished: Unfurnished
- Interior Features: Ceiling Fans(s), PrimaryBedroom Upstairs, Solid Wood Cabinets, Stone Counters, Walk-In Closet(s)
- Legal Description: BIRCHWOOD NEIGHBORHOOD C-2 PB 17 PGS 10-11 LOT 136
- Levels: Two
- Area Major: 34773 - St Cloud (Harmony)
- Occupant Type: Owner
- Parcel Number: 30-26-32-2617-0001-1360
- Possession: Negotiable
- Style: Traditional
- Zoning Code: PD
Similar Properties
Nearby Subdivisions
Birchwood Nbhd C2
Birchwood Nbhd D1
Enclave At Lakes Of Harmony
Harmony
Harmony Birchwood
Harmony Central Ph 1
Harmony Nbhd G H F
Harmony Nbhd H1
Harmony Nbhd I
Harmony Nbhd J
Harmony Nbhd O1
Harmony Nbrhd F
Harmony Nbrhd I
Harmony Nbrhd O1
Harmony West
Harmony West Ph 1a
North Lakes Of Harmony
Villages At Harmony Pb 2c 2d
Villages At Harmony Pb 2c & 2d
Villages At Harmony Ph 1b
Villages At Harmony Ph 1c1 1d
Villages At Harmony Ph 1c2
Villages At Harmony Ph 2a

- One Click Broker
- 800.557.8193
- Toll Free: 800.557.8193
- billing@brokeridxsites.com



