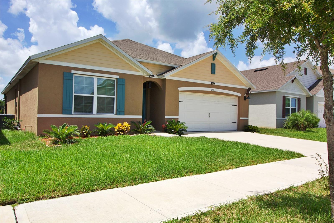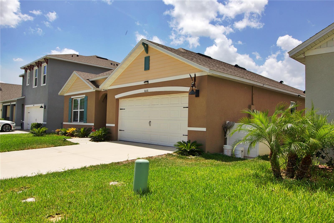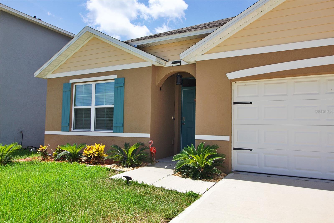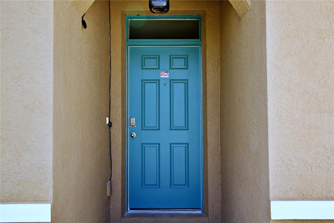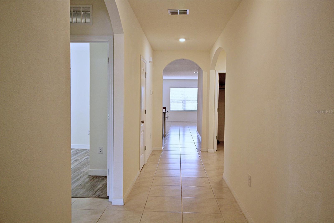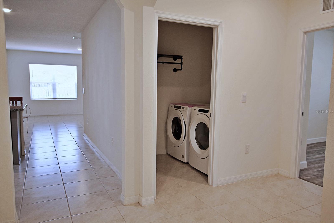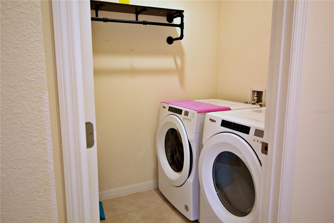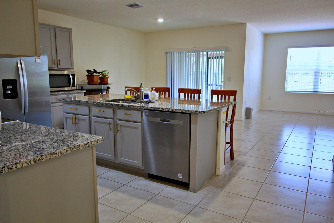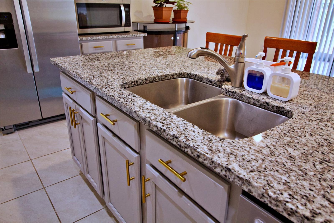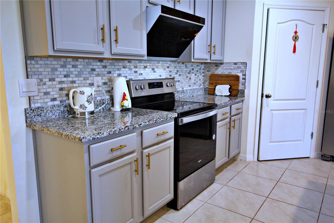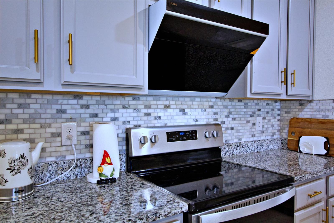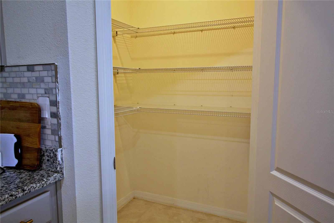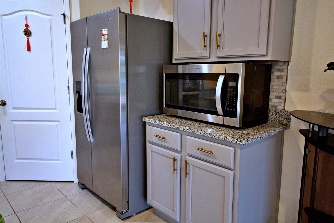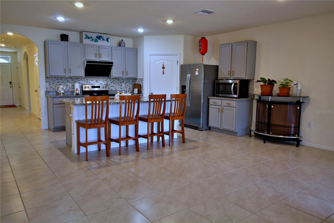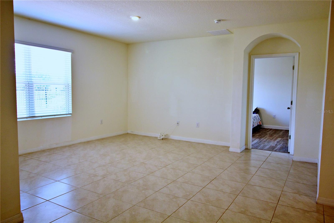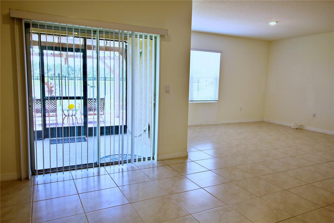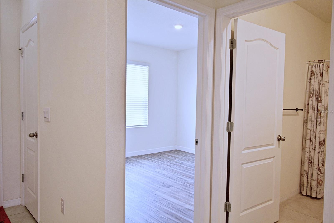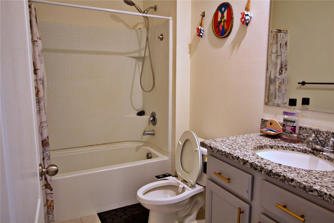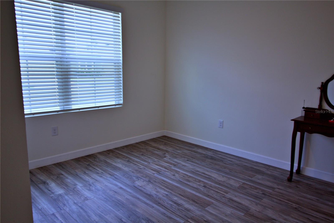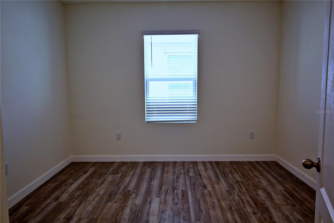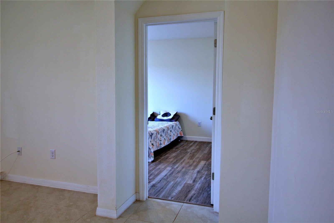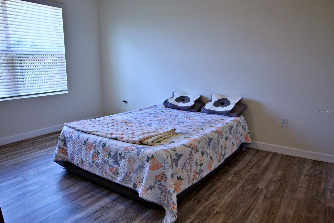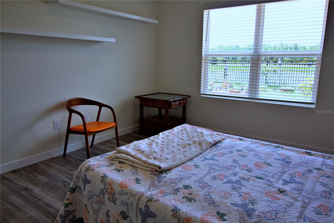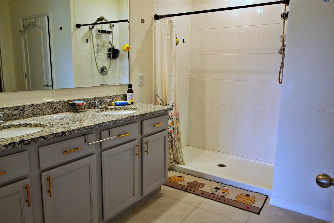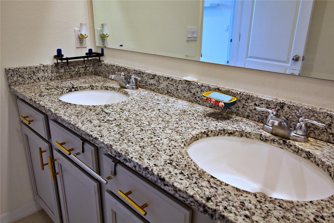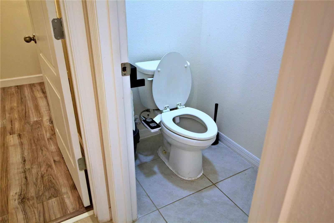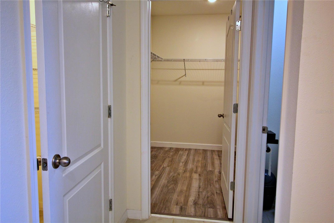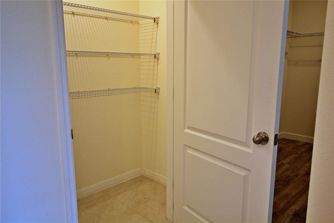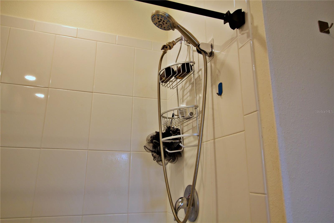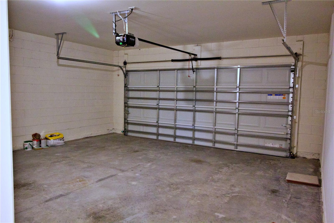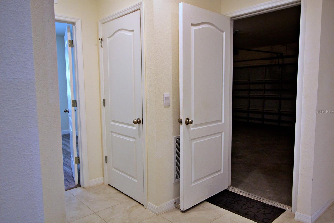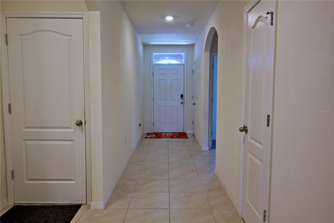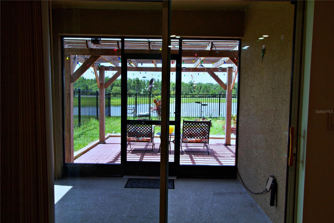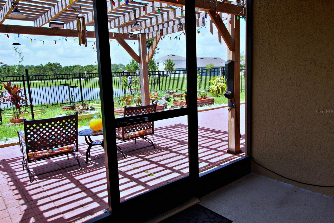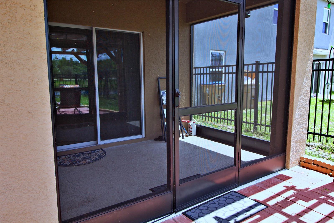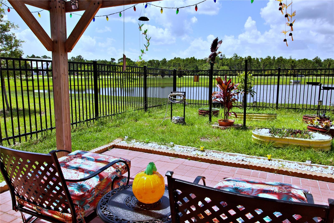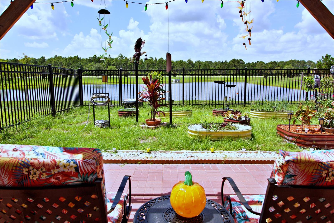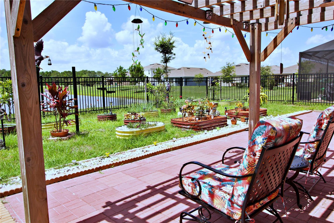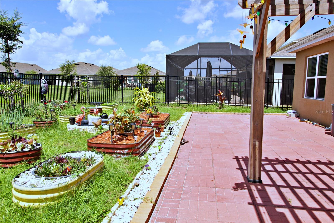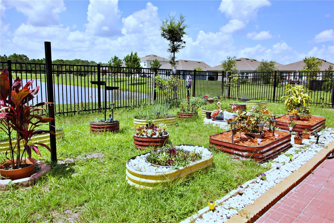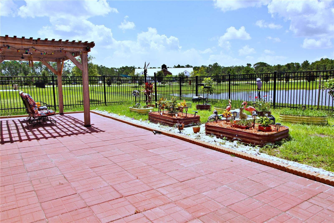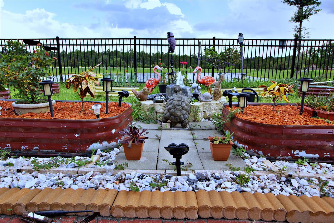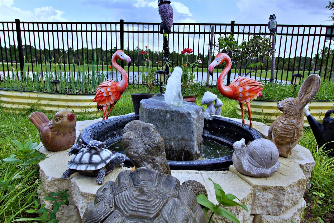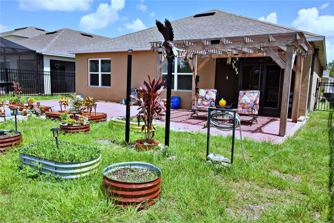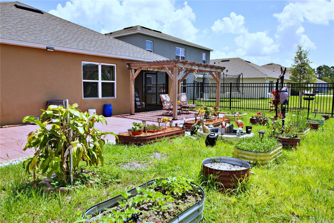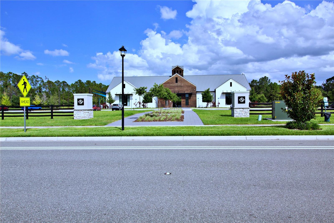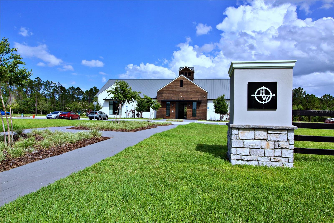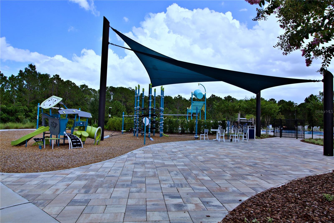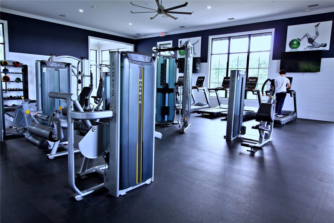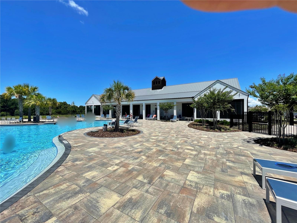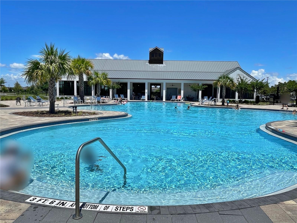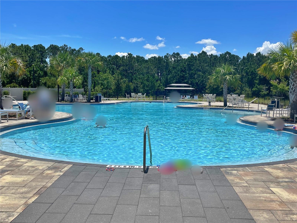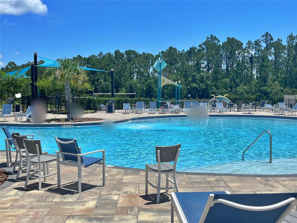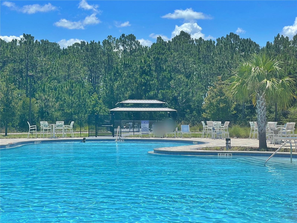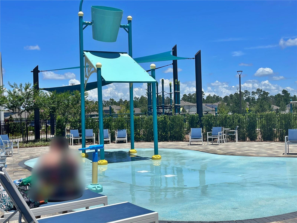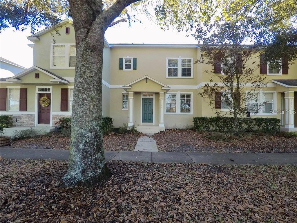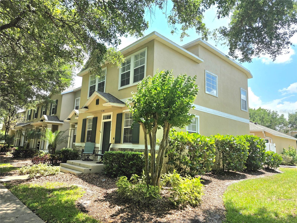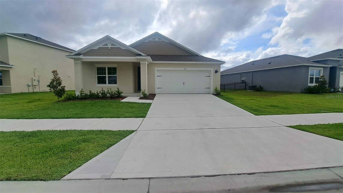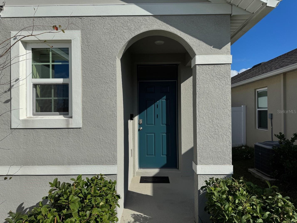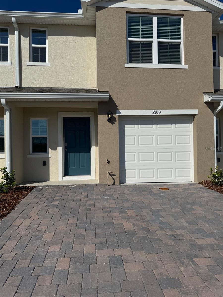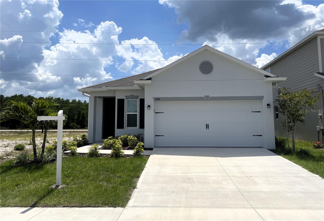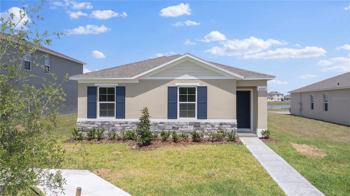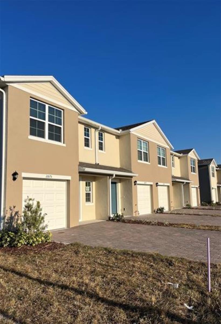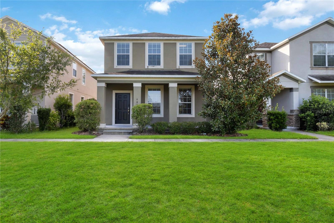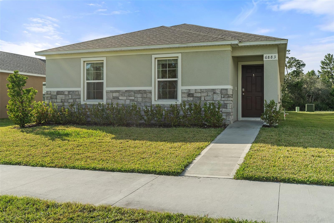6816 Cranes Roost Road, ST CLOUD, FL 34773
Property Photos
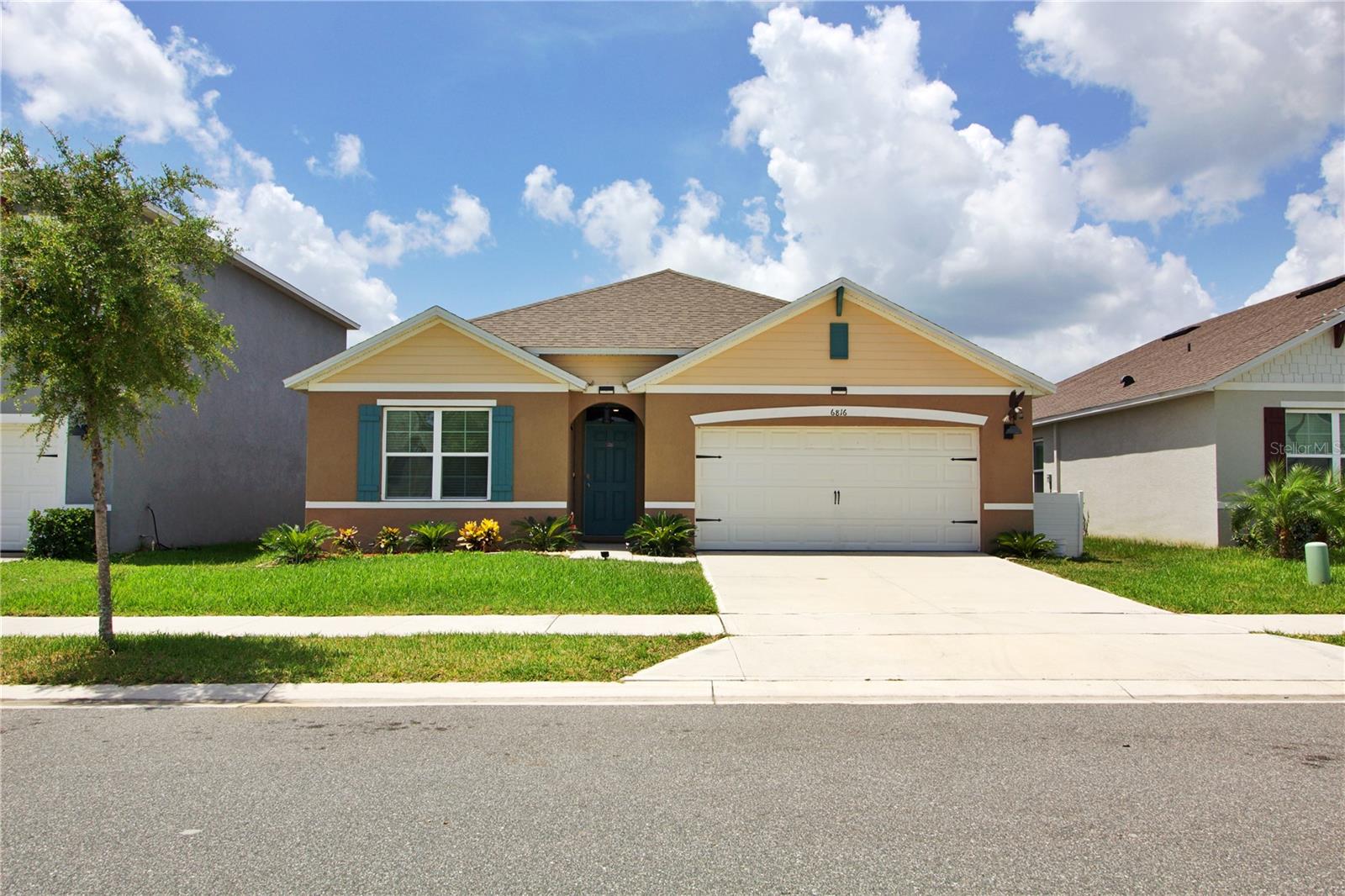
Would you like to sell your home before you purchase this one?
Priced at Only: $2,199
For more Information Call:
Address: 6816 Cranes Roost Road, ST CLOUD, FL 34773
Property Location and Similar Properties
- MLS#: S5129064 ( Residential Lease )
- Street Address: 6816 Cranes Roost Road
- Viewed: 19
- Price: $2,199
- Price sqft: $1
- Waterfront: No
- Year Built: 2022
- Bldg sqft: 2400
- Bedrooms: 4
- Total Baths: 2
- Full Baths: 2
- Garage / Parking Spaces: 2
- Days On Market: 38
- Additional Information
- Geolocation: 28.2162 / -81.1635
- County: OSCEOLA
- City: ST CLOUD
- Zipcode: 34773
- Subdivision: Villages At Harmony Ph 1c2
- Elementary School: Harmony Community School (K 5)
- Middle School: Harmony Middle
- High School: Harmony High
- Provided by: ROYAL REALTY REAL ESTATE, LLC
- Contact: Javier Pena
- 407-892-0123

- DMCA Notice
-
DescriptionBuilt in 2022, this beautifully designed 4 bedroom, 2 bathroom offers a modern layout with style, space, and energy efficiency. Nestled in the peaceful Villages at Harmony community, this single story home features a bright, open concept design ideal for entertaining. Enjoy a spacious kitchen with stainless steel appliances, a large island, and ample counter space, seamlessly flowing into the dining and living areas. The private primary suite includes a walk in closet and an en suite bath with double vanities and an oversized shower. Step outside to a covered lanai and a private backyard perfect for relaxing. Additional features include a 2 car garage, smart home technology, and energy efficient systems like low E windows and central HVAC. Located just minutes from top rated schools, parks, and commuter routes, Harmony West also offers resort style amenities including a community pool, playgrounds, sidewalks, and more.
Payment Calculator
- Principal & Interest -
- Property Tax $
- Home Insurance $
- HOA Fees $
- Monthly -
Features
Building and Construction
- Covered Spaces: 0.00
- Exterior Features: Sidewalk, Sliding Doors, Sprinkler Metered
- Flooring: Carpet, Ceramic Tile
- Living Area: 1830.00
School Information
- High School: Harmony High
- Middle School: Harmony Middle
- School Elementary: Harmony Community School (K-5)
Garage and Parking
- Garage Spaces: 2.00
- Open Parking Spaces: 0.00
Eco-Communities
- Pool Features: Other
- Water Source: Public
Utilities
- Carport Spaces: 0.00
- Cooling: Central Air
- Heating: Central, Electric
- Pets Allowed: Cats OK, Dogs OK, Monthly Pet Fee
- Sewer: Public Sewer
- Utilities: Cable Available, Electricity Available, Phone Available, Sewer Connected, Underground Utilities, Water Available
Amenities
- Association Amenities: Playground, Pool
Finance and Tax Information
- Home Owners Association Fee: 0.00
- Insurance Expense: 0.00
- Net Operating Income: 0.00
- Other Expense: 0.00
Other Features
- Appliances: Dishwasher, Disposal, Dryer, Microwave, Range, Range Hood, Refrigerator, Washer
- Association Name: Association Solutions of Central Florida-Mark
- Association Phone: 14078472280
- Country: US
- Furnished: Unfurnished
- Interior Features: Open Floorplan, Thermostat, Walk-In Closet(s)
- Levels: One
- Area Major: 34773 - St Cloud (Harmony)
- Occupant Type: Vacant
- Parcel Number: 24 26 31 3495 0001 3520
- View: Water
- Views: 19
Owner Information
- Owner Pays: None
Similar Properties

- One Click Broker
- 800.557.8193
- Toll Free: 800.557.8193
- billing@brokeridxsites.com



