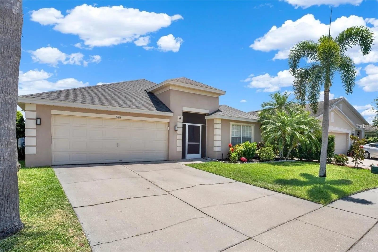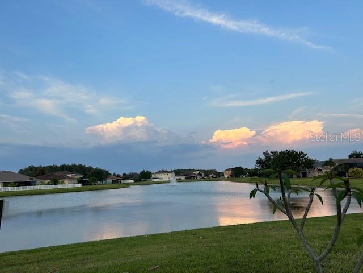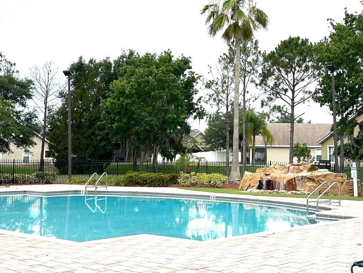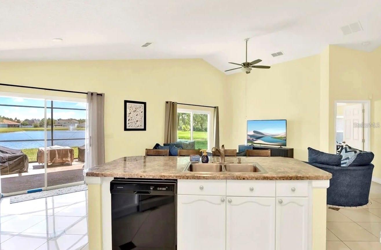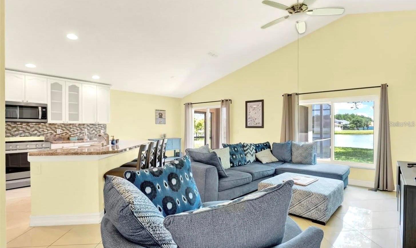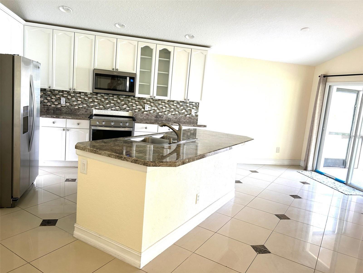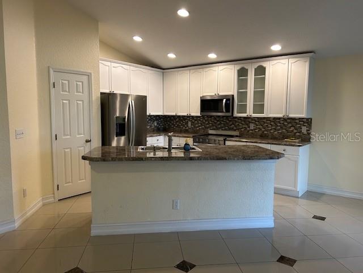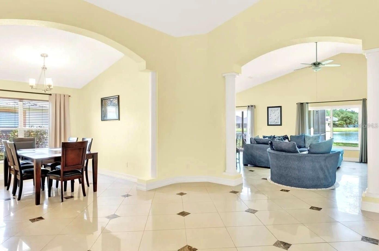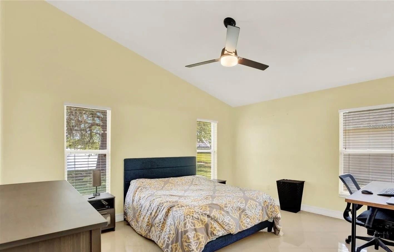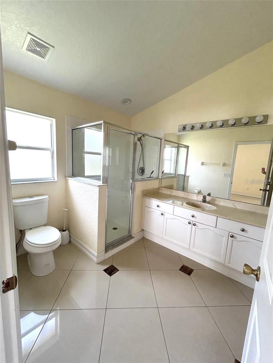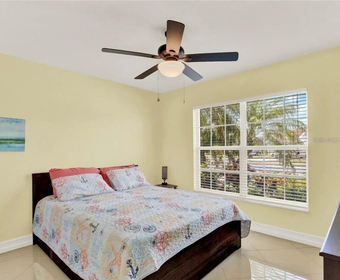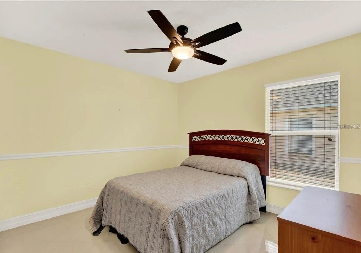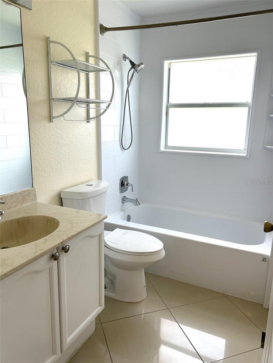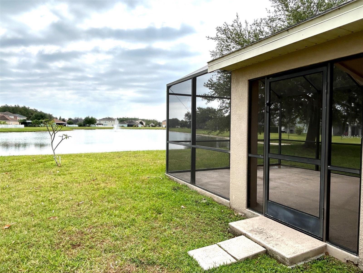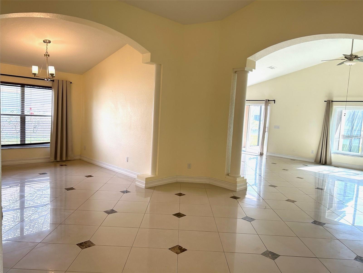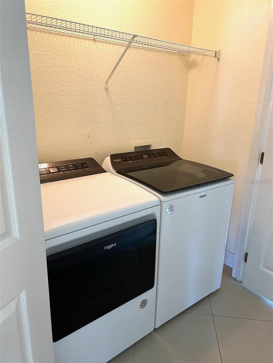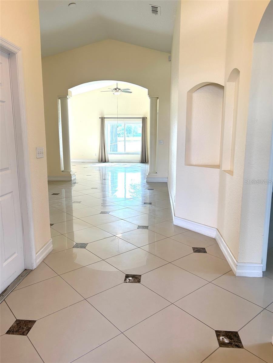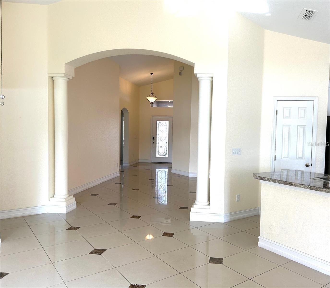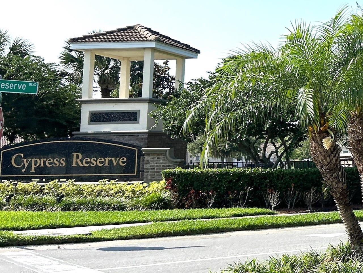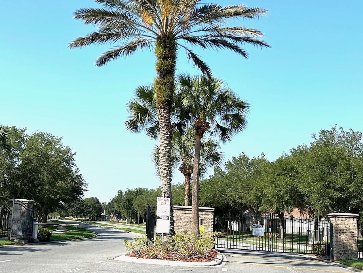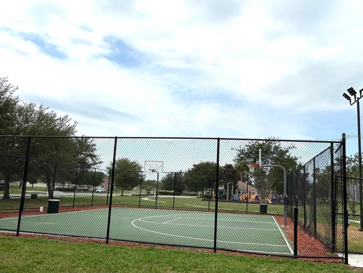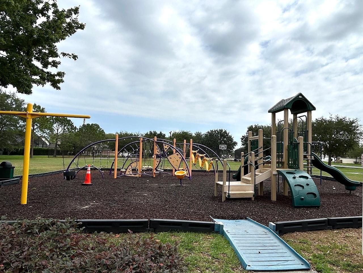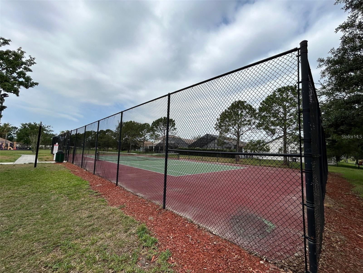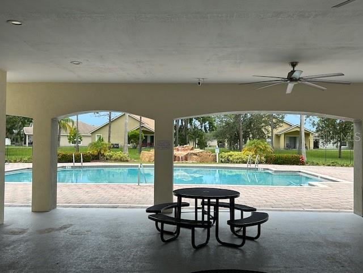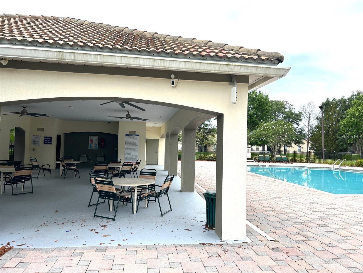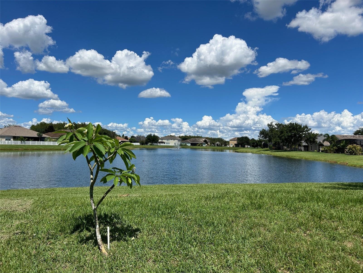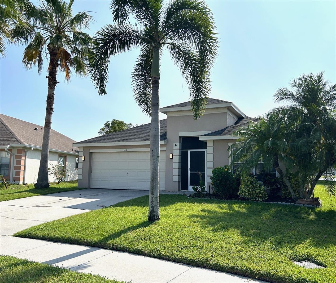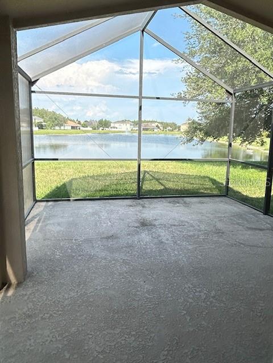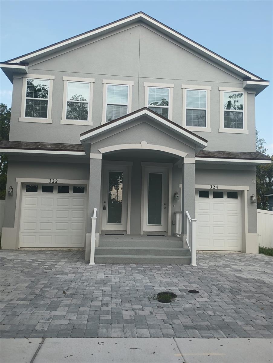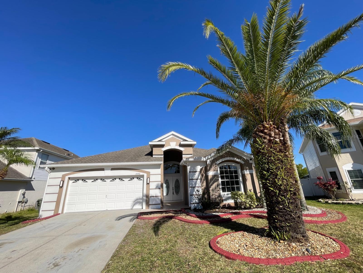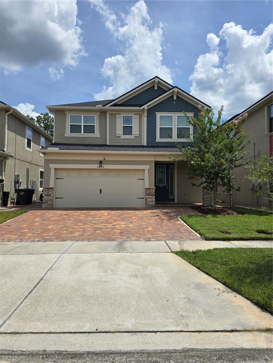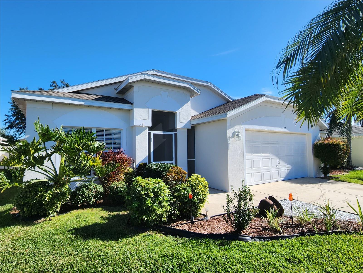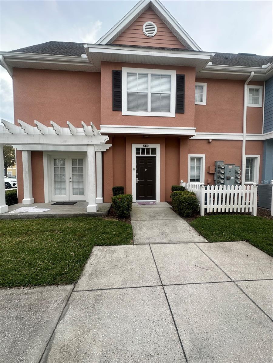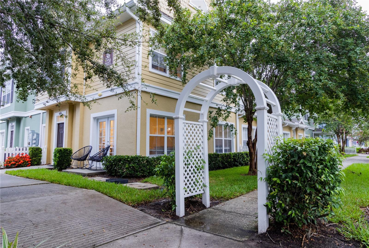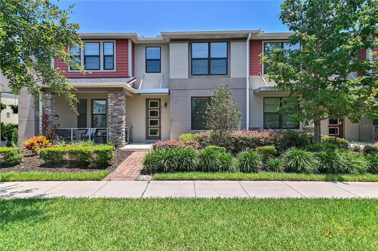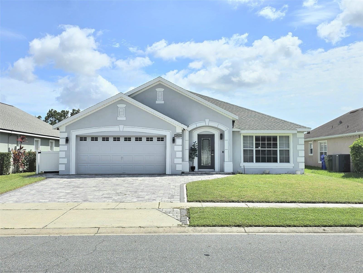2817 Maguire Drive, KISSIMMEE, FL 34741
Property Photos

Would you like to sell your home before you purchase this one?
Priced at Only: $2,650
For more Information Call:
Address: 2817 Maguire Drive, KISSIMMEE, FL 34741
Property Location and Similar Properties
- MLS#: S5129058 ( Residential Lease )
- Street Address: 2817 Maguire Drive
- Viewed: 25
- Price: $2,650
- Price sqft: $1
- Waterfront: Yes
- Wateraccess: Yes
- Waterfront Type: Pond
- Year Built: 2004
- Bldg sqft: 2331
- Bedrooms: 3
- Total Baths: 2
- Full Baths: 2
- Garage / Parking Spaces: 2
- Days On Market: 39
- Additional Information
- Geolocation: 28.33 / -81.4342
- County: OSCEOLA
- City: KISSIMMEE
- Zipcode: 34741
- Subdivision: Cypress Reserve Ph 1
- Provided by: LPT REALTY, LLC
- Contact: Tricia Jenkins
- 877-366-2213

- DMCA Notice
-
DescriptionWaterview house for rent all tile no carpet 3bedrooms/2full bathrooms/2car garage home located in gated community with community pool. This stunning house is located near the loop shopping center, restaurants, shopping, publix, hunters creek and close by to disney, universal, seaworld and many other tourist destinations. This home features a truly open concept floorplan with decorative columns & niches, a dining room, a kitchen with stainless appliances and offering a large island overlooking the family room, perfect for family living or entertaining guests. The water view of the large pond can be seen from the slider doors in the kitchen, the large picture window in the living room and the master bedroom, as well as the oversized screened lanai in the backyard. Gated community amenities include a pool, tennis & basketball courts, playground, sidewalks, several community ponds with gazebos and a park like feel. Make this your new home! Among the key property features, you'll love the abundance of natural light streaming through the large windows and the timeless appeal of the upscale tile floors (no carpet). Home offers ceiling fans & walk in closets in all bedrooms. This well appointed home also offers smart home features connecting to apps using a home device(not included). Washer and dryer included. This house provides a truly wonderful home! Home is un furnished. No smoking/vaping anywhere on the property(house, garage/lanai, etc) *tenant(s) must have combined monthly verifiable income of 3 times the monthly rent* hoa rules apply, renters insurance required, application requires: minimum of 2 ids w/ 1 photo id, credit check(min score of 620), paycheck stubs, bank statements, rental/landlord history, etc & no previous evictions/bankruptcy $50 application fee required for all residents 18 & over. Community has gate openerbarcodes /pool gate cards. All residents must be listed on the lease. No airbnb or subleasing/renting out rooms allowed. Home available end of july 2025
Payment Calculator
- Principal & Interest -
- Property Tax $
- Home Insurance $
- HOA Fees $
- Monthly -
Features
Building and Construction
- Covered Spaces: 0.00
- Exterior Features: Lighting, Sidewalk, Sliding Doors
- Flooring: Tile
- Living Area: 1746.00
Land Information
- Lot Features: Sidewalk, Paved, Private
Garage and Parking
- Garage Spaces: 2.00
- Open Parking Spaces: 0.00
- Parking Features: Driveway, Garage Door Opener, Off Street
Eco-Communities
- Pool Features: Gunite
- Water Source: Public
Utilities
- Carport Spaces: 0.00
- Cooling: Central Air
- Heating: Central
- Pets Allowed: Dogs OK, Number Limit, Pet Deposit, Size Limit, Yes
- Sewer: Public Sewer
- Utilities: BB/HS Internet Available, Cable Available, Electricity Connected, Fire Hydrant, Phone Available, Public, Sprinkler Meter, Sprinkler Recycled
Amenities
- Association Amenities: Gated, Park, Playground, Pool, Tennis Court(s)
Finance and Tax Information
- Home Owners Association Fee: 0.00
- Insurance Expense: 0.00
- Net Operating Income: 0.00
- Other Expense: 0.00
Other Features
- Appliances: Dishwasher, Disposal, Dryer, Electric Water Heater, Microwave, Range, Refrigerator, Washer
- Association Name: Empire Mgmnt.
- Country: US
- Furnished: Unfurnished
- Interior Features: Built-in Features, Ceiling Fans(s), Eat-in Kitchen, High Ceilings, Kitchen/Family Room Combo, Open Floorplan, Primary Bedroom Main Floor, Smart Home, Thermostat, Vaulted Ceiling(s), Walk-In Closet(s), Window Treatments
- Levels: One
- Area Major: 34741 - Kissimmee (Downtown East)
- Occupant Type: Tenant
- Parcel Number: 08-25-29-1281-0001-1160
- View: Water
- Views: 25
Owner Information
- Owner Pays: Laundry
Similar Properties
Nearby Subdivisions
Bella Vista Condo
Bermuda Palms Condo
Caribbean Villas
Caribbean Villas Condo Ph Af
Cascade At Kissimmee Condo
Cascades At Kissimmee Condo
Chelsea Square 02
Chelsea Square 1
Chelsea Square 2 1st Revision
Chelsea Square 4a
Chelsea Square 5a
Columbia Arms Condo
Coral Estates
Cranes Cove
Cypress Reserve Ph 1
Cypress Reserve Ph 2
Cypress Reserve Villas
Delmos Condo
Dimora Park Condo
Donegans Arthur E
E B Waters Sons Add
E B Waters Add
Flora Ridge Condo Ph 1 Bldg 1
Flora Ridge Condo Ph 10 Bldg 4
Flora Ridge Condo Ph 12 Bldg 3
Flora Ridge Condo Ph 4 Bldg 8
Flora Ridge Condo Ph 5 Bldg 2
Flora Ridge Condo Ph 6 Bldg 13
Flora Ridge Condo Ph 8 Bldg 11
Flora Ridge Condo Ph 9 Bldg 9
Flora Ridge Ph 13 Condo
Florida Land Improv Co Add
Foxhall 2 Condo Ph 1
Gables Lakeside The A Condo
Gables At Lakeside Condo
Gableslakeside
Green Acres
Herons Landing Ph 3
Jagdish
Mathews Add Resub
Oneal Osborns Add
Orange Gardens Sec 1
Orange Terrace
Osceola Village Center
Pine Dale
Preserve At Tapestry Ph 1
Prospect Park
Roseland Court
Shadow Bay Villas
Sonoma Resort At Tapestry Ph 1
Spring Meadow Ph 1
Sterling Park At Stonefield
Summerfield Twnhms
Sun Pointe
Sun Shores
Tapestry
Tapestry Ph 2
Tapestry Ph 5
Tapestryph 4
Townhomes Flora Ridge Ph2
Townhomes Of Flora Ridge
Townhomes Of Flora Ridge Ph 2
Tropical Park
Venetian Bay Village Condo Ph
Venetian Bay Village P2
Venetian Bay Village P3
Venetian Bay Village Ph 01
Venetian Bay Villages Ph 3 A C
Victoria Park
Villa Del Sol At Kissimmee A C
Villa Del Solkissimmee Condo
Villas At Estancia Condo
Villas Del Sol At Kiss Condo
Villas Del Sol At Kissimmee Co
W H Farmers
Waterway Village

- One Click Broker
- 800.557.8193
- Toll Free: 800.557.8193
- billing@brokeridxsites.com



