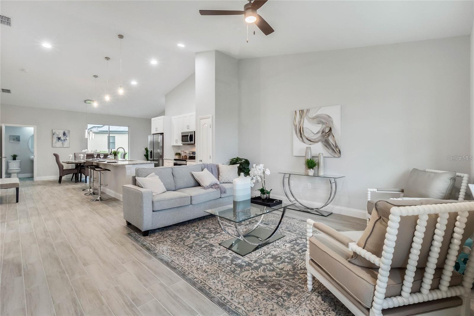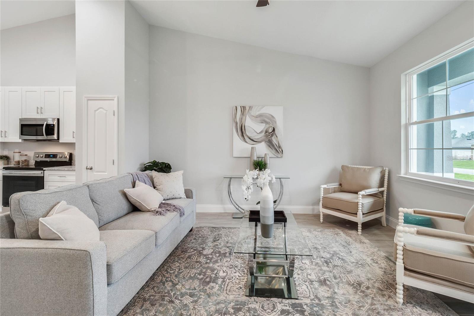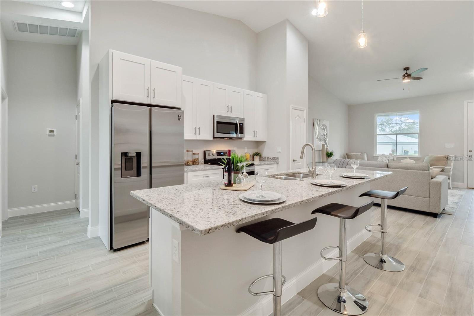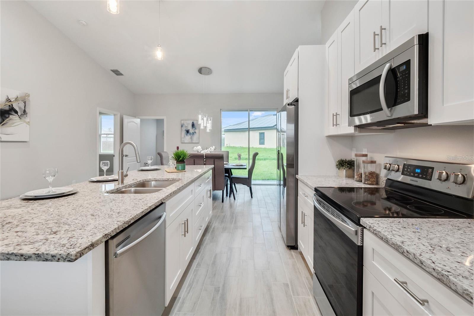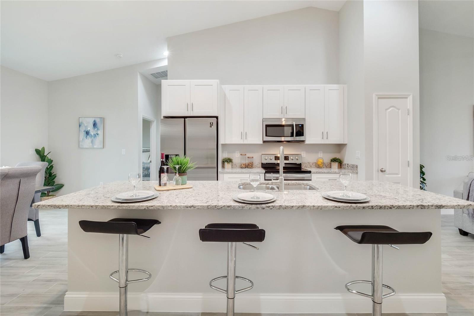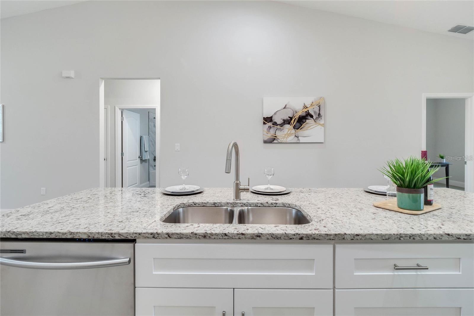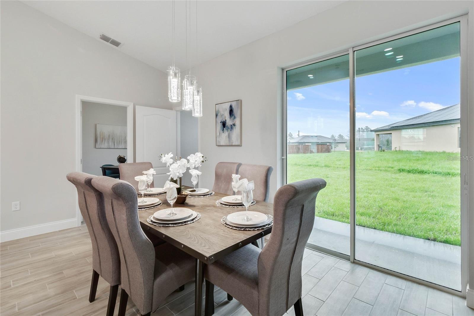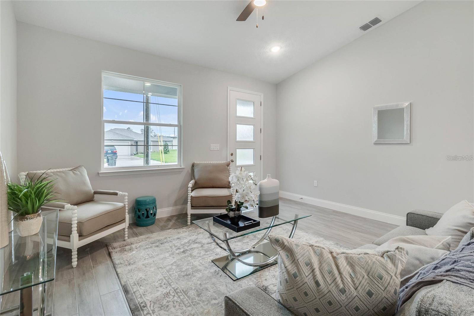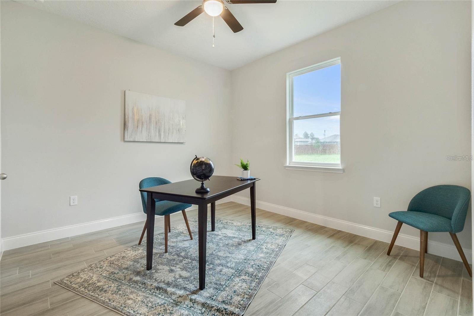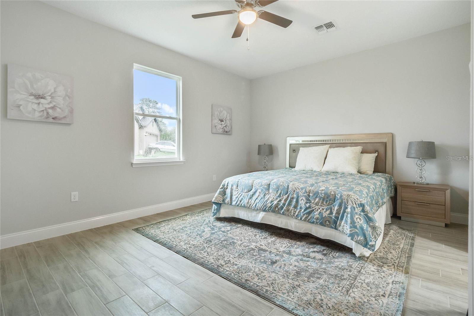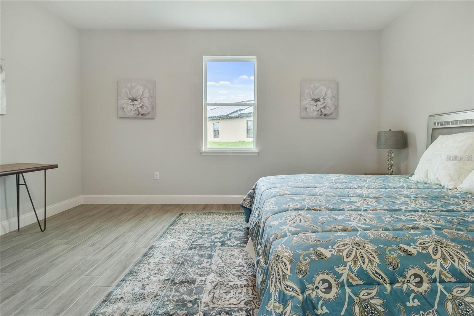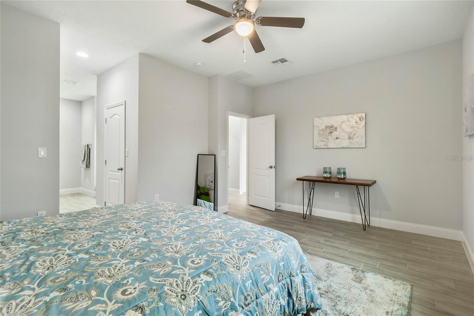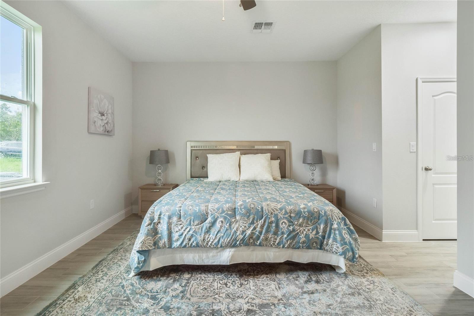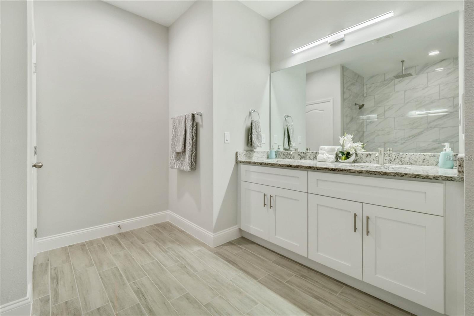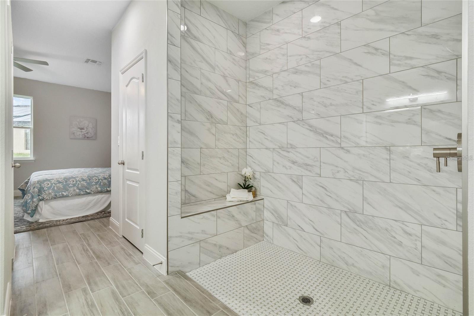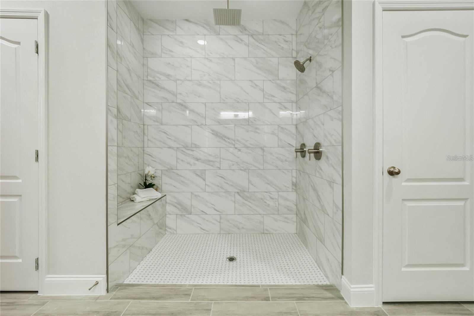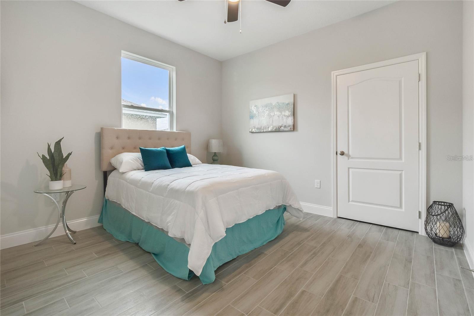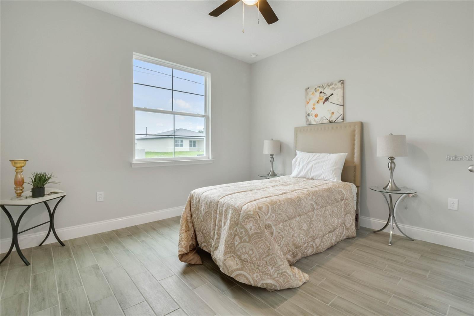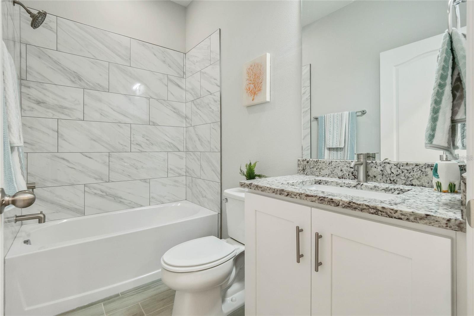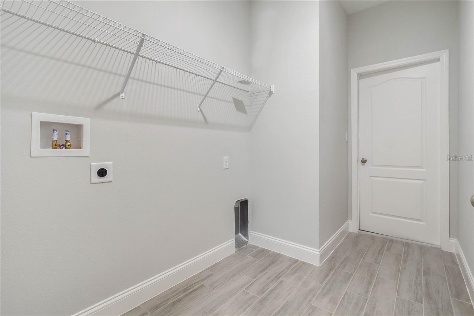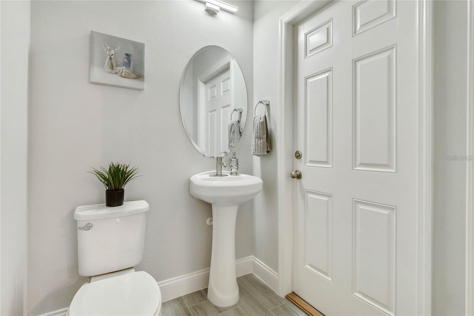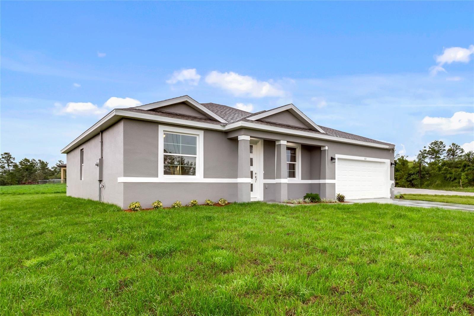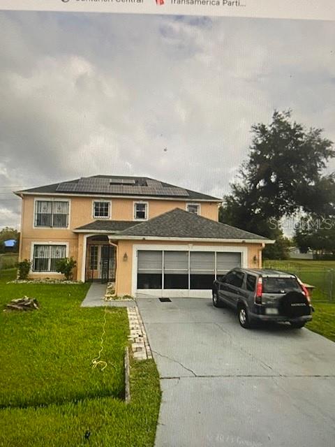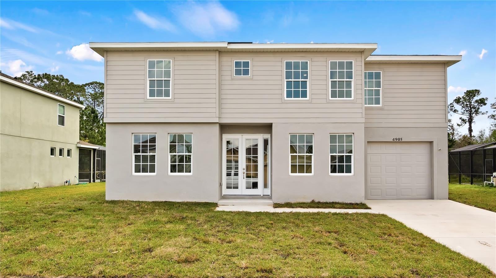515 Everest Way, KISSIMMEE, FL 34758
Property Photos
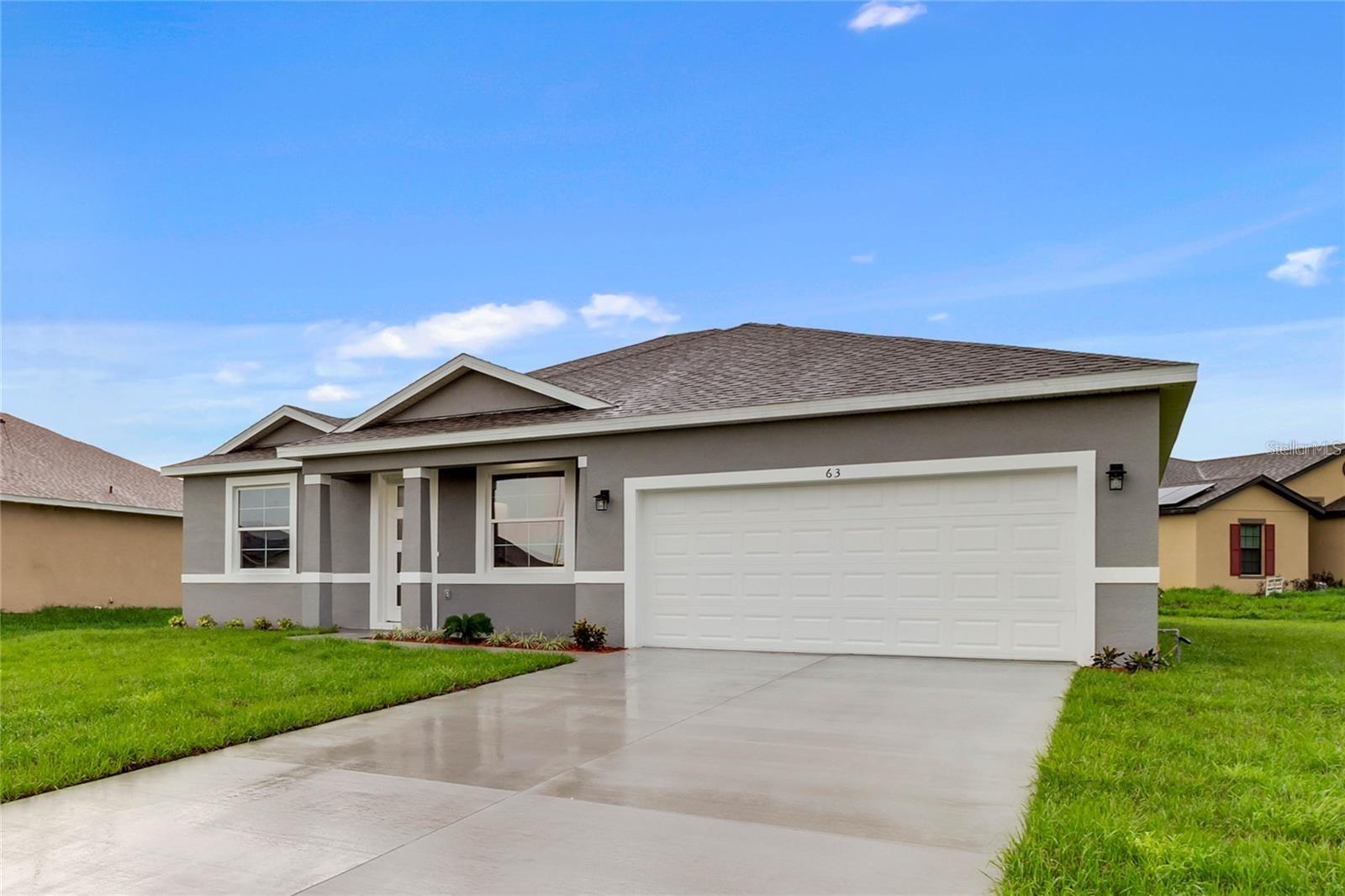
Would you like to sell your home before you purchase this one?
Priced at Only: $369,999
For more Information Call:
Address: 515 Everest Way, KISSIMMEE, FL 34758
Property Location and Similar Properties
- MLS#: S5128145 ( Residential )
- Street Address: 515 Everest Way
- Viewed: 24
- Price: $369,999
- Price sqft: $158
- Waterfront: No
- Year Built: 2025
- Bldg sqft: 2341
- Bedrooms: 4
- Total Baths: 3
- Full Baths: 2
- 1/2 Baths: 1
- Garage / Parking Spaces: 2
- Days On Market: 51
- Additional Information
- Geolocation: 28.1614 / -81.4632
- County: OSCEOLA
- City: KISSIMMEE
- Zipcode: 34758
- Provided by: EXP REALTY LLC
- Contact: Malique Roberson
- 888-883-8509

- DMCA Notice
-
DescriptionMOVE NOW. LIVE BETTER. WHY SETTLE? Step into the lifestyle youve always imagined. This beautifully crafted home blends timeless design with modern luxury, offering comfort, elegance, and functionality in every detail. Whether you're savoring a quiet morning with a book or hosting lively gatherings, the spacious front porch and serene rear lanai provide the perfect backdrop for any occasion. Inside, expansive dining and living areas set the stage for unforgettable moments shared over great meals and conversation. The sleek, modern kitchen features a versatile islandperfect for everything from meal prep to morning coffee chats. The private Owners Retreat is your sanctuary, complete with a spa like en suite bath and a generous walk in closet, designed to bring calm and ease to your daily routine. Each guest bedroom is thoughtfully designed for optimal privacy and comfort, offering a warm welcome to family and friends alike. Dont settle for ordinarymake your move and experience the difference of truly exceptional living. Your dream home is waiting.
Payment Calculator
- Principal & Interest -
- Property Tax $
- Home Insurance $
- HOA Fees $
- Monthly -
Features
Building and Construction
- Covered Spaces: 0.00
- Exterior Features: Sidewalk, Sliding Doors
- Flooring: Tile
- Living Area: 1886.00
- Roof: Shingle
Property Information
- Property Condition: Completed
Garage and Parking
- Garage Spaces: 2.00
- Open Parking Spaces: 0.00
Eco-Communities
- Water Source: Public
Utilities
- Carport Spaces: 0.00
- Cooling: Central Air
- Heating: Central
- Pets Allowed: Yes
- Sewer: Public Sewer
- Utilities: BB/HS Internet Available, Cable Available, Cable Connected, Electricity Available, Electricity Connected, Phone Available, Public, Sewer Available, Underground Utilities, Water Connected
Amenities
- Association Amenities: Cable TV, Clubhouse, Fence Restrictions, Fitness Center, Park, Playground, Pool, Recreation Facilities, Wheelchair Access
Finance and Tax Information
- Home Owners Association Fee Includes: Cable TV, Pool, Internet
- Home Owners Association Fee: 90.00
- Insurance Expense: 0.00
- Net Operating Income: 0.00
- Other Expense: 0.00
- Tax Year: 2024
Other Features
- Appliances: Cooktop, Dishwasher, Disposal, Electric Water Heater, Microwave, Range, Range Hood, Refrigerator
- Association Name: Association of Poinciana Villages
- Association Phone: (863) 427-0900
- Country: US
- Furnished: Unfurnished
- Interior Features: Ceiling Fans(s), High Ceilings, Open Floorplan, Primary Bedroom Main Floor, Solid Surface Counters, Solid Wood Cabinets
- Legal Description: POINCIANA V1 NBD 1S PB 3 PG 9 BLK 1402 LOT 17 1/27/28
- Levels: One
- Area Major: 34758 - Kissimmee / Poinciana
- Occupant Type: Vacant
- Parcel Number: 25-26-28-6114-1402-0170
- Views: 24
- Zoning Code: PUD
Similar Properties
Nearby Subdivisions
Aden North At Westview
Aden South At Westview
Banyan Cove At Cypress Woods
Blackstone Landing Ph 02
Blackstone Landing Ph 1
Blackstone Landing Ph 2
Blackstone Landing Ph 3
Brighton Landings Ph 1
Brighton Landings Ph 2
Broadmoor
Cherub Homes
Country Side Manor
Crescent Lakes
Dahlia Reserve At Crescent Lak
Doral Pointe
Doral Pointe North
Doral Pointe Un 2
Doral Pointe Un 2 Doral Point
Emerald Lake
Estate C Ph 1
Hammock Trails
Hammock Trails Ph 2a A Rep
Hammock Trails Ph 2b Amd Rep
Hammock Trls Ph 2a
Jasmine Pointe At Crescent Lak
Laurel Run At Crescent Lakes
Little Creek Ph 2
Maple Chase At Cypress Woods
Oaks At Cypress Woods Rep The
Oaks At Cypress Woods The
Peppertree At Cypress Woods
Pinehurst At Cypress Woods
Poinciana Est Sec B
Poinciana Nbhd 1 S Vlg 1
Poinciana Village 01 Neighborh
Poinciana Village 02 Neighborh
Poinciana Village 1
Poinciana Village 1 Nbhd 1 Nor
Poinciana Village 1 Nbhd 1 Sou
Poinciana Village 1 Nbhd 2
Poinciana Village 1 Neighborho
Poinciana Village 2 Nbhd 1
Poinciana Village 2 Nbhd 3
Poinciana Vlg 2 Nbhd 3
Regency Pointe
St James Park
St Jamess Park
Stepping Stone
Stepping Stone Pod A Ph 1
Stepping Stone Pod A Ph 2
Stepping Stone Pod Aph 1
Tamarind Parke At Cypress Wood
Trafalgar Village Ph 1
Trafalgar Village Ph 3
Waterview Ph 1b
Westview 27 Villas
Westview 45s
Westview 45s Aa
Westview Pod B Neighborhood 2a

- One Click Broker
- 800.557.8193
- Toll Free: 800.557.8193
- billing@brokeridxsites.com



