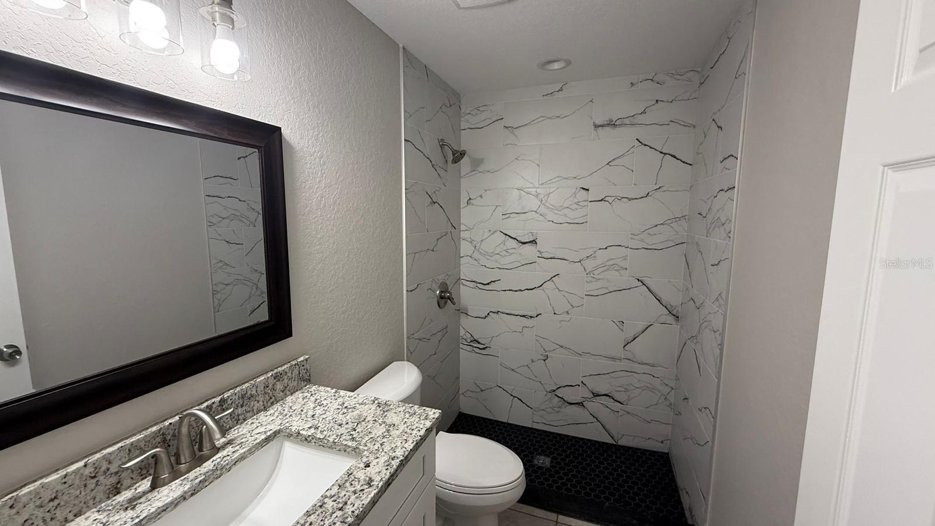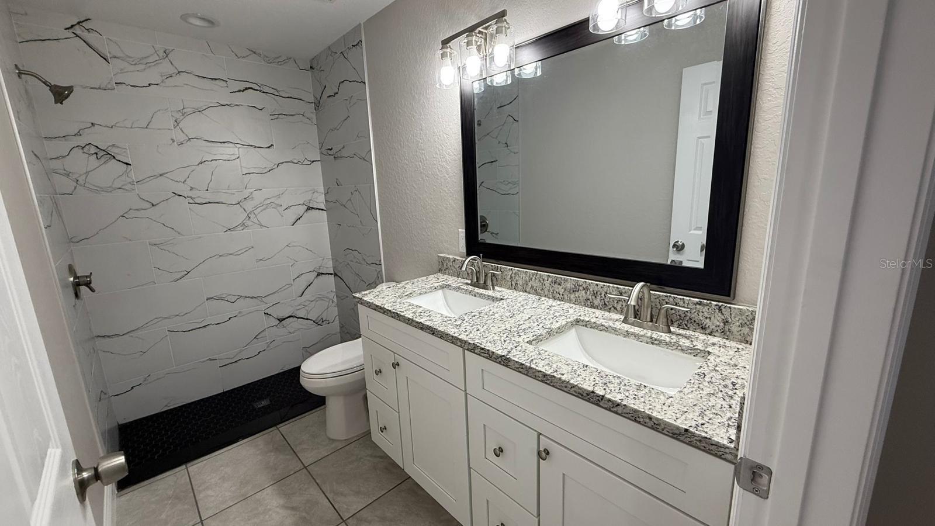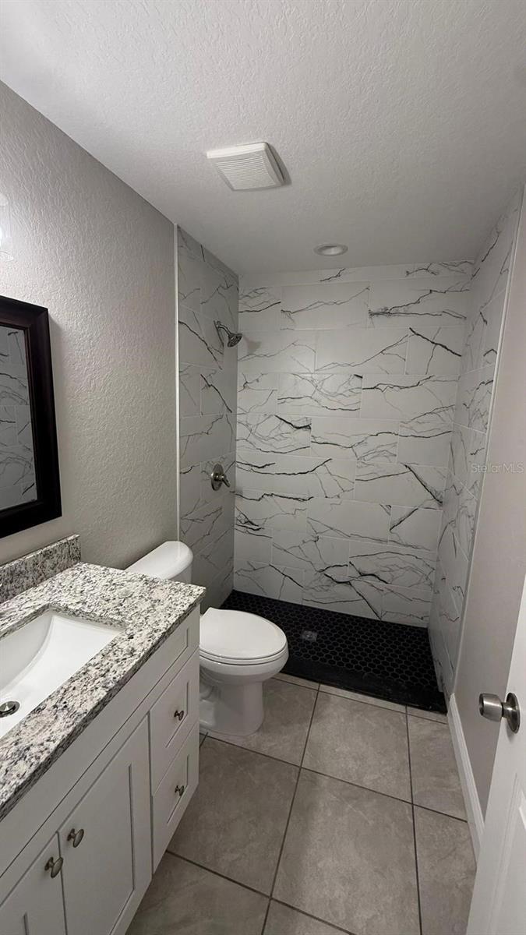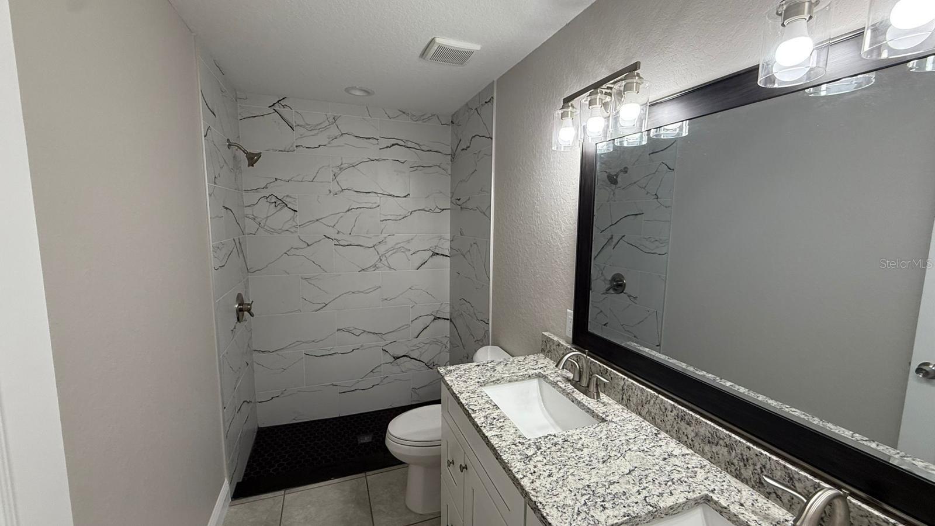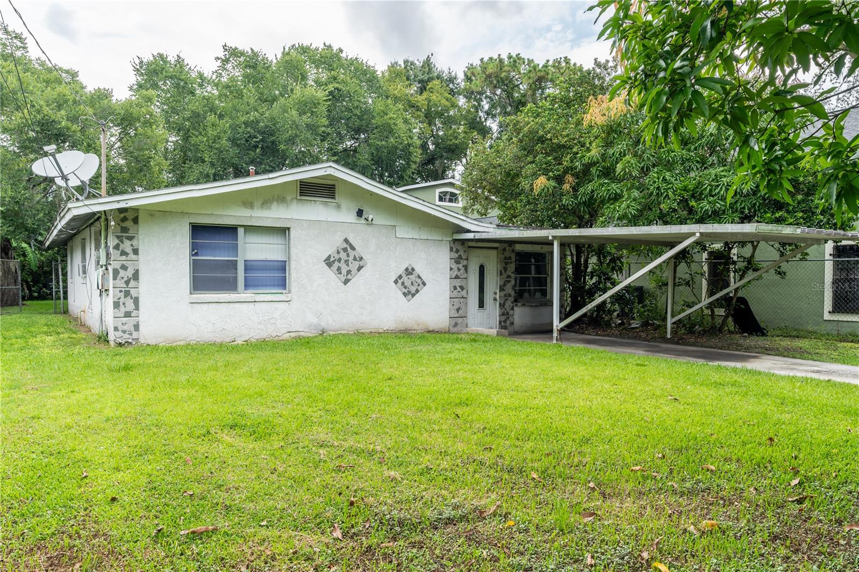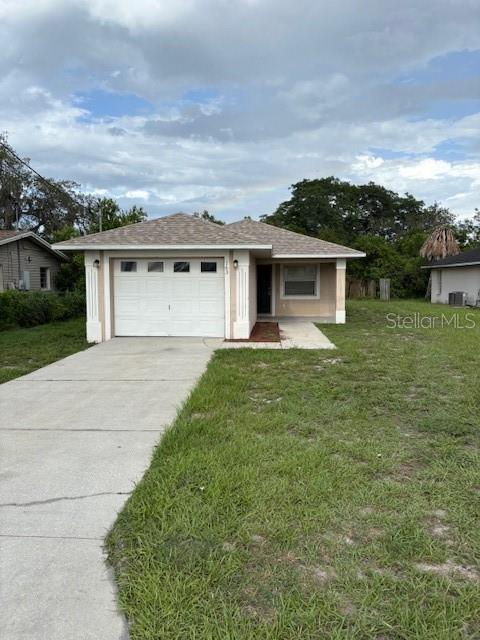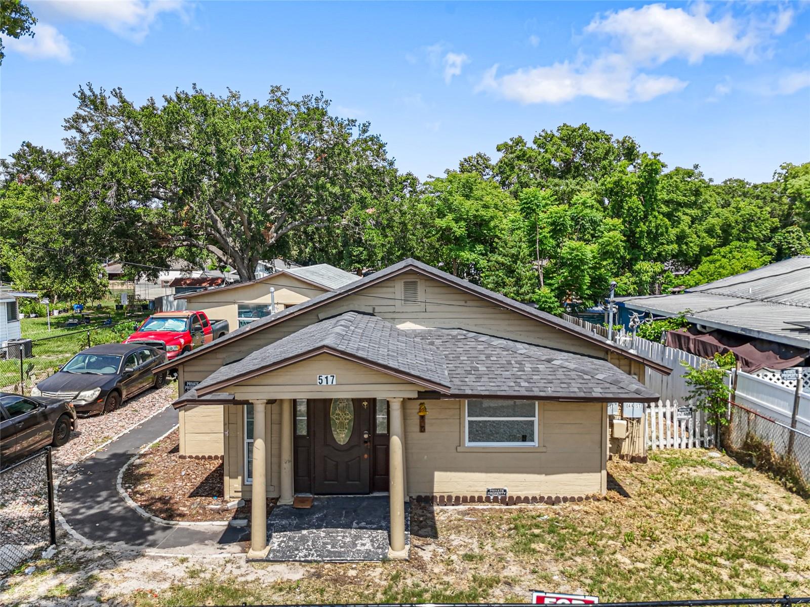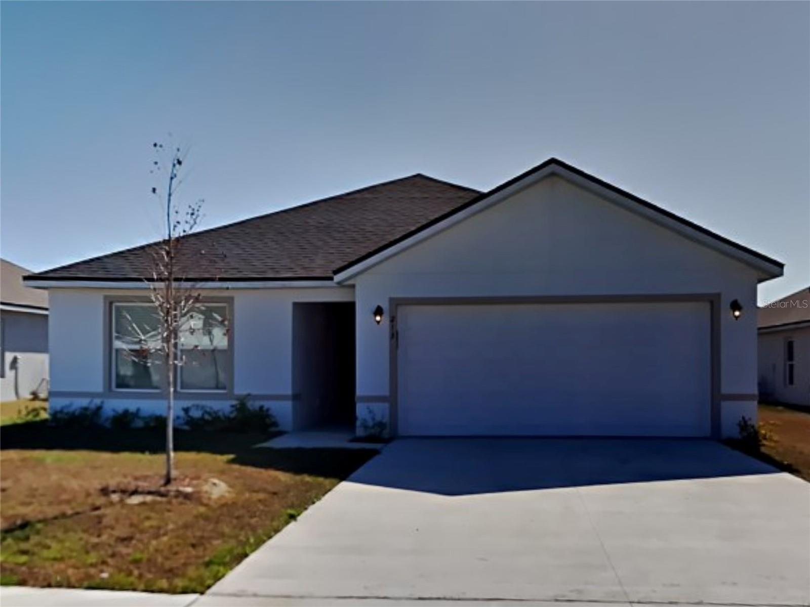192 Julie Lane, AUBURNDALE, FL 33823
Property Photos

Would you like to sell your home before you purchase this one?
Priced at Only: $1,650
For more Information Call:
Address: 192 Julie Lane, AUBURNDALE, FL 33823
Property Location and Similar Properties
- MLS#: S5127312 ( Residential Lease )
- Street Address: 192 Julie Lane
- Viewed: 32
- Price: $1,650
- Price sqft: $1
- Waterfront: No
- Year Built: 2025
- Bldg sqft: 1300
- Bedrooms: 3
- Total Baths: 2
- Full Baths: 2
- Days On Market: 60
- Additional Information
- Geolocation: 28.0824 / -81.782
- County: POLK
- City: AUBURNDALE
- Zipcode: 33823
- Subdivision: Lakeside Hill Pb 69 Pg 31
- Elementary School: Lena Vista Elem
- High School: Auburndale High School
- Provided by: FLORIDA LAKES REALTY
- Contact: Tatiana Diaz
- 407-593-9087

- DMCA Notice
-
DescriptionAvailable June 30th! Brand New Construction in Auburndale Be the First to Live Here! Welcome to 192 Julie Ln, Auburndale, FL a sparkling newly built duplex that blends modern comfort with stylish design! This never before lived in home features 3 spacious bedrooms, 2 full bathrooms, and an airy open concept layout across 1,100 square feet of thoughtfully designed living space. Nestled in a quiet and friendly neighborhood, this home boasts quality finishes throughout, generously sized rooms, and a layout perfect for families or anyone looking for a fresh start. Brand new appliances will be installed next week, adding the finishing touch to your future home! Conveniently located near schools, shopping, and major roadways for an easy commute and everyday convenience. Completed applications are processed on a first come, first serve basis. Applicants are welcome to apply prior to viewing the unit. The security deposit may vary from 1.5 to 2 months' NOTE: All PROPERTY MANAGER residents are enrolled in the Resident Benefits Package (RBP) for $60.00/month, which includes renters insurance, pest control treatment, HVAC air filter delivery (for applicable properties), credit building to help boost your credit score with timely rent payments, $1M Identity Protection, move in concierge service making utility connection and home service setup a breeze during your move in, our best in class resident rewards program, and much more!
Payment Calculator
- Principal & Interest -
- Property Tax $
- Home Insurance $
- HOA Fees $
- Monthly -
Features
Building and Construction
- Covered Spaces: 0.00
- Living Area: 1125.00
Property Information
- Property Condition: Completed
Land Information
- Lot Features: Cul-De-Sac, Level, Paved
School Information
- High School: Auburndale High School
- School Elementary: Lena Vista Elem
Garage and Parking
- Garage Spaces: 0.00
- Open Parking Spaces: 0.00
Eco-Communities
- Water Source: Public
Utilities
- Carport Spaces: 0.00
- Cooling: Central Air
- Heating: Central, Electric
- Pets Allowed: Yes
- Sewer: Public Sewer
- Utilities: Electricity Available
Finance and Tax Information
- Home Owners Association Fee: 0.00
- Insurance Expense: 0.00
- Net Operating Income: 0.00
- Other Expense: 0.00
Other Features
- Appliances: Dishwasher, Range, Refrigerator
- Country: US
- Furnished: Unfurnished
- Interior Features: Ceiling Fans(s), Vaulted Ceiling(s), Walk-In Closet(s)
- Levels: One
- Area Major: 33823 - Auburndale
- Occupant Type: Vacant
- Parcel Number: 25-28-02-311530-002509
- Views: 32
Owner Information
- Owner Pays: Grounds Care, Other
Similar Properties

- One Click Broker
- 800.557.8193
- Toll Free: 800.557.8193
- billing@brokeridxsites.com







