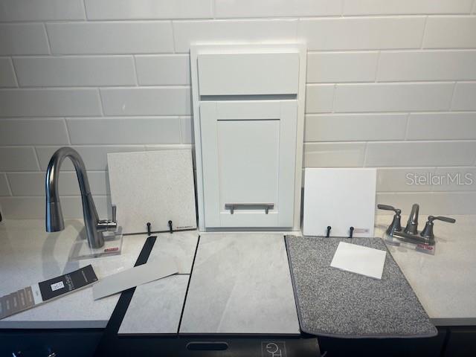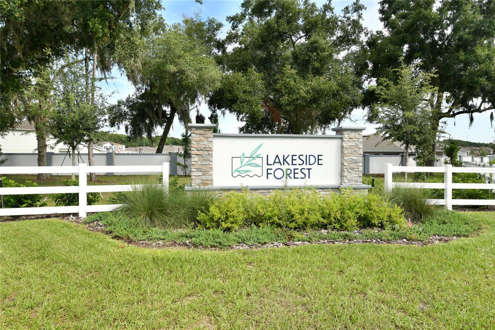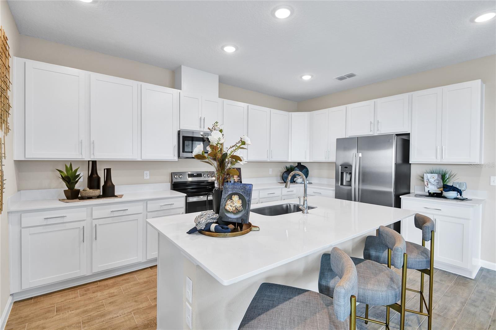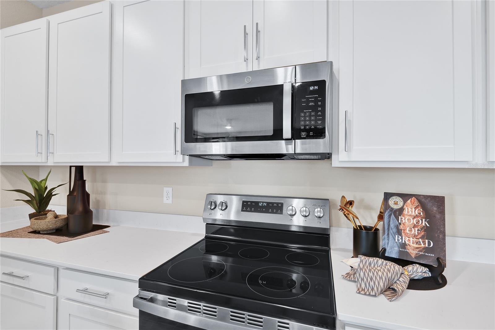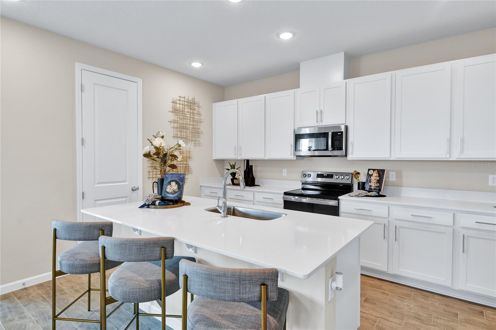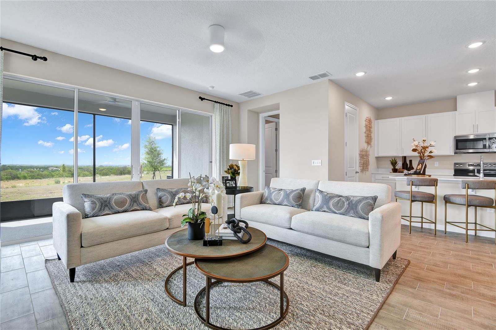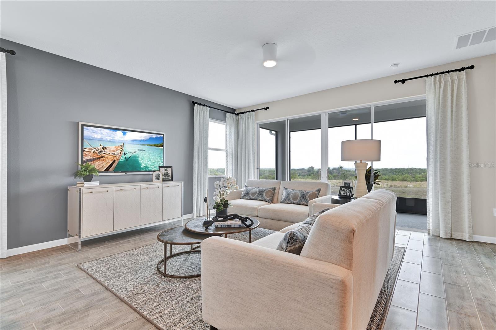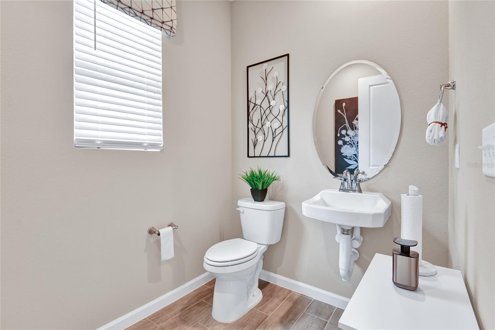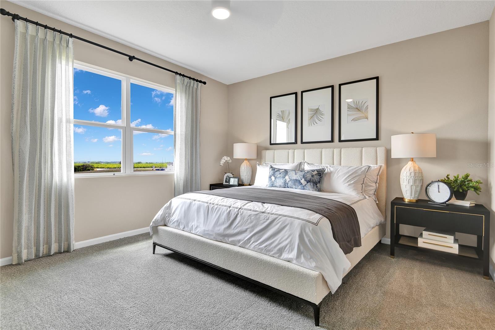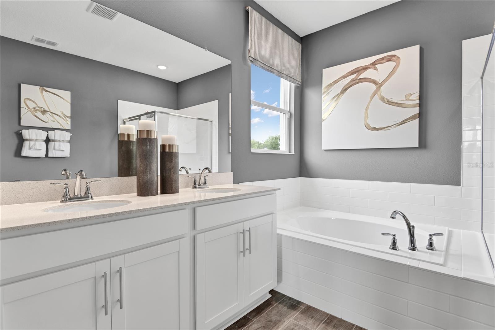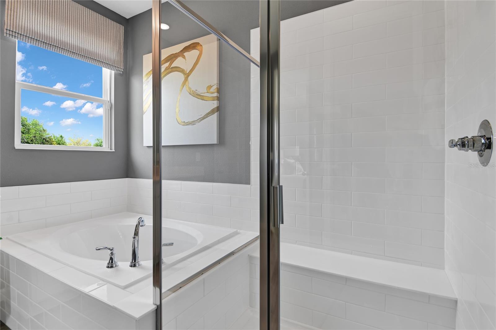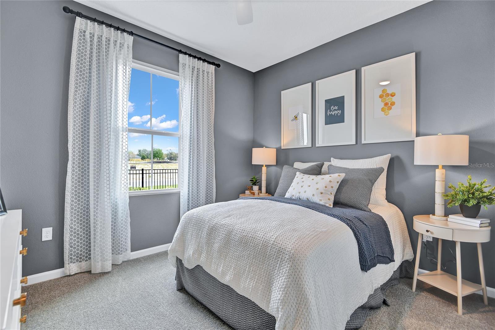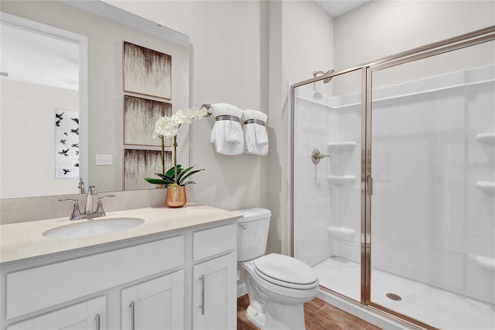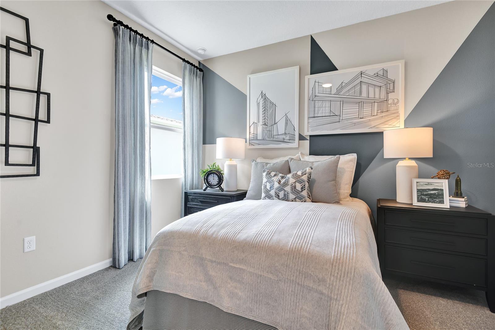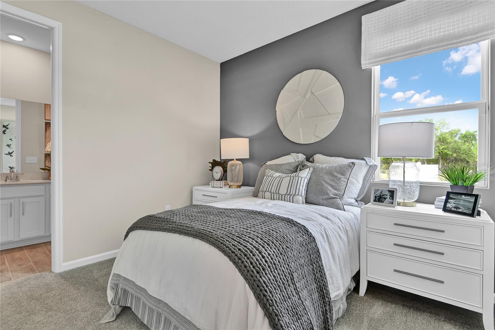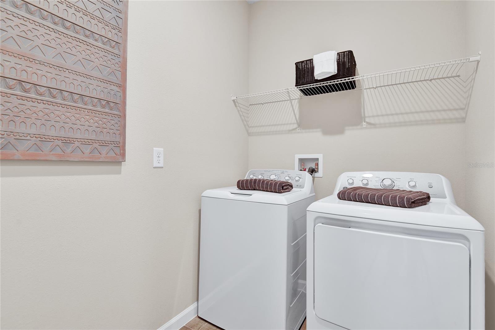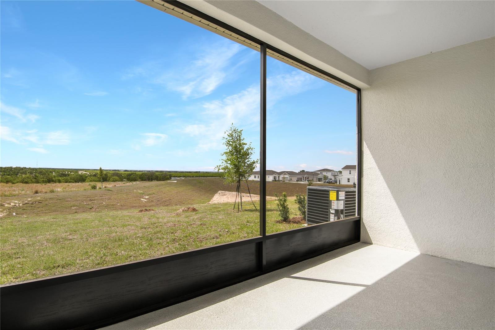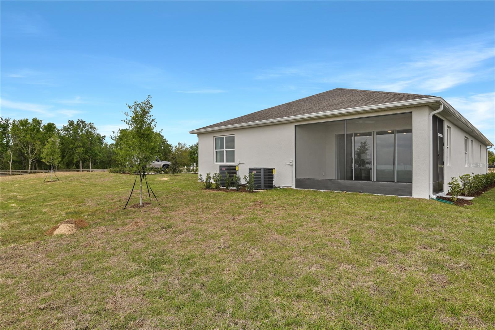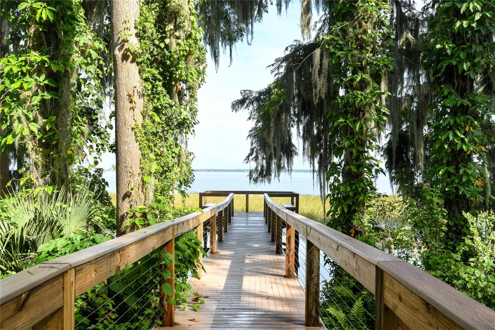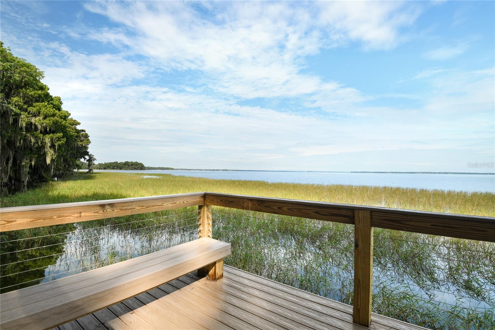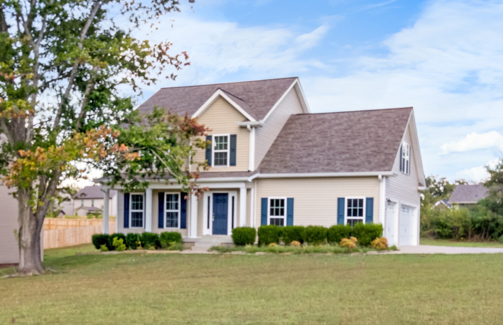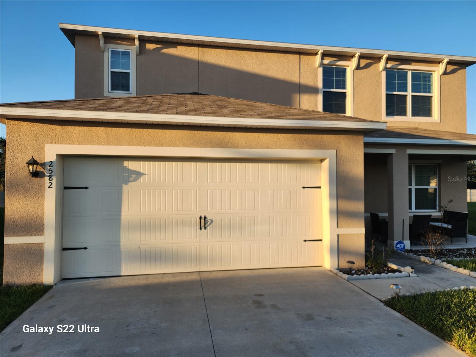4071 Bannock Avenue, TAVARES, FL 32778
Property Photos
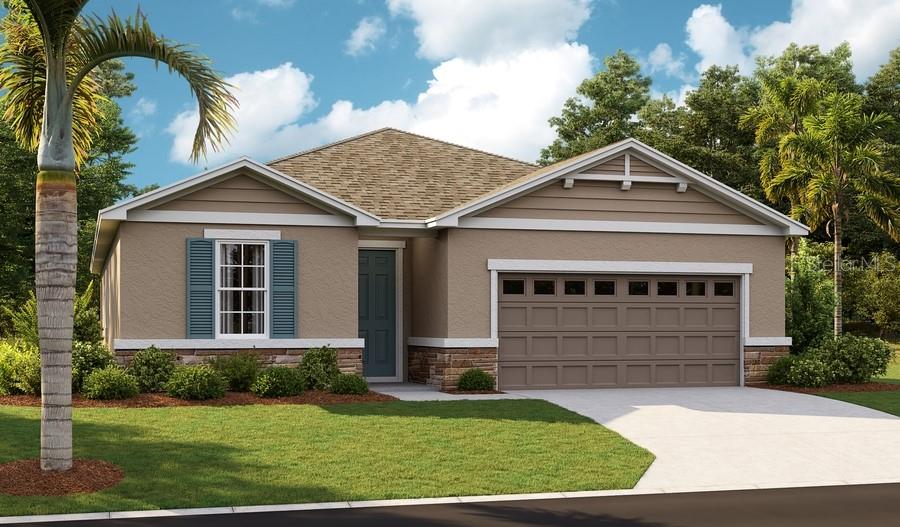
Would you like to sell your home before you purchase this one?
Priced at Only: $434,529
For more Information Call:
Address: 4071 Bannock Avenue, TAVARES, FL 32778
Property Location and Similar Properties
- MLS#: S5127191 ( Residential )
- Street Address: 4071 Bannock Avenue
- Viewed: 2
- Price: $434,529
- Price sqft: $176
- Waterfront: No
- Year Built: 2025
- Bldg sqft: 2470
- Bedrooms: 4
- Total Baths: 3
- Full Baths: 3
- Garage / Parking Spaces: 2
- Days On Market: 12
- Additional Information
- Geolocation: 28.7519 / -81.7743
- County: LAKE
- City: TAVARES
- Zipcode: 32778
- Subdivision: Seasons At Lakeside Forest
- Provided by: THE REALTY EXPERIENCE POWERED BY LRR
- Contact: Stephanie Morales, LLC
- 407-399-2055

- DMCA Notice
-
DescriptionThe thoughtfully designed Slate floor plan opens with two bedrooms flanking a full hall bath. Beyond the entry, you'll find an open layout with a dining nook, a great room with access to an inviting covered patio, and a kitchen with a center island, walk in pantry and abundant cabinetry. The primary suite is nearby, offering a generous walk in closet and a private bath with a shower and a separate soaking tub. A laundry room and a fourth bedroom with its own private bath complete the home. This home offers Smart Thermostat, Curated 42" white cabinets with soft close, brushed nickel finishes, kitchen backsplash, quartz in kitchen and all the bathrooms, 9 X 35 staggered wood look tile, 5 1/4 baseboards, video doorbell. 1x capital contribution fee of $500.
Payment Calculator
- Principal & Interest -
- Property Tax $
- Home Insurance $
- HOA Fees $
- Monthly -
Features
Building and Construction
- Builder Model: Slate
- Builder Name: Richmond American Homes
- Covered Spaces: 0.00
- Exterior Features: Sliding Doors
- Flooring: Carpet, Ceramic Tile
- Living Area: 2070.00
- Roof: Shingle
Property Information
- Property Condition: Completed
Garage and Parking
- Garage Spaces: 2.00
- Open Parking Spaces: 0.00
Eco-Communities
- Pool Features: Other
- Water Source: Public
Utilities
- Carport Spaces: 0.00
- Cooling: Central Air
- Heating: Central, Electric
- Pets Allowed: Yes
- Sewer: Public Sewer
- Utilities: BB/HS Internet Available, Cable Available, Electricity Available, Phone Available, Public, Sewer Available, Water Available
Amenities
- Association Amenities: Trail(s)
Finance and Tax Information
- Home Owners Association Fee: 960.00
- Insurance Expense: 0.00
- Net Operating Income: 0.00
- Other Expense: 0.00
- Tax Year: 2024
Other Features
- Appliances: Dishwasher, Electric Water Heater, Microwave, Range
- Association Name: Richmond American Homes HOA
- Association Phone: 321-441-3671
- Country: US
- Interior Features: High Ceilings, Living Room/Dining Room Combo, Open Floorplan, Other, Solid Surface Counters, Walk-In Closet(s)
- Legal Description: SEASONS AT LAKESIDE FOREST PB 80 PG 22-27 LOT 77
- Levels: One
- Area Major: 32778 - Tavares / Deer Island
- Occupant Type: Vacant
- Parcel Number: 12-20-25-0010-000-07700
- Possession: Close Of Escrow
Similar Properties
Nearby Subdivisions
Acreage
Avalon Park
Avalon Park Tavares
Avalon Park Tavares Ph 1
Avalon Park Tavares Ph I
Baytree Ph 01
Baytree Ph Ii
Baytree Ph Iii
Chelsea Oaks
Cresswind At Lake Harris Phase
Deer Island Club Pt Rep A Tr C
Doral Estates Sub
Elmwood
Etowah Ph 2
Etowah Ph 3a
Etowah Ph 3b
Fox Run Mobile Home
Glenns Cove
Grand Oak Estates
Greenbrier At Baytreephase 2
Greenbrierbaytreeph 2
Hidden River Lakes
Lake Beauclaire Sub
Lake Frances Estates
Lake Harris Highlands Sub
Lake Harris Reserve
Lake Harris Shores
Lake Harris Shores Unit 01
Lake Saunders Manor
Lake Saunders Pointe
Lakeside At Tavares
Leela Reserve
Mansfield Road Sub
Not Applicable
Not In Subdivision
Not On List
Not On The List
Nutts
Oak Bend
Oak Haven
Oak View On Lake
Old Mill Run Sub
Other
Royal Harbor
Royal Harbor Ph 01
Royal Harbor Ph 03 Lt 350 Orb
Royal Harbor Ph 04
Seaport Village
Seasons At Lakeside Forest
Seasons At Waterstone
Shirley Shores
Shirley Shores First Add
Sparks Village
Subdivision 6
Summit Chase Villas Ph 01
Sunset Groves
Tavares
Tavares Baytree Ph 01
Tavares Baytree Ph 02
Tavares Baytree Ph Iii Sub
Tavares Camps
Tavares Chelsea Oaks
Tavares Chelsea Oaks South
Tavares Etowah Ph 01
Tavares Fox Run Mobile Home
Tavares Foxborough
Tavares Groves At Baytree Ph 0
Tavares Imperial Village Sub
Tavares Lake Dora Estates
Tavares Lake Frances Estates
Tavares Lake Saunders Pointe L
Tavares Lakeside At Tavares Su
Tavares Lakewood Park
Tavares Lane Park Ridge Ph A
Tavares Les Chateau Villa Mhp
Tavares Minnetonka
Tavares Mobile Home Estates
Tavares Rep Of Woodview Sub
Tavares Replat Of Woodview Sub
Tavares Royal Harbor Ph 02 Lt
Tavares Royal Harbor Ph 05
Tavares Summerall Park Heights
Tavares Tavares Heights
Tavares Vista Del Largo Water
Tavares Woodlea Sub
Tavares, Mobile Home Estates
Tropical Shores Manor
Venetian Village Second Add
Venetian Village Third Add
Verandah Park
Verndah Park
Vista Villas

- One Click Broker
- 800.557.8193
- Toll Free: 800.557.8193
- billing@brokeridxsites.com



