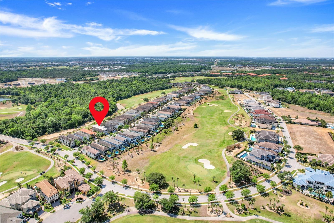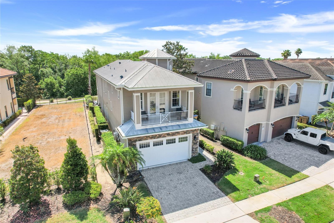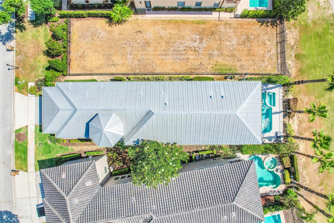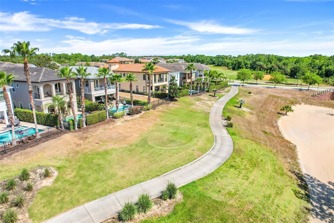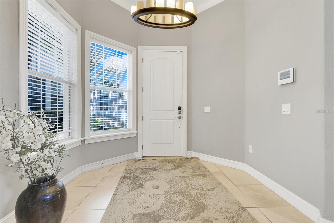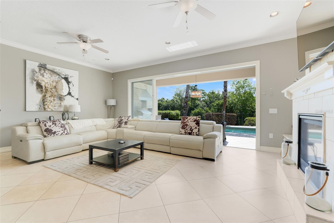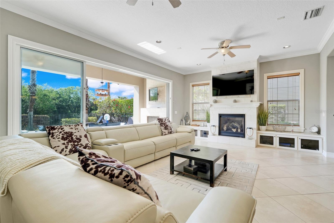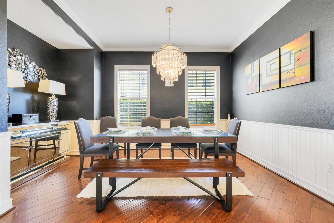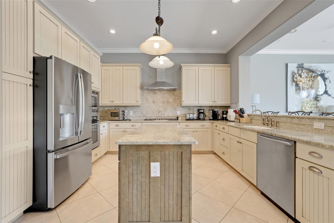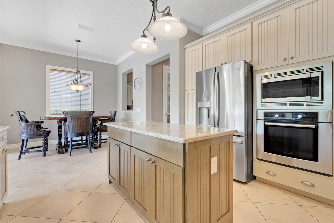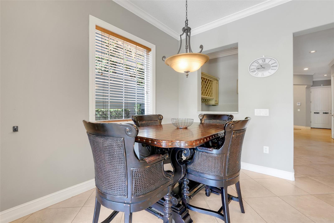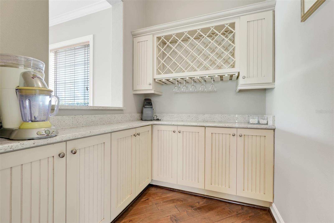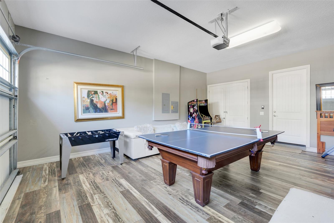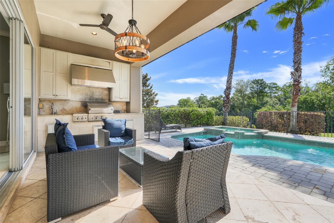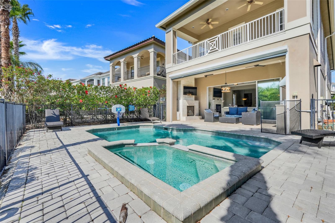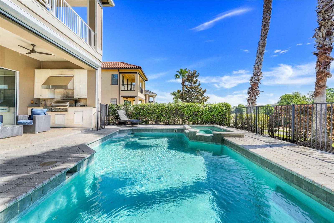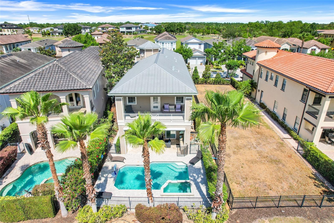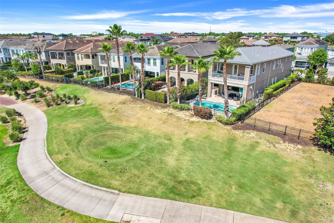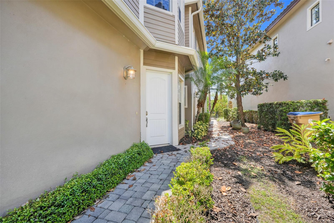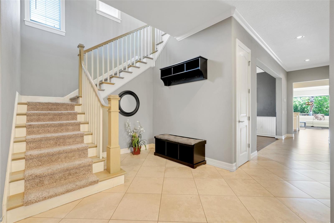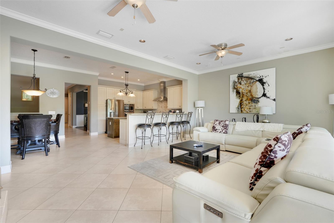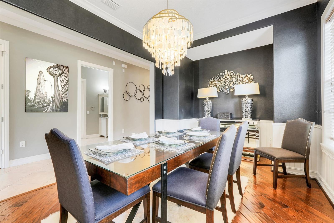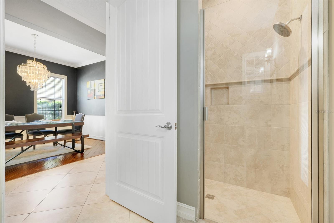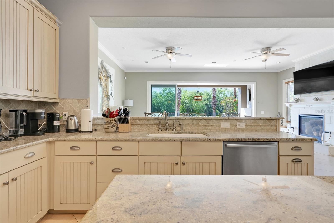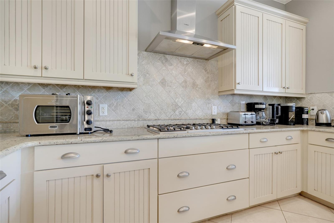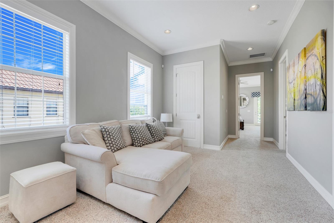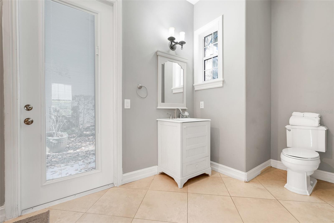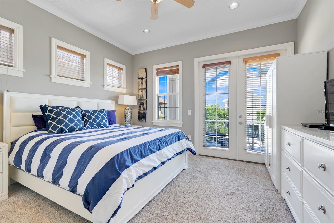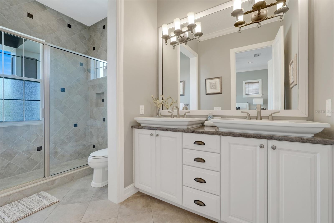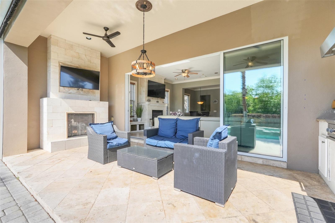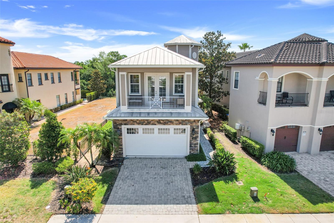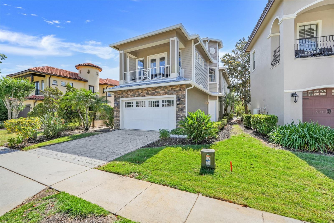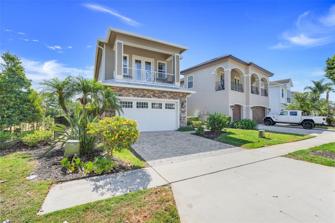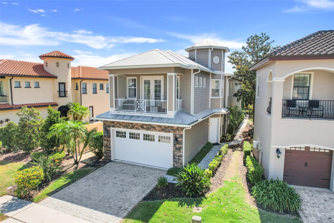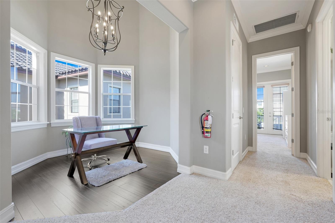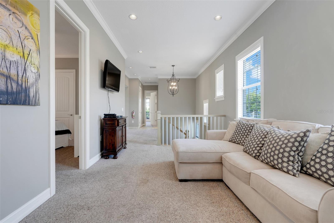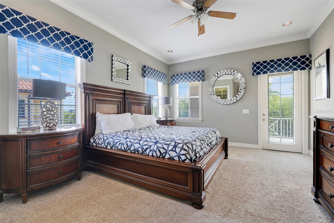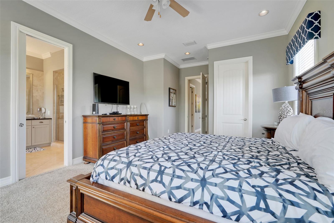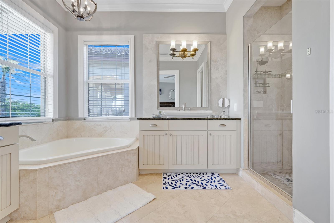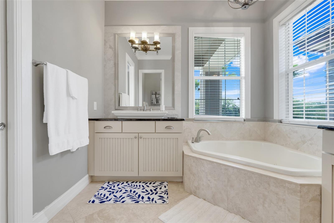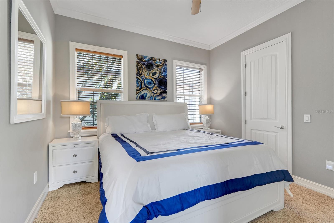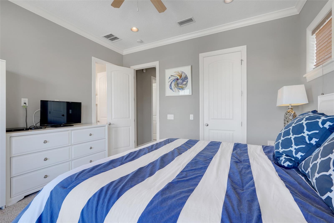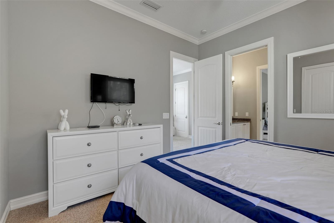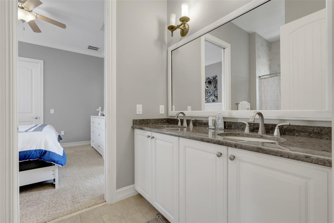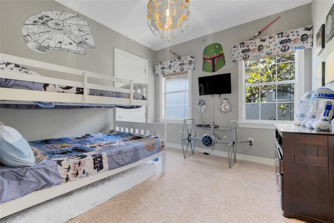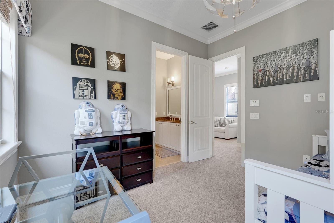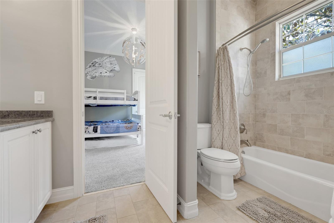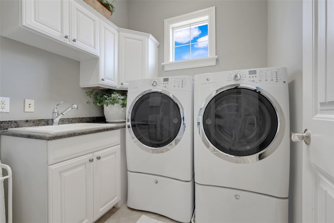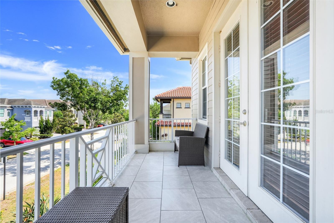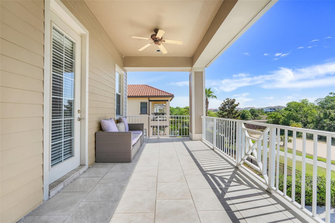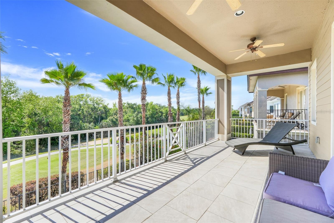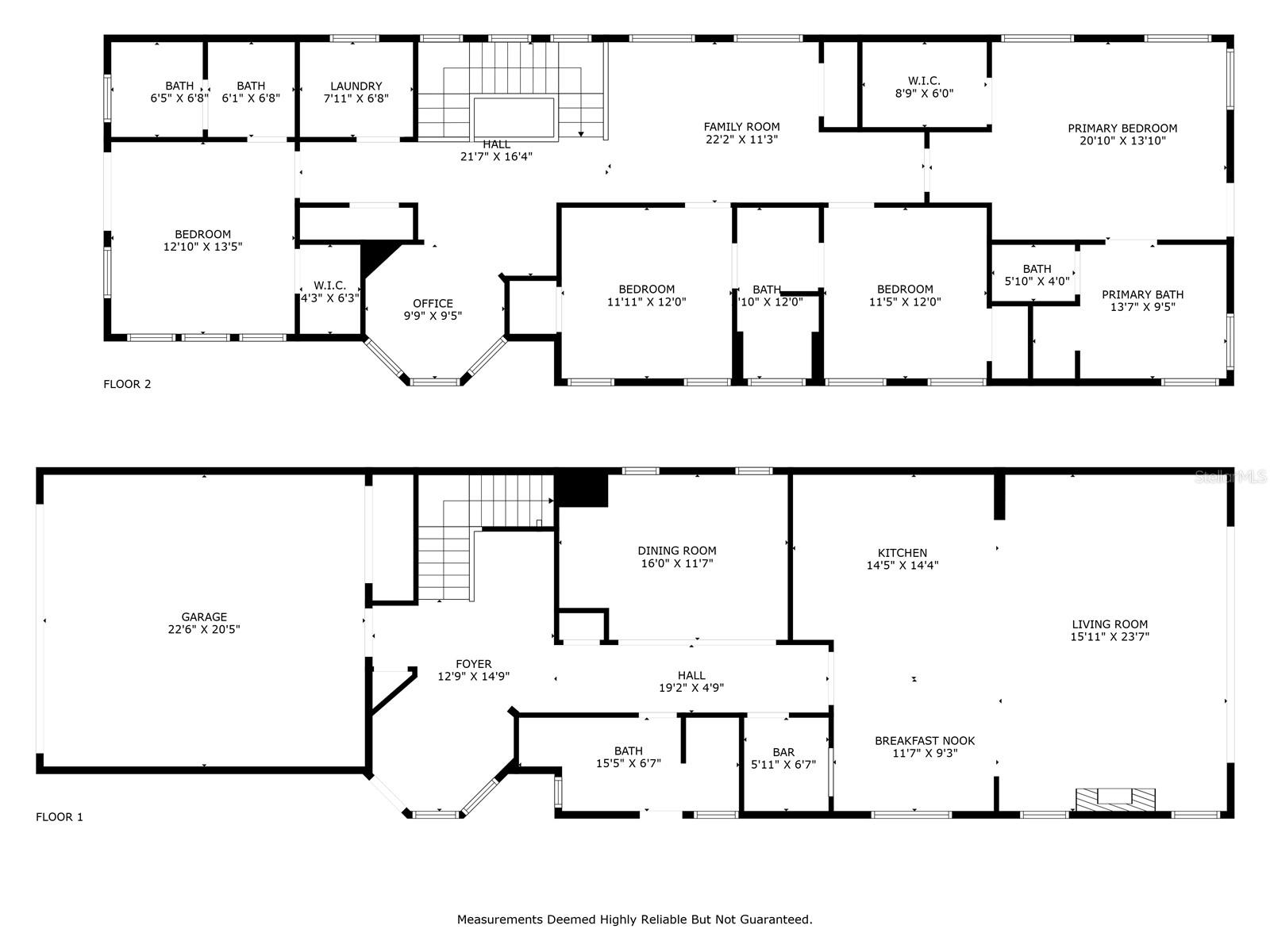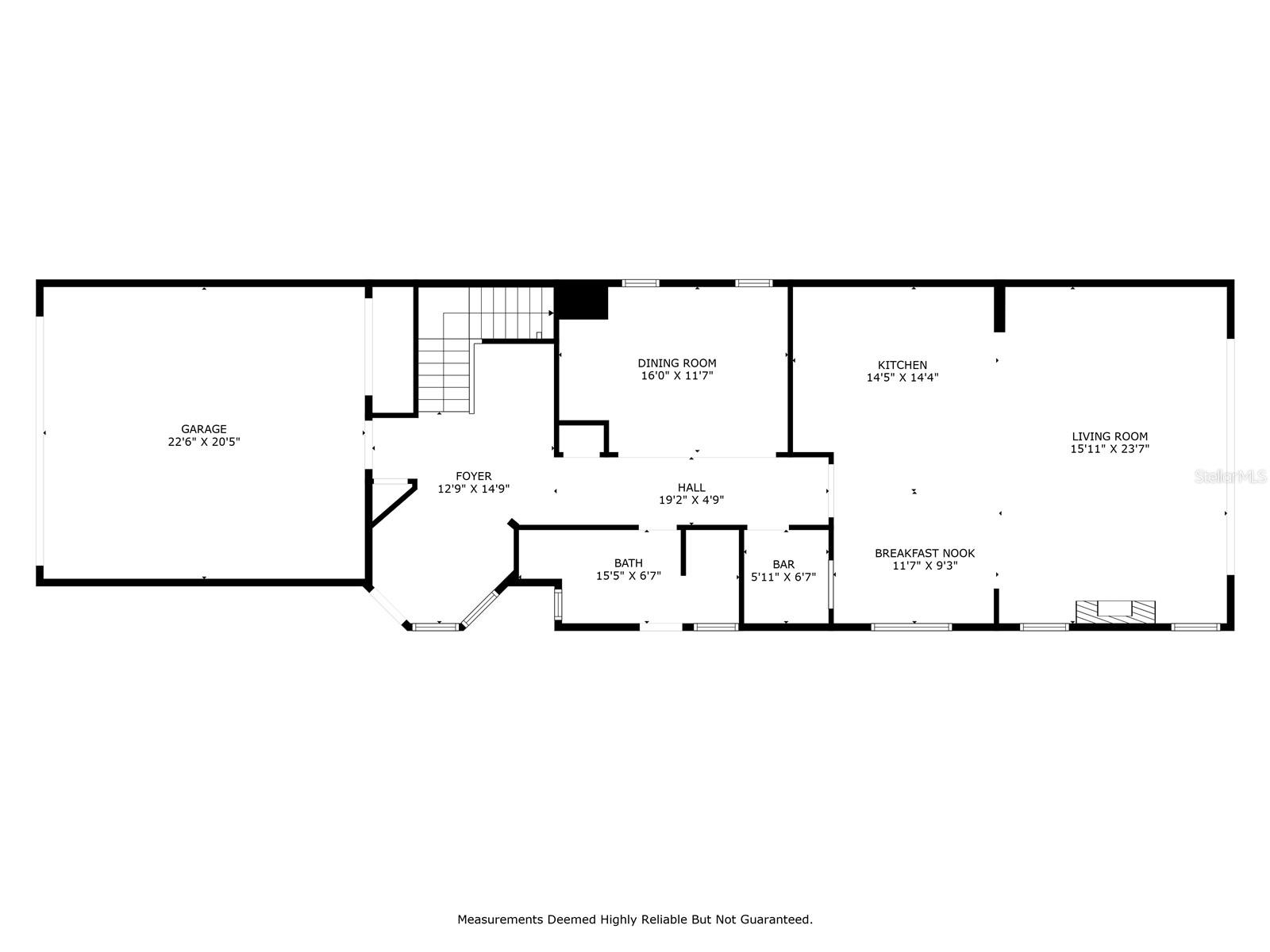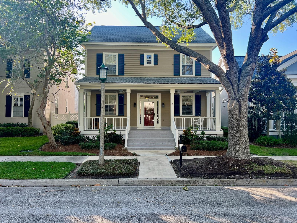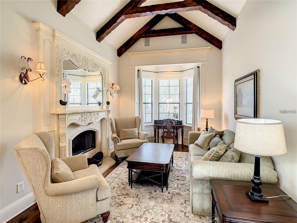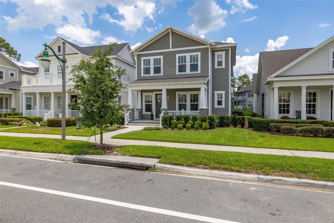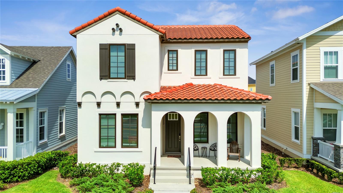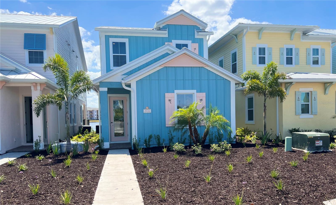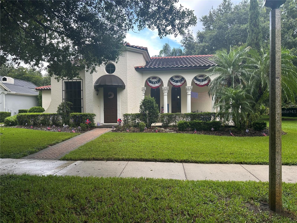1021 Castle Pines Court, REUNION, FL 34747
Property Photos
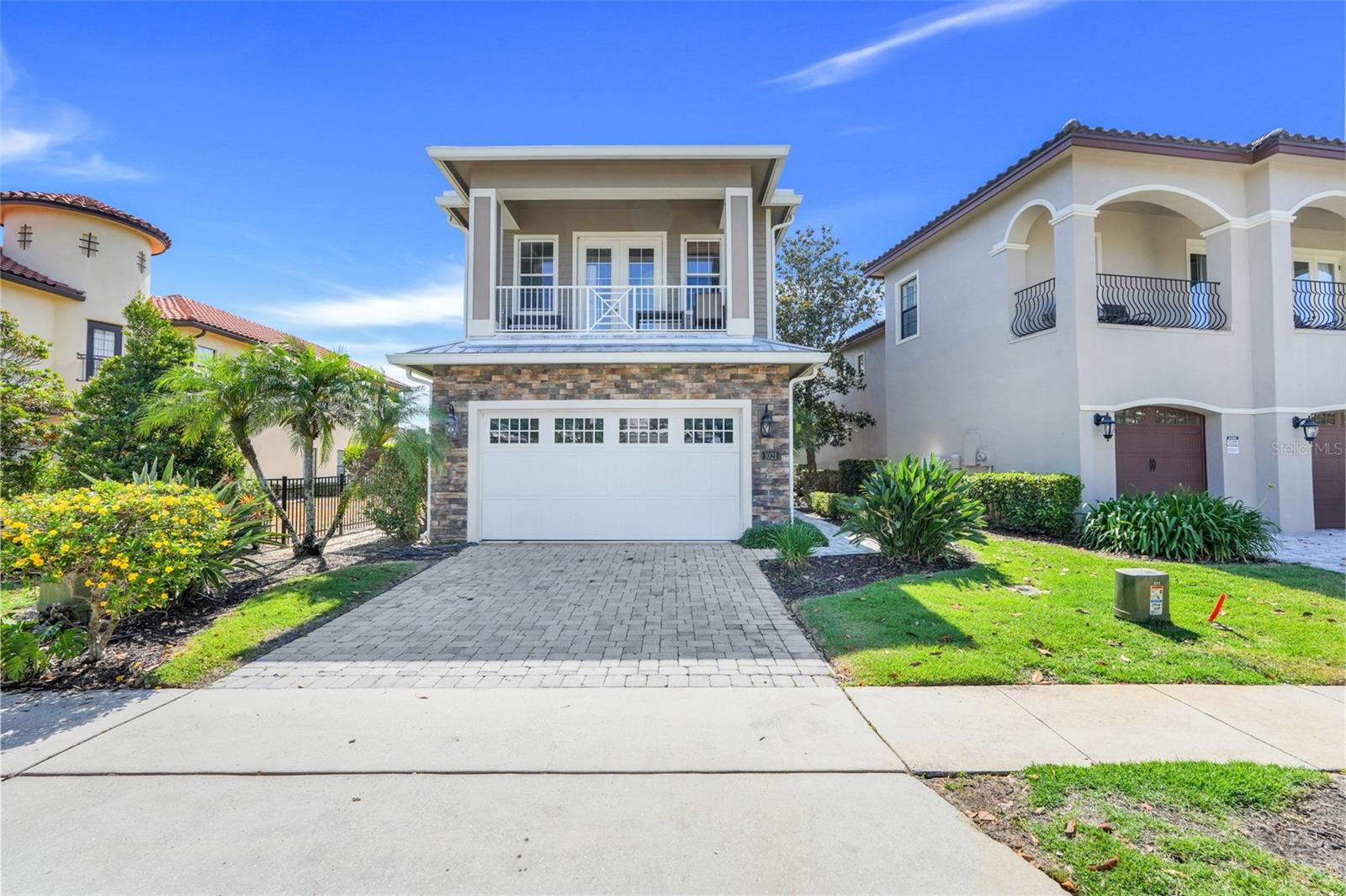
Would you like to sell your home before you purchase this one?
Priced at Only: $5,200
For more Information Call:
Address: 1021 Castle Pines Court, REUNION, FL 34747
Property Location and Similar Properties
- MLS#: S5125999 ( Residential Lease )
- Street Address: 1021 Castle Pines Court
- Viewed: 56
- Price: $5,200
- Price sqft: $1
- Waterfront: No
- Year Built: 2008
- Bldg sqft: 4456
- Bedrooms: 4
- Total Baths: 4
- Full Baths: 4
- Garage / Parking Spaces: 2
- Days On Market: 86
- Additional Information
- Geolocation: 28.2768 / -81.6061
- County: OSCEOLA
- City: REUNION
- Zipcode: 34747
- Subdivision: Reunion West Village 3a
- Provided by: KELLER WILLIAMS REALTY AT THE LAKES
- Contact: Mareli Viersen
- 407-566-1800

- DMCA Notice
-
Description**Stunning 4 Bedroom, 4 Bathroom FULLY FURNISHED Home on the Golf Course in Reunion Resort** Welcome to this luxurious single family home, nestled in the coveted Reunion Resort, offering a blend of elegance and comfort. Situated on the golf course, this home boasts breathtaking views and exceptional amenities for members of the Reunion Resort & Club. Generously sized bedrooms and beautifully appointed bathrooms, offering ample space for family and guests. The expansive outdoor space features an outdoor kitchen in the covered patio, overlooking the pool and spa perfect for relaxation and entertaining. In the heart of the home, a chef's kitchen designed for culinary enthusiasts with top of the line appliances (gas stove and double wall ovens), plenty of counter space, and custom cabinetry. The spacious open concept design seamlessly connects the kitchen and living room, and the sliding doors open all the way for the perfect indoor/outdoor entertaining. Upstairs a versatile loft space, perfect for a media room, play area, or additional lounging space, as well as a separate office space. Elegantly designed, the formal dining room offers a refined space for hosting dinner parties or enjoying intimate meals. The garage has been transformed into a fun filled game room, featuring a pool table/ ping pong table for entertainment and leisure. This home offers an incredible opportunity to live in luxury with all the features you could dream of. Whether you're looking for a primary residence, vacation home, or investment property, this property in Reunion Resort is sure to impress.
Payment Calculator
- Principal & Interest -
- Property Tax $
- Home Insurance $
- HOA Fees $
- Monthly -
Features
Building and Construction
- Covered Spaces: 0.00
- Exterior Features: Balcony, French Doors, Lighting, Outdoor Grill, Outdoor Kitchen, Rain Gutters, Sidewalk, Sliding Doors
- Fencing: Fenced
- Flooring: Carpet, Hardwood, Tile
- Living Area: 3210.00
Property Information
- Property Condition: Completed
Land Information
- Lot Features: Landscaped, On Golf Course, Sidewalk, Paved, Private
Garage and Parking
- Garage Spaces: 2.00
- Open Parking Spaces: 0.00
- Parking Features: Converted Garage, Driveway, On Street
Eco-Communities
- Pool Features: Child Safety Fence, Deck, In Ground, Lighting
- Water Source: Public
Utilities
- Carport Spaces: 0.00
- Cooling: Central Air
- Heating: Electric
- Pets Allowed: No
- Sewer: Public Sewer
- Utilities: BB/HS Internet Available, Cable Available, Cable Connected, Electricity Available, Electricity Connected, Public, Water Available, Water Connected
Amenities
- Association Amenities: Cable TV, Gated, Other
Finance and Tax Information
- Home Owners Association Fee: 0.00
- Insurance Expense: 0.00
- Net Operating Income: 0.00
- Other Expense: 0.00
Other Features
- Appliances: Built-In Oven, Convection Oven, Cooktop, Dishwasher, Disposal, Dryer, Electric Water Heater, Freezer, Ice Maker, Microwave, Range, Range Hood, Refrigerator, Washer
- Association Name: Artemis Lifestyles
- Country: US
- Furnished: Furnished
- Interior Features: Built-in Features, Ceiling Fans(s), Coffered Ceiling(s), Crown Molding, Eat-in Kitchen, High Ceilings, Kitchen/Family Room Combo, Open Floorplan, PrimaryBedroom Upstairs, Solid Wood Cabinets, Stone Counters, Thermostat, Vaulted Ceiling(s), Walk-In Closet(s), Window Treatments
- Levels: Two
- Area Major: 34747 - Kissimmee/Celebration
- Occupant Type: Vacant
- Parcel Number: 35-25-27-4892-0001-0730
- Possession: Rental Agreement
- View: Golf Course
- Views: 56
Owner Information
- Owner Pays: Cable TV, Internet, Security
Similar Properties
Nearby Subdivisions
Heritage Crossing Condo Ph 08
Heritage Crossing Condo Ph 18
Heritage Crossing Condo Ph 4
Reunion
Reunion Fairways 17 18 Ph 3
Reunion Ph 01 Prcl 01
Reunion Ph 02 Prcl 01 1a
Reunion Ph 02 Prcl 01 & 1a
Reunion Ph 1 Prcl 2
Reunion Ph 2 Prcl 1 1a
Reunion Ph 2 Prcl 1 & 1a
Reunion Ph 2 Prcl 3
Reunion Ph 23 Prcl 01 01a
Reunion Village Ph 3 Rep
Reunion West Village 3a
Reunion West Vlgs North
Seven Eagles A Condo
Seven Eagles A Condo Or 237224
Seven Eagles Condo
Spectrum At Reunion Condo Ph 1
Spectrum At Reunion Condo Ph 2
Spectrum At Reunion Condo Ph 5
Spectrum At Reunion Condo Ph 8
Spectrum At Reunion Condo Ph 9
Spectrum At Reunion Ph 2
Terraces At Reunion Condo Ph 1
Terraces At Reunion P11 Condo
Villas At Reunion Square P3 Co

- One Click Broker
- 800.557.8193
- Toll Free: 800.557.8193
- billing@brokeridxsites.com



