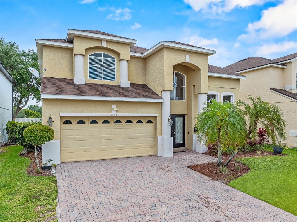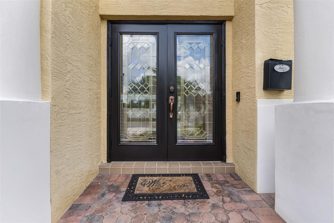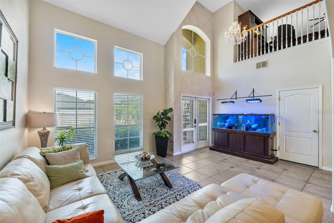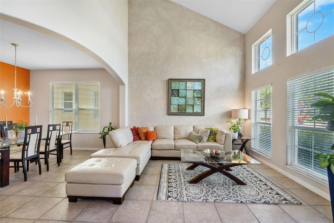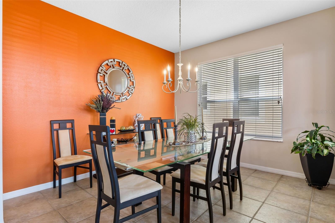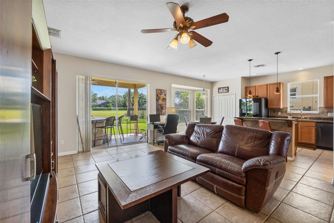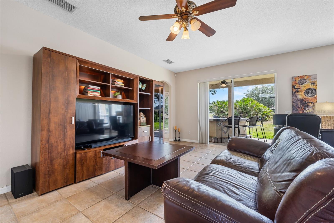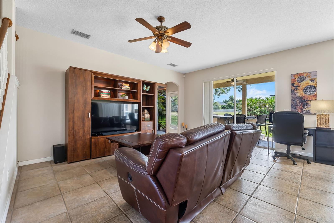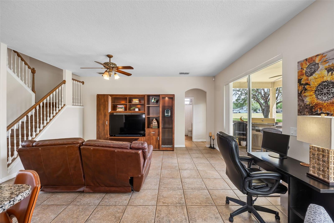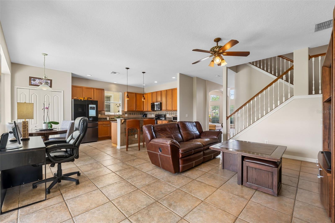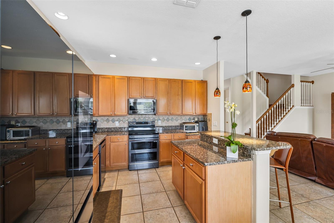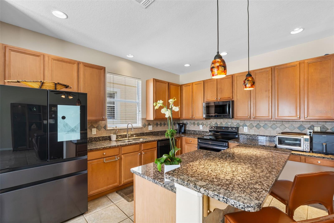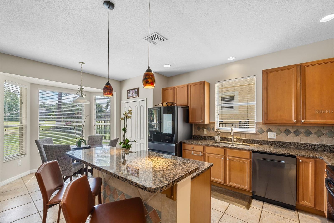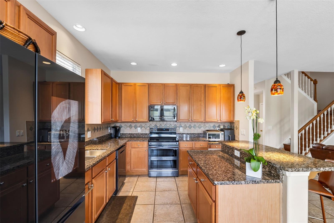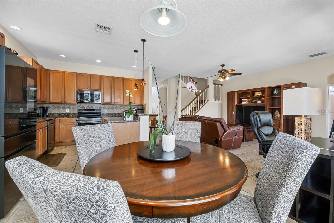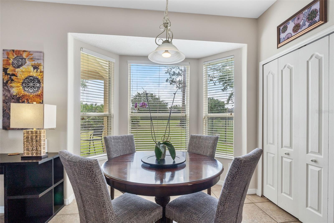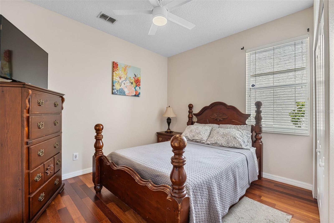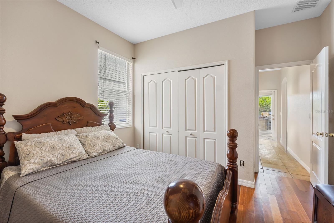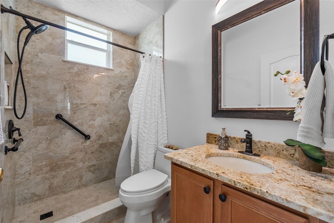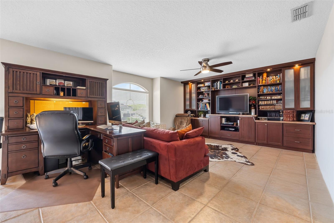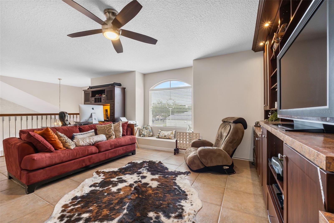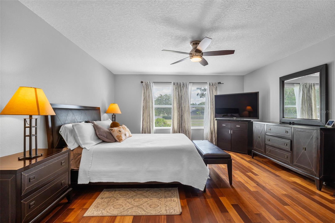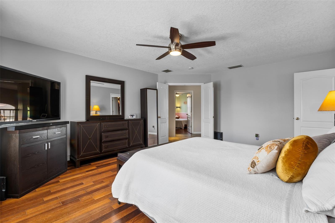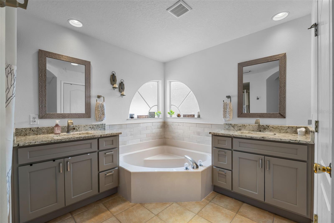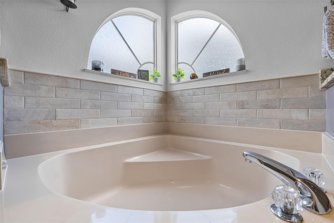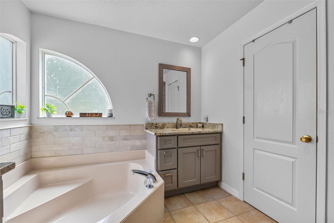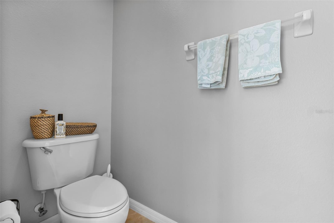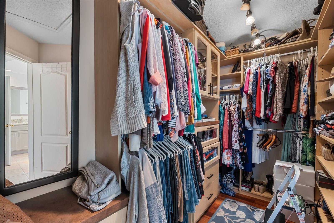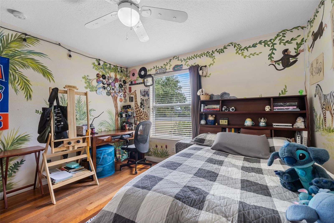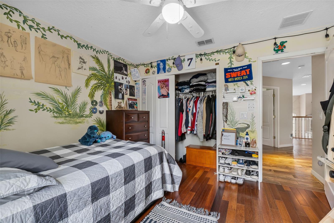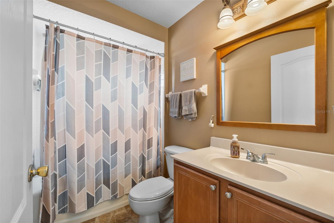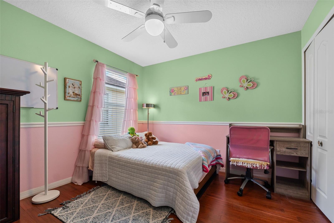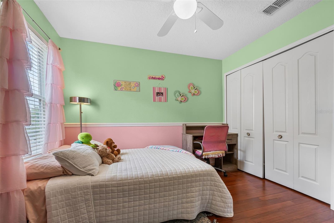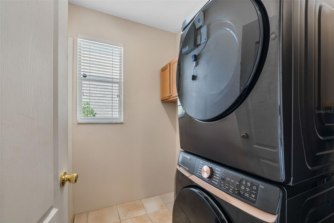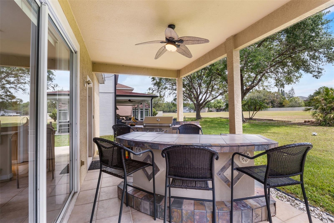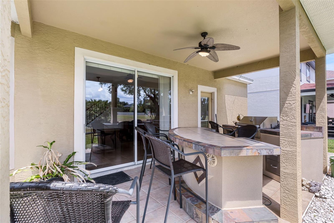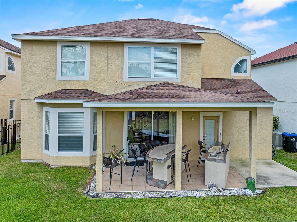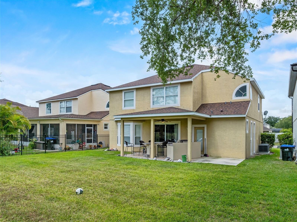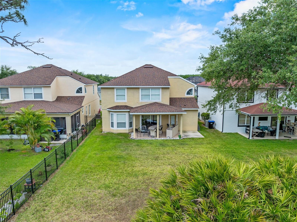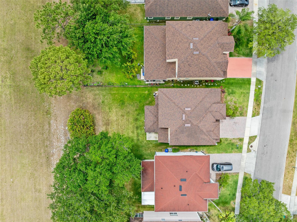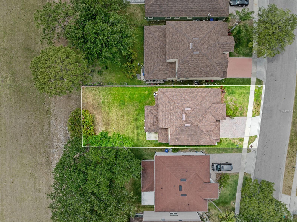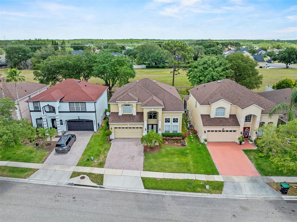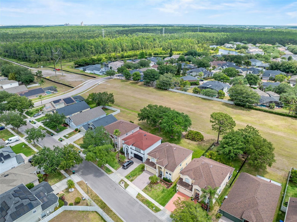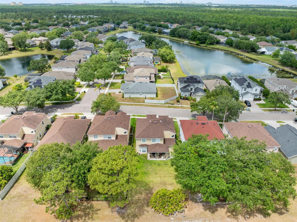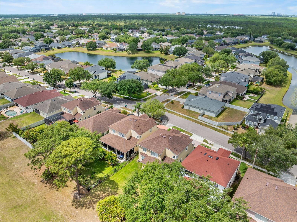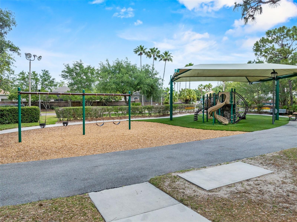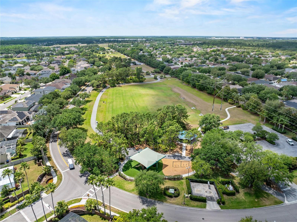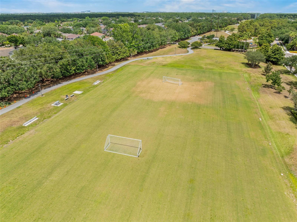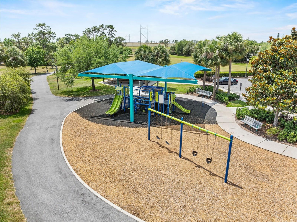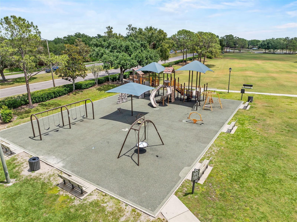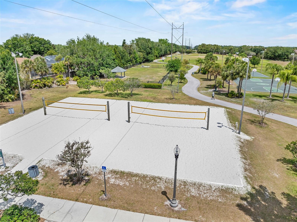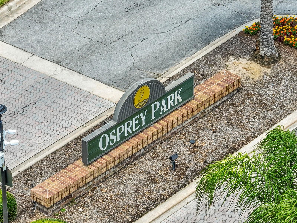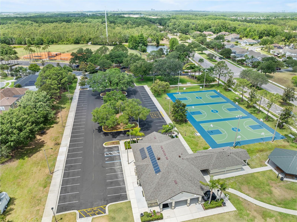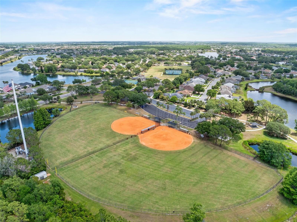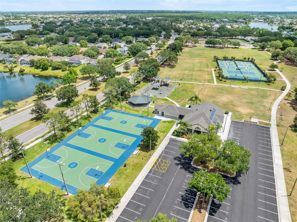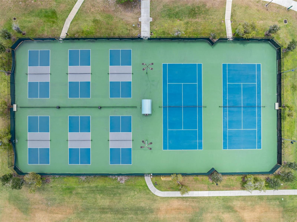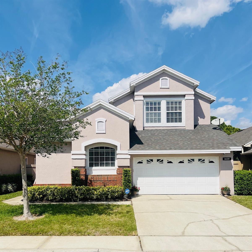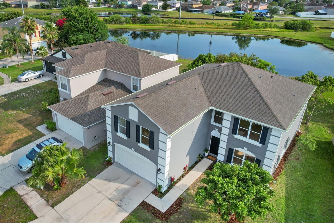5321 Los Palma Vista Drive, ORLANDO, FL 32837
Property Photos
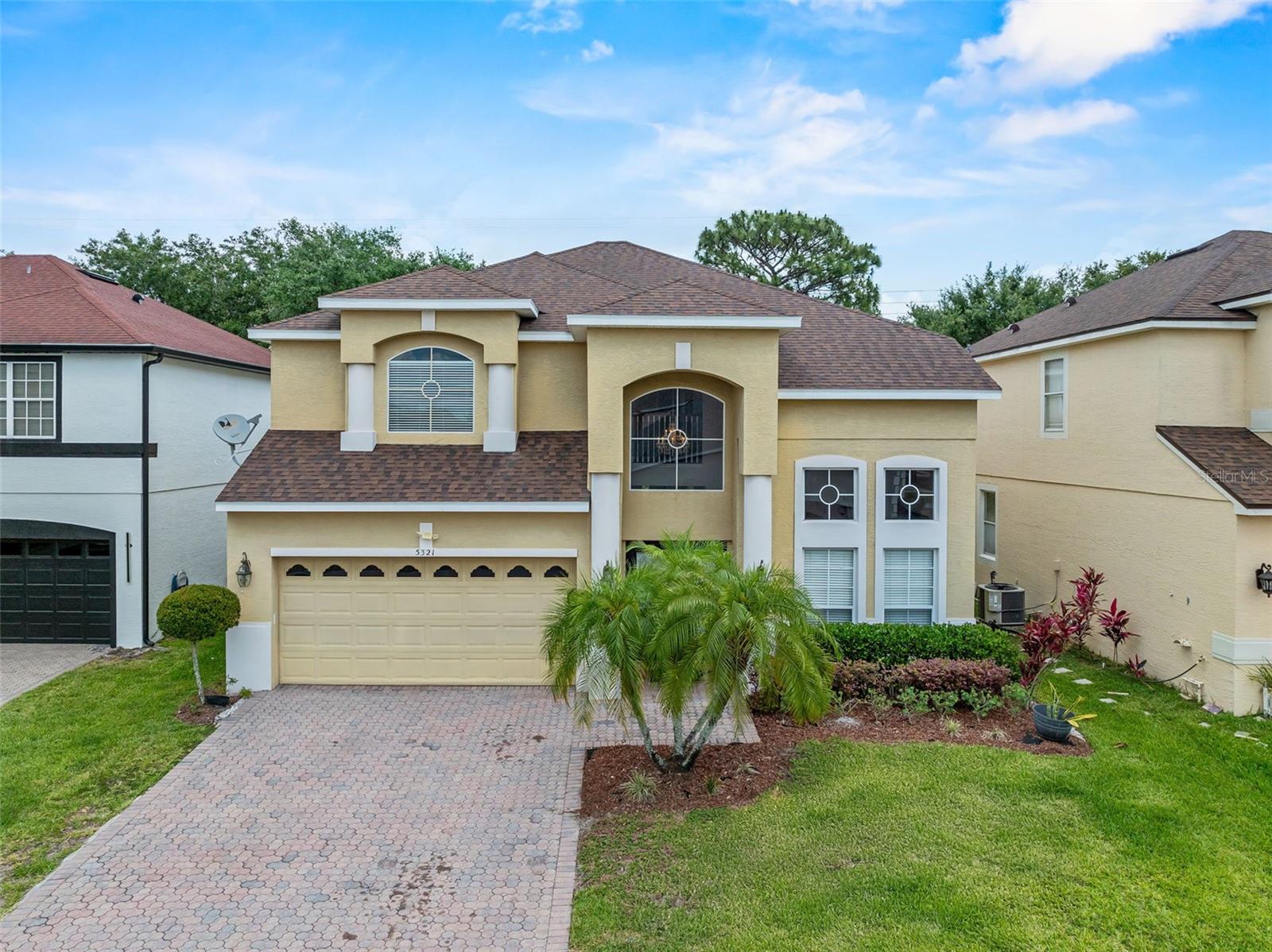
Would you like to sell your home before you purchase this one?
Priced at Only: $579,900
For more Information Call:
Address: 5321 Los Palma Vista Drive, ORLANDO, FL 32837
Property Location and Similar Properties
- MLS#: S5125918 ( Residential )
- Street Address: 5321 Los Palma Vista Drive
- Viewed: 2
- Price: $579,900
- Price sqft: $170
- Waterfront: No
- Year Built: 2002
- Bldg sqft: 3413
- Bedrooms: 4
- Total Baths: 3
- Full Baths: 3
- Garage / Parking Spaces: 2
- Days On Market: 13
- Additional Information
- Geolocation: 28.3693 / -81.4534
- County: ORANGE
- City: ORLANDO
- Zipcode: 32837
- Subdivision: Hunters Creek Tr 520 47109
- Elementary School: West Creek Elem
- Middle School: Hunter's Creek Middle
- High School: Freedom High School
- Provided by: REMAX PREMIER PROPERTIES
- Contact: Victoria Bader
- 407-343-4245

- DMCA Notice
-
DescriptionBeautiful Home with High Ceilings, Guest Suite, Loft & Large Backyard in Hunters Creek! Welcome to this stunning 4 bedroom, 3 bathroom home located in the heart of the highly desirable Hunters Creek community. From the moment you walk through the front door, you're welcomed into a bright, elegant space featuring soaring cathedral style ceilings and ceramic tile flooring throughout the main living areas. The open layout flows seamlessly from the formal living room to the dining areaperfect for entertaining. The spacious kitchen features granite countertops, stainless steel appliances, and an island with bar seating. The kitchen opens directly to the large family room, creating a warm, inviting space for everyday living. On the first floor, youll find a full guest suite and a bathroom, offering comfort and privacy for visitors or multi generational living. Upstairs, the home features wood flooring throughout the bedrooms and staircase. At the top of the stairs, youre greeted by a spacious loft filled with natural lighta versatile area perfect for a home office, media room, playroom, or creative studio. The primary suite offers a peaceful retreat with wood floors, dual vanities, a walk in shower, relaxing garden tub, and a large walk in closet. Two additional bedrooms share a full bathroom down the hall. Outside, enjoy a large backyard with plenty of room for entertaining, gardening, or even adding a pool in the future. Living in Hunters Creek means more than just owning a beautiful homeit means being part of one of Orlandos top master planned communities. Families love Hunters Creek for its top rated public schools, multiple parks and playgrounds, walking and biking trails, sports fields, and community events throughout the year. With its clean, well maintained surroundings and a strong sense of community, it's easy to see why Hunters Creek has consistently been ranked among the best places to live and raise a family in Florida. Located just minutes from Disney, major highways, restaurants, shopping, and world class attractionsthis is the perfect place to call home. Dont miss this opportunityschedule your private showing today!
Payment Calculator
- Principal & Interest -
- Property Tax $
- Home Insurance $
- HOA Fees $
- Monthly -
Features
Building and Construction
- Covered Spaces: 0.00
- Exterior Features: Sliding Doors
- Flooring: Ceramic Tile, Wood
- Living Area: 2749.00
- Roof: Shingle
School Information
- High School: Freedom High School
- Middle School: Hunter's Creek Middle
- School Elementary: West Creek Elem
Garage and Parking
- Garage Spaces: 2.00
- Open Parking Spaces: 0.00
Eco-Communities
- Water Source: Public
Utilities
- Carport Spaces: 0.00
- Cooling: Central Air
- Heating: Central, Electric
- Pets Allowed: Yes
- Sewer: Public Sewer
- Utilities: BB/HS Internet Available, Cable Available, Electricity Available, Public, Water Available
Amenities
- Association Amenities: Park, Pickleball Court(s), Playground, Recreation Facilities, Trail(s)
Finance and Tax Information
- Home Owners Association Fee Includes: None
- Home Owners Association Fee: 290.00
- Insurance Expense: 0.00
- Net Operating Income: 0.00
- Other Expense: 0.00
- Tax Year: 2024
Other Features
- Appliances: Dishwasher, Dryer, Microwave, Range, Refrigerator, Washer
- Association Name: Hunter's Creek Community Association
- Association Phone: 407-240-6000
- Country: US
- Furnished: Unfurnished
- Interior Features: Cathedral Ceiling(s), Ceiling Fans(s), High Ceilings, Kitchen/Family Room Combo, PrimaryBedroom Upstairs, Split Bedroom, Walk-In Closet(s)
- Legal Description: HUNTERS CREEK TRACT 520 47/109 LOT 78
- Levels: Two
- Area Major: 32837 - Orlando/Hunters Creek/Southchase
- Occupant Type: Owner
- Parcel Number: 30-24-29-3121-00-780
- Zoning Code: P-D
Similar Properties
Nearby Subdivisions
Crystal Creek
Deerfield Ph 01b
Deerfield Ph 01c
Deerfield Ph 02a
Deerfield Ph 02b
Falcon Trace
Falcon Trace Ut 06 49 05
Heritage Village
Hunters Creek
Hunters Creek Tr 125
Hunters Creek Tr 130 Ph 02
Hunters Creek Tr 130 Phase 1
Hunters Creek Tr 135 Ph 03
Hunters Creek Tr 135 Ph 04
Hunters Creek Tr 135 Ph 05
Hunters Creek Tr 140 Ph 02
Hunters Creek Tr 145 Ph 02
Hunters Creek Tr 145 Ph 03
Hunters Creek Tr 150 Ph 02
Hunters Creek Tr 155
Hunters Creek Tr 210
Hunters Creek Tr 220
Hunters Creek Tr 235a Ph 02
Hunters Creek Tr 235b Ph 03
Hunters Creek Tr 240 Ph 02
Hunters Creek Tr 250
Hunters Creek Tr 310
Hunters Creek Tr 315
Hunters Creek Tr 350 Ph 01
Hunters Creek Tr 430a Ph 01
Hunters Creek Tr 430b Ph 3
Hunters Creek Tr 515 Ph 01
Hunters Creek Tr 515 Ph 01 &
Hunters Creek Tr 515 Ph 02 48
Hunters Creek Tr 520 47/109
Hunters Creek Tr 520 47109
Hunters Creek Tr 525
Hunters Creek Tr 526 Ph 01
Hunters Creek Tr 527 4573
Hunters Creek Tr 545
Hunters Creek Tr 550
Not On The List
Pepper Mill Sec 02
Pepper Mill Sec 05
Pointehunters Crk
Ritzcarlton Residences Orlando
Sky Lake South
Sky Lake South 07 Ph 01
Sky Lake South Uts 6 & 7 Ph 3a
Southchase
Southchase 01a Prcl 05 Ph 03
Southchase Ph 01a Prcl 12 4556
Southchase Ph 01a Prcl 14 15
Tanglewood Neighborhood Associ

- One Click Broker
- 800.557.8193
- Toll Free: 800.557.8193
- billing@brokeridxsites.com



