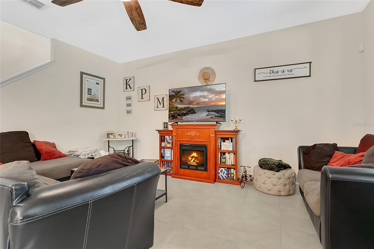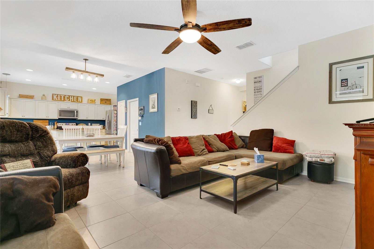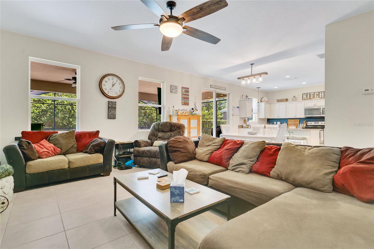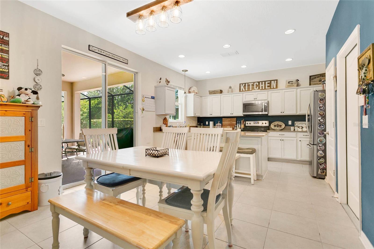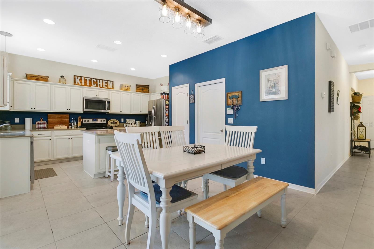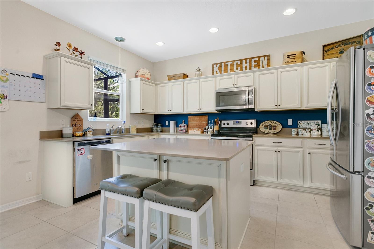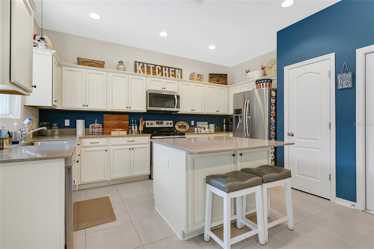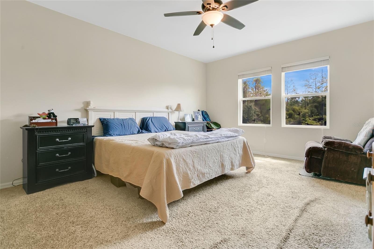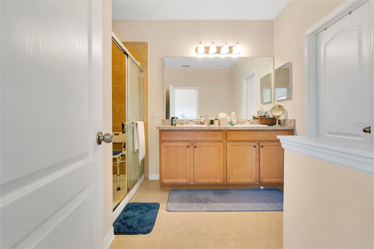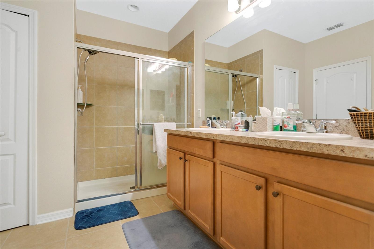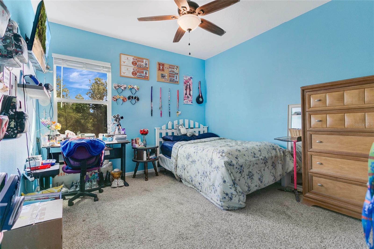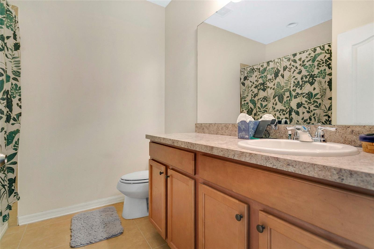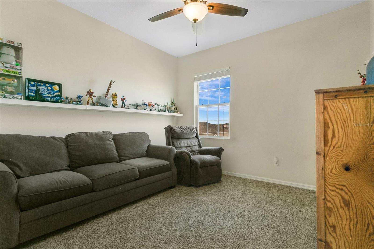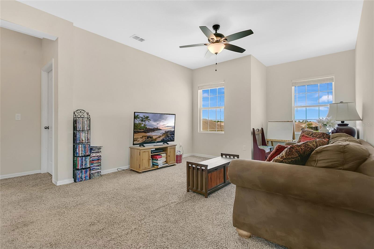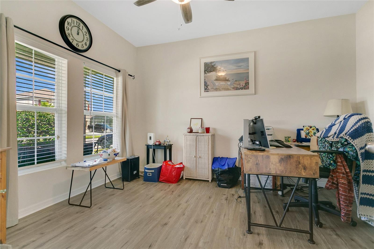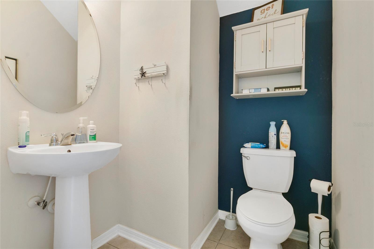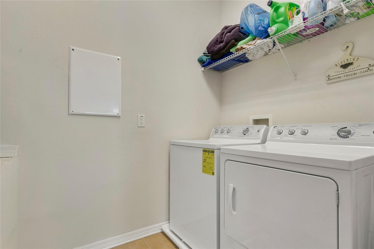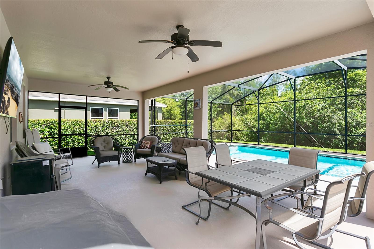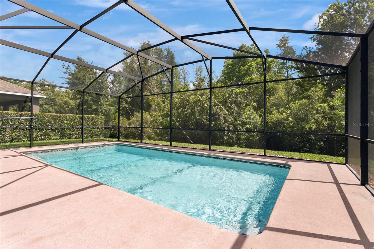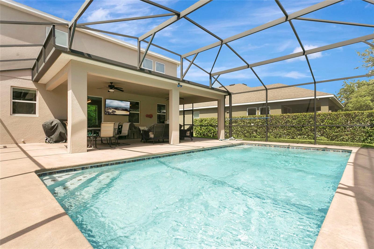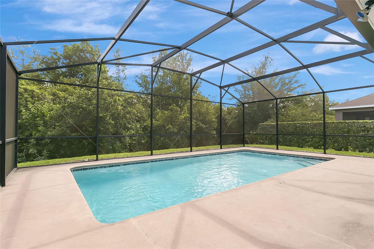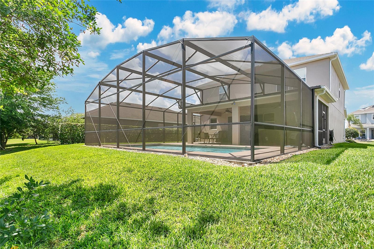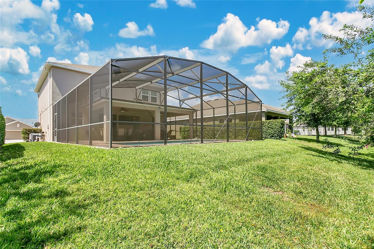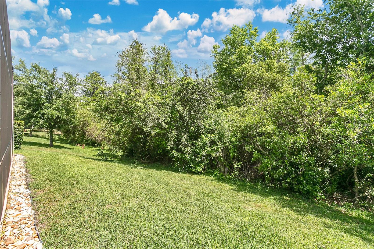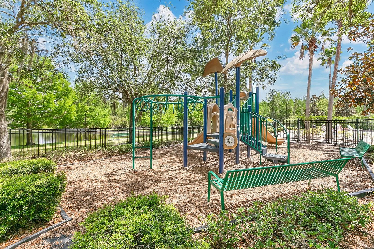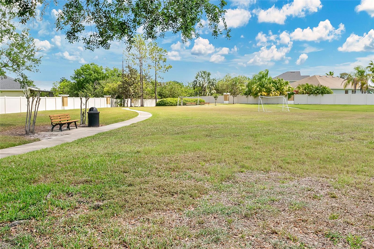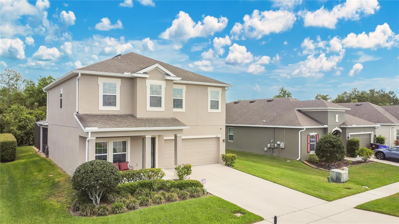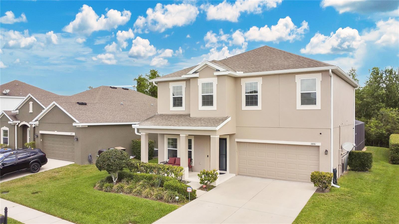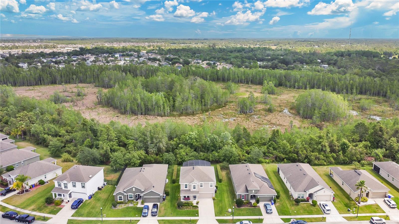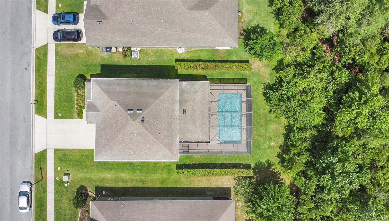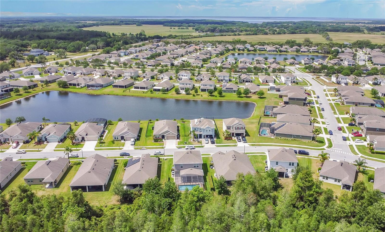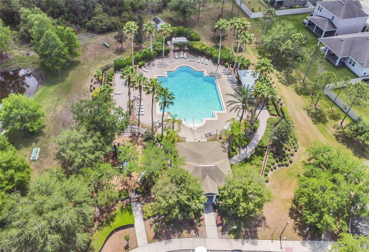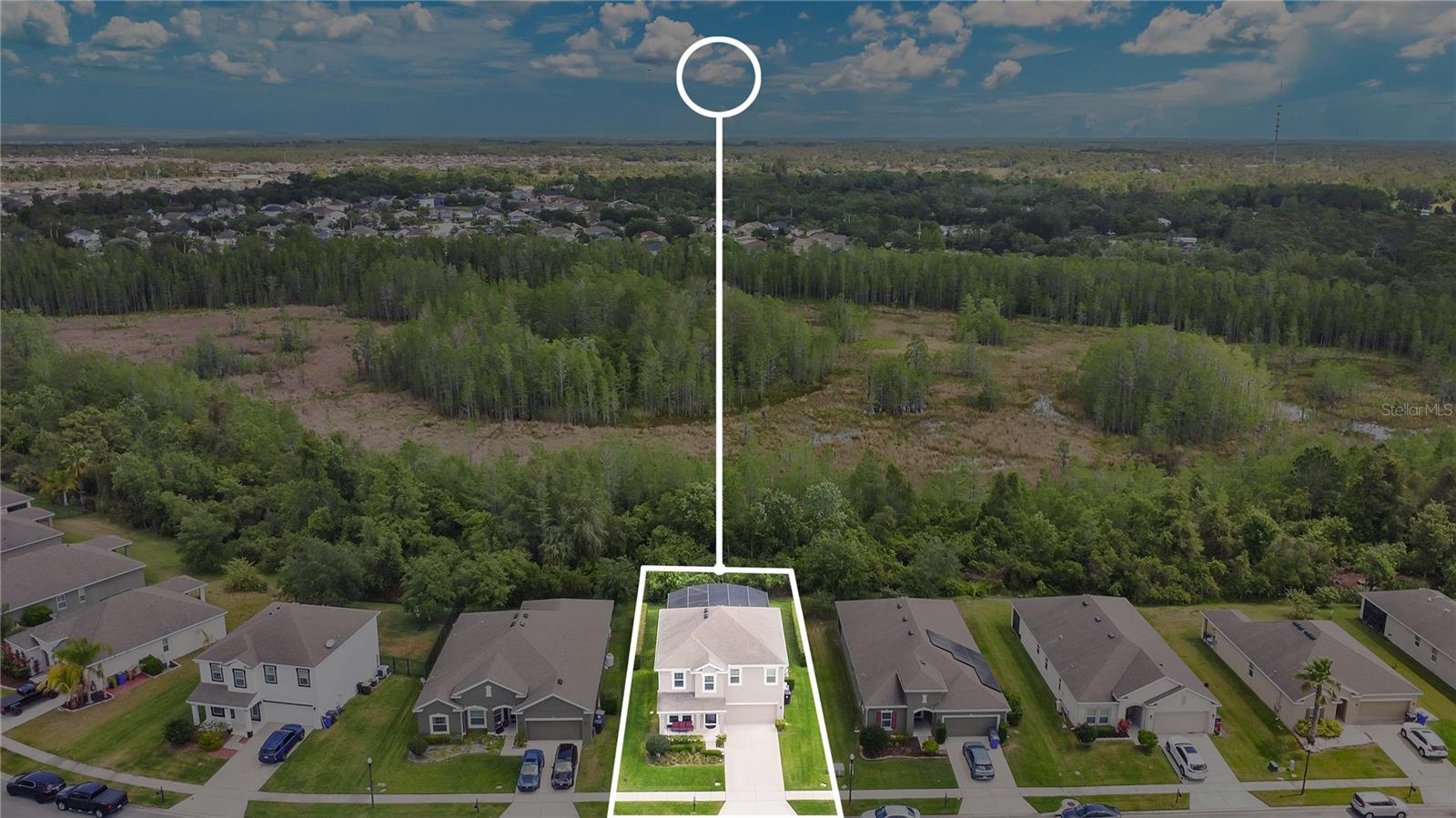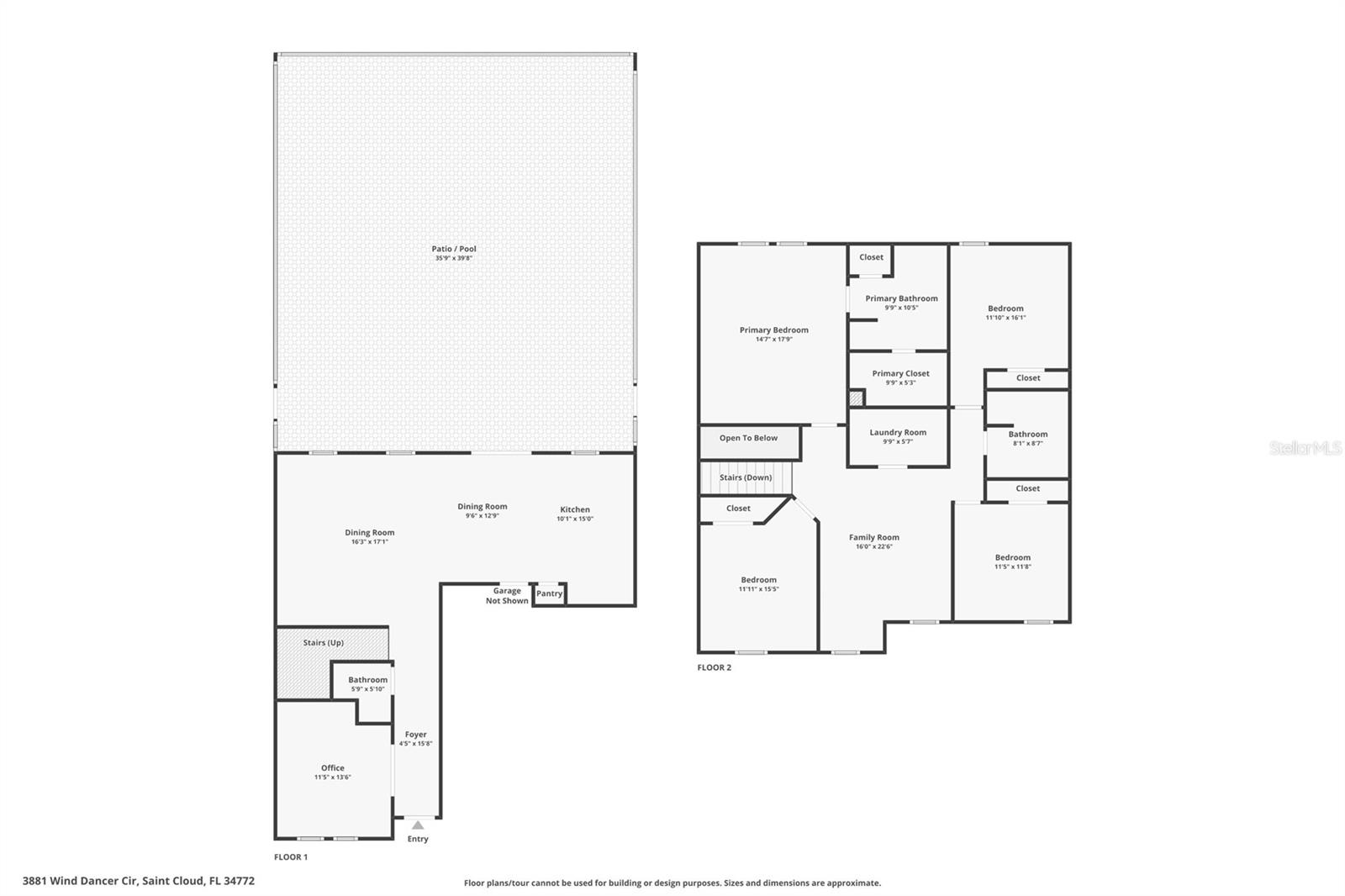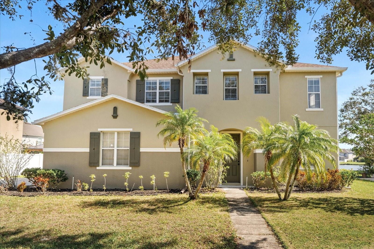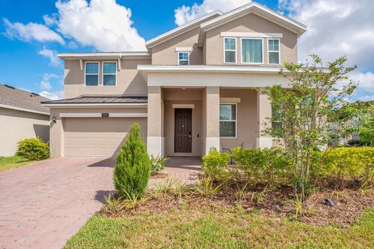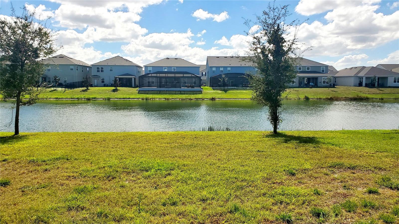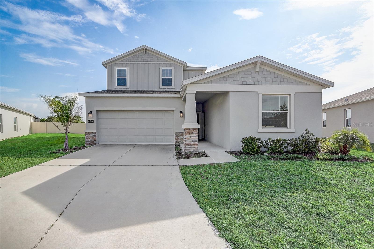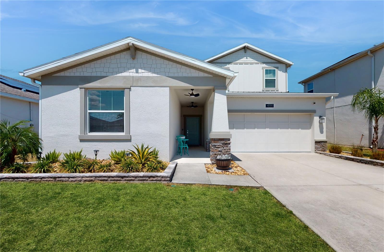3881 Wind Dancer Circle, ST CLOUD, FL 34772
Property Photos
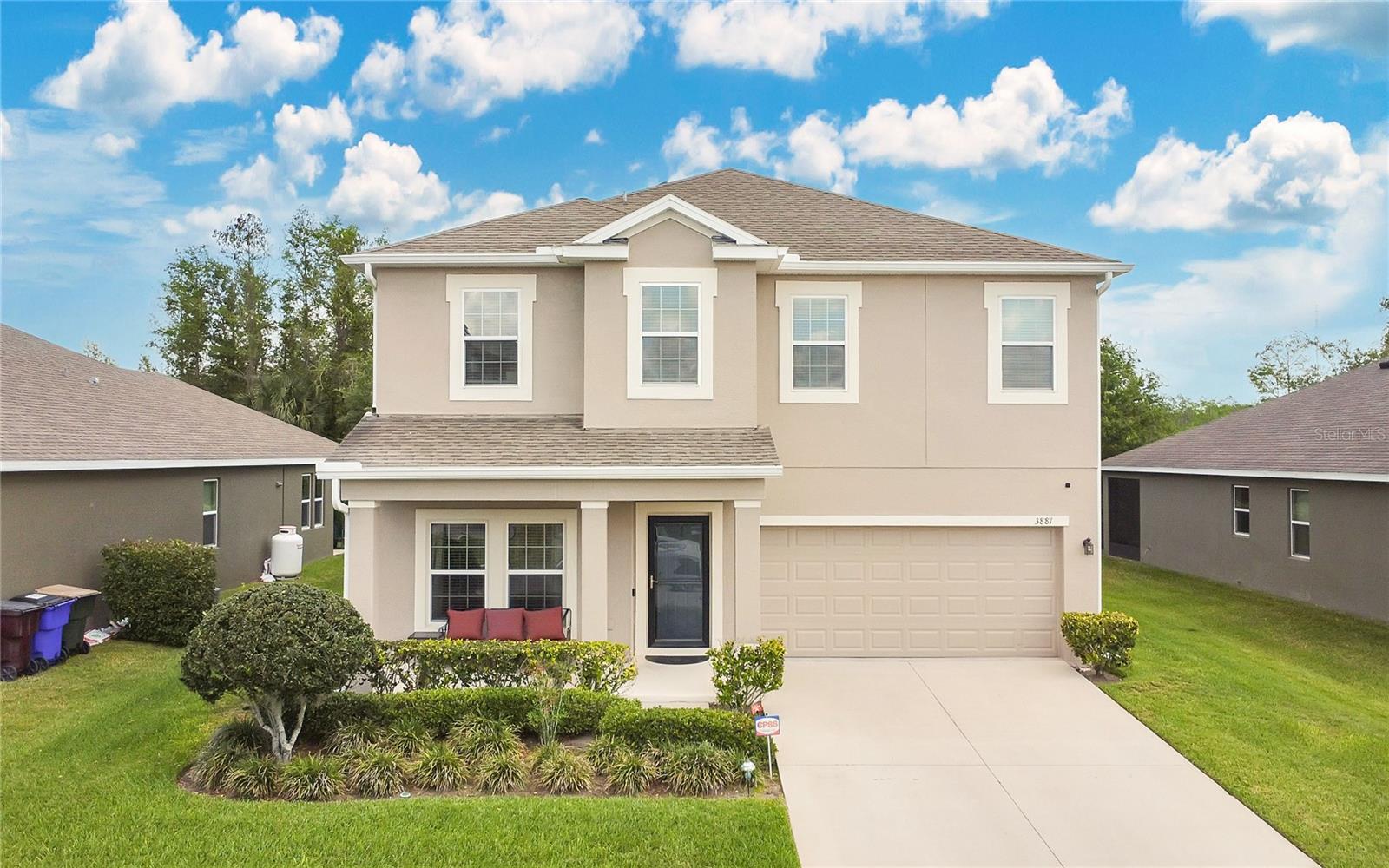
Would you like to sell your home before you purchase this one?
Priced at Only: $469,000
For more Information Call:
Address: 3881 Wind Dancer Circle, ST CLOUD, FL 34772
Property Location and Similar Properties
- MLS#: S5125686 ( Residential )
- Street Address: 3881 Wind Dancer Circle
- Viewed: 5
- Price: $469,000
- Price sqft: $147
- Waterfront: No
- Year Built: 2017
- Bldg sqft: 3197
- Bedrooms: 4
- Total Baths: 3
- Full Baths: 2
- 1/2 Baths: 1
- Garage / Parking Spaces: 2
- Days On Market: 15
- Additional Information
- Geolocation: 28.1761 / -81.2961
- County: OSCEOLA
- City: ST CLOUD
- Zipcode: 34772
- Subdivision: Esprit Ph 3d
- Elementary School: Canoe Creek K 8
- Middle School: Canoe Creek K 8
- High School: Harmony High
- Provided by: LA ROSA REALTY SUCCESS LLC
- Contact: Justin Chazon
- 407-480-0157

- DMCA Notice
-
DescriptionWelcome to Your Dream Home in the Esprit Community of Saint Cloud! This move in ready, 2017 built stunner sits on an oversized conservation lot with no rear neighbors, offering both privacy and peaceful surroundings. With 4 bedrooms, 2.5 bathrooms, and a spacious, open layout, this home is perfect for family living, entertaining, and everyday comfort. Step inside and be impressed by high ceilings, a freshly painted exterior, and durable, stylish finishes throughout. The open concept main living area flows seamlessly into the gourmet kitchen, featuring solid wood cabinets, granite countertops, stainless steel appliances, and a large center island. The living and dining areas provide a warm and inviting atmosphere for gatherings. Upstairs, you'll find a second family gathering room and generously sized bedrooms, including a luxurious master suite with a walk in closet and private en suite bath. The first floor is finished with elegant tile flooring, while the second floor offers cozy carpeting. Step outside to your private backyard oasis, complete with a covered lanai and screened in saltwater poolperfect for weekend BBQs or quiet evenings. Located just minutes from US Route 192, the Florida Turnpike, top rated schools, shopping, and dining, this home offers the ideal blend of convenience and luxury. The Esprit community is packed with resort style amenities, including: A sparkling community pool with cabanas Playgrounds and a dedicated soccer field Walking and biking trails Peaceful ponds and green spaces Sidewalks throughout the neighborhood And best of allNO CDD fees, helping you save long term while enjoying premium amenities. Dont miss this opportunity to own a truly exceptional home in one of Saint Clouds most desirable communities. Schedule your private tour today!
Payment Calculator
- Principal & Interest -
- Property Tax $
- Home Insurance $
- HOA Fees $
- Monthly -
Features
Building and Construction
- Covered Spaces: 0.00
- Exterior Features: Lighting, Private Mailbox, Rain Gutters, Sidewalk, Sliding Doors
- Flooring: Carpet, Ceramic Tile
- Living Area: 2226.00
- Roof: Shingle
Land Information
- Lot Features: Conservation Area
School Information
- High School: Harmony High
- Middle School: Canoe Creek K-8
- School Elementary: Canoe Creek K-8
Garage and Parking
- Garage Spaces: 2.00
- Open Parking Spaces: 0.00
- Parking Features: Driveway, Garage Door Opener
Eco-Communities
- Pool Features: Chlorine Free, Deck, Gunite, In Ground, Lighting, Screen Enclosure
- Water Source: None
Utilities
- Carport Spaces: 0.00
- Cooling: Central Air, Attic Fan
- Heating: Central, Electric
- Pets Allowed: Cats OK, Dogs OK
- Sewer: Public Sewer
- Utilities: BB/HS Internet Available, Cable Connected, Electricity Connected
Finance and Tax Information
- Home Owners Association Fee: 500.00
- Insurance Expense: 0.00
- Net Operating Income: 0.00
- Other Expense: 0.00
- Tax Year: 2024
Other Features
- Appliances: Dishwasher, Disposal, Dryer, Electric Water Heater, Exhaust Fan, Microwave, Range, Refrigerator, Washer
- Association Name: Access Managment
- Country: US
- Interior Features: Ceiling Fans(s), Eat-in Kitchen, PrimaryBedroom Upstairs, Solid Surface Counters, Walk-In Closet(s)
- Legal Description: ESPRIT PH 3D PB 24 PGS 151-154 LOT 336
- Levels: Two
- Area Major: 34772 - St Cloud (Narcoossee Road)
- Occupant Type: Owner
- Parcel Number: 34-26-30-0097-0001-3360
- View: Pool, Trees/Woods
- Zoning Code: RES
Similar Properties
Nearby Subdivisions
2768
Briarwood Estates
Bristol Cove At Deer Creek Ph
Camelot
Canoe Creek Estates
Canoe Creek Lakes
Canoe Creek Lakes Add
Canoe Creek Lakes Unit 2
Canoe Creek Woods
Cross Creek Estates
Crystal Creek
Cypress Preserve
Deer Creek West
Deer Run Estates
Deer Run Estates Ph 2
Del Webb Twin Lakes
Doe Run At Deer Creek
Eagle Meadow
Eden At Cross Prairie
Eden At Crossprairie
Edgewater Ed-4 Lt 1 Rep
Edgewater Ed4 Lt 1 Rep
Esprit Ph 01
Esprit Ph 1
Esprit Ph 2
Esprit Ph 3d
Gramercy Farms
Gramercy Farms Ph 1
Gramercy Farms Ph 4
Gramercy Farms Ph 5
Gramercy Farms Ph 8
Gramercy Farms Ph 9b
Hanover Lakes
Hanover Lakes Ph 1
Hanover Lakes Ph 2
Hanover Lakes Ph 3
Hanover Lakes Ph 4
Hanover Lakes Ph 5
Havenfield At Cross Prairie
Hickory Grove Ph 1
Hickory Hollow
Hidden Pines
Horizon Meadows Pb 8 Pg 139 Lo
Indian Lakes
Indian Lakes Ph 3
Indian Lakes Ph 5 6
Indian Lakes Ph 7
Keystone Pointe Ph 2
Kissimmee Park
Mallard Pond Ph 1
Mallard Pond Ph 4b
Northwest Lakeside Groves
Northwest Lakeside Groves Ph 1
Northwest Lakeside Groves Ph 2
Oakley Place
Old Hickory
Old Hickory Ph 1 2
Old Hickory Ph 3
Old Hickory Ph 4
Portofino Vista
Reserve At Pine Tree
S L I C
S L & I C
Sawgrass
Seminole Land And Inv Co
Southern Pines
Southern Pines Ph 3b
Southern Pines Ph 4
Southern Pines Ph 5
Southern Pines Unit 01
Southern Pines Unit 1
Southern Pines Unit 2
Southern Pines Unit 3a
St Cloud Manor Estates
St Cloud Manor Village
Stevens Plantation
Sweetwater Creek
The Meadow At Crossprairie
The Meadow At Crossprairie Bun
The Reserve At Twin Lakes
Twin Lakes
Twin Lakes Ph 1
Twin Lakes Ph 2a-2b
Twin Lakes Ph 2a2b
Twin Lakes Ph 8
Tymber Cove
Villagio
Whaleys Creek Ph 1
Whaleys Creek Ph 2
Whaleys Creek Ph 3

- One Click Broker
- 800.557.8193
- Toll Free: 800.557.8193
- billing@brokeridxsites.com



