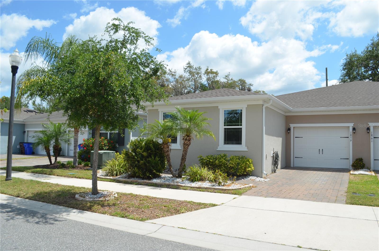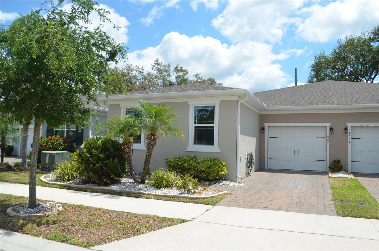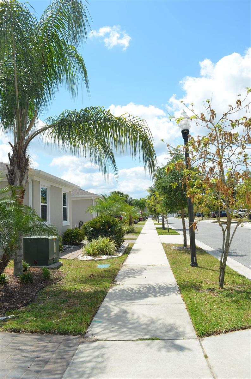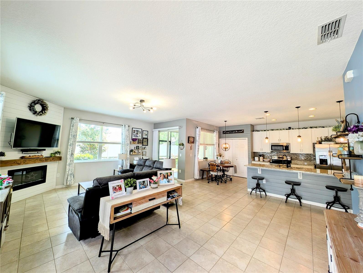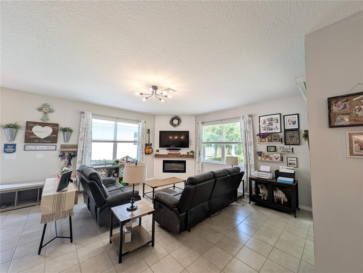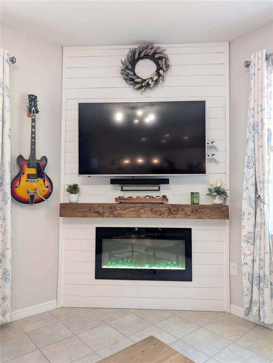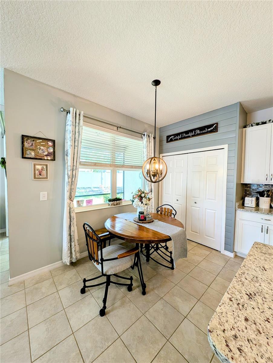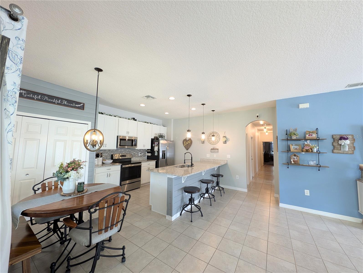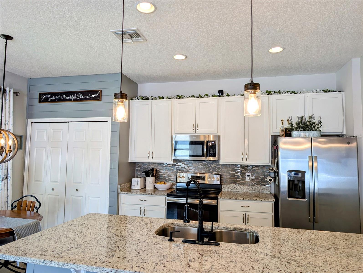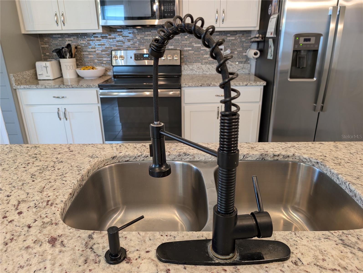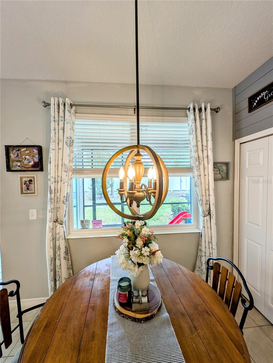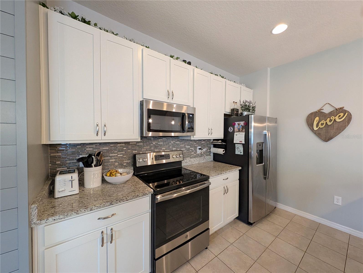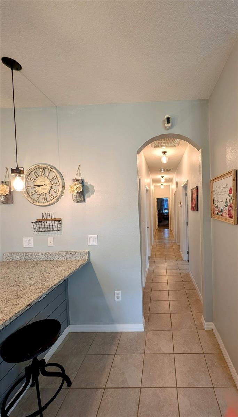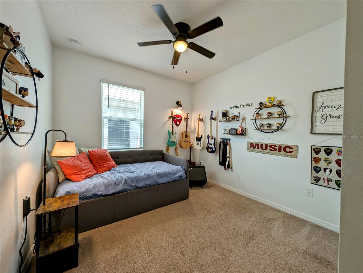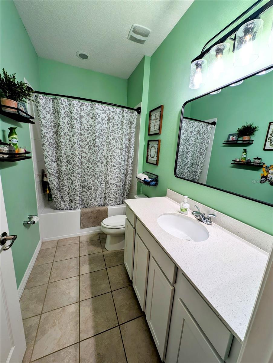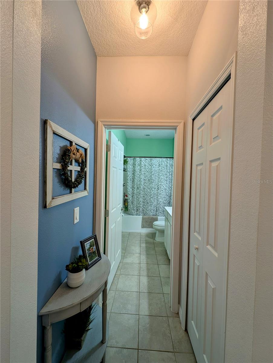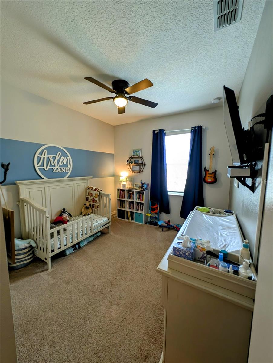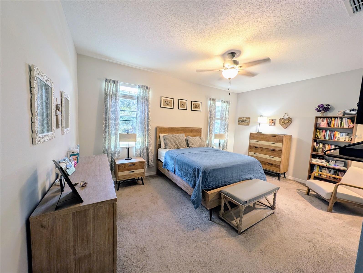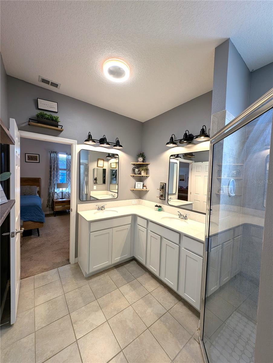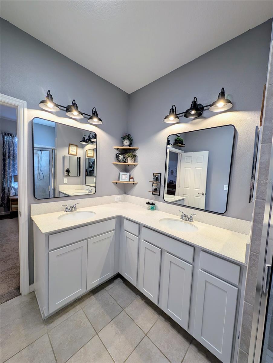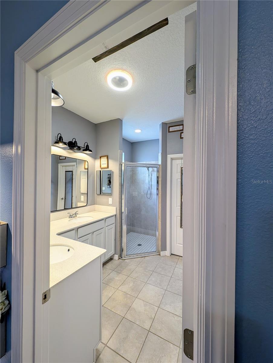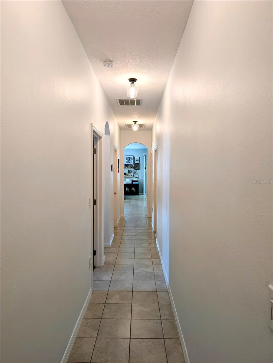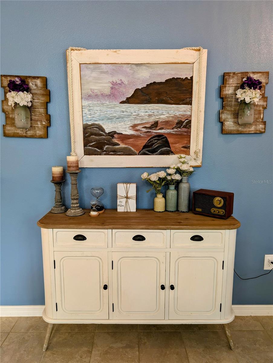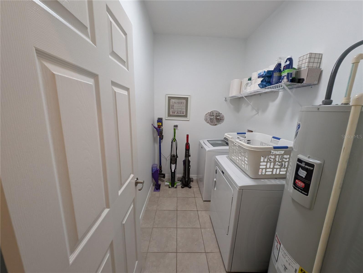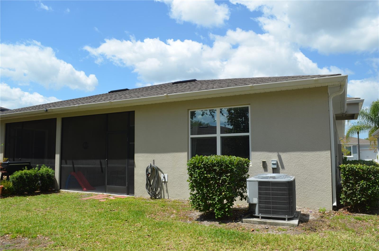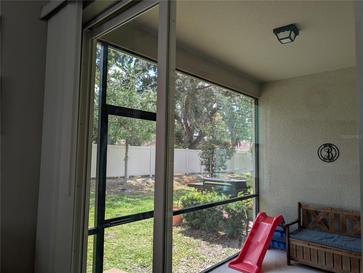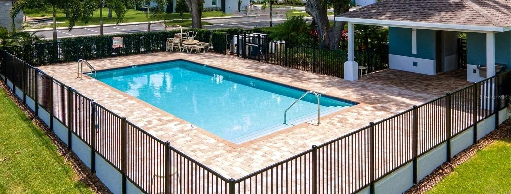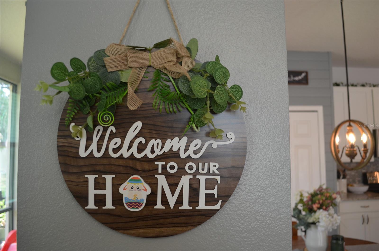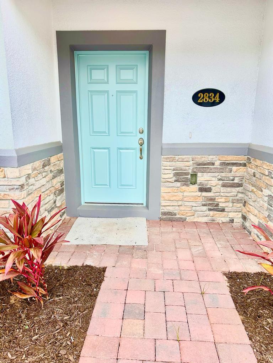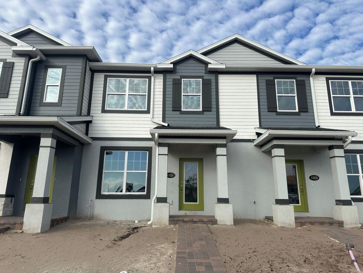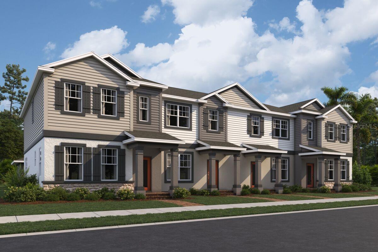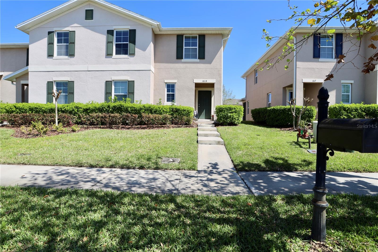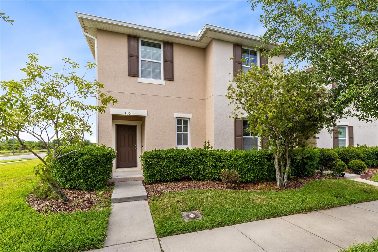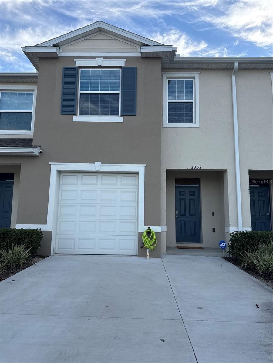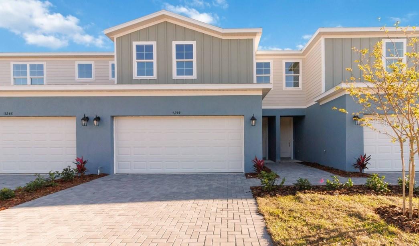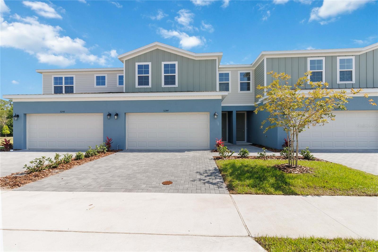1859 Shumard Avenue, ST CLOUD, FL 34771
Property Photos
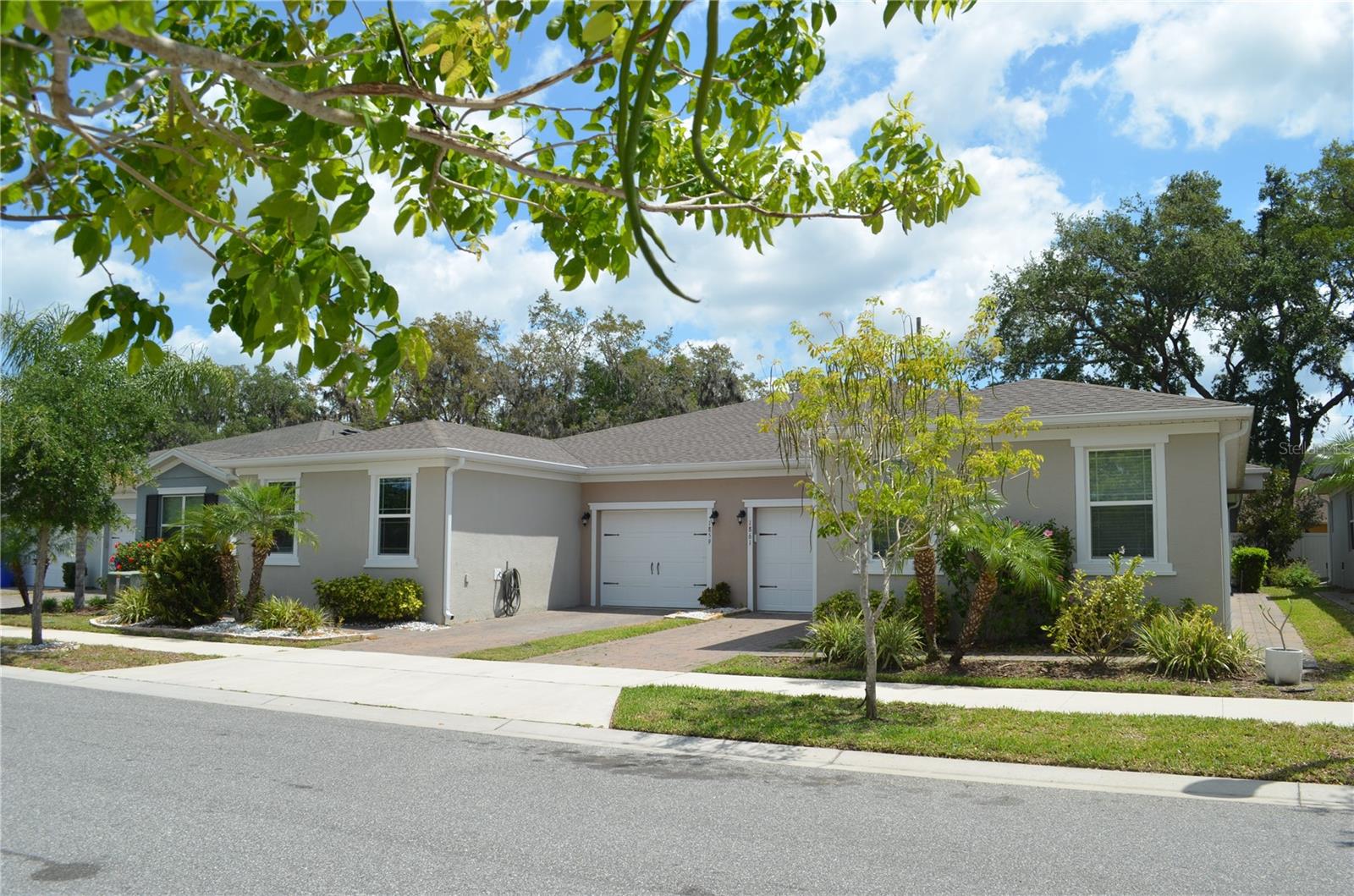
Would you like to sell your home before you purchase this one?
Priced at Only: $325,900
For more Information Call:
Address: 1859 Shumard Avenue, ST CLOUD, FL 34771
Property Location and Similar Properties
- MLS#: S5125293 ( Residential )
- Street Address: 1859 Shumard Avenue
- Viewed: 38
- Price: $325,900
- Price sqft: $154
- Waterfront: No
- Year Built: 2020
- Bldg sqft: 2116
- Bedrooms: 3
- Total Baths: 2
- Full Baths: 2
- Garage / Parking Spaces: 1
- Days On Market: 97
- Additional Information
- Geolocation: 28.2511 / -81.2523
- County: OSCEOLA
- City: ST CLOUD
- Zipcode: 34771
- Subdivision: Oaktree Pointe Villas
- Elementary School: Lakeview Elem (K 5)
- Middle School: Narcoossee Middle
- High School: Harmony High
- Provided by: CHARLES RUTENBERG REALTY ORLANDO
- Contact: Charles Hendricks
- 407-622-2122

- DMCA Notice
-
DescriptionStylish, Affordable & Low Maintenance Living in Saint Cloud Florida. Welcome to this beautifully upgraded 3 bedroom, 2 bathroom one story Townhome in the quiet and desirable Oaktree Pointe Villa community, Offering an affordable opportunity to own in one of Saint Cloud's most convenient locations. NO CDD fees! LOW HOA makes both ownership and upkeep easy on your budget. The open concept floor plan features a cozy electric fireplace and upgraded light fixtures adding warmth and modern style throughout. The kitchen shines with large island and granite countertops, plus stainless steel appliances. Bathrooms with granite counter tops. SCREEN ENCLOSED LANAI. RAIN GUTTERS. Enjoy the Community POOL plus LOW HOA included landscaping, MOWING and exterior painting, giving you more time to RELAX and ENJOY Florida living. Perfectly located near Shopping, Theme Parks, Lake Nona Medical City and Orlando Airport.
Payment Calculator
- Principal & Interest -
- Property Tax $
- Home Insurance $
- HOA Fees $
- Monthly -
Features
Building and Construction
- Covered Spaces: 0.00
- Exterior Features: Rain Gutters, Sidewalk, Sliding Doors
- Flooring: Carpet, Ceramic Tile
- Living Area: 1638.00
- Roof: Shingle
School Information
- High School: Harmony High
- Middle School: Narcoossee Middle
- School Elementary: Lakeview Elem (K 5)
Garage and Parking
- Garage Spaces: 1.00
- Open Parking Spaces: 0.00
Eco-Communities
- Water Source: Public
Utilities
- Carport Spaces: 0.00
- Cooling: Central Air
- Heating: Central
- Pets Allowed: Cats OK, Dogs OK
- Sewer: Public Sewer
- Utilities: BB/HS Internet Available
Finance and Tax Information
- Home Owners Association Fee Includes: Pool, Maintenance Structure, Maintenance Grounds, Recreational Facilities
- Home Owners Association Fee: 126.00
- Insurance Expense: 0.00
- Net Operating Income: 0.00
- Other Expense: 0.00
- Tax Year: 2024
Other Features
- Appliances: Dishwasher, Disposal, Dryer, Microwave, Range, Refrigerator, Washer
- Association Name: Isacc Berman Vista Cam
- Association Phone: 407-682-3443
- Country: US
- Interior Features: Eat-in Kitchen, Kitchen/Family Room Combo, Open Floorplan, Stone Counters
- Legal Description: OAKTREE POINTE VILLAS PB 26 PGS 73-74 LOT 91
- Levels: One
- Area Major: 34771 - St Cloud (Magnolia Square)
- Occupant Type: Owner
- Parcel Number: 06-26-31-0637-0001-0910
- Views: 38
- Zoning Code: RES
Similar Properties

- One Click Broker
- 800.557.8193
- Toll Free: 800.557.8193
- billing@brokeridxsites.com



