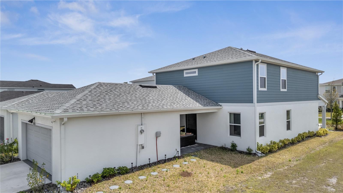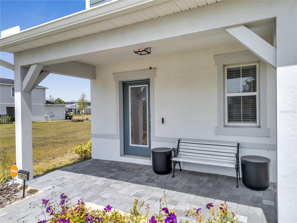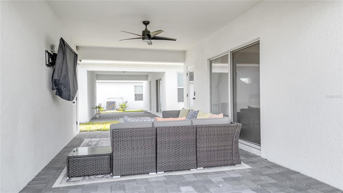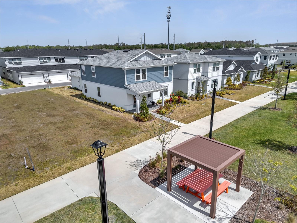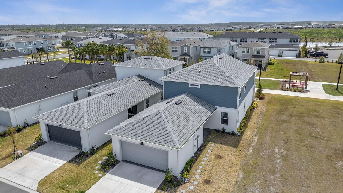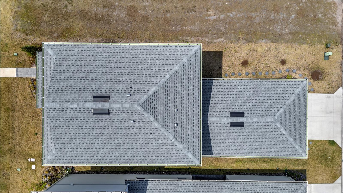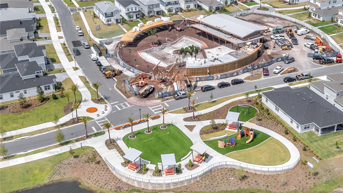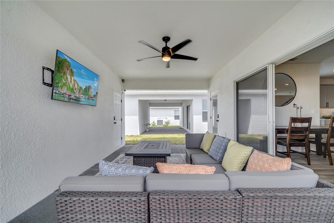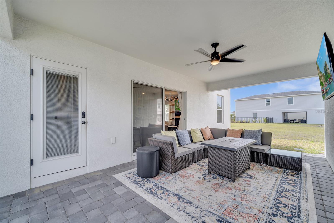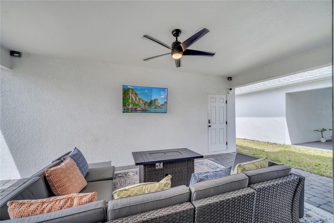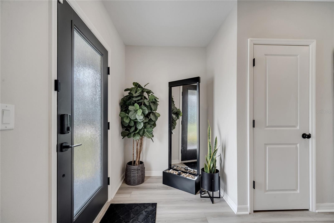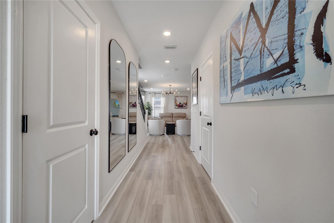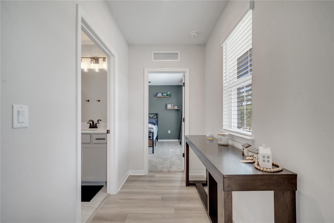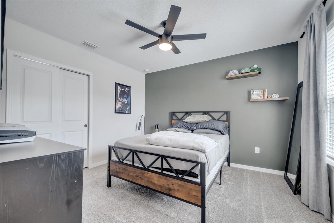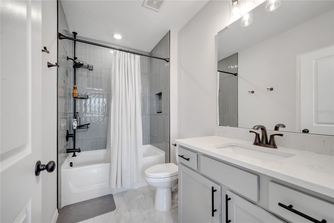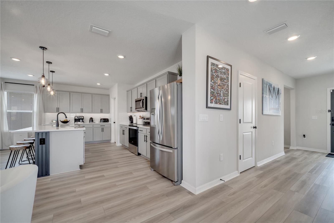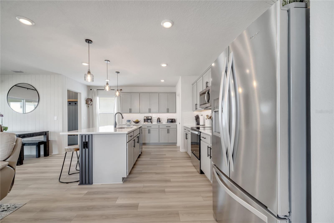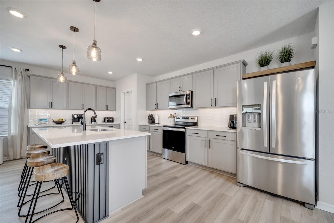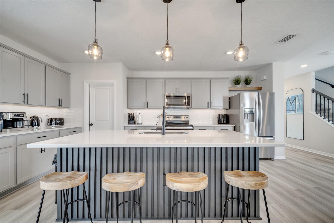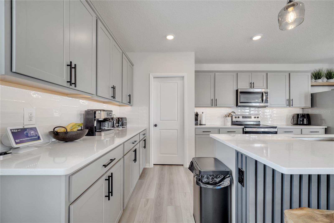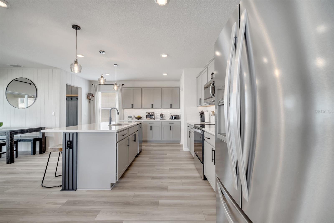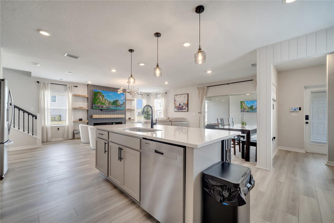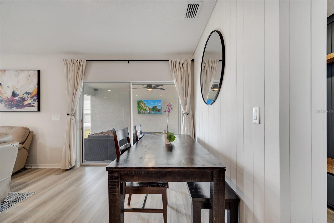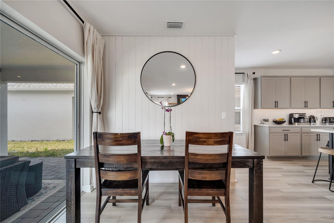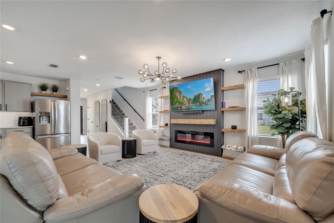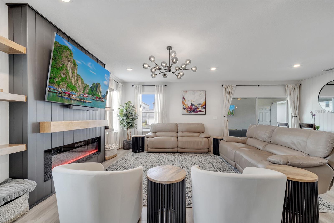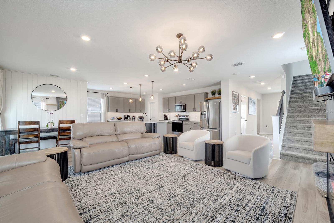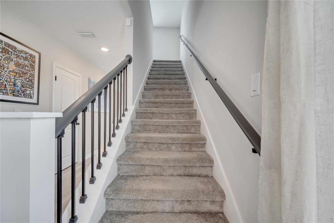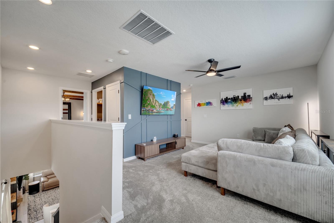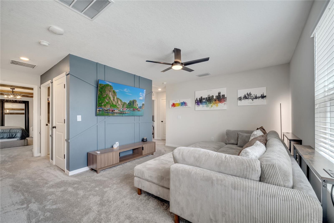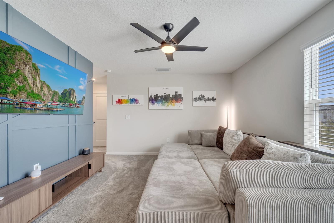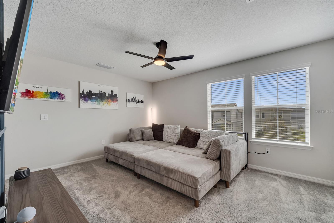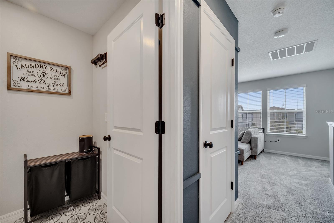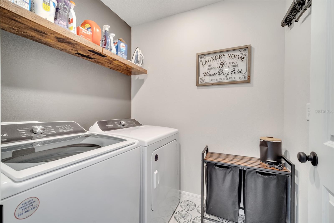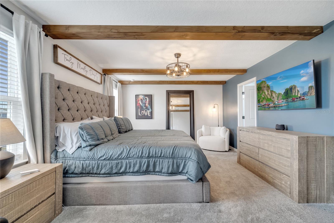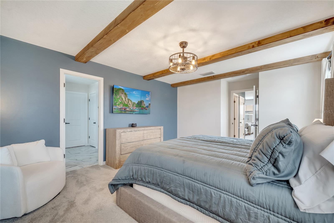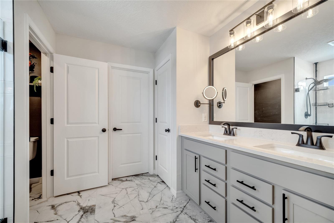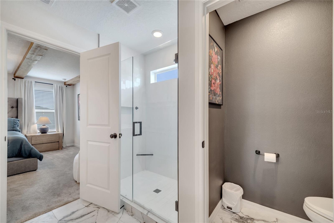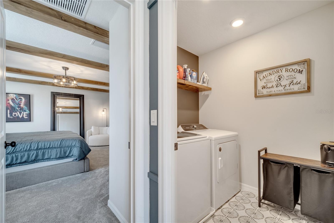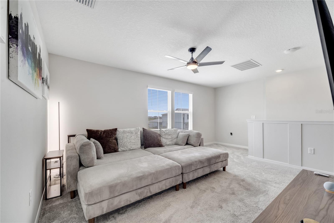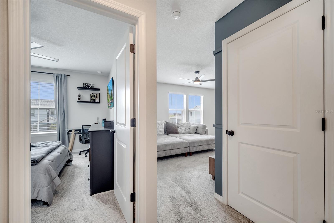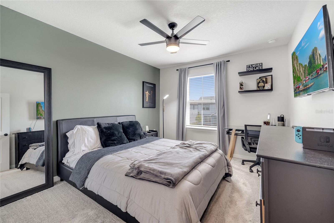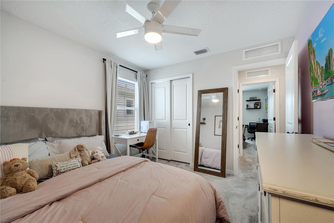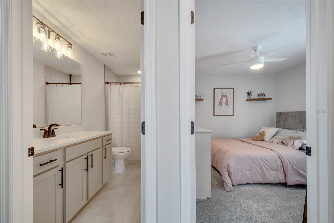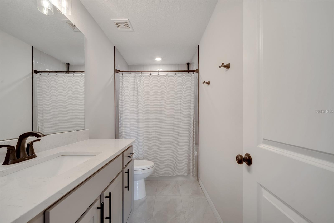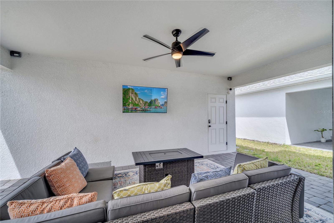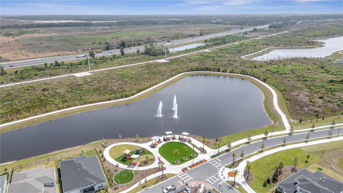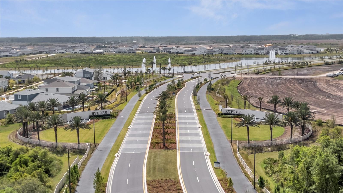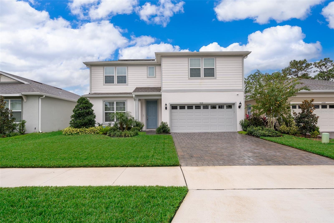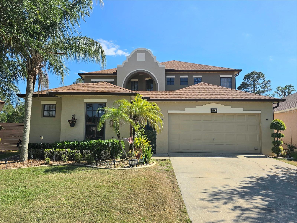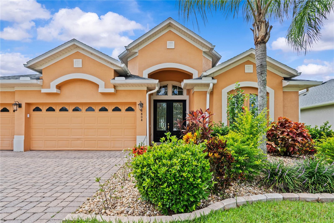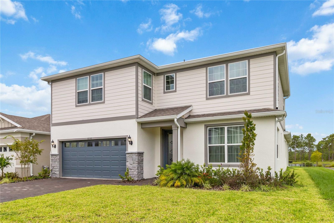10836 Waterwood Alley, ORLANDO, FL 32829
Property Photos
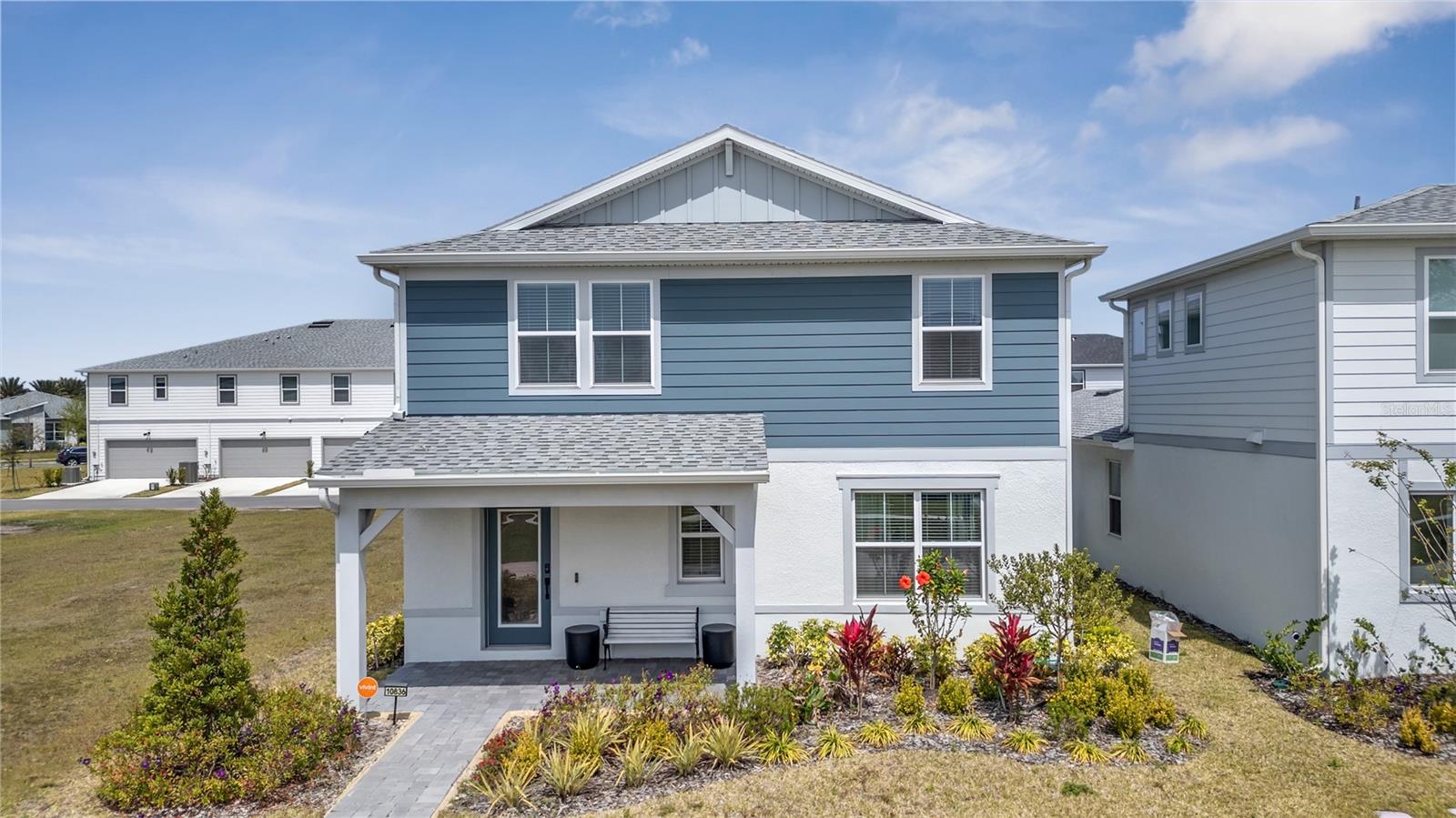
Would you like to sell your home before you purchase this one?
Priced at Only: $639,000
For more Information Call:
Address: 10836 Waterwood Alley, ORLANDO, FL 32829
Property Location and Similar Properties
- MLS#: S5123459 ( Residential )
- Street Address: 10836 Waterwood Alley
- Viewed: 49
- Price: $639,000
- Price sqft: $199
- Waterfront: No
- Year Built: 2024
- Bldg sqft: 3205
- Bedrooms: 4
- Total Baths: 3
- Full Baths: 3
- Garage / Parking Spaces: 2
- Days On Market: 121
- Additional Information
- Geolocation: 28.4777 / -81.2421
- County: ORANGE
- City: ORLANDO
- Zipcode: 32829
- Subdivision: Everbe Ph 1a
- Elementary School: Vista Lakes Elem
- Middle School: Odyssey Middle
- High School: Colonial High
- Provided by: KELLER WILLIAMS ADVANTAGE III
- Contact: Shani Lokhnath
- 407-207-0825

- DMCA Notice
-
DescriptionNewly Built Home Built in 2024! Luxurious Post Construction Upgrades! Premium lot on the Linear Park, a 57k upgrade from your front door walk into the park you will not ever have to worry about someone parking Infront of your home. Located in a Lifestyle Community Coming soon miles of pathways & trails, Wi fi enable green spaces, 2G Internet, recreation area, waterfront amenities and town center. Resort style clubhouse and pool, State of the art fitness center. LAWN CARE and INTERNET included with HOA dues. This Pulte Home, 2 story Mabel model features 4 bedrooms plus a 2nd Floor Loft and Laundry Room, and third full bathroom and bedroom on the first floor. The kitchen has stainless steel appliances with quartz countertops and a big breakfast island. It overlooks the Dining and Living Room area. There is a 2 car garage and a driveway with room for 2 guest vehicles, accessible from the back of the house on Waterwood Aly. It an excellent floor plan with plenty of storage areas. THIS HOME IS LOADED WITH UPGRADES too many to mention but here are a few complete gut of all 3 bathrooms with new wall tiles and hardware installed, mudroom wall panel, shelving and bench installation, fireplace mantel shiplap wall, staircase railing, loft asymmetrical wall design, primary suite ceiling beams, in house water filtration system, upgraded tech package with Mesh Internet, smart home outlets and thermostats, security cameras and upgraded landscaping, plus so much more!! This community (EverBe) hosts weekly events all year round and is very festive with all the holidays. Conveniently located just minutes from major highways (417 528), Orlando International Airport (short drive), Nemours Hospital, VA Hospital, USTA National Campus, UCF College of Medicine, top rated schools, shopping, and dining, this home perfectly balances convenience and tranquility. Dont miss this rare opportunity! Schedule a showing today!
Payment Calculator
- Principal & Interest -
- Property Tax $
- Home Insurance $
- HOA Fees $
- Monthly -
Features
Building and Construction
- Builder Model: Mabel
- Builder Name: Pulte Homes
- Covered Spaces: 0.00
- Exterior Features: Sidewalk, Sliding Doors, Sprinkler Metered, Storage
- Flooring: Carpet, Luxury Vinyl, Tile
- Living Area: 2344.00
- Roof: Shingle
School Information
- High School: Colonial High
- Middle School: Odyssey Middle
- School Elementary: Vista Lakes Elem
Garage and Parking
- Garage Spaces: 2.00
- Open Parking Spaces: 0.00
Eco-Communities
- Water Source: None
Utilities
- Carport Spaces: 0.00
- Cooling: Central Air
- Heating: Central
- Pets Allowed: Yes
- Sewer: Public Sewer
- Utilities: Cable Available, Electricity Available
Finance and Tax Information
- Home Owners Association Fee Includes: Pool, Insurance, Internet, Maintenance Grounds, Management
- Home Owners Association Fee: 153.00
- Insurance Expense: 0.00
- Net Operating Income: 0.00
- Other Expense: 0.00
- Tax Year: 2024
Other Features
- Appliances: Dishwasher, Dryer, Microwave, Range, Refrigerator, Washer
- Association Name: Tammy Tomlinson
- Association Phone: 239-204-5149
- Country: US
- Furnished: Unfurnished
- Interior Features: Ceiling Fans(s), High Ceilings, Living Room/Dining Room Combo, Open Floorplan, PrimaryBedroom Upstairs, Smart Home, Walk-In Closet(s)
- Legal Description: EVERBE PHASE 1A 110/137 LOT 148
- Levels: Two
- Area Major: 32829 - Orlando/Chickasaw
- Occupant Type: Owner
- Parcel Number: 20-23-31-1926-01-480
- View: Park/Greenbelt
- Views: 49
- Zoning Code: PD/AN
Similar Properties
Nearby Subdivisions
Bradfordt Park Ph 01
Bradfordt Park Phase 1
Chickasaw Forest
Chickasaw Oaks
Chickasaw Oaks Ph 02
Chickasaw Oaks Ph 03
Chickasaw Oaks Ph 3
Chickasaw Trails Ph 01
Chickasaw Trails Ph 02
Chickasaw Trails Ph 04
Chickasaw Woods First Add
Everbe
Everbe 1st Amendment
Everbe 34s
Everbe Ph 1a
Everbe Ph 1c
Horizonsvista Lakes Ph 03
Islands Of Curry Ford
Not On The List
Pinewood Reserve
Pinewood Reserve Ph 2a
Pinewood Reserve Ph 3
Tivoli Woods Village A 51 67
Tivoli Woods Village B 51 74
Tivoli Woods Village C 51 84
Victoria Landings Victoria Lnd
Vista Lake Villages
Vista Lakes Village N-11 (avon
Vista Lakes Village N11 Avon
Vista Lakes Village N13 Waverl
Vista Lakes Village N15 Carlis
Vista Lakes Villages N4 N5
Vista Lakes Vlgs N14 Warwick
Vista Lakes Vlgs N16 N17 Win
Waterside Estates

- One Click Broker
- 800.557.8193
- Toll Free: 800.557.8193
- billing@brokeridxsites.com



