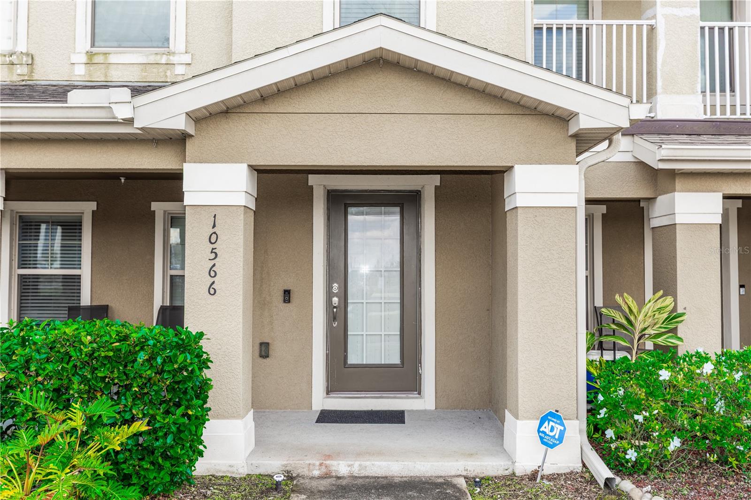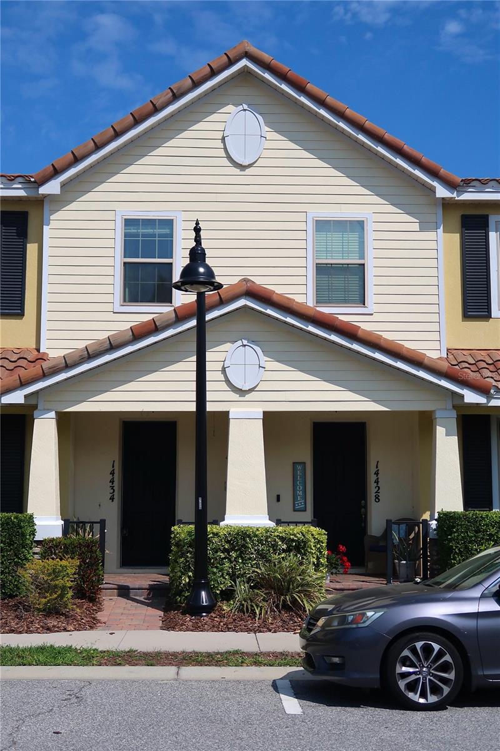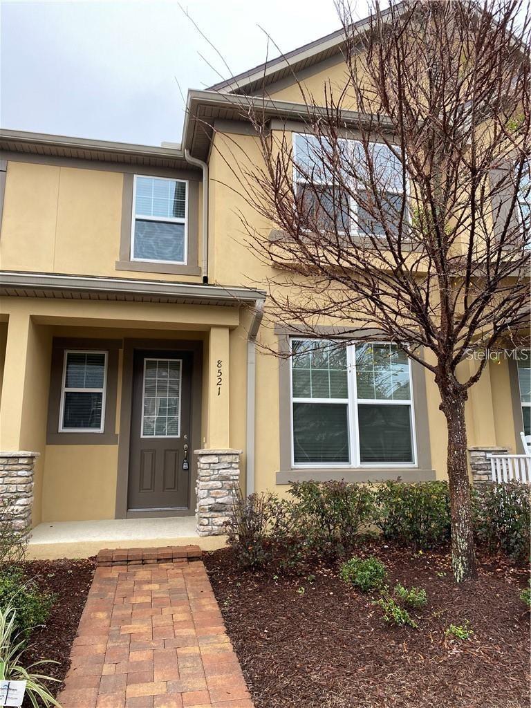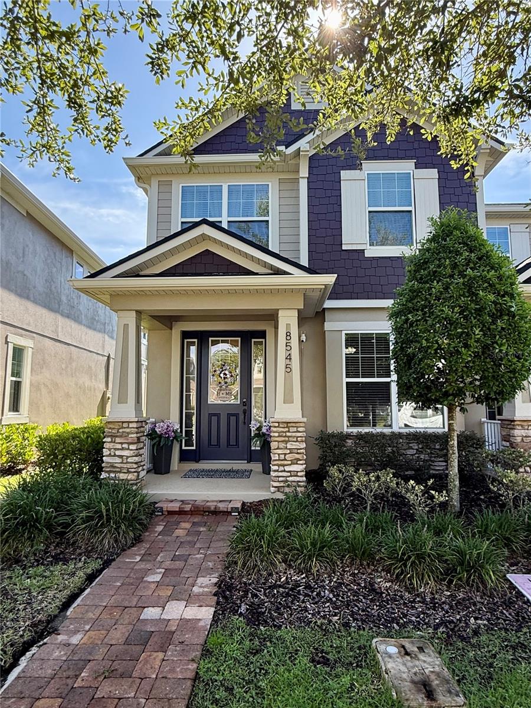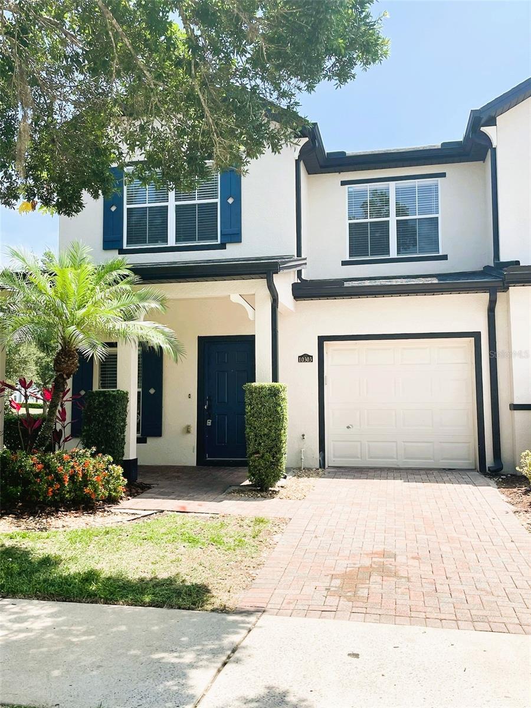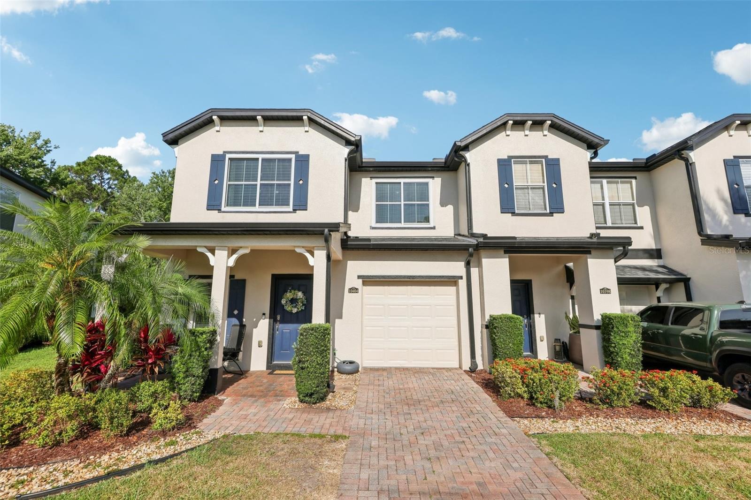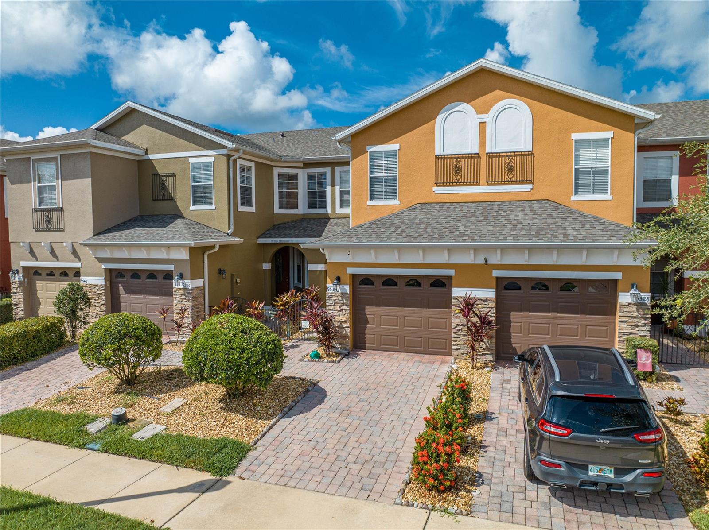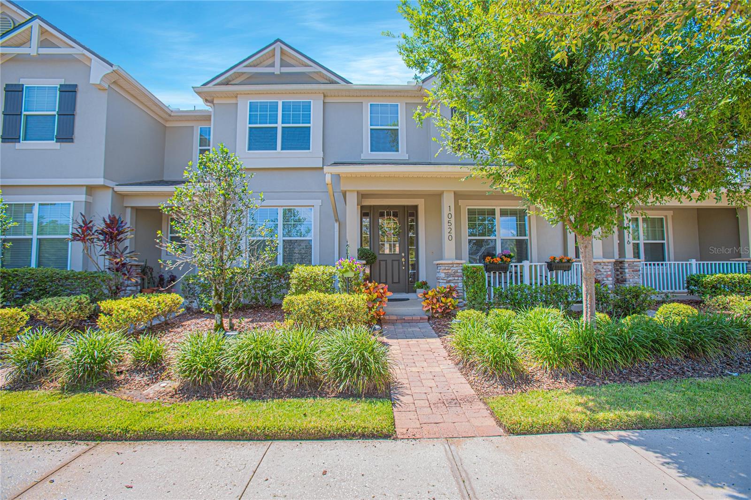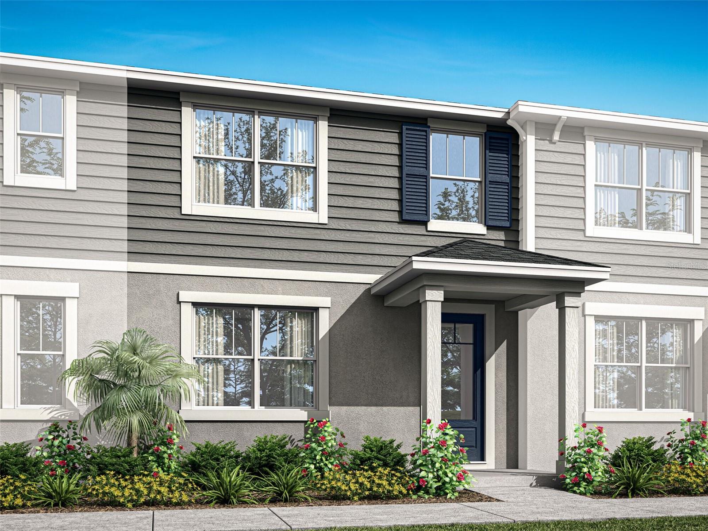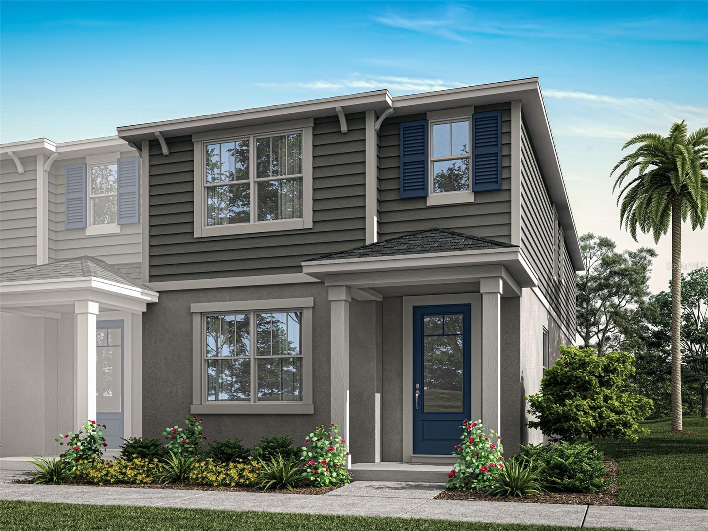14049 Millington Street, ORLANDO, FL 32832
Property Photos

Would you like to sell your home before you purchase this one?
Priced at Only: $430,000
For more Information Call:
Address: 14049 Millington Street, ORLANDO, FL 32832
Property Location and Similar Properties
- MLS#: S5122802 ( Residential )
- Street Address: 14049 Millington Street
- Viewed: 38
- Price: $430,000
- Price sqft: $261
- Waterfront: No
- Year Built: 2018
- Bldg sqft: 1647
- Bedrooms: 3
- Total Baths: 3
- Full Baths: 2
- 1/2 Baths: 1
- Garage / Parking Spaces: 2
- Days On Market: 170
- Additional Information
- Geolocation: 28.365 / -81.2393
- County: ORANGE
- City: ORLANDO
- Zipcode: 32832
- Subdivision: Eagle Crk Village L Ph 3b
- Elementary School: Eagle Creek Elementary
- Middle School: Lake Nona Middle School
- High School: Lake Nona High
- Provided by: ADVISERS REALTY & MANAGEMENT
- Contact: Christian Arellano
- 407-270-7003

- DMCA Notice
-
DescriptionDiscover refined living in this meticulously upgraded, end unit townhouse within the sought after, 24 hour guard gated Eagle Creek community in Lake Nona, Orlando. This 3 bedroom, 2.5 bathroom residence offers a seamless blend of luxury and convenience, featuring a 2 car garage equipped with EV charger set up available and no CDD fees. Step inside to an inviting open concept living space, showcasing upgraded laminate flooring on the second floor and stairs, and a chef's kitchen designed for entertaining, complete with solid wood cabinetry, a granite island, stainless steel appliances, and a stylish tile backsplash. The home has been freshly interior painted and boasts a remodeled first floor guest bathroom and a second floor bathroom with a modern glass shower door. Retreat to the tranquil primary suite, featuring a tray ceiling and spacious walk in closet, alongside two additional bedrooms and a convenient laundry room. Residents of Eagle Creek enjoy access to exceptional amenities, including resort style pools, a championship golf course, and a state of the art fitness center, all just minutes from Lake Nona's Medical City and Orlando International Airport. Enhancements include motion detector lighting, a thoughtfully designed side yard garden, epoxy garage flooring, ceiling fans, and in wall cable management for TVs, ensuring both comfort and security. This townhouse offers the perfect balance of low maintenance living and access to a vibrant, amenity rich community.
Payment Calculator
- Principal & Interest -
- Property Tax $
- Home Insurance $
- HOA Fees $
- Monthly -
Features
Building and Construction
- Covered Spaces: 0.00
- Exterior Features: Lighting, Rain Gutters, Sidewalk, Sliding Doors
- Flooring: Ceramic Tile, Luxury Vinyl, Tile
- Living Area: 1647.00
- Roof: Tile
Land Information
- Lot Features: Cleared, Landscaped, Near Golf Course, Sidewalk, Paved
School Information
- High School: Lake Nona High
- Middle School: Lake Nona Middle School
- School Elementary: Eagle Creek Elementary
Garage and Parking
- Garage Spaces: 2.00
- Open Parking Spaces: 0.00
- Parking Features: Driveway, Electric Vehicle Charging Station(s), Garage Door Opener, Ground Level, Open
Eco-Communities
- Water Source: None
Utilities
- Carport Spaces: 0.00
- Cooling: Central Air
- Heating: Central, Electric
- Pets Allowed: Yes
- Sewer: Public Sewer
- Utilities: BB/HS Internet Available, Cable Available, Electricity Connected, Public, Water Connected
Amenities
- Association Amenities: Basketball Court, Clubhouse, Fitness Center, Gated, Golf Course, Lobby Key Required, Maintenance, Park, Playground, Pool, Recreation Facilities, Security, Tennis Court(s), Trail(s)
Finance and Tax Information
- Home Owners Association Fee Includes: Guard - 24 Hour, Pool, Maintenance Structure, Maintenance Grounds, Maintenance, Management, Private Road, Recreational Facilities, Security
- Home Owners Association Fee: 1335.00
- Insurance Expense: 0.00
- Net Operating Income: 0.00
- Other Expense: 0.00
- Tax Year: 2024
Other Features
- Appliances: Dishwasher, Disposal, Microwave, Range, Range Hood, Refrigerator
- Association Name: HOA of Eagle Creek Inc / Michael Henry
- Association Phone: 4072077078
- Country: US
- Interior Features: Ceiling Fans(s), Eat-in Kitchen, High Ceilings, Kitchen/Family Room Combo, Living Room/Dining Room Combo, Open Floorplan, PrimaryBedroom Upstairs, Solid Surface Counters, Solid Wood Cabinets, Thermostat, Tray Ceiling(s), Walk-In Closet(s), Window Treatments
- Legal Description: EAGLE CREEK VILLAGE L PHASE 3B 87/19 LOT62
- Levels: Two
- Area Major: 32832 - Orlando/Moss Park/Lake Mary Jane
- Occupant Type: Vacant
- Parcel Number: 29-24-31-2310-00-620
- Views: 38
- Zoning Code: P-D
Similar Properties
Nearby Subdivisions
Eagle Creek Ph 1c Vlg E
Eagle Creek Village K Ph 1b
Eagle Creek Village L Phase 1
Eagle Crk Ph 01c Village E
Eagle Crk Ph 01cvlg D
Eagle Crk Ph 1a Village K
Eagle Crk Ph 1c Village E
Eagle Crk Village K Ph 1b
Eagle Crk Village L Ph 1
Eagle Crk Village L Ph 2
Eagle Crk Village L Ph 3a
Eagle Crk Village L Ph 3b
Eagle Crk Village Ph 1b
Enclave/moss Park Ph 02b
Enclavemoss Park
Enclavemoss Park Ph 02b
Meridian Park
Meridian Parks
Meridian Parks Phase 6
Moss Park Commons
Moss Park Commons 1st Rep
Overlookeast Park
Randal Park
Randal Park Ph 2
Randal Park Ph 3c
Randal Park Ph 4
Randal Pkph 4
Randal Walk
Raviniaeast Park
Savannah Lndgs
Starwood Ph N1c
Storey Park Ph 1
Storey Park Ph 1 Prcl K
Storey Park Ph 2 Prcl K
Storey Park Ph 3
Storey Pkpcl K Ph 3
Storey Pkpcl L Ph 2
The Cove At Nona Sound
Trails/moss Park
Trailsmoss Park
Villas At East Park Condo
Villaseast Park

- One Click Broker
- 800.557.8193
- Toll Free: 800.557.8193
- billing@brokeridxsites.com
























