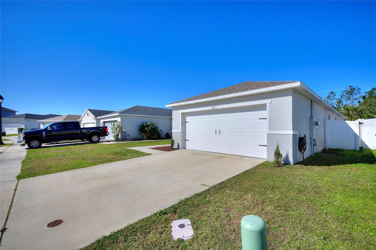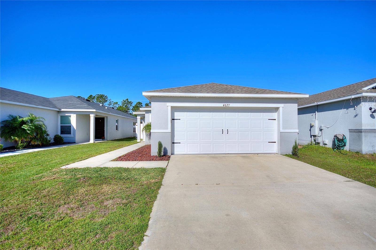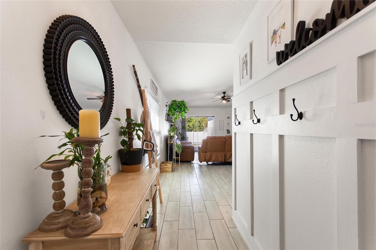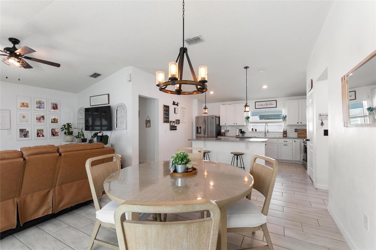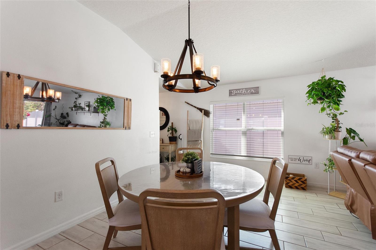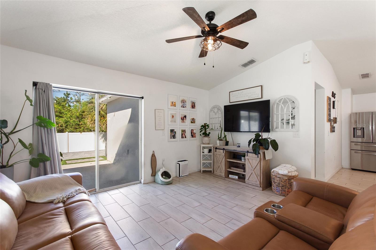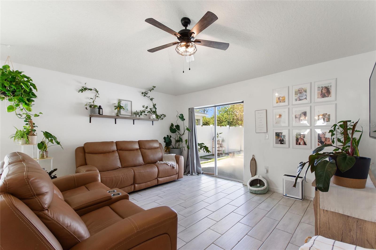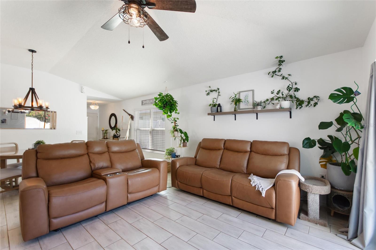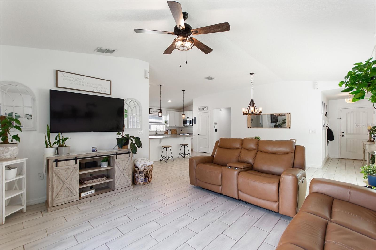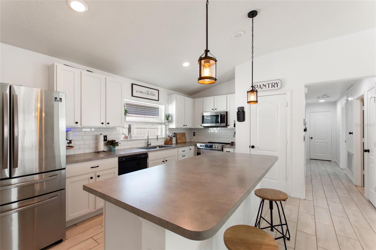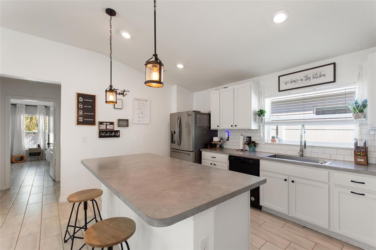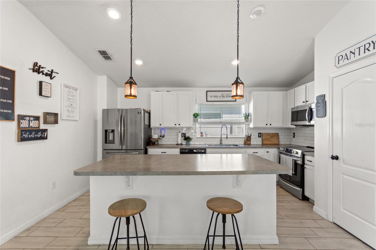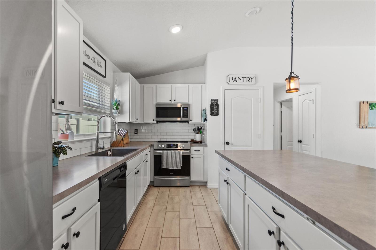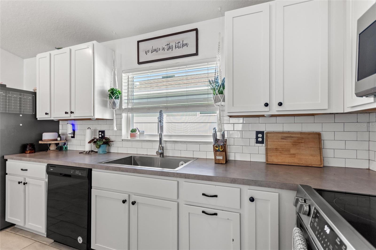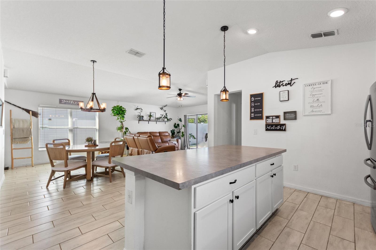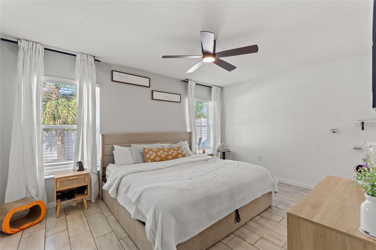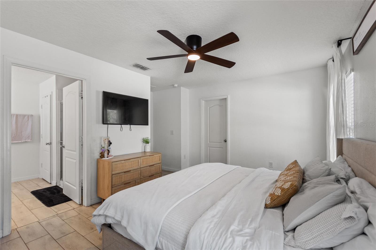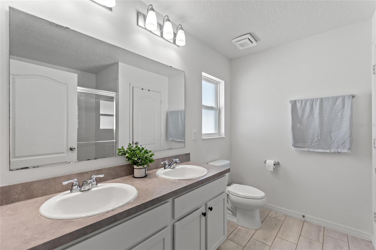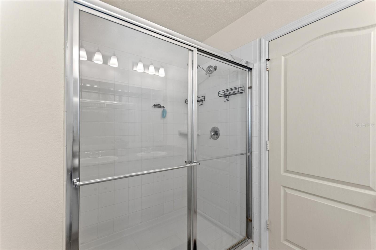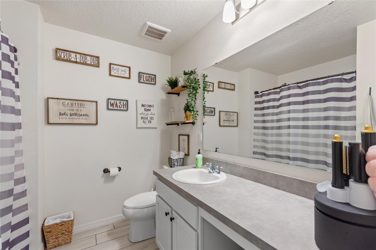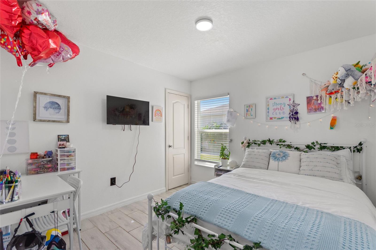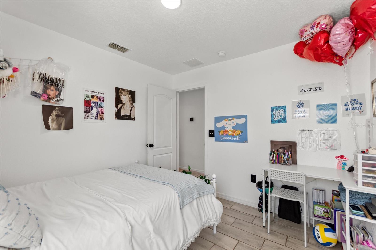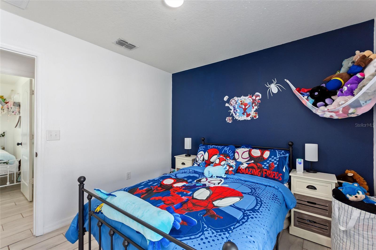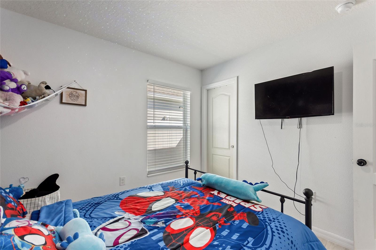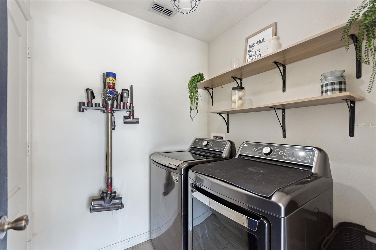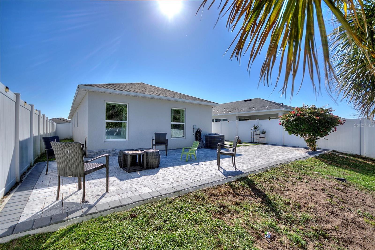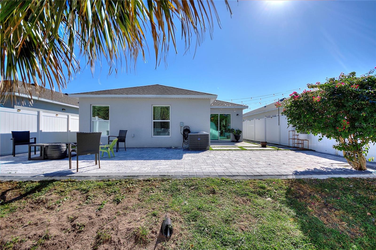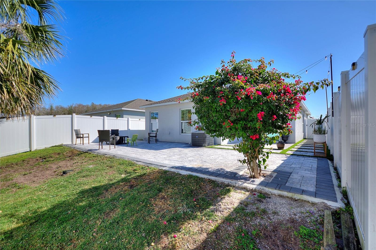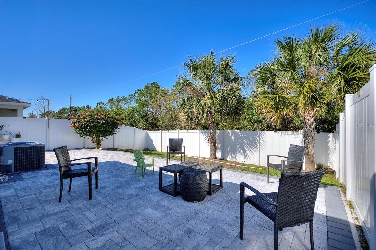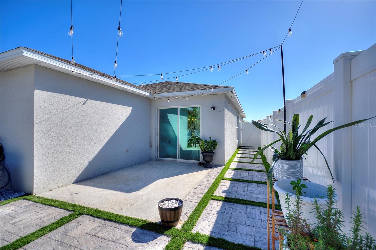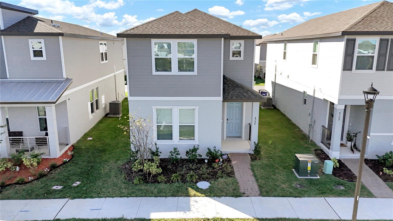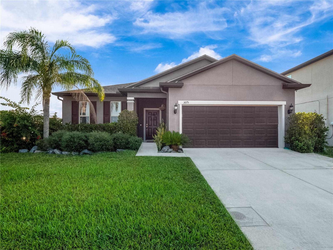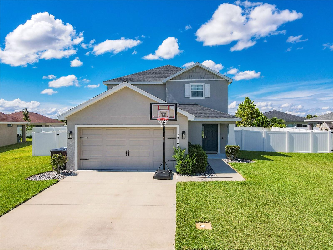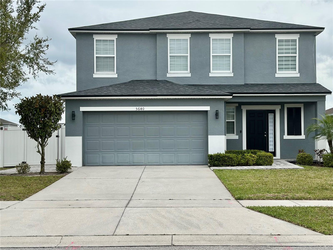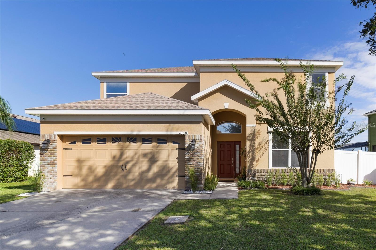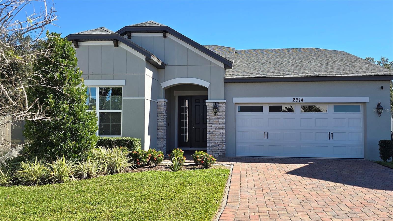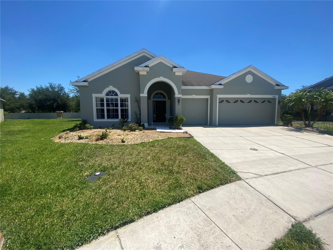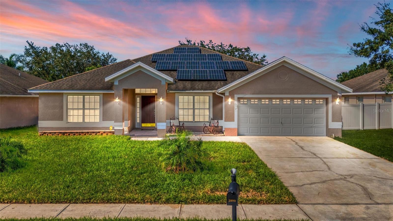4677 Glencrest Loop, ST CLOUD, FL 34772
Property Photos
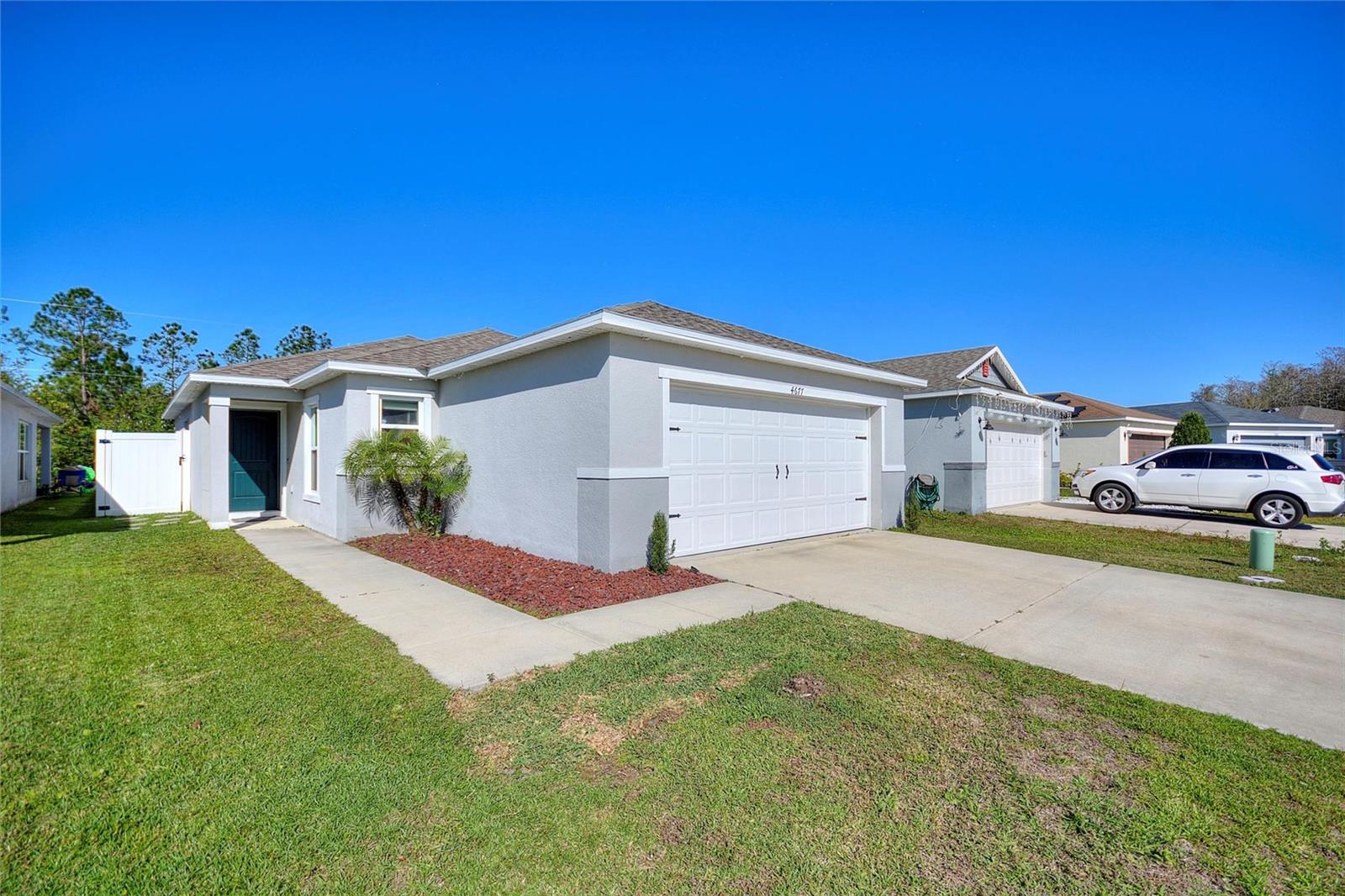
Would you like to sell your home before you purchase this one?
Priced at Only: $360,000
For more Information Call:
Address: 4677 Glencrest Loop, ST CLOUD, FL 34772
Property Location and Similar Properties
- MLS#: S5122746 ( Residential )
- Street Address: 4677 Glencrest Loop
- Viewed: 3
- Price: $360,000
- Price sqft: $182
- Waterfront: No
- Year Built: 2019
- Bldg sqft: 1976
- Bedrooms: 3
- Total Baths: 2
- Full Baths: 2
- Garage / Parking Spaces: 2
- Days On Market: 57
- Additional Information
- Geolocation: 28.208 / -81.2599
- County: OSCEOLA
- City: ST CLOUD
- Zipcode: 34772
- Subdivision: Gramercy Farms Ph 8
- Elementary School: Hickory Tree Elem
- Middle School: Harmony Middle
- High School: Harmony High
- Provided by: BELMONTE REALTY L.L.C
- Contact: Xachira Calderon Belmonte
- 407-906-1460

- DMCA Notice
-
DescriptionWelcome to Gramercy Farms in St. Cloud! This well maintained 3 bedroom, 2 bathroom single family home features an all tiled, open concept designperfect for entertaining family and friends. The primary bedroom is thoughtfully positioned away from the other bedrooms, providing added privacy. Step outside to the backyard, where you'll find a partially paved area ideal for hosting gatherings, while still offering a spacious yard for your family pets. As a resident of this community, you'll also enjoy access to a playground. This home also features connection for electronic vehicles! A new sprinkler system has also been installed! Don't miss outschedule your showing today to explore all the wonderful features this home has for you and your family!
Payment Calculator
- Principal & Interest -
- Property Tax $
- Home Insurance $
- HOA Fees $
- Monthly -
Features
Building and Construction
- Covered Spaces: 0.00
- Exterior Features: Sidewalk, Sliding Doors
- Flooring: Tile
- Living Area: 1552.00
- Roof: Shingle
Land Information
- Lot Features: Conservation Area, City Limits, Sidewalk, Paved
School Information
- High School: Harmony High
- Middle School: Harmony Middle
- School Elementary: Hickory Tree Elem
Garage and Parking
- Garage Spaces: 2.00
- Open Parking Spaces: 0.00
Eco-Communities
- Water Source: Public
Utilities
- Carport Spaces: 0.00
- Cooling: Central Air
- Heating: Central
- Pets Allowed: Yes
- Sewer: Public Sewer
- Utilities: Cable Available, Electricity Available, Water Available
Finance and Tax Information
- Home Owners Association Fee: 95.00
- Insurance Expense: 0.00
- Net Operating Income: 0.00
- Other Expense: 0.00
- Tax Year: 2024
Other Features
- Appliances: Dishwasher, Dryer, Microwave, Range, Refrigerator, Washer
- Association Name: Keisha Andrew
- Association Phone: 813-933-5571
- Country: US
- Interior Features: Ceiling Fans(s), Living Room/Dining Room Combo, Thermostat, Walk-In Closet(s)
- Legal Description: GRAMERCY FARMS PH 8 PB 27 PGS 196-197 LOT 487
- Levels: One
- Area Major: 34772 - St Cloud (Narcoossee Road)
- Occupant Type: Owner
- Parcel Number: 19-26-31-0163-0001-4870
- View: Trees/Woods
- Zoning Code: RESI
Similar Properties
Nearby Subdivisions
Briarwood Estates
Bristol Cove At Deer Creek Ph
Camelot
Canoe Creek Estates
Canoe Creek Lakes
Canoe Creek Lakes Add
Canoe Creek Woods
Canoe Creek Woods Unit 11
Canoe Creek Woods Unit 5
Canoe Creek Woods Unit 8
Cross Creek Estates
Crystal Creek
Cypress Preserve
Deer Creek West
Deer Run Estates
Deer Run Estates Ph 2
Del Webb Twin Lakes
Doe Run At Deer Creek
Eagle Meadow
Eden At Cross Prairie
Eden At Crossprairie
Edgewater Ed4 Lt 1 Rep
Esprit Ph 01
Esprit Ph 1
Esprit Ph 2
Esprit Ph 3d
Gramercy Farms
Gramercy Farms Ph 1
Gramercy Farms Ph 4
Gramercy Farms Ph 5
Gramercy Farms Ph 8
Gramercy Farms Ph 9b
Hanover Lakes
Hanover Lakes Ph 1
Hanover Lakes Ph 2
Hanover Lakes Ph 3
Hanover Lakes Ph 4
Hanover Lakes Ph 5
Havenfield At Cross Prairie
Hickory Grove Ph 1
Hickory Hollow
Hickory Hollow Unit 3
Hidden Pines
Horizon Meadows Pb 8 Pg 139 Lo
Indian Lakes
Indian Lakes Ph 5 6
Indian Lakes Ph 7
Keystone Pointe Ph 2
Kissimmee Park
Mallard Pond Ph 1
Mallard Pond Ph 4b
Northwest Lakeside Groves
Northwest Lakeside Groves Ph 1
Northwest Lakeside Groves Ph 2
Oakley Place
Old Hickory
Old Hickory Ph 1 2
Old Hickory Ph 3
Old Hickory Ph 4
Portofino Vista
Reserve At Pine Tree
S L I C
Sawgrass
Sawgrass Unit 03a
Seminole Land And Inv Co
Southern Pines
Southern Pines Ph 3b
Southern Pines Ph 4
Southern Pines Ph 5
Southern Pines Unit 01
St Cloud Manor Estates
St Cloud Manor Village
Stevens Plantation
Sweetwater Creek
Sweetwater Creek Unit 5
The Meadow At Crossprairie
The Meadow At Crossprairie Bun
The Reserve At Twin Lakes
Twin Lakes
Twin Lakes Ph 1
Twin Lakes Ph 2a2b
Twin Lakes Ph 8
Tymber Cove
Villagio
Whaleys Creek Ph 1
Whaleys Creek Ph 2
Whaleys Creek Ph 3

- One Click Broker
- 800.557.8193
- Toll Free: 800.557.8193
- billing@brokeridxsites.com



