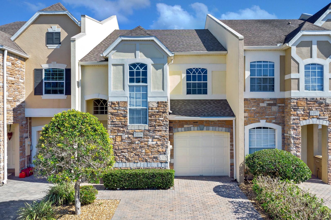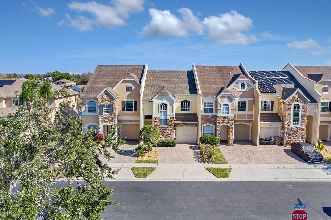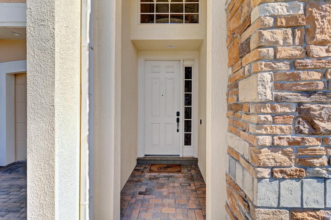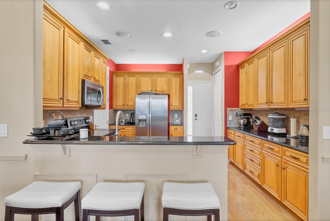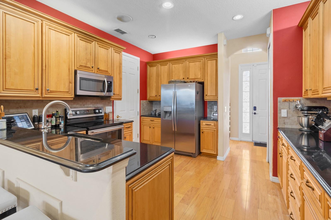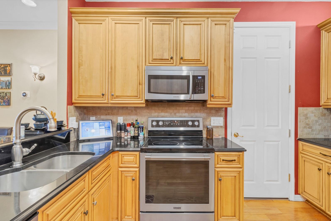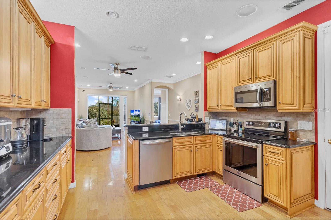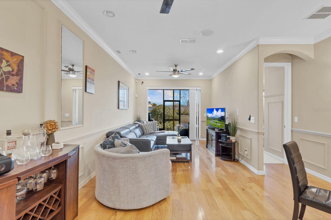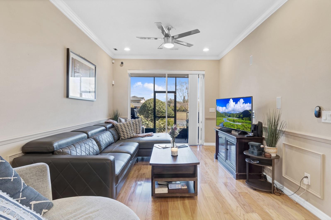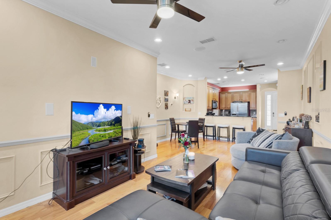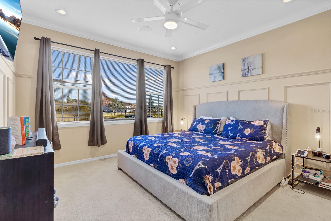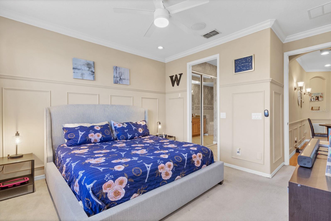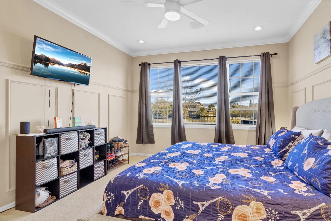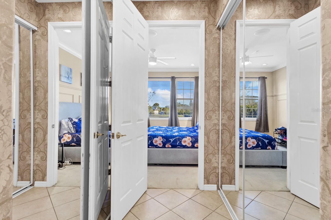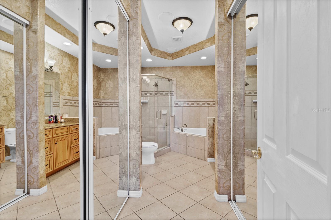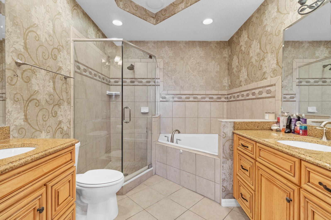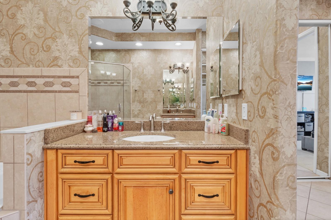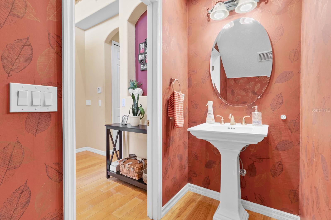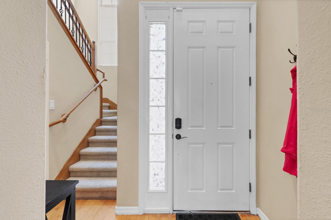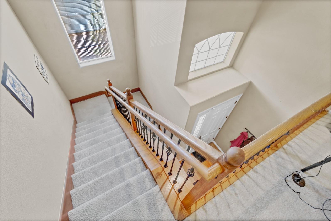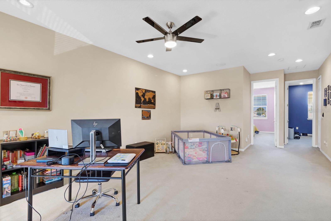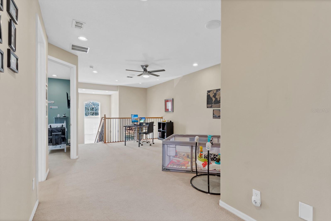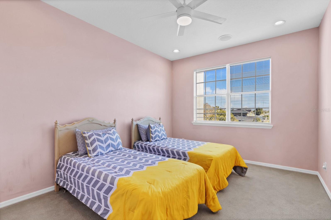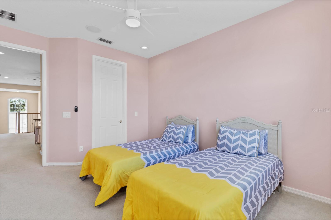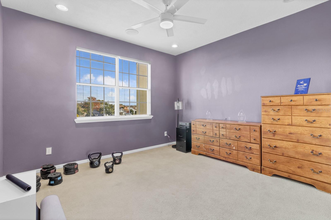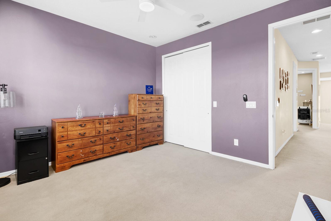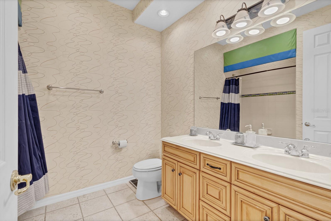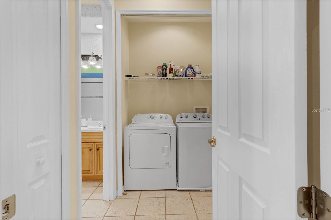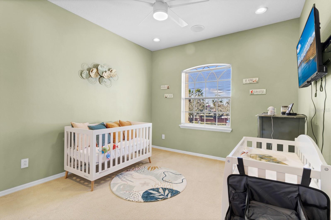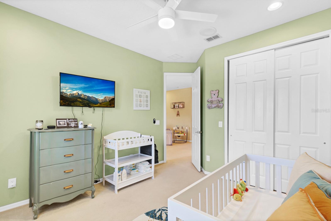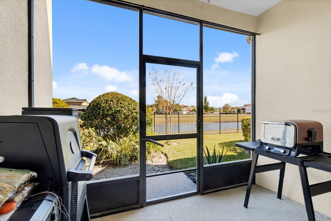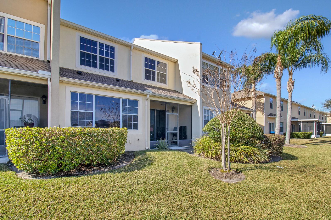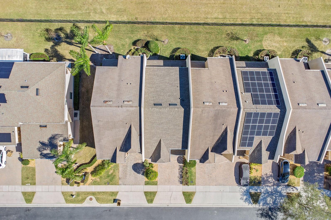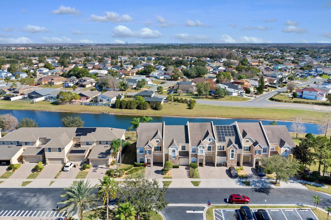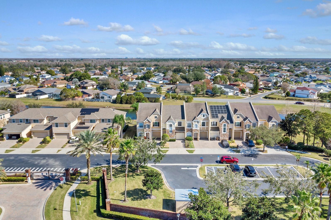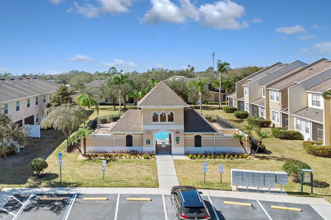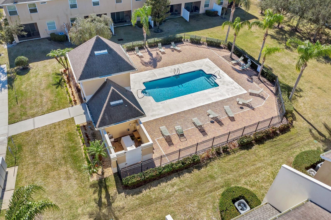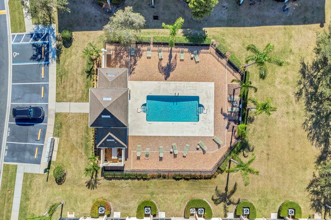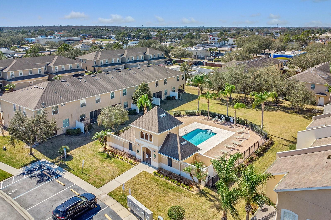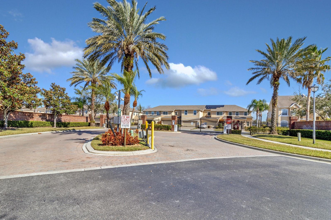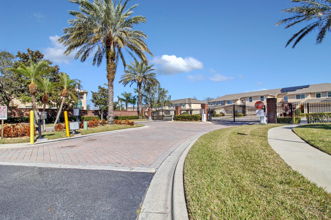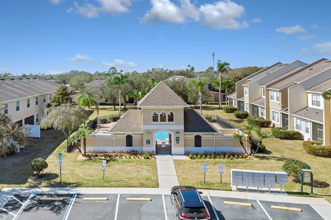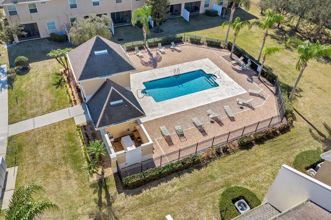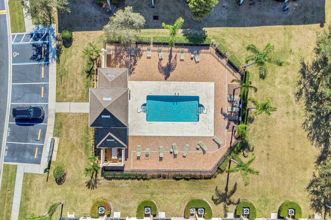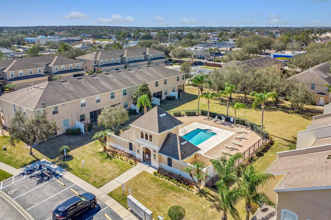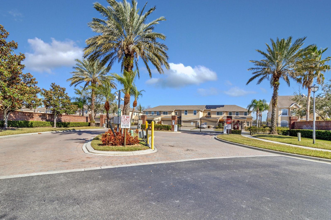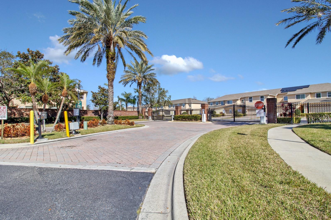1009 Wood Cove, KISSIMMEE, FL 34743
Property Photos
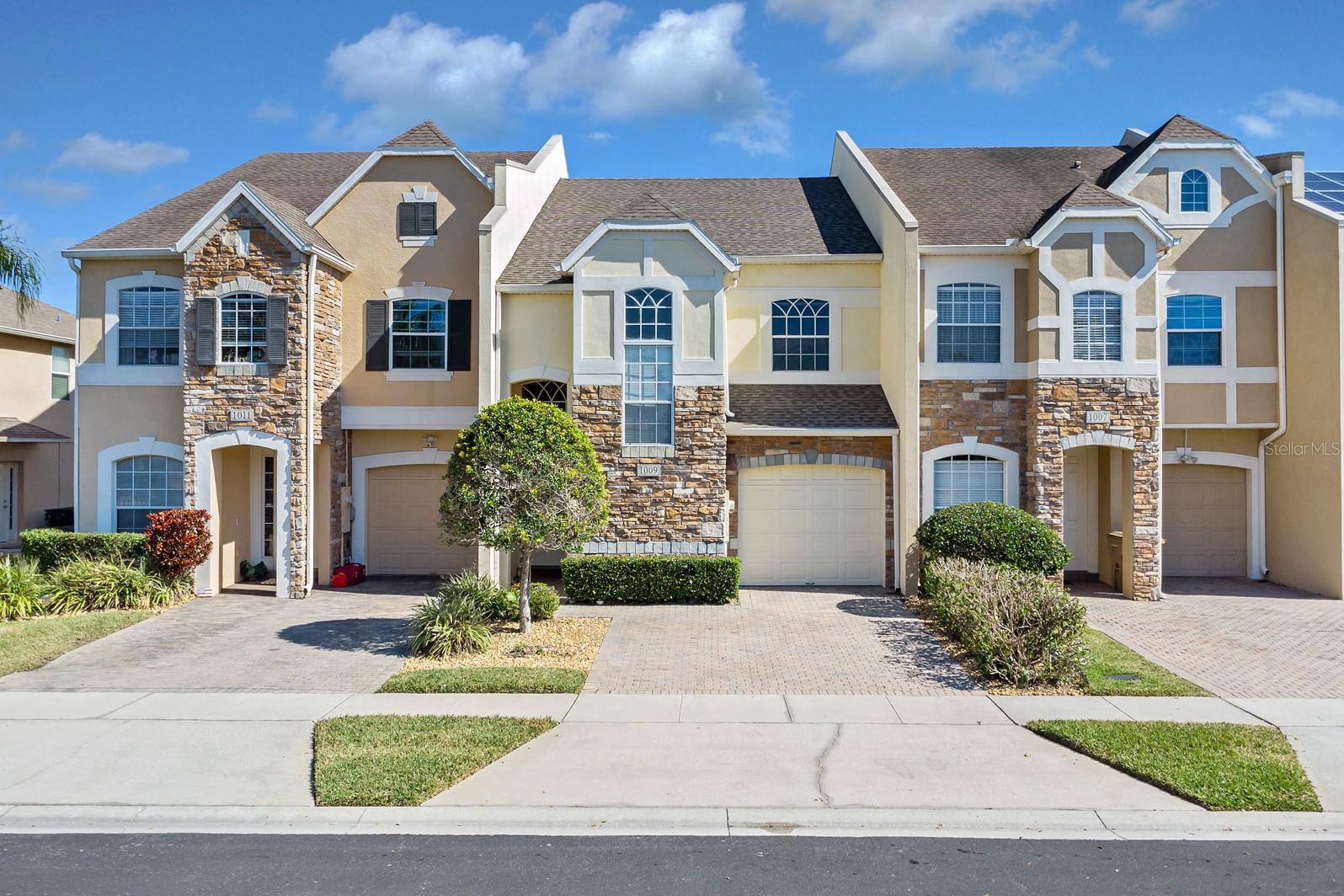
Would you like to sell your home before you purchase this one?
Priced at Only: $363,000
For more Information Call:
Address: 1009 Wood Cove, KISSIMMEE, FL 34743
Property Location and Similar Properties
- MLS#: S5119901 ( Residential )
- Street Address: 1009 Wood Cove
- Viewed: 83
- Price: $363,000
- Price sqft: $143
- Waterfront: No
- Year Built: 2007
- Bldg sqft: 2532
- Bedrooms: 4
- Total Baths: 3
- Full Baths: 2
- 1/2 Baths: 1
- Days On Market: 215
- Additional Information
- Geolocation: 28.3455 / -81.3599
- County: OSCEOLA
- City: KISSIMMEE
- Zipcode: 34743
- Subdivision: Meadow Woods Cove
- Elementary School: Ventura Elem
- Middle School: Parkway Middle
- High School: Tohopekaliga High School

- DMCA Notice
-
DescriptionOne or more photo(s) has been virtually staged. Back on the Market Better Than Ever! ***Motivated Seller. Seller will contribute $6,000 in flex money that the buyer can use for buy down of the rates, closing cost or upgrades.*** Now featuring FRESH NEW MODERN PAINT throughout, BRAND NEW LUXURY FLOORING in all common areas, and PLUSH NEW CARPET in all bedrooms, this beautifully maintained townhome is move in ready with upgraded finishes that make a lasting impression. Located in a gated community with tranquil pond views, its the perfect blend of comfort, space, and style. This spacious 4 bedroom, 2.5 bathroom townhouse offers 2,181 sq. ft. of heated living space. The open floor plan is designed for both function and flow, with elegant new flooring enhancing the warmth of the main living areas. The primary suite is conveniently located on the first floor, featuring a generous en suite bathroom with split vanities, a garden tub, and a walk in tiled shower. A half bath downstairs with adds convenience for guests. The gourmet kitchen is a standout, showcasing 42 inch wood cabinets, stone countertops, soft close and pull out drawers, and stainless steel appliances. Crown molding, recessed lighting, and stylish wall accents elevate the homes overall charm and sophistication. Upstairs, youll find three additional bedrooms, all freshly painted, along with a full bathroom featuring dual sinks and a tub/shower combo. A spacious loft offers flexibilityperfect for a second living area, game room, home office, or playroom. Enjoy peace of mind with a newer central air conditioning system (2019), a Nest thermostat, and Ring doorbell, offering both comfort and smart security. Step outside through the sliding glass doors to the enclosed rear patio, complete with serene water views and upgraded stone pavers. The home also includes a one car garage and a second floor laundry area with washer and dryer. With a new roof installed in 2021, this home is set for years to come. The community features a resort style pool and security, all just minutes from the Turnpike, shopping centers, and popular restaurants. Dont miss your second chanceschedule your private showing today and make this refreshed, stylish home yours!
Payment Calculator
- Principal & Interest -
- Property Tax $
- Home Insurance $
- HOA Fees $
- Monthly -
Features
Building and Construction
- Covered Spaces: 0.00
- Exterior Features: Rain Gutters, Sidewalk, Sliding Doors
- Fencing: Fenced
- Flooring: Carpet, Wood
- Living Area: 2181.00
- Roof: Shingle
Property Information
- Property Condition: Completed
School Information
- High School: Tohopekaliga High School
- Middle School: Parkway Middle
- School Elementary: Ventura Elem
Garage and Parking
- Garage Spaces: 1.00
- Open Parking Spaces: 0.00
- Parking Features: Driveway, Guest
Eco-Communities
- Pool Features: Other
- Water Source: Public
Utilities
- Carport Spaces: 0.00
- Cooling: Central Air
- Heating: Baseboard, Central, Electric, Exhaust Fan
- Pets Allowed: Yes
- Sewer: Public Sewer
- Utilities: Public
Finance and Tax Information
- Home Owners Association Fee Includes: Pool, Maintenance Structure, Maintenance Grounds
- Home Owners Association Fee: 203.29
- Insurance Expense: 0.00
- Net Operating Income: 0.00
- Other Expense: 0.00
- Tax Year: 2024
Other Features
- Appliances: Dishwasher, Disposal, Dryer, Microwave, Range, Refrigerator, Washer
- Association Name: Empire Management Group/Aida Gonzalez
- Association Phone: (407) 770-1748
- Country: US
- Furnished: Unfurnished
- Interior Features: Ceiling Fans(s), Central Vaccum, Crown Molding, Open Floorplan, Primary Bedroom Main Floor, Solid Wood Cabinets, Stone Counters, Thermostat, Walk-In Closet(s)
- Legal Description: MEADOW WOODS COVE PB 19 PG 104- 105 LOT 5
- Levels: Two
- Area Major: 34743 - Kissimmee
- Occupant Type: Vacant
- Parcel Number: 01-25-29-2952-0001-0050
- Possession: Close Of Escrow
- View: Water
- Views: 83
- Zoning Code: 01 - SFH

- One Click Broker
- 800.557.8193
- Toll Free: 800.557.8193
- billing@brokeridxsites.com



