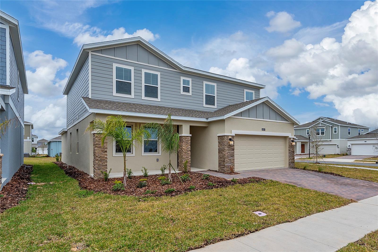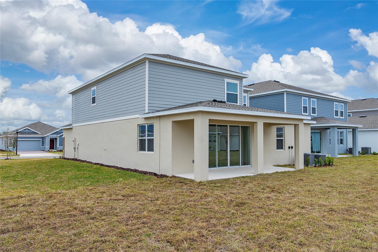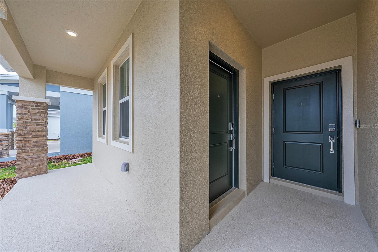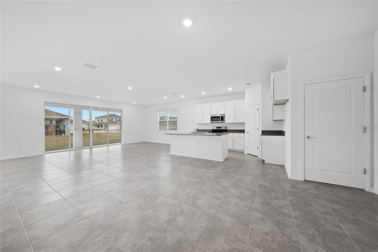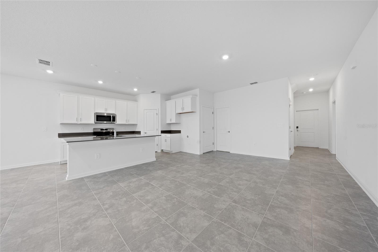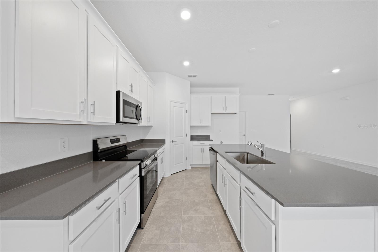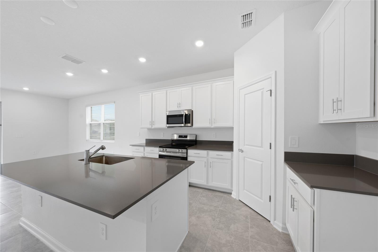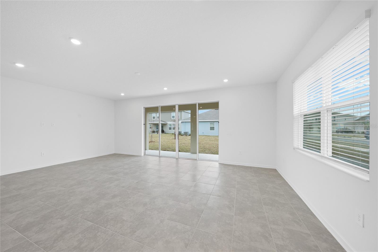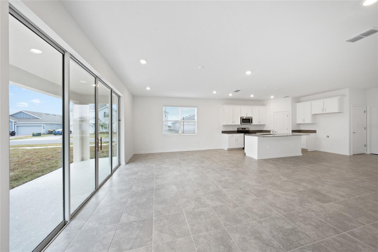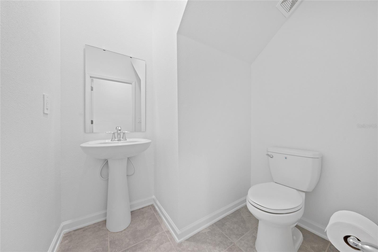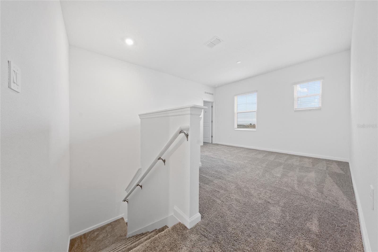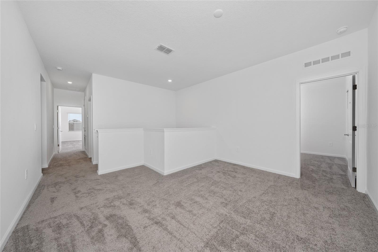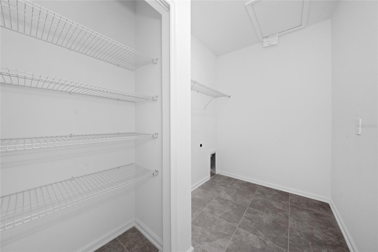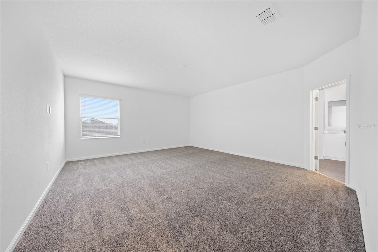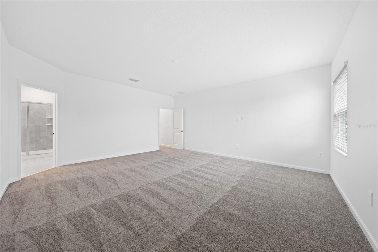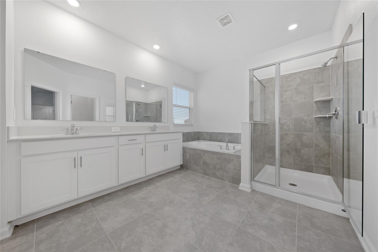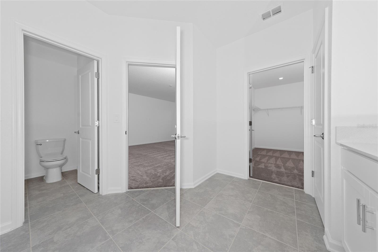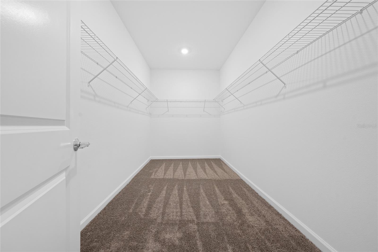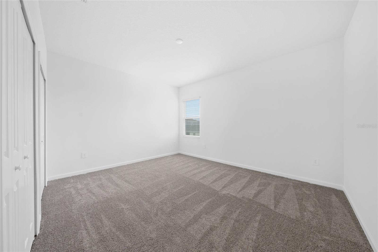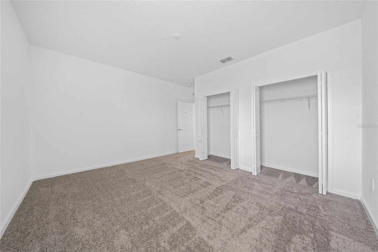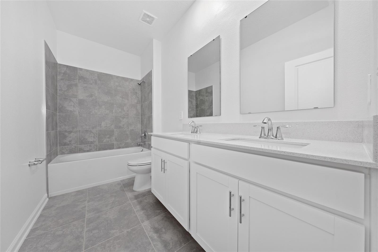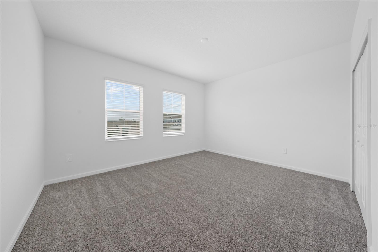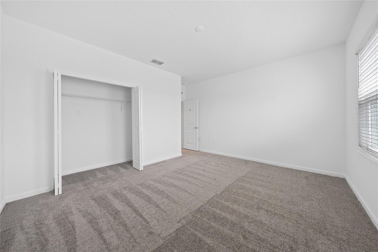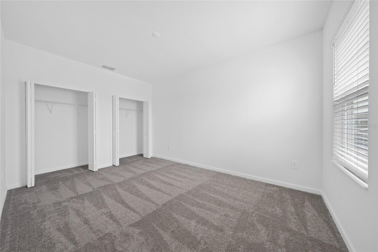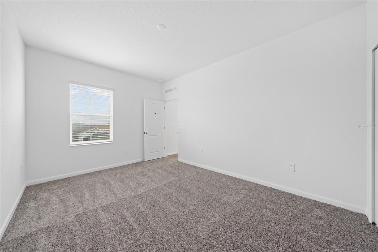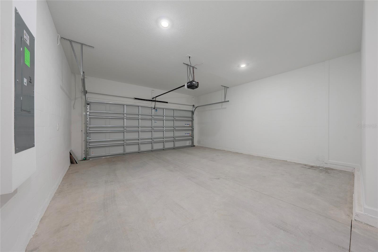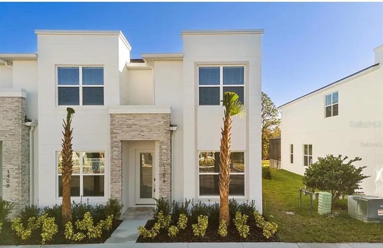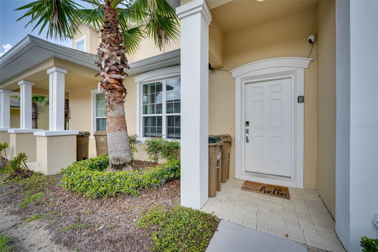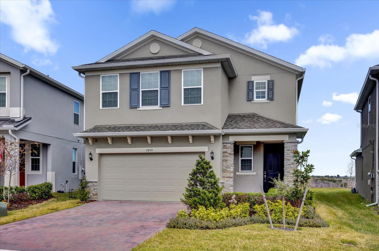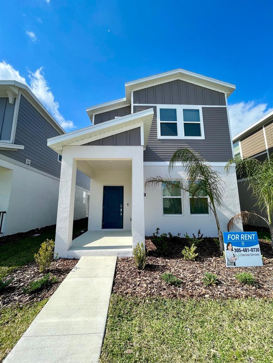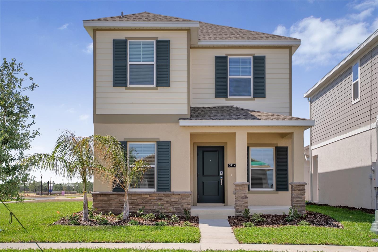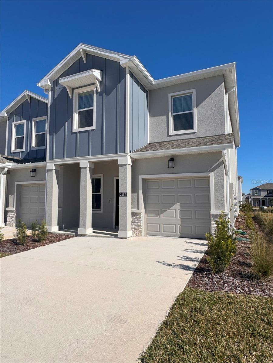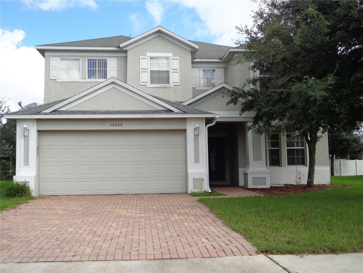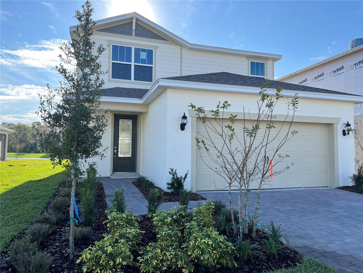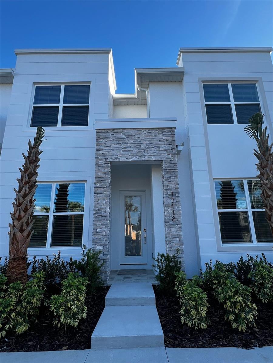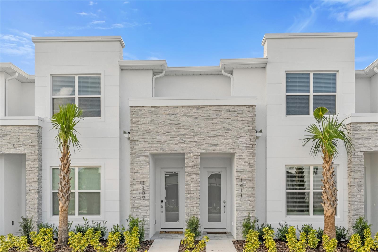6061 Shavasana Road, CLERMONT, FL 34714
Property Photos
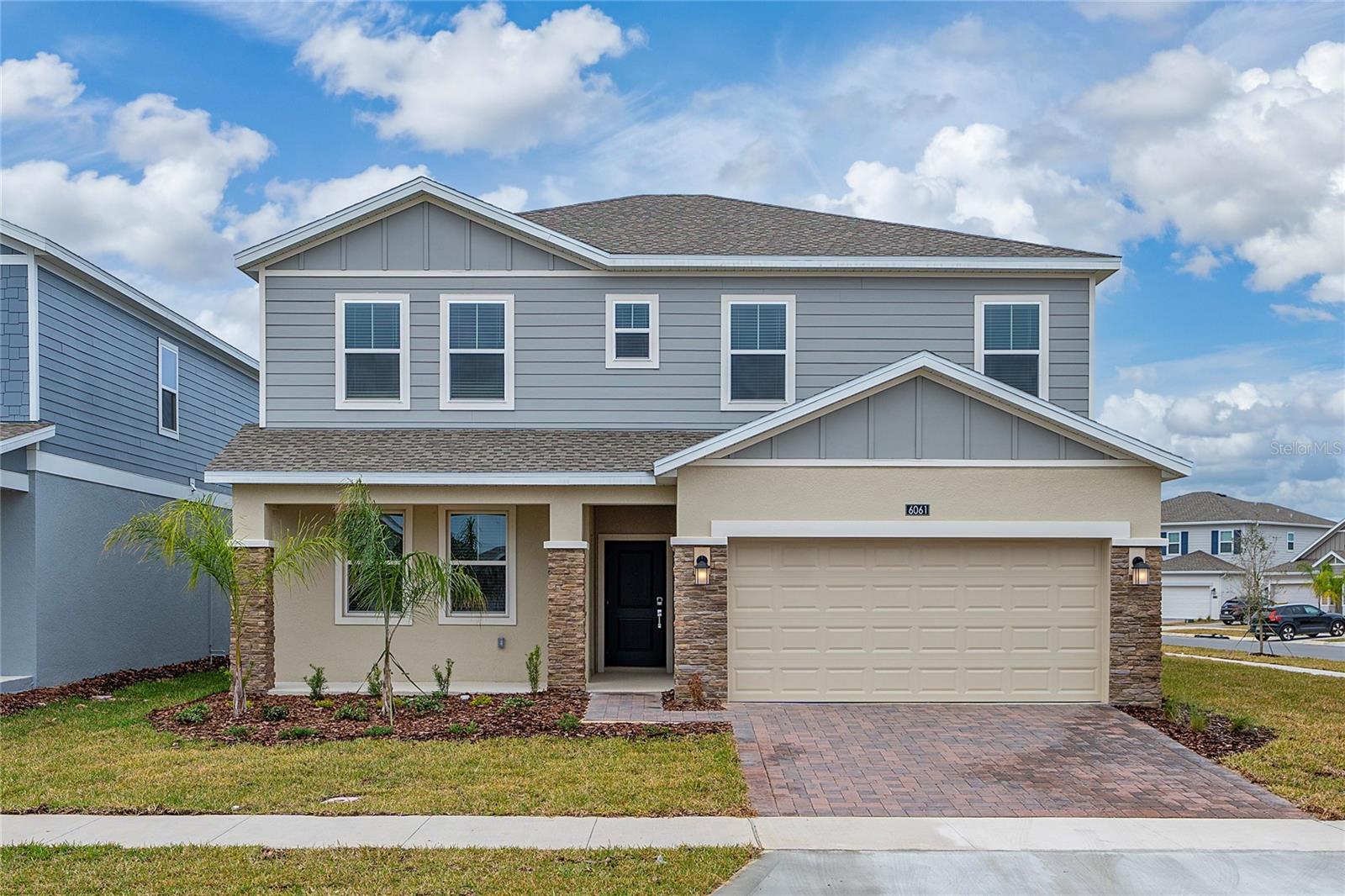
Would you like to sell your home before you purchase this one?
Priced at Only: $2,695
For more Information Call:
Address: 6061 Shavasana Road, CLERMONT, FL 34714
Property Location and Similar Properties
- MLS#: S5119651 ( Residential Lease )
- Street Address: 6061 Shavasana Road
- Viewed: 35
- Price: $2,695
- Price sqft: $1
- Waterfront: No
- Year Built: 2025
- Bldg sqft: 2800
- Bedrooms: 4
- Total Baths: 3
- Full Baths: 2
- 1/2 Baths: 1
- Garage / Parking Spaces: 2
- Days On Market: 98
- Additional Information
- Geolocation: 28.4107 / -81.7663
- County: LAKE
- City: CLERMONT
- Zipcode: 34714
- Provided by: LA ROSA REALTY KISSIMMEE
- Contact: Rohini Bandaru
- 407-930-3530

- DMCA Notice
-
DescriptionWelcome to a Brand new, 4 bedroom, 2.5 bathroom NextGen home nestled in a vibrant new community of Wellness Ridge. This home offers modern living with plenty of space for the whole family. The spacious open concept layout features a modern kitchen with stainless steel appliances, a large island, and ample storage, perfect for entertaining. Located in a prime location, youll enjoy convenience to shopping, dining, and major highwaysmaking daily life a breeze. The bright and airy living spaces are complemented by luxury finishes and contemporary design throughout. Perks are that the High speed Internet and Lawn care are included in the rent. As this is the Next gen home, there are two sections in the home with separate entrances. The landlord is renting only the bigger section of the home and the smaller section is not included. The community is working on soon coming resort style amenities, including a swimming pool, tennis and pickleball courts, a playground, and scenic walking trailsgiving you the best of both relaxation and recreation. Dont miss this opportunity to live in a brand new home in one of Clermonts most sought after communities! Schedule your tour today.
Payment Calculator
- Principal & Interest -
- Property Tax $
- Home Insurance $
- HOA Fees $
- Monthly -
Features
Building and Construction
- Covered Spaces: 0.00
- Living Area: 2650.00
Property Information
- Property Condition: Completed
Garage and Parking
- Garage Spaces: 2.00
- Open Parking Spaces: 0.00
Utilities
- Carport Spaces: 0.00
- Cooling: Central Air
- Heating: Electric
- Pets Allowed: Breed Restrictions, Pet Deposit
Finance and Tax Information
- Home Owners Association Fee: 0.00
- Insurance Expense: 0.00
- Net Operating Income: 0.00
- Other Expense: 0.00
Other Features
- Appliances: Built-In Oven, Cooktop, Dishwasher, Disposal, Dryer, Electric Water Heater, Microwave, Refrigerator, Washer
- Association Name: Katie Bishop
- Country: US
- Furnished: Unfurnished
- Interior Features: In Wall Pest System, Kitchen/Family Room Combo, Living Room/Dining Room Combo, Open Floorplan
- Levels: Two
- Area Major: 34714 - Clermont
- Occupant Type: Vacant
- Parcel Number: 22-23-26-0011-000-53500
- Views: 35
Owner Information
- Owner Pays: Grounds Care, Internet
Similar Properties
Nearby Subdivisions
Cagan Crossing West Phase 1
Cagan Crossings
Cagan Crossings West
Cagan Crossings West Ph I
Citrus Hlnds Ph 2
Clear Creek Ph One Sub
Clear Creek Ph Three Sub
Eagleridge Ph 02
Edgemont
Elite Resorts At Citrus Valley
Hidden Forest At Silver Creek
Mission Park Ph I Sub
Palmsserenoa Ph 3
Retreat At Silver Creek Sub
Ridgeview
Ridgeview Ph 1
Ridgeview Ph 2
Ridgeview Ph 3
Ridgeview Ph 4
Ridgeview Phase 3
Sanctuary
Sanctuary Ph 2
Sawgrass Bay
Sawgrass Bay Ph 1a
Sawgrass Bay Ph 1b
Serenity At Silver Creek Sub
Serenoa Lakes Ph 2
Serenoa Village 2 Tr T1 Ph 1b
Silver Creek Sub
Sunrise Lakes Ph Iii Sub
Tradds Lndg
Tranquility Townhomes
Tranquility Twnhms
Wellness Rdg Ph 1
Wellness Rdg Ph 1a
Wellness Rdg Ph 1b
Wellness Ridge
Wellness Ridge Ph 1b
Wellness Ridge Phase 1a
Wellness Way 22 Th
Wellness Way 32s
Westchester Ph 03
Weston Hills Sub

- One Click Broker
- 800.557.8193
- Toll Free: 800.557.8193
- billing@brokeridxsites.com



