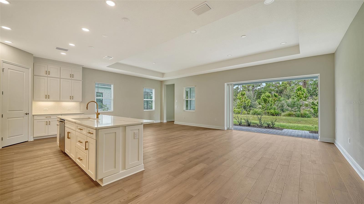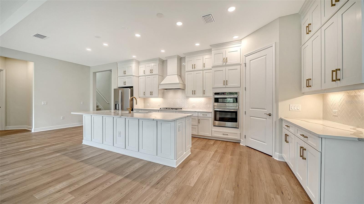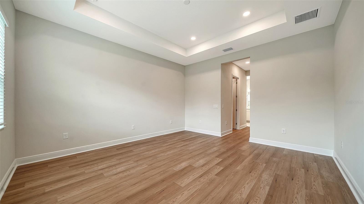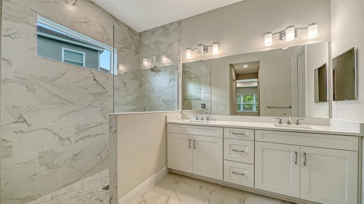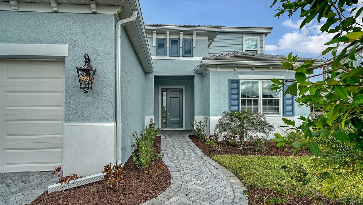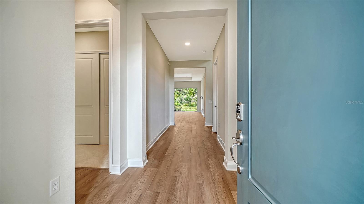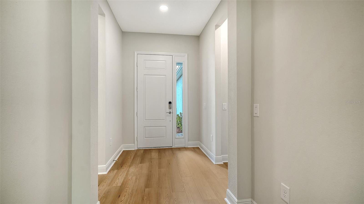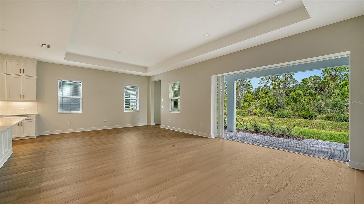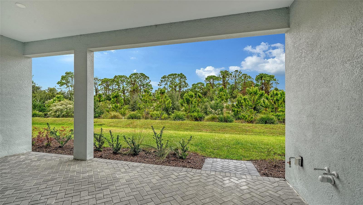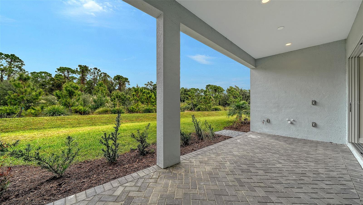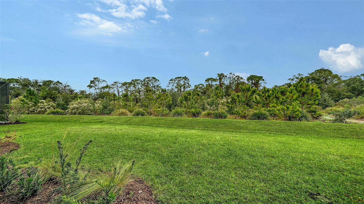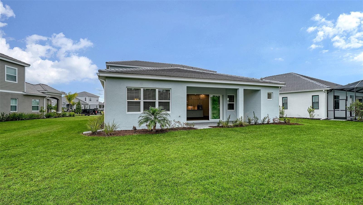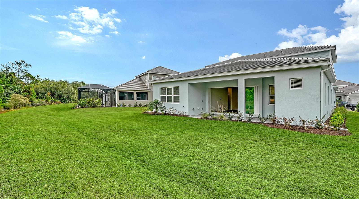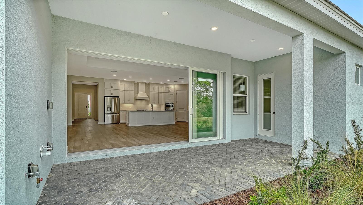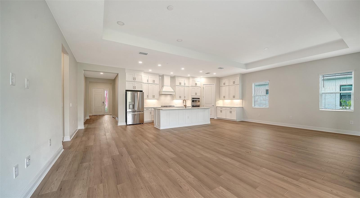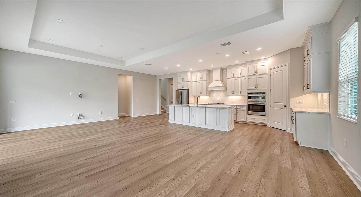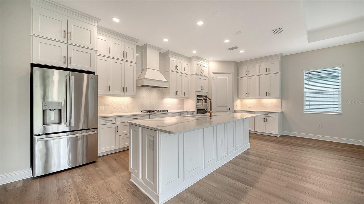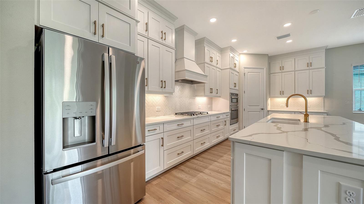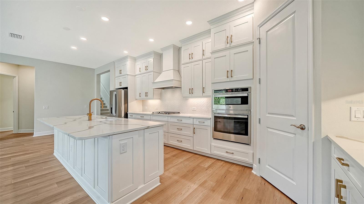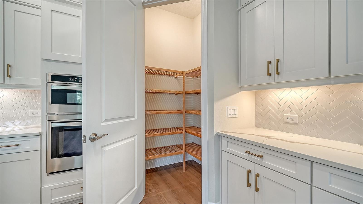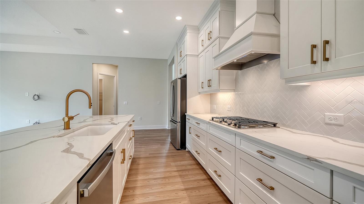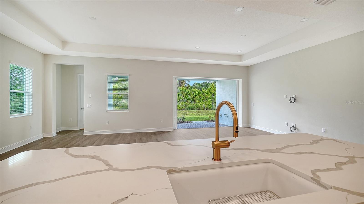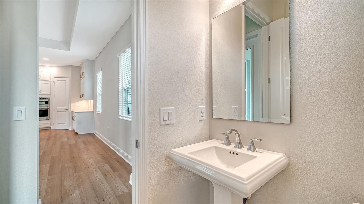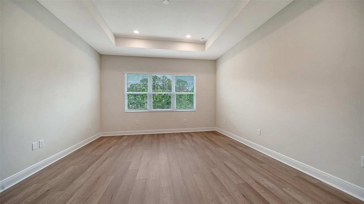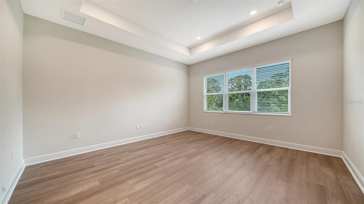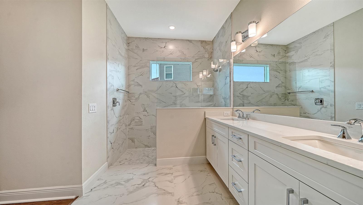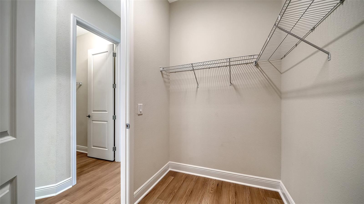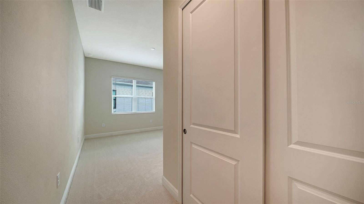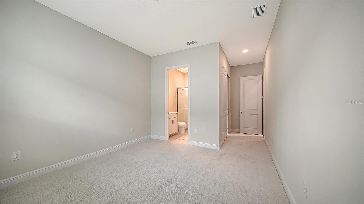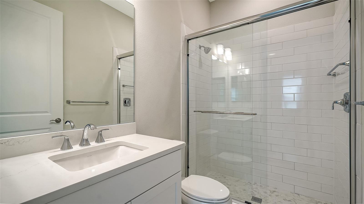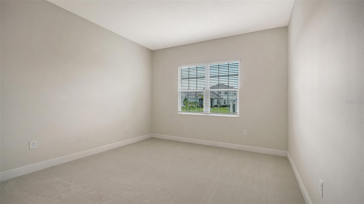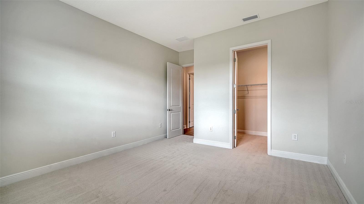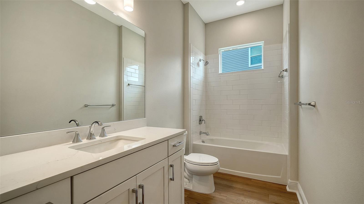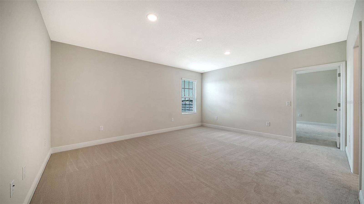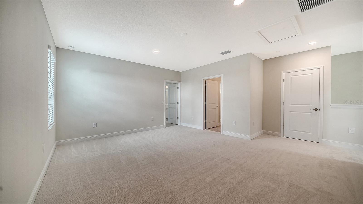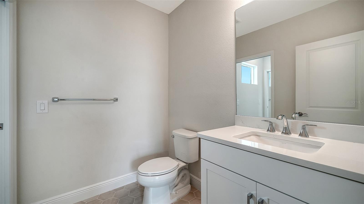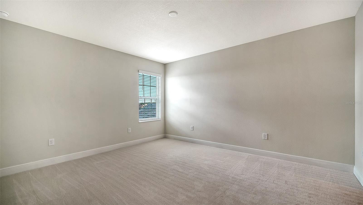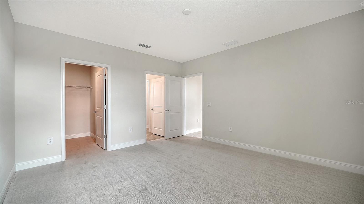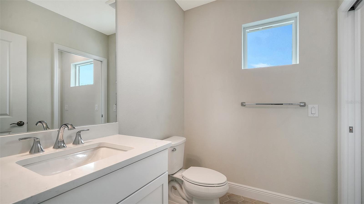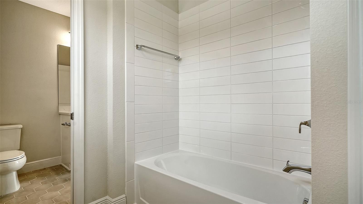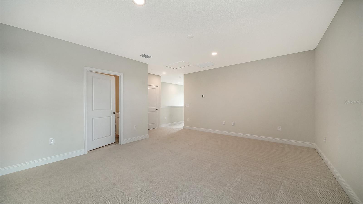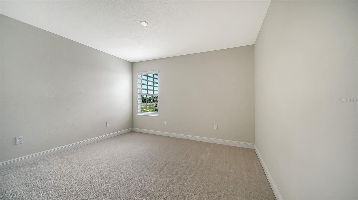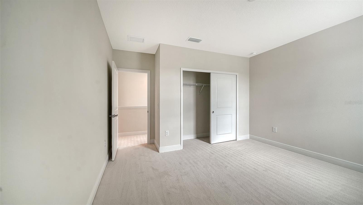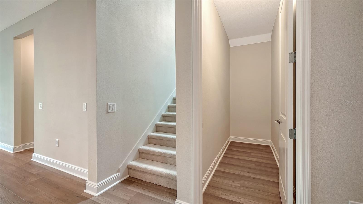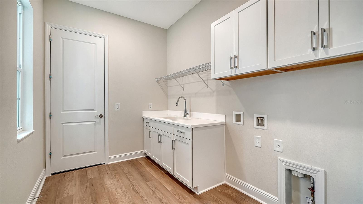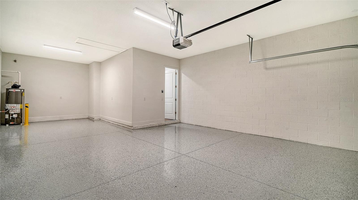10050 Crystal Isles Circle, SARASOTA, FL 34241
Active
Property Photos
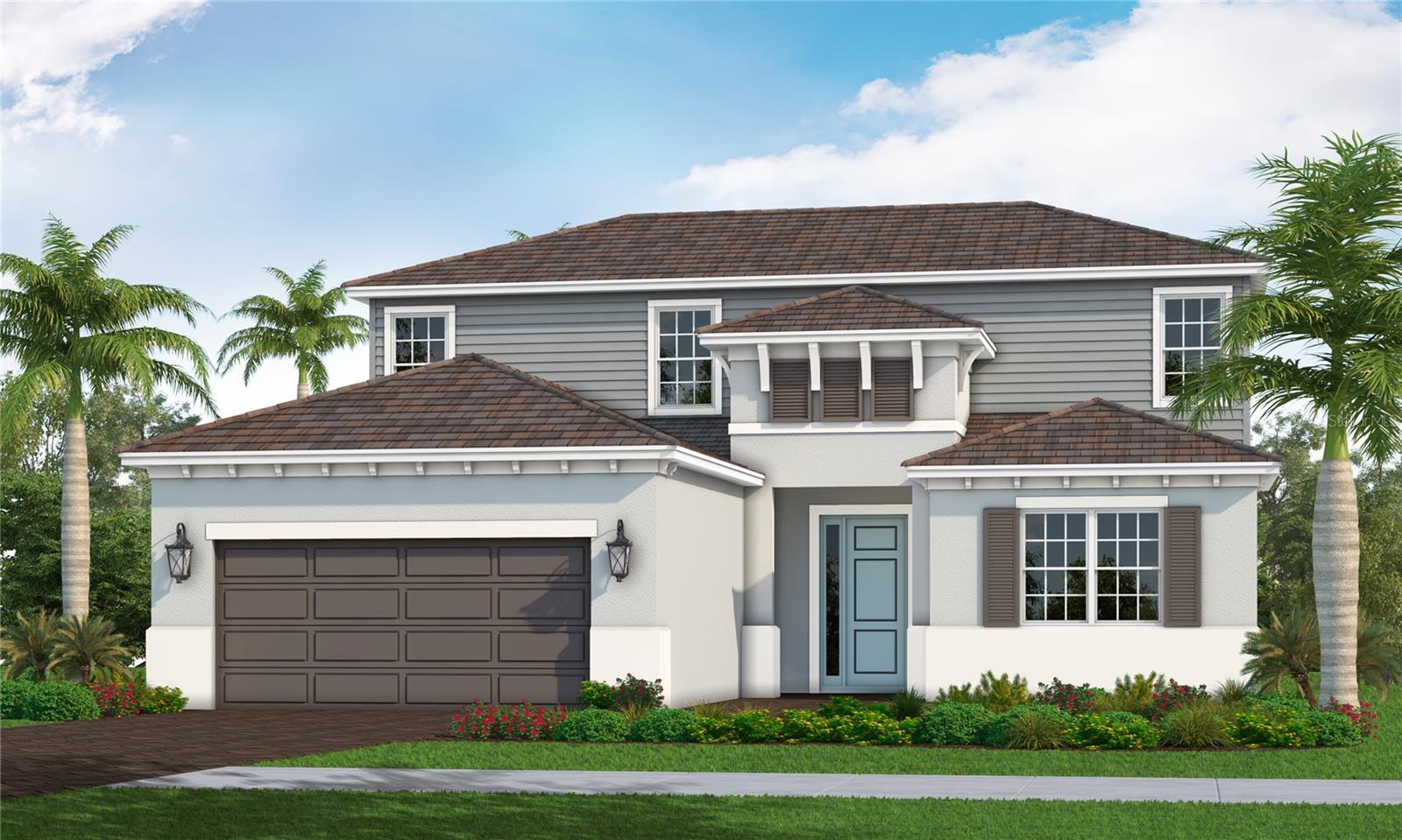
Would you like to sell your home before you purchase this one?
Priced at Only: $914,990
For more Information Call:
Address: 10050 Crystal Isles Circle, SARASOTA, FL 34241
Property Location and Similar Properties
- MLS#: A4664569 ( Residential )
- Street Address: 10050 Crystal Isles Circle
- Viewed: 318
- Price: $914,990
- Price sqft: $210
- Waterfront: No
- Year Built: 2025
- Bldg sqft: 4362
- Bedrooms: 5
- Total Baths: 4
- Full Baths: 4
- Garage / Parking Spaces: 3
- Days On Market: 135
- Additional Information
- Geolocation: 27.2385 / -82.444
- County: SARASOTA
- City: SARASOTA
- Zipcode: 34241
- Subdivision: Grand Park Phase 2
- High School: Riverview High
- Provided by: NEAL COMMUNITIES REALTY, INC.
- Contact: John Neal
- 941-328-1111

- DMCA Notice
-
DescriptionThis spacious 5 bedroom, 4 bathroom home offers a northern exposure backyard overlooking a lush preserve for added privacy. The interior features warm luxury vinyl flooring, gold hardware, and an open concept kitchen with bright white cabinets, complementary veining in the quartz countertops, and an elegant modern design. With 10 foot ceilings, recessed lighting, and an oversized stair landing window, the home is filled with natural light. Additional upgrades include 8 foot doors, impact resistant windows, ceiling height kitchen cabinetry, pre plumbing for an outdoor kitchen, and extra electrical provisions for a future pool.
Payment Calculator
- Principal & Interest -
- Property Tax $
- Home Insurance $
- HOA Fees $
- Monthly -
Features
Building and Construction
- Builder Model: Harvest 3
- Builder Name: Neal Communities
- Covered Spaces: 0.00
- Exterior Features: Rain Gutters, Sidewalk, Sliding Doors
- Flooring: Carpet, Luxury Vinyl
- Living Area: 3393.00
- Roof: Tile
Property Information
- Property Condition: Completed
Land Information
- Lot Features: Sidewalk
School Information
- High School: Riverview High
Garage and Parking
- Garage Spaces: 3.00
- Open Parking Spaces: 0.00
- Parking Features: Garage Door Opener
Eco-Communities
- Water Source: Canal/Lake For Irrigation
Utilities
- Carport Spaces: 0.00
- Cooling: Central Air
- Heating: Central
- Pets Allowed: Yes
- Sewer: Public Sewer
- Utilities: Cable Available, Electricity Connected, Natural Gas Connected, Water Connected
Amenities
- Association Amenities: Clubhouse, Fitness Center, Park, Pickleball Court(s), Playground, Pool, Spa/Hot Tub, Tennis Court(s), Trail(s)
Finance and Tax Information
- Home Owners Association Fee Includes: Pool, Maintenance Grounds
- Home Owners Association Fee: 1035.00
- Insurance Expense: 0.00
- Net Operating Income: 0.00
- Other Expense: 0.00
- Tax Year: 2024
Other Features
- Appliances: Built-In Oven, Convection Oven, Cooktop, Dishwasher, Disposal, Exhaust Fan, Gas Water Heater, Microwave, Range, Range Hood, Refrigerator
- Association Name: Castle Group/Toni Michael
- Association Phone: 941-263-2161
- Country: US
- Furnished: Unfurnished
- Interior Features: Eat-in Kitchen, Kitchen/Family Room Combo, Living Room/Dining Room Combo, Open Floorplan, Primary Bedroom Main Floor, Smart Home, Solid Surface Counters, Split Bedroom, Stone Counters, Thermostat, Tray Ceiling(s), Walk-In Closet(s)
- Legal Description: LOT 326, GRAND PARK PHASE 2 REPLAT, PB 58 PG 1-18
- Levels: Two
- Area Major: 34241 - Sarasota
- Occupant Type: Vacant
- Parcel Number: 0309030326
- Style: Florida
- Views: 318
- Zoning Code: VPD - VILL
Nearby Subdivisions
Ashley Lakes
Bent Tree Village
Bent Tree Village Rep
Cassia At Sky Ranch
Cassia At Skye Ranch
Country Creek
Esplanade At Skye Ranch
Fairwaysbent Tree
Forest At The Hi Hat Ranch
Foxfire West
Gator Creek Estates
Grand Park
Grand Park Ph 1
Grand Park Ph 2
Grand Park Ph 2 Rep
Grand Park Phase 2
Grand Park Phase 3a 3b
Hammocks Iiibent Tree
Hammocks Iv
Hawkstone
Heritage Oaks Golf Country Cl
Knolls The Bent Tree
Knolls Thebent Tree
Lake Sarasota
Lakewood Tr A
Misty Creek
Myakka Valley Ranches
Not Applicable
Preserve At Misty Creek Eagles
Preserve At Misty Creek Ph 02
Red Hawk Reserve
Rivo Lakes Ph 2
Saddle Creek
Saddle Oak Estates
Sandhill Lake
Sarasota Plantations
Secluded Oaks
Serenoa
Skye Ranch
Skye Ranch Nbrhd 2
Skye Ranch Nbrhd 3
Skye Ranch Nbrhd 4 North Ph 1
Skye Ranch Nbrhd 4 North Ph I
Skye Ranch Nbrhd Four North
Skye Ranch Nbrhd Three
Skye Ranch Neighborhood Five
Waverley
Waverley Sub

- One Click Broker
- 800.557.8193
- Toll Free: 800.557.8193
- billing@brokeridxsites.com



