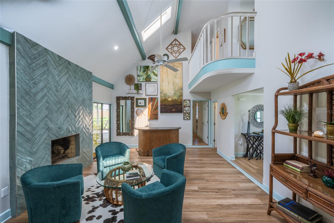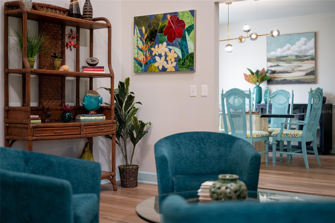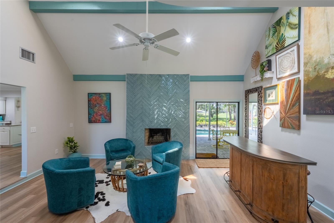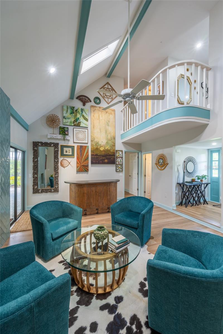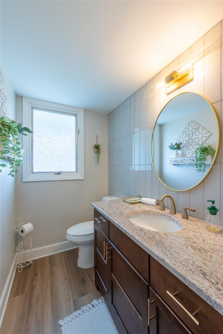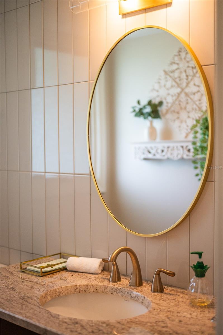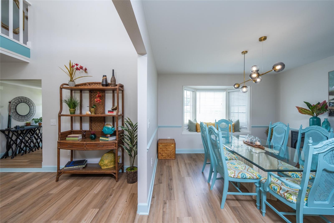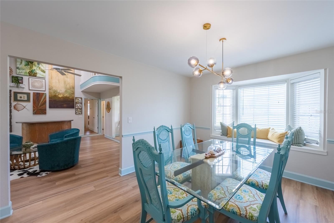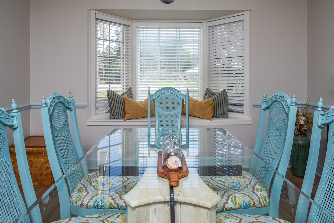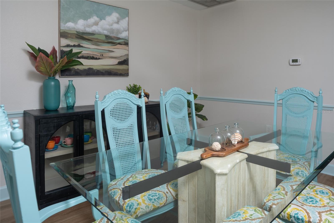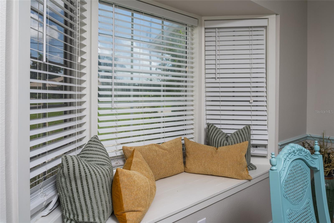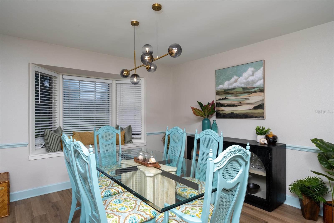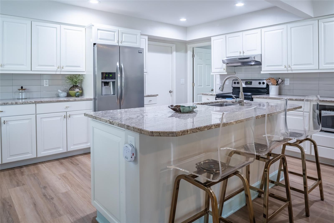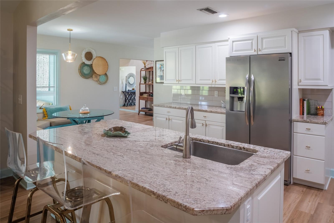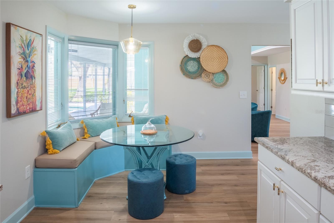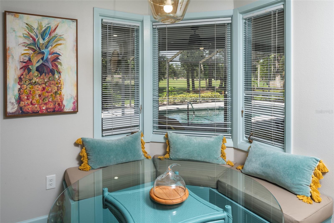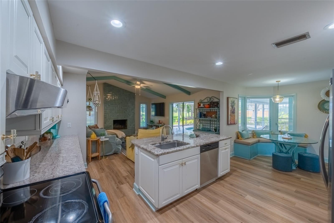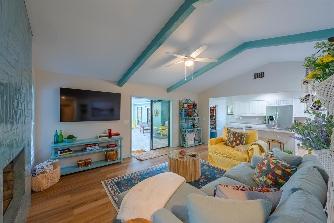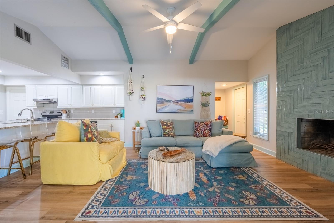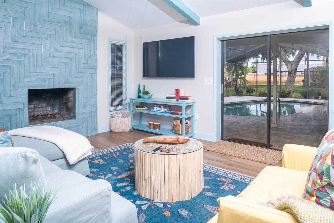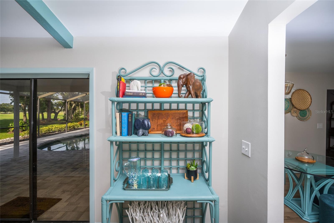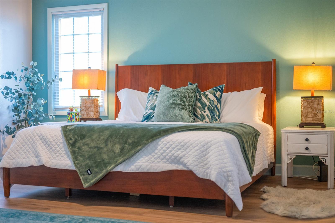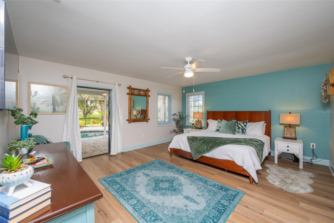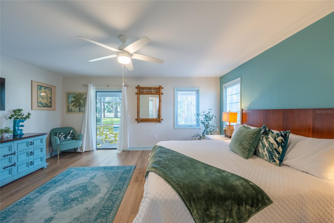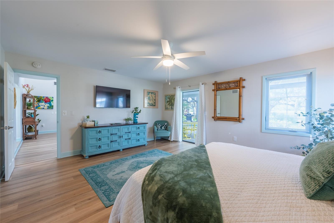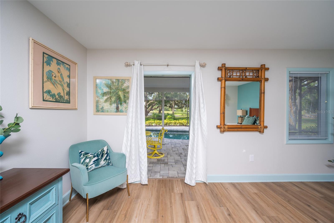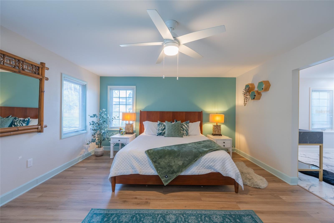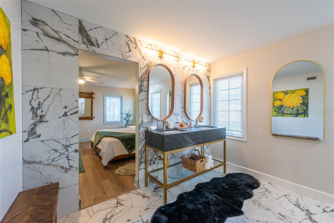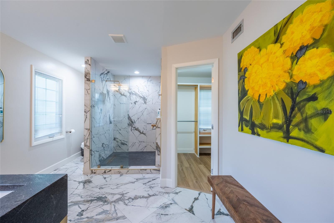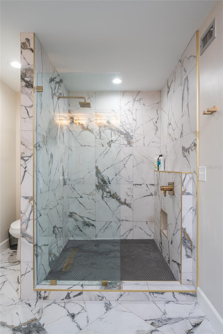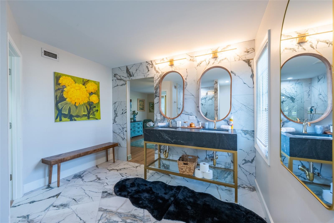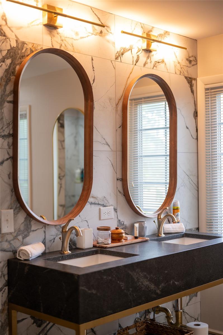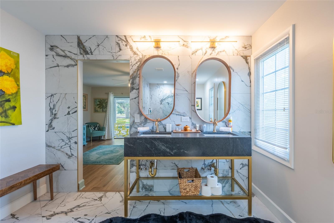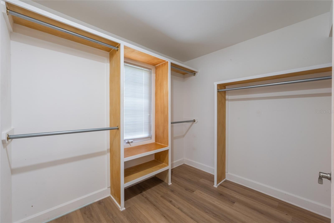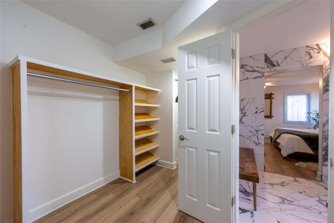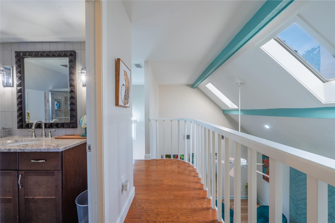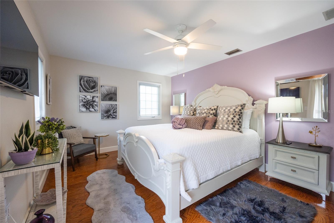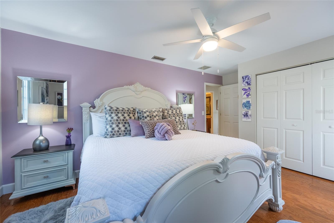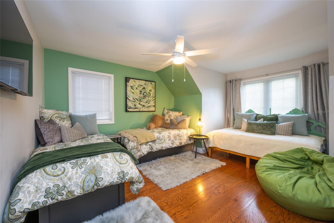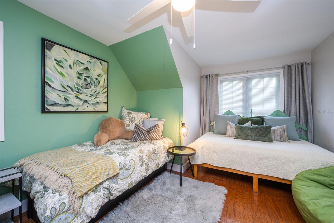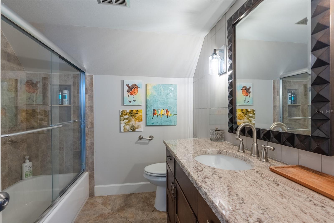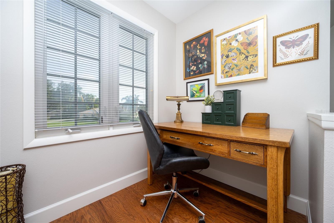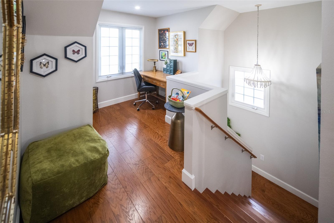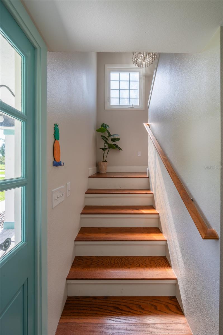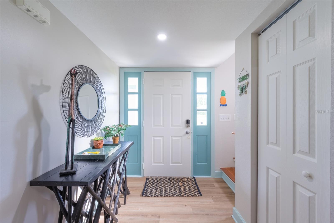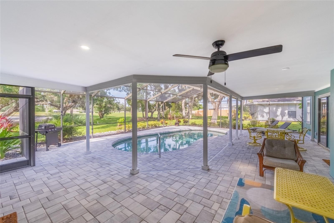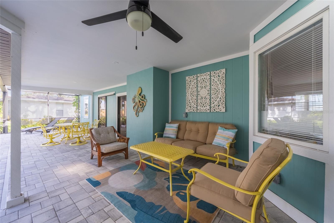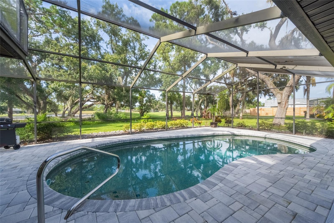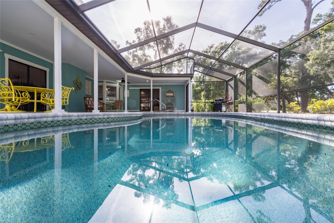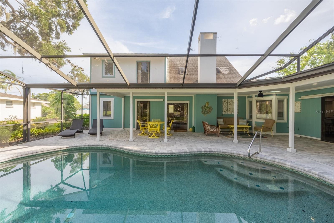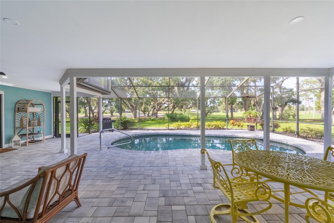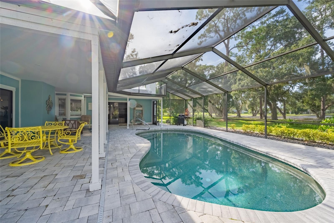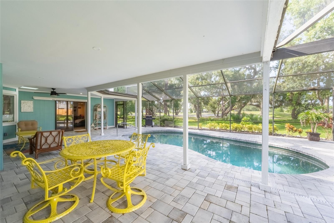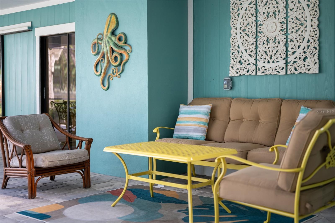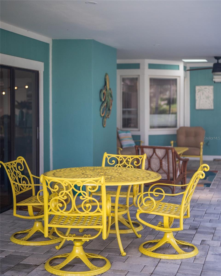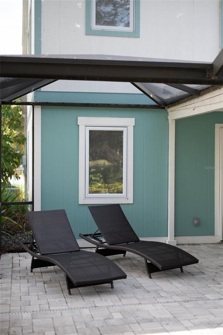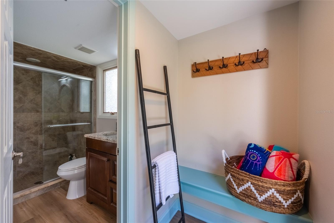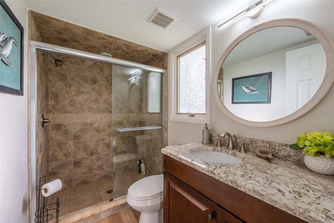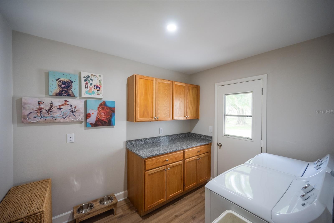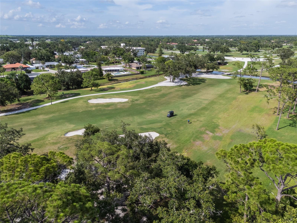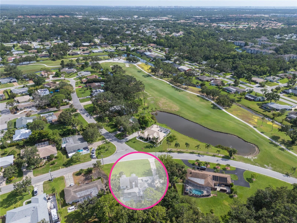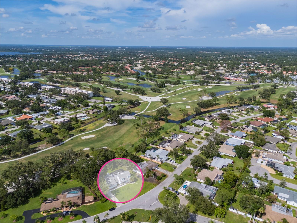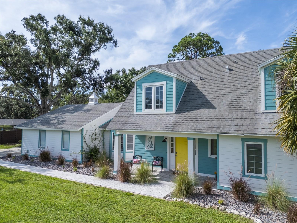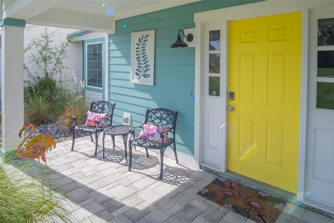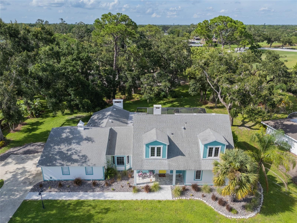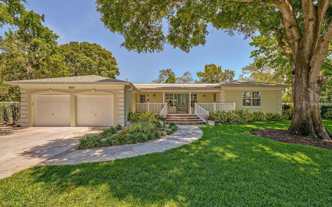5005 Canterbury Drive, SARASOTA, FL 34243
Property Photos
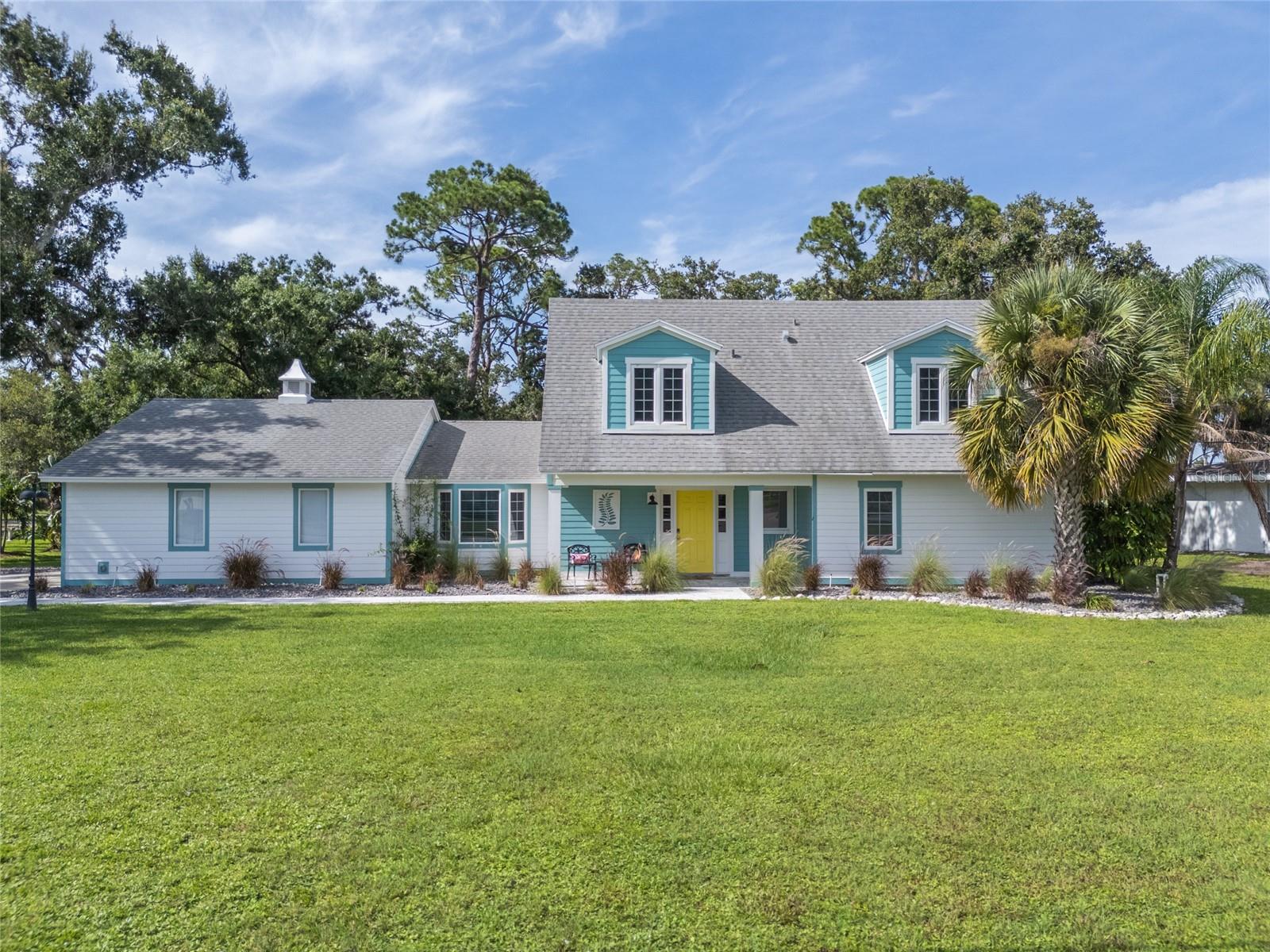
Would you like to sell your home before you purchase this one?
Priced at Only: $829,000
For more Information Call:
Address: 5005 Canterbury Drive, SARASOTA, FL 34243
Property Location and Similar Properties
- MLS#: A4664051 ( Residential )
- Street Address: 5005 Canterbury Drive
- Viewed: 3
- Price: $829,000
- Price sqft: $221
- Waterfront: No
- Year Built: 1981
- Bldg sqft: 3756
- Bedrooms: 3
- Total Baths: 4
- Full Baths: 3
- 1/2 Baths: 1
- Garage / Parking Spaces: 2
- Additional Information
- Geolocation: 27.4047 / -82.4986
- County: MANATEE
- City: SARASOTA
- Zipcode: 34243
- Subdivision: De Soto Lakes Country Club 1
- Elementary School: Kinnan Elementary
- Middle School: Braden River Middle
- High School: Braden River High
- Provided by: COLDWELL BANKER REALTY
- Contact: Alison Kanter
- 941-383-6411

- DMCA Notice
-
DescriptionStep into a world where limitless possibilities await you. Nestled on the Palm Aire Country Clubs Second Hole of the Champions Course, this property offers unparalleled freedom with NO DEED RESTRICTIONS or HOA fees. This means you have the liberty to bring along your boat, RV, and any other toys, enjoying the space as you see fit. This home is not just about freedomit's about living in style. Renovated at the end of 2023, this two story Cape Cod style residence features LVP flooring on the first level and beautiful hardwood on the stairs and second floor. The kitchen and family room, boasting granite countertops and soft close cabinetry, overlook a sparkling pool, inviting you to relax and unwind. The first floor primary suite is a private haven, complete with a luxurious en suite bathroom and a spacious walk in closet. Upstairs, you'll find two more bedrooms and a bathroom, ideal for family or guests. The pool area, with its new brick pavers, offers a perfect setting for year round enjoyment against the tranquil backdrop of the golf course. Experience it firsthand today! This home is ready for you to explore, offering a lifestyle of both freedom and elegance that you won't want to miss out on.
Payment Calculator
- Principal & Interest -
- Property Tax $
- Home Insurance $
- HOA Fees $
- Monthly -
Features
Building and Construction
- Covered Spaces: 0.00
- Exterior Features: Lighting, Outdoor Grill, Private Mailbox, Rain Gutters, Sliding Doors
- Flooring: Luxury Vinyl, Tile, Wood
- Living Area: 2451.00
- Roof: Shingle
Land Information
- Lot Features: Cleared, Landscaped, Level, On Golf Course, Oversized Lot
School Information
- High School: Braden River High
- Middle School: Braden River Middle
- School Elementary: Kinnan Elementary
Garage and Parking
- Garage Spaces: 2.00
- Open Parking Spaces: 0.00
- Parking Features: Boat, Driveway, Garage Faces Side, Ground Level, Guest, Off Street, RV Access/Parking
Eco-Communities
- Pool Features: In Ground, Lighting, Screen Enclosure
- Water Source: Public
Utilities
- Carport Spaces: 0.00
- Cooling: Central Air, Zoned
- Heating: Central
- Pets Allowed: Cats OK, Dogs OK
- Sewer: Public Sewer
- Utilities: Cable Connected, Electricity Connected, Sewer Connected, Water Connected
Finance and Tax Information
- Home Owners Association Fee: 0.00
- Insurance Expense: 0.00
- Net Operating Income: 0.00
- Other Expense: 0.00
- Tax Year: 2024
Other Features
- Appliances: Dishwasher, Disposal, Dryer, Freezer, Gas Water Heater, Range, Range Hood, Refrigerator, Washer
- Country: US
- Furnished: Negotiable
- Interior Features: Cathedral Ceiling(s), Ceiling Fans(s), Chair Rail, Eat-in Kitchen, High Ceilings, Kitchen/Family Room Combo, Primary Bedroom Main Floor, Stone Counters, Thermostat, Vaulted Ceiling(s), Walk-In Closet(s), Window Treatments
- Legal Description: LOT 1 DE SOTO LAKES COUNTRY CLUB COLONY UNIT 1 SEC A PI#19225.0000/2
- Levels: Two
- Area Major: 34243 - Sarasota
- Occupant Type: Vacant
- Parcel Number: 1922500002
- View: Golf Course, Trees/Woods
- Zoning Code: RSF4.5
Similar Properties
Nearby Subdivisions
Arbor Lakes B
Arbor Lakes A
Arbor Lakes B
Avalon At The Villages Of Palm
Ballentine Manor Estates
Callista Village
Carlyle At Villages Of Palm-ai
Carlyle At Villages Of Palmair
Cascades At Sarasota Ph I
Cascades At Sarasota Ph Iiia
Cascades At Sarasota Ph Iiic
Cascades At Sarasota Ph Iv
Cascades At Sarasota Ph V
Cedar Creek
Centre Lake
Club Villas At Palm Aire Ph Vi
Country Oaks
Country Oaks Ph I
Crescent Lakes Ph I
Crescent Lakes Ph Iii
De Soto Country Club Colony
De Soto Lakes Country Club 1
Del Sol Village
Del Sol Village At Longwood Ru
Desoto Acres
Desoto Lake Country Club
Desoto Lakes Country Club Colo
Desoto Pines
Desoto Woods
Fairway Lakes At Palm Aire
Fairway Six
Fiddlers Creek
Forest Pines
Grady Pointe
Hunters Grove
Lakeridge Falls Ph 1b
Lakeridge Falls Ph 1c
Las Casas Condo
Longwood Run Ph 3 Pt B
Magnolia Point
Matoaka Hgts
Misty Oaks
Mote Ranch
Mote Ranch Arbor Lakes A
Mote Ranch Village I
North Isles
Oak Grove Park
Palm Aire
Palm Lakes
Palm West
Palm-aire
Palmaire
Palmaire At Sarasota 11a
Palmaire At Sarasota 9a
Palmaire At Sarasota 9b
Pine Park
Pine Trace
Pinehurst Estates Ph B
Pinehurst Sec Ii
Pinehurst Village Sec 1 Ph A
Pinehurst Village Sec 1 Ph Bg
Quail Run Ph I
Residences At University Grove
Riviera Club Village At Longwo
Rosewood At The Gardens
Sarabay Woods
Sarapalms
Sarasota Cay Club Condo
Soleil West
Soleil West Ph Ii
Sonoma Ph I
The Trails Ph I
The Trails Ph Iia
Treetops At North 40 Ontario
Treetops At North 40 Placid
Treetops At North Forty
Treymore At The Villages Of Pa
Tuxedo Park
University Groves Estates Rese
University Village
Villa Amalfi
Whitfield Country Club Add
Whitfield Country Club Add Rep
Whitfield Country Club Estates
Whitfield Country Club Heights
Whitfield Estates
Whitfield Estates Blks 1423 2
Whitfield Estates Blks 5563
Whitfield Estates Ctd
Whitfield Estates Unit 1
Woodbrook
Woodbrook Ph I
Woodbrook Ph Iib
Woodlake Villas At Palm-aire I
Woodlake Villas At Palmaire Ii
Woodlake Villas At Palmaire X
Woodland Green
Woodland Trace

- One Click Broker
- 800.557.8193
- Toll Free: 800.557.8193
- billing@brokeridxsites.com



