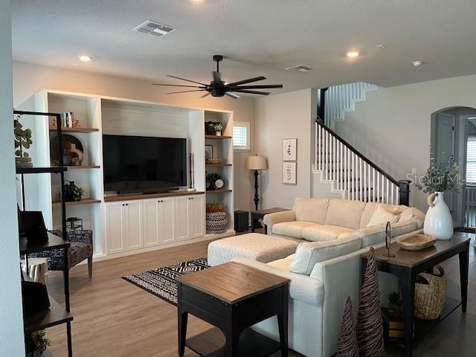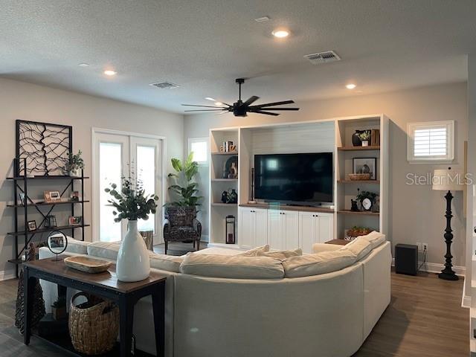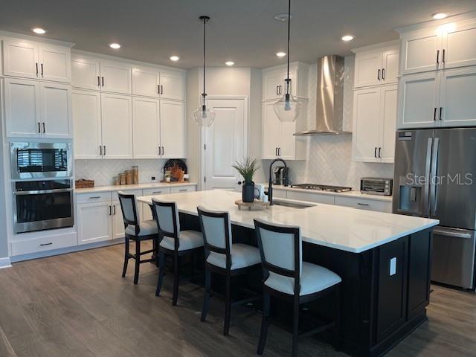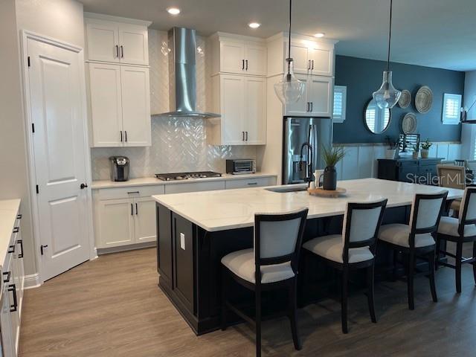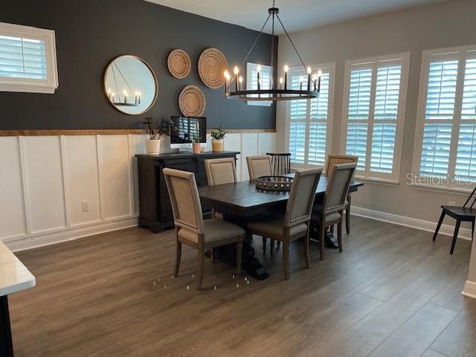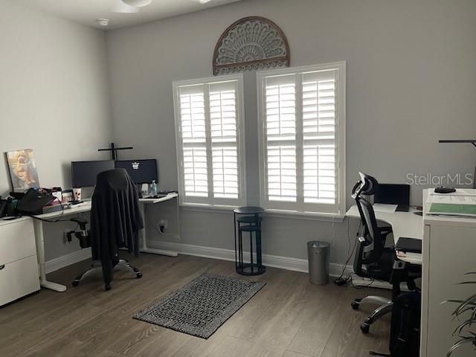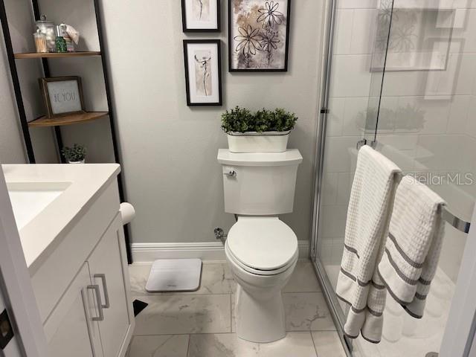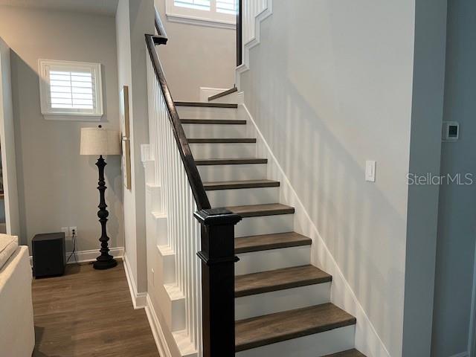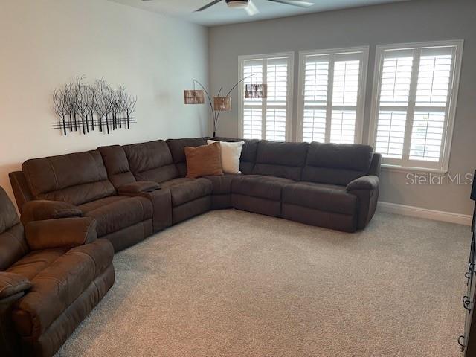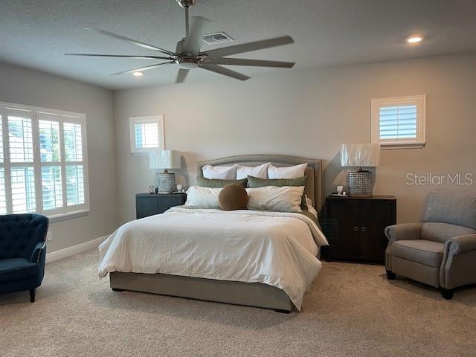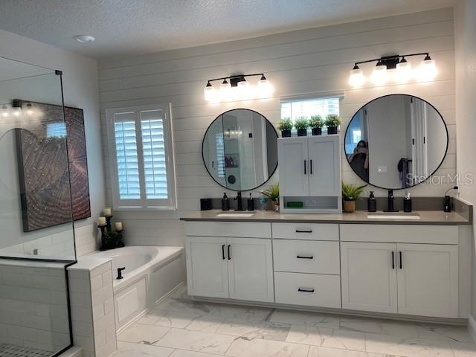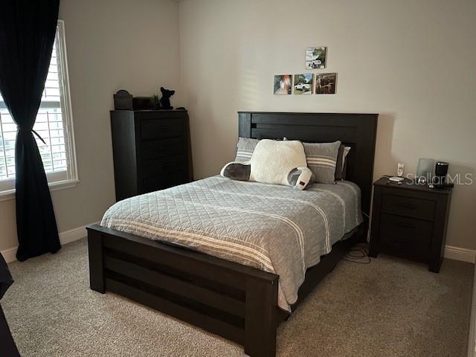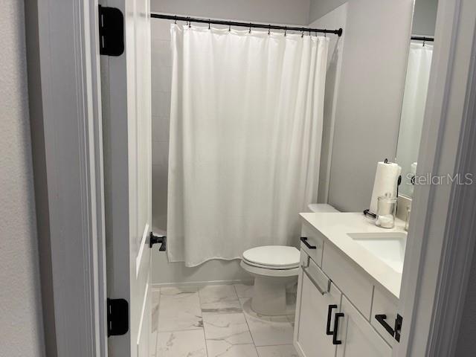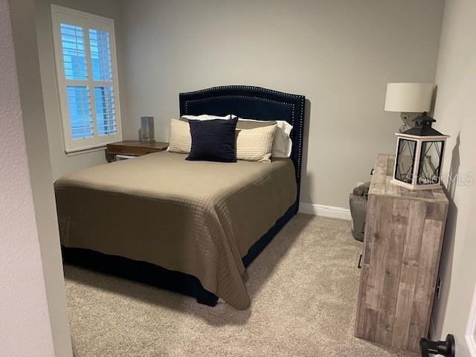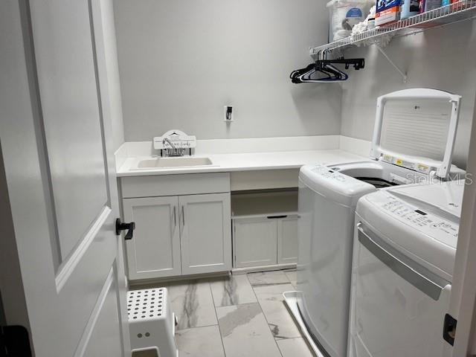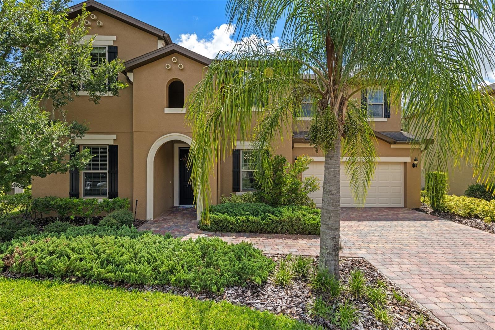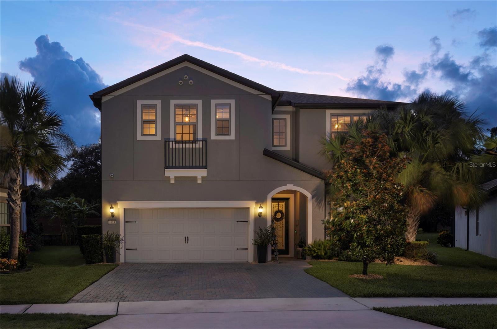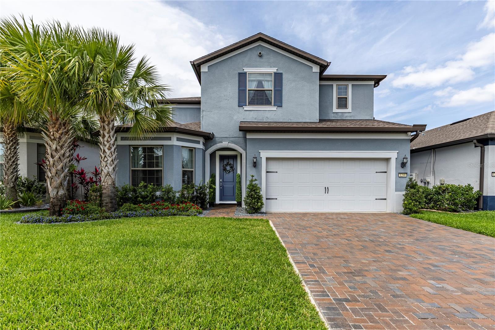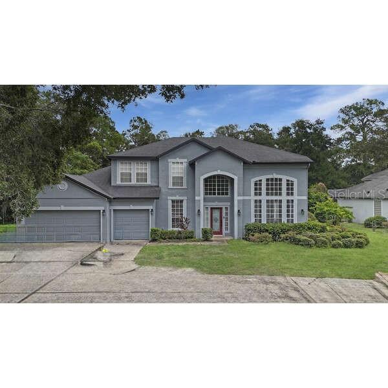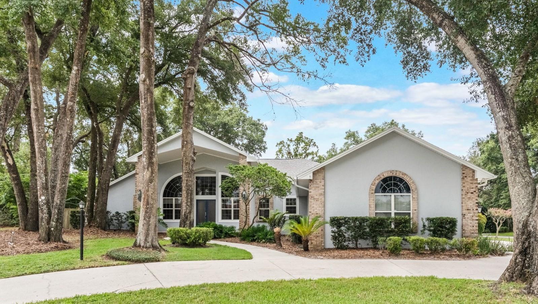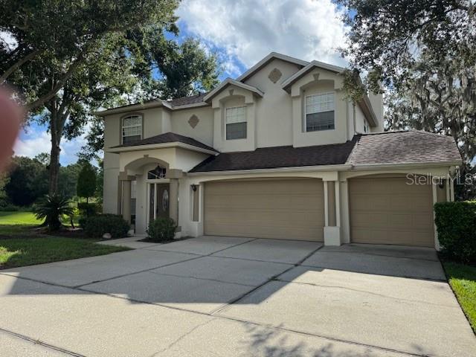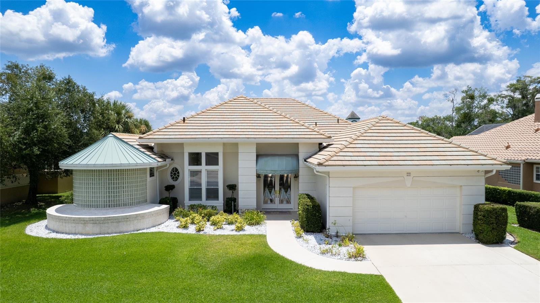640 Rosewood Way, LAKE MARY, FL 32746
Property Photos
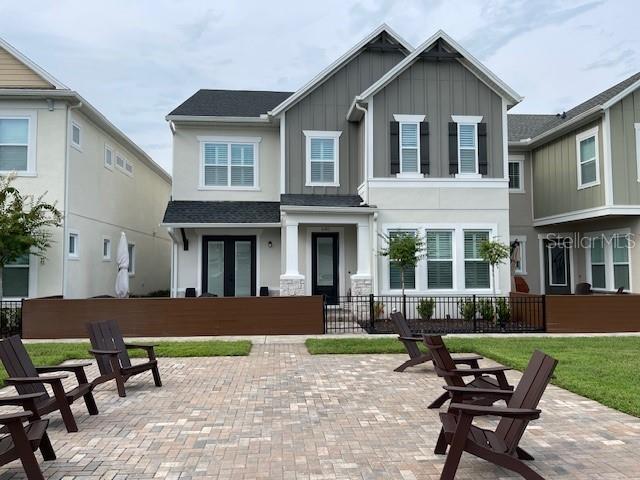
Would you like to sell your home before you purchase this one?
Priced at Only: $757,900
For more Information Call:
Address: 640 Rosewood Way, LAKE MARY, FL 32746
Property Location and Similar Properties
- MLS#: A4663924 ( Residential )
- Street Address: 640 Rosewood Way
- Viewed: 5
- Price: $757,900
- Price sqft: $220
- Waterfront: No
- Year Built: 2021
- Bldg sqft: 3446
- Bedrooms: 4
- Total Baths: 3
- Full Baths: 3
- Garage / Parking Spaces: 2
- Days On Market: 5
- Additional Information
- Geolocation: 28.7524 / -81.3361
- County: SEMINOLE
- City: LAKE MARY
- Zipcode: 32746
- Subdivision: Griffin Park Ph 2
- Provided by: SAVVY AVENUE, LLC
- Contact: Moe Mossa
- 888-490-1268

- DMCA Notice
-
DescriptionHome located in gated Lake Mary Midtown Community Griffin Park! This GORGEOUS and IMMACULATE 4 bedroom 3 bath highly popular Rustler model feels brand new with the PREMIUM lot overlooking Legacy Lawn. From the private, paved courtyard entry, you will be awestruck by the flexibility of this thoughtfully designed plan. The expansive front entry boasts a panoramic view of the main living area featuring the upgraded gourmet island kitchen, the expansive great room with built in wall unit and an abundant dining area. The stunning kitchen provides for loads of upgraded double stacked cabinetry and counter space, gas cooking, wall oven and microwave, stainless steel appliances and a large walk in pantry with custom wooden shelves. The wet island provides snack bar seating for several guests as you cook and entertain. There is a full main level guest suite which could serve spectacularly as an in law suite or office and a full bath with walk in shower. There is a large, finished storage area under the stairwell. The second level offers the massive owners retreat featuring an ensuite master bath with walk in rimless shower, a soaking tub, dual sinks with touchless faucets with a spacious vanity area, and a large walk in closet with a double sided island vanity. There are two additional bedrooms, a bathroom with tub/shower, large laundry room with sink, cabinet and countertop, and a flex space or loft area which could be utilized as a second/upstairs living area, TV/Media room, home office, home gym, or many other possibilities. So many beautiful, modern and tasteful details including prewire surround system and alarm, gorgeous luxury vinal plank flooring on the first floor, large closets in all rooms and plantation shutters throughout the whole house. The owners thought of everything so all you need to do is move right in and start enjoying this care free, Florida lifestyle. Griffin Park is a true resort like lifestyle with low maintenance! The HOA includes landscaping, Olympic size Community Pool and Cabanas, and Dog Park. Located in the Seminole County School District and near Seminole State Collage, UCF, Full Sail University, numerous shopping meccas, restaurants, professional and corporate office complexes, and medical centers. You can walk to the gym, grocery store, and several restaurants. Convenient commuting to Orlando International Airport and Sanford Airport via I 4 Express/Expansion, downtown Orlando, and close to beaches AND them parks! Truly an exceptional home at and exceptional value.
Payment Calculator
- Principal & Interest -
- Property Tax $
- Home Insurance $
- HOA Fees $
- Monthly -
Features
Building and Construction
- Covered Spaces: 0.00
- Exterior Features: French Doors, Rain Gutters
- Flooring: Carpet, Luxury Vinyl, Tile
- Living Area: 2979.00
- Roof: Shingle
Garage and Parking
- Garage Spaces: 2.00
- Open Parking Spaces: 0.00
Eco-Communities
- Water Source: Public
Utilities
- Carport Spaces: 0.00
- Cooling: Central Air, Zoned
- Heating: Central
- Pets Allowed: Cats OK, Dogs OK
- Sewer: Public Sewer
- Utilities: Cable Available, Electricity Available, Natural Gas Available, Natural Gas Connected, Public, Underground Utilities
Finance and Tax Information
- Home Owners Association Fee Includes: Pool, Maintenance Structure, Maintenance Grounds
- Home Owners Association Fee: 242.66
- Insurance Expense: 0.00
- Net Operating Income: 0.00
- Other Expense: 0.00
- Tax Year: 2024
Other Features
- Appliances: Built-In Oven, Cooktop, Dishwasher, Disposal, Microwave, Refrigerator, Tankless Water Heater
- Association Name: Jessi Quinn, Speciality Management
- Country: US
- Interior Features: Built-in Features, Ceiling Fans(s), Open Floorplan, PrimaryBedroom Upstairs, Walk-In Closet(s), Window Treatments
- Legal Description: LOT 53 GRIFFIN PARK PHASE 2 PLAT BOOK 83 PAGES 98-99
- Levels: Two
- Area Major: 32746 - Lake Mary / Heathrow
- Occupant Type: Owner
- Parcel Number: 17-20-30-514-0000-0530
- Zoning Code: N/A
Similar Properties
Nearby Subdivisions
300
Acreage & Unrec
Acuera
Brookhaven
Cardinal Oaks
Cardinal Oaks Cove
Carisbrooke
Chase Groves
Chase Groves Unit 7a
Chase Twnhms
Colony Cove
Crestwood Estates
Crystal Lake Winter Homes
Crystal Reserve At Lake Mary A
Egrets Landing
Evansdale
Evansdale 4
Fontaine
Greenwood Lakes
Greenwood Lakes Unit 1
Greenwood Lakes Unit D-3a
Griffin Park
Griffin Park Ph 2
Hampton Park
Hanover Woods
Heathrow
Heathrow Keenwicke
Heathrow Woods
Heathrowcherry Ridge
Heathrowclubside At Heatrow
Hills Of Lake Mary
Hills Of Lake Mary Ph 3
Huntington Pointe Ph 1
Huntington Pointe Ph 1 Rep
Lake Emma Sound
Lake View Lake Mary
Lakeview Village
Lakewood At The Crossings
Lakewood At The Crossings Unit
Magnolia Plantation
Muirfield Village
None
Not In Subdivision
Remington Oaks At The Crossing
Reserve 2 At Heathrow
Reserve At Heathrow
Reserve At Lake Mary
Sanfords Substantial Farms
Silver Lakes East At The Cross
Steeple Chase
Steeple Chase Rep F
Stratton Hill
The Cove
Timacuan
Turnberry
Volchko Sub Rep
Waterside
Woodbridge Lakes

- One Click Broker
- 800.557.8193
- Toll Free: 800.557.8193
- billing@brokeridxsites.com



