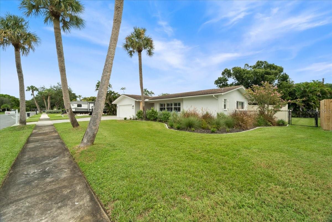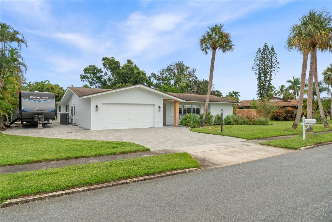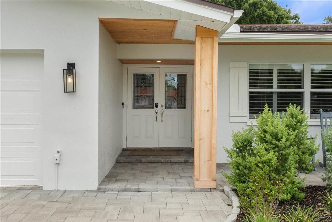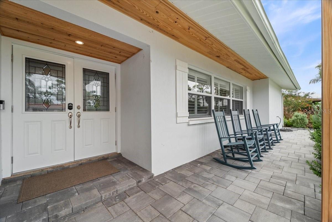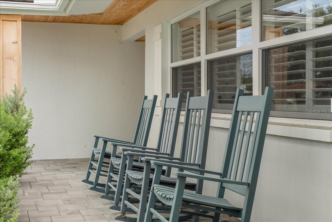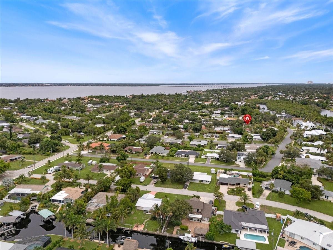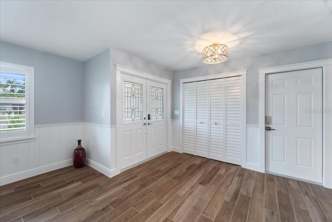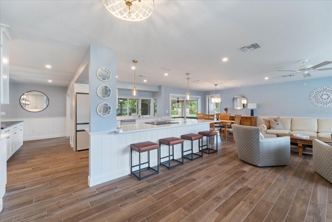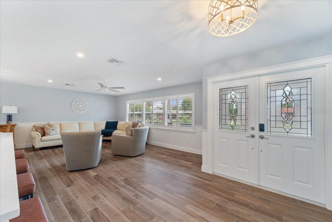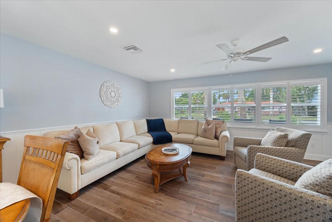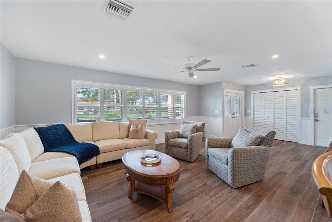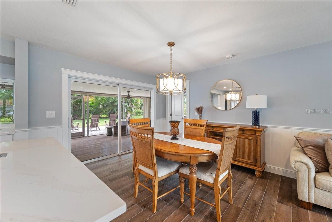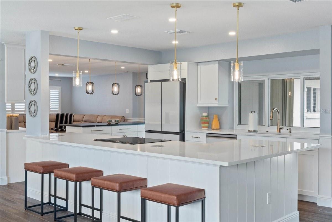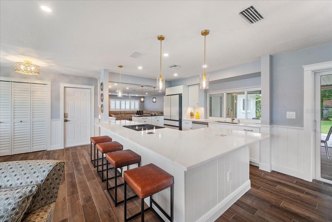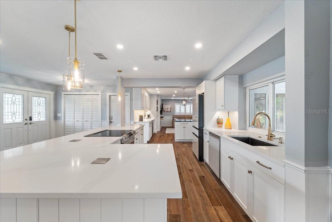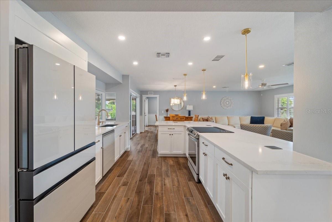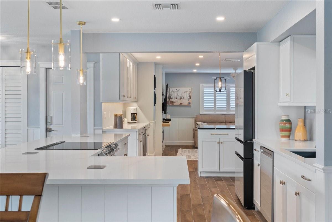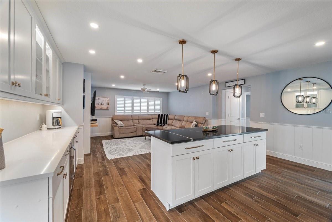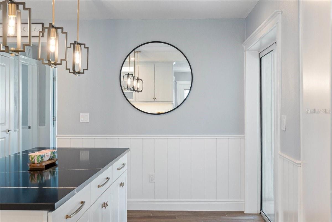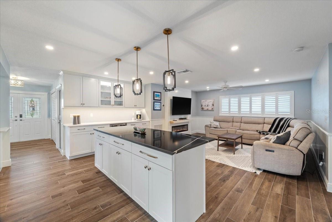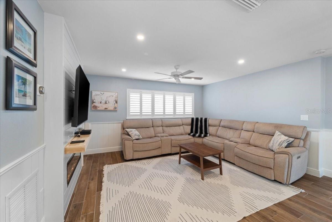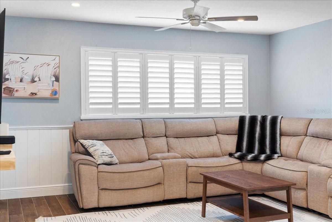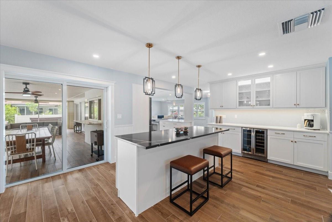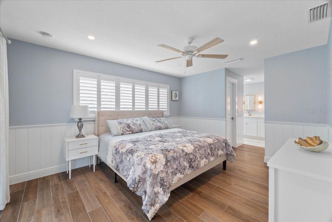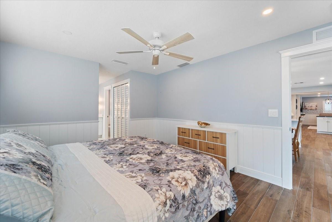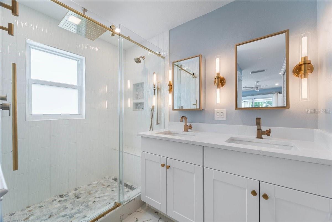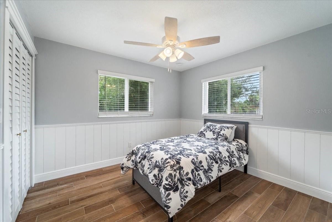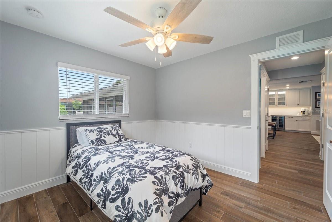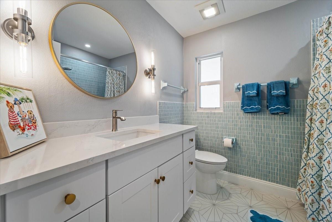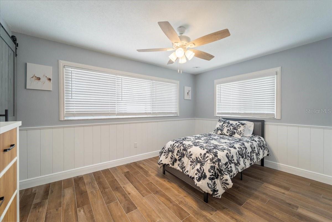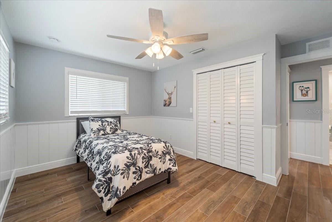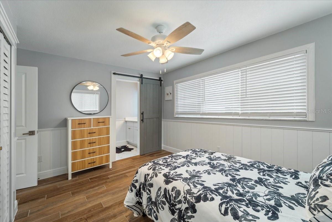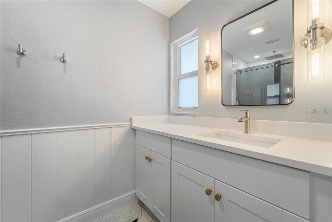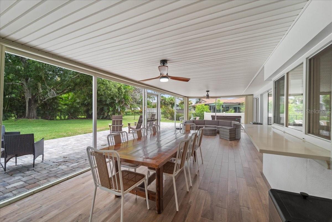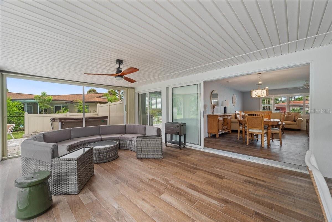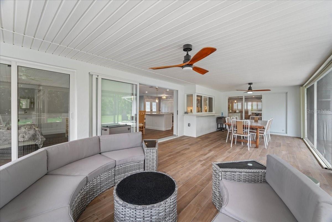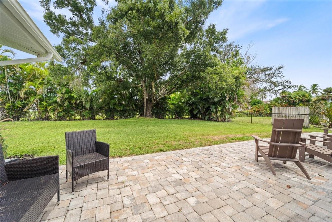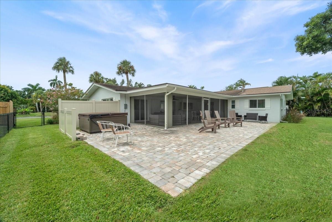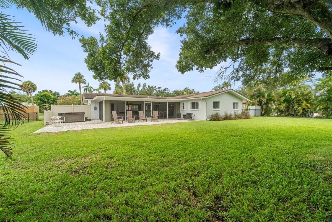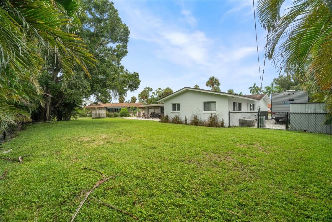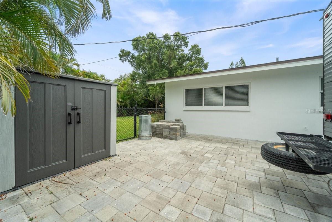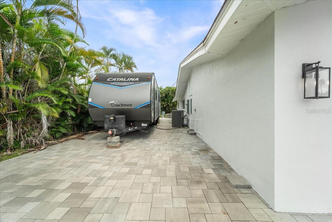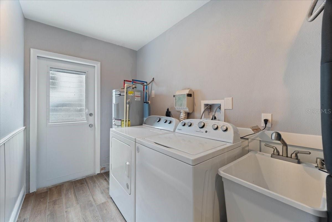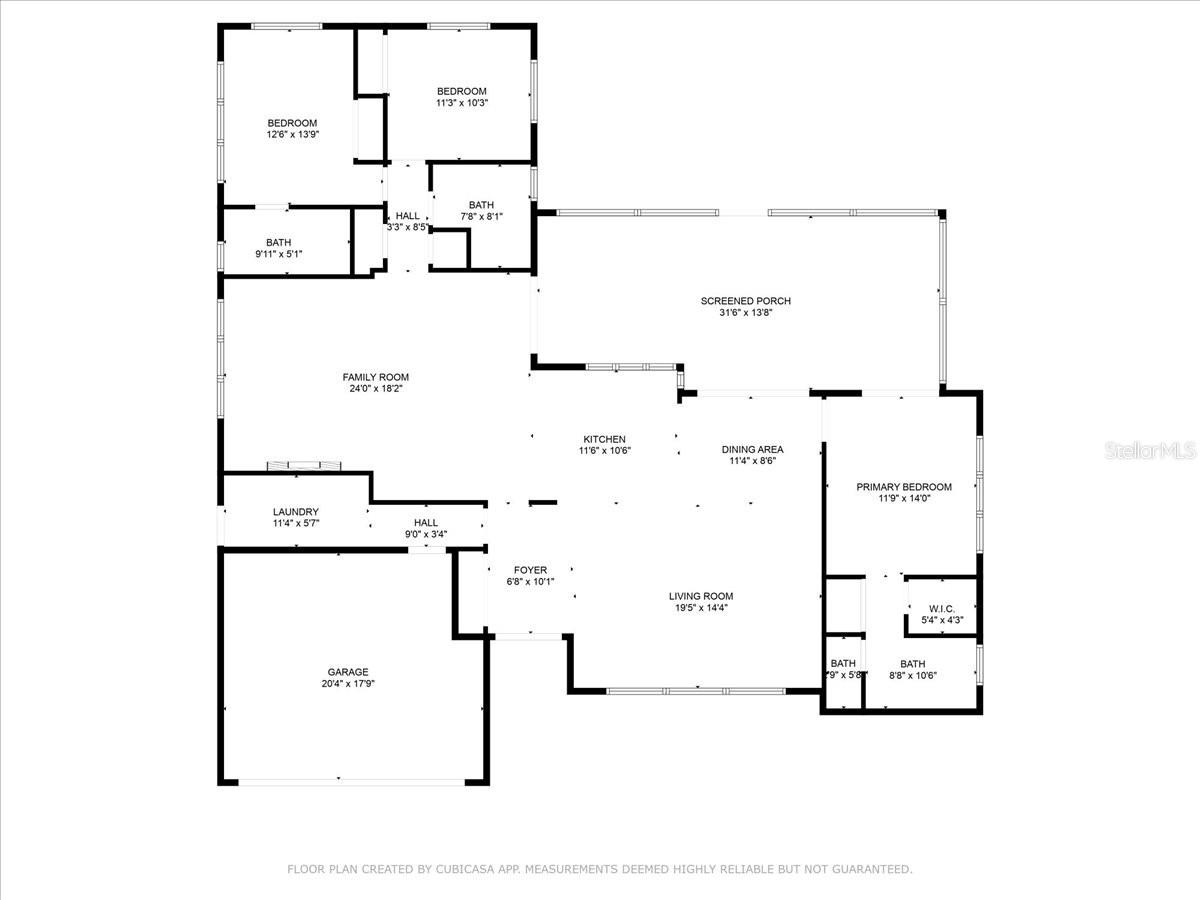1039 Bayshore Avenue, FORT MYERS, FL 33919
Property Photos
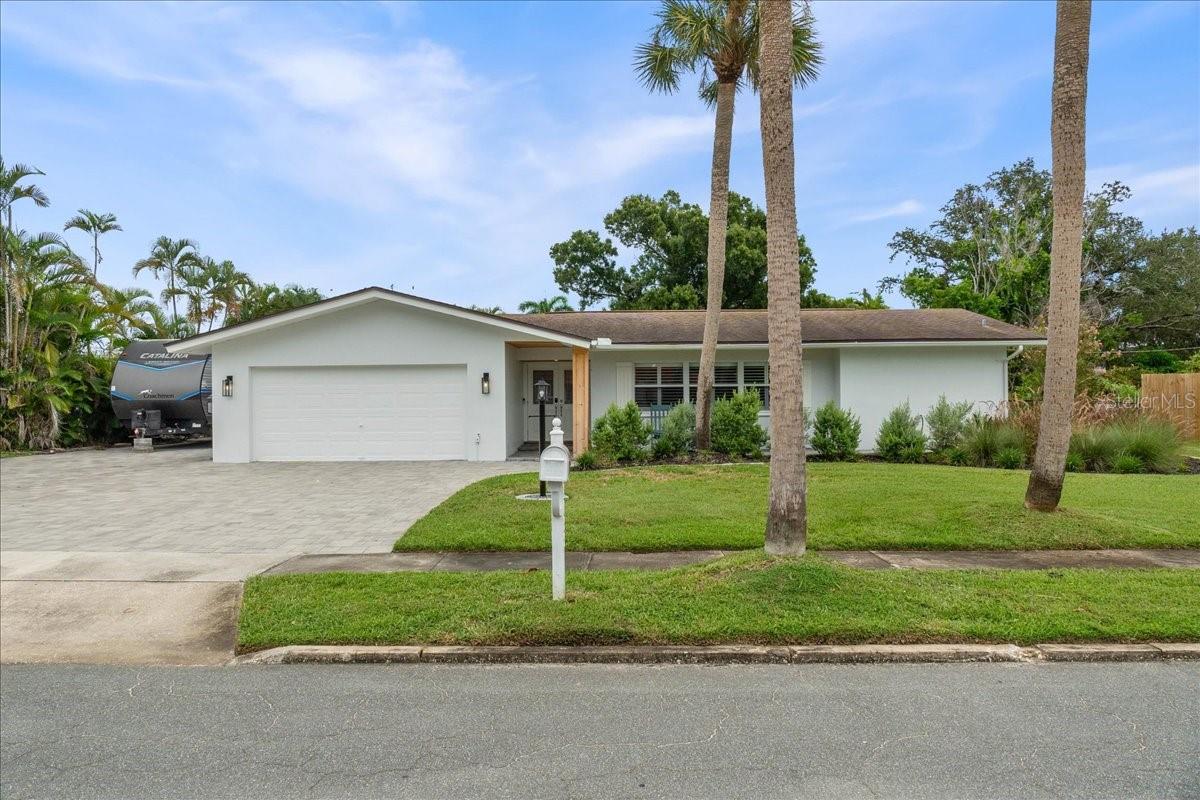
Would you like to sell your home before you purchase this one?
Priced at Only: $469,999
For more Information Call:
Address: 1039 Bayshore Avenue, FORT MYERS, FL 33919
Property Location and Similar Properties
- MLS#: A4663426 ( Residential )
- Street Address: 1039 Bayshore Avenue
- Viewed: 5
- Price: $469,999
- Price sqft: $129
- Waterfront: No
- Year Built: 1965
- Bldg sqft: 3642
- Bedrooms: 3
- Total Baths: 3
- Full Baths: 3
- Garage / Parking Spaces: 2
- Days On Market: 12
- Additional Information
- Geolocation: 26.5698 / -81.897
- County: LEE
- City: FORT MYERS
- Zipcode: 33919
- Provided by: DOMAINREALTY.COM LLC
- Contact: Kevin Delaini, PLLC
- 239-301-4301

- DMCA Notice
-
DescriptionStunning Turnkey 3BR/3BA Home with Gourmet Kitchen, Private Guest Suite & EV/RV Extended Parking! This fully updated, move in ready 3 bedroom, 3 bathroom home combines luxury, thoughtful design, and modern convenienceperfect as a forever residence or upscale seasonal retreat. Interior Features Youll Love: Gourmet Kitchen: Quartz countertops Top of the line Samsung Bespoke Appliances Breakfast Bar, Large center island with pop up outlets. Coffee/bar station with built in beverage cooler. Marine grade, soft close lower cabinets. Pass through window to lanai for effortless entertaining. Spacious open concept layout. Electric fireplace and built in bar in the family room. Walls adorned with Endura wall panels & wainscoting throughout. Elegant porcelain flooring, premier door moldings & plantation shutters. Abundant in home storage. Private Primary Suite: His & hers closets, Spa inspired en suite with oversized shower and high end smart bidet (heated seat, self flush, air dryer). Guest Quarters: Separate guest ensuite with private full bath perfect for visitors, in laws, or a home office, Outdoor Living & Additional Features: Screened in lanai and paver patio perfect for relaxing or entertaining, Fully fenced backyard with room to add a pool, Oversized paver driveway with 240V outlet for RV or EV charging, Spacious 2 car garage plus additional paved parking for guests or large vehicles. Upgrades & Peace of Mind: NEW A/C & water heater (2022) Fully replumbed and rewired, with new electric panel, Impact resistant windows throughout, PVC grade closet doors, 1 year Home Warranty included. Hot tub negotiable in sale. This home delivers the perfect blend of high end finishes, smart layout, and energy efficient upgrades. Whether you're entertaining in your gourmet kitchen, relaxing in your private suite, or hosting guests in the separate quarters this home truly has it all. Completely turnkey just move in and enjoy!
Payment Calculator
- Principal & Interest -
- Property Tax $
- Home Insurance $
- HOA Fees $
- Monthly -
Features
Building and Construction
- Covered Spaces: 0.00
- Exterior Features: Private Mailbox, Rain Gutters, Sliding Doors
- Fencing: Chain Link, Fenced
- Flooring: Ceramic Tile, Tile
- Living Area: 1851.00
- Other Structures: Finished RV Port, Shed(s)
- Roof: Shingle
Garage and Parking
- Garage Spaces: 2.00
- Open Parking Spaces: 0.00
- Parking Features: Boat, Driveway, Electric Vehicle Charging Station(s), Garage Door Opener, Guest, Oversized, RV Access/Parking
Eco-Communities
- Water Source: Public
Utilities
- Carport Spaces: 0.00
- Cooling: Central Air
- Heating: Central
- Pets Allowed: Yes
- Sewer: Public Sewer
- Utilities: Cable Available, Phone Available, Sewer Connected, Sprinkler Well, Water Connected
Finance and Tax Information
- Home Owners Association Fee: 0.00
- Insurance Expense: 0.00
- Net Operating Income: 0.00
- Other Expense: 0.00
- Tax Year: 2024
Other Features
- Appliances: Bar Fridge, Built-In Oven, Cooktop, Dishwasher, Disposal, Dryer, Electric Water Heater, Microwave, Range Hood, Refrigerator, Washer, Wine Refrigerator
- Country: US
- Furnished: Turnkey
- Interior Features: Built-in Features, Ceiling Fans(s), Chair Rail, Living Room/Dining Room Combo, Open Floorplan, Primary Bedroom Main Floor, Solid Surface Counters, Split Bedroom, Thermostat, Walk-In Closet(s)
- Legal Description: NATOMA PARK BLK 2 PB 7 PG 61 LOT 17 + W 20 FT LOT 16 + E 20 FT LOT 18
- Levels: One
- Area Major: 33919 - Fort Myers
- Occupant Type: Vacant
- Parcel Number: 10-45-24-06-00002.0170
- Possession: Close Of Escrow
- View: Trees/Woods
- Zoning Code: RS-1
Similar Properties
Nearby Subdivisions
Abaco
Abbey Subdivision
Andros At Tortuga
Ariel
Avalon Bay
Banyan Cove
Bay Harbour Estates
Bayshore Park
Bend Of Whiskey Creek
Bermuda Club Condo
Blvd Hts Shopping Center
Boulevard Manor
Brandywine
Bridgeway
Cajuput Cove
Caloosa Bayview
Caloosa Isles
Caloosa Yacht & Racquet Club
Calusa Palms
Calusa Palms Ii
Calusa Palms Iii
Calusa Palms Vi
Carillon Woods
Casamada Unrec
Cedarbend
Central Park South Condos
Clipper Cove Village
Club At Crystal Lake Condomini
College Pointe
Colonial Pointe
Compass Pointe
Compass Pointe Villas
Coral Isle
Coronado Moors
Crystal Cove
Cypress Condo
Cypress Keep Condo
Cypress Lake Country Club
Cypress Lake Estates
Cypress Lake Gardens Condo
Cypress Lakes Manor North
Cypress Lakes Manor South
Cypress Village
Deep Lagoon Estates
Del Portal
Edison Acres
Enclave
Enclave At Cypress Lake Condo
Fiesta Village
First Kings Pt Condominium
Flagship Village
Flagship Village Condo
Fort Myers
Georgetown
Gladiolus Gardens Condo Assn
Glen Cove
Golfview Golf & Racquet Club
Grandview
Greengate
Grove Shores
Harbor Club
Harbortown
Harbourside
Hawaiian So
Heritage Cove I
Heritage Cove Ii
Hidden Harbour One Condo
Hyde Park
Hyde Park Condominium
Kings Point
Lakeside
Lakewood
Lakewood Village
Las Palmas
Lighthouse Village
Longboat Village
Maeva
Magnolia Pointe
Maple Gardens
Mariners Cove Village
Martinique Condo
Mc Gregor Groves
Mccormicks Casa Del Rio
Mcgregor Gardens
Mcgregor Gardens Est
Mcgregor Groves
Mcgregor Heights
Mcgregor Isles
Mcgregor Village Condo
Meadows
Metes And Bounds
Myerlee Circle Condo
Myerlee Country Club
Myerlee Esquire Courts Condo
Myerlee Gardens Condo
Myerlee Golfside East Condo
Myerlee Park Homes Condo
Myerlee Park North Condo
Myerlee Park West
Myerlee Square Condo
Mystic Gardens
Mystic Ridge Condo
Natoma Park
New Approach
Newport Glen
Not Applicable
Paddle Creek
Palm Isle
Palm Isles
Palmetto Cove
Pine Hammock
Polynesian Condo
Principia
Principia Garden Villas Condo
Rails End
Regency Condo
Riverside Avenue Villas
Riverside Yacht Club
Rivervue Park
Riverwalk Cove
Riviera Terrace
Sandalwood Estates
Schooner Village
South Pointe
South Pointe South
South Pointe Villas Condo
South Pointe West Condo
South Pointe West Villas Condo
Southwood Condominium
Steamboat Bend
Steamboat Bend East
Stratford Place Condo
Summerlin Place
Summerlin Trace Condo
Summerlin Village Condo
Summerlin Woods
Sunnyside Gardens
Sunset Cove
Sunset Cove At The Landings
Sunset Harbor
Sunset Harbor Subdivision
Tanglewood
Terrace I At Heritage Cove
Terrace I At Riverwalk
Terrace Ii
Terrace Ii At Riverwalk
Terrace Iii
Terrace Iii At Riverwalk
Terrace Iv
Terrace Iv At Riverwalk
Terrace V
Terrace V At Heritage Cove
Terrace Vi
Terrace Vii
Terrace Viii
The Enclave
The Grove
The Groves
The Landings
The Meadow
The Oaks At Whiskey Creek
The Park At Lakewood
Town River Estates
Town And River
Trawler Village
Trevi
Twin Palm Estates
Val-mar Village
Venetian Village
Venetian Village Ph 3b
Village Homes
Village Of Cedarbend
Village Of Whiskey Creek
Villages
Villas At Tortuga
Villas I
Villas Ii
Whiskey Creek
Whiskey Creek Adult Condo
Whiskey Creek Club Estates
Whiskey Creek Estates
Whiskey Creek Terrace
Whiskey Creek Village Green
Will Way
Willowbrook
Windjammer Village At The Land
Winkler Subdivision
Wyldewood Lakes Condo

- One Click Broker
- 800.557.8193
- Toll Free: 800.557.8193
- billing@brokeridxsites.com



