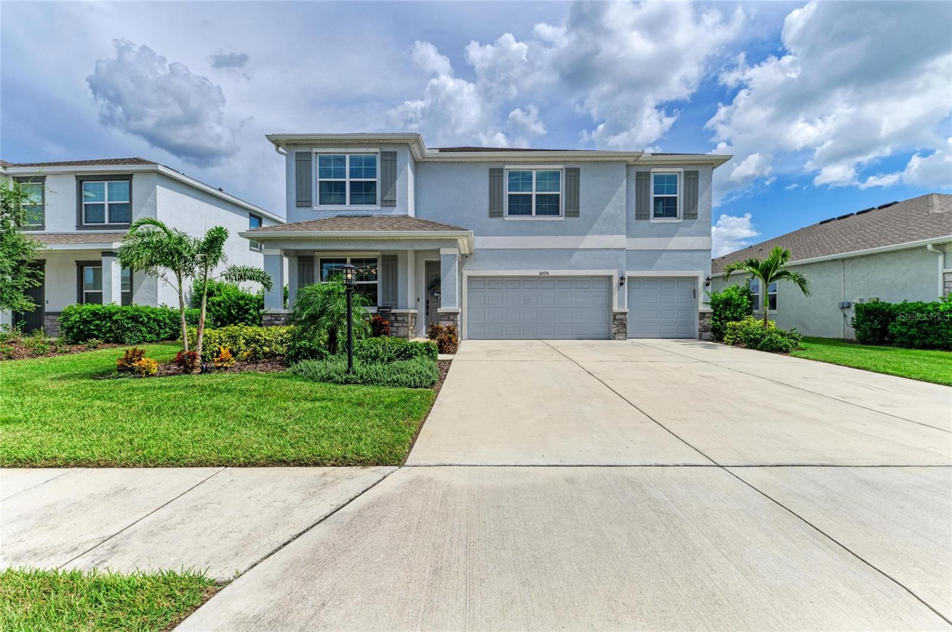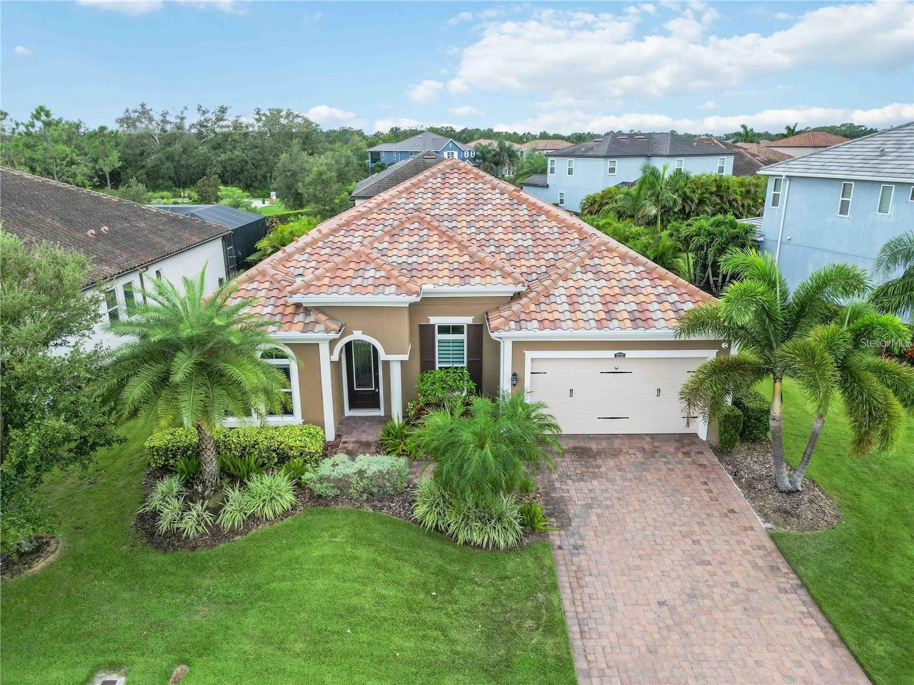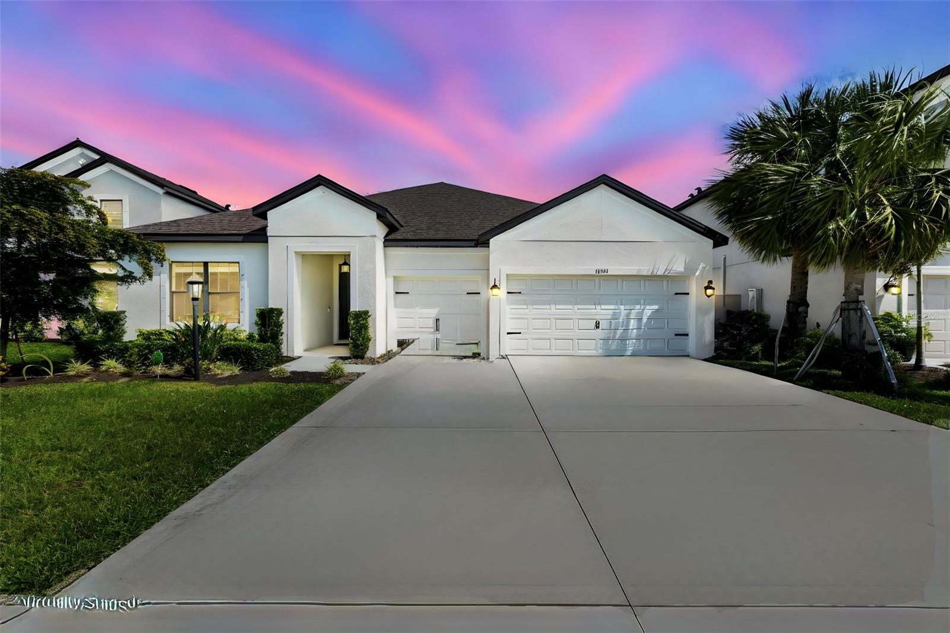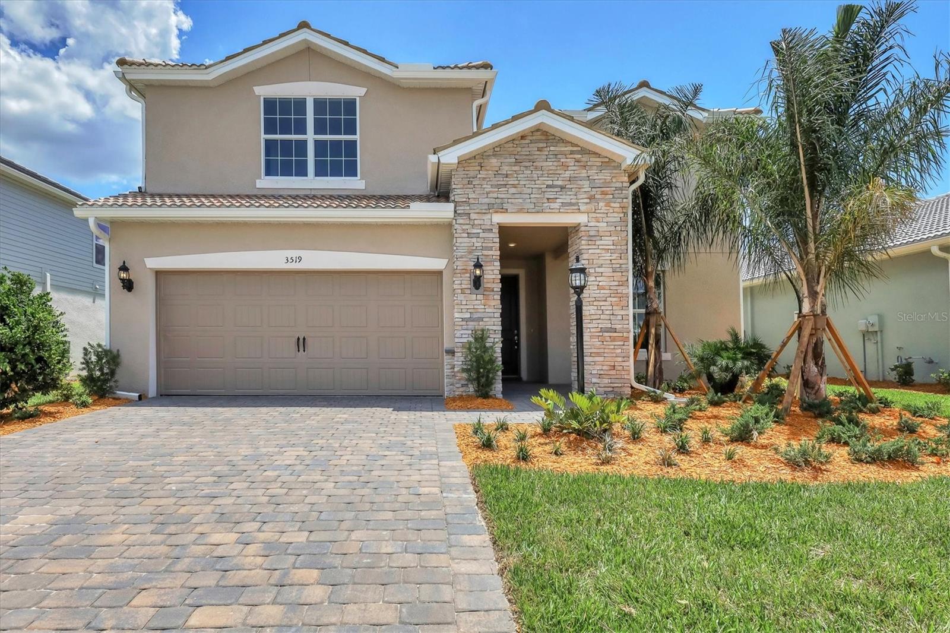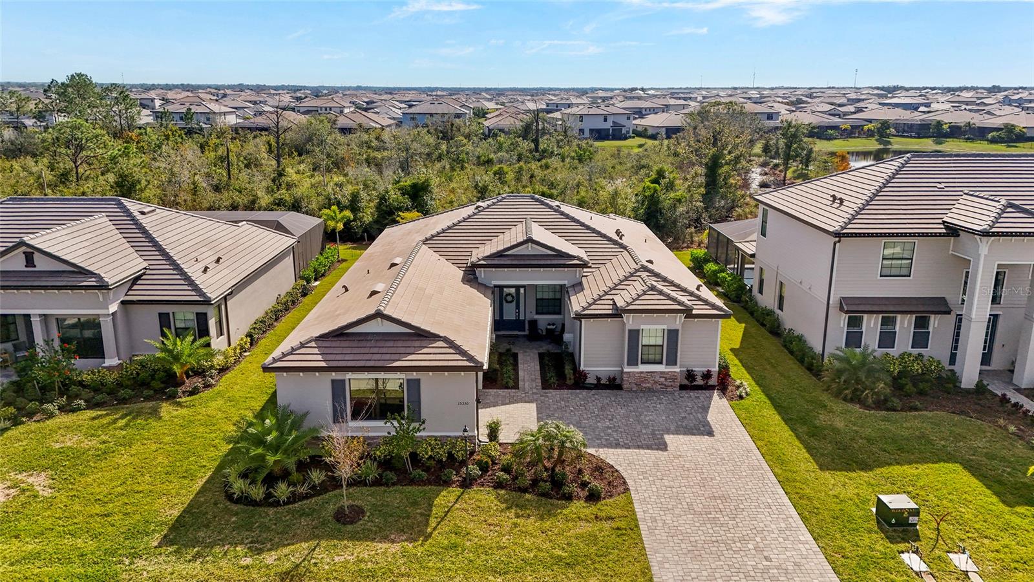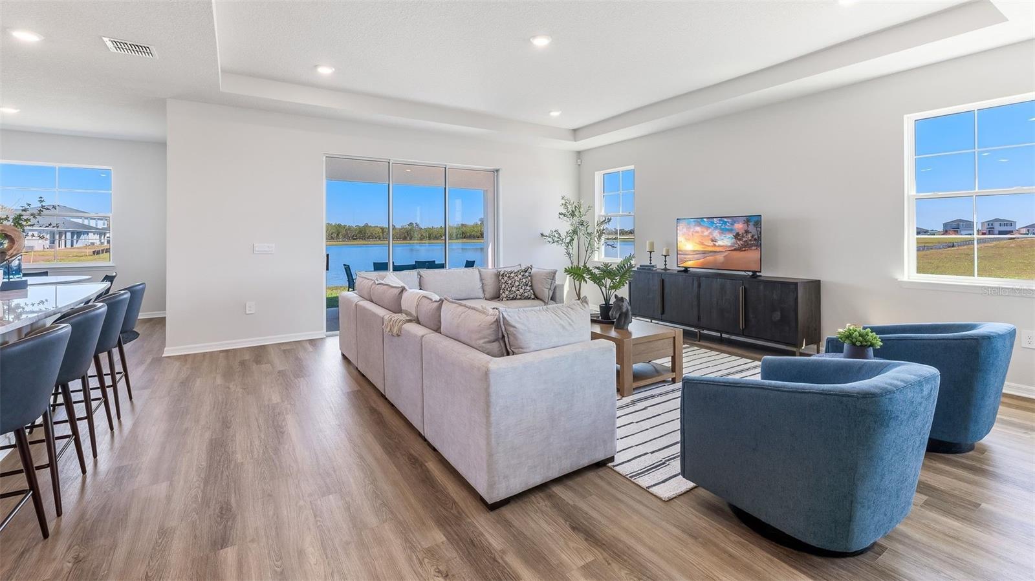17033 Polo Trail, BRADENTON, FL 34211
Active
Property Photos
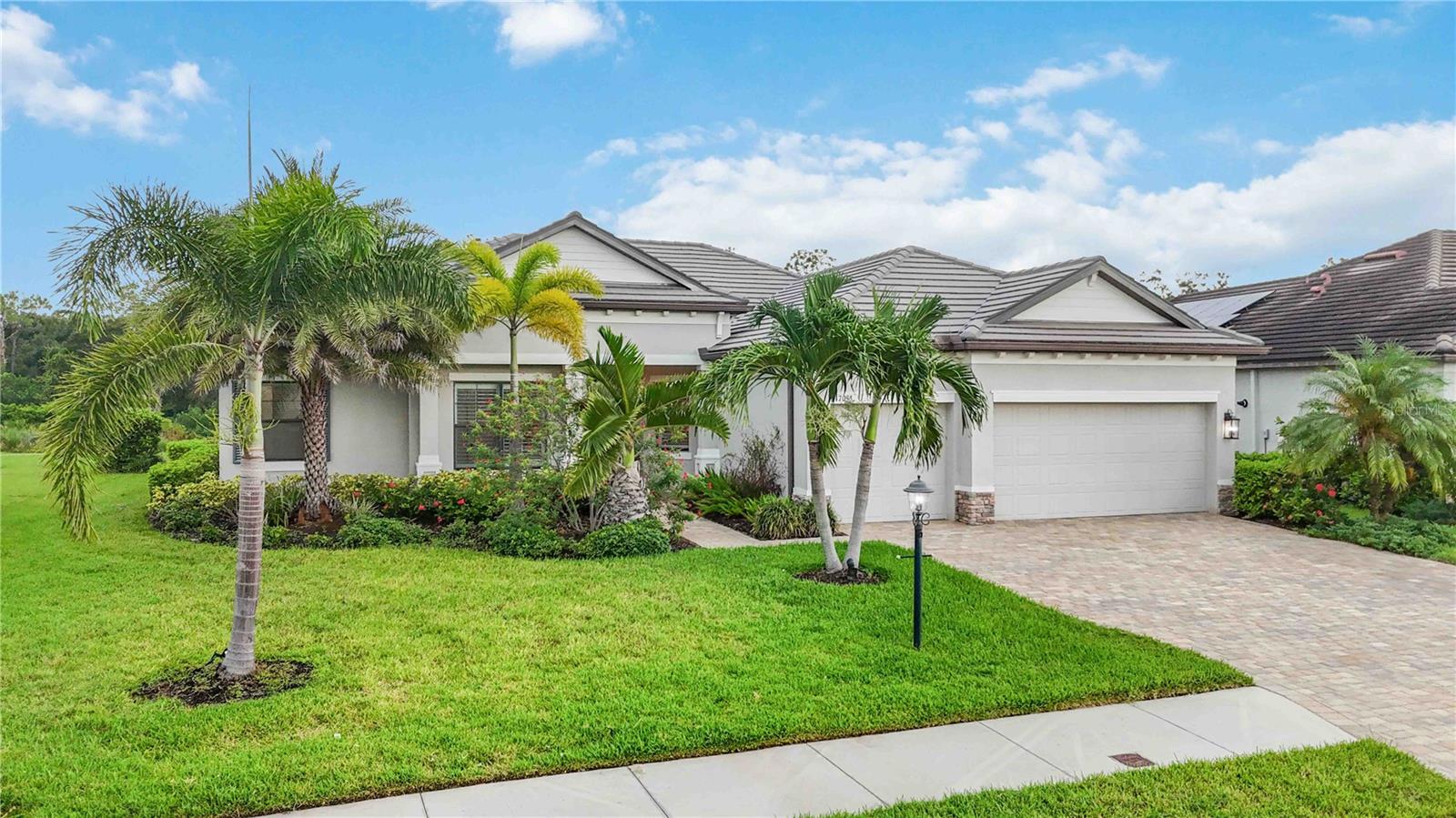
Would you like to sell your home before you purchase this one?
Priced at Only: $700,000
For more Information Call:
Address: 17033 Polo Trail, BRADENTON, FL 34211
Property Location and Similar Properties
- MLS#: A4662794 ( Residential )
- Street Address: 17033 Polo Trail
- Viewed: 160
- Price: $700,000
- Price sqft: $213
- Waterfront: No
- Year Built: 2018
- Bldg sqft: 3292
- Bedrooms: 4
- Total Baths: 3
- Full Baths: 2
- 1/2 Baths: 1
- Garage / Parking Spaces: 3
- Days On Market: 135
- Additional Information
- Geolocation: 27.4263 / -82.3675
- County: MANATEE
- City: BRADENTON
- Zipcode: 34211
- Subdivision: Polo Runlakewood Ranch
- Elementary School: Gullett Elementary
- Middle School: Dr Mona Jain Middle
- High School: Lakewood Ranch High
- Provided by: KW SUNCOAST
- Contact: Jessica Uglik, PLLC
- 941-792-2000

- DMCA Notice
-
DescriptionOne or more photo(s) has been virtually staged. Incredible value found in Polo Run! This beautiful home sits on a private lot with no backyard neighbors where you can enjoy your serene views and entertain alongside your very own heated pool and spa. Step inside to a freshly painted interior with neutral vinyl plank flooring throughout, giving the home a clean, modern feel. The open floorplan makes the Oakmont model perfect for gathering with family and friends, and the coffered ceiling in the living room adds a special touch of charm. The kitchen area stands out featuring granite countertops, stainless steel appliances, and an extended bar area that offers additional storage and counter space. The spacious primary suite is your private retreat, complete with a large en suite bathroom with double vanity. For those needing a little extra space, the den/office can easily be used as a home office, guest room, or even a 4th bedroom. Polo Run is a gated, solar powered and amenity rich community in Lakewood Ranch. Residents can enjoy a beautiful clubhouse, pool, tennis courts, pickleball and bocce courts, fitness center, dog park and playground!
Payment Calculator
- Principal & Interest -
- Property Tax $
- Home Insurance $
- HOA Fees $
- Monthly -
Features
Building and Construction
- Builder Model: Oakmont
- Builder Name: Lennar
- Covered Spaces: 0.00
- Exterior Features: Hurricane Shutters, Lighting, Rain Gutters, Sidewalk, Sliding Doors
- Flooring: Tile, Vinyl
- Living Area: 2361.00
- Roof: Tile
Property Information
- Property Condition: Completed
Land Information
- Lot Features: Conservation Area, Level, Sidewalk, Paved
School Information
- High School: Lakewood Ranch High
- Middle School: Dr Mona Jain Middle
- School Elementary: Gullett Elementary
Garage and Parking
- Garage Spaces: 3.00
- Open Parking Spaces: 0.00
- Parking Features: Driveway, Garage Door Opener
Eco-Communities
- Pool Features: Child Safety Fence, Gunite, Heated, In Ground, Lighting, Outside Bath Access, Screen Enclosure, Tile
- Water Source: Public
Utilities
- Carport Spaces: 0.00
- Cooling: Central Air
- Heating: Central, Natural Gas
- Pets Allowed: Yes
- Sewer: Public Sewer
- Utilities: Cable Connected, Electricity Connected, Natural Gas Connected, Public, Underground Utilities, Water Connected
Amenities
- Association Amenities: Basketball Court, Clubhouse, Fitness Center, Gated, Pickleball Court(s), Playground, Pool, Tennis Court(s)
Finance and Tax Information
- Home Owners Association Fee Includes: Pool, Escrow Reserves Fund, Maintenance Grounds, Management, Recreational Facilities
- Home Owners Association Fee: 1161.67
- Insurance Expense: 0.00
- Net Operating Income: 0.00
- Other Expense: 0.00
- Tax Year: 2024
Other Features
- Appliances: Built-In Oven, Cooktop, Dishwasher, Disposal, Dryer, Microwave, Range Hood, Refrigerator, Tankless Water Heater, Washer
- Association Name: ICON Mgt - Tricia Goldstein
- Association Phone: 941-216-4341
- Country: US
- Furnished: Unfurnished
- Interior Features: Ceiling Fans(s), Coffered Ceiling(s), Crown Molding, Eat-in Kitchen, High Ceilings, Living Room/Dining Room Combo, Open Floorplan, Solid Wood Cabinets, Stone Counters, Tray Ceiling(s), Walk-In Closet(s), Window Treatments
- Legal Description: LOT 8 POLO RUN PH IA & IB PI#5815.1540/9
- Levels: One
- Area Major: 34211 - Bradenton/Lakewood Ranch Area
- Occupant Type: Vacant
- Parcel Number: 581515409
- Possession: Close Of Escrow
- Style: Traditional
- View: Park/Greenbelt, Trees/Woods, Water
- Views: 160
- Zoning Code: RESIDENTAL
Similar Properties
Nearby Subdivisions
Arbor Grande
Aurora
Avaunce
Azario Esplanade
Braden Pines
Braden River Ranchettes
Bridgewater Ph Iii At Lakewood
Central Park
Central Park Ph B1
Central Park Subphase A-1a
Central Park Subphase A-2a
Central Park Subphase A1b
Central Park Subphase B2a B2c
Central Park Subphase B2b
Central Park Subphase D1aa
Central Park Subphase D1bb D2a
Central Park Subphase G2a G2b
Cresswind
Cresswind Ph I Subph A B
Cresswind Ph Ii Subph A B C
Cresswind Ph Iii
Eagle Trace Ph I
Eagle Trace Ph Iic
Esplanade Ph I
Harmony At Lakewood Ranch Ph I
Indigo Ph I
Indigo Ph Iv V
Indigo Ph Vi Subphase 6b 6c R
Lakewood Park
Lakewood Ranch Solera Ph Ia I
Lakewood Ranch Solera Ph Ia &
Lakewood Ranch Solera Ph Ic I
Lorraine Lakes
Lorraine Lakes Ph I
Lorraine Lakes Ph Iia
Lorraine Lakes Ph Iib1 Iib2
Lorraine Lakes Ph Iib3 Iic
Mallory Park Ph I A C E
Mallory Park Ph Ii Subph A Rep
Mallory Park Ph Ii Subph C D
Not Applicable
Panther Ridge
Panther Ridge The Trails Ii
Park East At Azario
Park East At Azario Ph I Subph
Park East At Azario Ph Ii
Polo Run Ph Ia Ib
Polo Runlakewood Ranch
Pomello City Central
Pomello Park
Rosedale
Rosedale 10
Rosedale 11
Rosedale 2
Rosedale 7
Rosedale 8 Westbury Lakes
Rosedale 9
Rosedale Add Ph I
Rosedale Add Ph Ii
Rosedale Addition Phase Ii
Rosedale Links
Saddlehorn Estates
Sapphire Point Ph I Ii Subph
Serenity Creek
Serenity Creek Rep Of Tr N
Solera At Lakewood Ranch
Star Farms At Lakewood Ranch
Star Farms At Lakewood Ranch 5
Star Farms Ph I-iv
Star Farms Ph Iiv
Star Farms Ph Iv Subph B C
Star Farms Ph V Subphases A
Star Farms Ph V Subphases A B
Sweetwater At Lakewood Ranch P
Sweetwaterlakewood Ranch Ph I
Waterbury Tracts Continued
Woodleaf Hammock Ph I

- One Click Broker
- 800.557.8193
- Toll Free: 800.557.8193
- billing@brokeridxsites.com

































































