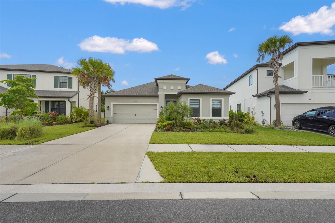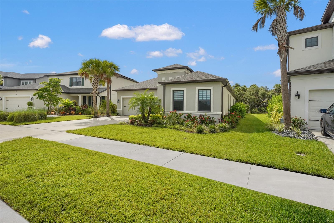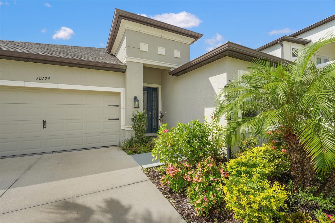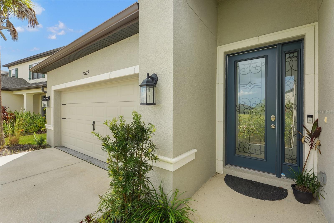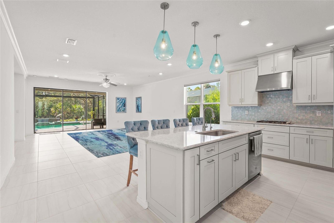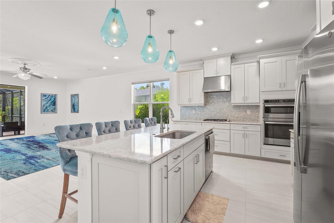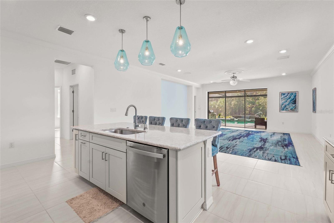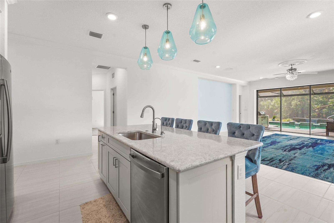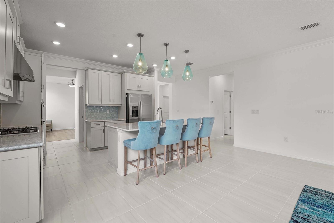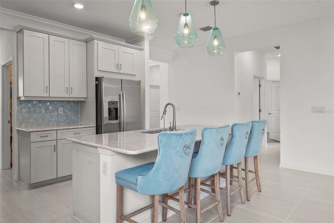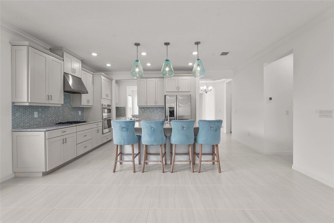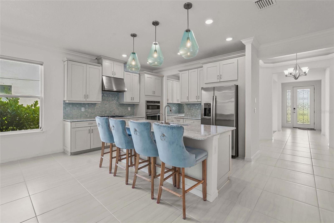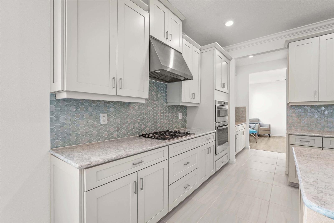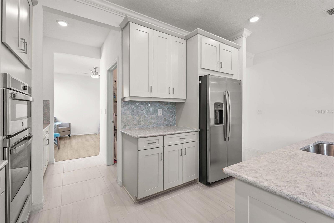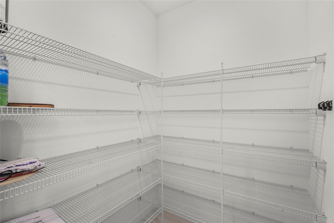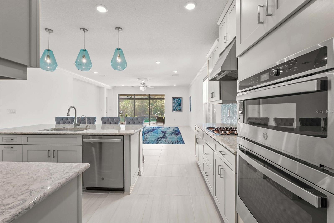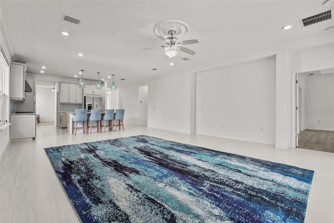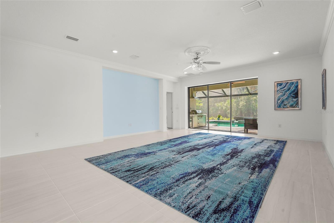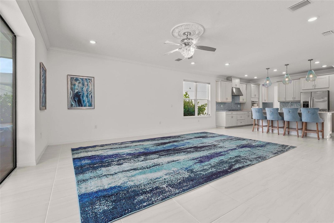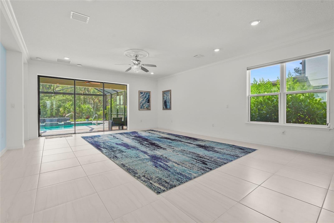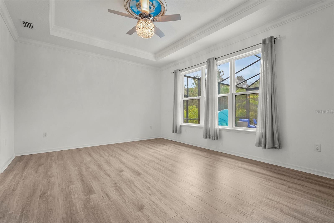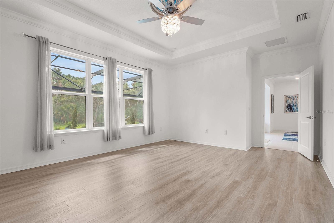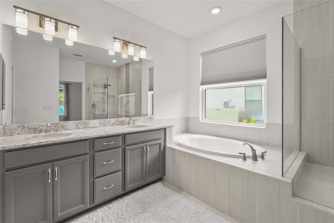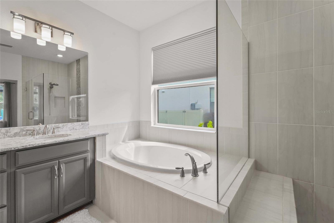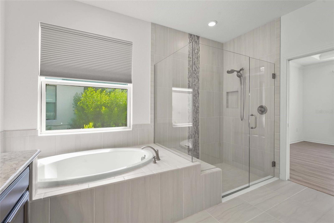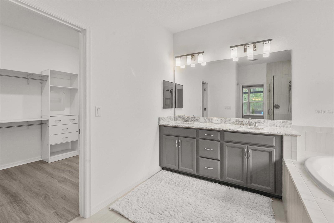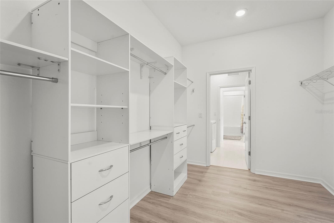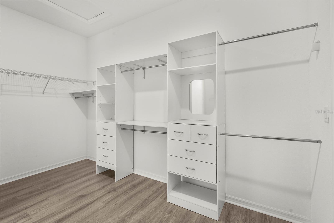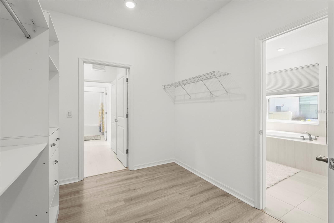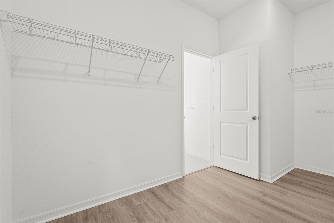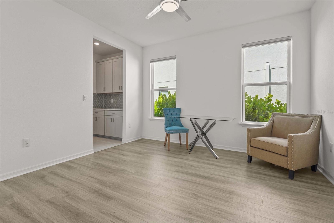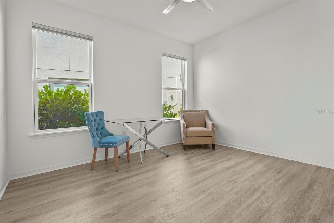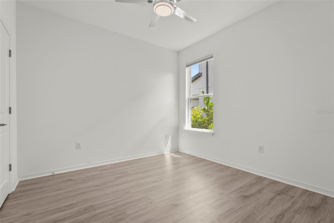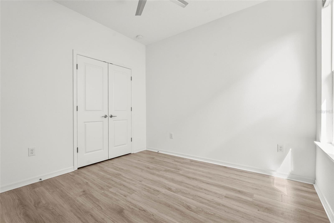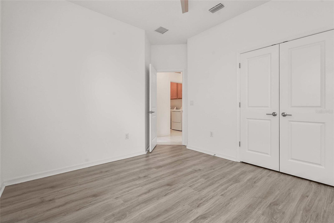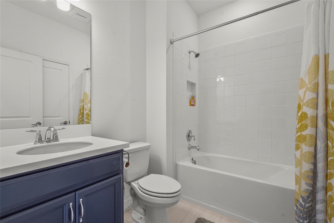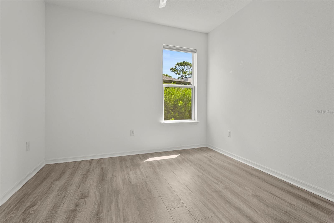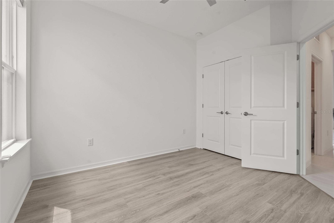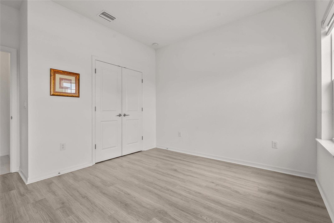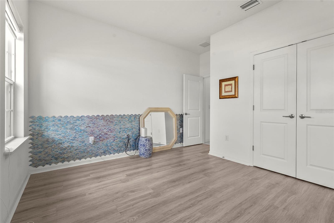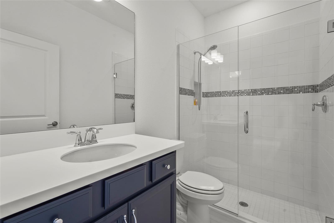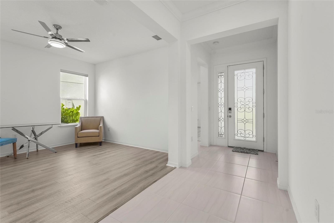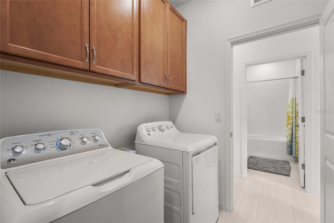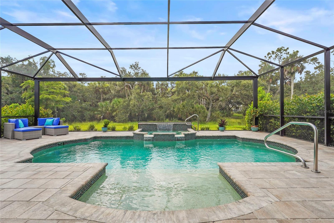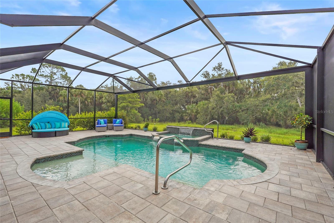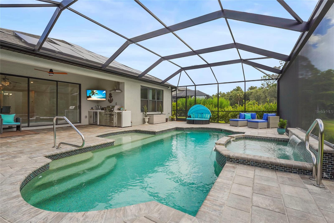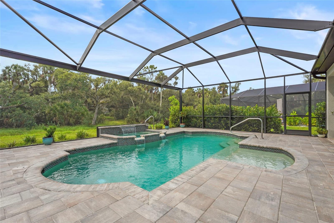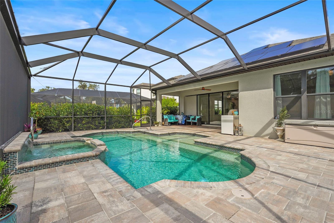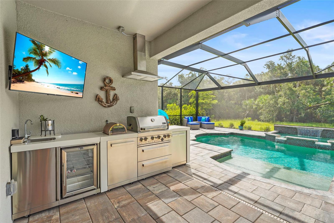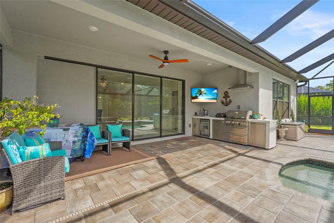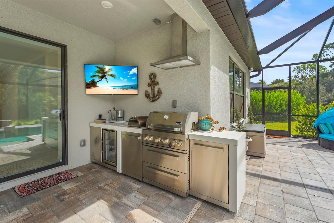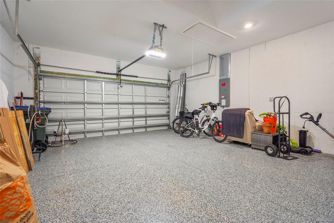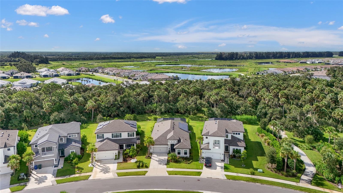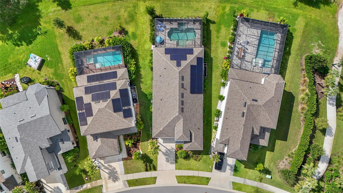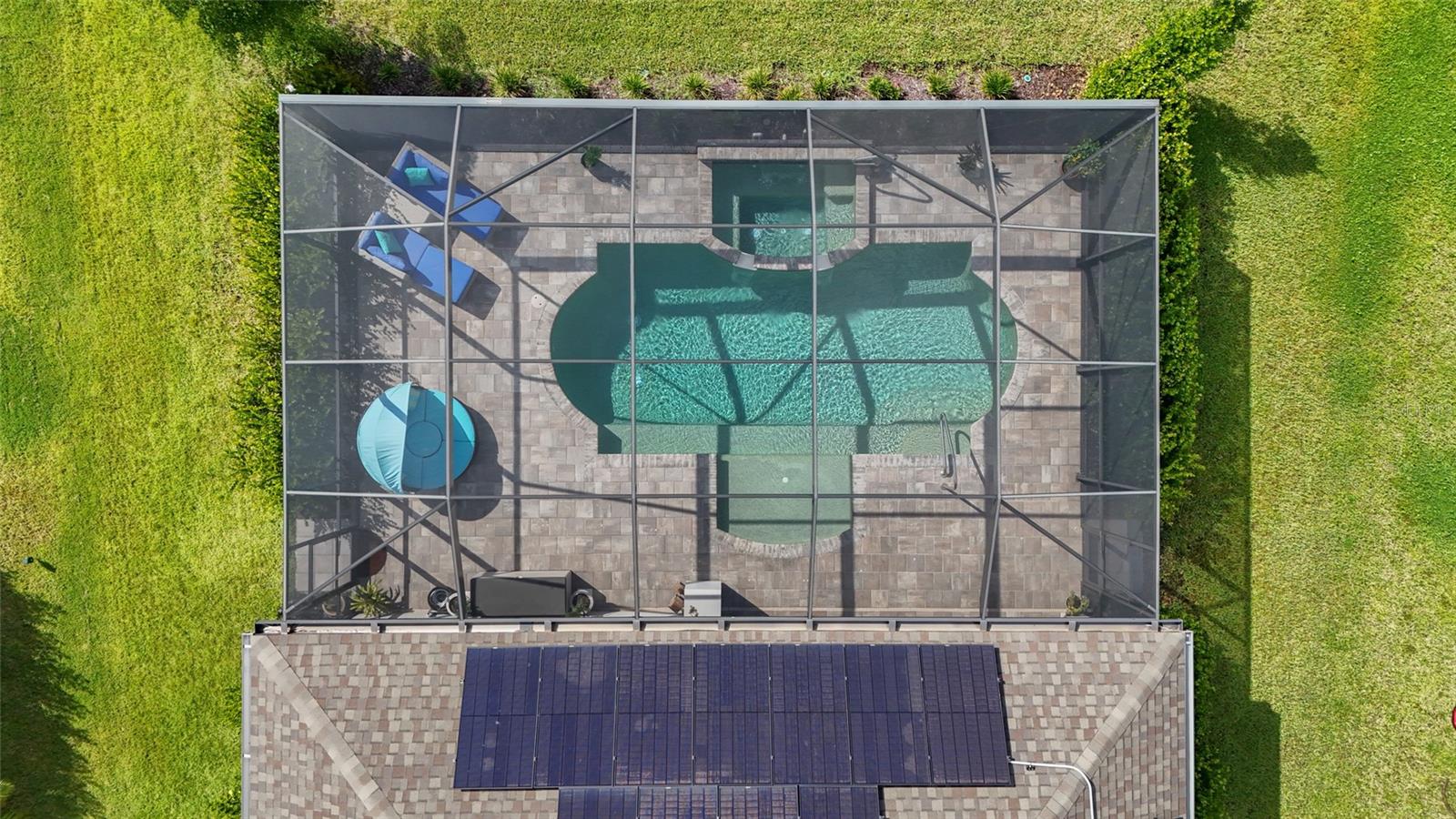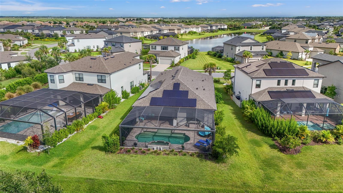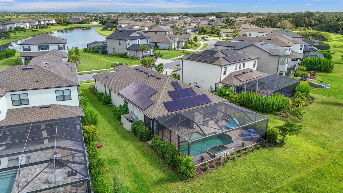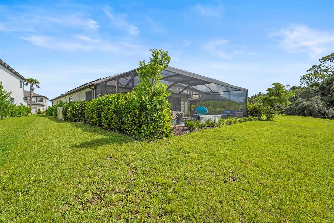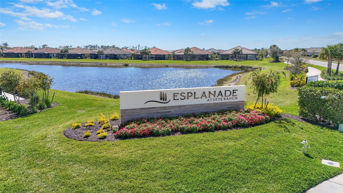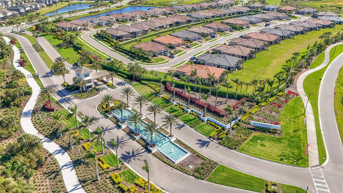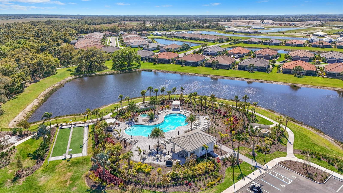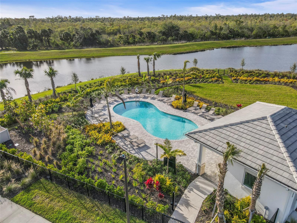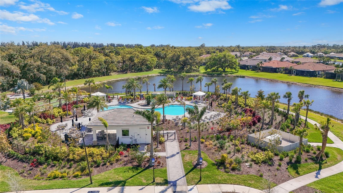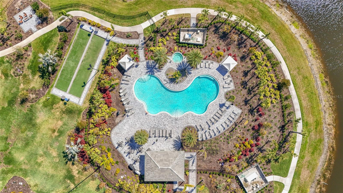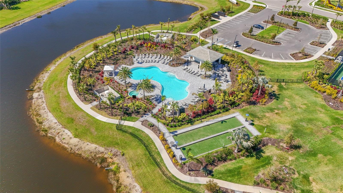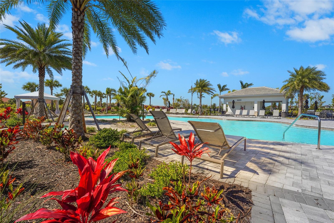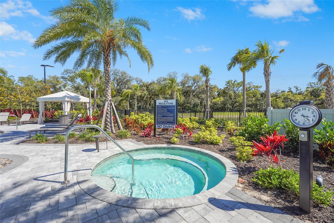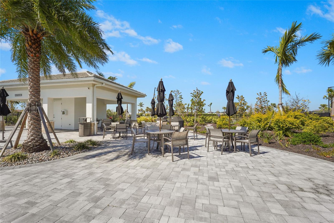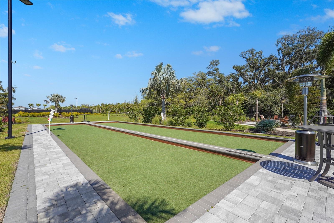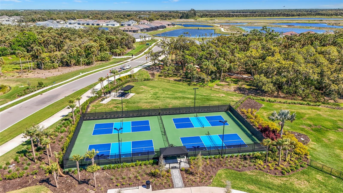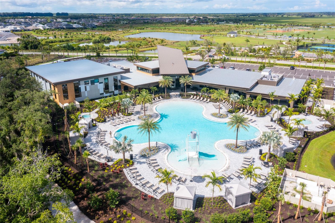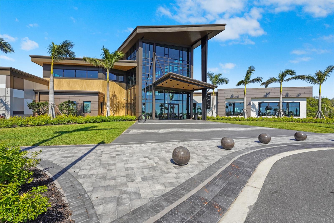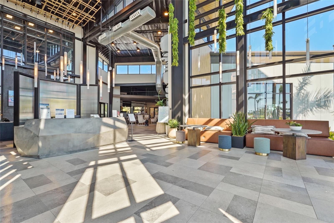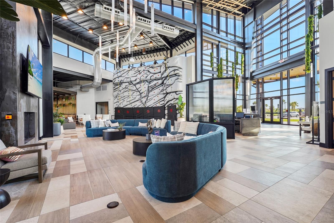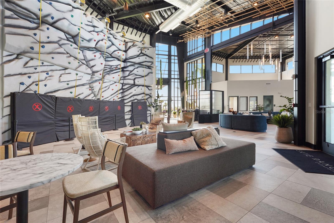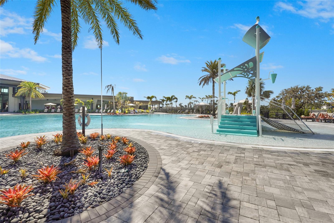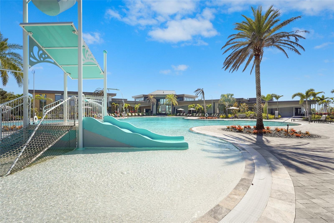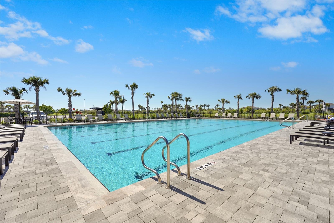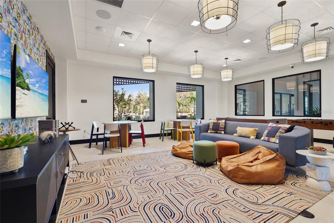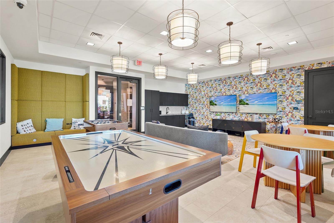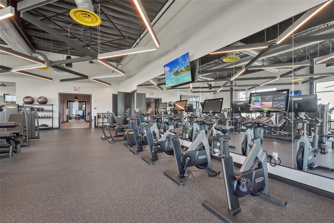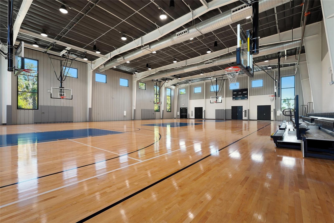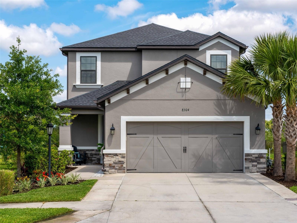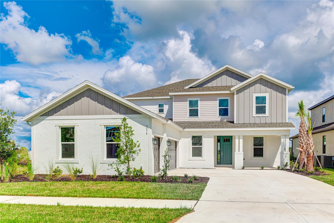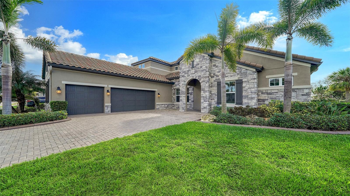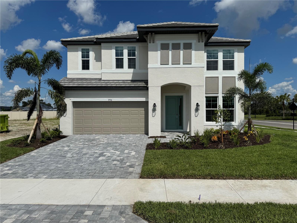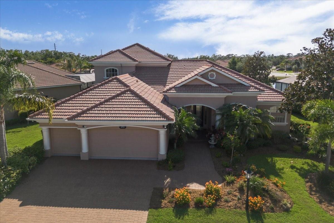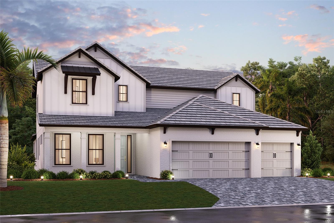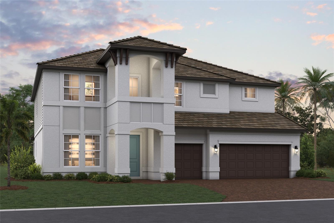10179 Milky Way Circle, SARASOTA, FL 34241
Property Photos
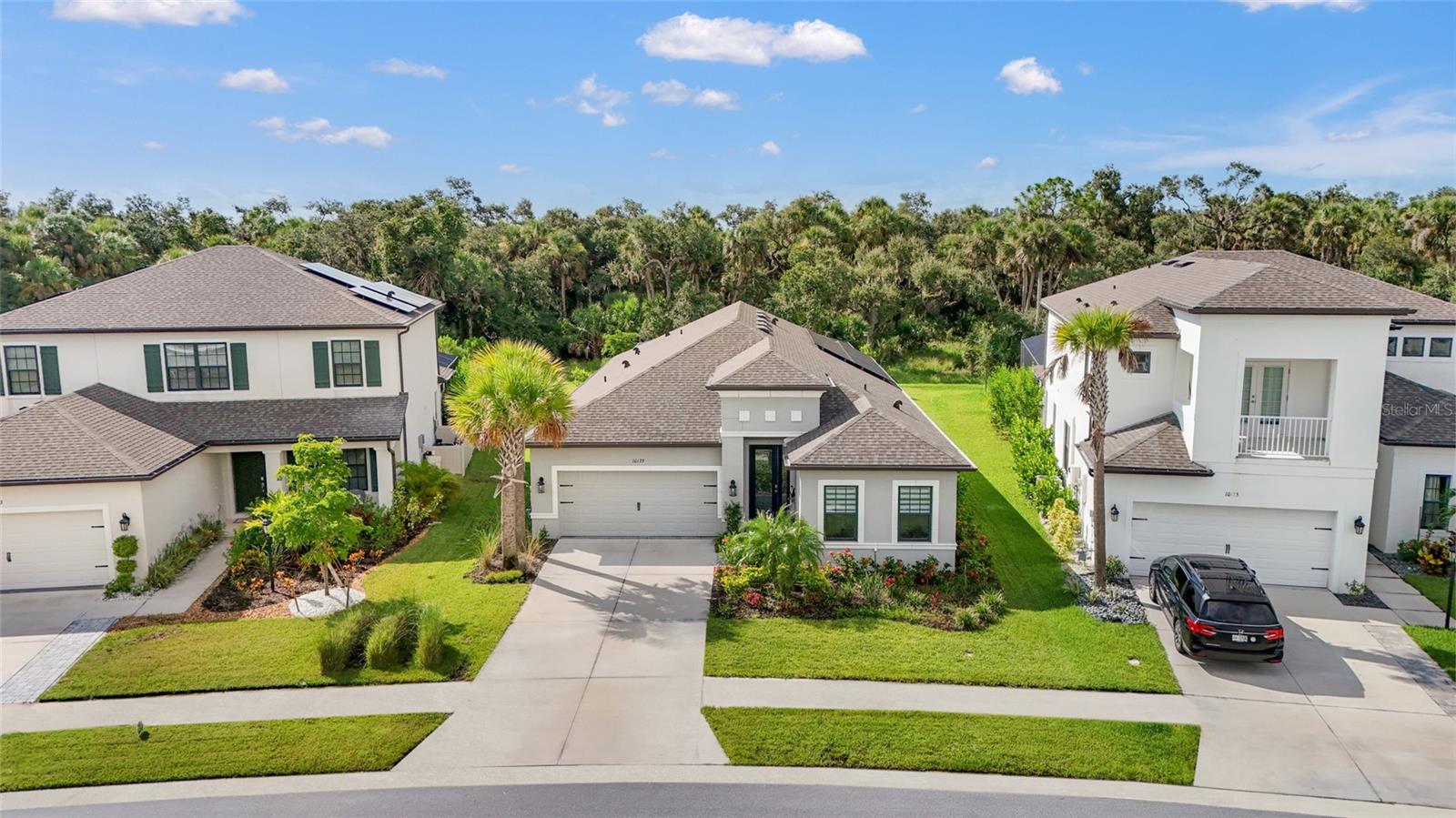
Would you like to sell your home before you purchase this one?
Priced at Only: $899,900
For more Information Call:
Address: 10179 Milky Way Circle, SARASOTA, FL 34241
Property Location and Similar Properties
- MLS#: A4662756 ( Residential )
- Street Address: 10179 Milky Way Circle
- Viewed: 6
- Price: $899,900
- Price sqft: $291
- Waterfront: No
- Year Built: 2022
- Bldg sqft: 3096
- Bedrooms: 4
- Total Baths: 3
- Full Baths: 3
- Garage / Parking Spaces: 2
- Days On Market: 17
- Additional Information
- Geolocation: 27.2373 / -82.4011
- County: SARASOTA
- City: SARASOTA
- Zipcode: 34241
- Subdivision: Skye Ranch Nbrhd 4 North Ph 1
- High School: Riverview
- Provided by: PLATINUM REAL ESTATE
- Contact: Brittney Karakos
- 888-974-7253

- DMCA Notice
-
DescriptionWelcome to the pinnacle of Florida luxury livingthis 2022 built masterpiece offers over $200,000 in high end upgrades and is nestled in the coveted, amenity rich community of Skye Ranch. With 3 spacious bedrooms, a den, a separate office (could be fourth bedroom), and 3 full bathrooms, this home is designed to accommodate both everyday comfort and elegant entertaining. Step through the dramatic, elongated entryway and be instantly captivated by sweeping views of the private lanai and natural conservation backdropframed perfectly by the Clear View Panel Cage. The outdoor oasis is unmatched: a winding, heated saltwater pebble tec pool with a tanning ledge, spa, and waterfall; outdoor kitchen with gas grill, wine refrigerator, and pizza oven; plus multiple areas for al fresco dining and sun drenched lounging. Inside, soaring ceilings, crown molding, and abundant natural light elevate every corner. The open concept living room flows seamlessly into a gourmet chefs kitchen featuring an oversized quartz island, gas cooktop, built in oven/microwave, walk in pantry, and a dedicated butlers pantry. Every detail, from the upgraded lighting to the custom finishes, has been meticulously curated. The primary suite is a sanctuary of its own, with tranquil views, a spa inspired ensuite bath boasting a soaking tub, tile shower with built in seating, and a dream worthy walk in closet that connects directly to the laundry room. Enjoy eco conscious living with an owned whole house solar system and advanced water filtration and HVAC systemsincluding a mold scrubber ideal for allergy and asthma sufferers. Skye Ranch offers an unparalleled lifestyle with miles of nature trails, playgrounds, sports fields, dog park, and the brand new recreation center, The HUB, featuring resort style pools, splash pad, fitness center, climbing wall, movement studio, caf, and more. Plus, a brand new K8 school is opening in phases through 2027, right within the community. This is more than a homeits a lifestyle defined by luxury, comfort, and connection. Dont miss your chance to experience it.
Payment Calculator
- Principal & Interest -
- Property Tax $
- Home Insurance $
- HOA Fees $
- Monthly -
Features
Building and Construction
- Builder Model: Antigua
- Builder Name: Taylor Morrison
- Covered Spaces: 0.00
- Exterior Features: Outdoor Grill, Outdoor Shower, Shade Shutter(s), Sidewalk, Sliding Doors
- Flooring: Ceramic Tile, Laminate
- Living Area: 2396.00
- Roof: Shingle
Property Information
- Property Condition: Completed
Land Information
- Lot Features: City Limits, Near Golf Course, Oversized Lot, Private, Paved
School Information
- High School: Riverview High
Garage and Parking
- Garage Spaces: 2.00
- Open Parking Spaces: 0.00
Eco-Communities
- Pool Features: Heated, In Ground, Salt Water, Screen Enclosure
- Water Source: Public
Utilities
- Carport Spaces: 0.00
- Cooling: Central Air
- Heating: Natural Gas, Solar
- Pets Allowed: Cats OK, Dogs OK
- Sewer: Public Sewer
- Utilities: Electricity Connected, Natural Gas Connected, Public, Sewer Connected, Sprinkler Recycled, Water Connected
Finance and Tax Information
- Home Owners Association Fee Includes: Pool, Maintenance Grounds, Recreational Facilities
- Home Owners Association Fee: 219.76
- Insurance Expense: 0.00
- Net Operating Income: 0.00
- Other Expense: 0.00
- Tax Year: 2024
Other Features
- Appliances: Bar Fridge, Built-In Oven, Dishwasher, Microwave, Range, Refrigerator, Solar Hot Water, Water Filtration System, Wine Refrigerator
- Association Name: Skye Ranch Master/Brittany Bergeron
- Association Phone: 877-221-6919
- Country: US
- Interior Features: Ceiling Fans(s), Crown Molding, Eat-in Kitchen, High Ceilings, Open Floorplan, Primary Bedroom Main Floor, Solid Surface Counters, Thermostat, Walk-In Closet(s), Window Treatments
- Legal Description: LOT 2052, SKYE RANCH NEIGHBORHOOD FOUR NORTH PHASE 1, PB 55 PG 277-287
- Levels: One
- Area Major: 34241 - Sarasota
- Occupant Type: Vacant
- Parcel Number: 0305012052
- Possession: Close Of Escrow
- View: Water
- Zoning Code: VPD
Similar Properties
Nearby Subdivisions
Bent Tree Village
Bent Tree Village Rep
Bent Tree Vlg
Cassia At Skye Ranch
Country Creek
Esplanade At Skye Ranch
Fairways/bent Tree
Fairwaysbent Tree
Forest At The Hi Hat Ranch
Foxfire West
Gator Creek Estates
Grand Park
Grand Park Ph 2 Rep
Grand Park Phase 2
Grand Park Phase 2 Replat
Grand Pk Ph 2
Hammocks Iiibent Tree
Hawkstone
Heritage Oaks Golf Country Cl
Knolls The
Knolls Thebent Tree
Lake Sarasota
Lakewood Tr A
Lakewood Tr C
Lt Ranch Nbrhd 1
Lt Ranch Nbrhd One
Misty Creek
Myakka Valley Ranches
Not Applicable
Preserve At Misty Creek
Preserve At Misty Creek Ph 02
Preserve At Misty Creek Ph 03
Red Hawk Reserve Ph 1
Red Hawk Reserve Ph 2
Rivo Lakes
Rivo Lakes Ph 2
Saddle Creek
Saddle Oak Estates
Sandhill Lake
Sarasota Plantations
Skye Ranch
Skye Ranch Nbrhd 2
Skye Ranch Nbrhd 4 North Ph 1
Skye Ranch Nbrhd Five
Skye Ranch Nbrhd Three
Skye Ranch Nbrhd Two
Timber Land Ranchettes
Trillium
Westwood By Myakka Valley
Wildgrass

- One Click Broker
- 800.557.8193
- Toll Free: 800.557.8193
- billing@brokeridxsites.com



