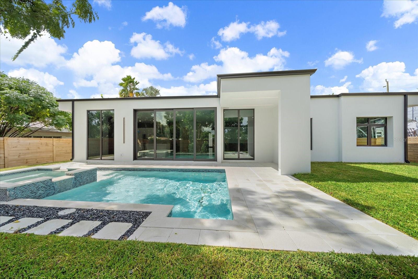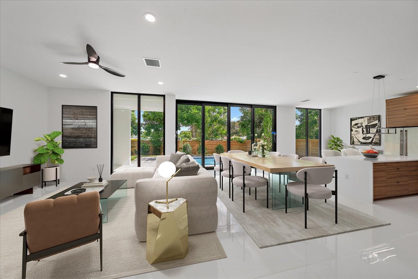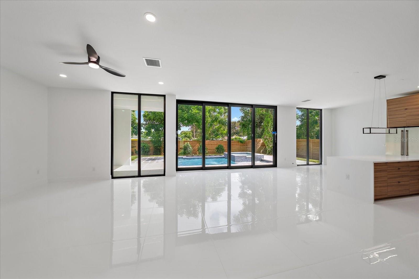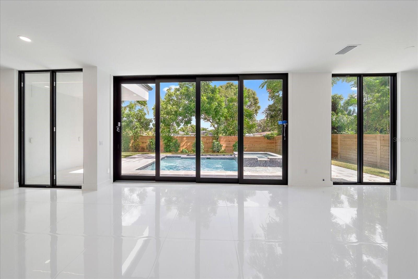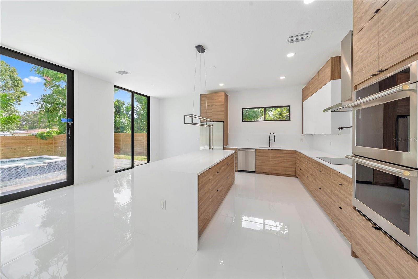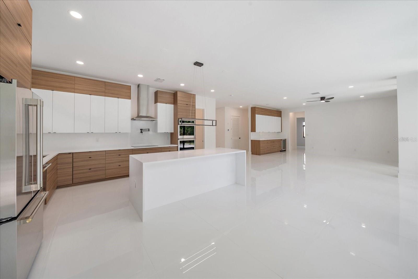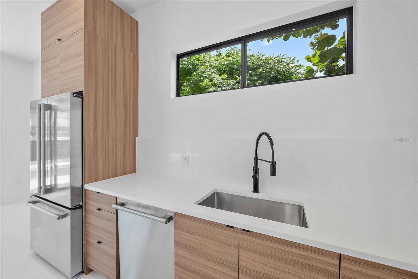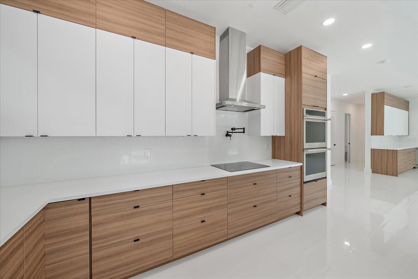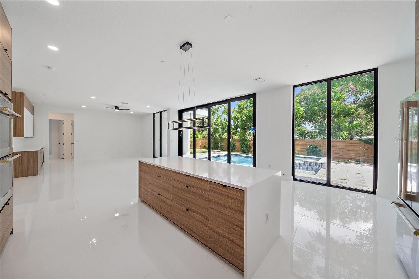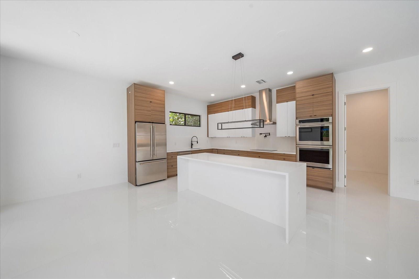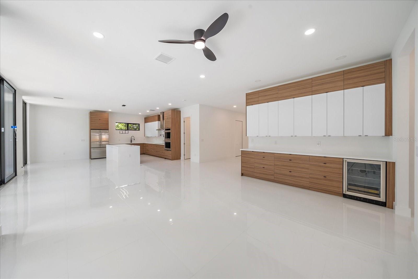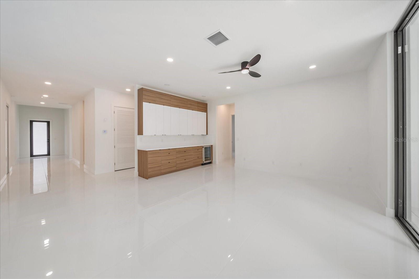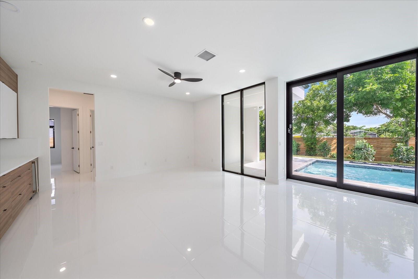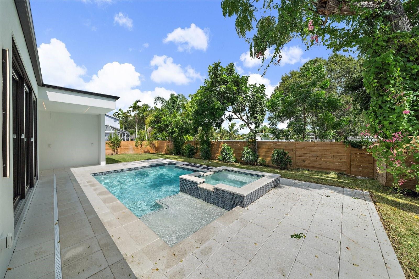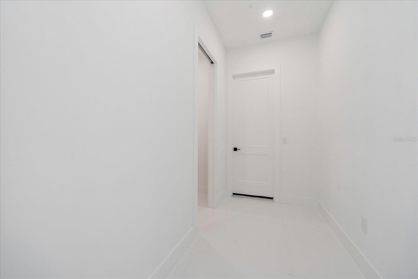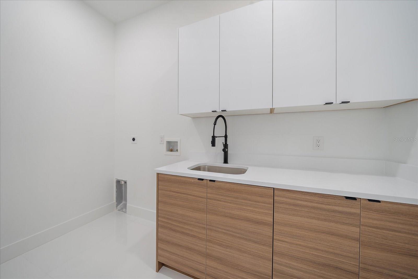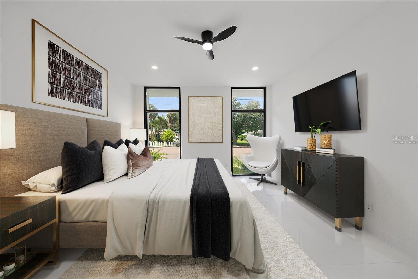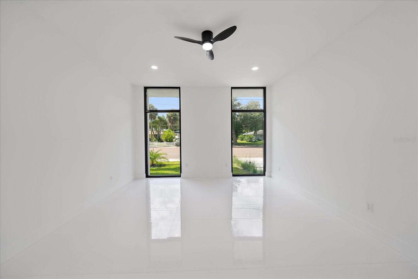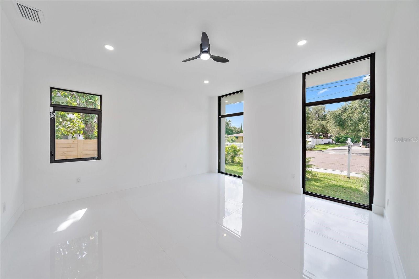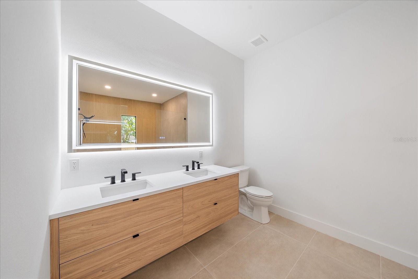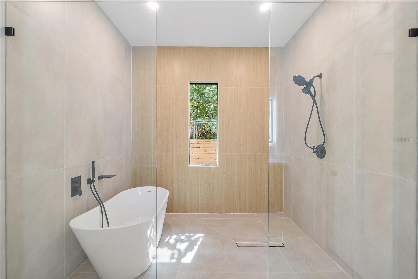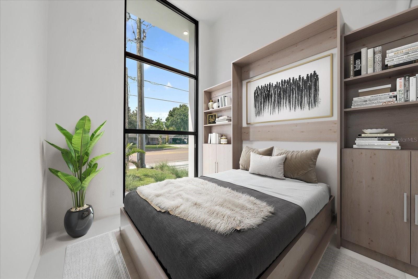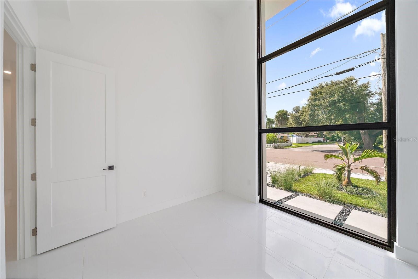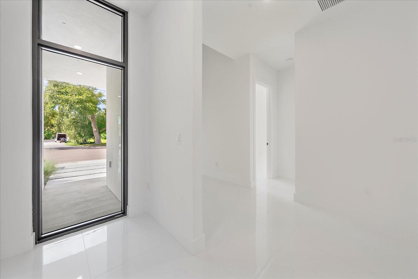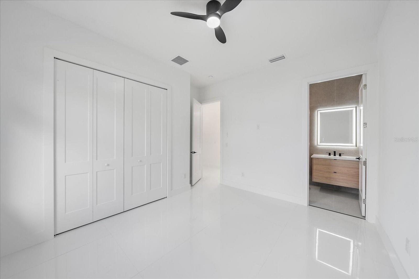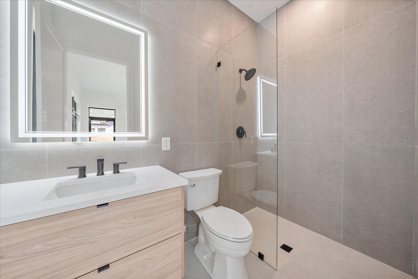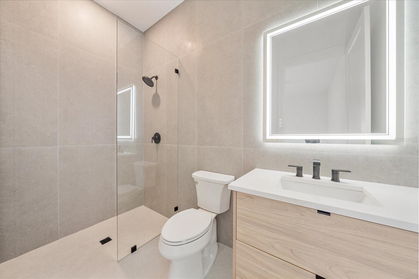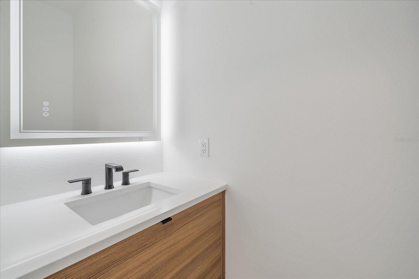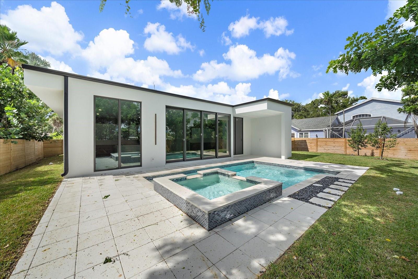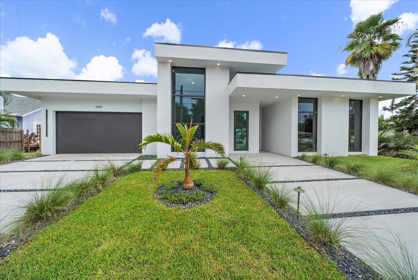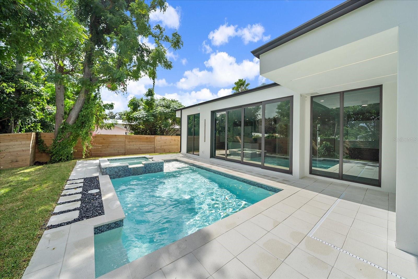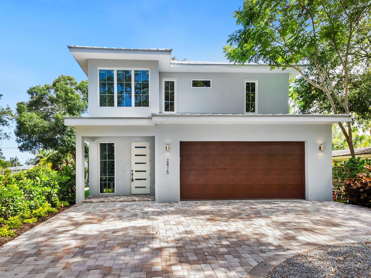2441 Webber Street, SARASOTA, FL 34239
Active
Property Photos
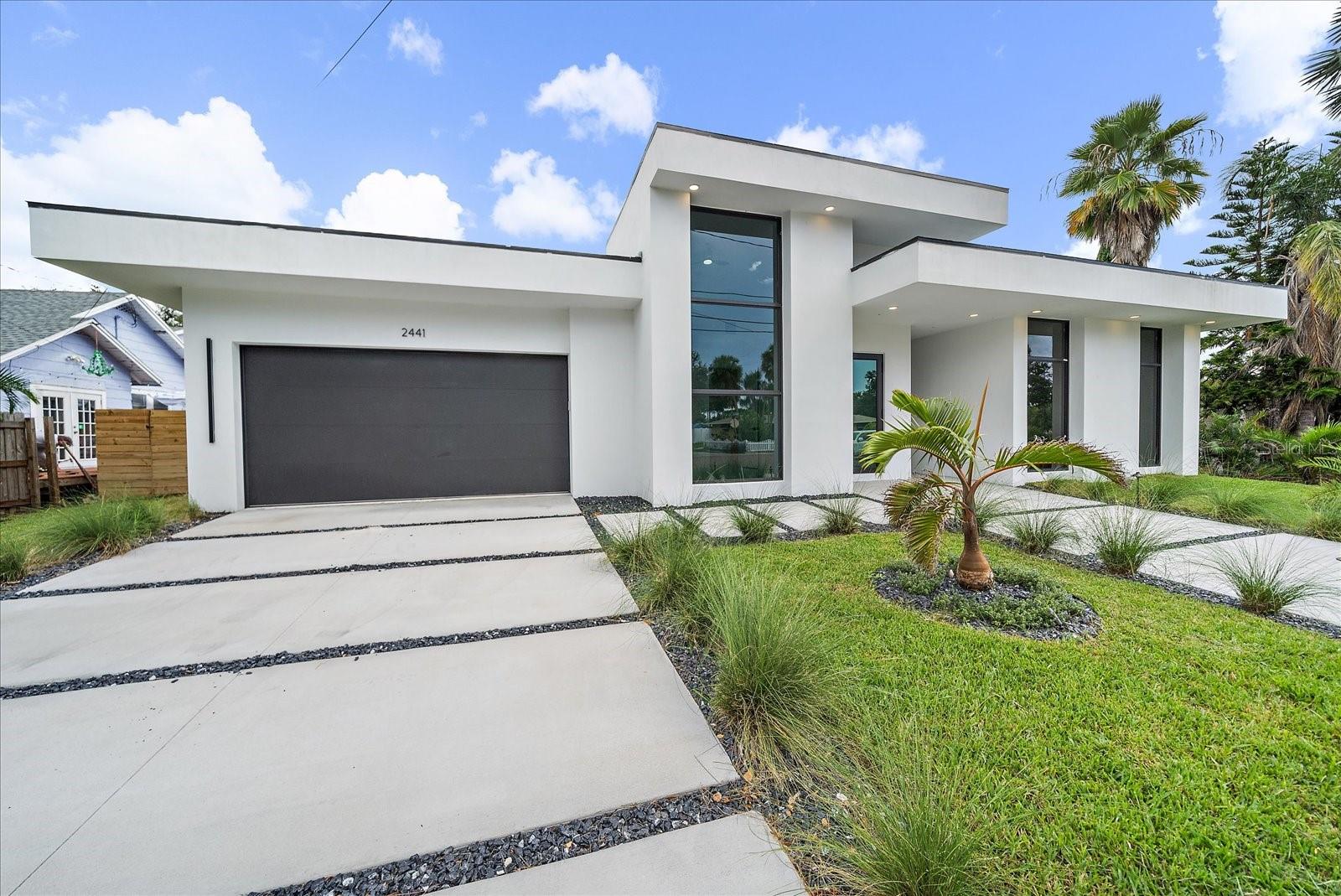
Would you like to sell your home before you purchase this one?
Priced at Only: $1,190,000
For more Information Call:
Address: 2441 Webber Street, SARASOTA, FL 34239
Property Location and Similar Properties
- MLS#: A4662126 ( Residential )
- Street Address: 2441 Webber Street
- Viewed: 237
- Price: $1,190,000
- Price sqft: $348
- Waterfront: No
- Year Built: 2025
- Bldg sqft: 3417
- Bedrooms: 4
- Total Baths: 4
- Full Baths: 3
- 1/2 Baths: 1
- Garage / Parking Spaces: 2
- Days On Market: 153
- Additional Information
- Geolocation: 27.3086 / -82.5206
- County: SARASOTA
- City: SARASOTA
- Zipcode: 34239
- Subdivision: Orange Park
- Elementary School: Southside Elementary
- Middle School: Brookside Middle
- High School: Sarasota High
- Provided by: CORCORAN DWELLINGS REALTY
- Contact: Shayla Twit
- 941-200-4663

- DMCA Notice
-
DescriptionOne or more photo(s) has been virtually staged. Bold, modern, and undeniably chic, this brand new 2025 custom Sarasota pool home is more than a residenceits a lifestyle statement. Thoughtfully designed for those who appreciate clean lines, effortless flow, and purposeful luxury, the home blends striking contemporary architecture with sun drenched interiors and a private, resort style outdoor oasis. Just minutes from downtown Sarasota, Siesta Key, and the Gulfs world famous beaches, it perfectly balances coastal ease with an urban, design forward edgewhere everyday living feels intentional, elevated, and refreshingly refined. Positioned on an expansive 85 x 117 lot, the property offers rare privacy within fully fenced, professionally landscaped grounds. The backyard retreat centers around a heated pool and spa with a sun shelf water feature, bordered by lush tropical greenery and a shaded alcove perfect for everything from quiet morning coffee to weekend gatherings under the stars. A north facing orientation ensures comfortable sunlight year round, while all concrete block construction, impact rated glass, and a durable roof provide enduring strength, security, and energy efficiency. Inside, soaring 9+ ceilings and walls of glass invite a flood of natural light across sleek, large format porcelain tile flooring. The open concept great room flows effortlessly into a chefs kitchen thats as functional as it is beautiful, featuring a dramatic waterfall island, Monogram appliances, induction cooktop, InstaHot water feature, and custom soft close cabinetry. Every finish and fixture is new, refined, and intentionally chosen for everyday luxurycreating an interior that feels elevated yet warmly welcoming. Spanning 2,726 square feet under air, the single level layout offers 4 bedrooms and 3.5 baths, including three private ensuitesideal for multi generational living, extended stays, or hosting in style. The primary suite is a serene sanctuary with dual walk in closets and a spa caliber bath showcasing dual vanities, LED lit mirrors, and a freestanding soaking tub within a glass enclosed shower retreat. Each secondary suite mirrors that same attention to comfort and detail, while a front facing bedroom with soaring windows creates a dramatic architectural focal point and a perfect flex space for an office, studio, or guest suite. Designed for both beauty and practicality, the home features low insurance costs, a Flood Zone X location (no flood insurance required), and freedom from HOA or CDD fees. With flexible leasing options of up to 12 times per year, its as investment savvy as it is lifestyle richperfect for Airbnb, seasonal enjoyment, or full time living. Located within the coveted Southside Elementary School district, it delivers both convenience and cachet in one of Sarasotas most desirable neighborhoods. Every element reflects thoughtful design and an appreciation for modern livingsophisticated, low maintenance, and completely turnkey. For the discerning buyer, this residence offers the rare chance to own a new construction home that embodies Sarasotas evolving luxury scene, where design meets purpose and relaxation meets refinement. Every detail reflects thoughtful craftsmanship and modern, low maintenance living. Completely turnkey and brand new, this home offers a rare opportunity in a prime Sarasota locationperfect as a full time residence, seasonal retreat, or smart investment without compromise.
Payment Calculator
- Principal & Interest -
- Property Tax $
- Home Insurance $
- HOA Fees $
- Monthly -
Features
Building and Construction
- Builder Name: JC Building Company LLC
- Covered Spaces: 0.00
- Exterior Features: Private Mailbox, Sliding Doors
- Fencing: Fenced, Wood
- Flooring: Tile
- Living Area: 2726.00
- Roof: Other
Property Information
- Property Condition: Completed
Land Information
- Lot Features: Greenbelt, In County, Landscaped, Near Golf Course, Near Marina, Near Public Transit, Sidewalk, Paved
School Information
- High School: Sarasota High
- Middle School: Brookside Middle
- School Elementary: Southside Elementary
Garage and Parking
- Garage Spaces: 2.00
- Open Parking Spaces: 0.00
- Parking Features: Covered, Driveway, Garage Door Opener, Ground Level, Open
Eco-Communities
- Pool Features: Gunite, In Ground, Pool Alarm
- Water Source: Public
Utilities
- Carport Spaces: 0.00
- Cooling: Central Air
- Heating: Central
- Pets Allowed: Cats OK, Dogs OK, Yes
- Sewer: Public Sewer
- Utilities: Cable Available, Electricity Connected, Public, Sewer Connected, Water Connected
Finance and Tax Information
- Home Owners Association Fee: 0.00
- Insurance Expense: 0.00
- Net Operating Income: 0.00
- Other Expense: 0.00
- Tax Year: 2025
Other Features
- Appliances: Built-In Oven, Cooktop, Electric Water Heater, Range Hood, Refrigerator, Wine Refrigerator
- Country: US
- Furnished: Unfurnished
- Interior Features: Ceiling Fans(s), Eat-in Kitchen, High Ceilings, Living Room/Dining Room Combo, Open Floorplan, Primary Bedroom Main Floor, Solid Surface Counters, Solid Wood Cabinets, Split Bedroom, Stone Counters, Thermostat, Walk-In Closet(s)
- Legal Description: LOT 10 & E 35 FT OF LOT 11, BLK A, LESS R/W DESC IN OR 1860/1550, ORANGE PARK
- Levels: One
- Area Major: 34239 - Sarasota/Pinecraft
- Occupant Type: Vacant
- Parcel Number: 0056150025
- Style: Contemporary, Custom
- View: Park/Greenbelt, Pool, Trees/Woods
- Views: 237
- Zoning Code: RSF2
Similar Properties
Nearby Subdivisions
Akin Acres
Alfred Park
Avon Heights 2
Avondale Rep
Battle Turner
Bay View Heights Add
Bayview
Blossom Brook
Burton Lane
Cherokee Lodge
Cherokee Park
Cherokee Park 2
Desota Park
Frst Lakes Country Club Estate
Greenwich
Grove Lawn Rep
Harbor Acres
Harbor Acres Sec 2
Hartland Park
Hartsdale
Hibiscus Park 2
Highland Park 2
Homecroft
La Linda Terrace
Lake Park
Lewis Combs Sub
Loma Linda Park
Loma Linda Park Resub
Long Meadow
Mandarin Park
Mcclellan Park Resub
Mckune Sub
Midwood Manor
Nichols Sarasota Heights
Not Applicable
Not In Hernando
Oak Park
Orange Park
Paradise Shores
Pinecraft
Pittmancampo Sub
Poinsettia Park 2
Pomelo Place Resub
Purtz
Purtz Sub
Rustic Lodge
Rustic Lodge 2
Rustic Lodge 3
Rustic Lodge 4
San Remo Estates
Seminole Heights
Shoreland Woods Sub
South Gate
South Gate Manor
South Gate Village Green 08
South Poinsettia Park
South Side Park
Tatums J W Add Sarasota Height
Village Green Club Estates
Wildwood Gardens

- One Click Broker
- 800.557.8193
- Toll Free: 800.557.8193
- billing@brokeridxsites.com



