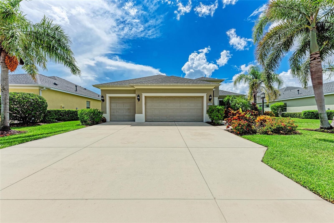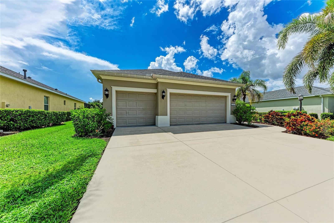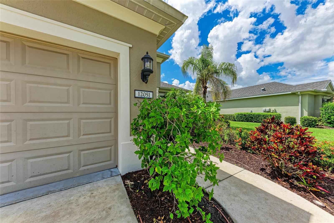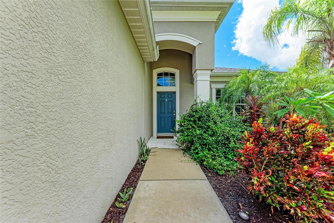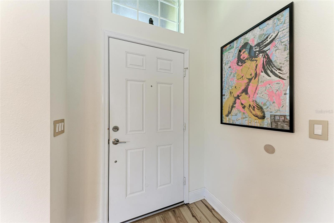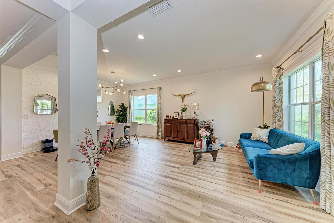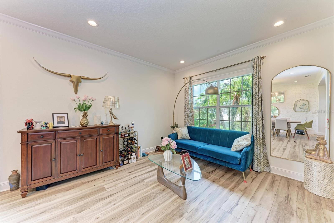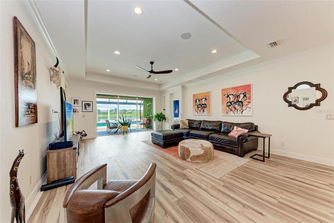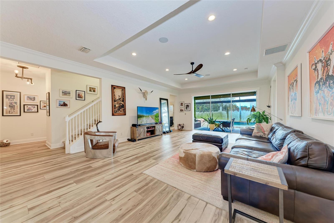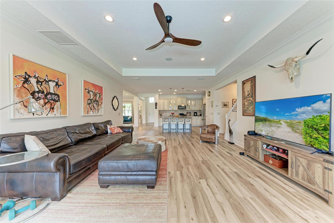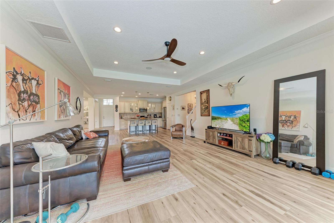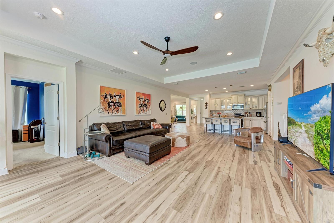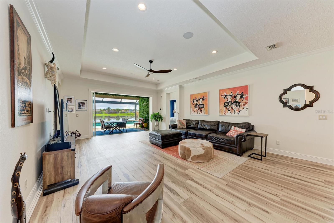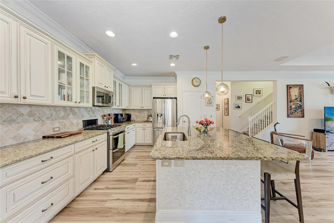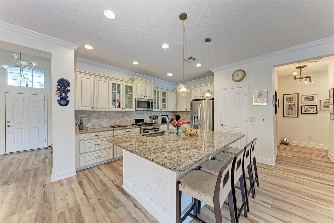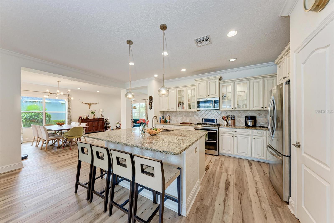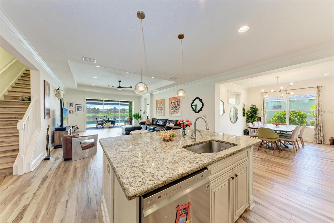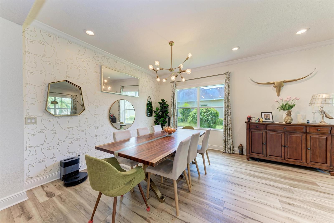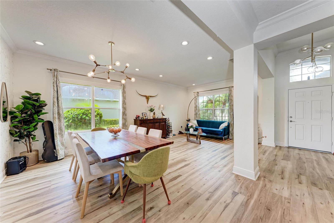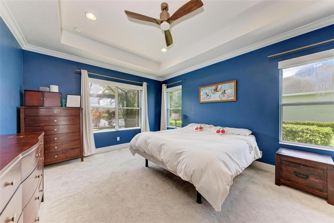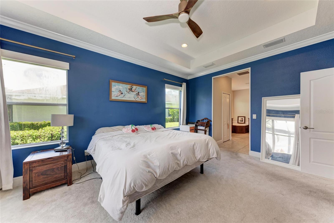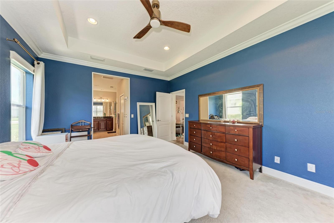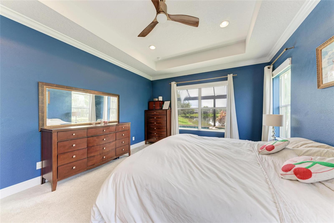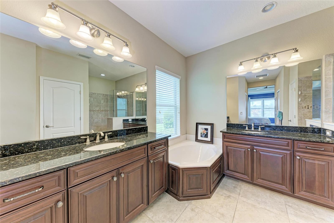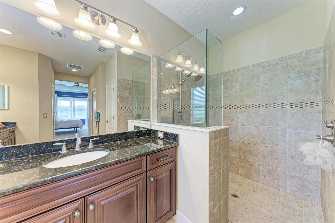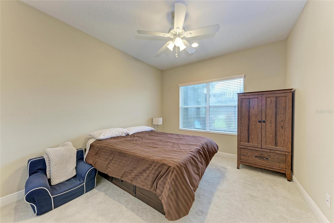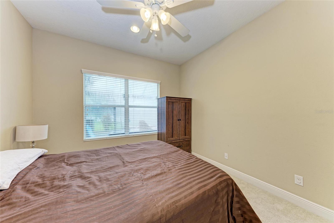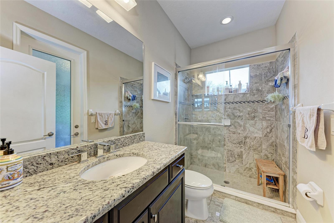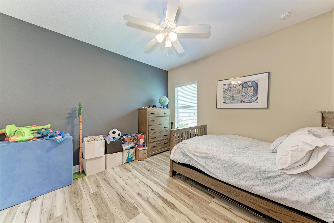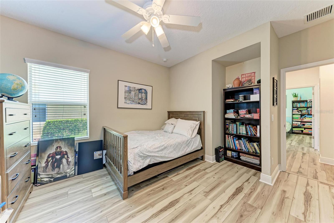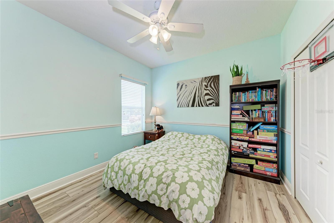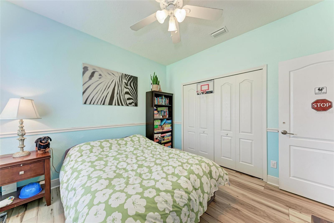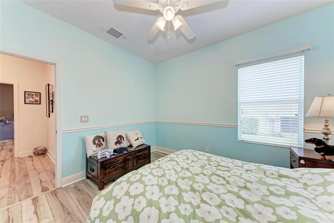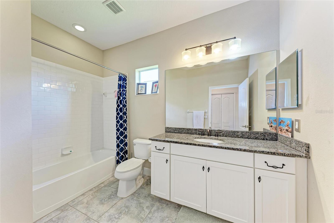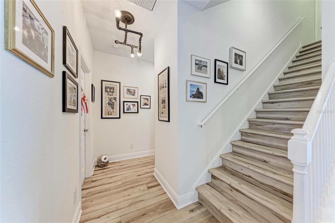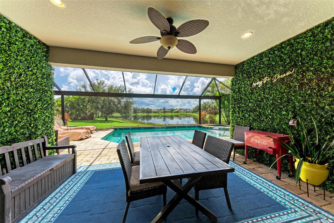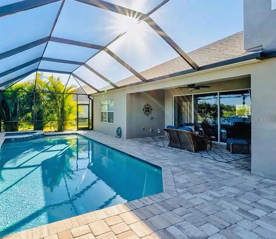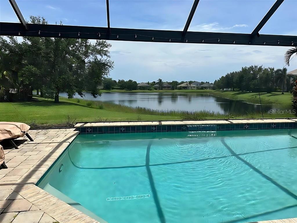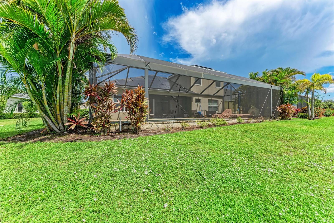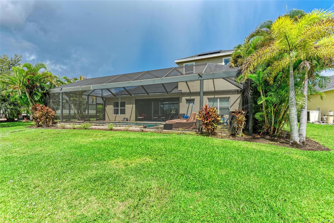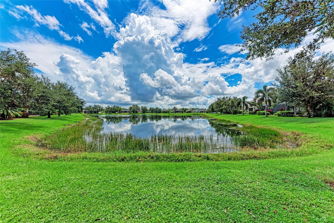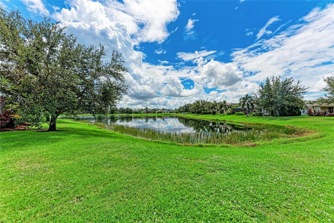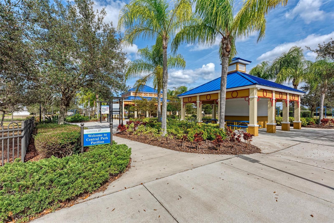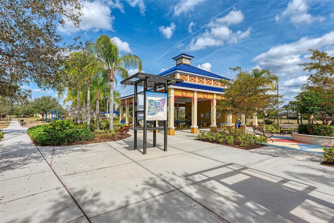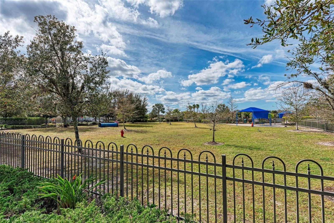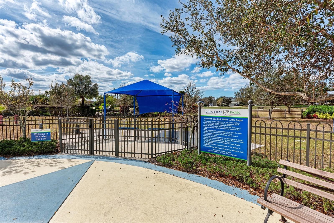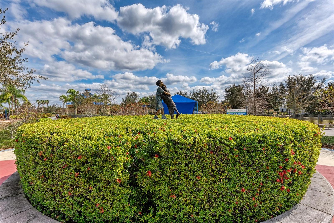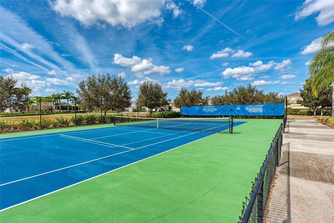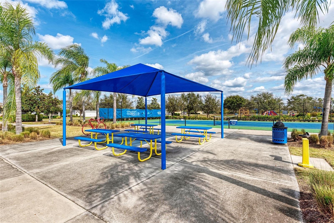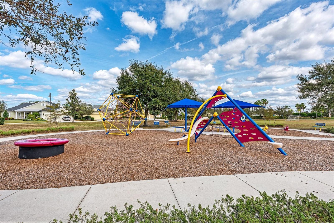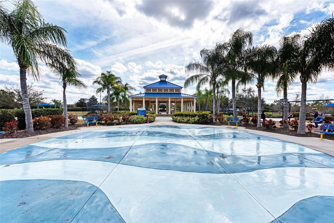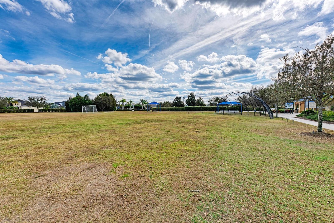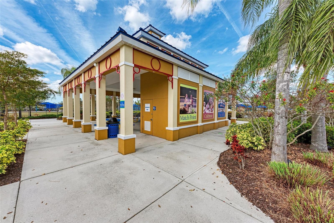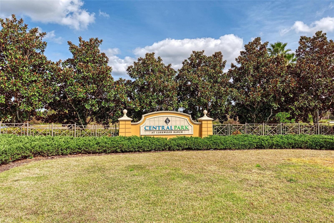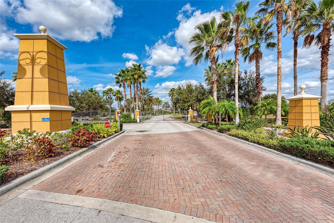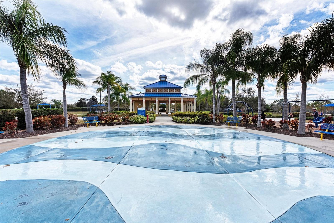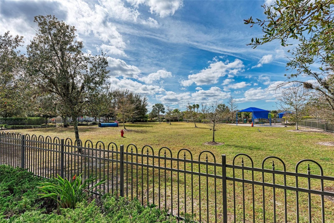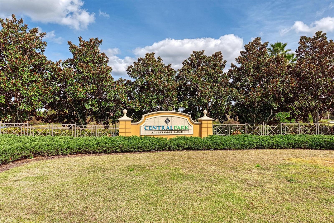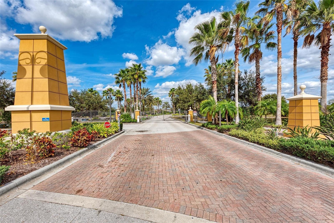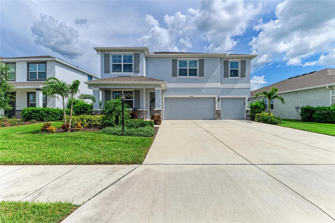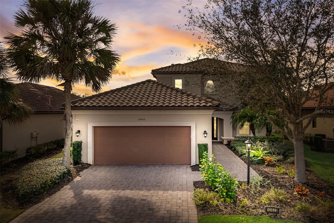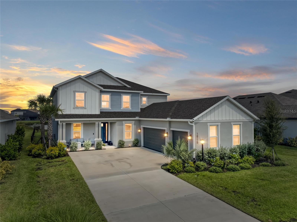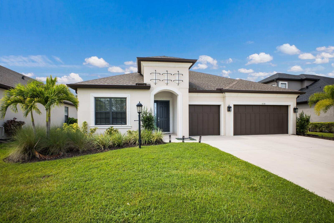12051 Forest Park Circle, BRADENTON, FL 34211
Active
Property Photos
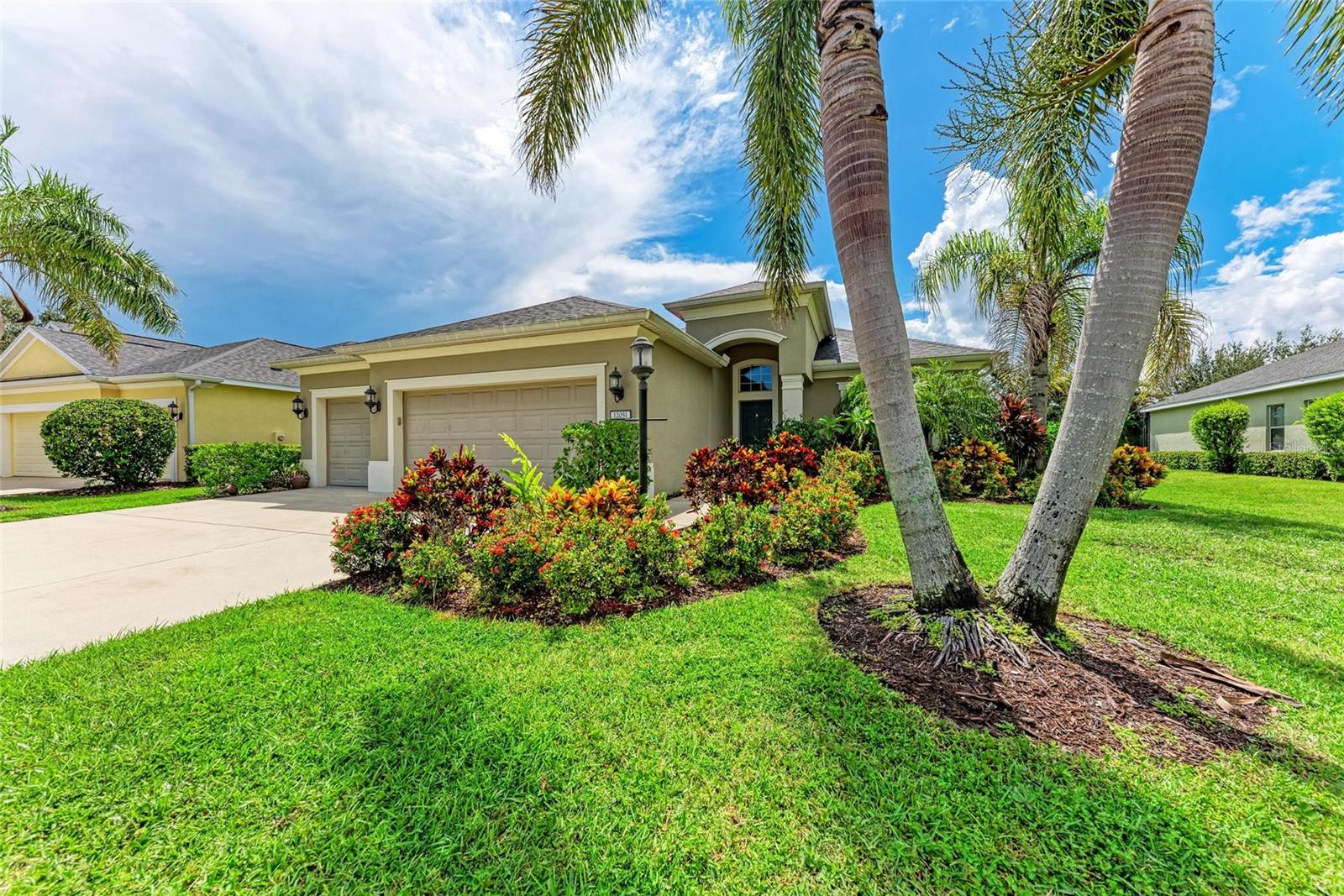
Would you like to sell your home before you purchase this one?
Priced at Only: $800,000
For more Information Call:
Address: 12051 Forest Park Circle, BRADENTON, FL 34211
Property Location and Similar Properties
- MLS#: A4662024 ( Residential )
- Street Address: 12051 Forest Park Circle
- Viewed: 331
- Price: $800,000
- Price sqft: $258
- Waterfront: Yes
- Wateraccess: Yes
- Waterfront Type: Pond
- Year Built: 2014
- Bldg sqft: 3100
- Bedrooms: 5
- Total Baths: 4
- Full Baths: 4
- Garage / Parking Spaces: 3
- Days On Market: 153
- Additional Information
- Geolocation: 27.4542 / -82.4211
- County: MANATEE
- City: BRADENTON
- Zipcode: 34211
- Subdivision: Central Park Subphase B2a B2c
- Elementary School: Gullett Elementary
- Middle School: Dr Mona Jain Middle
- High School: Lakewood Ranch High
- Provided by: TURNER REAL ESTATE NETWORK
- Contact: Fabrizio Uberti Bona
- 941-704-9289

- DMCA Notice
-
DescriptionOne or more photo(s) has been virtually staged. This beautifully maintained two story residence offers over 3,100 sq ft of well designed living space on a 1/3 acre lakefront lot, perfectly positioned to capture breathtaking sunrises and sunsets. Featuring 5 spacious bedroomsincluding 4 on the main leveland 4 full bathrooms (two with walk in showers and two with soaking tubs), this home blends comfort, elegance, and functionality. The open concept kitchen, dining, and family room is the heart of the home, boasting granite counters, a center island, walk in pantry, and brand new stainless steel appliances. Recent upgrades include luxury vinyl flooring, plush carpeting, and a brand new roof with solar panels (owned and completely paid off) for great energy savings. Step outside to your private outdoor oasis, complete with a spa, oversized swimming pool, and panoramic screened lanai plumbed for a future outdoor kitchenideal for entertaining or simply relaxing by the water. Upstairs, a large bonus room with full bath and walk in closet offers the perfect space for a guest suite, home office, or in law accommodations. Additional highlights include a 3 car garage with a Tesla charging station, central vacuum, surround sound, and a two zone A/C system for efficiency and comfort. X flood zone, safest in the area, and were on the same power grid as the school, which is also a shelter so we never lose power. Located in the highly sought after Central Park community, youll enjoy resort style amenities including tennis and pickleball courts, a splash pad, playgrounds, and scenic walking trails. This home is zoned for top rated schoolsMona Jain, Lakewood Ranch High, and Gullettall within walking or biking distance. Just minutes from shopping, dining, golf, and recreation. This lakefront gem is move in ready and offers the perfect blend of luxury and lifestyle in one of Lakewood Ranchs most desirable neighborhoods.
Payment Calculator
- Principal & Interest -
- Property Tax $
- Home Insurance $
- HOA Fees $
- Monthly -
Features
Building and Construction
- Covered Spaces: 0.00
- Exterior Features: Hurricane Shutters
- Flooring: Carpet, Luxury Vinyl
- Living Area: 3100.00
- Roof: Shingle
Property Information
- Property Condition: Completed
School Information
- High School: Lakewood Ranch High
- Middle School: Dr Mona Jain Middle
- School Elementary: Gullett Elementary
Garage and Parking
- Garage Spaces: 3.00
- Open Parking Spaces: 0.00
- Parking Features: Driveway, Electric Vehicle Charging Station(s), Ground Level, Oversized
Eco-Communities
- Pool Features: Heated, In Ground, Lighting, Salt Water
- Water Source: Public
Utilities
- Carport Spaces: 0.00
- Cooling: Central Air
- Heating: Central
- Pets Allowed: Cats OK, Dogs OK
- Sewer: Public Sewer
- Utilities: Electricity Connected, Sewer Connected, Water Connected
Finance and Tax Information
- Home Owners Association Fee: 750.00
- Insurance Expense: 0.00
- Net Operating Income: 0.00
- Other Expense: 0.00
- Tax Year: 2024
Other Features
- Appliances: Built-In Oven, Cooktop, Dishwasher, Disposal, Dryer, Freezer, Ice Maker, Microwave, Refrigerator, Washer
- Association Name: Laurie Deneholtz
- Association Phone: 800-337-5850
- Country: US
- Interior Features: Ceiling Fans(s), Central Vaccum, Crown Molding, High Ceilings, Kitchen/Family Room Combo, Living Room/Dining Room Combo, Open Floorplan, Primary Bedroom Main Floor, Split Bedroom, Tray Ceiling(s), Walk-In Closet(s)
- Legal Description: LOT 32 BLK E CENTRAL PARK SUBPH B-2A & B-2C PI#5796.4335/9
- Levels: Two
- Area Major: 34211 - Bradenton/Lakewood Ranch Area
- Occupant Type: Owner
- Parcel Number: 579643359
- View: Pool, Water
- Views: 331
- Zoning Code: PDMU
Similar Properties
Nearby Subdivisions
Arbor Grande
Aurora
Avaunce
Azario Esplanade
Braden Pines
Braden River Ranchettes
Bridgewater Ph Iii At Lakewood
Central Park
Central Park Ph B1
Central Park Subphase A-1a
Central Park Subphase A-2a
Central Park Subphase A1b
Central Park Subphase B2a B2c
Central Park Subphase B2b
Central Park Subphase D1aa
Central Park Subphase D1bb D2a
Central Park Subphase G2a G2b
Cresswind
Cresswind Ph I Subph A B
Cresswind Ph Ii Subph A B C
Cresswind Ph Iii
Eagle Trace Ph I
Eagle Trace Ph Iic
Esplanade Ph I
Harmony At Lakewood Ranch Ph I
Indigo Ph I
Indigo Ph Iv V
Indigo Ph Vi Subphase 6b 6c R
Lakewood Park
Lakewood Ranch Solera Ph Ia I
Lakewood Ranch Solera Ph Ia &
Lakewood Ranch Solera Ph Ic I
Lorraine Lakes
Lorraine Lakes Ph I
Lorraine Lakes Ph Iia
Lorraine Lakes Ph Iib1 Iib2
Lorraine Lakes Ph Iib3 Iic
Mallory Park Ph I A C E
Mallory Park Ph Ii Subph A Rep
Mallory Park Ph Ii Subph C D
Not Applicable
Panther Ridge
Panther Ridge The Trails Ii
Park East At Azario
Park East At Azario Ph I Subph
Park East At Azario Ph Ii
Polo Run Ph Ia Ib
Polo Runlakewood Ranch
Pomello City Central
Pomello Park
Rosedale
Rosedale 10
Rosedale 11
Rosedale 2
Rosedale 7
Rosedale 8 Westbury Lakes
Rosedale 9
Rosedale Add Ph I
Rosedale Add Ph Ii
Rosedale Addition Phase Ii
Rosedale Links
Saddlehorn Estates
Sapphire Point Ph I Ii Subph
Serenity Creek
Serenity Creek Rep Of Tr N
Solera At Lakewood Ranch
Star Farms At Lakewood Ranch
Star Farms At Lakewood Ranch 5
Star Farms Ph I-iv
Star Farms Ph Iiv
Star Farms Ph Iv Subph B C
Star Farms Ph V Subphases A
Star Farms Ph V Subphases A B
Sweetwater At Lakewood Ranch P
Sweetwaterlakewood Ranch Ph I
Waterbury Tracts Continued
Woodleaf Hammock Ph I

- One Click Broker
- 800.557.8193
- Toll Free: 800.557.8193
- billing@brokeridxsites.com



