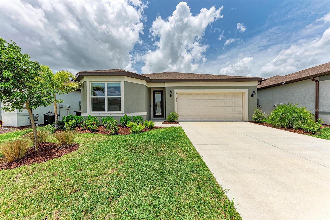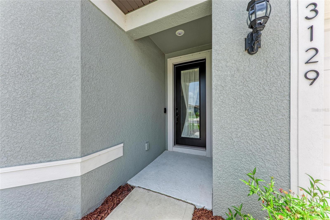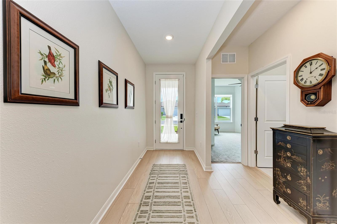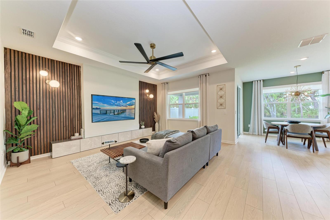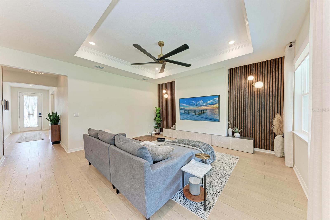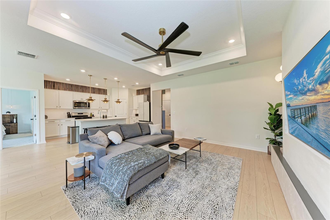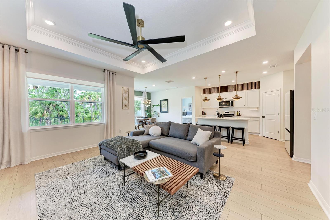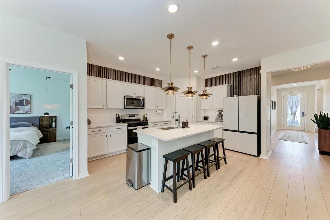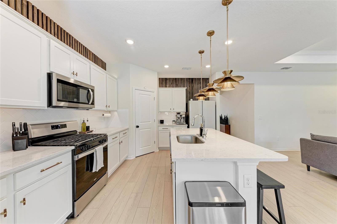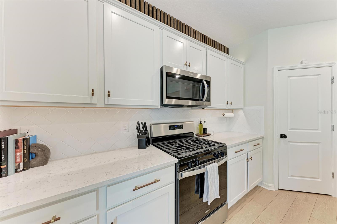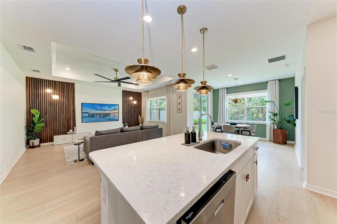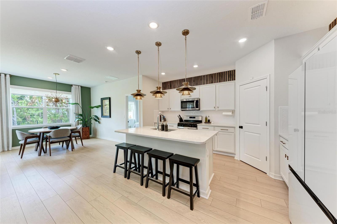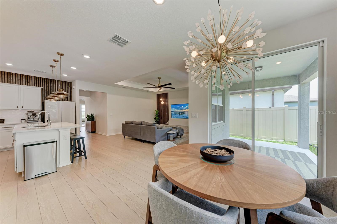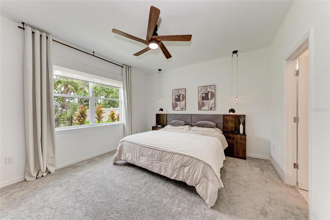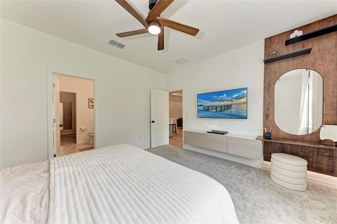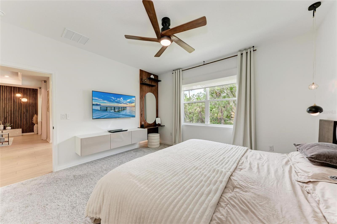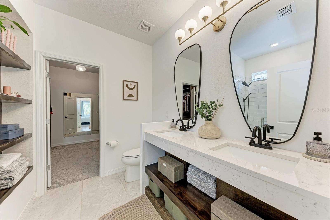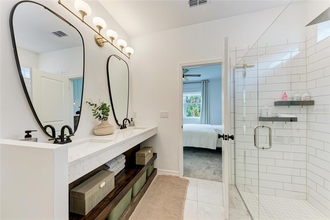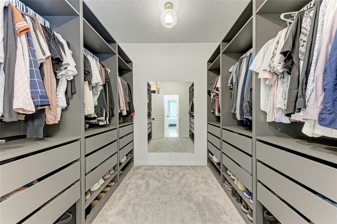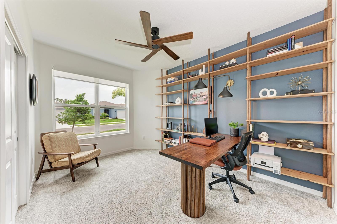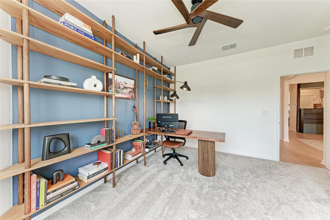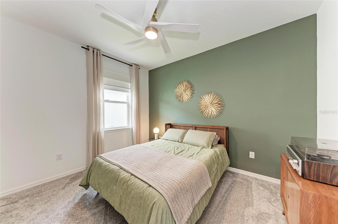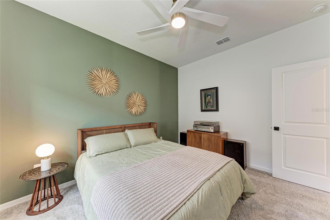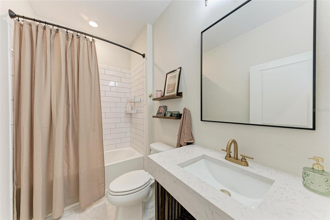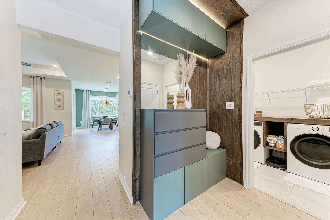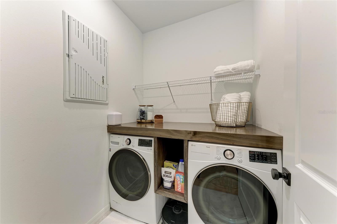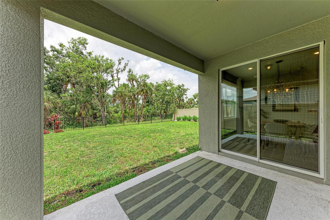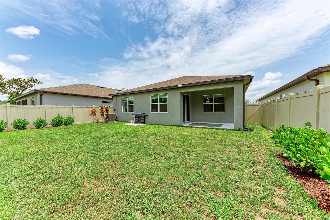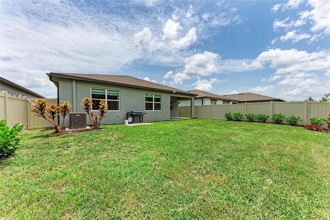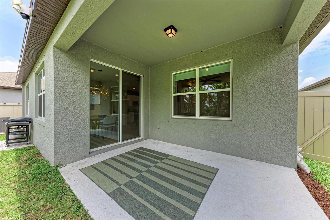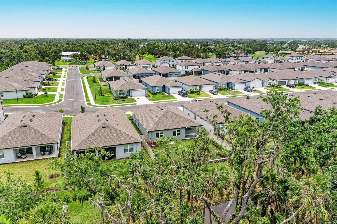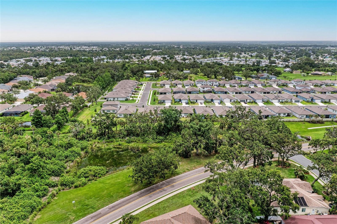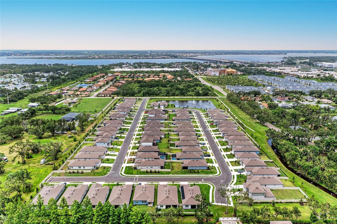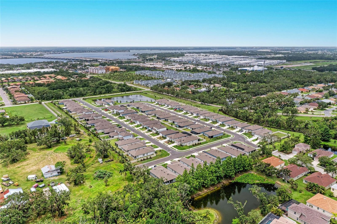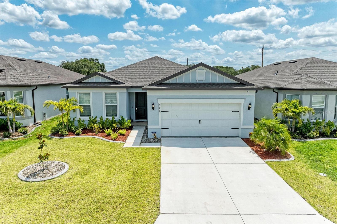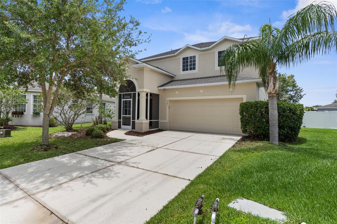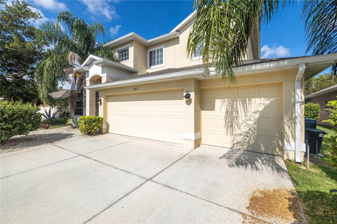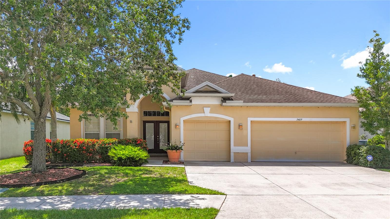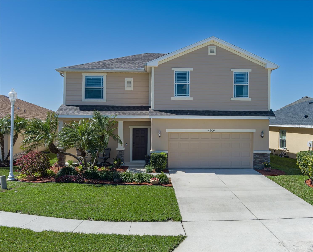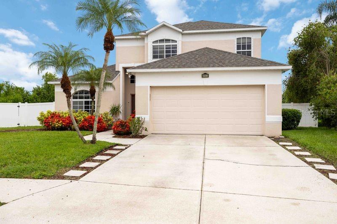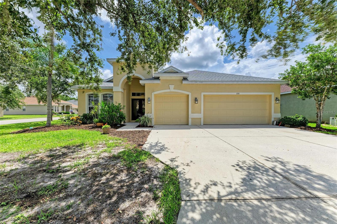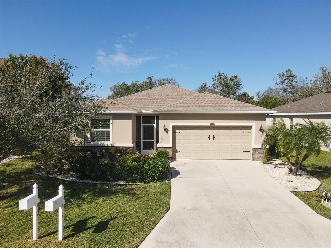3129 61st Terrace E, ELLENTON, FL 34222
Property Photos

Would you like to sell your home before you purchase this one?
Priced at Only: $425,000
For more Information Call:
Address: 3129 61st Terrace E, ELLENTON, FL 34222
Property Location and Similar Properties
- MLS#: A4661630 ( Residential )
- Street Address: 3129 61st Terrace E
- Viewed: 7
- Price: $425,000
- Price sqft: $185
- Waterfront: No
- Year Built: 2024
- Bldg sqft: 2296
- Bedrooms: 3
- Total Baths: 2
- Full Baths: 2
- Garage / Parking Spaces: 2
- Days On Market: 10
- Additional Information
- Geolocation: 27.5426 / -82.5029
- County: MANATEE
- City: ELLENTON
- Zipcode: 34222
- Subdivision: Breakwater
- Provided by: FINE PROPERTIES
- Contact: Jaryd Hearn
- 941-782-0000

- DMCA Notice
-
DescriptionSeller offering up to 2.5% toward buyers closing costs, prepaids, or interest rate buy down with acceptable offer and lender approval. This 2024 built, 3 bedroom, 2 bathroom home offers more than just upgraded finishesit delivers architectural detail, curated design, and thoughtful luxury at every turn. A fully fenced yard provides privacy and security, while easy install hurricane shutters offer peace of mind during storm season. Step inside to a striking, floor to ceiling custom drop zone with integrated lighting, setting the tone for a home where form meets function. Just off the entry, a dedicated home office features wall to wall shelving and a solid wood desk, offering versatile space for books, dcor, and creativityperfect for focused work or artistic inspiration. Nearby, the guest bathroom continues the custom design story with a floating vanity wrapped in waterfall quartz, accented by rich slatted wood paneling and gold fixtures that lend a hotel style charm and elevate the space. The kitchen is a true showpiece, blending style and efficiency with quartz countertops, a herringbone tile backsplash, soft close cabinetry, brass hardware, statement pendant lighting, and under/above cabinet illumination. The adjoining dining area is framed by sliding glass doors for seamless indoor outdoor flow and anchored by a sculptural mid century chandelier that adds warmth and personality. The living room is elevated by a bespoke media wall with floating cabinetry, flanked by vertical, true wood slats that add natural texture and depthcreating a bold, architectural centerpiece. In the primary suite, enjoy boutique inspired comfort with a floating makeup vanity, custom built nightstands, a minimalist floating headboard, and ambient pendant lighting. A fully built out walk in closet offers tailored storage, while the ensuite bath includes dual quartz vanities, organic shaped mirrors, and a recessed storage nook with dark stained floating shelves. Located in a boutique community of just 70 homes with no CDD, this residence combines upscale design with everyday convenience. I 75 is just around the corner, and you're within walking distance to Ellenton Premium Outletsputting shopping, dining, and easy commuting right at your doorstep.
Payment Calculator
- Principal & Interest -
- Property Tax $
- Home Insurance $
- HOA Fees $
- Monthly -
Features
Building and Construction
- Covered Spaces: 0.00
- Exterior Features: Hurricane Shutters, Lighting, Rain Gutters
- Fencing: Fenced, Other, Vinyl
- Flooring: Carpet, Luxury Vinyl
- Living Area: 1693.00
- Roof: Shingle
Property Information
- Property Condition: Completed
Land Information
- Lot Features: Landscaped
Garage and Parking
- Garage Spaces: 2.00
- Open Parking Spaces: 0.00
Eco-Communities
- Water Source: Public
Utilities
- Carport Spaces: 0.00
- Cooling: Central Air
- Heating: Central, Electric, Natural Gas
- Pets Allowed: Breed Restrictions
- Sewer: Public Sewer
- Utilities: BB/HS Internet Available, Cable Connected, Electricity Connected, Natural Gas Connected, Public, Sewer Connected, Sprinkler Meter, Underground Utilities, Water Connected
Finance and Tax Information
- Home Owners Association Fee Includes: Cable TV, Common Area Taxes, Internet
- Home Owners Association Fee: 130.00
- Insurance Expense: 0.00
- Net Operating Income: 0.00
- Other Expense: 0.00
- Tax Year: 2024
Other Features
- Appliances: Cooktop, Dishwasher, Disposal, Dryer, Exhaust Fan, Gas Water Heater, Microwave, Range, Refrigerator, Tankless Water Heater, Washer, Water Filtration System
- Association Name: Leslie Ritchie
- Association Phone: 8136072200
- Country: US
- Furnished: Unfurnished
- Interior Features: Built-in Features, Ceiling Fans(s), Crown Molding, High Ceilings, In Wall Pest System, Kitchen/Family Room Combo, Open Floorplan, Primary Bedroom Main Floor, Solid Surface Counters, Split Bedroom, Thermostat, Tray Ceiling(s), Walk-In Closet(s), Window Treatments
- Legal Description: LOT 30, BREAKWATER PI #8121.5155/9
- Levels: One
- Area Major: 34222 - Ellenton
- Occupant Type: Vacant
- Parcel Number: 812151559
- Style: Florida
- View: Trees/Woods
- Zoning Code: RSF
Similar Properties
Nearby Subdivisions
Alford Vowells
Bougainvillea
Bougainvillea Place
Breakwater
Covered Bridge Estates Ph 2
Covered Bridge Estates Ph 2b3b
Covered Bridge Estates Ph 4a 4
Covered Bridge Estates Ph 4a4b
Covered Bridge Estates Ph 6c6d
Covered Bridge Estates Ph 7a-7
Covered Bridge Estates Ph 7a7e
Highland Shores
Highland Shores Second
Highland Shores Third
Ibis Isle
Manalee
North River Estates
Not On The List
Oak Creek Sub
Oakleaf Hammock
Oakleaf Hammock Ph 4 Lots
Oakleaf Hammock Ph I Rep
Oakleaf Hammock Ph Ii
Oakleaf Hammock Ph Iii
Oakleaf Hammock Ph V
Oakley
Oakley Place
Ridgewood Oaks Ph I
Ridgewood Oaks Phast Ii & Iii
South Oak
Terra Siesta Mobile Home Park
Tidevue Estates
Tidevue Estates Second Add
Tropical Harbor
Tropical Harbor Sec 1

- One Click Broker
- 800.557.8193
- Toll Free: 800.557.8193
- billing@brokeridxsites.com



