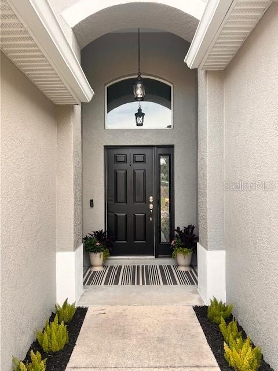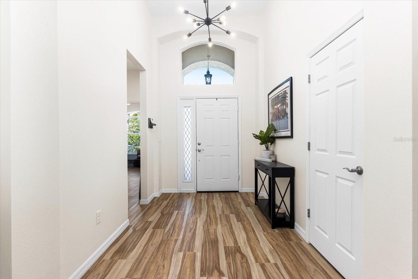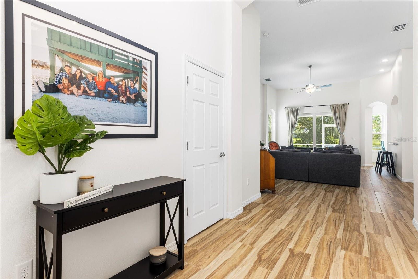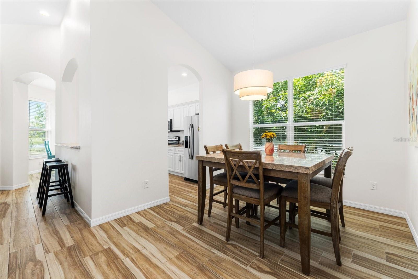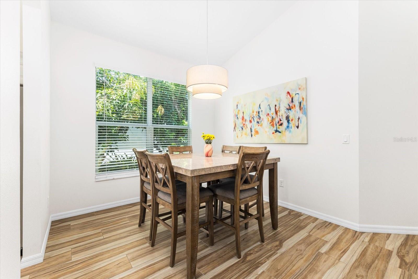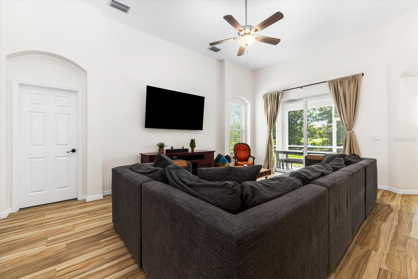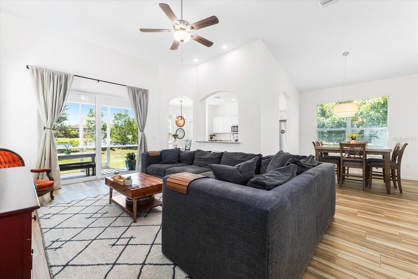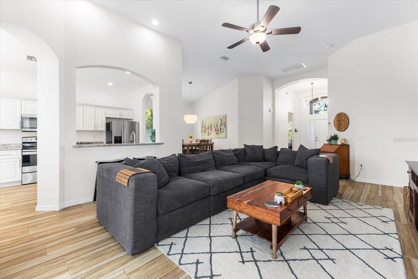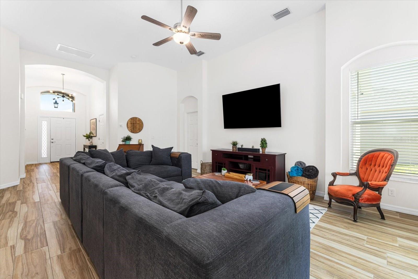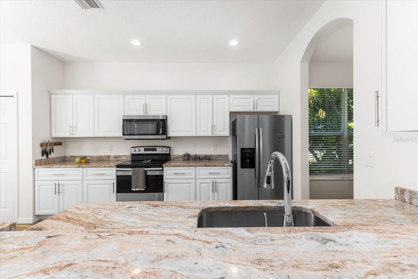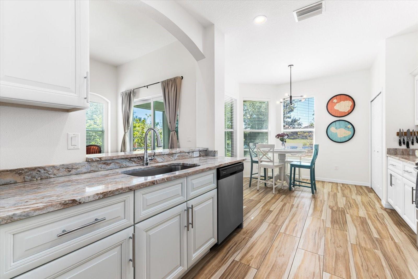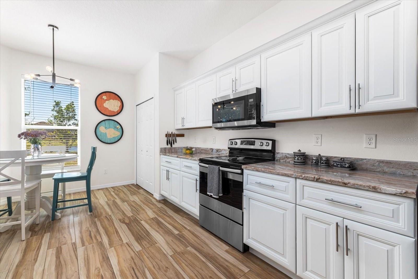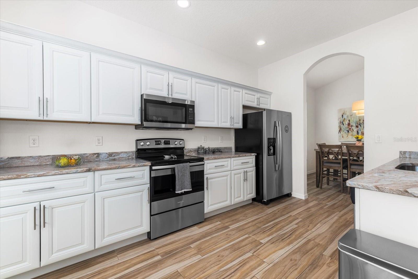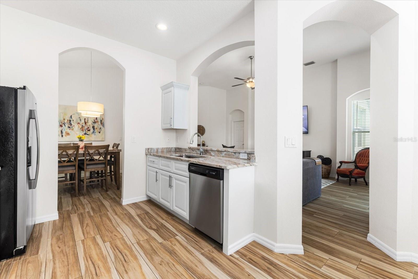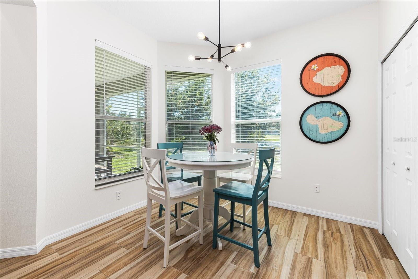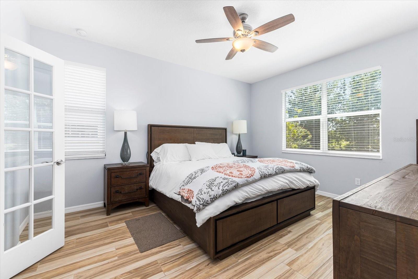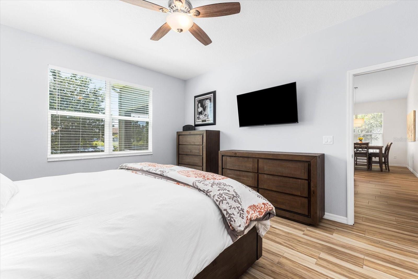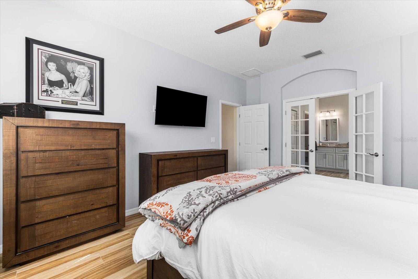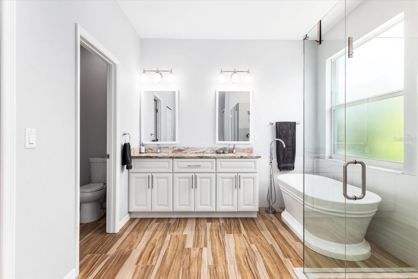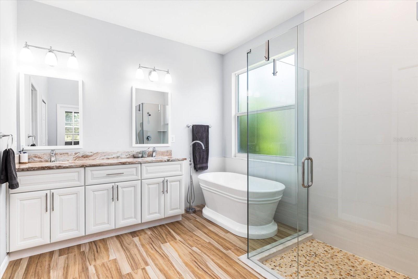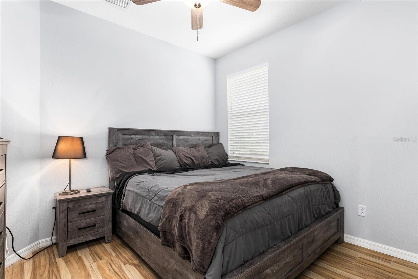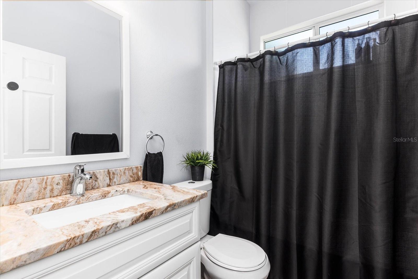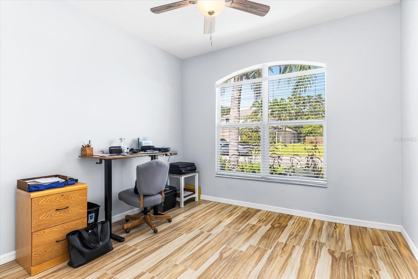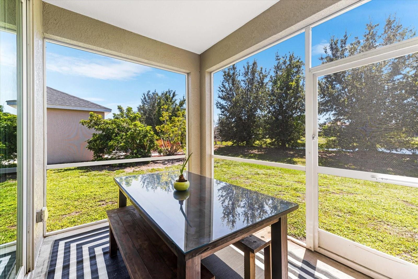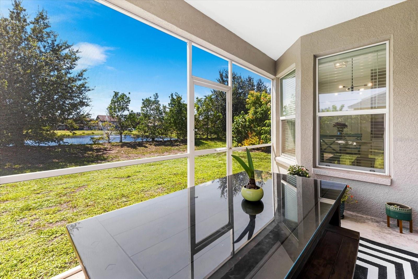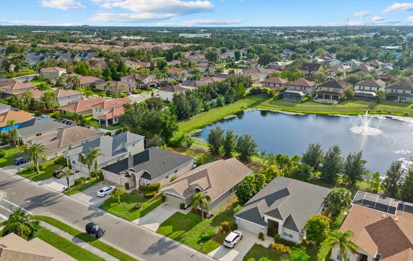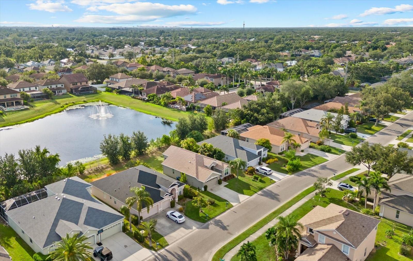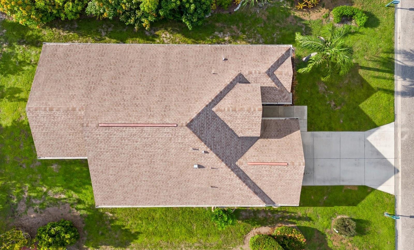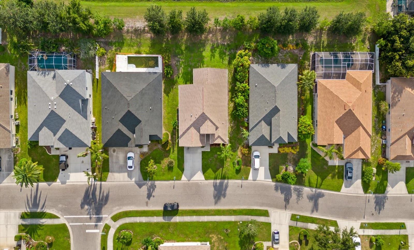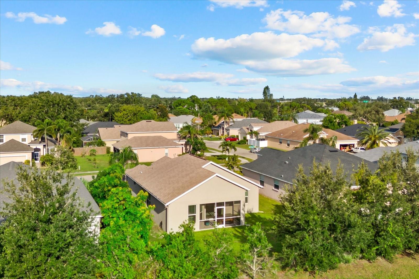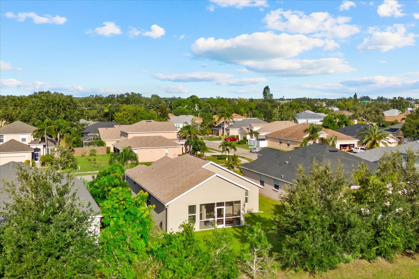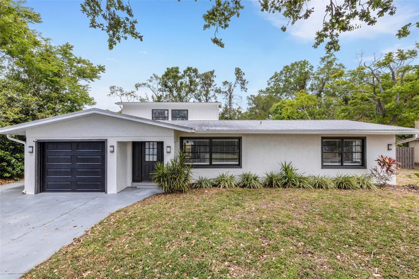5418 New Covington Drive, SARASOTA, FL 34233
Property Photos
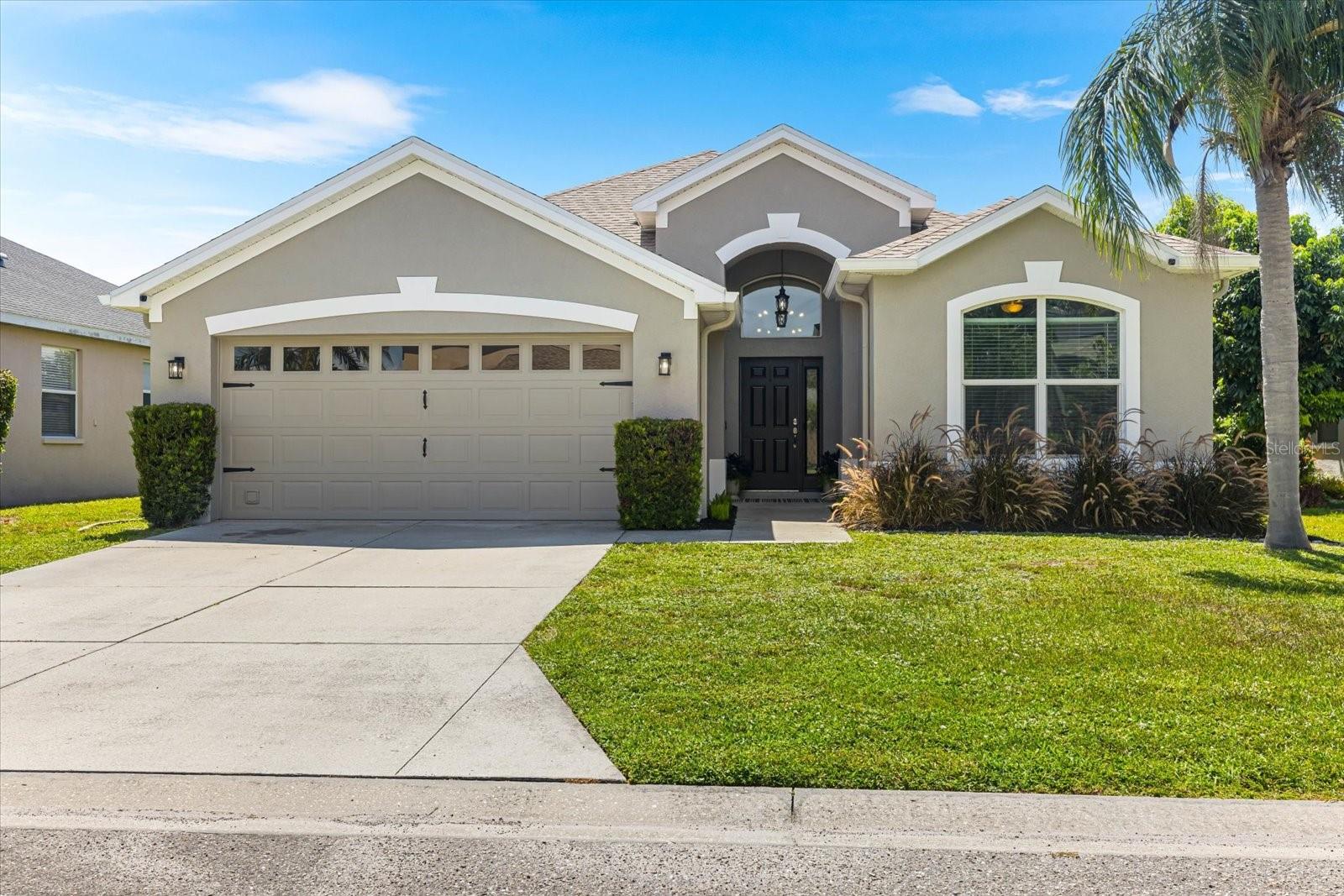
Would you like to sell your home before you purchase this one?
Priced at Only: $550,000
For more Information Call:
Address: 5418 New Covington Drive, SARASOTA, FL 34233
Property Location and Similar Properties
- MLS#: A4661233 ( Residential )
- Street Address: 5418 New Covington Drive
- Viewed: 5
- Price: $550,000
- Price sqft: $234
- Waterfront: No
- Year Built: 2001
- Bldg sqft: 2354
- Bedrooms: 3
- Total Baths: 2
- Full Baths: 2
- Garage / Parking Spaces: 2
- Days On Market: 15
- Additional Information
- Geolocation: 27.2751 / -82.4582
- County: SARASOTA
- City: SARASOTA
- Zipcode: 34233
- Subdivision: Covington Place
- Elementary School: Ashton Elementary
- Middle School: Sarasota Middle
- High School: Riverview High
- Provided by: COLDWELL BANKER REALTY
- Contact: Jen Topjun
- 941-366-8070

- DMCA Notice
-
DescriptionLive worry free in this beautifully rebuilt home! Extensive renovations from the ground up in 2021! This home offers peace of mind with all the modern standards. Enjoy newer electrical, plumbing, roof, HVAC, drywall, hot water heater, appliances, and all impact rated windows and doors. With 14 foot ceilings and an open floor plan, the home feels spacious and brightperfect for entertaining, yet offering cozy spaces like the eat in kitchen nook. No detail has been overlooked. You'll find stylish plank tile flooring throughout, soft close cabinetry, and granite countertops adding a modern touch. Start your day with tranquil water views and unwind at night with spectacular sunsets. The west facing porch, free of rear neighbors, creates the perfect private retreat. All of this is located in a highly sought after school district, making this home a true gem!
Payment Calculator
- Principal & Interest -
- Property Tax $
- Home Insurance $
- HOA Fees $
- Monthly -
Features
Building and Construction
- Covered Spaces: 0.00
- Exterior Features: Lighting, Rain Gutters, Sidewalk, Sliding Doors
- Flooring: Tile
- Living Area: 1721.00
- Roof: Shingle
Land Information
- Lot Features: In County, Landscaped, Sidewalk, Paved
School Information
- High School: Riverview High
- Middle School: Sarasota Middle
- School Elementary: Ashton Elementary
Garage and Parking
- Garage Spaces: 2.00
- Open Parking Spaces: 0.00
- Parking Features: Driveway
Eco-Communities
- Water Source: Public
Utilities
- Carport Spaces: 0.00
- Cooling: Central Air
- Heating: Central, Electric
- Pets Allowed: Yes
- Sewer: Public Sewer
- Utilities: Cable Connected, Electricity Connected, Public, Sewer Connected, Underground Utilities, Water Connected
Finance and Tax Information
- Home Owners Association Fee Includes: Common Area Taxes, Maintenance Grounds, Management
- Home Owners Association Fee: 150.00
- Insurance Expense: 0.00
- Net Operating Income: 0.00
- Other Expense: 0.00
- Tax Year: 2024
Other Features
- Appliances: Dishwasher, Disposal, Dryer, Electric Water Heater, Microwave, Range, Refrigerator, Washer
- Association Name: Gulf Coast Community Management
- Association Phone: 941-870-5600
- Country: US
- Interior Features: Ceiling Fans(s), Eat-in Kitchen, High Ceilings, Open Floorplan, Primary Bedroom Main Floor, Split Bedroom, Stone Counters, Walk-In Closet(s), Window Treatments
- Legal Description: LOT 12 COVINGTON PLACE UNIT 1
- Levels: One
- Area Major: 34233 - Sarasota
- Occupant Type: Owner
- Parcel Number: 0094030017
- Style: Florida
- View: Water
- Zoning Code: RSF4
Similar Properties
Nearby Subdivisions
7774crestwood Villas
Amberlea
Ashton Glen
Ashton Pointe
Ashwood
Ashworth Park
Beneva Pines
Casa Del Sol Sec Ii
Casa Del Sol Sec Iii
Casa Del Sol Sec Viii
Cedar Grove Of 1st Add To
Center Gate Estate Vill 2
Center Gate Estate Vill 3
Center Gate Estates Ph 01a
Center Gate Estates Ph 1b
Center Gate Village 3
Center Gate Village 4
Center Gate Village 6
Center Gate Woods
Clark Meadows
Country Place
Country Walk
Courtyard Villas
Covington Place
Crestwood Village Of Sara 4 5
Crestwood Villas
Emerald Gardens
Enclave At Ashton
Greenfield
Grove Pointe
Kew Gardens
Not Applicable
Oak Ridge
Oakhurst Ph Ii
Oakhurst Ph Iii
Sand Hill Cove
Seville At Center Gate
South Gate Ridge 03
Southridge
Spring Lake Sub Add 1
Stoneridge Ph 1 2 3 7 8 9
Suniland
Three Oaks
Villa Rosa

- One Click Broker
- 800.557.8193
- Toll Free: 800.557.8193
- billing@brokeridxsites.com



